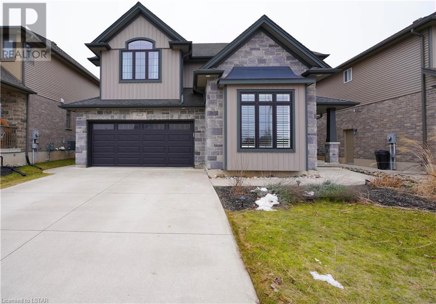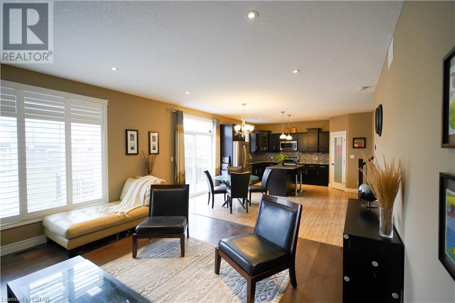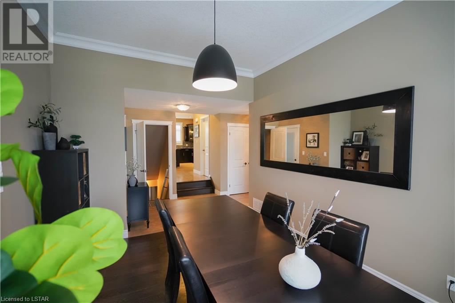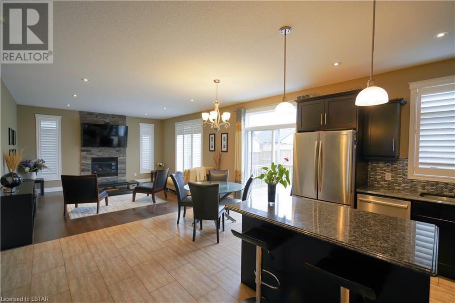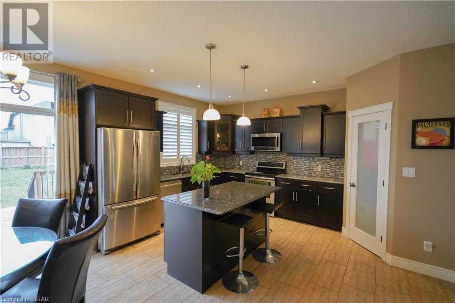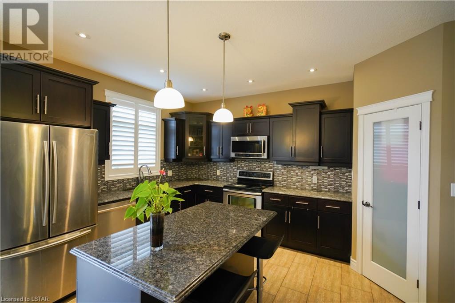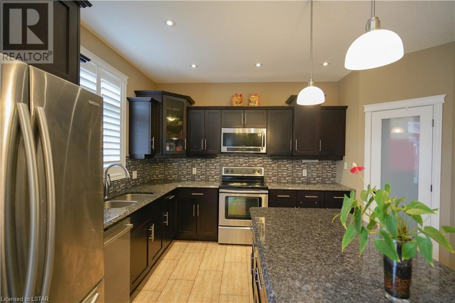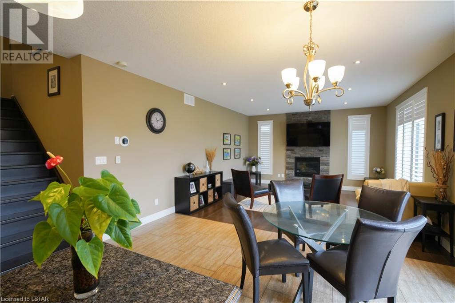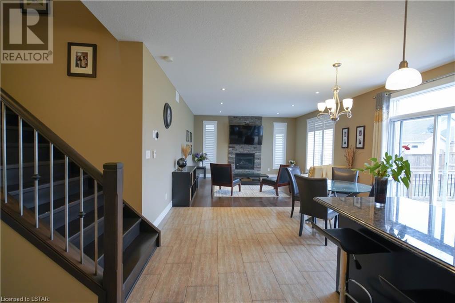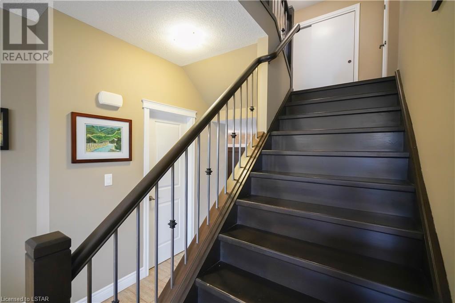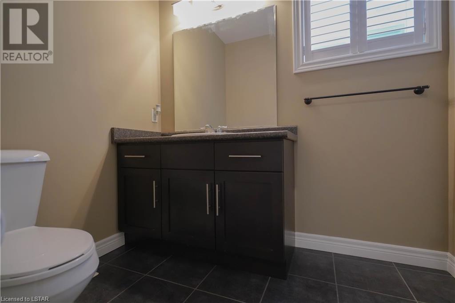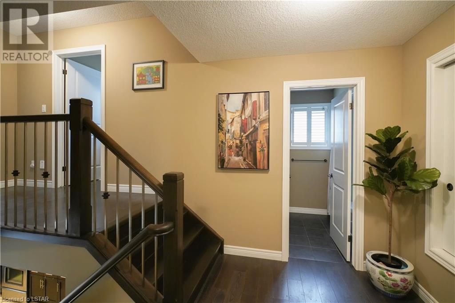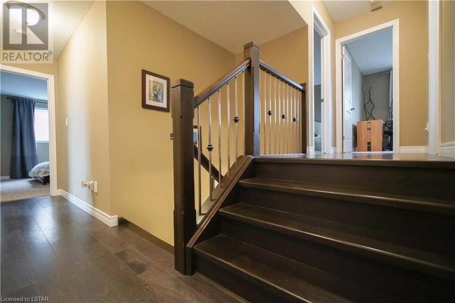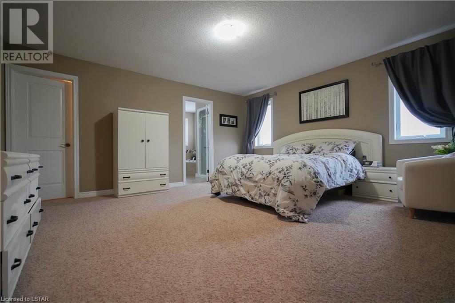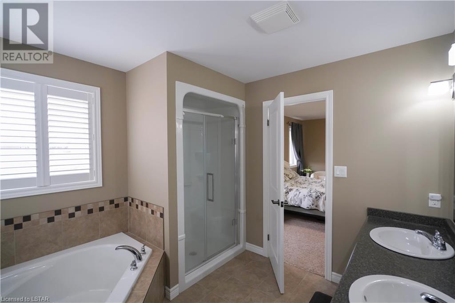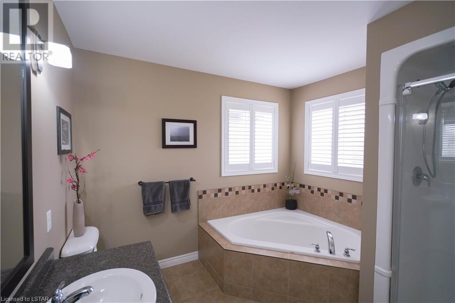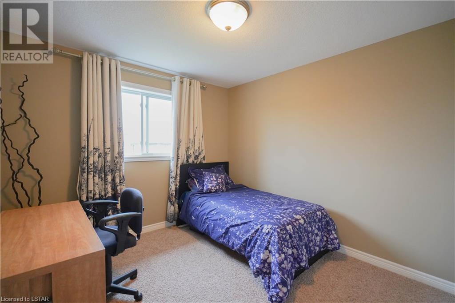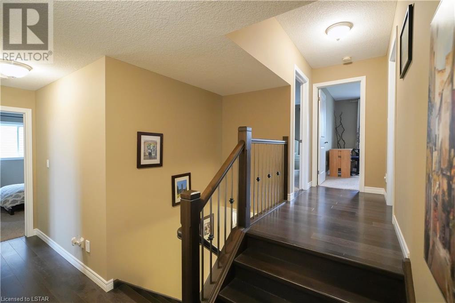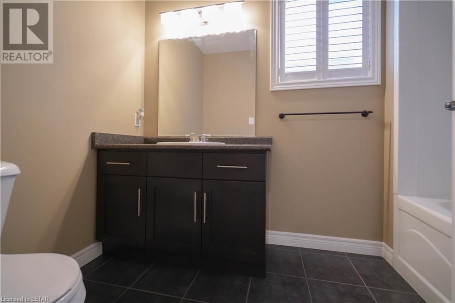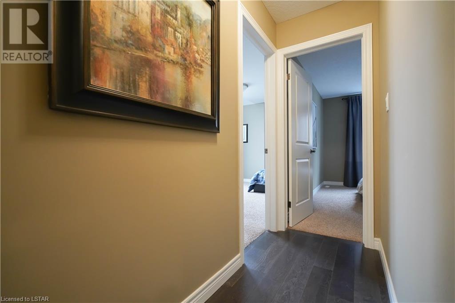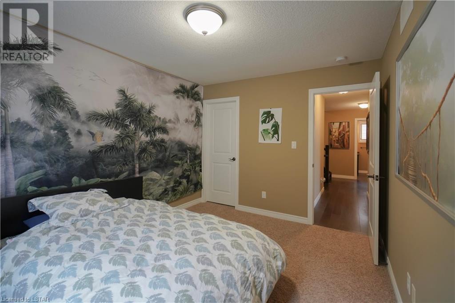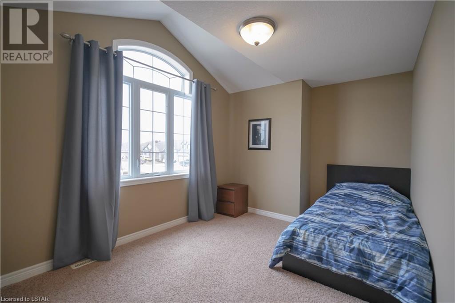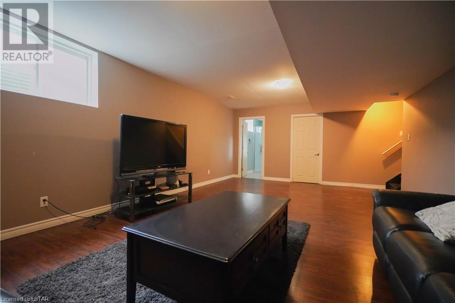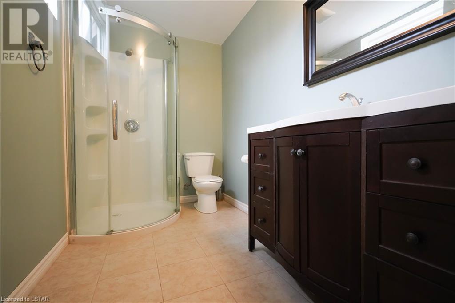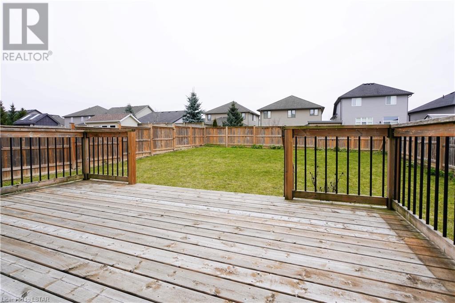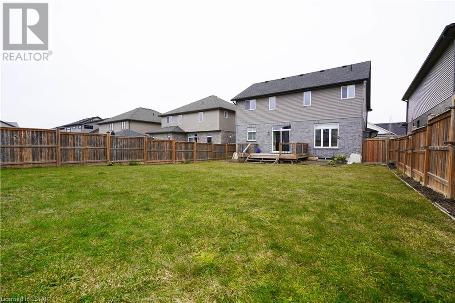4 Bedroom
4 Bathroom
3160
2 Level
Central Air Conditioning
Forced Air
$929,000
Near Pittock lake and in the ONE OF BEST neighborhoods in the city, the 968 Springbank Ave N offers to the buyers not only for its 4 large bedrooms, 3.5 bathrooms, spacious living areas with the upgraded kitchen, family room, great room ,dining room, and plus a huge private backyard.Shoppings and the amenities you could think of are within walking or short driving distance. A scenery trail along side of the lake is added as a pleasant bonus for this neighborhood. Does a cozy, comfortable house with stylish design, well maintained in details and is located in quiet, safe , friendly neighborhood where is near the nature fit the criteria of your dream home? The 968 Springbank Ave N is it ! (id:19173)
Property Details
|
MLS® Number
|
40540686 |
|
Property Type
|
Single Family |
|
Amenities Near By
|
Playground, Schools, Shopping |
|
Community Features
|
Quiet Area |
|
Equipment Type
|
Water Heater |
|
Parking Space Total
|
4 |
|
Rental Equipment Type
|
Water Heater |
Building
|
Bathroom Total
|
4 |
|
Bedrooms Above Ground
|
4 |
|
Bedrooms Total
|
4 |
|
Appliances
|
Dishwasher, Dryer, Microwave, Refrigerator, Stove, Washer, Garage Door Opener |
|
Architectural Style
|
2 Level |
|
Basement Development
|
Finished |
|
Basement Type
|
Full (finished) |
|
Construction Style Attachment
|
Detached |
|
Cooling Type
|
Central Air Conditioning |
|
Exterior Finish
|
Vinyl Siding, Insul Brick |
|
Half Bath Total
|
1 |
|
Heating Fuel
|
Natural Gas |
|
Heating Type
|
Forced Air |
|
Stories Total
|
2 |
|
Size Interior
|
3160 |
|
Type
|
House |
|
Utility Water
|
Municipal Water |
Parking
Land
|
Acreage
|
No |
|
Land Amenities
|
Playground, Schools, Shopping |
|
Sewer
|
Municipal Sewage System |
|
Size Depth
|
128 Ft |
|
Size Frontage
|
48 Ft |
|
Size Total Text
|
Under 1/2 Acre |
|
Zoning Description
|
R1 |
Rooms
| Level |
Type |
Length |
Width |
Dimensions |
|
Second Level |
4pc Bathroom |
|
|
Measurements not available |
|
Second Level |
Full Bathroom |
|
|
Measurements not available |
|
Second Level |
Bedroom |
|
|
12'11'' x 11'7'' |
|
Second Level |
Bedroom |
|
|
15'9'' x 8'10'' |
|
Second Level |
Bedroom |
|
|
13'1'' x 10'10'' |
|
Second Level |
Primary Bedroom |
|
|
16'5'' x 14'7'' |
|
Basement |
3pc Bathroom |
|
|
Measurements not available |
|
Basement |
Great Room |
|
|
22'8'' x 16'5'' |
|
Main Level |
2pc Bathroom |
|
|
Measurements not available |
|
Main Level |
Kitchen |
|
|
15'6'' x 14'5'' |
|
Main Level |
Dining Room |
|
|
14'2'' x 10'10'' |
|
Main Level |
Living Room |
|
|
19'7'' x 13'12'' |
https://www.realtor.ca/real-estate/26509155/968-springbank-avenue-n-woodstock

