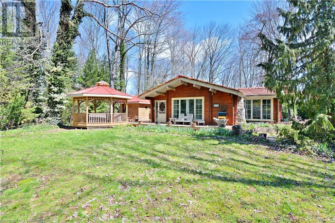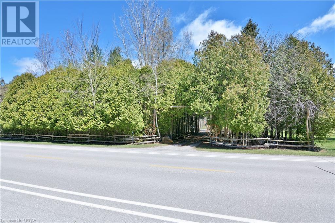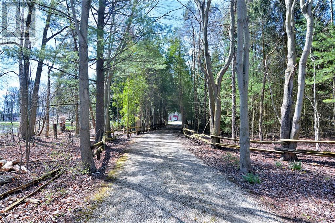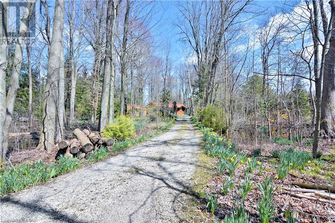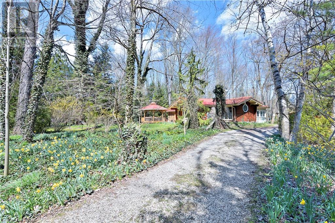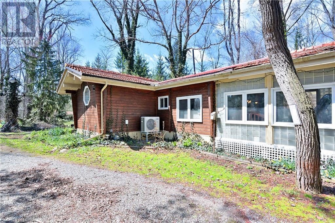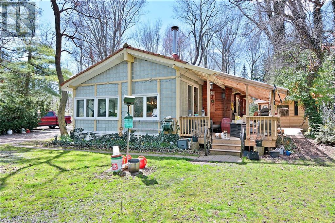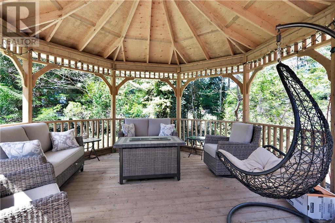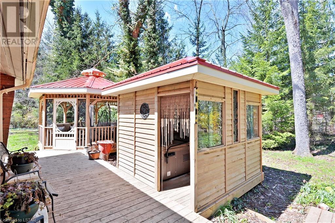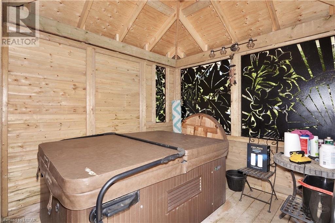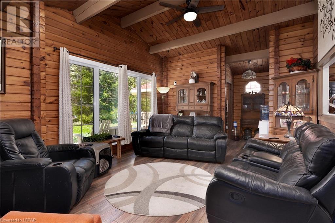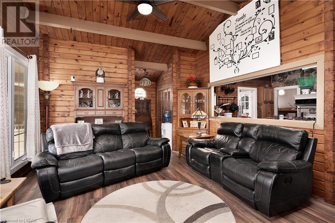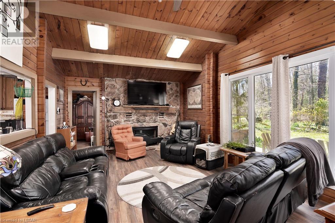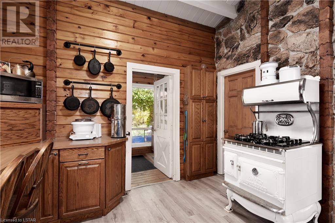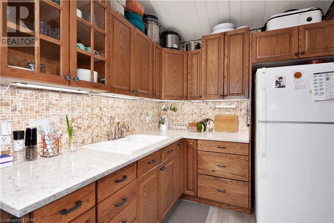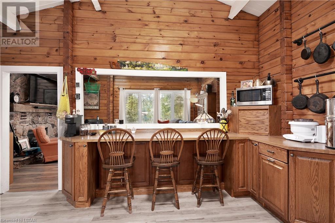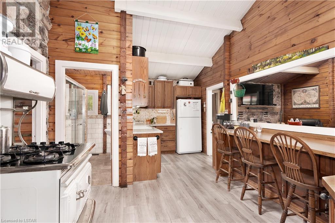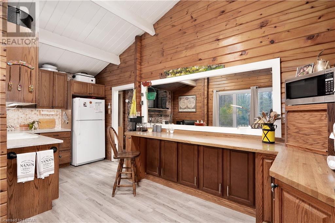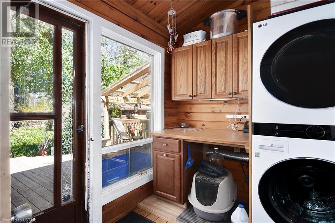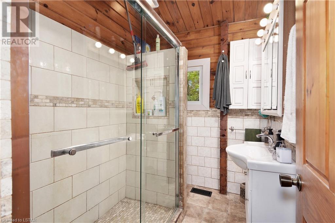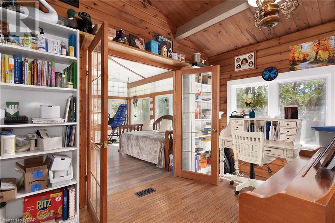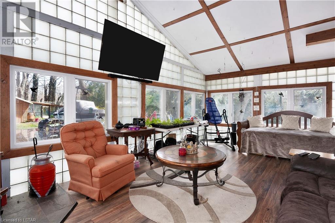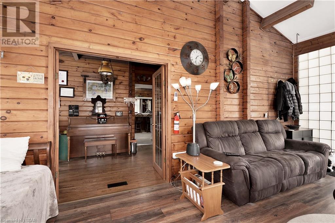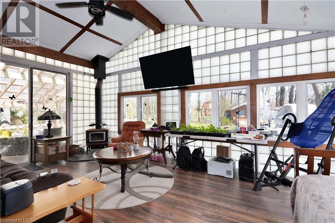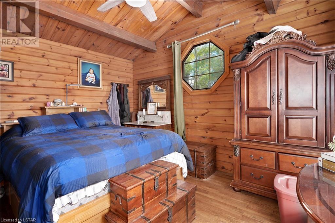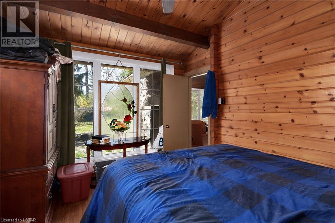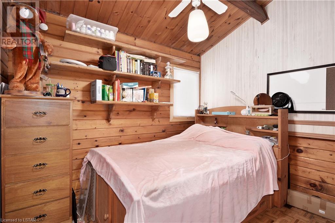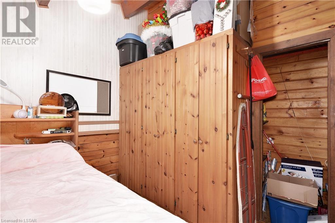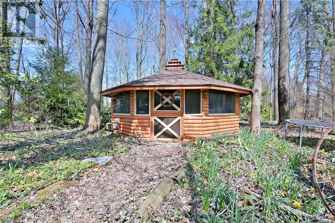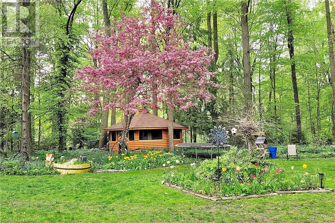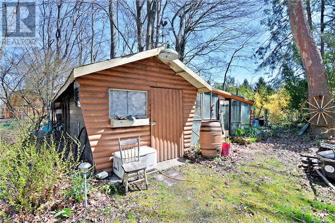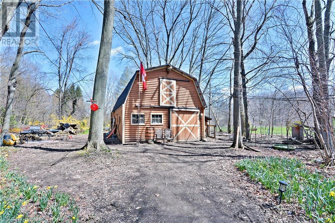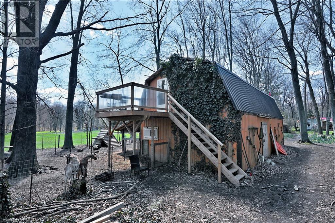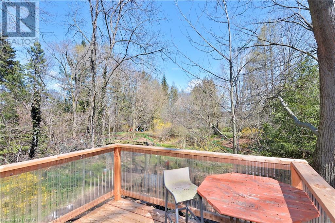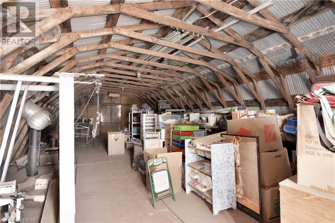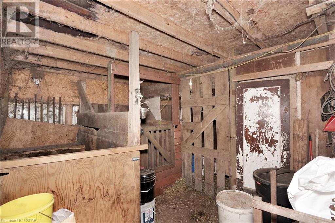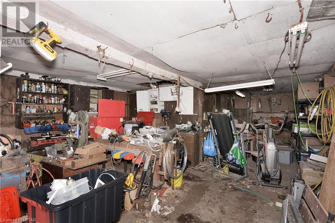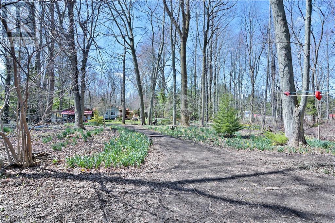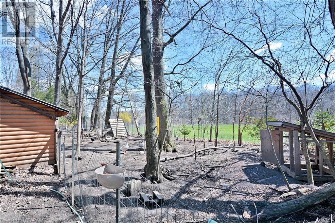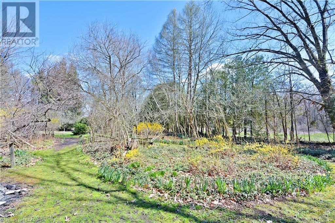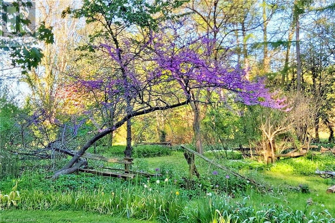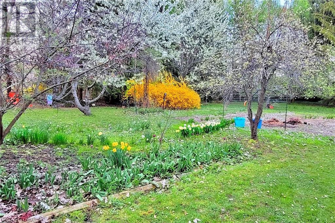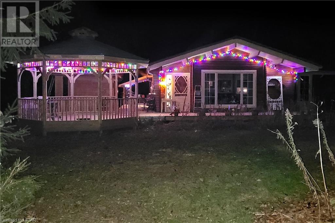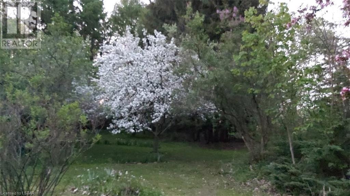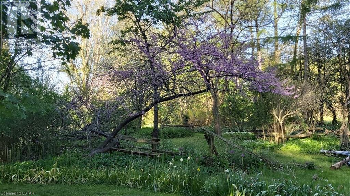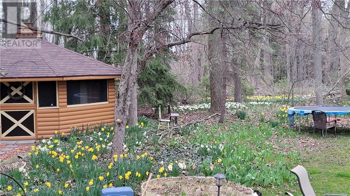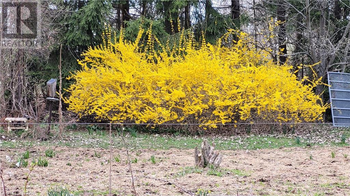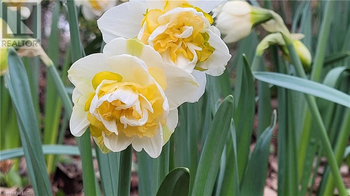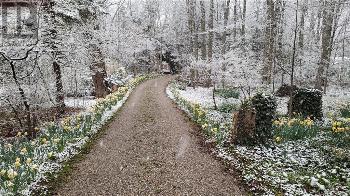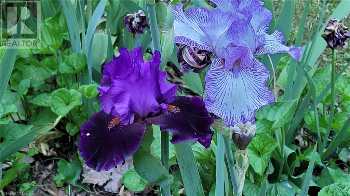2 Bedroom
1 Bathroom
1200
Bungalow
Fireplace
Central Air Conditioning
Forced Air, Heat Pump
Acreage
Landscaped
$699,900
Welcome to your slice of rural paradise just outside of West Lorne, conveniently close to the 401 highway! Nestled on over 3 ½ acres of sprawling land, this enchanting property offers the perfect blend of tranquility and convenience. Step into rustic elegance with a charming log home that exudes warmth and character. Boasting a timeless design, the log home features exposed wooden beams, hardwood floors, and large windows that frame picturesque views of the surrounding countryside. Outdoor living is a delight with multiple gazebos scattered throughout the property, covered hot tub providing idyllic spots for relaxation and entertainment. Whether you're hosting family gatherings or simply unwinding with a book in hand, these tranquil retreats offer the perfect escape from the hustle and bustle of everyday life. For the hobbyist or outdoor enthusiast, this property is a dream come true. Discover a variety of sheds and barns dotting the landscape, providing ample storage space for tools, equipment, and recreational gear. Whether you're a gardener, woodworker, or animal lover, there's plenty of room to pursue your passions and hobbies to your heart's content. Experience the joys of country living at its finest with this exceptional property outside of West Lorne. With its serene surroundings, abundance of amenities, and convenient location, this is the perfect place to call home for those seeking a peaceful retreat in the heart of nature. (id:19173)
Property Details
|
MLS® Number
|
40566858 |
|
Property Type
|
Single Family |
|
Amenities Near By
|
Schools, Shopping |
|
Equipment Type
|
None |
|
Features
|
Crushed Stone Driveway, Country Residential, Gazebo, Sump Pump |
|
Parking Space Total
|
8 |
|
Rental Equipment Type
|
None |
|
Structure
|
Workshop, Greenhouse, Shed, Barn |
Building
|
Bathroom Total
|
1 |
|
Bedrooms Above Ground
|
2 |
|
Bedrooms Total
|
2 |
|
Appliances
|
Dryer, Refrigerator, Water Purifier, Washer, Gas Stove(s), Window Coverings, Hot Tub |
|
Architectural Style
|
Bungalow |
|
Basement Development
|
Unfinished |
|
Basement Type
|
Crawl Space (unfinished) |
|
Constructed Date
|
1975 |
|
Construction Style Attachment
|
Detached |
|
Cooling Type
|
Central Air Conditioning |
|
Exterior Finish
|
Log |
|
Fireplace Fuel
|
Electric,wood |
|
Fireplace Present
|
Yes |
|
Fireplace Total
|
2 |
|
Fireplace Type
|
Other - See Remarks,other - See Remarks |
|
Foundation Type
|
Block |
|
Heating Fuel
|
Natural Gas |
|
Heating Type
|
Forced Air, Heat Pump |
|
Stories Total
|
1 |
|
Size Interior
|
1200 |
|
Type
|
House |
|
Utility Water
|
Municipal Water |
Land
|
Access Type
|
Road Access |
|
Acreage
|
Yes |
|
Fence Type
|
Partially Fenced |
|
Land Amenities
|
Schools, Shopping |
|
Landscape Features
|
Landscaped |
|
Sewer
|
Septic System |
|
Size Depth
|
974 Ft |
|
Size Frontage
|
160 Ft |
|
Size Irregular
|
3.58 |
|
Size Total
|
3.58 Ac|2 - 4.99 Acres |
|
Size Total Text
|
3.58 Ac|2 - 4.99 Acres |
|
Zoning Description
|
Rr |
Rooms
| Level |
Type |
Length |
Width |
Dimensions |
|
Main Level |
Living Room |
|
|
13'1'' x 17'1'' |
|
Main Level |
Laundry Room |
|
|
6'1'' x 9'4'' |
|
Main Level |
Primary Bedroom |
|
|
10'6'' x 13'1'' |
|
Main Level |
Bedroom |
|
|
10'4'' x 10'0'' |
|
Main Level |
3pc Bathroom |
|
|
Measurements not available |
|
Main Level |
Kitchen/dining Room |
|
|
11'0'' x 18'0'' |
|
Main Level |
Office |
|
|
8'6'' x 11'9'' |
|
Main Level |
Sunroom |
|
|
20'0'' x 12'0'' |
https://www.realtor.ca/real-estate/26754154/9934-graham-road-west-lorne

