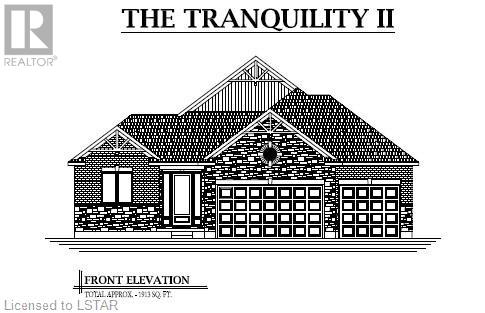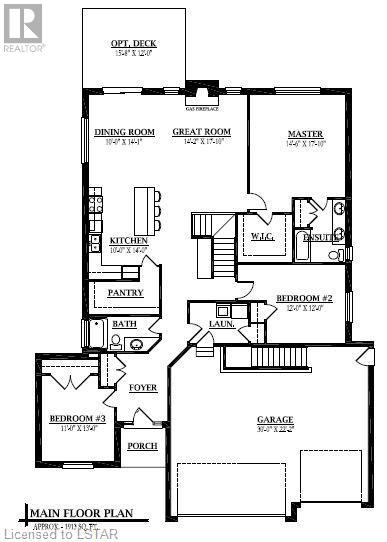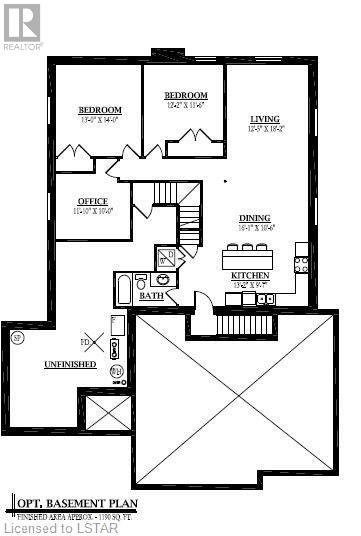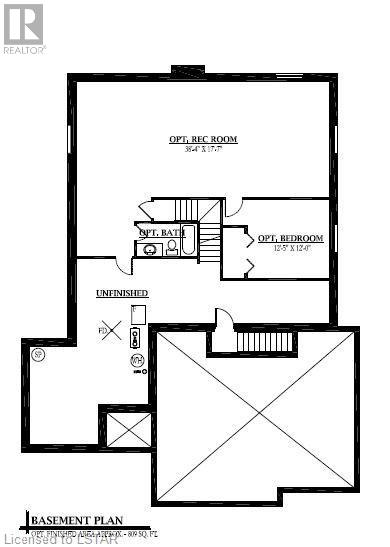3 Bedroom
2 Bathroom
1600
Bungalow
Central Air Conditioning
Forced Air
$1,099,000
BEST VALUE! Incredible 3 bedroom one floor home TO BE BUILT on premium 62.3’ x 123.3’ lot. Open concept plan boasting 1913 sqft of luxury finishes including rich hardwoods throughtout, quality 12x24 tiles, designer kitchen with HUGE walk in pantry, valance lighting and breakfast bar island, triple car garage, gas fireplace, granite countertops, potlights throughout, oversized windows, separate basement entry with code approved ARU (accessible rental unit) option. Exteriors are stone, brick and Hardie board siding. Make all your selections to have a custom designed home! Its all here! See floor plans for optional basement finishes. Approx 5-6 month build time - flexible. Take a tour of one of our fine homes today! NOTE: OUR MODEL IS LOT 14 KELLY - VERY SIMILAR TO THIS PLAN ONLY 2 BEDROOMS VIEW ANYTIME TO SEE OUR FINISHES. (id:19173)
Property Details
|
MLS® Number
|
40532128 |
|
Property Type
|
Single Family |
|
Amenities Near By
|
Park, Place Of Worship, Playground, Schools |
|
Community Features
|
Quiet Area |
|
Features
|
Sump Pump |
|
Parking Space Total
|
4 |
Building
|
Bathroom Total
|
2 |
|
Bedrooms Above Ground
|
3 |
|
Bedrooms Total
|
3 |
|
Architectural Style
|
Bungalow |
|
Basement Development
|
Unfinished |
|
Basement Type
|
Full (unfinished) |
|
Construction Style Attachment
|
Detached |
|
Cooling Type
|
Central Air Conditioning |
|
Exterior Finish
|
Brick, Stone, Hardboard |
|
Heating Fuel
|
Natural Gas |
|
Heating Type
|
Forced Air |
|
Stories Total
|
1 |
|
Size Interior
|
1600 |
|
Type
|
House |
|
Utility Water
|
Municipal Water |
Parking
Land
|
Access Type
|
Highway Access |
|
Acreage
|
No |
|
Land Amenities
|
Park, Place Of Worship, Playground, Schools |
|
Sewer
|
Municipal Sewage System |
|
Size Depth
|
123 Ft |
|
Size Frontage
|
62 Ft |
|
Size Total Text
|
Under 1/2 Acre |
|
Zoning Description
|
Sfr |
Rooms
| Level |
Type |
Length |
Width |
Dimensions |
|
Main Level |
Laundry Room |
|
|
Measurements not available |
|
Main Level |
Full Bathroom |
|
|
Measurements not available |
|
Main Level |
4pc Bathroom |
|
|
Measurements not available |
|
Main Level |
Bedroom |
|
|
11'0'' x 13'0'' |
|
Main Level |
Bedroom |
|
|
12'0'' x 12'0'' |
|
Main Level |
Primary Bedroom |
|
|
14'6'' x 17'10'' |
|
Main Level |
Great Room |
|
|
14'2'' x 17'10'' |
|
Main Level |
Dinette |
|
|
10'0'' x 14'1'' |
|
Main Level |
Kitchen |
|
|
14'0'' x 10'0'' |
https://www.realtor.ca/real-estate/26469137/lot-24-ferris-boulevard-thamesford






