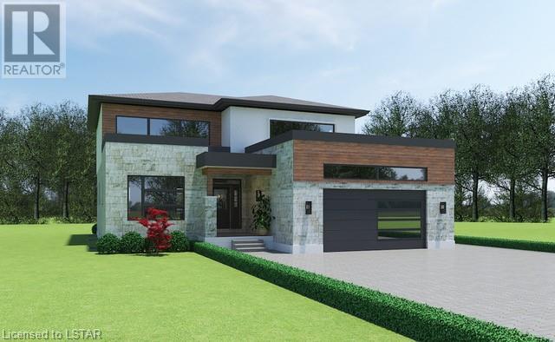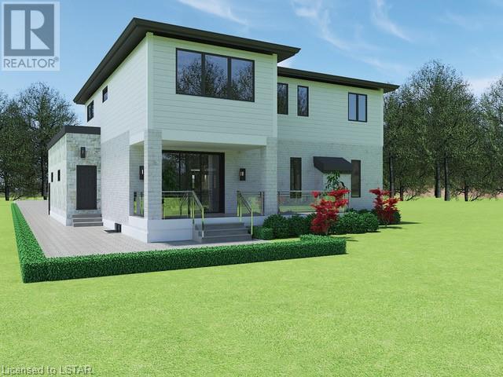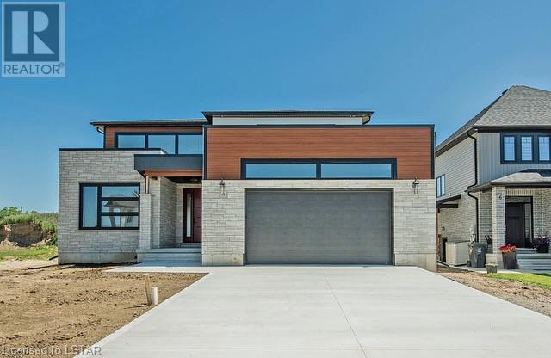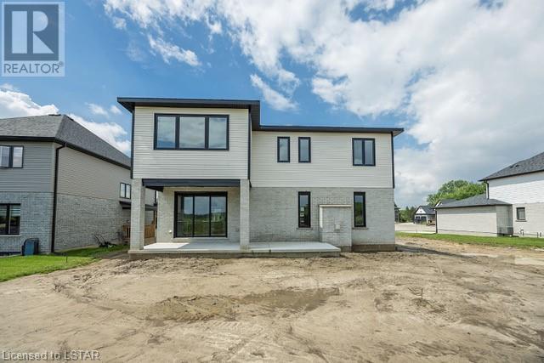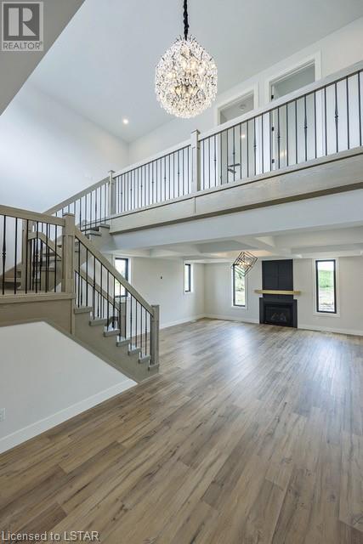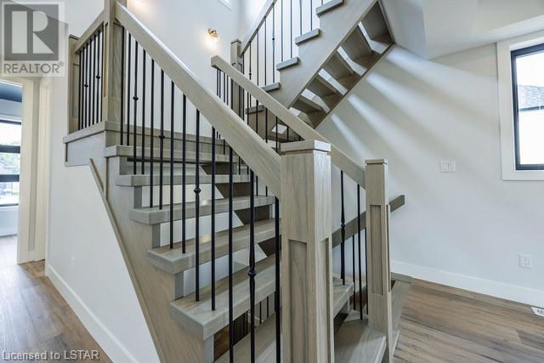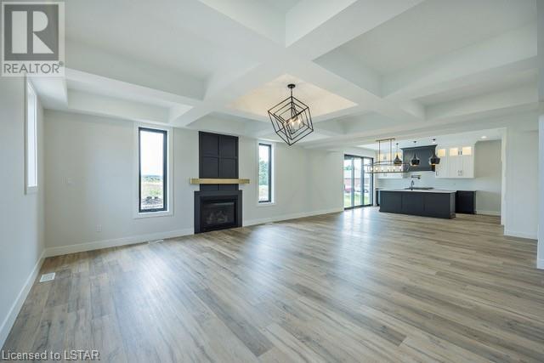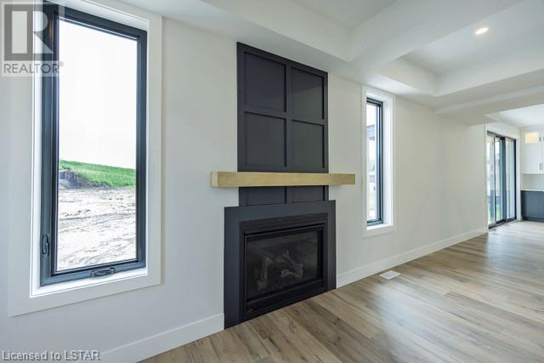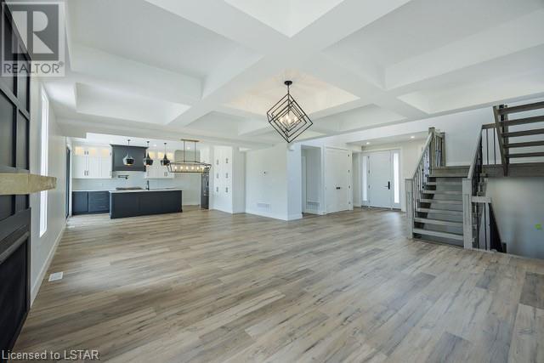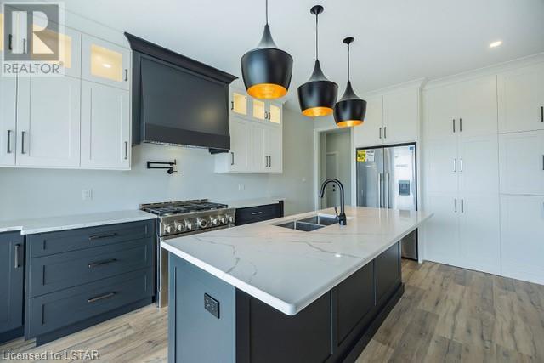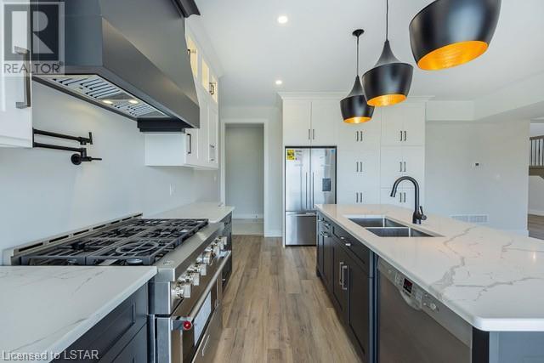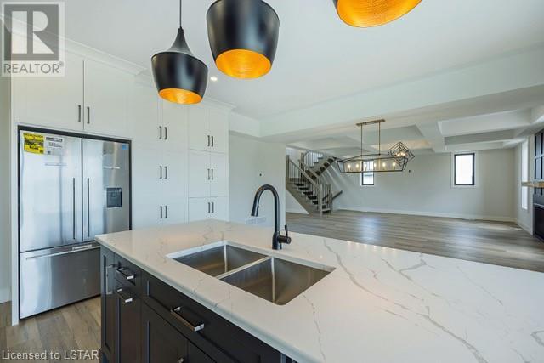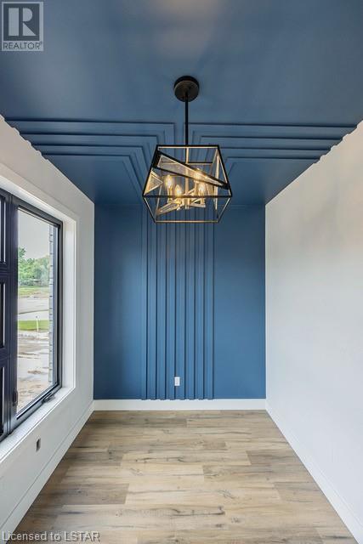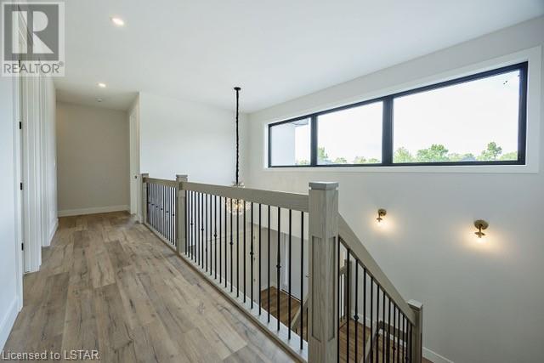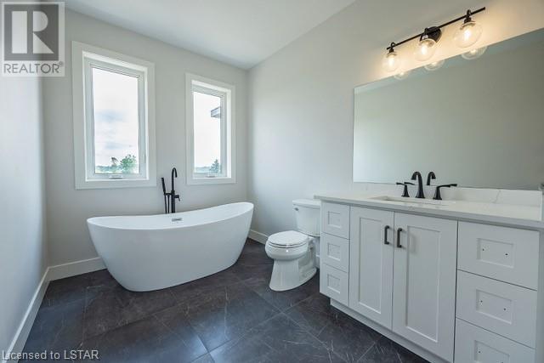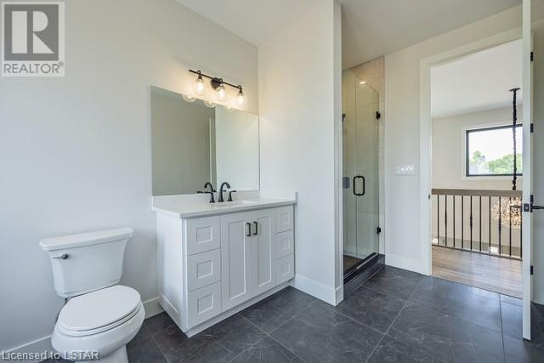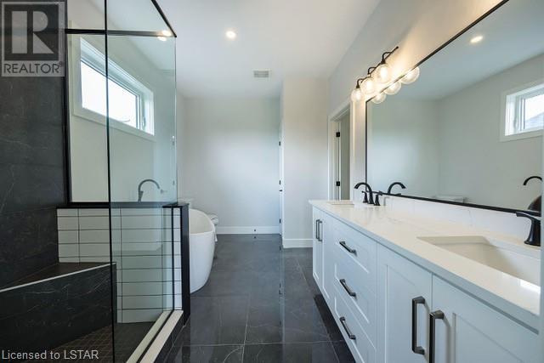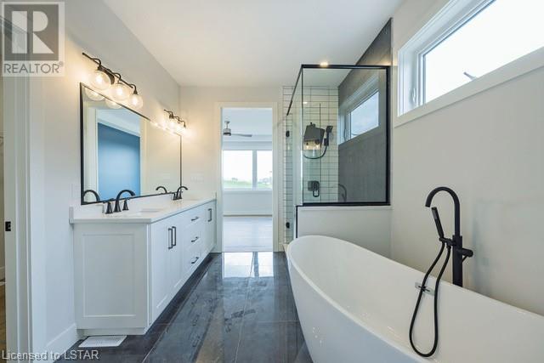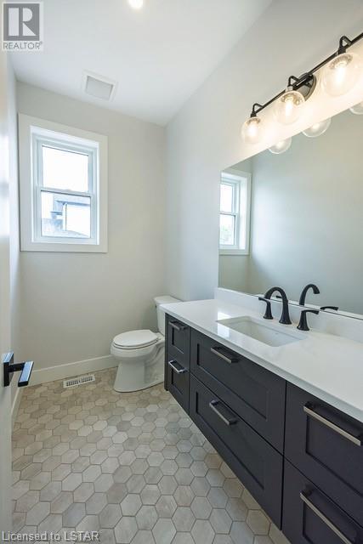3 Bedroom
3 Bathroom
2727
2 Level
Central Air Conditioning
Forced Air
$1,349,900
Welcome to the Cali, a beautiful modern custom built home in the beautiful rural setting of Fingal. Built by John Roberts Signature Home Inc. the home will sit on a large private 0.55 acre (aprox) lot. The Cali will feature a dramatic two storey foyer with 9 foot ceilings on the main level. It will have a modern gourmet kitchen with quartz counters, a pantry and an open concept living and dining room with a walk out to the backyard covered deck. The main floor will also feature an office, laundry and 1/2 bathroom. On the upper level you will find a large master bedroom with a 5-pc ensuite and a walk-in closet. Two additional large bedroom and a second bathroom complete the upstairs. This modern dream home comes with beautiful finishes, large windows and clean sleek lines. Customizations and upgrades are available as well as a Tarion New Home Warranty. Other models are also available. This home is TO BE BUILT. Photos are of a previous model. Please contact the listing agent for more details. (id:19173)
Property Details
|
MLS® Number
|
40547223 |
|
Property Type
|
Single Family |
|
Amenities Near By
|
Hospital, Place Of Worship, Schools |
|
Features
|
Country Residential |
|
Parking Space Total
|
4 |
Building
|
Bathroom Total
|
3 |
|
Bedrooms Above Ground
|
3 |
|
Bedrooms Total
|
3 |
|
Appliances
|
Garage Door Opener |
|
Architectural Style
|
2 Level |
|
Basement Development
|
Unfinished |
|
Basement Type
|
Full (unfinished) |
|
Construction Style Attachment
|
Detached |
|
Cooling Type
|
Central Air Conditioning |
|
Exterior Finish
|
Brick Veneer, Stone, Hardboard |
|
Fire Protection
|
Smoke Detectors |
|
Half Bath Total
|
1 |
|
Heating Type
|
Forced Air |
|
Stories Total
|
2 |
|
Size Interior
|
2727 |
|
Type
|
House |
|
Utility Water
|
Municipal Water |
Parking
Land
|
Acreage
|
No |
|
Land Amenities
|
Hospital, Place Of Worship, Schools |
|
Sewer
|
Septic System |
|
Size Frontage
|
148 Ft |
|
Size Total Text
|
1/2 - 1.99 Acres |
|
Zoning Description
|
R1 |
Rooms
| Level |
Type |
Length |
Width |
Dimensions |
|
Second Level |
4pc Bathroom |
|
|
Measurements not available |
|
Second Level |
5pc Bathroom |
|
|
Measurements not available |
|
Second Level |
Bedroom |
|
|
13'11'' x 16'0'' |
|
Second Level |
Bedroom |
|
|
14'7'' x 13'4'' |
|
Second Level |
Primary Bedroom |
|
|
13'4'' x 15'0'' |
|
Main Level |
2pc Bathroom |
|
|
Measurements not available |
|
Main Level |
Office |
|
|
7'8'' x 11'9'' |
|
Main Level |
Family Room |
|
|
17'4'' x 20'11'' |
|
Main Level |
Dining Room |
|
|
17'4'' x 9'10'' |
|
Main Level |
Kitchen |
|
|
17'4'' x 9'0'' |
https://www.realtor.ca/real-estate/26566376/parcel-a-fingal-line-fingal

