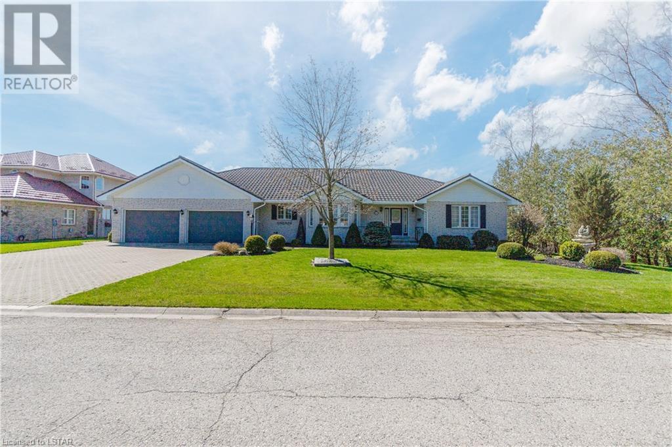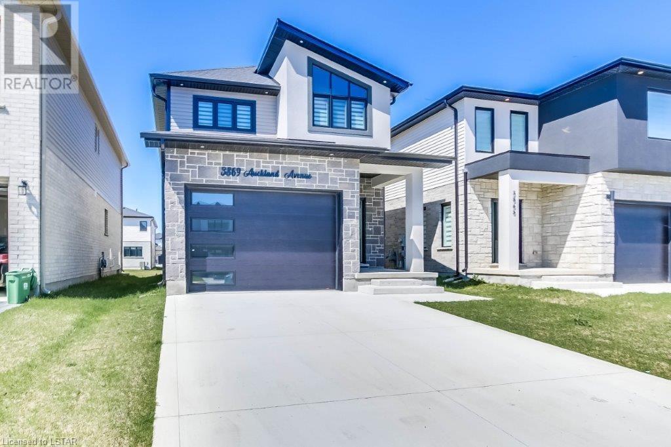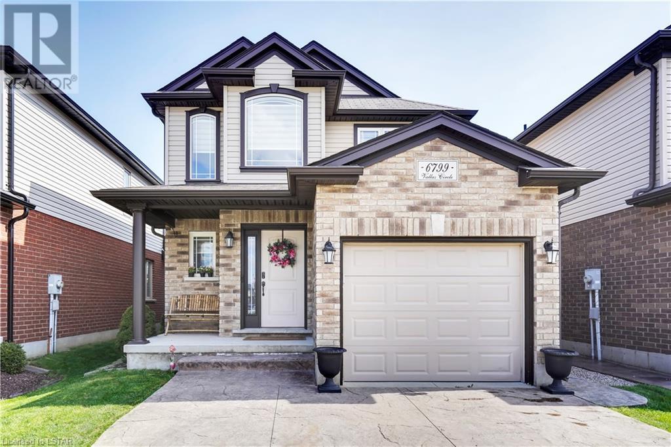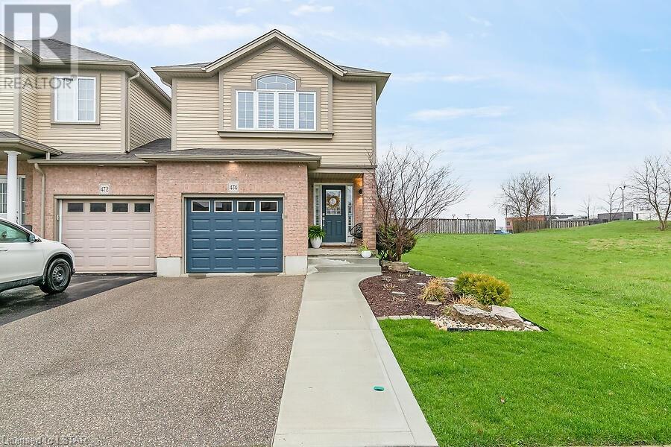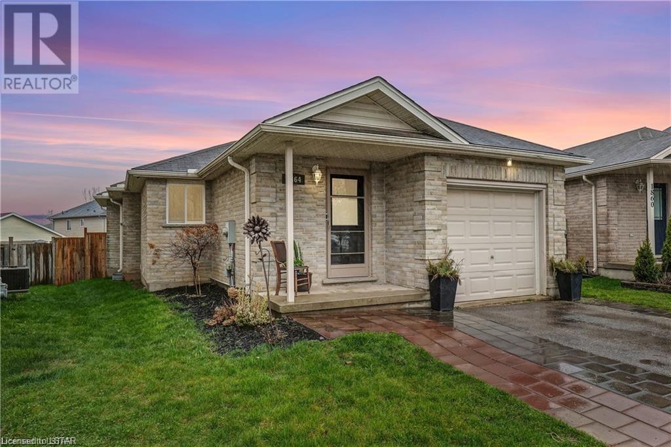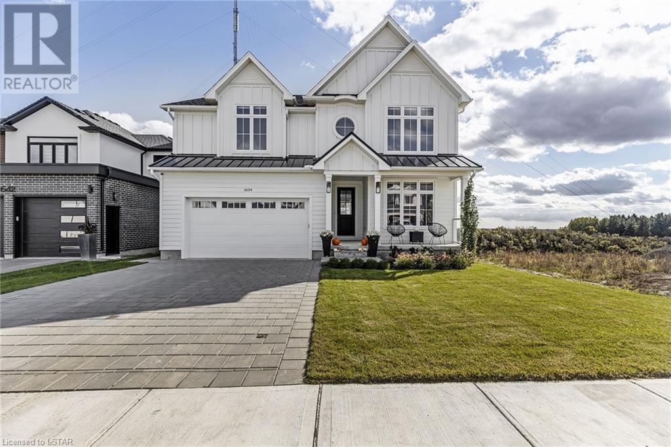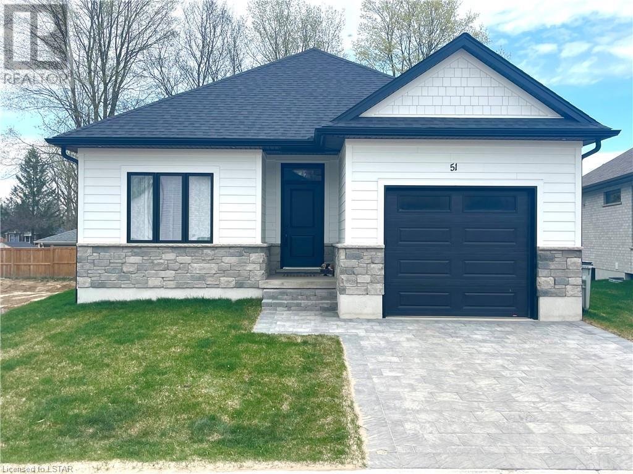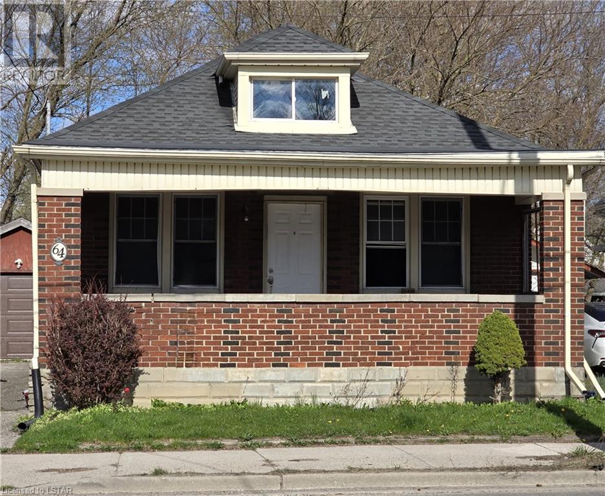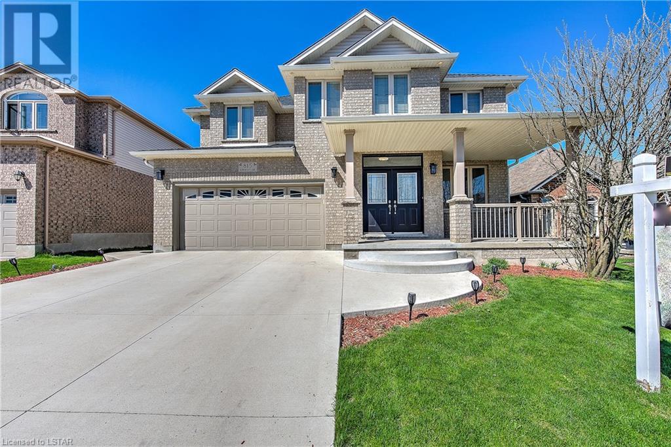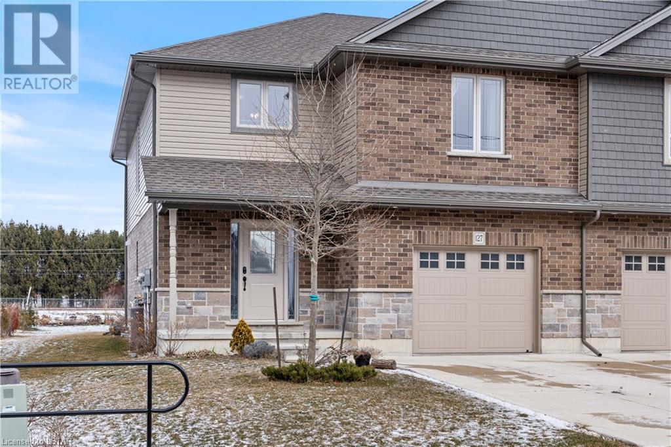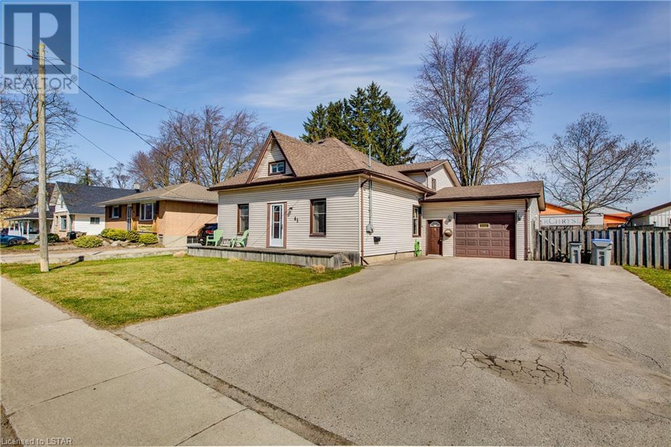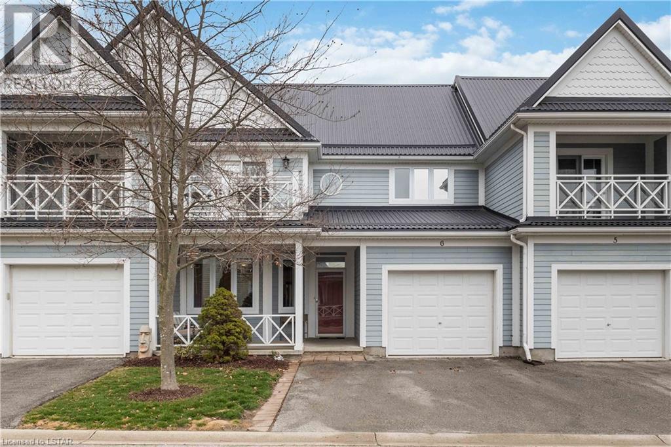41 Abbey Lane
Exeter, Ontario
The property you have been dreaming about is now on the market. This one level beauty is now for sale by the owners who had this majestic custom built beauty built on a huge double lot providing 121 ft of frontage. Situated in a prime location in Exeter's prestigious Stoney Ridge Estates subdivision. Surrounded by a treed area and acres of green space to the rear provides southern exposure to compliment this one of a kind property. Maintenance free outside with stone exterior and steel roof shingles. The interior is just as impressive with 2,973 sq.ft. finished on the main level plus the equivalent amount of finished space on the lower level providing loads of room for a large family or intergenerational living with a separate entrance from the garage. Beautiful massive kitchen with white cabinetry and appliances adjoining both a spacious breakfast area plus a formal dining area. This house features both a main floor family room and separate living room with gas fireplaces with both areas overlooking that rear green space. Spacious main floor primary bedroom with oversize walk-in closet and 6 piece ensuite with jetted tub and separate shower. Additional large bedroom with adjoining full bath, an office or bedroom, main floor laundry and additional 3 piece bath finish the living space of the main level. The lower level features a huge family room with bar area, adjoining games room area and sitting areas. Two additional bedrooms, a 4 piece bath, cold room, huge storage and utility room are additional features on the lower level. No lack of space, perfect for family gatherings or separate intergenerational suite. Oversized triple width driveway leads to a massive 2 car attached garage with epoxy flooring capable of parking 3 cars wide inside. This impressive house has everything you have been looking for and is priced at a fraction of today's new replacement costs. Call today for your private showing before it's gone! (id:19173)
Coldwell Banker Dawnflight Realty Brokerage
3869 Auckland Avenue
London, Ontario
Welcome to 3869 Auckland Ave, a contemporary gem nestled in London's sought-after locale. This vacant beauty boasts a striking stone and stucco exterior, offering modern elegance from the moment you arrive. With 4 bedrooms, 2.5 bathrooms, and a separate entry door to the garage, convenience meets style at every turn. Inside, discover a sleek interior adorned with quartz countertops, accentuating the home's sophisticated allure. Enjoy the luxury of no carpet, with engineered hardwood gracing the main floor and laminate flooring in the bedrooms, ensuring both comfort and easy maintenance. Conveniently located near the highways 401/402 and shopping plazas, this home effortlessly combines suburban tranquility with urban convenience. Don't miss the opportunity to make this contemporary haven your own—schedule a viewing today! (id:19173)
Real Broker Ontario Ltd
6799 Vallas Circle
London, Ontario
Nestled in the coveted Talbot Village area, this impressive two-story home is situated within close proximity to an array of amenities, including shopping centers, parks, picturesque walking trails, and top-tier schools, it offers the perfect blend of convenience and family friendly living. With easy access to highways 401/402, commuting is a breeze. Meticulously maintained and thoughtfully designed, this home exudes elegance and charm at every turn. Step inside to discover a spacious front foyer that sets the tone for the impeccable interiors. The main floor features a thoughtfully designed open concept layout, accentuated by stunning espresso cabinetry with crown molding, valance lighting, and ceramic back-splash in the kitchen. The cozy great room serves as the perfect spot for relaxation and gatherings. Beautiful laminate, vinyl flooring add to the home's appeal, providing both style and comfort. Upstairs, the grandeur continues with a large master bedroom boasting a luxurious 3-piece en-suite bath, offering a private retreat for relaxation. Two additional generously sized bedrooms and a well-appointed 4-piece bath complete the upper level. The lower level of this home has been expertly finished to maximize functionality and style, featuring a beautifully appointed kitchen setup, a charming family room area, and a convenient 3-piece bath. Ample storage space adds to the home's practicality. Outside, the stamped concrete drive, walkway, and backyard patio create a seamless transition to outdoor living, ideal for entertaining guests or simply enjoying the serene surroundings. The fully fenced backyard offers privacy and tranquility, with a built-in gazebo adding to the charm. Take note!: motorized window blinds included. Possible separate entrance to basement if installed from exterior wall to basement. Don't miss out on the opportunity to make it yours – book your showing today! (id:19173)
Century 21 First Canadian Corp. Dean Soufan Inc.
Century 21 First Canadian Corp.
474 Bronco Crescent
Waterloo, Ontario
This desirable end unit freehold link home is a delightful find for today's homebuyers who prioritize space, modern amenities, and convenience. Spanning nearly 1,600 square feet, the property features a desirable open concept main floor that seamlessly blends cooking, dining, and living spaces, making it ideal for both entertaining and everyday living. The thoughtful layout not only enhances the overall feel of the home but also maximizes the natural light. The home boasts three bedrooms and three bathrooms, including a private ensuite in the master bedroom, which adds a touch of luxury and privacy. The oversized master bedroom further compliments this feeling of seclusion and relaxation with its large walk-in closet, providing ample storage and organization space. Attention to detail is evident throughout the home with maple kitchen cabinetry and high-end appliances. This kitchen leads into a dining area finished with ceramic tile. The main floor is also equipped with California Shutters, adding both aesthetic appeal and functionality. Practical features such as second-floor laundry facilities enhance everyday convenience. The additional bedrooms are spacious and feature walk-in closets in each to provide ample storage. The deep, fenced yard provides space for outdoor activities and is perfect for gatherings or quiet evenings outdoors. Its location is also a significant advantage, being close to transit routes, parks and within walking distance to both public and catholic elementary schools. Private double drive with newly added walkway for more parking. The lower level of the home is thoughtfully finished with a gorgeous recreation room and a rough-in for a future bathroom, offering new owners the flexibility to customize this space to suit their needs, whether as an additional entertainment area or a 4th bedroom. Overall, this is an amazing home in a sought after area. (id:19173)
The Realty Firm Inc.
1864 Bloom Crescent
London, Ontario
Welcome to your dream home located in the desirable North end on a tranquil crescent. This deceivingly spacious 3-bedroom bungalow boasts new flooring throughout the living room and bedrooms, creating a fresh and inviting atmosphere. The generous open concept eat-in kitchen and living room provide the perfect space for entertaining guests or keeping an eye on the kids as they play. Step through the patio doors off the kitchen into your own private oasis—a pie-shaped fully fenced backyard complete with a two-tiered deck, shed, fire pit, and gardening boxes. Imagine summer evenings spent hosting barbecues or roasting marshmallows around the fire pit. The basement offers endless possibilities with rough-ins for a bathroom, making it easy to customize and add another bedroom or family room to accommodate a growing family. Currently utilized as a gym by the owners, this space can be transformed to suit your needs and preferences. Conveniently located within walking distance to shopping, the library, walking paths, parks, and the YMCA, this home offers both comfort and convenience. Additional features include a heated garage, gas barbecue line, rough-in bathroom in the lower level, and a sump pump. Don't miss out on the opportunity to make this incredible home yours. Schedule a showing today and experience the charm and potential of this North end gem. (id:19173)
Streetcity Realty Inc.
1634 Upper West Avenue
London, Ontario
Welcome to this exquisite 4+1 bedroom residence, a testament to timeless elegance and modern luxury. With its classic design and meticulous attention to detail, this home exudes an aura of sophistication from the moment you arrive. The expansive, light-filled living spaces are adorned with large windows that frame picturesque views, infusing every room with natural radiance. The open-concept layout seamlessly blends functionality with aesthetics, creating a space that is both inviting and perfect for entertaining. Greeted by soaring high ceilings, the grandeur of this home is immediately apparent. The sense of airiness and openness elevates the overall ambiance, allowing for a true sense of freedom and comfort. The heart of this home is undoubtedly the chef's kitchen, replete with top-of-the-line appliances, premium finishes, and an island that invites gathering and culinary creativity. Whether preparing a casual family meal or hosting a lavish dinner party, this space caters to every occasion. The second level features four generously-sized bedrooms, each designed with impeccable taste and featuring ample storage. The master suite is a sanctuary unto itself, boasting a spa-like ensuite bath and a walk-in closet fit for a connoisseur of fashion. Two other bedrooms enjoy Jack and Jill ensuite access and a third, full bath on the second floor ensures everyone is covered! The double-car garage offers both convenience and security, ensuring your vehicles are sheltered in style. Situated in a desirable location in southwest London, this home is nestled within a community that embodies luxury living at its finest. Experience the pinnacle of refined living in this spectacular family home. Step into a world where comfort, elegance, and sophistication converge seamlessly. Your dream home awaits. (id:19173)
Thrive Realty Group Inc.
22701 Adelaide Road Unit# 51
Mount Brydges, Ontario
Luxury Bungalow in the private Garden Grove subdivision of Mount Brydges. This 2 bedroom, 2 bathroom home was completed in 2022 and has many upgrades including extended kitchen cabinets, gas fireplace and custom shelving. This modern and elegant home offers an open concept main floor with a spacious living room complete with built-in shelving and cozy gas fireplace. The stunning kitchen has stone counter tops, large centre island, stainless steel appliances (including gas stove) and a large eating area. Primary bedroom has a personal walk-in closet and 4 pc en-suite bathroom. Also located on the main floor is an additional generously sized bedroom, 3 pc main bathroom with soaker tub and convenient main level laundry. Lower level is ready to be finished with a 3 pc bathroom rough-in. Situated on a good sized lot, this home has great back yard space. Located in the lovely small town of Mount Brydges, this home is zoned for great schools and is a 10 minute drive to Strathroy, 15 minutes to London and offers easy access to the 402. Close to the arena, walking trails, pharmacies, medical and dental offices, local restaurants and shopping, and all amenities. (id:19173)
Century 21 First Canadian Corp.
64 Adelaide Street S
London, Ontario
Great starter home or ideal rental property for any investor! This charming 3 Bedroom 1 Bath plus Loft home welcomes you to a large front porch, high ceilings and tons of character. Walk right into an open living/dining room area bathed in natural light perfect for relaxing evenings or hosting gatherings with loved ones. This space includes large windows, a gas fireplace, hardwood floors, and crown molding. Walk down the hall to be greeted by a 3 piece bathroom, 3 generously sized bedrooms and a kitchen with tons of potential to take advantage of the open space to make it your dream! A back door brings you outside to a fenced yard that offers privacy and a large space for outdoor activities, gardening, and entertaining. The driveway includes a detached garage perfect for storing your vehicle or turning into a small workshop. Single car driveway has space for 3 more vehicles. Don't miss out on the chance to turn this property into you own personal haven or profitable investment. Book your showing today! (id:19173)
Blue Forest Realty Inc.
815 Apricot Drive
London, Ontario
This is the home you've been dreaming of! Welcome to 815 Apricot Drive, nestled in the desirable Byron neighborhood of London. This stunning property offers a premium large lot backing onto a serene pond, providing breathtaking views of the sunset. With 4+1 bedrooms and 5 baths, this spacious residence boasts over 4,250 Sqft of living space. The upper level alone encompasses over 2800 Sqft , featuring exquisite tile flooring, lofty 9-foot ceilings, and a carpet-free interior, creating a sense of modern elegance. The fully finished walkout basement adds over 1400 Sqft of additional living space, complete with a recreation room, extra kitchen, bedroom, bathroom, and cold room—all overlooking the tranquil pond view. With fresh paint and new light fixtures throughout, this home is ready to welcome its next discerning homeowner to indulge in luxurious living. Don't miss out on the opportunity to make this your dream home! (id:19173)
Nu-Vista Premiere Realty Inc.
127 Brown Street
Port Dover, Ontario
Directly across the Street from Lake Erie! Excellent location! This FREEHOLD (No Condo fees) 2 story Town, less than 5 yrs new and built by a very reputable builder - BOER HOMES is being sold by the original owners. The greenspace/open space in the back is a plus as it is owned by the Township. The upper floor has a Large Principle Bedroom with a walk-in closet and a 3 piece ensuite. The two additional bedrooms are a mirror image and size. The 4 piece bath and a laundry room are located conveniently adjacent to bedrooms. The main floor is open concept with a large living space containing the Kitchen, Dining and Living space, along with a 2 pc bath. The kitchen's Stone Countertops, range hood and complete soft closure cabinets and drawers as well as an island, has an abundance of natural light coming through the windows and the glass sliding doors in the Dining area. The glass doors lead out to the yard with a gazebo and a great view of a park. This home is located on a quiet street and because of the cul-de-sac, there is also view of the Lake at the end of the street. MEASUREMENTS AND TAXES ARE APPROXIMATE. (id:19173)
Next Door Realty Inc.
41 Queen Street
Strathroy, Ontario
Introducing 41 Queen Street in Strathroy. This location is right where you want to be. It is close to shopping, grocery stores, local school, trails, restaurants and more. This property has a car and a half insulated garage with 60 amp service and is ideal for hobbyist. As you begin exploring the interior of the house, the kitchen/dining room is a great open space with the sink in the island and a lot of cupboard space. The front living room has a gas fireplace. The lower level has a bedroom and beside that is the family room which has a sliding door out to the backyard patio. Upstairs includes two bedrooms, an office/sitting area, two bonus rooms and the master bedroom with Jack and Jill into the 3 piece bathroom. The back side of the master has a sliding door leading to a storage space, which is perfect for a relaxing sitting space or you can finish it to your desire. The back yard is fully fenced in and has two mature trees. In the front yard, enjoy the front porch and ample parking up to 6 spaces. Some recent updates include the roof (2017), tankless water heater (2020) and furnace and AC roughly 10 years ago. You don't want to miss out on this amazing property! (id:19173)
Royal LePage Triland Realty
375 Edith Cavell Boulevard Unit# 6
Port Stanley, Ontario
Unleash the full potential of this condominium, just a stone's throw away from Main Beach in the charming locale of Port Stanley. Nestled within a coveted complex, this residence boasts a ground-floor primary bedroom complete with a convenient Jack and Jill ensuite, ensuring both luxury and functionality. Ascend upstairs to discover three additional bedrooms and a private balcony offering picturesque views of the lake. Step outside onto the spacious back deck, perfect for entertaining guests or indulging in peaceful evenings serenaded by the gentle lull of the waves. With four bedrooms and two full bathrooms, accommodating family and friends is effortless. Embrace resort-style living with access to the complex's saltwater pool, ideal for refreshing dips on sun-drenched days. Embrace the warmth of a welcoming community in this highly sought-after location, conveniently close to all amenities. This condo presents a blank canvas awaiting your personal touch – a little tender loving care will fashion it into your dream coastal retreat. Whether you seek a permanent residence or an investment opportunity, this property brims with promise. Seize the opportunity to own a slice of Port Stanley's paradise. Schedule a viewing and envision the idyllic coastal lifestyle that awaits in this four-bedroom condo. Lakeside living beckons – make it yours today! (id:19173)
Century 21 First Canadian Corp.

