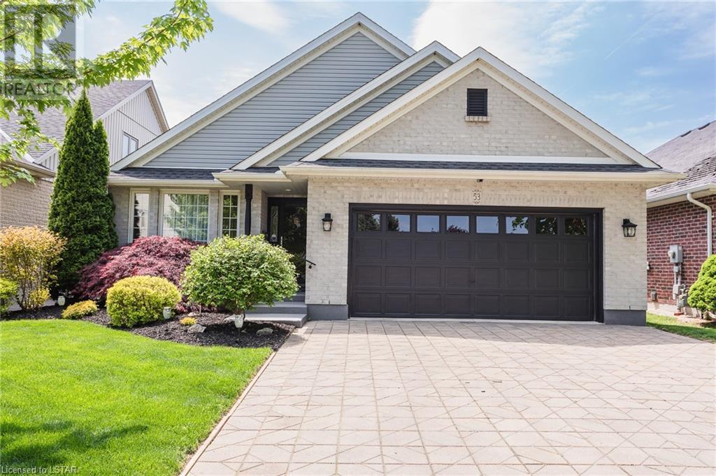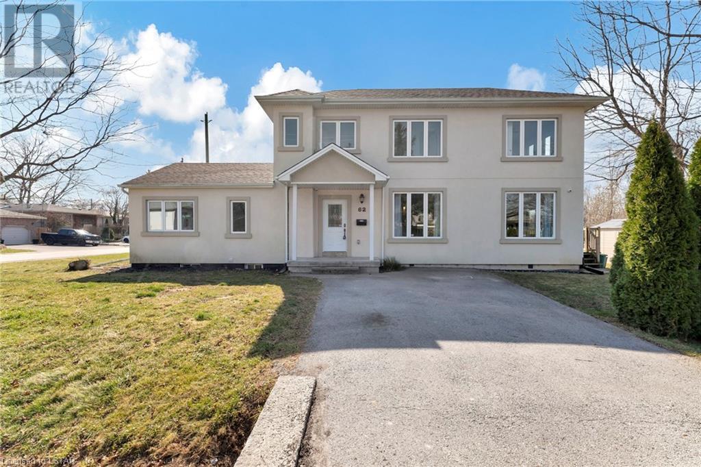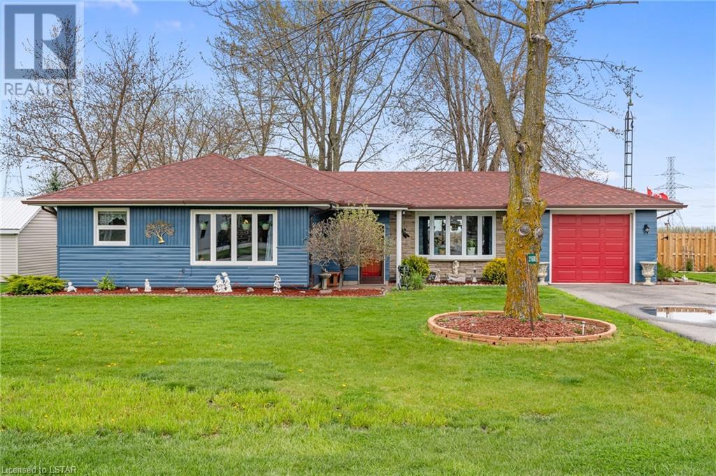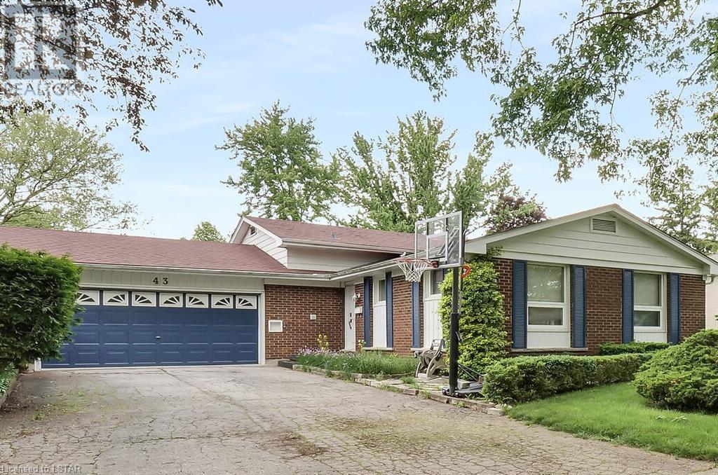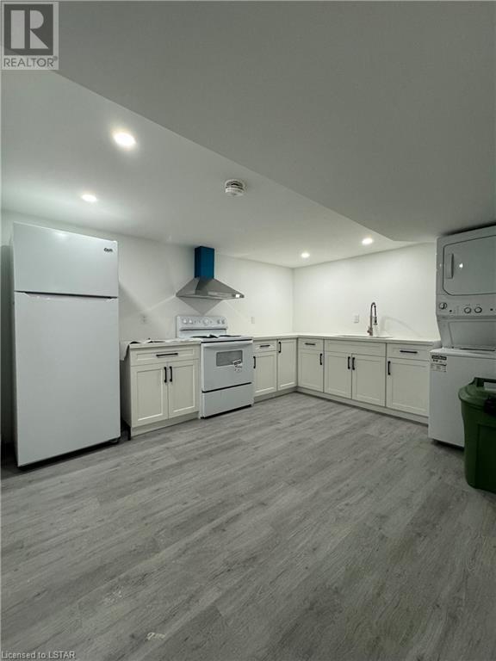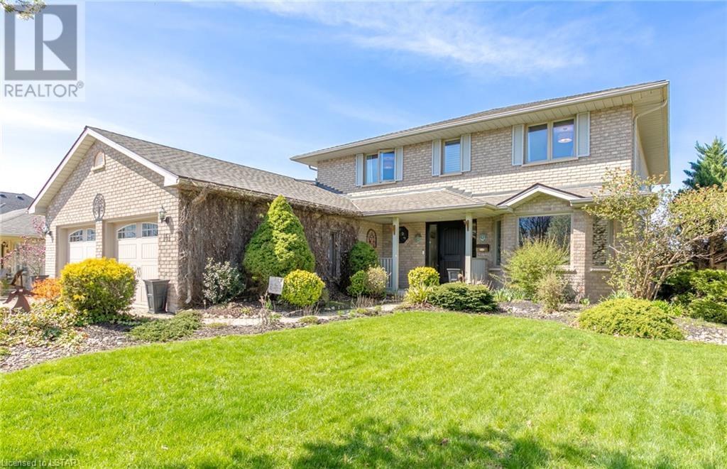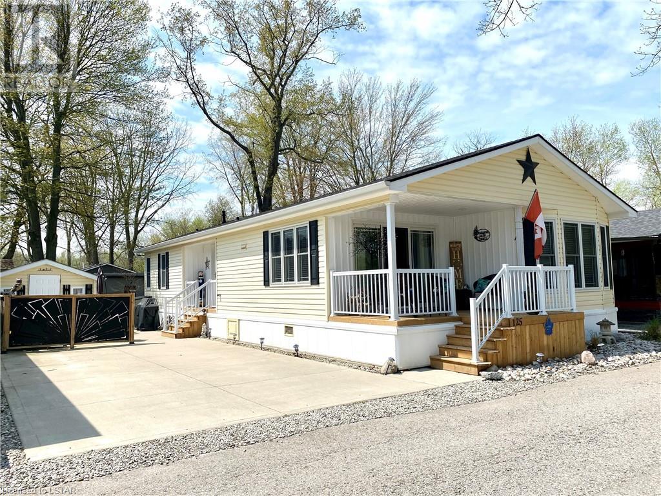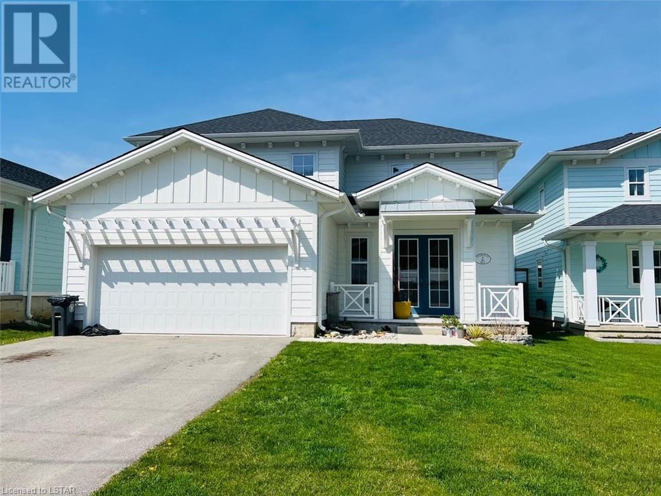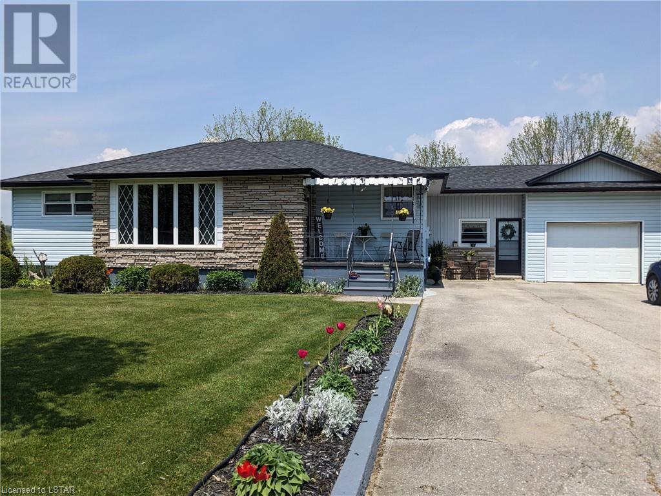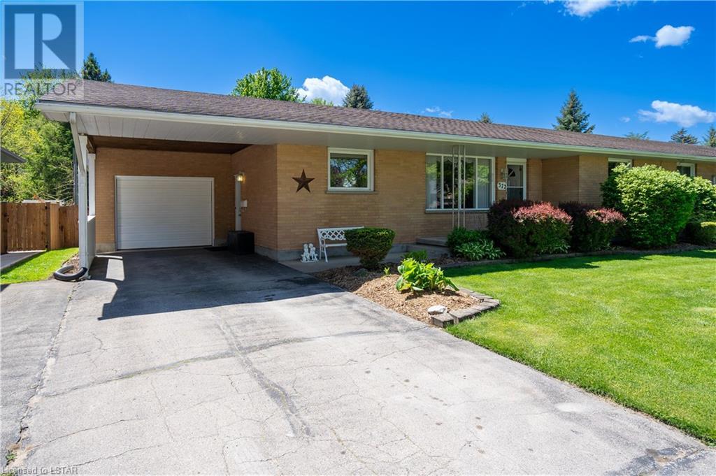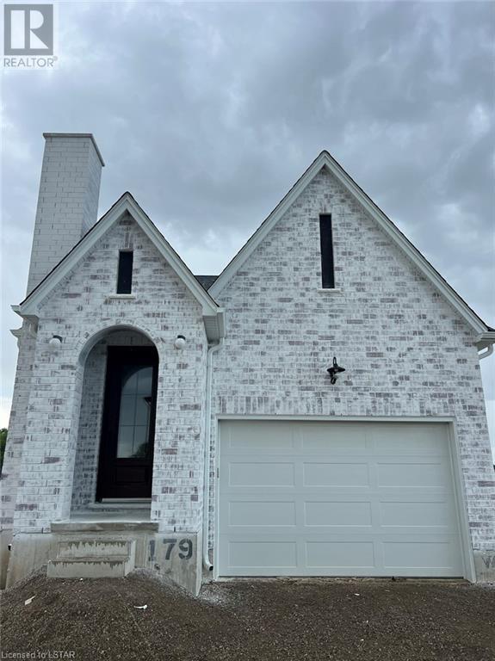53 Augusta Crescent
St. Thomas, Ontario
Beautiful bungalow ins Shaw Valley waiting to be yours! Welcome home to this well maintained and updated 3 bedroom, 3 bathroom Don West built bungalow. One floor living complete with main floor laundry, open concept, updated kitchen (2019) as well as two generous bedrooms and 2 full bathrooms. The basement hosts one more bedroom, large rec room, 2 piece bathroom and ample storage. Outside you will find a great space to enjoy the warmer seasons with a fully fenced yard, deck and gazebo. Check out all this home has to offer with the 360 virtual tour and floor plans then book your showing to see it in person. (id:19173)
Royal LePage Triland Realty
62 Melody Trail
St. Catharines, Ontario
Welcome to 62 Melody Trail, a charming two-story detached home located in the picturesque St. Catharines, Ontario. This lovely residence offers a perfect blend of comfort, style, and convenience. As you step inside, you are greeted by a spacious and inviting living area, ideal for relaxing or entertaining guests. The main floor features a modern kitchen equipped with sleek appliances and ample cabinet space, making meal preparation a breeze. Adjacent to the kitchen is a dining area, perfect for enjoying delicious meals with family and friends. The main floor primary bedroom retreat boasts a private ensuite bathroom for added convenience, while the remaining bedrooms share access to a well-appointed full bathroom. Upstairs, you will find 2 cozy bedrooms, providing plenty of space for rest and relaxation. Situated in close proximity to Lake Ontario, this home offers easy access to outdoor activities and stunning waterfront views. Whether you enjoy leisurely strolls along the shoreline or engaging in water sports, this location has something for everyone. Furnace/ AC/ HWT replaced within 3 years. Sump pump 2023 with 2nd battery backup. Don't miss the opportunity to make this wonderful property your new home. Schedule a showing today and experience the beauty and comfort of 62 Melody Trail in St. Catharines, Ontario. (id:19173)
Century 21 First Canadian Corp.
21600 Lakeshore Road 303 Road
Tilbury, Ontario
If you’ve been looking for a serene escape in the county, but just a short drive from all major amenities, then look no further than 21600 Lakeshore Road 303. This delightful 3 bedroom, 1 bath home offers a perfect blend of rural tranquility and modern amenities, making it an ideal choice for those seeking a peaceful retreat with easy access to local shops, restaurants, and schools. This home has been meticulously updated, featuring a brand new fence for added privacy and security. The recently resurfaced driveway provides ample parking space, while the heated and insulated garage is perfect for year-round use, offering extra storage and workshop space. Inside, you'll find a contemporary kitchen with sleek stainless steel appliances, ideal for cooking and entertaining. The new roof (2021), furnace, and air conditioning system (2019) ensure your comfort throughout the seasons, providing energy-efficient heating and cooling. Convenience is key with main floor laundry, making daily chores a breeze. If you prefer, there's also the flexibility to relocate the laundry to the basement, with existing hookups providing you with additional options. Enjoy the privacy of a spacious backyard with no rear neighbours. Whether you're entertaining guests, gardening, or simply relaxing, you'll appreciate the open views and sense of seclusion. This home is just a short drive from Tilbury's amenities, giving you easy access to everything you need while enjoying the peace and quiet of the county. (id:19173)
The Realty Firm Inc.
43 Finsbury Crescent
London, Ontario
This amazing property is a dream come true! Located near Sherwood Forest Mall and Sherwood Forest Park, it's the perfect blend of convenience and comfort. With 3 bedrooms on the second floor and 2 more downstairs, plus a cozy family room, there's plenty of space for everyone. Say goodbye to the carpet as the entire floor has been replaced with beautiful laminate flooring, and the inside has been newly painted in 2021. The kitchen with new cabinets and countertops, bathrooms, stairs, and living room with modern pot lights and fixtures have been recently upgraded. All appliances including the washer, dryer, refrigerator, stove, and dishwasher were replaced with LG’s top models. You'll love cozying up by the fireplace in the lower family room, and when summer rolls around, enjoy your huge inground swimming pool. Don't worry about maintenance as the top-mount sand filter was just replaced in 2021. For families, this location is unbeatable. Orchard Park Public School, St. Thomas More Catholic School, and Sir Frederick Banting Secondary School are all within 15 minutes walking distance. With Sherwood Forest Mall, Medway Community Centre, and Canada Games Aquatic Centre nearby, there's always something fun to do. Don't miss out on this incredible opportunity to own a beautifully upgraded home in a prime location! (id:19173)
Keller Williams Lifestyles Realty
312 Culver Place Unit# Basement
London, Ontario
Legal basement apartment located within the cul-de-sac of Culver Place with 1 parking designated to you. Minutes away from Fanshawe College, undergone recent renovations this one bedroom has a clean finish with a personalized kitchen and laundry for private use. Landlord lives upstairs and is a young professional looking for a quiet and responsible tenant for basement apartment. Backyard pool access available in the summer and can be arranged & scheduled with landlord for use (id:19173)
RE/MAX Advantage Realty Ltd.
161 Wheeler Avenue
Dorchester, Ontario
The perfect family home! Pool, hot tub, neighborhood, community, backing onto farmland, rear deck, front porch, 4 bedrooms, 4 bathrooms, attached garage, 3 levels finished, updates and upgrades throughout,… and the list goes on. Two Storey home in Dorchester’s Tiner Estates exudes pride of ownership at every glance. Once you arrive you will note the attention to the landscaping and know immediately that this home has been well cared for. Enter the front foyer and find a powder room and main floor laundry with pocket door into the mudroom for discrete storage. The family room beams with morning sun, next to the formal dining room, that makes for an excellent in home office, should you choose to utilize it as such. The kitchen has had a tasteful recent renovation and boasts stainless high end appliances and quartz counter tops and custom cabinetry accented with subway tile. It features a spacious eating area with patio door offering a great view. The sunken family room is oversized and features a gas fireplace. On the upper level, you will find four bedrooms, featuring a very large primary with a fully renovated bathroom oasis to retreat to and an oversized walk in closet. The second full bathroom has also had a recent renovation. Still need more space? The lower level is also finished and offer a recroom, a den or office, another full bathroom, a large utility room for all of your storage needs and a full workshop area. This is a home that needs to be seen. (id:19173)
Blue Forest Realty Inc.
22790 Amiens Road Unit# 125
Komoka, Ontario
Welcome to your new retreat at Oriole Park Resort, a vibrant 55+ community in beautiful Komoka, Ontario! This spacious 1350 sq. ft. modular home, built in 2014, offers the comfort of 3 nice-sized bedrooms and 2 full bathrooms. Double windows in each bedroom let the natural light in for a cozy but airy feel. The open-concept design in the dining, kitchen, and living room is a perfect space for entertaining. To finish off the look, are the cathedral ceilings and engineered hardwood flooring, along with the built-in entertainment unit with an electric fireplace. The primary bedroom offers a nice-sized ensuite with a walk-in shower. The laundry closet has additional space for shelving/storage. Step outside and enjoy your morning coffee on your front covered deck or enjoy a bbq on your side patio; equipped with a modern privacy fence. Make use of additional storage in the 8x10 shed, 6x3 shed, and the additional storage container. Stroll around the neighbourhood on your handy golf cart! Enjoy Oriole Park Resorts' several outdoor activities like shuffleboard, horseshoes, pickleball, and BBQ gatherings. There are 6 common area patios with fire pits, a large community inground pool, a 10,000 sq. ft. community centre with a salon & spa, dog grooming, work-out gym, golf simulator, licensed bar, pool table, TV viewing area, craft room, and much more! (id:19173)
RE/MAX Centre City Realty Inc.
421 George St Street
Port Stanley, Ontario
FOR LEASE- KOKOMO! AVAILABLE UNFURNISHED IN JUNE 2024 FOR A 1-YEAR LEASE TO START. 3 LARGE BEDROOMS, 2.5 BATHS, DOUBLE CAR GARAGE, LARGE BACKYARD. RENT SET @ $2850 + utilities, hwt rental, internet & Kokomo Club House Membership fee $90/ month for the use of the GYM, Club House facilities and Pool. Tenant occupied currently, so 24 hour notice to show is required. Book your Showing today! (id:19173)
Century 21 First Canadian Corp.
4889 Plank Road Road
Vienna, Ontario
Here is a beautiful country property just minutes from the marina and beach in nearby Port Burwell. The oversized lot is .79 acre and one side faces a wide open field with sunset views. This property has a well built bungalow with newer roof, generator plug and panel, freshly painted interior, lots of newer flooring, and is extra clean. The 1450 sq.ft. home has large rooms, 3 bedrooms, main floor laundry with office or sewing space, huge living room, and large eat in kitchen. Inside you will find a clean and fresh decor, lots of natural light, and a pleasure to view. The garage has extra depth with a heated workshop space. This property also has municipal water. (id:19173)
RE/MAX Centre City Realty Inc.
372 Saulsbury Street
Strathroy, Ontario
Welcome to your new home, nestled in the heart of a coveted neighbourhood in Strathroy's North end.This charming property boasts a generous lot spanning over a third of an acre, with meticulous landscaping yard and plenty of space for entertainment or play. As you enter, you are greeted by a carport providing covered parking, along with a pull-through garage granting access to the backyard. Inside, the kitchen is roomy with lots of counters, modern appliances, and plenty of storage space. Next to the kitchen is a big family room with a large window that lets in lots of sunlight, making it a cozy place to hang out or relax. The main level hosts two cozy bedrooms, offering comfort and convenience for residents. Finished lower with a cozy family room, along with a den or office space currently used as a guest bedroom. This property offers ultimate convenience, with amenities such as the hospital, parks, and grocery stores within walking distance and ample parking in the large driveway. The park-like backyard is perfect for entertaining, featuring a covered deck, hot tub, and a 19x15 storage shed/ workshop. There's even a special point for watering the garden easily. Meticulously maintained and cared for, this home embodies pride of ownership with many updates throughout. Don't miss this opportunity to make it yours! (id:19173)
RE/MAX Centre City Realty Inc.
Lot 179 Royal Magnolia Avenue
London, Ontario
Welcome to your dream home! This stunning brick exterior property boasts timeless elegance and modern convenience. Step onto the covered patio and imagine sipping your morning coffee while enjoying the tranquility of the outdoors. Inside, discover spacious living with two large bedrooms on the main level and another in the finished lower level, providing ample space for family or guests. With three full bathrooms, convenience is never compromised.Indulge in luxury with upgrades throughout, including 9' ceilings, 8' doors, and oversized patio doors and windows that flood the home with natural light. The custom cabinetry and included appliances make the kitchen a chef's delight.Complete with a finished basement and a concrete driveway, this home is not only beautiful but also practical. Your new beginning awaits in this meticulously crafted haven. (id:19173)
Blue Forest Realty Inc.
52 Sunrise Lane Unit# 3
Grand Bend, Ontario
EXCEPTIONL VALUE - PRICED TO FLY | TOP LOCATION IN HARBOURSIDE BACKING ONTO PERMANENT GREEN SPACE | LOADED w/ EXTRAS, UPGRADES & PREMIUM FEATURES | LANSCAPING, LAWN CARE & SNOW REMOVAL INCLUDED! Tucked away on a secluded private cul de sac, this superb 4 bedroom/3 full bathroom bungalow is a short walk or bike ride to amenities including the beach, school, shopping, medical center, etc. This particular property is one of only 6 coveted lots out of 37 on Sunrise Lane that back onto permanent green space. So, in perpetuity, you will never have a backyard neighbor. Speaking of backyards, this special row of lots also provides additional depth compared to the rest of Sunrise Ln, resulting in a more generous backyard. If you're considering a move to this superb private enclave, this is the location you want to get! And just wait until you see this substantially upgraded model home. From the premium kitchen w/ walk-in pantry, the large master suite overlooking mature woods w/ walk-in closet & ensuite bath w/ heated floors, & the upgraded garage to the tray ceilings & transom windows, the engineered silent floor joists/hardwood flooring & the Hardie/Stone exterior, this place is loaded! This list goes on: NG full house generator, California blinds, gas stove/dryer, irrigation system, expanded back deck featuring an automatic awning & a premium on-deck NG firepit (both included along with the appliances) - $32K in upgrades by current owner over & above the premium model features. The 2282 sq ft of impeccably finished living space w/ another 419 sq ft for storage/workshop space will not disappoint! Even the insulated & heated garage could serve as a workshop, which is a one of a kind on this street featuring an epoxy floor, a gas wall furnace & FRP composite walls. Enjoy the quiet & hassle free lifestyle at Harbourside w/ this young bungalow & w/ the nominal monthly private subdivision dues (VL condo fees) covering your landscaping, lawn care, & snow removal. Just perfect. (id:19173)
Royal LePage Triland Realty

