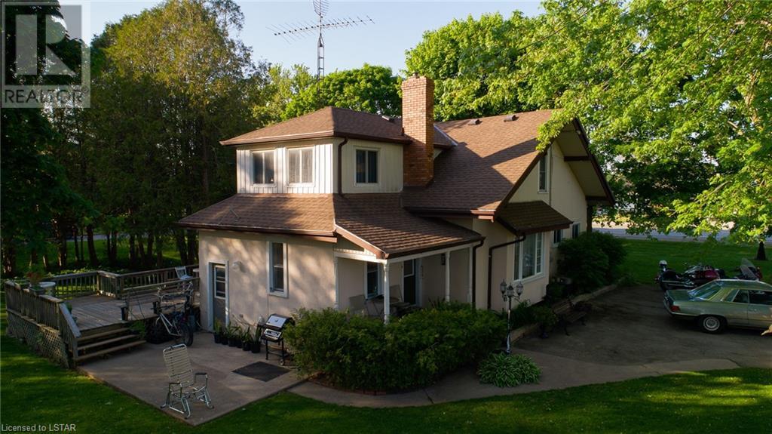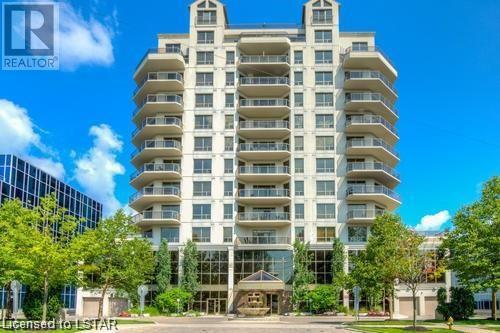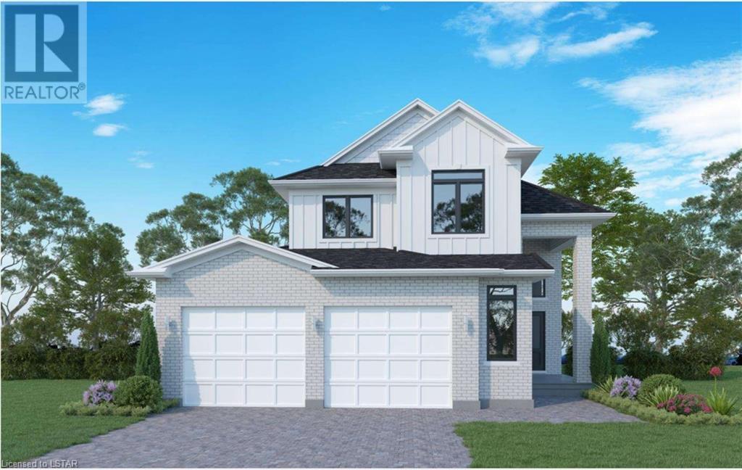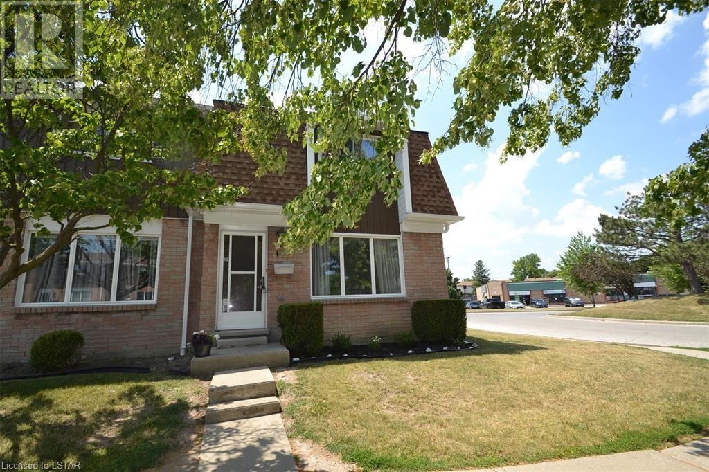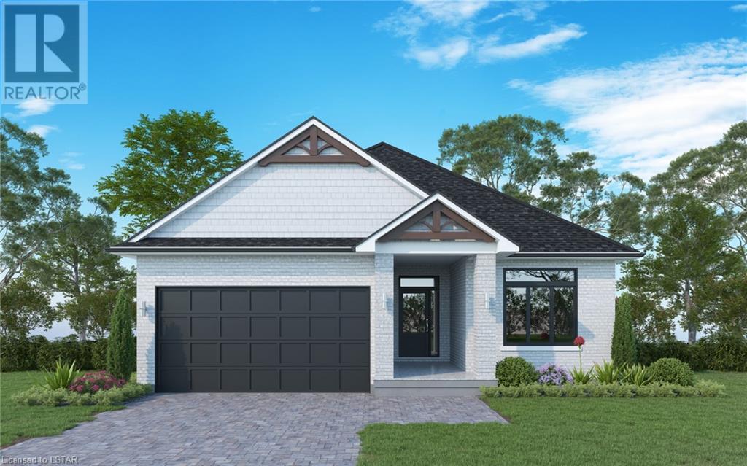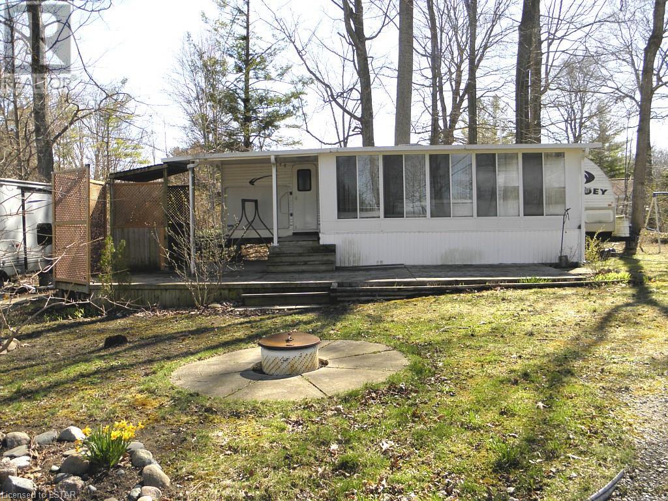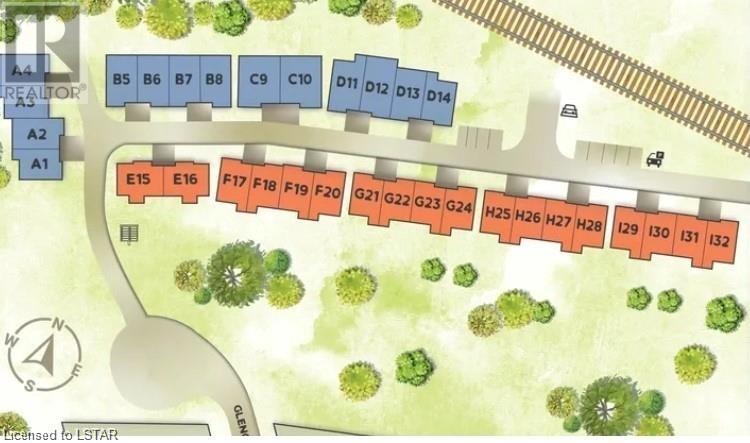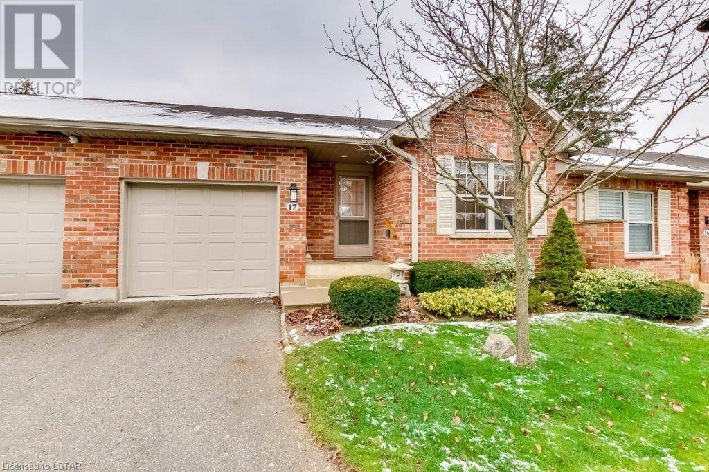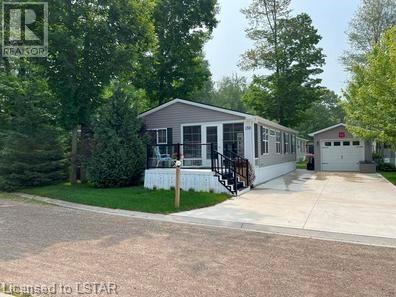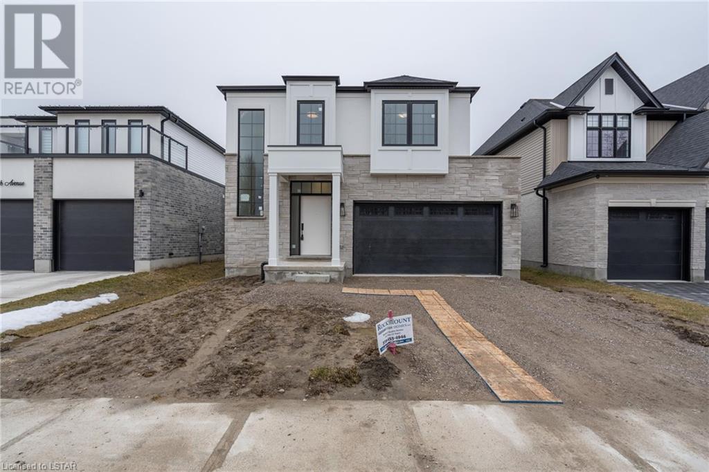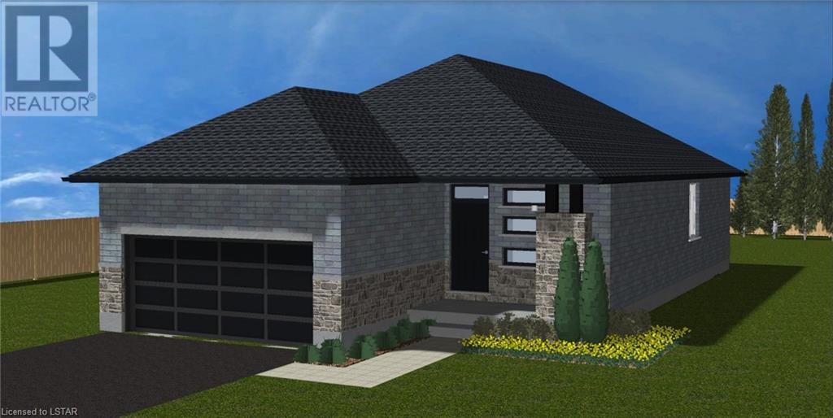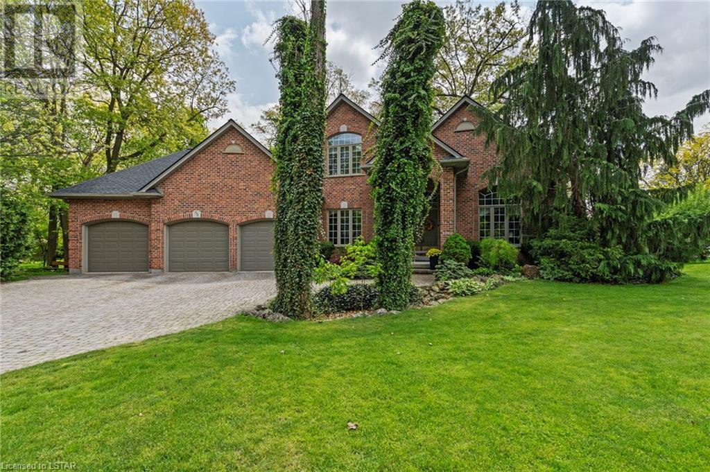12613 Furnival Road
Rodney, Ontario
Well maintained home situated on nearly 5 acres of land. Spacious shop spanning over 3000 sq ft and a picturesque treed lot. Home features 3 bedrooms, 2 bathrooms, main floor laundry, and kitchen with patio doors that lead to a large deck, private back yard and concrete patio. The main floor bathroom includes a standing shower and is situated off the mudroom. Entertain in the generously sized dining room, with a gas fireplace, adjacent to the cozy living room. One bedroom is located on the main floor, while the other two can be found on the second level. Upstairs is a spacious bathroom equipped with a tub and double vanity. Outside, the beautiful mature lot, offering abundant green space and a sprawling driveway that leads to the expansive shop. The shop itself is a haven for home-based businesses or hobbyists, featuring a showroom, two bathrooms, loft storage, 2-post hoist and a kitchen area. Large open space showroom perfect for gathering with friends and family, Potential Granny suite/Additional dwelling, or a personal retreat—it even includes air conditioning and gas heating. A single detached garage and fenced compound offer further convenience. Lastly, just past the vegetable garden, revel in over 3 acres of wooded treed lot situated at the rear of the property. This expansive space is perfect for hunting, camping, leisurely walks, or simply enjoying the privacy and freedom it affords. Easily accessible with a 1 min. commute to Highway 401 and a convenient location between Chatham and London. (id:19173)
Blue Forest Realty Inc.
250 Pall Mall Street Unit# 707
London, Ontario
One of the largest units in this luxurious Wellington Park building. All utilities are included in the condo fee! Spacious open design iiving with 1596 sq.ft. including extra den/computer room. Heated designated underground parking is included. In unit laundry, island kitchen with granite countertops, fireplace in the living room. Luxurious ensuite bath with glass and ceramic shower. Custom vanities. Large and spacious principal rooms. Premium amenities include: excercise room, games room, library, theatre and guest suite. Excellent value in a prime core location. (id:19173)
Century 21 First Canadian Corp.
Lot 33 Sullivan Street (Off Bluewater #21) Street
Grand Bend, Ontario
TO BE BUILT! Tasteful Elegance.This 2138 sqft 2 Storey is Magnus Home's-Amethyst Model. It sits on a 49 ft standard lot in the New SOL HAVEN sub-division in Grand Bend. With 4 bedrooms & 2.5 baths, there are more styles to choose from. Spacious Great room lots of windows to light up the open concept Family/Eating area & kitchen with sit- around Island. The Dining room has a walk-out to the deck area for dinners on the deck. 9 ft ceilings on the main floor and premium Engineered hardwoods on main and hallways-carpet in bedrooms and ceramic in Baths. Handy Mudroom off garage with Laundry and 2 pc. All baths have custom glass, tiled showers! Many models to choose from with larger lot sizes and premium choices if you choose. This home has a handy separate entrance to garage stairway down to an entrance to the extra-deep almost 9 ft. basement for a potential In-law suite (or family visits). The unfinished basement is yours to finish or have Magnus finish it for you. Alternate model with 2nd floor laundry or 3rd bath. Let Magnus Homes Build your Dream Home in the relaxed friendly neighbourhoods of 'The Bend'! Wide array of quality colour coordinated exterior & interior materials from builder’s samples and several upgrade options to choose from. The lot will be fully sodded and a drive for plenty of parking for your entertaining as well as the 2 car attached garage. Many larger Premium lots, backing onto trees, ravine and trails to design your custom Home. Start to build your Home with Magnus homes this fall late fall. Great neighbourhood with country feel - Close to the Golf course, restaurants, walk to the grocery store and the beach for Healthy living! The Pinery has Wooded trails & Plenty of community activities close-by. We'd love to help you Build the home you hope for - Note: Listing agent is related to the Builder/Seller.We're looking forward to a Spring Start-Build in Sol Haven with Magnus today Where Quality comes Standard & Never miss a Sunset! (id:19173)
Team Glasser Real Estate Brokerage Inc.
82 Finch Drive Unit# 1
Sarnia, Ontario
WELCOME TO 1-82 FINCH DRIVE, A COZY END UNIT CONDO NESTLED IN THE DESIRABLE SHERWOOD VILLAGE COMMUNITY, JUST MOMENTS AWAY FROM LAMBTON COLLEGE, LAMBTON MALL, AND THE YMCA. THIS CHARMING HOME FEATURES TWO BEDROOMS AND TWO BATHROOMS, OFFERING COMFORTABLE AND CONVENIENT LIVING SPACES FOR RESIDENTS. AS AN END UNIT, IT PROVIDES ADDED PRIVACY AND TRANQUILITY, MAKING IT AN IDEAL RETREAT AFTER A BUSY DAY. STEP INSIDE TO DISCOVER A BRIGHT AND INVITING LIVING AREA, PERFECT FOR RELAXATION OR GATHERINGS WITH FRIENDS AND FAMILY. THE ADJACENT KITCHEN BOASTS MODERN APPLIANCES AND AMPLE CABINET SPACE, MAKING MEAL PREPARATION A DELIGHT. COMMUTERS WILL APPRECIATE THE PROXIMITY TO MAJOR HIGHWAYS AND PUBLIC TRANSPORTATION ROUTE. DON'T MISS YOUR CHANCE TO OWN THIS FANTASTIC CONDO IN A SOUGHT-AFTER COMMUNITY. SCHEDULE A SHOWING TODAY AND MAKE 1-82 FINCH DRIVE YOUR NEW HOME! (id:19173)
RE/MAX Prime Properties - Unique Group
Lot 17 Dearing Drive (Off Bluewater #21) Drive
Grand Bend, Ontario
TO BE BUILT! Tasteful Elegance.This 1800 sqft One floor Magnus Home-Orchid Model Bungalow sits on a 49 ft standard lot in the New SOL HAVEN sub-division in Grand Bend. With 3 bedrooms & 2 baths, there are 2 styles to choose from. Great room with 10 ft ceilings, lots of windows to light up the open concept Family/Eating area & kitchen with sit- around Island. The Great room has a walk-out to the deck area for dinners on the deck. 10 ft ceilings on the main floor and premium Engineered hardwoods on main and hallways-carpet in bedrooms and ceramic in Baths. All baths have custom glass showers! Many models to choose from with larger lot sizes and premium choices if you choose. This home has a handy garage stairway down to a separate entrance to the extra-deep almost 9 ft. basement for a potential In-law suite (or family visits). The unfinished basement is yours to finish or have Magnus finish it for you. There is also two 1600 sq ft Bungalow plans and a bungaloft & 2 storey ranging from 2000 sq ft and up. Let Magnus Homes Build your Dream Home in the relaxed friendly neighbourhoods of 'The Bend'! Wide array of quality colour coordinated exterior & interior materials from builder’s samples and several upgrade options to choose from. The lot will be fully sodded and a drive for plenty of parking for your entertaining as well as the 2 car attached garage. Many larger Premium lots, backing onto trees, ravine and trails to design your custom Home. Start to build your Home with Magnus Homes, this fall 2024/winter2025 Great neighbourhood with country feel - Close to the Golf course, restaurants, walk to the grocery store and the beach for Healthy living! The Pinery has Wooded trails & Plenty of community activities close-by. We'd love to help you Build the home you hope for - Note: Listing agent is related to the Builder/Seller.We're looking forward to a Spring Start-Build in Sol Haven with Magnus today Where Quality comes Standard & Never miss a Sunset! (id:19173)
Team Glasser Real Estate Brokerage Inc.
9338 West Ipperwash Road Unit# E-14
Lambton Shores, Ontario
2012 Noma Model 377 Mobile home w/2 slide outs and add-a-room set a large treed lot in Our Ponderosa RV Resort. Fully furnished, and ready to move in. Situated on a great lot backing to a hill with mature trees, parking for 4 cars. There are two sleeping areas consisting of a queen bed at the rear and 2 bunk beds at the opposite end. The slide outs include 1 at with bunk beds and 1 in kitchen/living area giving lots of room to accommodate the whole family. Comes with a 20 x 10 foot add a room, a covered entry, outside bar area with 2nd microwave and a bar fridge, large front deck and a side deck with covered bar-b-que area, plus a metal storage shed. Our Ponderosa stands out from the crowd with its 9-hole golf course and very close to beautiful Ipperwash Beach on the shores on Lake Huron. Featuring family and adult heated pools, including a 78’ water slide, Aqua Play splash pad for kids, 3 playgrounds, dog park, beach volleyball, bouncing pillow, basketball, pickle ball, winding nature trails, laundry facilities and food truck. Our Ponderosa offers many planned activities and special events throughout the season including crafts, games, car show, adult and family dances with live bands and DJs for the whole family to enjoy. If you are looking for a great 6-month vacation home (May 1-Oct 31), E-14 is the perfect place. Yearly fees are $4,335 + $750.00 Storage = $5,085.00 including HST. Your yearly fees includes unlimited golf. Buyers subject to Parkbridge approval. (id:19173)
RE/MAX Bluewater Realty Inc.
175 Glengariff Drive Unit# 26
Talbotville, Ontario
The Clearing at The Ridge, Photos coming soon, Ready to move in April. One floor freehold condo, appliances package dishwasher, stove, refrigerator, microwave, washer and dryer. Unit D11 boasts 1330 sq ft of finished living space. The main floor comprises a Primary bedroom with walk in closet and ensuite, an additional bedroom, main floor laundry, a full bathroom, open concept kitchen, dining and great room with electric fireplace and attached garage. The basement optional to be finished to include Bedroom, bathroom and Rec room. Outside a covered Front and rear Porch awaits (id:19173)
Sutton Group Preferred Realty Inc.
1337 Commissioners Road W Unit# 17
London, Ontario
Welcome to 17-1337 Commissioners Rd W, a one floor condominium with attached garage conveniently located to the amenities of the sought after Byron community and a few minutes’ walk to Springbank Park. Main floor features include 2 bedrooms with master bedroom ensuite bath and walk-in closet, and laundry access off primary bathroom. The living room has access to a covered raised deck, and the kitchen with a centre island breakfast bar, also has a skylight. Lower level features recreation room with corner gas fireplace, 3 piece bathroom, den plus a roughed in room with completed double closets. Included are 6 appliances and an electric garage door opener with remote. Early possession is available. (id:19173)
Sutton Group Preferred Realty Inc.
36501 Dashwood Road Unit# 130
Grand Bend, Ontario
Birch Bark Estates, 36501 Dashwood Rd, Dashwood, Ont. Lot 130 could be your new 4 season address minutes from Grand Bend. 2012 Northlander Cottager AS double wide unit consisting of 24' x 40'. This unit is a 2 bedroom & 1 bath situated on a extra large corner lot Lot 53' x 85' with an extra side yard facing the bush for lots of privacy. It comes with a 12' x 18' garage with lots of shelving and 2 work benches, concrete driveway with enough parking for 4 vehicles. There is also a second 10' x 10' shed for extra storage and comes with a 11.5 kw generator so no worries if the power goes out. There is lots of room for your king size bed in this extra large newly renovated master bedroom with an attached covered deck which is great for your morning coffee. The kitchen comes with all new appliances purchased last year. It also comes with a separate laundry area and open concept living and dinning room area. Electric fireplace in the living room. On the side yard off the kitchen area there are sliding doors leading to a covered deck with a large pergola. Included in the lot fee are municipal water, sewer and garbage, Annual taxes are $890.00 It comes with a transferable lease with 16 years remaining of a 20 year lease with a monthly lot fee of $429.16 (id:19173)
Keller Williams Lifestyles Realty
2082 Saddlerock Avenue
London, Ontario
Rockmount Homes custom built home with 2,145 square feet of beautifully finished living space. Loaded with upgrades! The stone, stucco and black window frames add to the stunning curb appeal. Located on a quiet crescent across from a permanent treed area. Welcoming covered front porch. The spacious foyer leads to the open main level floor plan that's ideal for entertaining! The large kitchen overlooks the balance of the main floor. Gorgeous custom cabinetry, pantry, island with breakfast bar and quartz counters, built-in oven and gas cook top highlight the kitchen. The beautiful barn door accents the main level. There’s a huge window and patio door across the back of the house allowing for lots of natural light. Enter from the garage to the spacious mudroom with ceramic tile flooring. Hardwood flooring throughout the balance of the main level. The powder room is nicely tucked away off of the mudroom. Wood staircase to the upper level complete with metal spindles. Upper level has hardwood flooring in the hallway and four large bedrooms. The spacious principal bedroom has a walk-in closet. Relax in the gorgeous ensuite bathroom that features double sinks and tiled & glass curb-less shower. The convenient upper floor laundry room has a sink and folding counter. Features include quartz counters in the bathrooms, many pot lights, upgraded lighting trim, and faucets. Located in desirable Fox Field Trails community in North London. Close to all the great amenities that Hyde Park has to offer including schools, restaurants, shopping. Available for immediate possession. (id:19173)
Exp Realty
147 Shirley Street
Thorndale, Ontario
Welcome to Dick Masse Homes Net Zero Ready home located in the anticipated Elliott Estates on Fairview in the quaint town of Thorndale just minutes north of London. Beautiful home with stone and brick exterior as well as a covered porch. Enter the foyer that leads to the kitchen with walk-in pantry and island. Dining area that is open to the great room with 10-foot trayed ceiling and access to the backyard. The primary bedroom has a spacious walk-in closet that leads to your 4 pc ensuite that includes a walk-in shower. The second bedroom, 4 pc bath and laundry/ mudroom complete the main level. The lower level is a blank canvas just awaiting your personal touch. To qualify as a Net Zero Ready Home, we have exceeded the Ontario Building Code and Energy Star requirements. Roof trusses are designed and built to accommodate solar panel installation. Conduit from attic to mechanical area for future solar wiring. Conduit from hydro panel to hydro meter for future disconnect. Under slab insulation (R10) in basement. Increased insulation value for basement and above grade walls. Increased insulation value in the ceiling. A high-efficiency tankless gas water heater that is owned. High-efficiency Carrier Furnace paired with an Air Source Heat Pump. Ecobee wifi controlled thermostat. Fully ducted Energy Recovery Ventilator (ERV) system. Extremely well sealed airtightness as verified by a third party contractor. Triple pane windows throughout. Verified and registered with Enerquality as a Net Zero Ready Home. This is a quality built home by a reputable builder who has been building for over 30 years locally. Taxes not yet assessed. Dick Masse Homes Ltd., your home town Builder! (id:19173)
Blue Forest Realty Inc.
51 Pheasant Trail
Komoka, Ontario
Welcome to this exquisite two-story home nestled in one of Kilworth's most sought-after cul-de-sacs, making its debut on the market for the first time. Boasting five bedrooms and three full bathrooms along with two half bathrooms, this stunning residence exudes charm, character, and tasteful updates throughout. Upon entering, you'll be greeted by the grandeur of the spacious layout adorned by the Scarlett O'Hara Double Sided Staircase, complete with high-end finishes throughout. The heart of the home lies in the gourmet kitchen, equipped with top-of-the-line KitchenAid appliances, complemented by gleaming granite countertops, perfect for both culinary enthusiasts and entertainers alike. With a three-car garage, parking and storage needs are effortlessly met, providing convenience and space for all your vehicles and outdoor gear. The main is completed with a large bedroom and ensuite, or perfect for guest quarters or at home office. Upstairs, 4 large bedrooms, 3 with walk-in closets, 2 full bathrooms accompany, and plenty of room for the family. Situated on just over a half-acre of private property, outdoor living is embraced with ample space for relaxation, recreation, and gardening. The dream for kids to play, dogs to gallop and entertainment to be endless. The fully finished basement adds to the allure of this home, offering additional living space ideal for a media room, home gym, or recreation area, ensuring there's room for everyone to enjoy. Warmth and ambiance are provided by two gas fireplaces, perfect for cozying up during chilly evenings or adding a touch of elegance to gatherings. Crafted with precision and attention to detail by Crown Homes, this residence exemplifies quality craftsmanship and meticulous design, promising a lifestyle of luxury and comfort for years to come. Don't miss the opportunity to make this dream home yours and experience the epitome of Kilworth living at its finest. (id:19173)
Royal LePage Triland Realty

