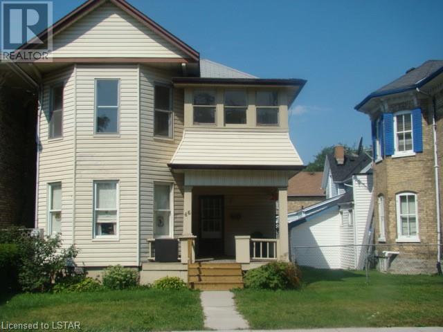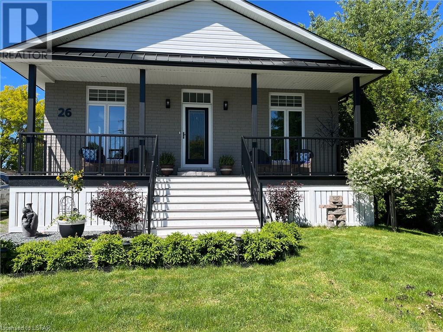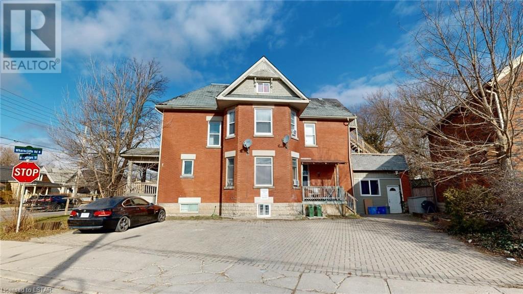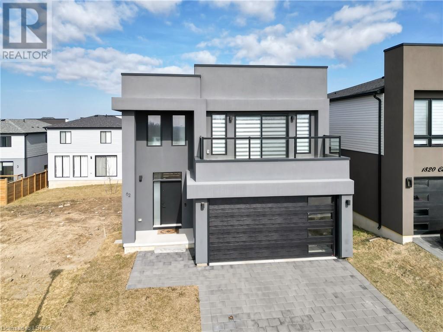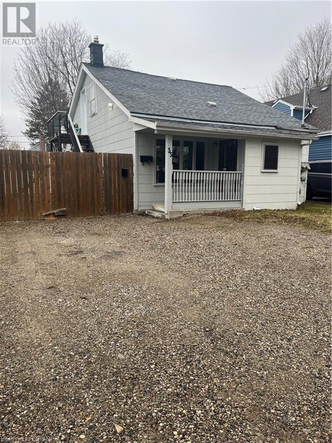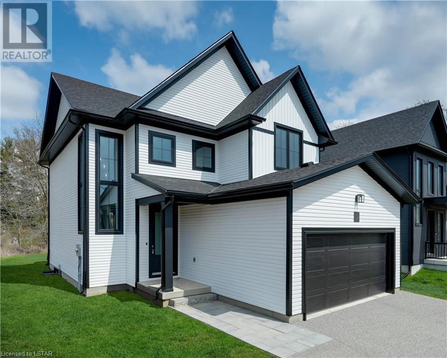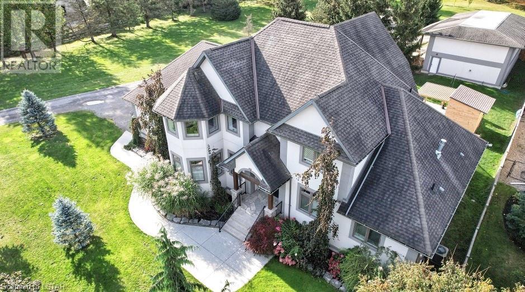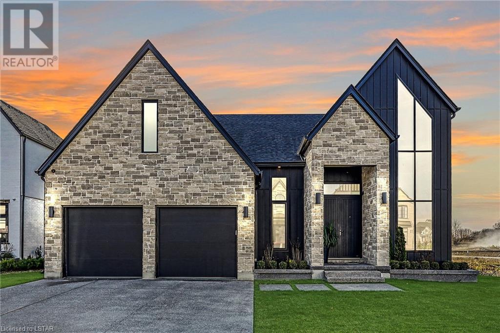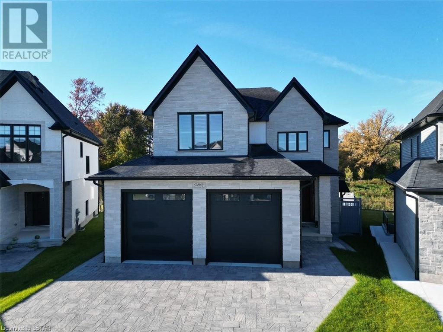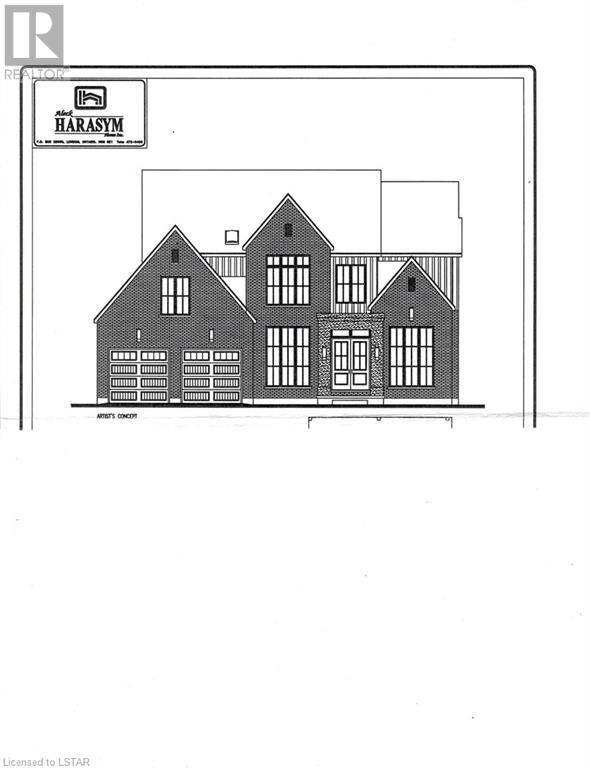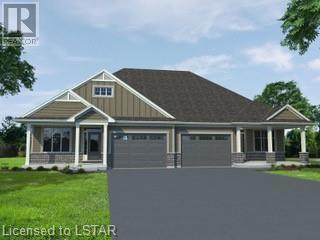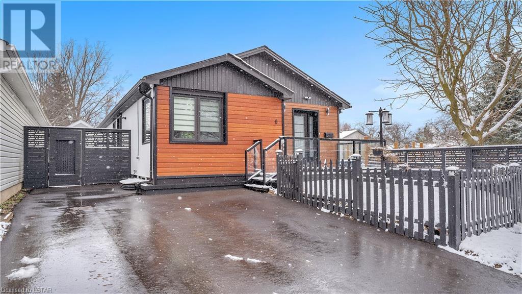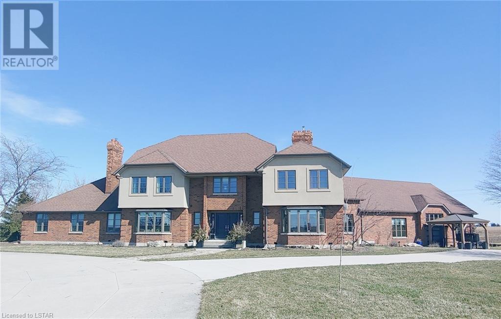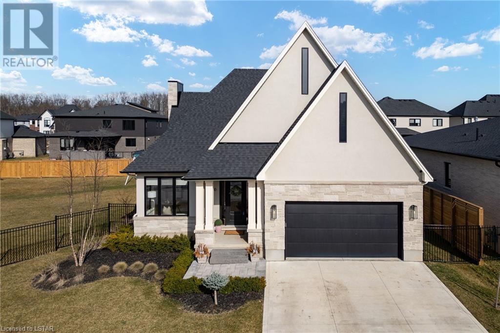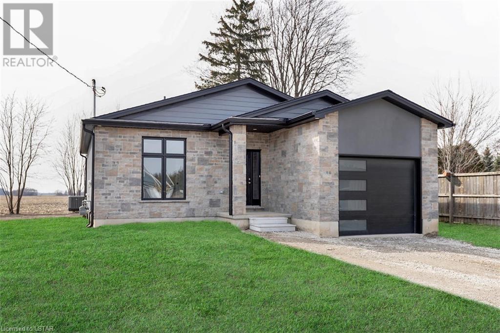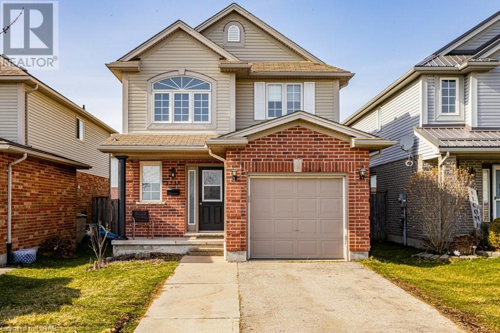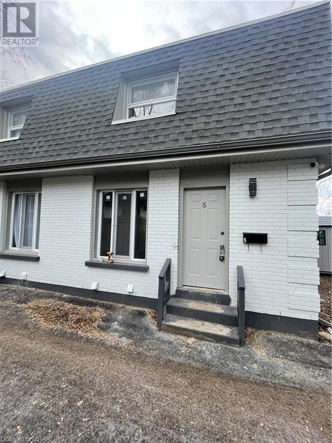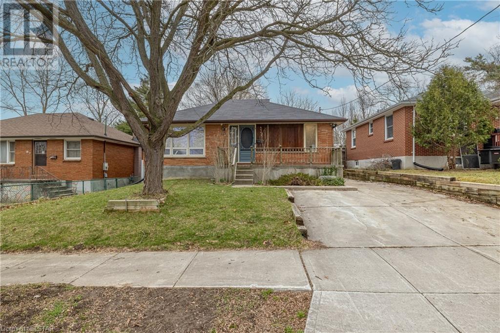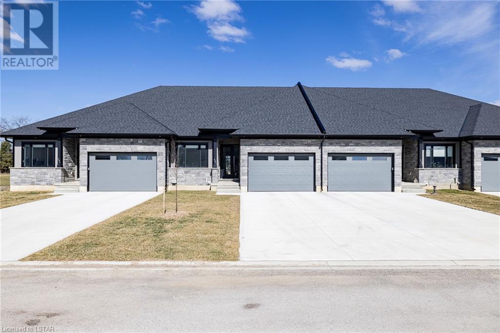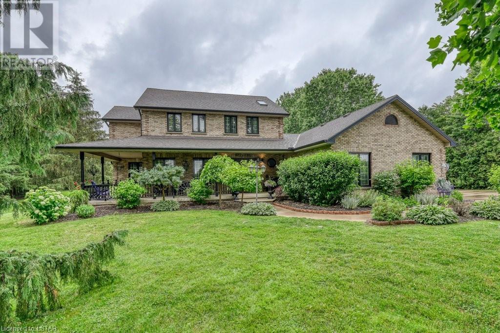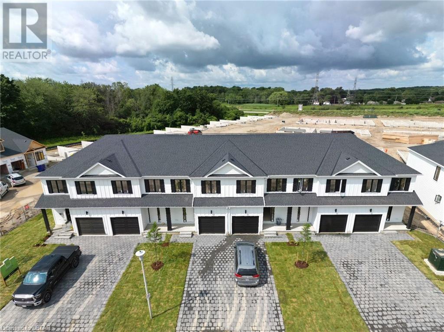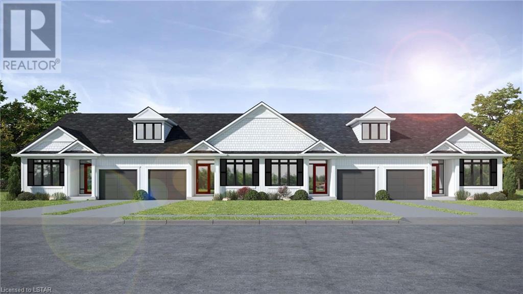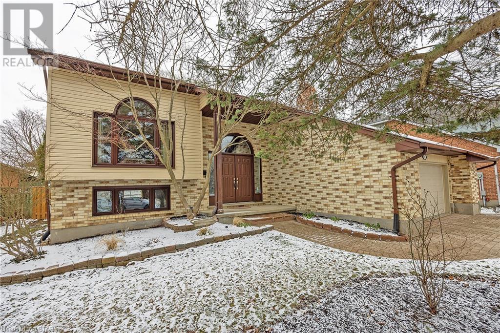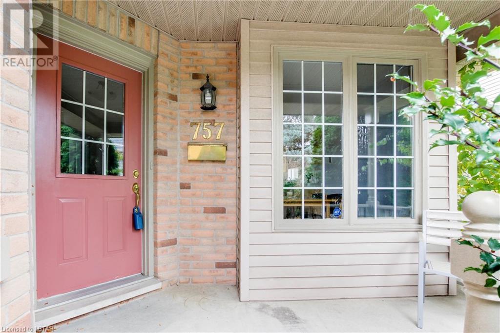46 Elgin Street
St. Thomas, Ontario
Investment opportunity awaits close to downtown St. Thomas!! Up and down duplex - each unit is separately metered. Both units are 2 bedroom, 1 bath, own basement and laundry area. Units are currently rented - each paying all their utilities. Parking for 4 cars. Each unit has 2 separate entrances. Roof 2017. Great location and walking distance to downtown & all amenities. (id:19173)
RE/MAX Centre City John Direnzo Team
RE/MAX Centre City Realty Inc.
26 Elgin St South Street
Colborne, Ontario
Meet your next home in the heart of Colborne, Ontario, where modern living meets convenience. Located directly off Hwy. 2, with easy access from Hwy. 401 via the iconic Big Apple, this meticulously maintained, recently renovated raised bungalow awaits you. A mere 10-minute drive unveils a property that prides itself on its open concept main floor bathed in natural light, featuring oversized windows and glass doors that invite the outdoors in. Boasting 9' ceilings, main floor laundry, a custom kitchen with iron railings, a cozy gas fireplace, and hand-scraped maple floors, this 2+1 bedroom, 2.5 bath house exemplifies quality living. The charm extends outdoors with front and back decks overlooking a serene green space, perfect for relaxation or entertainment. For those seeking adventure, a short walk reveals ample amenities, parks, cycling trails, and more. Lake Ontario's beaches and boat launch are just minutes away, with the picturesque towns of Brighton and Cobourg within a 10-20 minute drive. The lower level offers a walkout that can be transformed into a one-bedroom unit, providing an opportunity to supplement your income. This level also features a bedroom, abundant large windows, a second gas fireplace, living area, shelved storage, and a workshop. This home is more than a place to live, it's a space where memories are made and dreams come true. Make it yours and start your new chapter in Colborne, where every day feels like a vacation. (id:19173)
Point59 Realty
193 Wharncliffe Road N
London, Ontario
WOW! Turn-key investment opportunity with this fully rented 2/1/2-storey brick building. Located on Wharncliffe Road North within walking distance to Western University, Downtown and Bus Transit routes. 4 units featuring 1 5-bedroom unit, 2 2-bedroom units and 1 Bachelor unit. 3 Hydro Meters. 1 forced air Gas Furnace. On-site car Parking. Coin-op laundry owned, two hot water tanks owned. Gross Income approximately $81,825. (id:19173)
RE/MAX Advantage Realty Ltd.
1820 Canvas Way Unit# 62
London, Ontario
Presenting this stunning modern design home in one of London's most desirable areas, “Uplands” in North London. This home is only 3 years young and is on a lookout lot built by Patrick Hazzard Custom Homes Inc. With 2,295 Sq.ft of finished living space features 3+1 bedrooms with a fully finished basement equipped with an additional full kitchen/laundry and is waiting for the new owner to turn it into a fully separated in-law suite. As you enter from the spacious foyer connected to the powder room and the 2-car garage, you are greeted by an open-concept family room with 9’ ceilings that oozes comfort and pours in natural light. The kitchen radiates luxury with upgraded quartz, beautiful cabinetry, and a stunning black splash to connect it all. Large pantry for all your family's needs, a sweep kick to make life easier and stunning stainless steel appliances with gas stove. Following the beautiful staircase up, you're greeted with 3 large rooms, laundry, and an elegant main bath. The primary bedroom is fit for a King & Queen with a lovely 5-piece ensuite, a huge walk-in closet, and a breathtaking 18'X6' balcony with glass railing overlooking the city and downtown skyline. As you proceed downstairs, you’ll notice the theme continues with the same beautiful finishes in the basement as the builder finished the basement. Waterproof vinyl floors with a full kitchen, full bathroom, rec room, and laundry with gas dryer. Vacant land condo fee of $104/month for private road maintenance. Additional features include a paver stone driveway, installed in 2022 by the builder, central vacuum rough-in to the garage, a side door in the garage, and an on-demand rental water heater.Shop until you drop with close access to masonville mall and many other big box stores and enjoy life with all the convenience of being close to Western University, YMCA, parks, schools and so much more! Book your showing today! (id:19173)
Century 21 First Canadian Corp. Dean Soufan Inc.
Century 21 First Canadian Corp.
35 Paddington Avenue
London, Ontario
Excellent opportunity to for the first time home buyers or investors! Each lever has 2 bedrooms, 1 bath and their own kitchen. Main floor den can be used as third bedroom or office. Newer furnace (2022), Newer electrical panel (2022), newer hot water tank (2022). New flooring and paint throughout. The driveway can park two and the there are two more spot behind the gate and the detached garage. The detached garage could be used as storage or workshop. Located centrally with all convenience around. Public transit close by. Great for first time home buyers or investors! (id:19173)
Sutton - Jie Dan Realty Brokerage
297 Whiting Street Unit# 16
Ingersoll, Ontario
Welcome to Beau Soleil - the award-nominated subdivision that offers the epitome of comfortable and energy efficient living. The “Wave” is an over 2,025 sq. ft Net-Zero ready home designed to be at least 80% more efficient than code-built homes, making it one of the most efficient homes you'll ever live in. Kingwell Homes has spared no effort in ensuring that every part of this home is completed with purpose, from the triple-pane windows that are exceedingly energy-efficient and quieter, to the added insulation throughout the home. The upgraded foundation provides an added layer of stability to the home, while the electric vehicle port included in the price makes it convenient for you to charge your electric vehicle at home. Even the paint was selected for its healthy properties and no VOCs, making this a truly healthy home. Tucked away in a quiet cul-de-sac, this home has picturesque pond views, this home offers the perfect balance of peace and convenience. Just 5 minutes off the 401 and just 30 minutes to the new Volkswagen plant in St. Thomas. Don't miss your chance to live in this exceptional home in this exclusive subdivision! Some photos are renderings. (id:19173)
Century 21 First Canadian Corp.
Century 21 First Canadian - Kingwell Realty Inc
1659 Hamilton Road
London, Ontario
This one-of-a-kind custom-built home is not one you will want to miss! Its immaculate construction using Insulated Concrete Form (ICF) from footing to peak ensures this home will last generations. With some referring to these builds as “1000-year homes,” you can rest easy knowing you are not only saving money on utilities in an energy-efficient home, but also in a home where cracks, leaks, pests, and other problems shouldn’t occur over its lifetime. This 5-bedroom, 4-full bathroom home is situated on a large lot (just over half an acre), complete with an inground salt-water pool (2019) and a 30x50 ft HEATED SHOP. Upon entering this magnificent home, you will notice a large, open floor plan. The entire home has heated flooring roughed in and has upgrades galore! The Great Room is truly impeccable with its 26 ft cathedral ceilings, complete with oak plank boards and a custom stone gas fireplace with solid maple mantels. The oversized kitchen features Italian granite countertops, stainless steel appliances, and custom Blum cabinetry. 3/4 inch hardwood sprawls across the main level and into the Primary Suite. With a featured custom double-sided gas fireplace and the ensuite of your dreams, you won’t want to leave! The shower doubles as a steam room and the stand-alone tub is finished with a Roman Filler and can purge and dry itself after each use. Upstairs you will find a loft that provides excellent views of the Great Room’s features, as well as another bedroom and full bathroom. Multi-generational living is possible as the lower level features 9 ft ceilings, a full kitchen, and 2 additional bedrooms. Please contact your Realtor for a FULL list of features and upgrades. (id:19173)
Century 21 First Canadian Corp.
105 Edgewater Boulevard
Komoka, Ontario
This custom home, with over 4000 sq ft of living space was designed with entertaining in mind. Glass walls with oversized sliding doors keep you always connected to the outdoors. Generous custom kitchen cabinets offer storage and integrated appliances. Quartz counters & backsplash are durable and sleek. Two workstation sinks for easy cleanup. Don’t miss the hidden pantry that will make your storage dreams come true. In the mood to cook outdoors? The cantilever roofs provide outdoor covered living space which include another chefs kitchen. Grill poolside with gas BBQ & burner, green egg smoker, bar fridge & outdoor sink. The yard offers both a gas fire pit or wood burning, a in-ground heated saltwater pool with coverstar automated safety cover, a hot tub and plenty of privacy. Armour stone, iron fence and landscaping leave nothing more to do but enjoy your backyard retreat. A full bathroom is located off of the pool. The corner glass office with sunset views will be a favourite place to work.Upstairs you will find 3 primary suites all featuring their own walk in closet and ensuites. The primary bedroom features a walk-in his & hers shower and a dressing closet with built-in cabinetry. To finish off this well thought out home the lower level provides a large family room with built-in bar and beverage fridge. There’s also a 4th bedroom & an additional full bathroom. Even the garage boasts epoxy flooring, built-in wall storage system and central vac! Come explore why you deserve to live in this exceptional home. (id:19173)
Sutton Group - Select Realty Inc.
2869 Heardcreek Trail
London, Ontario
RARE OPPORTUNITY MOVE INTO YOUR DREAM HOME! This Fully Custom European & skillfully designed Executive family home built & designed with Bridlewood Homes. 10 ft ceilings on main floor, 9ft upper floor. This is a Multi Generational or two family residence with uncompromising finishes, style & comfort. Situated on a premium private 'look out' lot backing onto a Pond with above grade oversized basement windows. Boasting 4000 sq ft of Luxurious living space, with 4+1 bedrooms, 4.5 bath Loft in 2nd level & Main floor office. Gorgeous kitchen w/extra tall cabinets with crown moulding, T-shape island with metal frame breakfast bar that seats 8, oversized sink, quartz countertops & walk in pantry w/shelving. Large Mud room w/shelving, hooks, bench & walk in closet. Open concept main floor showcasing the stunning 72'' linear electric fireplace with heat, tiled surround, pot light galore, California shutters throughout & 7.5 Oak hardwood throughout main and upper floor & plenty of natural light throughout. Relax in the gorgeous 5pc Ensuite w/dual glass shower, dual vanity & a freestanding bathtub. All 2nd level bedrooms have walk in closets w/ custom built in for extra organization. Walk-in laundry conveniently located on 2nd level w/sink & shelving. Additional features : Basement w/Separate Entrance, showcasing a large Bedroom, Rec Room, 3 pc Bath & Roughed in for Kitchen and Laundry. Oversized front door with sidelites, 8ft doors throughout, sound proofed walls and ceilings on each floor, 30x20 patio with accent 2 tone pavers, swim spa w/all composite stairs, fully fenced backyard, oversized insulated garage doors with top panel window, garage man door & side entry walkways to separate entrance to basement, driveway fits 3 vehicles. This property transcends the ordinary to extraordinary offering a lifestyle of pure elegance and relaxation. No details has been overlooked, no expense spared. Close to all amenities, parks, trails & more !Book a private showing today! (id:19173)
Century 21 First Canadian Corp.
1954 Buroak Crescent
London, Ontario
Introducing another gorgeous ALECK HARASYM HOMES model, the NORTHWOODS MANOR. White exterior with black ext doors and garage doors plus covered rear deck, cement drive and walkways. Open concept 2 story, 10' ceilings on main floor with vaulted ceiling study.9' ceilings on 2nd floor with 2 rooms vaulted. This executive 2 story home features 3366 sq. ft. plus 1341 sq. ft. lower level finish. Extensive features incl 7 1/2 oak engineered hardwood on main floor and upper hall with ceramic floors in all bathrooms, laundry and mudroom. Upgraded carpet in all bedrooms and lower basement except gym. Quartz countertops on all cabinets including basement bar. Gas fireplace in great room and lower media room. 8' doors on both floors, decorative focal walls in study, dining room and primary bedroom. Contact listing agent for further details. (id:19173)
Sutton Group Preferred Realty Inc.
144 Empire Parkway
St. Thomas, Ontario
The Doug Tarry built, Easton model with 1792 square feet of finished living space is ENERGY STAR and Net Zero Ready! The main level features two bedrooms (including a primary bedroom with a walk-in closet & 3 piece ensuite), two bathrooms (each with its own linen closet), an open concept living area including a kitchen (with an island and walk-in pantry), great room and convenient main floor laundry. In the lower level there are two bedrooms, 3-piece bathroom (with linen closet) and recreation room. Notable Features: Convenient main floor laundry, beautiful LVP, ceramic & carpet flooring. This all electric, ultra efficient home is located in beautiful Harvest Run: a 12 minute drive to the beach and 25 minutes to London and major 401/402 highways. Book a private showing to experience the superior quality of a Doug Tarry build for yourself. Welcome Home! (id:19173)
Royal LePage Triland Realty
6 Aldersbrook Crescent
London, Ontario
This stunning bungalow has been renovated top to bottom, and features 5 bedrooms, 2 full bathrooms and 2 fully functional kitchens. There are 3 bedrooms, 1 bath on the main level, an open concept kitchen with quartz waterfall island countertop and a gas stove. The bright living room with cathedral ceiling boasts a gorgeous inserted fireplace and has a side entrance. The lower level with walkout is fully finished and offers full in-law capability! It is equipped with a large family room, the second bathroom and other 2 bedrooms. An additional room is currently used as an exercise room. Upgrades include fresh paint, walkout, skylight, new windows in living room + basement, new ELFs, updated flooring, panel, and plumbing. All appliances are new! Conveniently close to UWO, University Hospital, Aquatic centre, trails, malls, and bus route direct to UWO. (id:19173)
One Percent Realty Ltd.
29830 Centre Road
Strathroy, Ontario
Welcome to The Chef's Estate, where luxury living meets entrepreneurial vision—a rare opportunity to indulge in the finest comforts while embracing a thriving business venture. Discover the epitome of luxury living and entrepreneurial opportunity at 29830 Centre Rd, Strathroy - The Chef's Estate. This expansive 4-bedroom, 9-bathroom residence spans over 12,000 square feet of pure opulence, heated and cooled with cost efficient and environmentally friendly Geothermal system. With the allure of a thriving home-based business boasting three fully equipped kitchens (one commercial), with luxury appliances including Dacor, Sub-zero, and Blue Star, this property caters effortlessly to culinary endeavors, B&B hosting, and special events. Meticulously designed and renovated with hundreds of thousands invested in upgrades, and equipment to make The Chef’s Estate a one-of-a-kind experience. This haven exudes comfort at every turn. From the immaculately furnished interior to the beautifully landscaped grounds, every detail has been crafted for pleasure. Nestled on nearly 4 acres of picturesque landscape, this turnkey estate includes all contents (furnishing and chattels as per “Chattel List”), is strategically located within easy reach of major highways and amenities, offering both convenience and extravagance. Enjoy unrivaled entertainment with a state-of-the-art theater room, unwind in the games room, or prioritize well-being in the fitness area. A heated outbuilding with optional professional-grade hoist awaits the automotive enthusiast . Additionally, the property features a fenced backyard with raised herb gardens and optional active beehives, producing an abundance of raw honey annually. A full list of chattels is available upon request, inviting you to embark on a journey of unparalleled lifestyle and prosperity. https://29830centreroad.com/ (id:19173)
Oak And Key Real Estate Brokerage
Century 21 First Canadian Corp.
4100 Winterberry Drive
London, Ontario
Welcome to 4100 Winterberry Drive, nestled in the highly desirable Heathwoods at Lambeth Community. This executive one-story residence offers 2+2 bedrooms, 3 bathrooms, and a meticulously crafted basement. With over 3,300 sf of living space this home epitomizes premium quality and design. Sitting on an impressive corner lot with approximately 175 feet of frontage, the property is surrounded by mature trees and beautiful landscaping. Inside, the open concept layout features a dining room, a spacious great room with a charming fireplace and cathedral ceilings. Sunlight floods the interior through abundant windows, creating a warm and welcoming atmosphere. The kitchen is equipped with a sizable center island, quartz countertops, stainless steel appliances, and a walk-in pantry. The main floor also includes a laundry room with built-in cabinets, a sink, and sleek tile flooring. Step outside from the kitchen to a covered deck area, perfect for outdoor entertainment. The main level further boasts a luxurious primary bedroom with a walk-in closet and an ensuite bath complete with a soaker tub, glass shower, and double vanity. Another bedroom and a 4-piece main bath complete the main floor accommodations. The lower level is equally impressive, featuring a bright and airy recreation room with a contemporary linear fireplace, two additional bedrooms, a 4-piece bathroom, and a charming arched doorway leading to children's play and storage space. (id:19173)
Century 21 First Canadian Corp.
22909 Highbury Avenue
Ilderton, Ontario
This newly built home is located in the tranquil Hamlet of Bryanston, just 10 minutes north of the city. With 2 bedrooms and a bath, it offers a cozy yet modern living space. The kitchen is a highlight, featuring a walk-in pantry, gorgeous cupboards with granite counters and a large island -this beautiful design that adds both functionality and style.The open concept layout of the kitchen and living room area creates a bright and spacious atmosphere, perfect for relaxing or entertaining. The large backyard, surrounded by fields, provides a serene backdrop, offering privacy and a connection to nature. The lower level of the home is already framed and offers additional living space, which could include a bedroom, large family room, and a 4-piece bath (plumbing already done). The completed laundry room and furnace room/storage room add convenience and practicality to the space. Plus, with an owned on-demand water heater, you can enjoy efficient and reliable hot water whenever you need it. This home is a wonderful blend of modern comfort and rural tranquility –make it your own peaceful retreat. (id:19173)
The Realty Firm Inc.
1238 Darnley Boulevard
London, Ontario
This Amazing Two-storey Detached Home is located in the heart of Summerside, within minutes’ drive to Hwy 401. Enjoy evening walks and a grand play area for your kids right at your front door at Meadowgate Park, which features kids play area, Soccer Fields and a Splash Pad. Cut your car expenses and driving hassles by using the Bus Stop across the street. This Home offers 3 Bedrooms above ground with 2 and half Bathrooms. It gets better! Finished Basement with 1 Bedroom, 1 Full Bathroom, Rec room and its own Kitchen. Two story Foyer makes it more spacious and relaxing with tons of light pouring in from all directions of the house. Attached Garage to make it easy in the winter and a long Backyard with Hardwood Deck for your summer entertainment. Family friendly neighborhood with easy access to Schools, Restaurants, Shopping Centre, Grocery, Banks, University and College. Call Listing Agent or Book showing to see the true value of the Property. (id:19173)
Century 21 First Canadian Corp.
292 Simcoe Street Unit# 5
London, Ontario
Fully renovated townhouse in downtown Hardcore is now available for rent. It features a new roof, windows, electrical, plumbing, floors, bathrooms, and appliances (fridge, stove, range hood, dishwasher, washer, dryer). The kitchen and heat pumps are also new. The main floor consists of a living room, kitchen, and a heat pump that provides cold and hot air. The upper level has two bedrooms and a brand new three-piece bathroom. The basement area includes a family room, another three-piece bathroom, and a laundry room. Perfect for families, with parking available in the backyard. (id:19173)
Century 21 First Canadian Corp.
28 Gladstone Avenue
London, Ontario
INVESTMENT opportunity knocks! Located on a dead end street, backing onto a ravine, and zoned R2-2, this property has a ton of potential. With a little bit of sweat equity you can bring it to its highest and best use. Live in the main level and rent out your lower level or have the opportunity to rent out both levels! The main floor of this home has been renovated with a new kitchen and bathroom, white oak hardwood flooring, poplar and finger jointed pine baseboard and trim, new doors and stainless steel appliances including a very nice gas stove. No only is there a side entrance but this home has a completely SEPARATE ENTRANCE accessible with the basement walk-up, and is equipped with great basement ceiling height as well as a large window in the lower level bedroom. If you are looking to move in and have someone pay your mortgage, or simply looking to add to your investment portfolio, this is your chance! This home is close to amenities and Victoria Hospital and is minutes to highway access! (id:19173)
Century 21 First Canadian Corp.
481 Kip Lane
Wyoming, Ontario
Discover the epitome of single-floor living with this exquisite home, free from condo fees. Featuring 2 bedrooms and a fully finished basement with an additional bedroom, it offers ample space for comfort and versatility. Step outside to your own slice of paradise – a large, covered porch overlooking a spacious private backyard. Inside, the kitchen boasts sleek hard surface counters and comes complete with luxurious Whirlpool appliances. Throughout the home, indulge in the elegance of luxury vinyl flooring throughout. This residence seamlessly combines practicality with sophistication, presenting an ideal opportunity to embrace modern living at its fine Property tax & assessment not set. Note: Interior photos are from a similar model & some upgrades/ finishes may not be included. (id:19173)
Century 21 First Canadian Corp.
24920 Marsh Line
West Elgin, Ontario
Stunning 2 Storey Brick home situated on over 8 acres, zoned A1, with newer inground pool with pool house, a Massive Shop measuring approximately 80'x44' with office space and a dog kennel. Recently Updated and Refreshed with new flooring, paint, fixtures, eaves, fencing, garage openers and much more. 4 upstairs Bedrooms including Primary with 5 piece Ensuite, 4 Bathrooms including main floor Powder room, and Main Floor Laundry, Formal Dining room, Office/Bedroom, Gorgeous Kitchen and Picture Perfect Living room. Boasting Multi-Generational/Secondary Suite possibilities in the Finished Basement with direct walk-up access to the side yard, 3 piece Bathroom, Bar area, Storage and 2 great sized rooms currently used as Bedrooms. Your Dream home in the Country Awaits! (id:19173)
Royal LePage Triland Realty
1954 Evans Boulevard
London, Ontario
Welcome to Evans Glen, desired South East living. This community embodies Ironstone Building Company's dedication to exceptionally built homes and quality you can trust. These two storey townhome condominiums are full of luxurious finishes throughout, including: engineered hardwood flooring, quartz countertops, 9ft ceilings, elegant glass shower with tile surround and thoughtfully placed potlights. All of these upgraded finishes are included in the purchase of the home. Along with a fully finished basement. The location offers peaceful hiking trails, easy highway access, convenient shopping centres and a family friendly neighbourhood. (id:19173)
Century 21 First Canadian Corp.
1960 Evans Boulevard Unit# 7
London, Ontario
Welcome to Evans Glen, desired South East living. This community embodies Ironstone Building Company's dedication to exceptionally built homes and quality you can trust. These bungalow townhome condominiums are full of luxurious finishes throughout, including: engineered hardwood, quartz countertops, 9ft ceilings, elegant glass shower with tile surround and thoughtfully placed pot lights. All of these upgraded finishes are included in the purchase of the home. Along with a fully finished basement featuring a large recreational room, additional bedroom and 4 piece bathroom. These townhomes are backing onto protected green space, with forested views. The location offers peaceful hiking trails, easy highway access, convenient shopping centres and a family friendly neighbourhood. (id:19173)
Century 21 First Canadian Corp.
151 Orkney Crescent
London, Ontario
Welcome to this fantastic home nestled in a quiet matured neighborhood in North London. Just a few blocks away from Masonville Shopping center, Library, parks, and trails. Great elementary and secondary schools. Short distance to Western University and University Hospital. This 2-storey, 4-bedroom home has an unique floor plan, the primary bedroom with its ensuite is on its own separate floor between main and second level. Three other spacious bedrooms and a full bath are at the upper floor. Open concept Main floor features hardwood throughout main floor, bright kitchen with eating area and new quartz counter tops, new cabinets and new Cafe Appliances(2022), formal dinning area, living area with a wood burning fireplace and an gas fireplace, and a sliding door to a deck in the back yard which is fully fenced. Step down to Basement with a finished rec-room provides you more space to entertain your guest. Most of the windows upgraded in 2017. (id:19173)
Streetcity Realty Inc.
757 Guildwood Boulevard
London, Ontario
Great opportunity, well maintained bungalow in desirable Oakridge. Inviting foyer leading to well appointed kitchen with a breakfast area to enjoy your morning coffee. Open concept living/dinning features gleaming hardwoods, cathedral ceiling and walk out to a private deck, great for entertaining. Spacious primary bedroom with walk in closet and 4Pc ensuite bath. Main floor laundry for added convenience. Fully finished lower level with grand size family room, another 4Pc bath and two additional bedrooms adds to the living space. Some other features worth mentioning are owned water heater, air exchanger and central vacuum. Fantastic location close to all amenities and excellent school district. (id:19173)
Century 21 First Canadian Corp.

