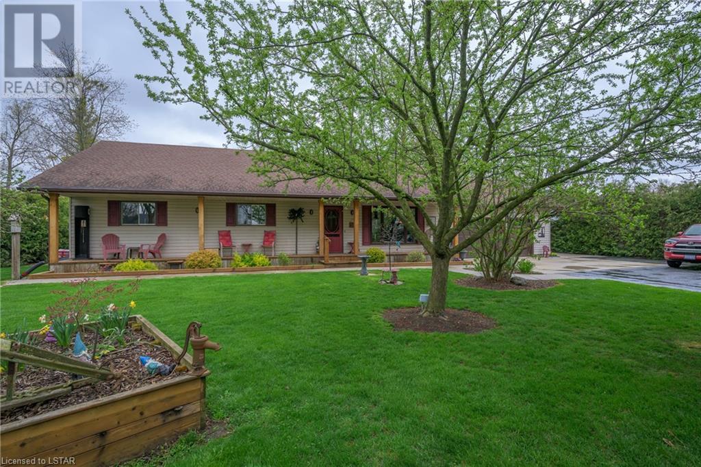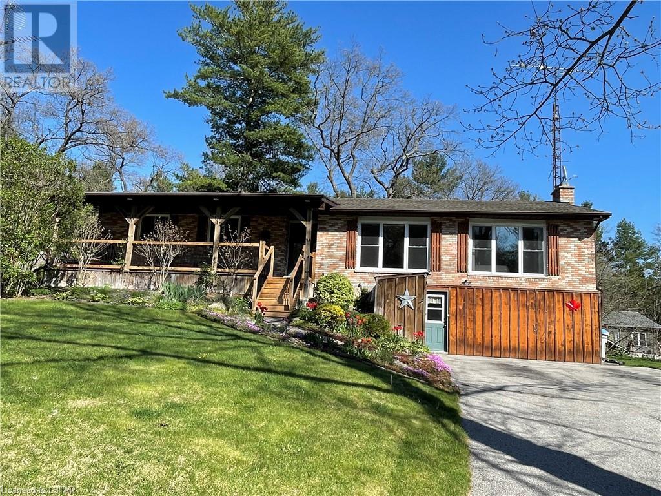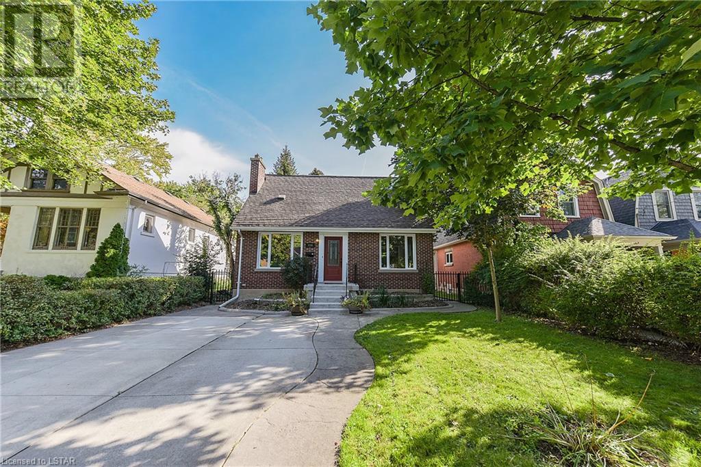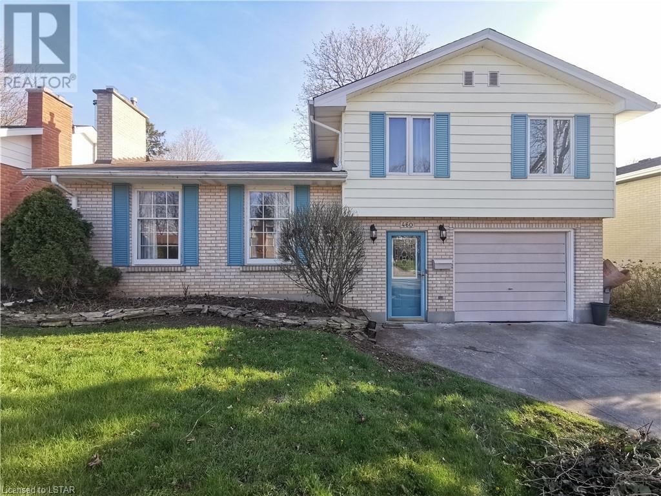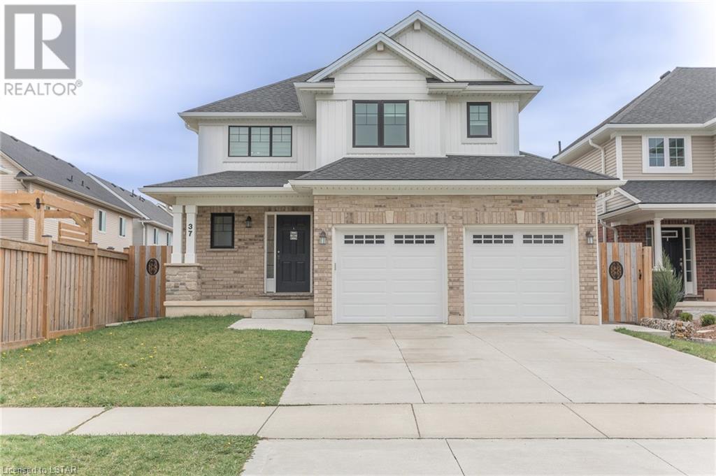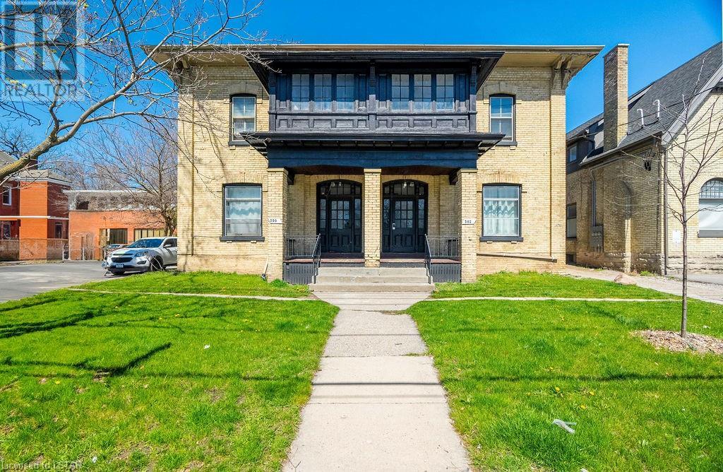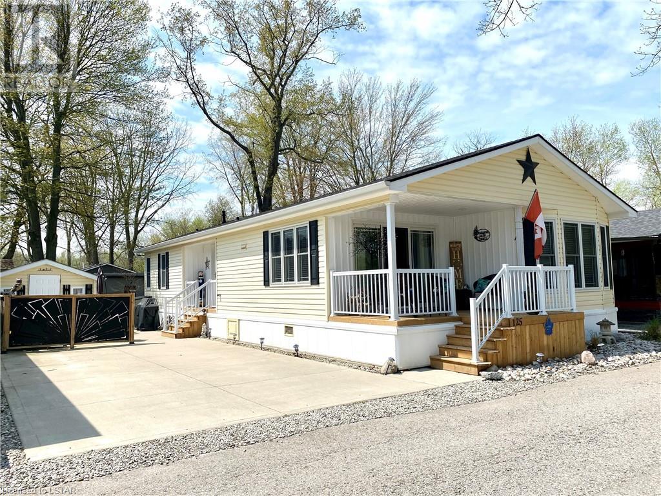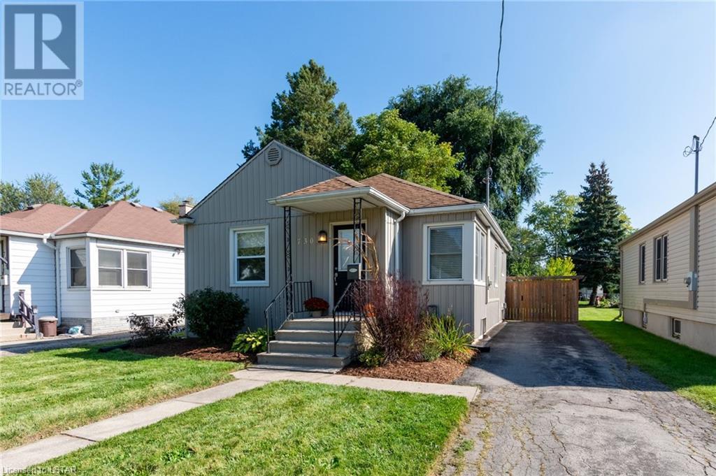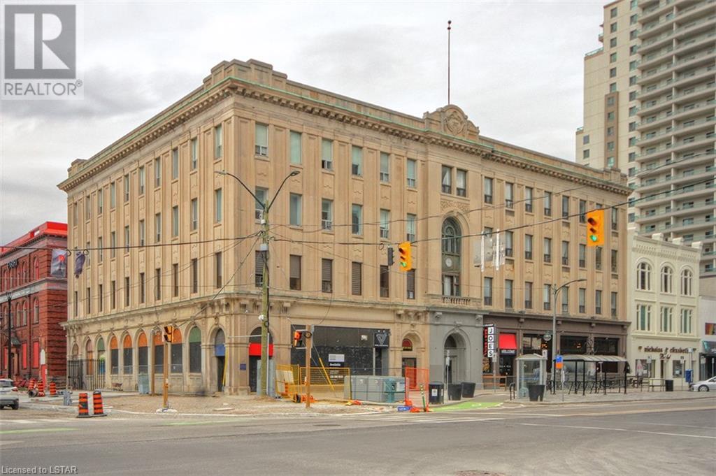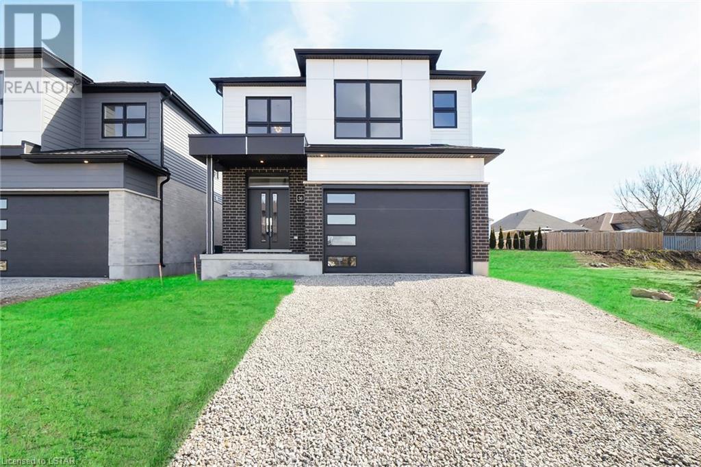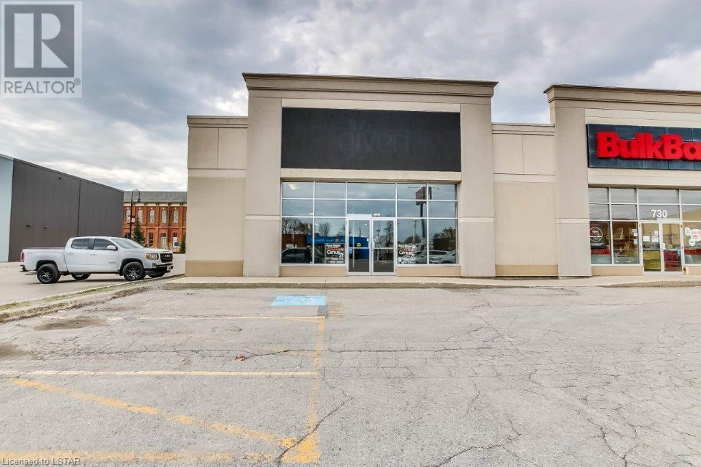8037 Walkers Drive
Strathroy, Ontario
Enjoy all the modern conveniences and luxuries of city living in a quiet country setting on this 75 acre farm. This is an incredible opportunity to expand your land base in Strathroy-Caradoc. Located on the corner of Walkers Drive and Saxton Road, this farm includes +/- 63 workable acres currently rented with +/- 3 acres for the home and yard and the remainder in bush. Just a short walk from Caradoc Sands Golf Club and minutes to Strathroy, this farm includes a 2+1 bedroom, 3 bathroom bungalow with 1560 sq/ft of living space on the main floor and equipped with high end finishes with a bright and airy open concept. The partially finished basement includes a fully finished bathroom and office and can easily be completed for additional living space or as a secondary apartment complete with private entrance through the garage. Built in 2020 the modern and stylish home is set back from the treelined road providing privacy in a beautiful natural setting. The huge yard includes a fenced backyard with in ground pool and outdoor bar/cabana. Watch the sunrise off the back porch which is easily accessible from both bedrooms and living room. Close to shopping, schools and a short drive to highway 402. This farm is zoned agricultural and set just outside of the urban settlement boundaries of Strathroy. All furniture is negotiable and may be included in the sale. (id:19173)
Just Farms Realty Inc.
8444 Lazy Lane
Thedford, Ontario
Riverfront with 20 minute access to Port Franks through the Ausable River in the backyard. Grand Bend a short boat ride away. Perfect for motorized boats, jet skis, kayaks, canoes and paddle boards. Cement boat launch the end of the street. Nature lover’s paradise and bird watching surrounds this unique private property. A clean, cozy 1300sq ft year round 3 bedroom ranch. Features include hot tub room, 4 season sunroom, 2 sheds, a 12 by 14 screened gazebo by the river, an extra large paved , RV and boat storage room with coverall shelter. Open concept living/ dining/ sunroom/ kitchen with new granite countertops and a deep farm sink. Professionally installed 12mm engineered flooring throughout. One large bathroom with granite countertops and one half bathroom with laundry. This is a private landscaped lot on a quiet street and a short drive to Parkhill, Port Franks and Grand Bend. House has 6 inch walls to save on energy and the garage is insulated. This incredible year round home or cottage round. Cement Block Sea Wall - Property Extends beyond hedges - Tarp sheds have asphalt under and can be easily removed or used for boat storage - Easy Access Septic (id:19173)
Sutton Group - Select Realty Inc.
9987 Port Franks Estate Drive
Port Franks, Ontario
Welcome Home to 9987 Port Franks Estate Drive. This home and property, in this beautiful private and picturesque lakeside village will surely meet all your needs. Ideal for a growing family, retirees, or a second home or cottage property. Walking distance to the beautiful Private sandy beaches, short drive to the Pinery Park, and nicely situated just a short drive from either Grand Bend or Forest. This true ranch style home features 4 bedrooms (all on the main level) with a master bedroom retreat separate at one end of the home. Master bedroom boasts a fireplace, ensuite and patio doors leading to the rear deck. You will be able to relax & enjoy watching the birds eat and the gardens grow from either your large covered front or rear deck. This property backs onto municipally owned green space. (id:19173)
Century 21 Red Ribbon Realty (2000) Ltd.
884 William Street
London, Ontario
If you crave the serenity and space of a lot in a mature neighbourhood but love the look and feel of a new home, this awesome Old North beauty is exactly what you’re looking for. Nicely updated to feel like-new, this classic two storey home is picture perfect from its red brick exterior to its gleaming hardwood and ceramic floors. The bright foyer leads to a cozy living room filled with light and a classic fireplace with mantel. The adjoining dining room is also easily accessible from the thoughtfully updated kitchen that includes undermount lighting, pot lighting and stainless appliances (new stove and all)—wine fridge included—and offers tons of storage. The insulated rear sunroom offers an outstanding spot to chat or catch up on a book in any season. When there’s work to be done, there is a large den/office at the front of the home that would be easy to use when professionals wish to meet clients (formerly a bedroom). When it’s time to relax, the large deck will become the center of your summer routine next year, but you can start using the hot tub now. There are lots of mature trees, landscaping, and the nice-sized yard is fenced for pets and little ones to roam safely. The lower level has been finished, and includes a rec room with pot lighting and laminate flooring throughout, plus a nice den and 3 pc bath that could be a great teen retreat or in-law suite. The top floor has two more nice-size bedrooms, and a brand-new 4 pc main bath with radiant in-floor heat for the tile floor on cold winter mornings. Finished throughout with great fixtures and finishes, this feels like a new home! Close to shopping and amenities, you’re also minutes away from Western, Fanshawe, and downtown. A great blend of classic and modern: The hot tub is waiting (id:19173)
Royal LePage Triland Realty
460 Regal Drive
London, Ontario
DESIREABLE location in Ridgeview Heights. Home tucked away in quiet area on Regal Drive. Spacious one and half storey with a bonus Great Room extension next to Dining room and Kitchen. This home is full of suprises and extra rooms for large family to enjoy with privacy and space. Walking up the stairs to top floor to 3 Bedrooms and 4 Pieces Bathroom. Main floor includes dining area, kitchen, family room and great room. Lots of spaces to welcome large family gathering and hosts special occasions. Convenient laundry area on the hall way with 4 Pieces Bathroom with access front and rear of house. Lower level with bedroom and 2 bonus rooms that can act as office or den for desired personal use. Outside has 4 cars double drive way parking with a large single garage to be able to host visitors and large family gathering. Walking to the back yard with a deck and looking at a beautiful Magnolia tree. Very pet and kids friendly with lots of rooms and privacy to play. You will feel the calm and peace of this mature neighborhood with friendly neighbors. Book a Viewing today and see everything this home has to OFFER! (id:19173)
RE/MAX Advantage Realty Ltd.
37 Styles Drive
St. Thomas, Ontario
Welcome to 37 Styles Drive in the heart of St. Thomas! This inviting property presents a delightful blend of comfort and modernity. Featuring 3 bedrooms and 3.5 baths. This home offers ample space for both relaxation and entertainment. Step inside to discover a chef's kitchen with stainless steel appliances, seamlessly flowing into the open-concept living area with engineered hardwood floors, creating a warm and welcoming ambiance for gatherings with friends and family. Convenience is paramount with a second-floor laundry room, ensuring effortless daily routines. The finished basement adds versatility to the home, boasting a generously sized rec room, a full bathroom, and a flexible office/den space, ideal for remote work or leisure activities. Outside, the 154 ft. large and deep lot provides plenty of room for outdoor enjoyment, featuring a double car garage, a concrete driveway, and a great size patio area complete with a pergola. Situated just minutes away from shopping centers, restaurants, parks, and scenic trails. This property offers the ideal balance of suburban tranquility and urban convenience. Don't miss out on the opportunity to make this place your home. (id:19173)
RE/MAX Centre City Realty Inc.
Streetcity Realty Inc.
300 & 302 Oxford Street E
London, Ontario
Don't miss out on this set of side-by-side fourplexes for a total of 8 units in an A+ location! Over $134,000 in net operating income. Close to Western and on major bus routes to Fanshawe College. Convenient downtown location means close to groceries, shopping and nightlife. Large lot with parking for 14 vehicles - a pretty rare find for downtown! 7 units recently updated with appliances (2020), kitchens and flooring. Newer boiler and on-demand hot water, electricity on separate meters (2020), plumbing updated (2020). Recent fire inspection and City of London rental license in place. 4 units are available vacant to set your own market rents! *VENDOR FINANCING AVAILABLE* (id:19173)
Real Broker Ontario Ltd
22790 Amiens Road Unit# 125
Komoka, Ontario
Welcome to your new retreat at Oriole Park Resort, a vibrant 55+ community in beautiful Komoka, Ontario! This spacious 1350 sq. ft. modular home, built in 2014, offers the comfort of 3 nice-sized bedrooms and 2 full bathrooms. Double windows in each bedroom let the natural light in for a cozy but airy feel. The open-concept design in the dining, kitchen, and living room is a perfect space for entertaining. To finish off the look, are the cathedral ceilings and engineered hardwood flooring, along with the built-in entertainment unit with an electric fireplace. The primary bedroom offers a nice-sized ensuite with a walk-in shower. The laundry closet has additional space for shelving/storage. Step outside and enjoy your morning coffee on your front covered deck or enjoy a bbq on your side patio; equipped with a modern privacy fence. Make use of additional storage in the 8x10 shed, 6x3 shed, and the additional storage container. Stroll around the neighbourhood on your handy golf cart! Enjoy Oriole Park Resorts' several outdoor activities like shuffleboard, horseshoes, pickleball, and BBQ gatherings. There are 6 common area patios with fire pits, a large community inground pool, a 10,000 sq. ft. community centre with a salon & spa, dog grooming, work-out gym, golf simulator, licensed bar, pool table, TV viewing area, craft room, and much more! (id:19173)
RE/MAX Centre City Realty Inc.
730 Glasgow Street
London, Ontario
First time homebuyers dream home in lovely mature neighbourhood where pride of ownership abounds! Perfect alternative to condo living in this gorgeous & immaculate 2 + 1 bedroom, 2 full bath one floor home on large fenced lot and ample parking. Beautiful & bright carpet-free interior with hardwood floors, updated interior doors, recessed 4” LED pot lights, neutral wall colours, awesome chef's kitchen with ample custom cabinetry, backsplash, peninsula with breakfast bar & appliances + access to deck. Completely finished lower level complete with family room, full bathroom, laundry and large bedroom. The mature fenced exterior is perfect for summer time enjoyment with 16x12ft deck + loads of grass space for pets or kids to play! Steps to elementary school, transit + easy access to Oxford Street corridor & Fanshawe College! Nothing to do but move right in, book your showing Today! (id:19173)
Century 21 First Canadian Corp.
272 Dundas Street Unit# 303
London, Ontario
Welcome to urban living at its finest in the heart of downtown London, at 303 - 272 Dundas St! This sleek and stylish 1 bed, 1 bath apartment offers a contemporary living experience with a touch of historical charm. With a generous 12-foot ceiling, the space feels airy and expansive, creating an inviting atmosphere from the moment you step inside. Step onto the original polished terrazzo concrete with marble chips flooring, adding a luxurious touch to the entire unit. Discover convenience and ample storage with a walk-in closet in the bedroom, providing space for all your wardrobe needs. Exciting developments are coming with the completion of the London rapid transit loop, scheduled for summer 2024. This expansion will bring convenient transportation options right to your doorstep, including rapid transit lanes and bike lanes alongside fresh landscaping. Location is key, and this apartment offers unparalleled access to essential amenities and attractions. Situated on a direct bus route to Western University, Fanshawe College, and major hospitals, commuting is a breeze with everything within a quick ride. Plus, embrace the convenience of 24-hour GoodLife Fitness, the London Convention Centre, and the Visitor Centre just across the street, with Victoria Park, Budweiser Gardens, and the Via Rail station all within a 5-minute walk. Don't miss your chance to make this urban oasis, hot water tank owned home! (id:19173)
Blue Forest Realty Inc.
54 Bancroft Road
St. Thomas, Ontario
TO BE BUILT ! Manorwood in ST Thomas by Palumbo Homes Free Side entrance to lower for future potential income .One bedroom plans avail to view on Palumbo homes website. Great curb appeal in this Atlantic plan 2076 Sq .Ft. 3 bedroom home. Modern in design and light and bright with large windows throughout. Standard features include 9 foot ceilings on the main level with 8 Ft. interior doors, 10 pot lights, Gourmet Kitchen by GCW designs with quartz countertops, large Island and pantry. Large master with spa ensuite to include, Large vanity with double undermount sink and quartz countertops, free standing tub and large shower with spa glass enclosure. large walk in closet . All standard flooring is Beckham Brothers Stone Polymer 7 inch wide plank flooring throughout every room. Front elevation features James Hardie composite siding and brick with double entry door and paver stone driveway. TD prefered mortgage rates may apply to Qualified Buyers . Builder is offering a free side door access to the basement for future income potential. Other Plans and lots available Please see info on palumbohomes.ca I Manorwood Sales package available in Documents tab. (id:19173)
Sutton Group - Select Realty Inc.
730 Talbot Street
St. Thomas, Ontario
Prime! downtown core area building for lease on Talbot St. This independent building is offering high traffic volume and Main St exposure! Excellent for retail business or other various uses are allowed. Excellent opportunity for a franchise, big box retailer, or banking institution. Located in the heart of the downtown core. Large parking lot and sign visibility. Great location to operate a new business venture in this growing community of St Thomas. The opportunity awaits in this move-in ready unit. (id:19173)
Century 21 First Canadian Corp.


