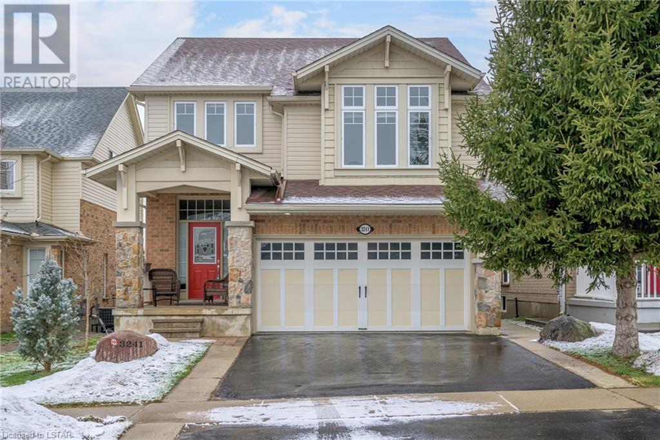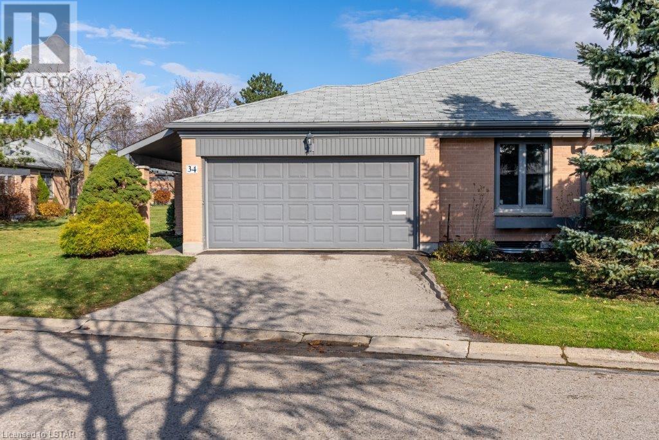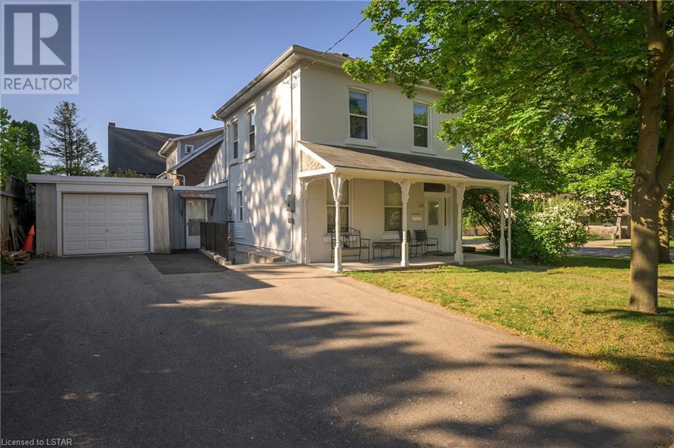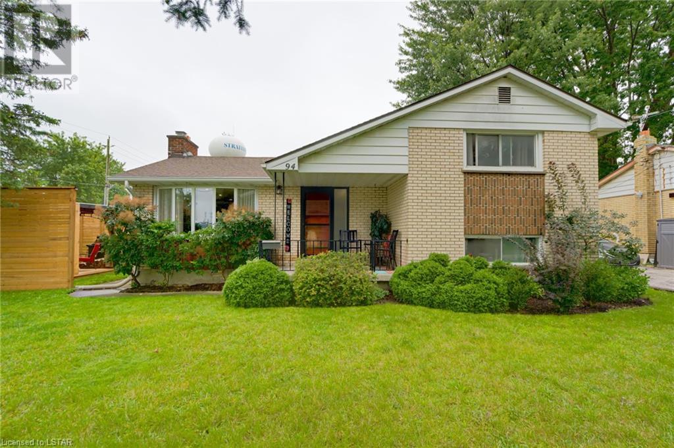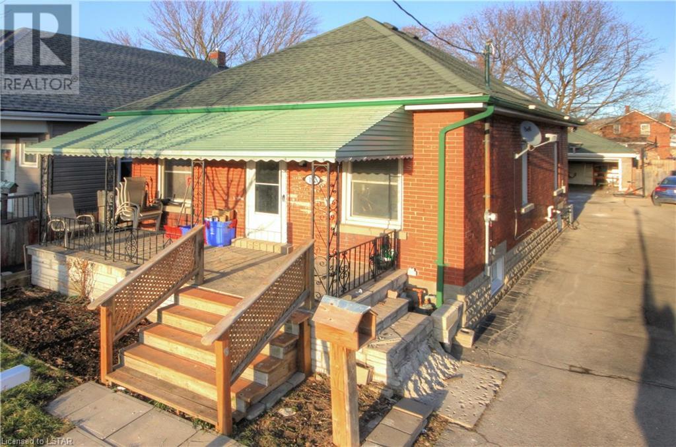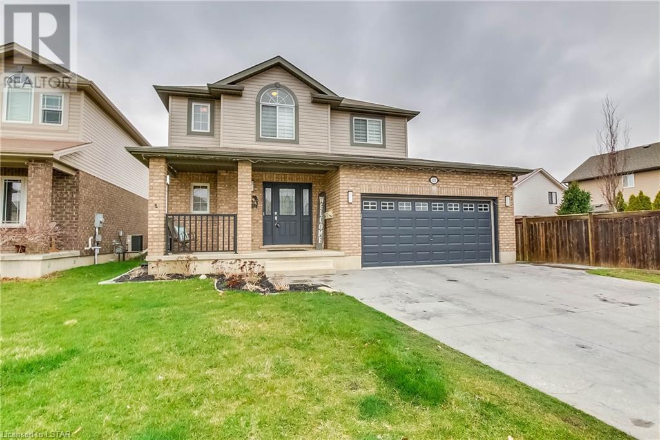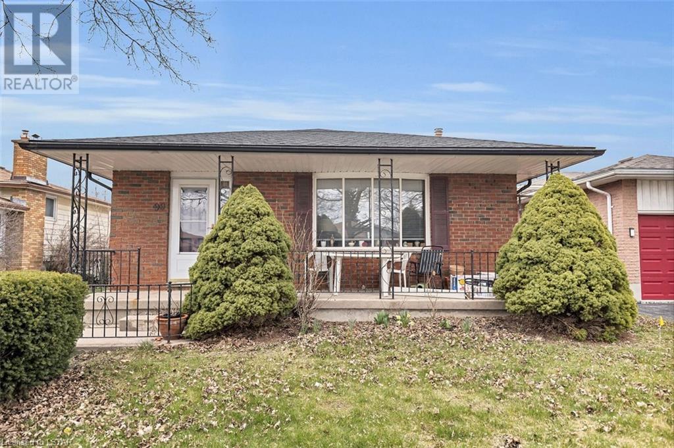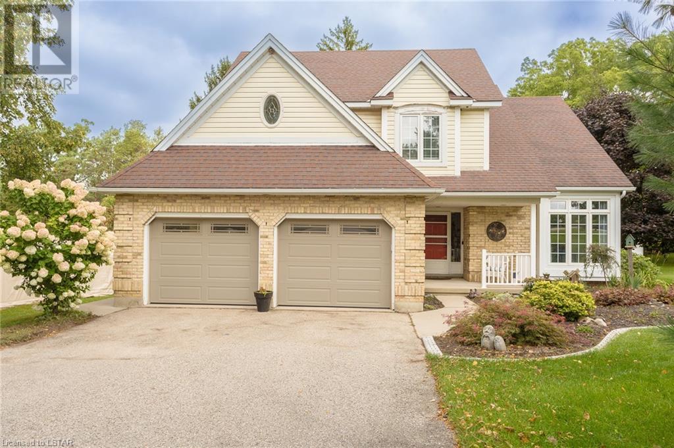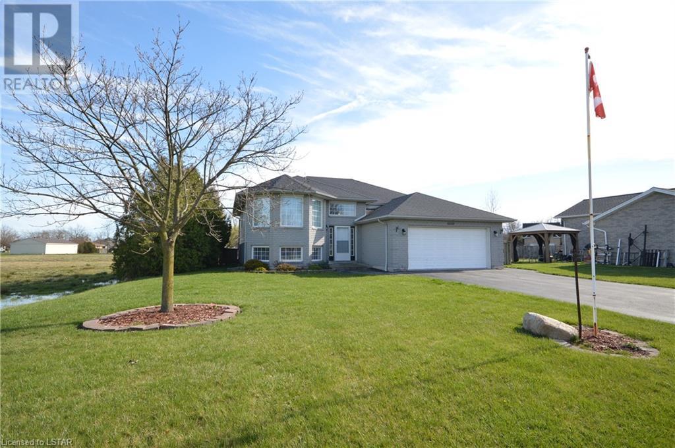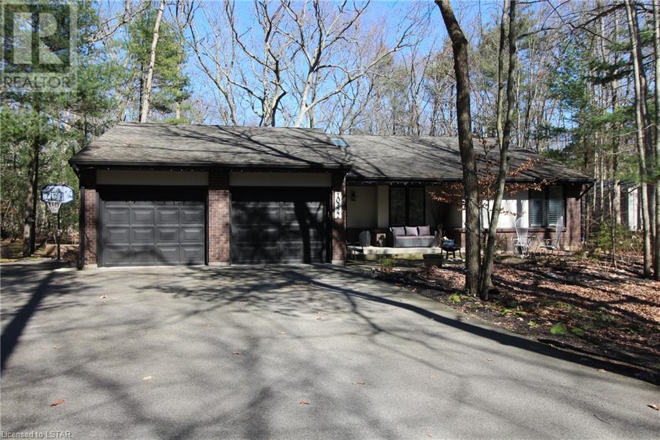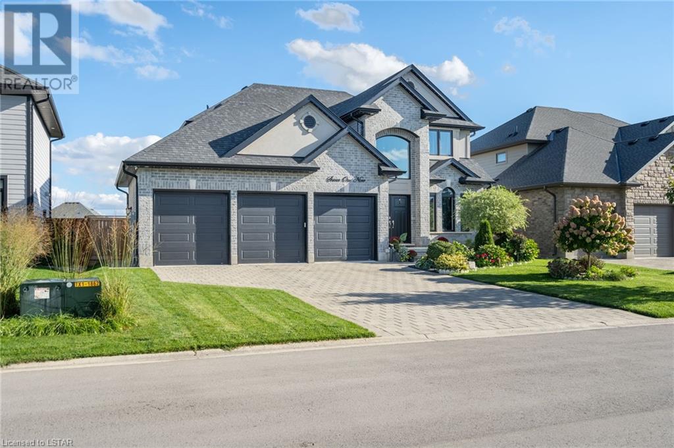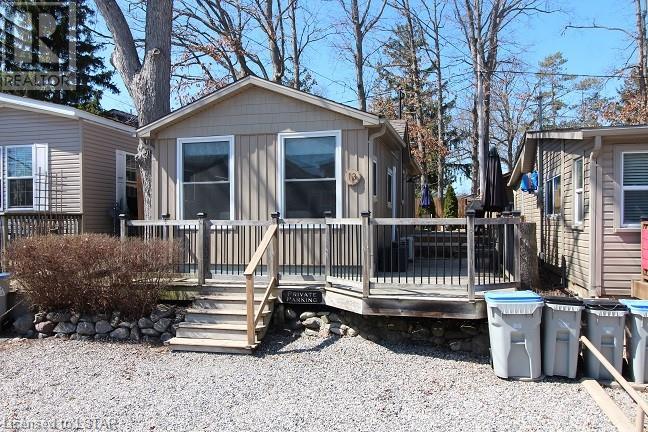3241 Maidstone Lane
London, Ontario
Welcome to your dream home in the highly sought-after Talbot Village neighbourhood! This stunning home offers a prime location with easy highway access, top-notch schools, & all the amenities you desire. Plus tons of parks & walking trails for you to explore & enjoy just a stones throw away. As you step into the spacious foyer, the open-concept main floor unfolds before you, adorned with gleaming hardwood floors (2018). The dining area seamlessly transitions to the bright living room, making hosting a breeze. The newly updated bright kitchen (2018) boasts stainless steel appliances with gas stove, kitchen bar for casual meals, floor to ceiling cupboards, & eat-in area that leads to the upper deck—a perfect setting for BBQs & outdoor dining. The backyard provides an ideal entertaining space & room for the kids to play. Completing this level is a convenient 2-piece bath. The double car garage offers inside entry to a mudroom, with separate side entry leading to lower level. The lower level surprises with spacious versatile rec room, a perfect spot for movie nights or game gatherings - featuring large windows for plenty of natural light. A well-sized bedroom, thoughtfully soundproofed, & 4-piece bathroom with tub add to the functionality of this level, along with ample storage in furnace room & beneath the stairs. Venture to the second floor, you'll discover a beautiful family room or office space, thoughtfully designed to meet your unique needs. A built-in wall unit, complemented by gas fireplace & soaring vaulted ceilings, crafts a space with both style and comfort. Upstairs, three spacious bedrooms await, including a primary bedroom with generous walk-in closet, featuring custom California shelving & ensuite with walk-in shower. You will appreciate the ease of the separate laundry room located on the same floor as the bedrooms, simplifying everyday tasks & second 4pc bathroom complete with soaker tub. Amazing family home with an ideal location. Truly a must see! (id:19173)
Keller Williams Lifestyles Realty
50 Fiddlers Green Road Unit# 34
London, Ontario
Just move in and enjoy this totally renovated condo in one of the most sought-after condo corporations in London. This is one of the largest floor plans, 1587 sq ft on the main floor. It has been totally renovated. The kitchen features a huge island ideal for entertaining, new appliances, and loads of cupboards. Large dining/living room with wood fireplace for cozy winter nights. The main floor office/den is ideal for anyone who works from home or just wants a private space. The master bedroom has a large walk-in closet that could be turned into main floor laundry. The updated ensuite is sure to please. The second bedroom makes a great guest room and is directly across from the main bathroom. The unfinished basement has 2 egress windows so could be 2 more legal bedrooms if needed. The lovely courtyard is great for relaxing in the summer. Large 2 car garage with inside entry. This is a lovely condo and close to Remark, Shopper’s Drug Mart, The Super Store and many more shops. Close to Springbank Park and Sifton Bog. Don’t miss this opportunity to live in one of the best condo complexes in the city. (id:19173)
Coldwell Banker Power Realty
175 Sydenham Street
London, Ontario
Recently updated 4 bedroom 2 storey home located in a prime DOWNTOWN location! ATTENTION INVESTORS - Turn-key investment! Amazing location just seconds to Richmond row by foot and major bus routes direct to St Josephs and Western University. Large family room and dining room, 4 piece bathroom, and 2 spacious bedrooms on main. Master bedroom and a fourth bedroom on the second floor, as well as another 4 piece bathroom. Many updates throughout the years. Large window mouldings, high baseboards, hardwood flooring, 10 foot ceilings on main and more. Single car attached garage would be great for a workshop or storage, double wide asphalt driveway, large front porch and side yard with deck. Don't miss this opportunity to live in the core of the city! (id:19173)
Blue Forest Realty Inc.
94 Queen Street
Strathroy, Ontario
This home shows pride of ownership inside and out. Ideal home for families or empty nesters. This home has seen numerous updates in last 5 years. 1. Shingles (2021), Heating and Colling Systems (2022), 3. Kitchen (2020), 4. Gas Fireplace (2020), 5. 200 Amp Electrical Breaker Panel (2020), 6. On Demand Water Heater (2020), 7. Lower level (2021), 8. Both Bathrooms (2021), 9. Interior Doors (2021), 10. Mudroom (2022), 11. Screen Doors (2021), 12. Cosmetics Painting and Flooring (2021-2023), 13, Gazebo and Deck (2021), 14. Windows Capped (2020), 15. Carport (2020), 16. Gas Line for BBQ (2020). Just move in and enjoy this updated home. Location is close to all amenities, conservation area and easy access to HWY 402. This 3 bedroom, 2 bath home with finished lower level, with a second entrance from carport that would allow for a separate unit for family or possible rental. (id:19173)
Exp Realty
192 St Julien Street
London, Ontario
Welcome Home to this bright, bold and spacious, 3 + 1 bedroom 1 bath all brick bungalow convenitently located in south east London near highbury and the 401. Outfront you will notice your large covered porch, perfect for outdoor entertaining and your morning coffee. Upon entry you will find 3 bedrooms to your left and your oversized living room on the right perfect for family time. Your living room flows effortlessly into your spacious galley style kitchen. Off the kitchen is your stunning 4piece bathroom. Continuing to the backyard you will find your spaceous mudroom, perfect for a home office. Open the door to your backyard and escape into your own oasis with your fully fenced in yard, ABOVE GROUND POOL and your cozy man cave/poolhouse. We have a 1.5 car garage with additional driveway parking for visitors. Basement is full and partially finished with an updated bedroom and PLENTY OF SPACE to add your personal touches. WANT EVEN MORE SPACE? Check out the untouched ATTIC, could easily be another bedroom. Schools are within walking distance, amentities, dog parks and recreational facilities are a short drive away. Book your showing today !!! (id:19173)
Blue Forest Realty Inc.
42131 Mcbain Line
St. Thomas, Ontario
Welcome to this charming retreat nestled in the heart of a desirable neighbourhood of Lynhurst. As you approach, you're greeted by a meticulously landscaped yard adorned with a welcoming front porch, setting the tone for the warmth and comfort awaiting within. Step inside the front foyer, where convenience meets functionality with a closet for your storage needs and easy access to both the garage and basement. Continuing through the main floor, you'll find an open-concept layout seamlessly connecting the kitchen, dining area, and living room. Picture cozy evenings by the fireplace in the inviting living space, while the adjacent dining area offers a perfect spot for hosting gatherings with convenient access to the backyard. Speaking of the backyard oasis, prepare to be impressed by its resort-like amenities, including an above-ground pool for summer relaxation, a shed for storage, a gazebo for outdoor entertaining, and a luxurious hot tub off of the deck, creating an ideal setting for year-round enjoyment and leisure. Venturing upstairs, discover three spacious bedrooms, along with a cozy sitting area perfect for unwinding. The convenience of a laundry room adds to the functionality of this level, while a luxurious 4-piece bathroom awaits, complete with a jetted bathtub for ultimate relaxation. Descending to the basement, entertainment awaits with a well-appointed living space featuring a wet bar equipped with a sink and wine fridge, making it perfect for hosting gatherings or simply enjoying downtime. The addition of a 3-piece bathroom enhances the convenience and versatility of this lower level. Updates including a sump pump (2022), A/C (2023), furnace (2022) ensure peace of mind, while recent enhancements such as new laminate floors and fresh paint. This home effortlessly has relaxed charm, offering an idyllic retreat for discerning buyers seeking both comfort and style. Don't miss the opportunity to make this delightful property your own. (id:19173)
RE/MAX Centre City Realty Inc.
99 Muriel Crescent
London, Ontario
Opportunity knocks. South London and minutes to 401 and close to all amenities. This spacious 4 level backsplit features 3+1 bedrooms, 1/5 baths, finished on the 3rd level. Upgrades include furnace, A/C and shingles. Fenced lot, quiet crescent. Most windows replaced. Make your appointment today! (id:19173)
London Living Real Estate Ltd.
43642 Sparta Line
Central Elgin (Munic), Ontario
Situated on a 0.37-acre lot with no neighbors behind, this large family home offers approximately 3000 sq ft of beautiful living space ideally located just minutes south of St. Thomas. The main floor features hardwood and ceramic flooring throughout, with a welcoming foyer, and a cathedral ceiling in the front living room with a gas fireplace. It also offers a formal dining room, 2pc powder room, laundry, a second living room/den, plus a gorgeous eat-in kitchen with quartz countertops and ample cupboard space. Upstairs you'll find 4 generously sized bedrooms and 2 full bathrooms; the primary retreat boasting its trayed ceilings, stunning 4pc ensuite with in-floor heat, and a walk-in closet. The finished lower-level includes another family room with gas fireplace, and a bonus/office area that could be utilized as a future bedroom. The exterior features a huge deck with hook-up for a gas bbq, brick patio with firepit, 13' x 20' storage shed, and enough parking for 8 cars in the driveway. (id:19173)
Elgin Realty Limited
8039 Gardiner Crescent Crescent
Mcgregor, Ontario
Check out this Raised Ranch Brick Bungalow nestled on a quiet cul-de-sac in the quaint town of McGregor. This property boasts a spacious ceramic tiled foyer, large windows for lots of natural light, newer laminate flooring in the living room (2020), ceramic tile in the kitchen with a double decker oven, a breakfast island, the main bedroom features double closets and cheater access to the main 4pc bathroom with Laundry! The additional 2 bedrooms upstairs are amply sized as well. The basement offers another enormous rec room area, perfect for a games/entertainment/workout room, there's also another large bedroom with adjacent 4pc bath that includes a stand up shower and soaker tub. Bonus storage room as well in the back! Right off the kitchen is a large painted deck, easy to maintain backyard with garden beds, and a small shed for tools and equipment. Upgrades include: Roof - 2017, Hot water heater - 2021, Furnace/AC - 2021. 20 mins away from (Amherstburg, Essex, Harrow, and the 401) You don't want to miss this one! (id:19173)
Revel Realty Inc.
10322 Grand Oaks Drive
Grand Bend, Ontario
Welcome to 10322 Grand Oaks Drive, Grand Bend in sought after Southcott Pines subdivision. This 5 bedroom 3 bathroom bungalow is nestled amongst the vast Carolinian forest near the sandy shores of Lake Huron with deeded beach access. A quick 5 min walk through the woods takes you straight to the beach for a day of relaxation! Situated on a corner lot with lots of mature trees allowing for lots of privacy on both the front patio and backyard. Great curb appeal with the updated exterior and nicely landscaped front entrance. Paved double wide driveway, with space to park a boat, leading to the double attached garage. Entering the front door you are invited to a spacious entrance foyer. Leading into the living room with high cathedral ceilings detailed with white shiplap and a large skylight for lots of natural light. The gas fireplace with brick surround gives a great ambience with a large flame and lots of warmth. The updated kitchen offers lots of counter space with the large center eat up island with a wet bar sink, built-in appliances, tiled backsplash and updated stainless steel appliances. Dining space off of kitchen allows for the whole family to gather around for dinner. Sliding door off dining space to large back deck making for easy access to be cooking on the BBQ. Main floor offers a spacious primary bedroom with two double closets and four piece ensuite with jetted tub. There is another full three piece bathroom, two bedrooms and laundry on the main floor for main floor living. Fully finished lower level offers ample space for a large rec room, two bedrooms, full bathroom and two bonus rooms that would make great hobby/craft/office spaces. Large utility room is great for storage and work bench. Backyard has been nicely landscaped with a fire pit area, garden shed, playground and a grass area for yard games! Your best summer yet is to come once you step foot in this home and take the short stroll to the deeded beach access to the sandy shores of Lake Huron! (id:19173)
RE/MAX Bluewater Realty Inc.
719 Radisson Lane
Mount Brydges, Ontario
Discover the perfect family oasis at 719 Radisson Lane in Mount Brydges, a stunning property backing onto a pond! This spacious home offers over 3000 sq ft of finished space, 4 + 2 bedrooms and 3.5 baths. Inside, enjoy modern conveniences like a custom kitchen with quartz countertops, engineered hardwood throughout the main and upper level, and a gas fire place to make your living room feel complete and cozy. Upstairs you'll find 4 large bedrooms, with all but one complete with built-in shelving in the closets. The primary bedroom features a large walk-in closet, along with a 5-piece ensuite! Built-in speakers throughout the house, garage, and backyard allow to listen to your favourite music from anywhere in the house. The fully finished basement provides a perfect rec room for movie night, along with two additional bedrooms, a 3 piece bathroom, and an additional room that could be perfect for a home gym, toy room, or office! The backyard is where you'll spend all of your time this summer. Walkout onto an expansive 16' x 40' deck, 32' of which is covered with lights and ceiling fans. It's perfect for family gatherings, outdoor entertainment, and allows you to enjoy the backyard even on rainy days! A 24' above-ground heated pool is perfect to keep you warm on the colder days, and let you cool down on the hot ones! The rest of the backyard is complete with a 16' x 12' shed, a concrete fire pit, and a playground, with the tranquil pond as your backdrop. You have an irrigation system hooked up to your sand point outside to keep your grass looking green all summer without hitting your hydro bill! Gemstone lighting is featured on the front of the home to really make it light up at night! A massive 3 car garage, with an extra long garage space added specifically to fit your truck if needed! This home is designed for comfort, convenience, and fun, making it an ideal choice for your growing family. (id:19173)
Saker Realty Corporation
13 Queens Avenue
Grand Bend, Ontario
Welcome to this gem of a property located at 13 Queens Avenue in Grand Bend! Situated in the downtown core area ideally located steps from the Grand Bend main strip which offers all varieties of retail and restaurants. In addition you are steps from the vast sandy shoreline of Lake Huron! This truly is a turn key option with the home being fully refinished over the last few years and being sold fully furnished. The home might be small but it has lots to offer with vaulted ceilings, barn board beams, on-demand water heater, laundry, eat-up island & lots of windows for natural light. Updated kitchen with large eat-up island, stainless steel appliances including built-in microwave and lots of counter space to prepare meals. The living room has lots of windows for natural light with an electric fireplace and a couch that is also a queen pullout bed. Updated flooring throughout leading into the two bedrooms that offer vaulted ceilings. Fully updated three piece bathroom and a hidden laundry closet make this the perfect getaway home! Large wrap around deck leads to nicely landscaped back yard with flagstone patio and stone fire pit. The side and back yard are fully enclosed and great for kids and pets offering lots of privacy! Newer 8x12 shed with hydro makes for a great bunkie or tiki hut. Additional two storage sheds for extra storage. With three spots to park there is room to have friends or family for a few days and enjoy everything Grand Bend has to offer together! (id:19173)
RE/MAX Bluewater Realty Inc.

