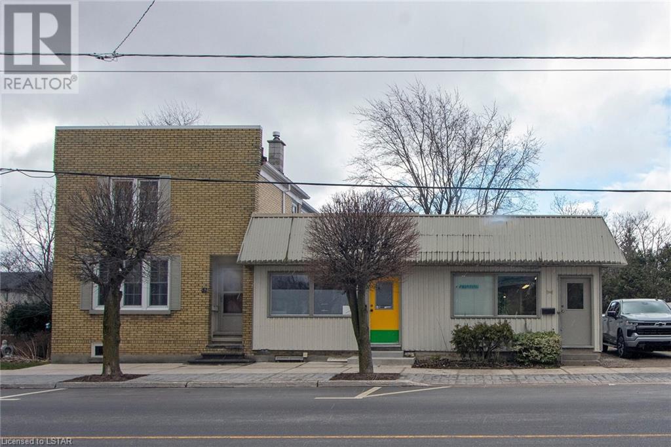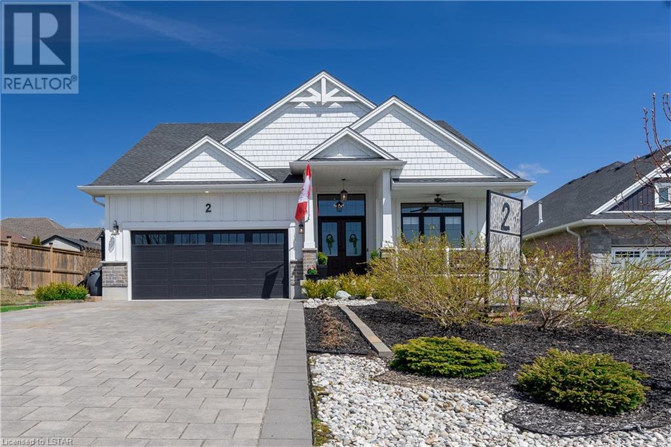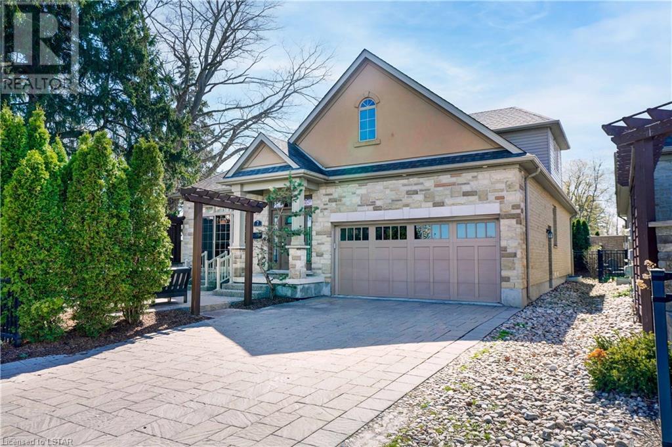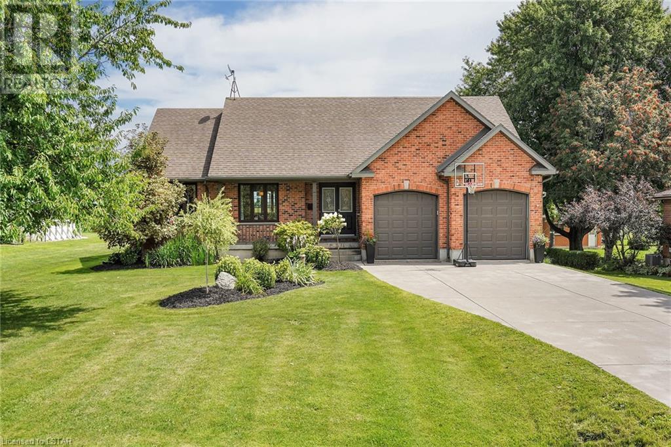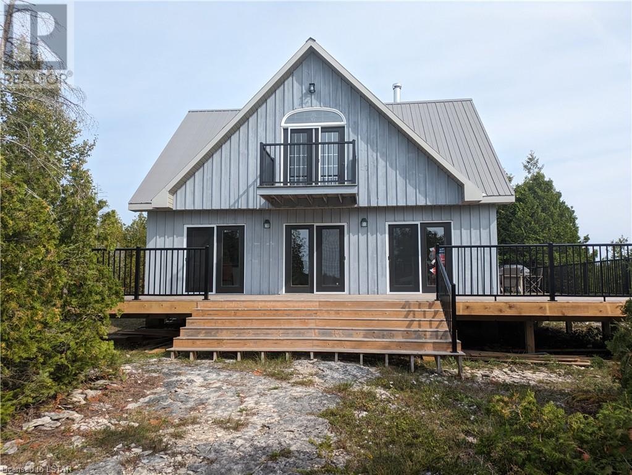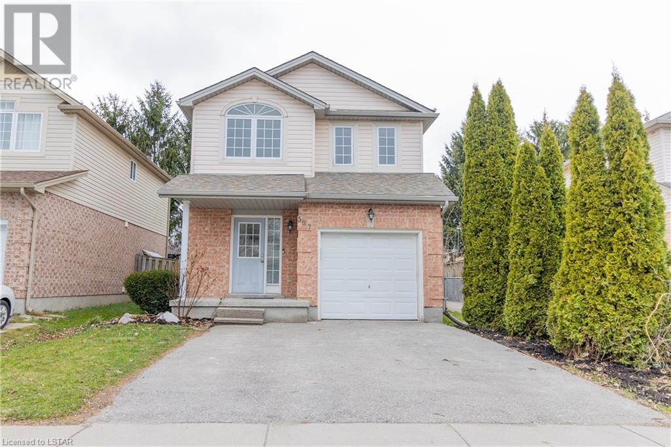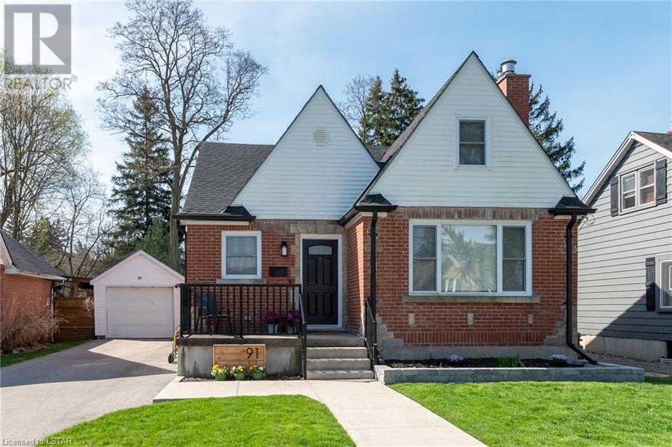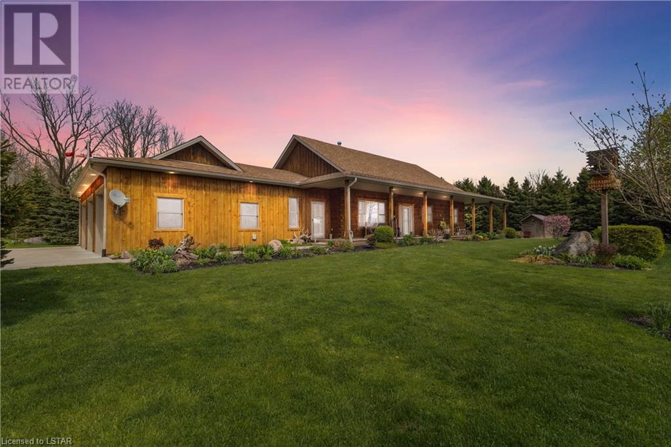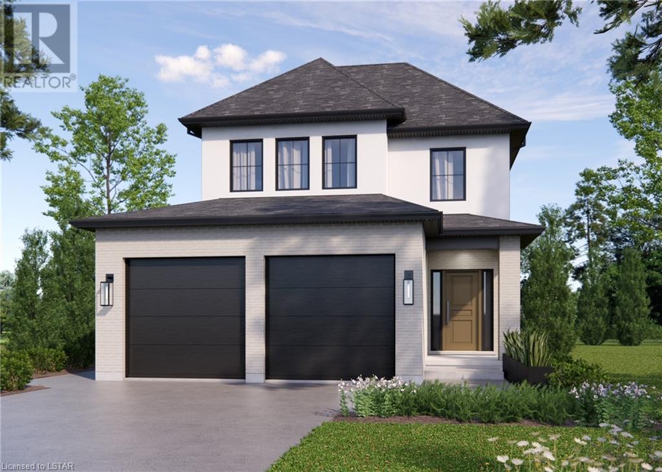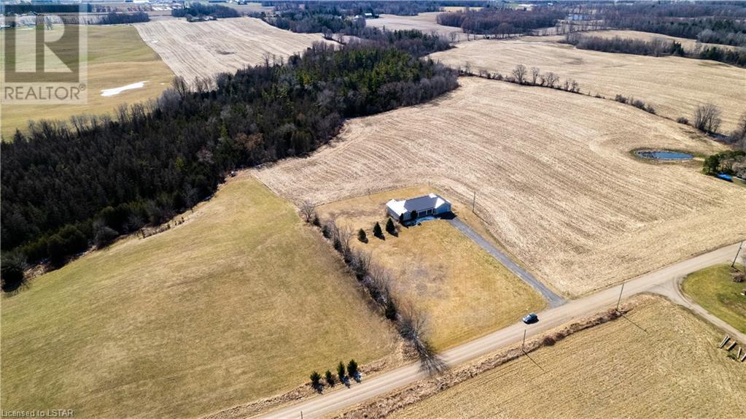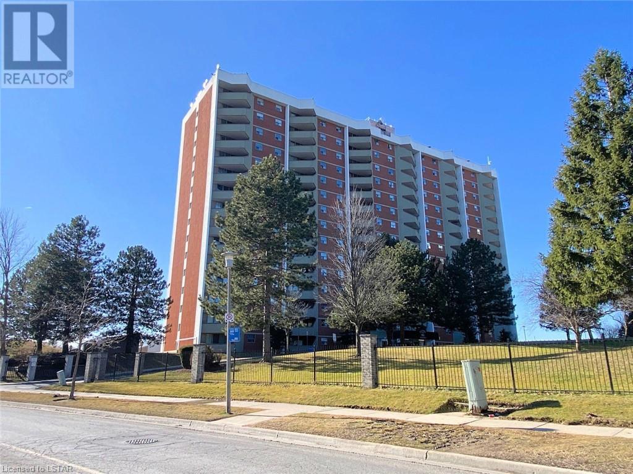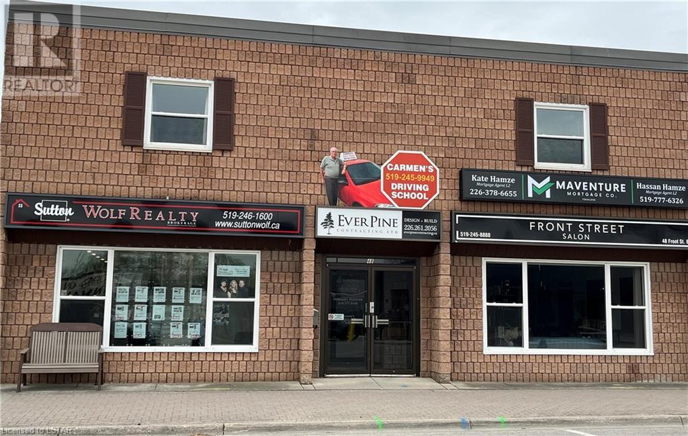6 Frederick Avenue
Zurich, Ontario
Looking for the perfect family home? Or investment property? Look no further! This well-maintained home is located on a double lot, with two commercial units. Enjoy the longer driveway and many trees that give you the privacy you’ve been looking for. As you pull into the driveway you’re welcomed by the lovely gardens and outside oasis. Just before you go into this home you will appreciate the “Cozy corner” where you can enjoy your morning coffee in peace. Entering this beautiful home, you will notice the oversized living room that is great for entertaining all your family and friends. The second level of this home includes 3 spacious bedrooms and a 4-pc bathroom. The main level includes living room, dining room, kitchen, office space, laundry, and 2-pc bathroom. It’s not over, we can’t forget about the potential income of the two commercial units. These units are great for bringing in extra income or for your own business. This great property is in the quaint town of Zurich. Zurich offers schools, arena, baseball diamond, vet, church, Medical Centre, library, and more. Located 15 minutes from Grand Bend, Bayfield, and Exeter. Don’t miss your opportunity to own this investment property, call your agent today! (id:19173)
Sutton Group - Small Town Team Realty Inc. Brokerage
2 Lincolns Cove
Port Stanley, Ontario
Welcome home to this beautiful modern farmhouse-style bungalow, located on a quiet cul-de-sac a short walk to Little Beach in Port Stanley. This custom 2+2 bedroom, 3 bathroom Donwest home was built in 2018 with no expense spared. The moment you enter the double front doors, you are greeted by soaring beamed ceilings, featuring an open floor plan, centered with an indoor-outdoor shiplap gas fireplace. With cream-coloured maple cabinetry, the kitchen has a large Cambria quartz island and peninsula seating. For the home chef, the kitchen has a six-burner gas cooktop, french-door oven, pot filler and custom wine storage. The primary bedroom is complete with an electric fireplace, and an ensuite that features a deep, standalone soaker tub and custom vanity. Another bedroom, full bathroom, and laundry room complete the main level. The finished lower level is a potential in-law suite, featuring another striking gas fireplace and a kitchenette with a fridge, dishwasher and built-in oven. The large utility room with additional laundry provide ample storage. The lower level features 2 large bedrooms and a full bathroom. Like the rest of the home, it is complemented by beautiful light fixtures and numerous upgrades. Situated on a park-like lot, with mature trees, this home is complete with a deck, a gas barbecue hook-up, and a patio area where you can enjoy watching the birds or relax in the evening under string patio lights. (id:19173)
RE/MAX Centre City Realty Inc.
2081 Wallingford Avenue Unit# 7
London, Ontario
Welcome to Stonebridge Estates at Sunningdale, a bungaloft style vacant land condo nestled in London’s North end. This unit offers a prime spot within the complex, boasting a private front patio surrounded by cedars. The front patio at this unit is very unique and it offers an outdoor fireplace & built-in BBQ that creates an inviting outdoor haven—a true extension of your living space. As you enter, the bright and airy eat-in kitchen welcomes you with pristine white cabinetry, quartz counters, and a tasteful tiled backsplash. Premium finishes elevate the overall aesthetic, making meal prep a joy. The family room beckons with cathedral ceilings, rich hardwood floors, and a cozy gas fireplace framed by custom-built cabinetry. Garden doors lead to the serene back porch, perfect for morning coffee or unwinding after a long day. Don’t miss the convenience of main floor laundry, complete with built-ins and cubbies. The main floor master suite is your personal retreat, complete with a spacious walk-in closet and a luxurious 5-piece ensuite. Upstairs, discover a sunlit den, a comfortable bedroom, and a well-appointed 4-piece bath. The lower level offers versatility—a space for guests or family members. Two bedrooms, a third full bath, and a generously sized rec room with another gas fireplace provide ample room for gatherings. This home also offers a two car garage and a 3 car driveway, allowing plenty of parking for overnight guests. Right by Sunningdale Golf Course, close to University hospital, Western University, Masonville Mall & Medway Valley Heritage Forest trails. (id:19173)
Blue Forest Realty Inc.
14488 Putnam Road
Springfield, Ontario
Imagine a home with plenty of space for your growing family. Larger than it looks, with no backyard neighbours and a picturesque view of farmland and gorgeous sunrises. This 5 bedroom, 2 bathroom home is nestled on a 1/2 acre and 1 minute to Tarandowah Golf Course. Inside, an open-concept living area bathed in natural light. A feeling of spaciousness with the cathedral ceiling. Perfect for family moments or lively gatherings. Patio doors to a generous-sized deck with a charming pergola to enjoy your morning coffee or backyard barbeques. On the main, 3 bedrooms. The primary bedroom features a tray ceiling. From there, a cheater en-suite with a double Jacuzzi tub, and a glass shower for a spa-like experience. Descend to the lower level, where two more bedrooms await. A four-piece bathroom complete with heated flooring for a touch of elegance. The laundry room, equipped with a laundry chute from the main level, enhances efficiency. The rec room provides the perfect setting for cozy TV nights or memorable gatherings. Outside the landscape is lush and the front porch is perfect for enjoying sunsets. A mini barn, utility room and cold room for storage. To end the day spend evenings around the fire pit, under the stars. Updates include reverse osmosis, sewer pump, freshly painted, septic inspected and pumped 2021. A double-car garage for your vehicles and more storage. In this home, you'll find a retreat where the beauty of sunrises and the charm of a rural backdrop create a genuine sense of home. (id:19173)
RE/MAX Advantage Realty Ltd.
7 Bass Road
Miller Lake, Ontario
Welcome to Paradise Found! Exclusive private sanctuary property. Start to enjoy this Island oasis, located in Pleasant Bay, Bruce Peninsula on amazing Lake Huron. The property is only meters away from the public boat launch and you can get there by canoe, kayak or use a boat with a motor! The 3 acre + property includes a 1 ½ story home with 2 Bedrooms a Den and a sunroom with a balcony. The electricity for the house is supplied by a marine cable (run under the lake), the water is supplied by a well, and the house is equipped with a septic system. Nestled amongst the trees with a wrap around deck and a Juliette balcony which allows you to absorb nature and the stunning views of the lake. Sit on your private beach as the waves roll in and watch the breathtaking sunsets. Spend your days swimming, boating or enjoy fishing from shore with your family and friends. Don't miss out on this rare opportunity to own a secluded island escape! (id:19173)
Initia Real Estate (Ontario) Ltd
587 Ridgeview Drive
London, Ontario
Nestled in a serene neighbourhood, this captivating two-story detached house offers the epitome of comfort and convenience. With three cozy bedrooms and a full bathroom on the second floor, alongside an additional bedroom and full-size bathroom in the basement, there's ample space for family and guests alike. The second floor also boasts a charming, cozy sitting area, perfect for unwinding with a book or enjoying engaging conversations. The main floor features a convenient two-piece bathroom. Outside, mature trees in the front and back provide a sense of privacy, complemented by the soothing presence of a creek running behind the house. Direct bus routes to Fanshawe College and Western University, coupled with proximity to major grocery stores like Walmart, Fresco, and No Frills, ensure easy access to amenities. Whether you're looking for a family home or an investment opportunity, this property offers endless possibilities. (id:19173)
Royal LePage Triland Realty
91 Iroquois Avenue
London, Ontario
Location! Location! Situated on a large mature lot on a quiet tree-lined side street in desirable OLD SOUTH London is this beautiful and totally renovated (2020) top to bottom to the studs 3 BRM, 3 full BA home w/detached garage & plenty of parking. 2020 renovations to all permits & building code specifications include: all new spray foam insulation; plumbing; electrical & new breaker panel, CAT5 wiring, all interior/exterior light fixtures & recessed lighting, duct work, all new flooring, all new baths, new kitchen w/quartz countertop, subway tile backsplash, SS appl. & loads of cabinets, finished lower level, new windows & custom blinds, new asphalt driveway & concrete front walk, new gas f/place, new interior doors & hardware, all new trim & baseboards, new exterior doors, new vinyl siding & eaves + more. Added features: carpet free on main & lower levels; gas lines to stove & outdoor BBQ; wiring for wall mount TVs in all bedrooms & above living room f/place; gorgeous private 2nd floor primary bedroom retreat with lounge area, 3 pc ens & massive amounts of storage inc. huge walk-in closet; roof shingles 2023! Only few short minutes to walk to iconic Wortley Village shops and restaurants, parks, public transit, LHSC & all conveniences along the Wharncliffe Road corridor. Freshly painted in neutral white and in absolutely immaculate and move-in ready condition. Homes on this street rarely come up for sale let alone one that has been extensively renovated like this home! (id:19173)
Royal LePage Triland Realty
16664 Wyton Drive
Thorndale, Ontario
Embrace the best of both worlds, city close and country quietude. One of a kind custom built log home on approx 31.2 acres just outside of Thorndale. Welcome to your private retreat, where approximately 21.2 acres of your own treed oasis await, complete with trails through the bush and a private campground perfect for entertaining friends and family. This fine home boasts 3 bedrooms, 2 baths. Living room with vaulted ceiling, propane gas stove & picture window overlooking the incredible view, dining room, kitchen with ceramic floor, stainless steel appliances, breakfast bar & eating area with large window overlooking nature. Convenience meets functionality with the breezeway connecting the kitchen to the 3 car heated garage, ensuring easy access regardless of the weather. Master bedroom with 4 piece ensuite and sliding doors to the covered deck. Need more space to spread out? The lower level offers a family room in with additional unfinished area for storage or future development, allowing you to customize the space to fit your needs. Step outside your backdoor, revel in the peaceful surroundings and artistic landscaping, including a pond with a soothing waterfall, creating a picturesque backdrop for outdoor relaxation and entertainment. 200 amp service into the house as well a separate 200 amp service to the 40' x 80' drive shed. (id:19173)
Keller Williams Lifestyles Realty
1378 Shields Place Place
London, Ontario
To Be Built: Introducing Rockmount Homes new Carrington II Model. 3+1 Bedrooms and 3.5 Bathrooms. 1,873 square feet of beautifully finished above grade living space and an additional 685 square feet finished in the basement. The total living area encompasses 2,558 square feet! The basement can be accessed from the main level or from a dedicated side entrance. This model is to be built in a prime location on a large premium court lot that’s 155 feet deep! The exterior is finished with brick, stucco and vinyl siding. The spacious foyer leads to the open main level floor plan that’s ideal for entertaining! The large kitchen overlooks the balance of the main floor. Beautiful custom cabinetry, island with breakfast bar and quartz counters highlight the kitchen. The dining area has a patio door to the backyard. Enter from the garage to the spacious mudroom with ceramic tile flooring. Hardwood flooring throughout the balance of the main level. Staircase to the upper level complete with metal spindles. Upper level has three large bedrooms. The generous principal bedroom has a walk-in closet. Relax in the gorgeous ensuite with tiled and glass shower. The finished basement has a family room, kitchen, dining area, bedroom with walk-in closet and 4-piece bathroom. Basement finishes include a peninsula in the kitchen, ceramic tile flooring in the bathroom, carpet on the stairs and in the family room. Standard features in the main floor kitchen include quartz counters and kitchen island with breakfast bar. Other included features are 9’ ceilings on the main level, $2,000 lighting allowance, hardwood flooring on the main level, ceramic tile flooring in the laundry room and bathrooms. Located in desirable Fox Field Trails community in North London. Close to all the great amenities that Hyde Park has to offer including schools, restaurants, shopping, trails and parks. Take advantage of the opportunity to build this model with a fully finished basement including a separate entrance! (id:19173)
Exp Realty
786660 Township Road 6
Drumbo, Ontario
Welcome to this stunning rural property nestled in the heart of southwestern Ontario. From the moment you lay eyes on the steel roof and quality elevation, you'll feel a sense of awe and opportunity. Imagine waking up to the tranquil views of the ravine and enjoying breathtaking sunsets from your south-facing backyard. Step inside to discover a spacious layout featuring four bedrooms, a bathroom, and an oversized garage with a convenient laundry room. But the real opportunity lies in the potential. With some strategic upgrades, this home could become a lucrative investment, offering the chance to add significant value to your portfolio or family's future. Upgrade the kitchen and bathrooms to elevate both style and functionality, while enhancing the already impressive entertaining space. And don't overlook the basement – with its great ceiling height, ample storage, and walkout access, it's a blank canvas just waiting for your personal touch. And it's not just about the home itself – it's about the lifestyle it offers. Picture yourself spending afternoons exploring the sprawling grounds or hosting gatherings with loved ones against the backdrop of stunning countryside views. With easy access to highways 401 and 403, you're never far from the conveniences of city living. Whether you're seeking your forever home or looking to capitalize on a lucrative investment opportunity, this property has it all. Don't miss your chance to make your country living dreams a reality. (id:19173)
Prime Real Estate Brokerage
1105 Jalna Boulevard Unit# 507
London, Ontario
Vacant. Updated 1 bed unit on the 5th floor, facing north. Great views from the large, private balcony. In-suite storage. Condo fee is $580/mth which includes heat, hydro, water & one parking space. Underground parking garage includes free car wash area too! Property tax is $906/yr. Meticulously maintained condo complex with newer windows & patio doors and exterior concrete refurbishment. Steps to White Oaks Mall, Walmart, Schools, playgrounds, tennis & basketball courts, South London Community Centre with Indoor Pool, Library and South London Urgent Care Clinic. On Major bus routes and minutes from HWY 401 and Victoria Hospital. Brand new fridge, stove, light fixtures, flooring and paint. Move-in condition. (id:19173)
Sutton Group - Select Realty Inc.
48 Front Street E
Strathroy, Ontario
Looking for an office space walking distance to downtown. Bright upper level office available overlooking streetscape. 500 square feet of open space. 2 piece bathroom. Secured entrance into building. Parking available in rear. Lots of street parking. Steps away from amenities; Tim Hortons, Shoppers Drug Mart and Food Basics. Located on the corner of Colborne Street and Front Street. $900+HST (utilities included) (id:19173)
Sutton Wolf Realty Brokerage

