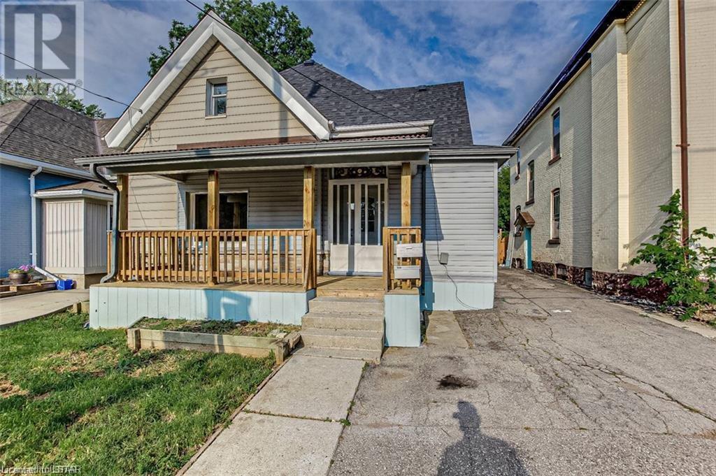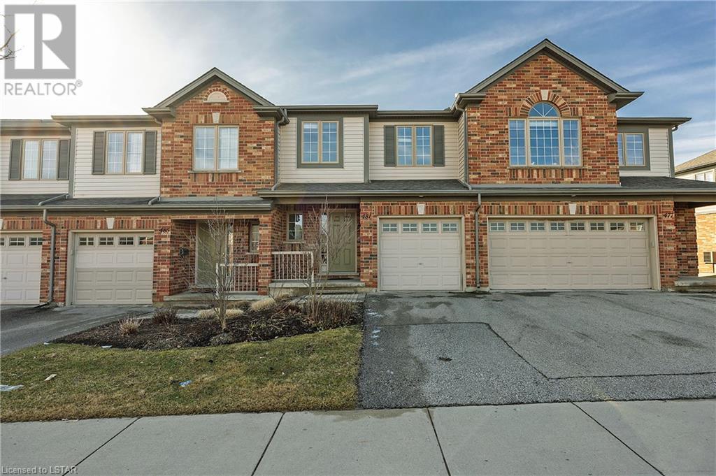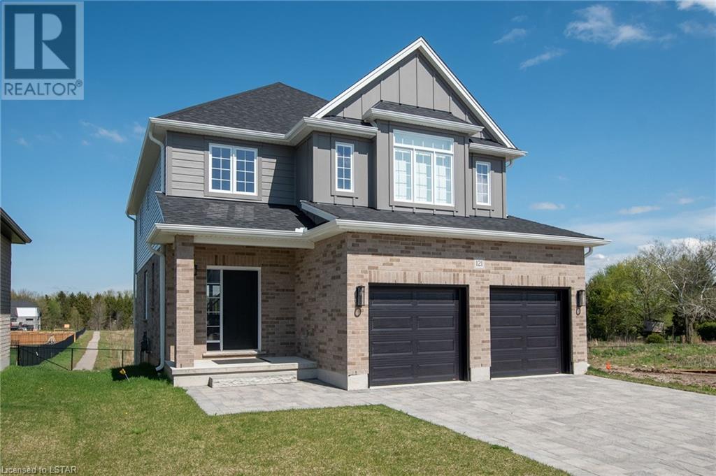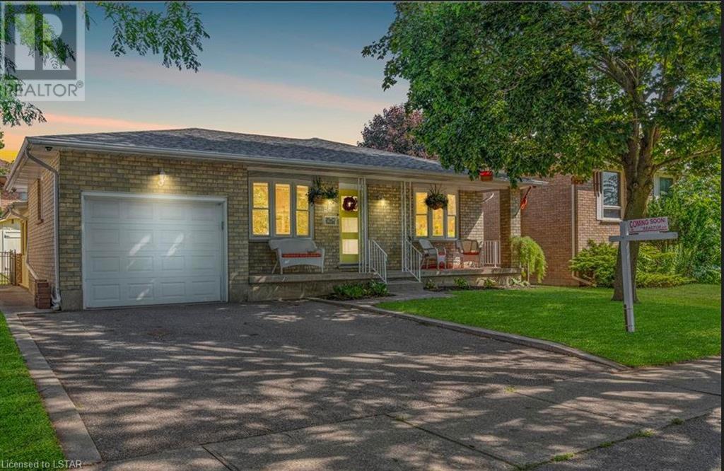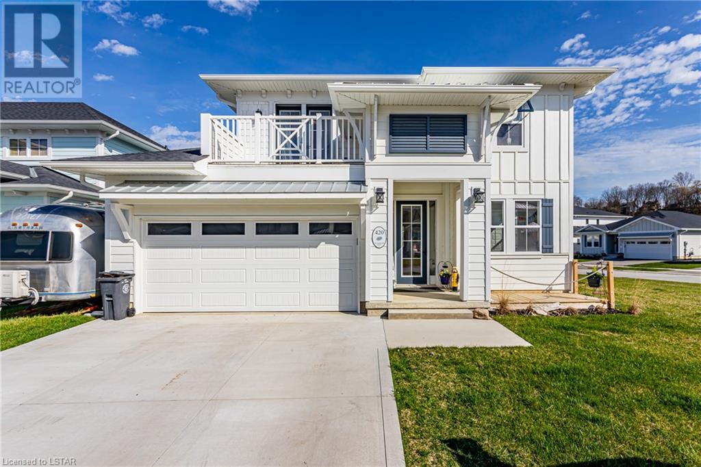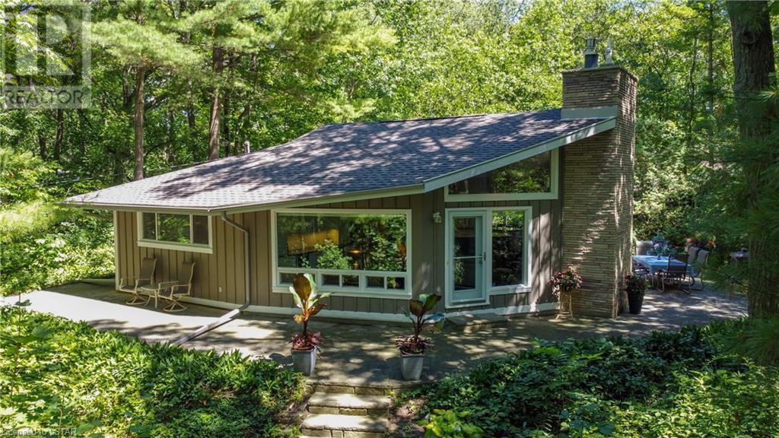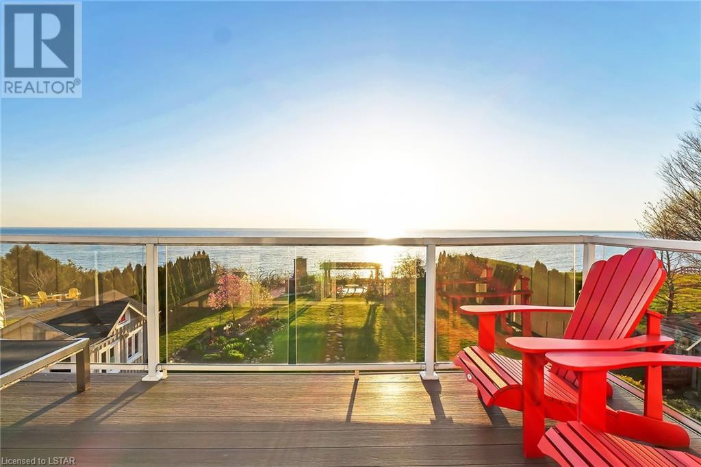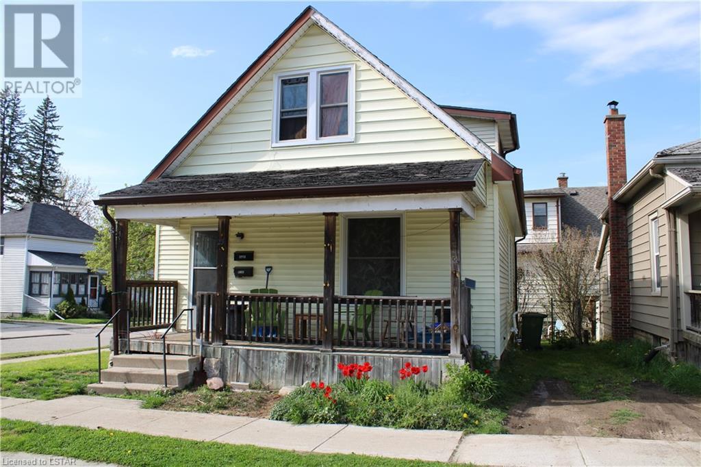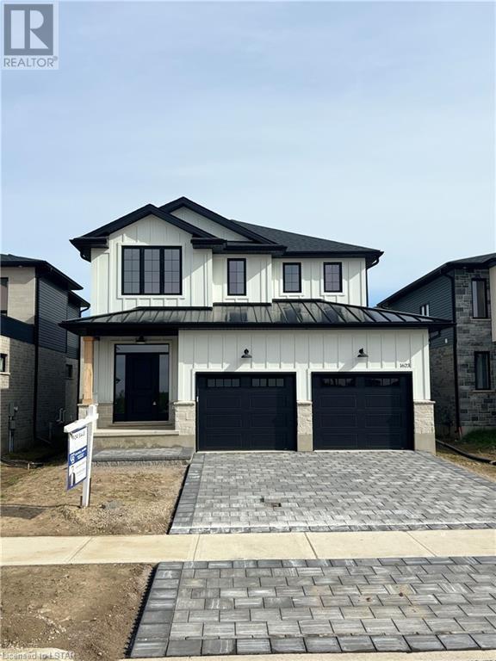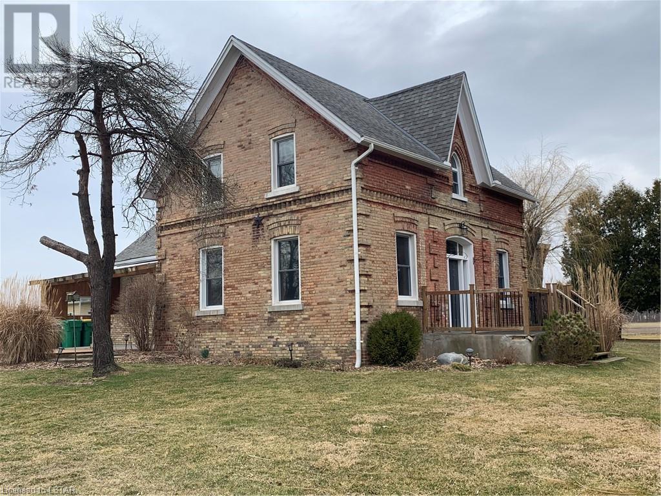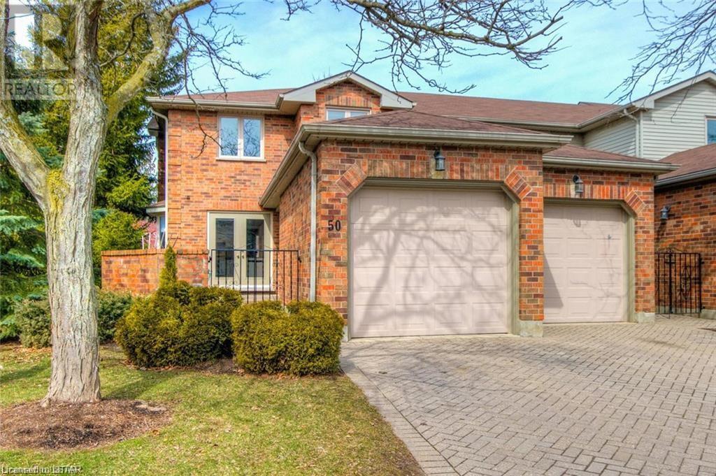106 High Street
London, Ontario
SOUTH LONDON. THIS SPACIOUS HOME HAS BEEN UPDATED & NEWLY RENOVATED 4 BEDROOM UNIT ON MAIN FLOOR. CLOSE TO DOWNTOWN. ONLY 3 KMS TO 401. CLOSE TO VICTORIA HOSPITAL . ON TRNSIT ROUTE. MOVE-IN CONDITION. THIS 4 BEDROOM SUITE IS SPACIOUS WITH OPEN CONCEPT KITCHEN AND LIVING AREA. SHARED LAUNDRY ROOM. SELF- CONTANINED 2 BRM UNIT WITH FULL KITCHEN ON SECOND FLOOR WITH SEPERATE ENTRANCE. A 2000 SUARE FEET WINTERIZED GARAGE/WORKSHOP/STORAGE. CURRENTLY LEASED BUT VACANT POSSESSION AVAILABLE (id:19173)
Streetcity Realty Inc.
481 Skyline Avenue
London, Ontario
Introducing the former Z Group Model home, spanning 1,813 sqft across three levels, featuring a walkout basement. Highlights include newly installed warm hardwood flooring in foyer and living/dining area, an oak kitchen with backsplash, and crown moldings. Enjoy built-in speakers across all levels and pot lights in living areas. The house boasts a bright dining area with access to a 120 sqft deck, and a master bedroom with ensuite on the second floor, alongside two spacious bedrooms and laundry. The finished basement includes a family room and a 3-piece bath. Conveniently located near Jack Chambers P.S. Close to MASONVILLE SHOPPING CENTER, library, WESTERN UNIVERSITY, and university hospital. (id:19173)
Streetcity Realty Inc.
121 Basil Crescent
Ilderton, Ontario
Welcome to the Featherfield model from Vranic Homes, being offered for lease in lovely Ilderton. The two year old two storey features 4 bedrooms upstairs, designed with a parent retreat and a kids side. The main floor features open concept, lots of windows overlooking the subdivisions SWM pond area. Hardwood floors, two year old appliances, unfinished basement with walk out. The 4 bedrooms upstairs are spacious, primary has walk-in closet and ensuite. All window treatments are included. Come take a look, you won't be disappointed! (id:19173)
Century 21 First Canadian Corp.
28 Blackfriar Lane
Brantford, Ontario
Sophisticated and stunningly renovated bungalow in one of Brantford’s best neighbourhoods of Brier Park. Over 200k in renovations and upgrades done in 2020 including double dishwasher, induction stove, wine fridge, and convection/microwave - all Fisher & Paykel built-in stainless steel appliances. The open concept mainfloor is a one-floor living plan and a perfect setup for entertaining. A dream kitchen with plenty of counter space, cupboards with pull out shelving, custom cabinetry, herringbone backsplash, many bespoke drawers such as customized spice drawer; built in phone charger drawer and much, much more. In the great room, the luxury living continues with a warming natural gas fireplace, beautiful specialty tile back display, accent cabinets and custom ceiling fans. Main floor laundry, powder room, spacious bedrooms, and spa-like ensuite with heated flooring are a must see. Most recently, added upgrades of a heat pump and additional attic insulation. Bring out your creative side with a massive, unspoiled basement awaiting your personal touches. Close to all amenities, beautiful parks, and easy access to Hwy. 403, not to mention on a bus route. Come see your dream home today! (id:19173)
Team Glasser Real Estate Brokerage Inc.
420 Breakwater Boulevard
Port Stanley, Ontario
Welcome to Kokomo Beach Club, the most unique and exciting new development located in Port Stanley Ontario. This stunning home (Port Model just under 2100 sq ft) has an open concept kitchen, living and dining layout, beautiful continuous luxury vinyl plank flooring throughout main level, a natural gas fireplace, upgraded high end appliances, large sliding doors to your massive backyard and deck that's perfect for entertaining all summer long. The second level features 4 large bedrooms with primary having walk-in closet, ensuite and a beautiful balcony to enjoy your morning coffee. You'll also find a beautiful 4 piece shared bathroom, large window in stairs to ensure the upper level feels bright and spacious. If you have ever wanted to live close to the beach, have access to an amazing pool, gym, yoga studio, fantastic restaurants, the theater, this is the home for you. This home has more than 100k in upgrades including but not limited too, (10' ceilings, flat ceilings, 8' doors on main, kitchen pantry, gas fireplace, hot tub hook up, stainless steel appliance package upgrade, rear covered patio, large deck for enjoying summers outdoors, and so much more. Not only does the home have more upgrades than we can list, but the entire household gets access to the Beach Club which has a heated salt water Pool, gym, yoga stupid, party room, owners lounge and has plenty of activities to entertain all throughout the month. Membership to the Beach Club is mandatory and costs each household $80/mo + HST. This property won't be on the market long. Don't miss out and book your private showing. (id:19173)
A Team London
74395 Snowden Crescent
Bayfield, Ontario
STUNNING, ONE OF A KIND LAKEFRONT PROPERTY! An acre lot with 126 Ft. of LAKE FRONTAGE! KILLER BEACH! VERY PRIVATE! Located 5 minutes south of Bayfield. 3 Bedroom Log Home with large detached 2 car garage with a finished second floor. Wonderfully landscaped! This meticulously maintained log home features Open Concept Living; vaulted ceiling, expansive window features, Lakeside, in the main living area and Primary Bedroom , sliders take you out to the HUGE Lakeside Deck with crazy views of the Lake! Living Room is articulated with a beautiful stone Gas Fireplace, vaulted ceiling, and the wall's patina is rich and warming! The Kitchen is large and overlooks the Living and Dining spaces. The Kitchen features a large Island with casual seating, as well! A true BEAUTY! YOU HAVE TO SEE THIS ONE! (id:19173)
Keller Williams Lifestyles Realty
4 Frances Crescent
Grand Bend, Ontario
Attractively Priced Opportunity In Exclusive Oakwood Park. Short walk to Grand Bend amenities. An opportunity for you and your family to enjoy Lake Huron beach lifestyle within a gated community; a rare opportunity! This Luxurious updated mid-century modern architectural gem sits on an oversized forested lot that's a short walk to a private sandy beach. Four bedroom home with spacious open concept main floor, blends seamlessly into its surroundings and is designed for comfortable four season living. Walkouts to the large wrap-around flagstone terrace deliver private outdoor enjoyment in the midst of the forest canopy. Custom cabinetry with large quartz counters and stainless appliances adorn the updated chef's kitchen. You'll enjoy the view through the large windows while prepping meals. The primary bedroom with semi-ensuite access plus two others are located on the main floor. A separate guest room in the lower level is finished with a 4 piece ensuite and easily fits a king size bed. Flooring on the main level is rich colored tropical bamboo hardwood which compliments the luminous decor throughout. Impressive stone fireplace and vaulted ceilings are indicative of this home's unique design. A retreat like setting surrounds you and comfortably provides space for entertaining inside and out. Oakwood Park established in 1922 is a Lake Huron beach side private community located on the north side of Grand Bend and west of the Oakwood Inn in the Municipality of South Huron. Oakwood Park Association Inc. (OPAI) a non-profit corporation, privately owns and maintains the common areas of Oakwood Park including the road system and pathways to the private beach. Each property owner is responsible for paying an annual fee presently set at $800. All properties in Oakwood Park are 100% freehold ownership. Don't miss this rare opportunity to enjoy Lake Huron lifestyle with a private access, sandy beach, spectacular sunsets and the peace of mind security of a gated community. (id:19173)
3 Points Realty Inc.
73853 Durand Avenue
Bluewater, Ontario
ENJOY THE WARMTH OF LAKE HURON SUNSETS FROM YOUR PRIVATE LAKEFRONT RETREAT! THIS CUSTOM BUILT (2001), 3+1 BEDROOM, 3.5 BATH, LOW MAINTENANCE,2 STOREY IS IDEALLY LOCATED HALFWAY BETWEEN GRAND BEND AND BAYFIELD, JUST MINUTES FROM GREAT GOLF COURSES, WINERIES, CRAFT BEER OUTLETS, MARINAS AND OTHER POPULAR LAKE HURON AMENITIES! WITH OVER 600K IN RECENT IMPROVEMENTS, THIS STUNNING PROPERTY HAS BEEN METICULOUSLY UPGRADED AND REDESIGNED TO PROVIDE AN UNMATCHED COTTAGE EXPERIENCE! ENTERTAIN FRIENDS AND FAMILY ON THE BEACH, FROM THE LAKE LEVEL DECK PLATFORM OR THE CUSTOM BUILT OUTDOOR FIREPLACE AND PERGOLA OVERLOOKING THE LAKE! EXTENSIVELY LANDSCAPED WITH ALMOST COMPLETE PRIVACY, YOU'LL ENJOY PANORAMIC VIEWS FROM MOST AREAS OF THE HOME, INCLUDING THE RENOVATED KITCHEN WITH QUARTZ COUNTERTOPS AND HEATED TRAVERTINE FLOORING OR THE 2ND FLOOR MASTER BEDROOM RETREAT WITH A COMPLETELY REMODELLED ENSUITE, FEATURING A WALK-IN GLASS SHOWER AND SEPARATE JETTED TUB (NOTE: STEAM ROOM IN 2ND FLOOR MAIN BATH)! THE LOWER LEVEL OFFERS AN IDEAL GUEST SUITE AREA WITH DEDICATED BATH! AND YOU WILL FALL IN LOVE WITH THE OVERSIZED MAIN FLOOR FAMILY ROOM WITH A 16' BEAMED CEILING, CUSTOM BUILT-INS AND COSY STONE FIREPLACE! (ONE OF 3 GAS FIREPLACES IN THE HOME). OTHER FEATURES INCLUDE A COOLED AND HEATED 3 CAR GARAGE THAT IS PERFECT FOR YOUR TOYS, PERSONAL GYM OR WORKSHOP! THIS IS AN EXTRAORDINARY OFFERING AT ONTARIO'S WEST COAST!! (id:19173)
RE/MAX Centre City Realty Inc.
23 Opechee Street
St. Thomas, Ontario
Up and down duplex on quiet street. Main floor has potential for 2 bedrooms but is currently a one bedrooms with privileged ensuite that has been updated. Upstairs you will a bachelor apartment with full kitchen and 3 pc bathroom. (id:19173)
RE/MAX Centre City Realty Inc.
1623 Upper West Avenue
London, Ontario
Welcome to this newly built home at 1623 Upper West Ave, located in Warbler woods, home to stunning custom builds including multiple Dream Lottery Homes, trails and walkways. This modern Farmhouse inspired home is a 4 bedroom, 3 bath that boasts a two tone elevation w/ James Hardie Board and stone, double car garage, steel roof accents and a rear covered porch. Inside, the tastefully finished interior offers high-quality materials which include white oak hardwood flooring, black interior windows, and high quality cabinetry. The open-concept design includes a gourmet kitchen with a large island, open concept family room with gas fireplace and shiplap surround and a separate dining space that has a large sliding door entering to a covered porch in the backyard, perfect for outdoor relaxation and entertaining . Upstairs, the master bedroom is finished with hardwood flooring, a large walk-in closet and a beautiful ensuite that includes a massive walk-in shower. 3 more elegant bedrooms include 1 with vaulted ceilings, and an additional ensuite bathroom and large 2nd floor laundry room is finished with high quality cabinetry, mosaic tile and drying rack. Natural light throughout the home creates a warm and inviting atmosphere. Located in a desirable neighborhood, this home offers convenience and style in one perfect package. Don't miss your chance to call it your own—schedule a viewing today! (id:19173)
Coldwell Banker Power Realty
3677 Montrose Street
Glencoe, Ontario
Just move in and enjoy. This all brick 2 storey century home situated on just under 1 acre (.98 acre) tree'd and landscaped lot was extensively renovated in 2011. Renovations included all exterior doors, new drywall, wiring, plumbing, windows, new kitchen and baths, beautiful wood staircase, interior doors and trim, flooring, furnace, central air, lighting, electric fireplace, shingles and insulation. Covered side porch with stamped concrete off kitchen. Home features 3 bedrooms and 3 piece bath on upper level, main level features open concept family room with electric fireplace and living/dinning area separated by a beautiful wood staircase. A 24' X 24' 2 car insulated garage/shop with 16' automated door, hydro and concrete floor was added in 2012. Plenty of room for vehicle parking. Lots of room for a vegetable garden and outdoor activities. Located central to London, Strathroy, Chatham and Sarnia. Town amenities include 2 banks, 2 grocery stores, 2 pharmacies, medical clinic, optometrist, Tim Hortons, Subway, restaurants, hockey and curling arenas, public pool and splash pad. Daily Via Rail service. Minutes to 4 Counties Hospital and Wardsville Golf Course. Home is vacant and available for quick closing. (id:19173)
Streetcity Realty Inc.
70 Sunnyside Drive Unit# 50
London, Ontario
Pristine condo living in Masonville! You'll love this 3 bedroom and 5 bath condo, bright and spacious 3 level floor plan in the heart of EVERYTHING! Just steps from the best shopping and amenities in the city. Boasts a fenced courtyard, covered entrance, and dining area with a walkout. main floor office/den with skylight. 2nd-floor offering king suite master enjoying 8' x 6' walk-in closet & a lovely ensuite with shower, whirlpool tub, and double vanity - two additional bedrooms, one of them with a reading nook. Lower offers a massive Rec room, create your ultimate TV area, home gym, and family space. 2 fireplaces are in as-is condition and weren't operative by the current owner. (id:19173)
Streetcity Realty Inc.

