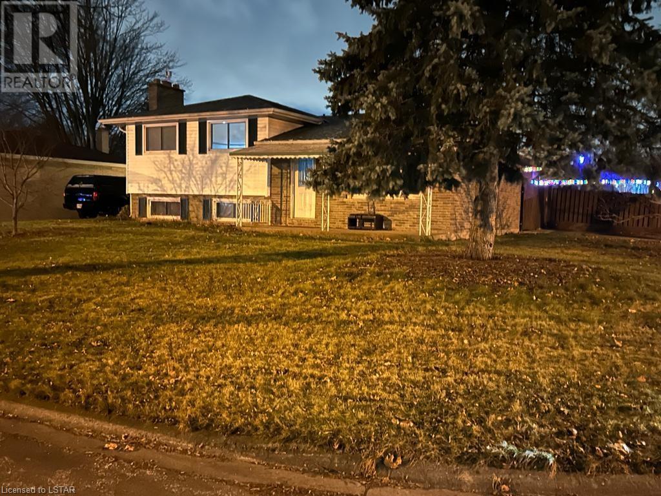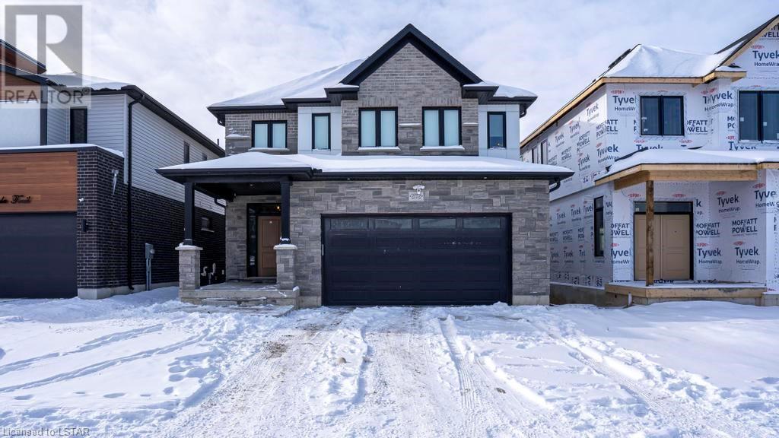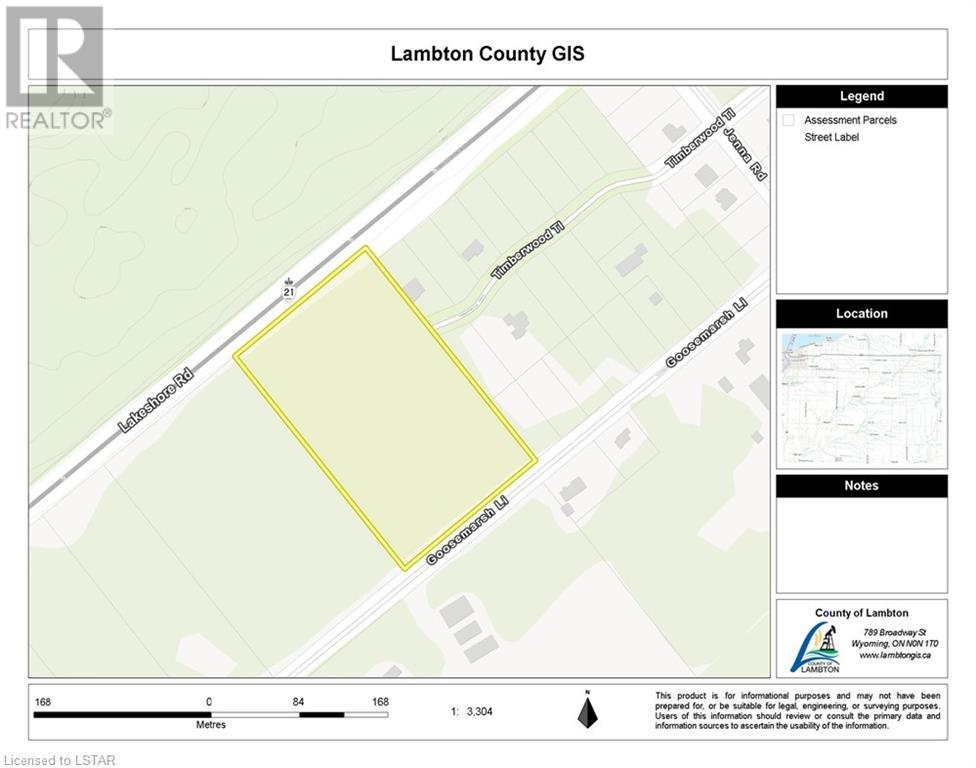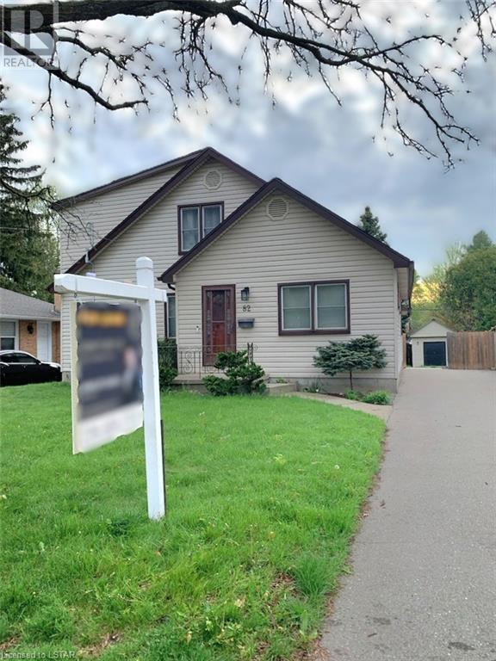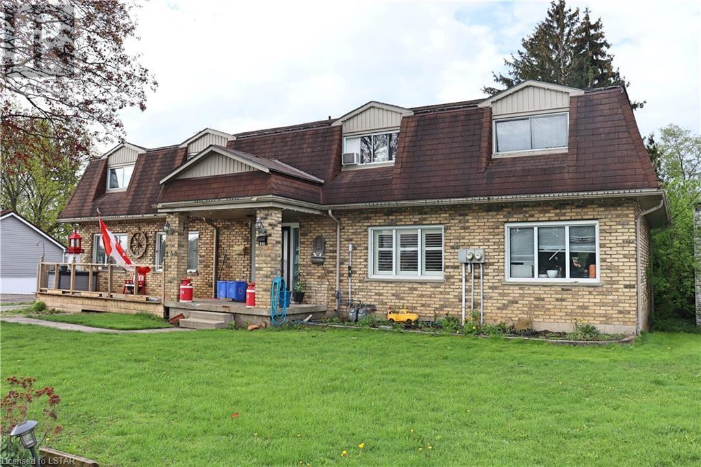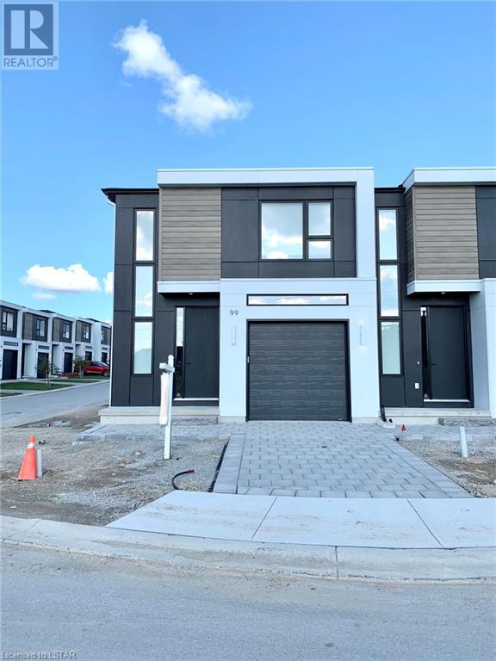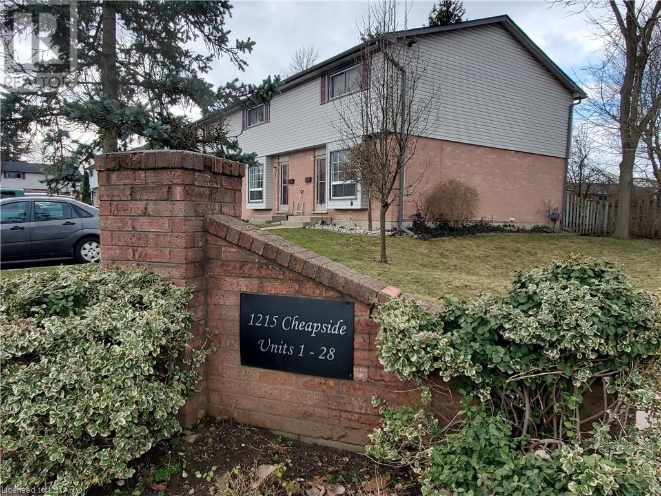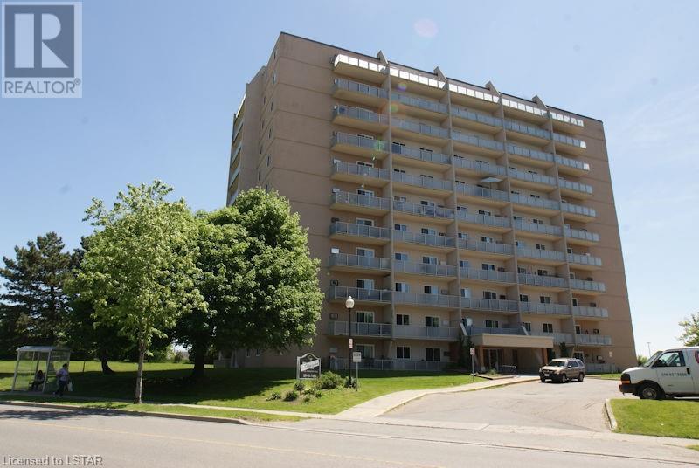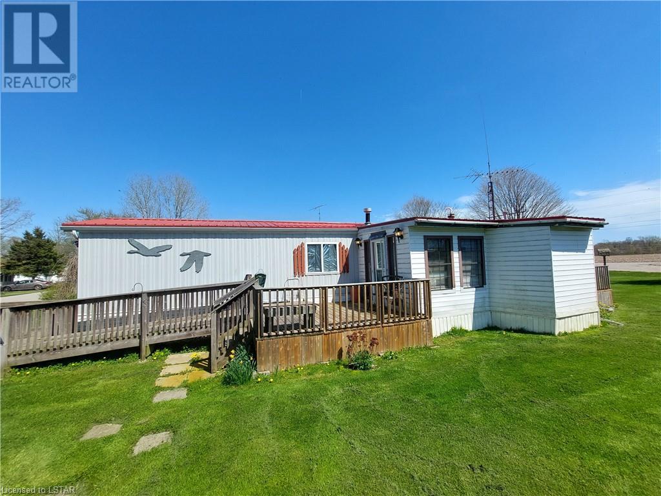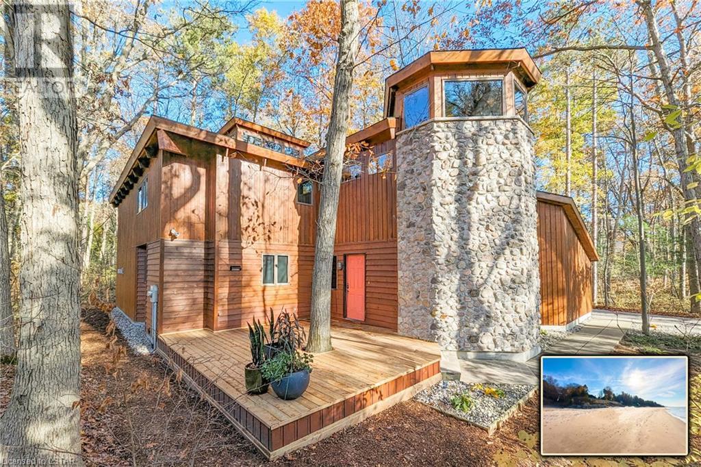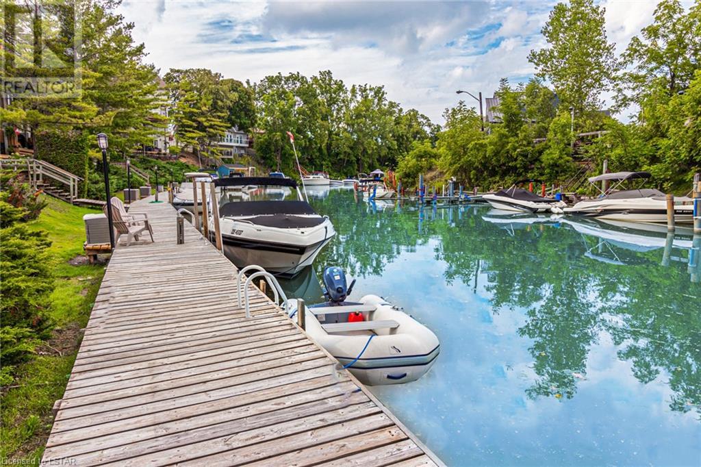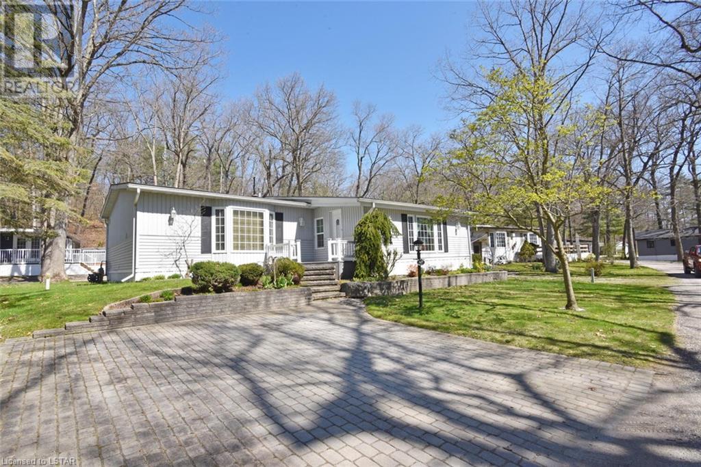137 Baffin Road
London, Ontario
This inviting East London home presents a cozy haven with its 3 bedrooms and 2 baths, nestled on a corner lot. Upstairs, original hardwood floors grace three spacious bedrooms, complemented by an updated bathroom. The lower levels offer a fully finished space, including a generous family room with a gas fireplace and a convenient powder room. Descending further reveals a versatile office/den and a practical laundry/storage room. Outside, a nearby park and two schools within walking distance enhance the neighbourhood's charm, while Argyle Mall's amenities are just a 5-minute drive away. With easy access to the 401, this residence seamlessly combines comfort, convenience, and connectivity. Book your viewing today and discover the perfect blend of home and location! (id:19173)
Royal LePage Triland Realty
2172 Tokala Trail
London, Ontario
Experience absolute luxury in this 5-bedroom dream home backing onto the pond, located in the sought-after Fox Field neighborhood of London. This spacious and stunning property features high ceilings, premium finishes, and generous living areas. The living room, an ideal space for entertaining guests, features coffered ceilings, accent wall, built-ins, gas fireplace, and oversized windows providing an abundance of natural light. Entertainment extends outdoors with a spacious covered porch accessible from the kitchen, offering an ideal spot to enjoy the summer weather. You Will Fall In Love With The Kitchen Which Boasts Beautiful Cabinetry, Quartz Counters, Stainless steel appliances, and walk in pantry The upper level features an oversized primary with ensuite, and three additional well-appointed bedrooms, each with direct access to a bathroom. The dreamy Primary suite boasts a walk-in closet and a luxurious bath with soaker tub and designer glass shower. Additionally, the second floor offers a convenient laundry room. The immense WALKOUT basement offers a large recreation room with plenty of space for entertaining, plus a full bath and bedroom (currently an office), a cold room, and plenty of storage space. The neighbourhood is perfect for families, with parks, playgrounds, miles of walking/biking trails, shopping, restaurants, and schools close by. (id:19173)
Sutton Group - Select Realty Inc.
8660 Goosemarsh Line
Lambton Shores, Ontario
Scenic 10.29 acre parcel of natural Forest directly to the west of Deer Run Estates Subdivision. 535' frontage on Goosemarsh Line, A2 zoning, municipal water, natural gas, hydro at lot line, septic system will be required. Serene and quiet location just south of Pinery Provincial Park! 11 mins to Grand Bend, 6 mins to Port Franks. Official Plan would allow for creation of 2-5 acre lots with one single detached dwelling each (subject to severance/rezoning approval, Environmental Assessment Study etc.) Address of 8660 is approximate. (id:19173)
Century 21 First Canadian Corp.
82 Gladstone Avenue
London, Ontario
Welcome to the beautiful 1.5 storey home situated on a huge lot in South London close to Highway 401. The main floor comes with a spacious & bright living room, an impressive kitchen, a separate dining room and bathroom. There is also an office on main floor that could be used as a 4th room. The second floor features 3 bedrooms including a generous primary room and a bathroom. The lush green backyard is ideal to relax with family & kids. *Front right burner on stove not working and can be fixed* Families preferred and no smoking allowed. Looking for AAA tenants. (id:19173)
Century 21 First Canadian Corp.
538 Talbot Street East Street
Aylmer, Ontario
Wonderful opportunity to enjoy an elegant spacious home with rental income from the additional self contained two bedroom unit plus a 24 x 24 workshop with recent metal roof, 220 capability. Lots of parking area. Main unit offers 3 bedrooms, 2 baths, family style kitchen and main floor laundry and gas fireplace. Secondary unit has two bedrooms with separate laundry facilities and rents $945/mp plus utilities and central air payment. (id:19173)
Universal Corporation Of Canada (Realty) Ltd.
1965 Upperpoint Gate Unit# 121
London, Ontario
Your Dream Home BUILT BY AWARD WINNING LUX HOMES DESIGN & BUILD, WHO TOOK 'BEST NEW TOWNHOMES' AWARD FROM LONDON HBA 2023!!!! This luxurious END UNIT Free Hold, Vacant Land Condo Townhome Is Located In The Desirable And Premium Neighbourhood Of Warbler Woods On The West End Of London. The Main Floor Exudes Warmth And Style With Its Welcoming Entryway That Seamlessly Flows Into A Spacious Open-Concept Living Space, Perfect For Entertaining. The 2-Story Large Window Floods The Home And Stairwell With Natural Light, Creating A Bright And Inviting Atmosphere. The Modern Kitchen Is A Chef's Delight, Featuring Beautiful Cabinetry, Quartz Counters, And Upgraded Lighting Fixtures, Making It A Focal Point Of The Home. With Ample Space For Hosting And Entertaining, This Home Is Designed To Accommodate Gatherings With Ease And Comfort. Upstairs, You'll Be Impressed By The Generous Space On The Upper Floor. Three Spacious Bedrooms Await, Each Offering Ample Closet Space, And Two Additional Bathrooms Provide Convenience And Functionality. The Master Bedroom Is A True Retreat, Boasting A Large Walk-In Closet And A 4-Piece Ensuite, Offering Privacy And Comfort For The Homeowners. The In-Unit Upper Floor Laundry Adds To The Convenience Of This Home, Making Chores A Breeze. High-End Finishes Throughout, Including Black Plumbing Fixtures And Neutral Flooring Selections, Elevate The Overall Aesthetic Of The Home, Creating A Modern And Sophisticated Ambiance. Outdoor Living At Its Best. Builder to Fully Fence and Build Deck in The Back. BASEMENT IS A WALK-OUT! WOW! The Location Of This Home Is Unbeatable, With Easy Access To Highways, Shopping, Restaurants, Parks, YMCA, Trails, Golf Courses, GREAT Schools, And Other Local Amenities. It Offers Incredible Value And Is Truly A Fantastic Opportunity To Move Your Family To This Sought-After Area And Make This Your Forever Home. Schedule A Showing Today! (id:19173)
Nu-Vista Premiere Realty Inc.
1215 Cheapside Street Unit# 2
London, Ontario
Great condo only a few blocks from Fanshawe and 15 minutes from Western making this a great purchase for the kids to go to school or the family living in a nice neighbourhood. This condo is in great shape with a high end laminate through the main and second floors. It is close to shopping, Walmart, No Frills, restaurants, gas stations, schools, churches, and the North London Optimist Centre. Just west of Highbury Ave making this a great location for anyone travelling North of the city and being only 10 minutes from the 401 makes commuting easy as well. The complex is made up of both families and rental units making it a good option for investors also. Easy to rent due to its location and the general state of good repair of the unit. Short close is possible if you need to get into a place sooner than later. Note the low condo fees and pay attention to how well the grounds and common areas are maintained. Good sized master, living room and rec room and enough space for the whole family. This might be exactly what you are looking for so don't wait come have a look today. (id:19173)
Initia Real Estate (Ontario) Ltd
583 Mornington Avenue Unit# 1105
London, Ontario
1 bedroom unit on the top floor with a big balcony facing east. Vacant. Laminate & Ceramic flooring. Move-in condition. Family friendly neighbourhood, surrounded by mature trees and grass area. Walking distance to all the shopping at the corner of Oxford & Highbury and easy access to Fanshawe College with the bus stop at your door. Property tax is $1227/yr. Condo fee is $496/mth which includes heat,hydro,water. (id:19173)
Sutton Group - Select Realty Inc.
4899 Plank Road Unit# 26
Port Burwell, Ontario
Live by Lake Erie in a seniors mobile home park. Access to beach, lake and marinas moments away. 16X65 Mobile Home with 10X25 Sunroom-Family room addition facing south. Otter's Edge also has a seasonal trailer campground on Big Otter Creek. 55+ Community with info available at www.ottersedgeestates.ca Park will be increasing monthly rental fee to approximately $825 + $90 for water. 37'6×10' shed for workshop and storage. (id:19173)
Showcase East Elgin Realty Inc.
10198 Red Pine Rd Road
Grand Bend, Ontario
BEACH O' PINES | ARCHITECTURALLY DESIGNED 6 BED 4 FULL BATH STUNNER NESTLED INTO A MAJESTIC FOREST BACKING ONTO PERMANENT GREEN SPACE | SOARING & BEAMED CEILINGS IN ALMOST EVERY ROOM ACROSS IT'S EPIC 3,707 SQ FT OF RUSTIC CHALET-STYLE FINISHED LIVING SPACE | 2.5 MIN TRAIL WALK THROUGH THE WOODS TO A SPARKLING SANDY BEACH. Just steps to the most secluded private beach in town & tucked into the lower NW section of this sought after & exclusive gated community sits 10198 Red Pine Rd, one of the coolest houses in Beach O' Pines! This extremely unique 4 season family home or cottage will offer interest & appeal to everyone who visits. The wood & stone exterior is built to impress from the moment you pull into the oversized driveway just beyond the towering cobble octagon turret. The distinctive turret perfectly accents the timeless cedar siding, framing this young home into the woods as if it was conceived by Mother Nature herself! The sprawling & generous 2-story custom design is built of the earth, loaded w/ impressive natural beams & exposed truss features punctuated by the home's interesting & aesthetically pleasing angles. With 6 bedrooms, 4 FULL bathrooms (2 are 2-room bathroom suites), 2 staircases to the 2nd floor including a solid oak circular showpiece that goes from top to bottom through the turret, upper level laundry w/ washer/dryer included, & enormous principal spaces across it's vast open-concept interior, you'll have all the room you need for family & guests. The top level windows lining the turret & the 4-way rooftop clerestory windows immerse the home in natural light, further accentuating the impressive ceilings (30+ ft). The kitchen w/ island is loaded w/ counter & cabinet space w/ timeless stainless appliances (all included) & the nearby wet bar is perfect for kitchen overflow when entertaining. There are also ample venues for outdoor entertainment w/ both a patio & covered seating areas, including a screened-in cedar gazebo. A Must see in BOP! (id:19173)
Royal LePage Triland Realty
40 Ontario Street S Unit# 16
Grand Bend, Ontario
GRAND BEND WATERFRONT | LIVE THE RIVERFRONT CONDO LIFE W/ THIS TURNKEY FURNISHED PACKAGE | GROUND LEVEL WALK-OUT UNIT LOADED W/ UPDATES | STEPS TO PRIVATE SALTWATER POOL & SOUTH BEACH! Get ready for true serenity with this 3 bed/2 bath walk-out riverfront condo in a quiet / smaller complex just a short walk to all of those convenient downtown amenities. These ground level units are typically the most desirable as you can literally walk right onto your riverfront deck with no steps thereby minimizing your stroll down to the riverfront boardwalk, your boat (boat dock available w/ waiting list), pool, firepit gazebo, etc. by NOT having to walk out to the parking lot and around the building. This is a great townhome condo in a great location within the complex, & just wait until you get inside! This sparkling unit has undergone a plethora of renovations over in recent years including a new kitchen cabinets, granite counters, & appliances w/ gas stove, updated bathrooms including the upper level 5 piece bath, new washer/dryer in '23, attractive shiplap features, a brand new stone fireplace, OWNED hot water heater, flooring, & of course, fresh paint throughout. The ground floor offers a an airy open-concept kitchen/dining/living area with gas fireplace walking out to your riverfront deck + a powder room & laundry. Upstairs, you get 3 generous bedrooms including a large riverfront master w/ wall to wall closets + the updated 5 piece bathroom. This place doesn't need a thing! Even the windows were all just done by the condo corp save for 1 window (scheduled for next yr). This forced-air gas heated / central air-conditioned 4 season home or cottage is a spectacular option for retirees looking to downsize or younger couples looking for waterfront living at an affordable price. With those fantastic amenities & some of the best landscaping in town, come out & see why Grand Bend's Village on the Ausable has consistently been the most desirable riverfront complex for years! (id:19173)
Royal LePage Triland Realty
9910 Northville Crescent Unit# A23
Lambton Shores, Ontario
LOVELY year round modular home in Oakridge Family Campground...a 55+ community. Bright kitchen with lots of cupboards/counters, gas stove and dishwasher. Dining room with a walkout to the deck...including an awning & pergola. Large living room with gas fireplace. Four season sunroom with skylight. Primary bedroom with 2 piece en-suite and walk-in closet. Good size 2nd bedroom. Laundry closet in the hall. Forced air gas furnace and C/A. 200amp panel. Outdoor features include beautiful landscaping, multiple driveways, shed, and newer shingles(2021). Insulated garage with concrete floor. Four parking spots. Land lease will be $400/month. Hydro & water are metered and billed quarterly. Garbage fee is $23.73/quarter. Amenities include 3 inground pools, clubhouse, playground and common area. Close to restaurants, golf, trails and beautiful Lake Huron. Only 45 minutes to London or Sarnia, 10 minutes to Grand Bend and 5 minutes to the Pinery Provincial Park. (id:19173)
Royal LePage Triland Realty

