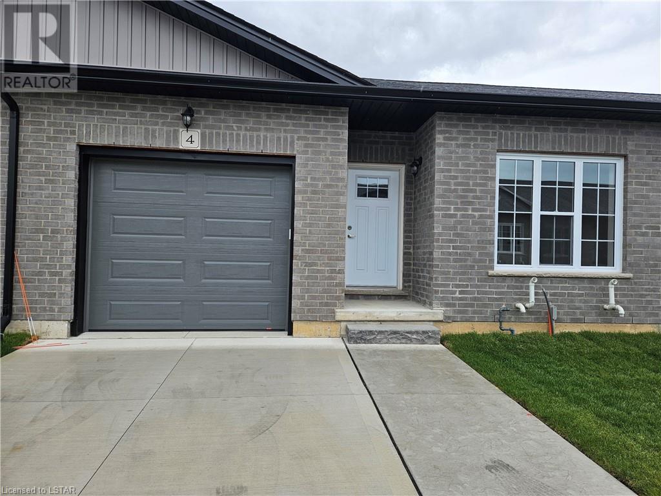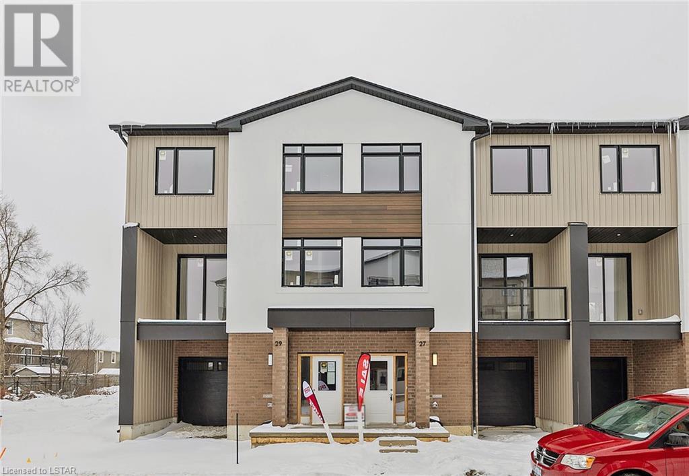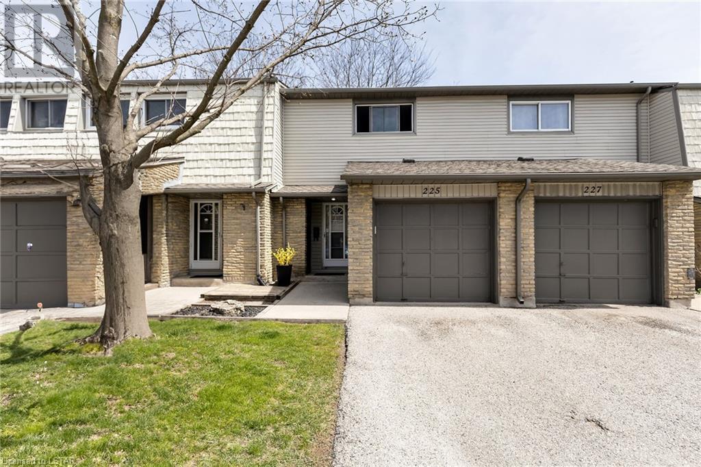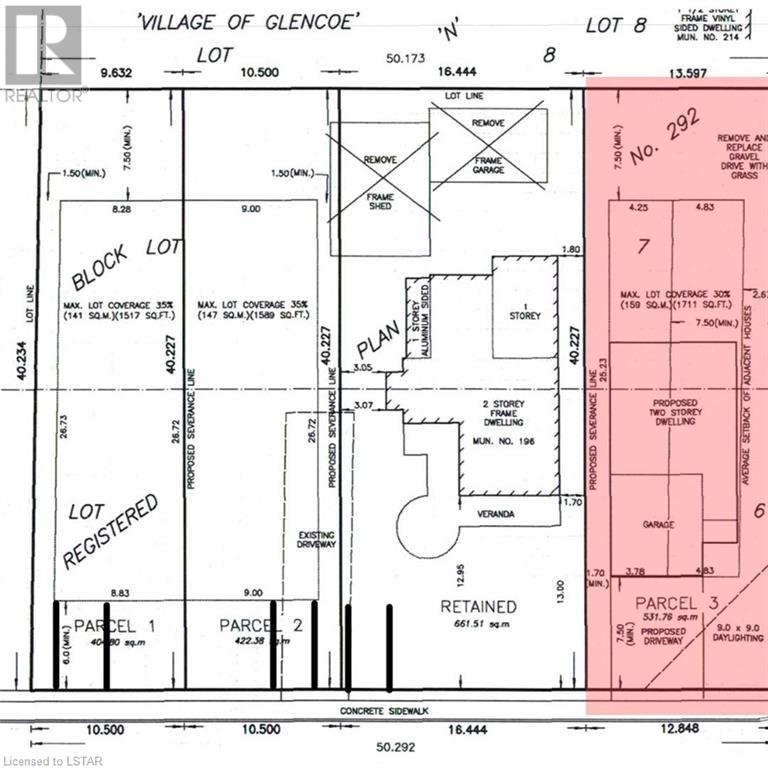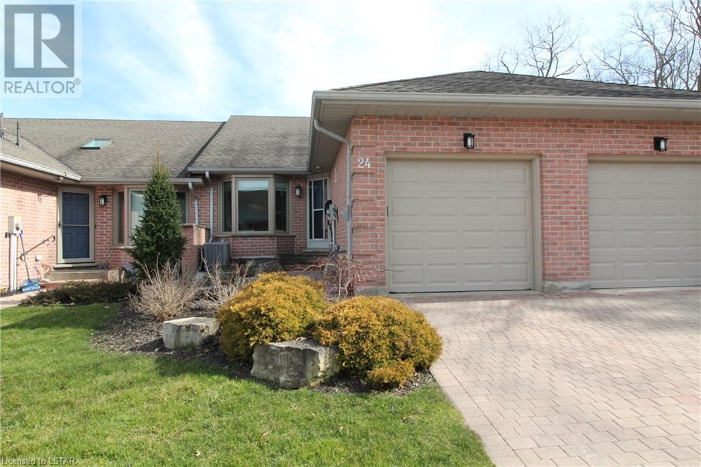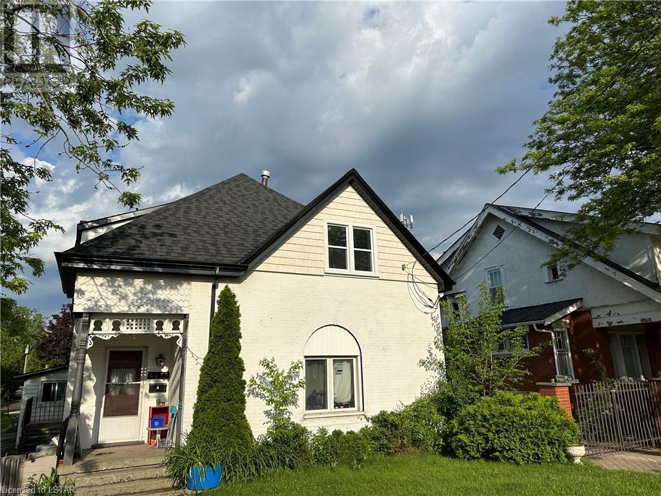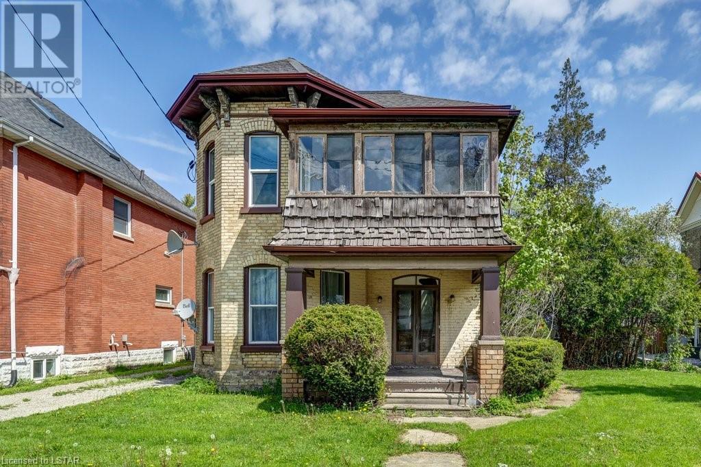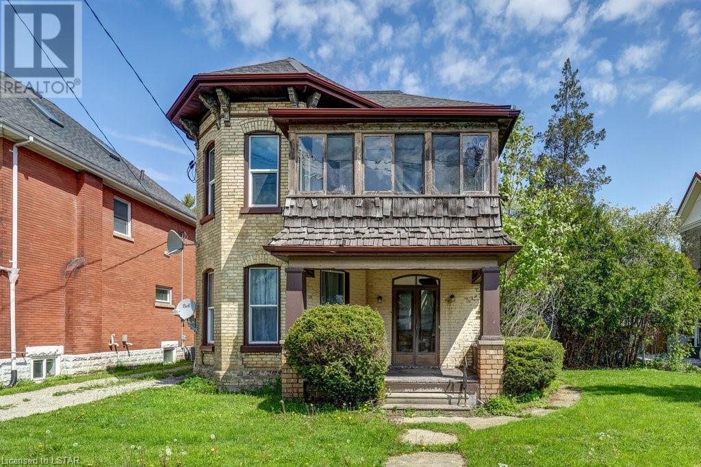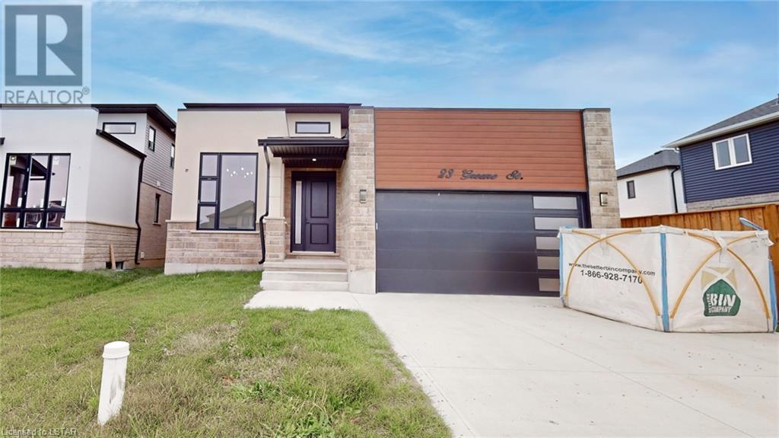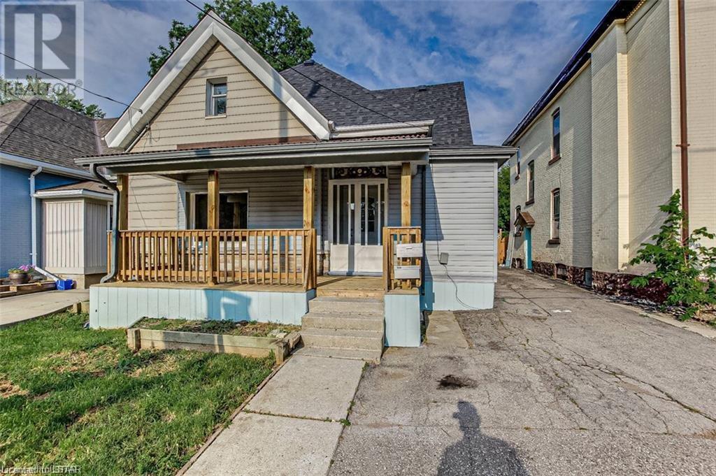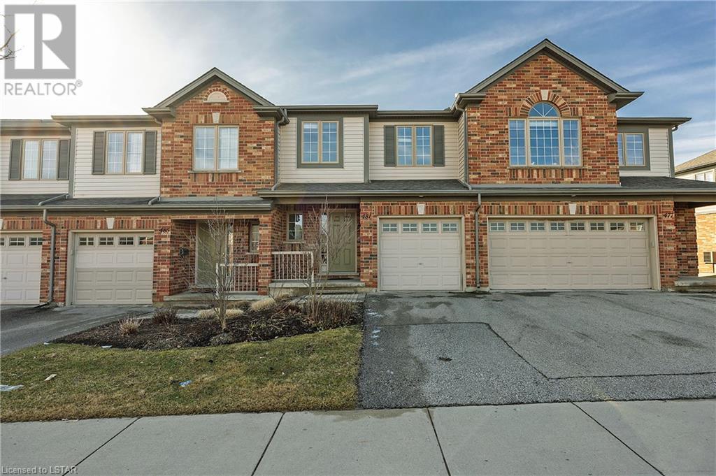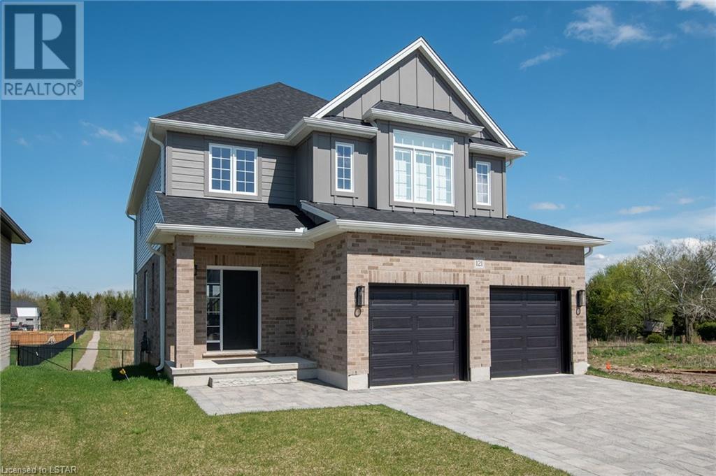299 Tartan Drive Unit# 4
London, Ontario
Welcome to this lovely 2 bedroom home nestled in a sought after area in East London. The unit boasts stainless steel appliances, granite countertops throughout and a deck in the back for entertaining. It is close to the highway, shopping and many amenities. Available immediately! (id:19173)
RE/MAX Advantage Realty Ltd.
349 Southdale Road E Unit# 3
London, Ontario
TO BE BUILT. Exciting News! Announcing Walnut Vista, London's newest luxury townhouse community, conveniently located in South London. Beautifully appointed 3 level vacant land condominium town home with a spacious, bright and airy layout. Designed for that urban lifestyle. Easy to work from home. Room for everybody with 3 spacious bedrooms, 2 full bathrooms & laundry on the upper level. Large open plan on the second level and main level complete with 2 piece powder room, flex room (bedroom/office/den), utility closet and inside entry from the garage. Quality finishes throughout including quartz countertops, custom cabinetry, soft close, gorgeous tile, vinyl flooring, quality broadloom. These homes offer a front balcony with glass railing plus a large rear deck overlooking your back yard. Minutes to Hwy 401 or 402, a short commute to Amazon, Maple Leaf Foods, Costco, easy access to the industrialized areas of South London, one bus to Western University, 5 minute drive to White Oaks Mall, 5 minutes to Bostwick Community Centre, convenient to big box stores, grocery, houses of worship, dining plus all lifestyle amenities. Phase 1 spring 2024 occupancy. (id:19173)
Royal LePage Triland Realty
225 Deveron Crescent Unit# 24
London, Ontario
You’ll love this move in ready 3 bedroom, 1.5 bath townhouse with 1 car garage, gas heat & central air backing onto Southeast Optimist Park. The bright main floor has been freshly painted, has bamboo flooring, white kitchen with plenty of cabinets, SS appliances & 2 piece bath. There is access to the fenced deck area from the spacious living room and dining room so you can enjoy summer BBQs and keep your kids/pets safe in this fenced in area. The second level has a spacious freshly painted primary bedroom with walk-in closet, 2 more good sized bedrooms and an updated 4 piece bathroom. Laundry is in the unfinished basement which has lots of potential and awaits your finishing touches. Updates: Furnace & A/C 6 years old, Water Heater 3yrs old. This Condo is close to shopping, public transit, schools and easy access to Hwy 401. (id:19173)
Sutton Group Preferred Realty Inc.
Lot 3 Mcrae Mcrae Street
Glencoe, Ontario
Exceptional opportunity awaits with this rare property. The generous dimensions of this corner lot provide a canvas for creativity, allowing you to envision and create a personalized residence tailored to your unique lifestyle and preferences. With services already in place, you have the freedom to focus on realizing your dream home without delay. Spanning 42 feet by 132 feet, this fully serviced building lot offers ample space for designing and building your dream home. Enjoy the best of both worlds—proximity to downtown amenities, including shops, restaurants, and cultural attractions, coupled with the opportunity to establish a private oasis in the heart of this growing town. (id:19173)
Blue Forest Realty Inc.
90 Ontario Street S Unit# 24
Grand Bend, Ontario
Welcome to #24 – 90 Ontario Street S in Grand Bend! This riverfront condo with access to 36 feet of docking is the perfect combo for those looking to get away from exterior maintenance and spend more time enjoying the precious moments of life! Boat access to Lake Huron and the Grand Bend Harbour is mere minutes away! Step into this home which offers an entrance foyer with double closets leading into the Great Room with large windows and glass sliding doors for lots of natural light. Hardwood flooring throughout great room with high vaulted ceilings and a natural gas fireplace. When you step out onto riverside deck you can enjoy all the sights and sounds that living on the river allows for! The kitchen has been updated with a tiled backsplash, eat-up bar, maple cabinetry and stainless-steel appliances. Main floor primary bedroom features a large bay window, updated three-piece ensuite and lots of closet space, plus there is another spacious two-piece bathroom just inside the front door. Heading to your fully finished lower level the possibilities are endless. There's another bedroom with a double closet and a full four-piece ensuite bathroom with jetted tub. The spacious rec room feaures a glass walkout sliding door to the lower patio overlooking the river and there is also a three-piece bathroom. Lower level also has laundry with washer and dryer, utility room and an extra storage room. The condo corporation recently replaced all the windows and the 2 Sliding glass doors in this unit.The well designed Riverbend Condominium units have lots of visitor parking, is beautifully landscaped and just a short walk to downtown amenities. The all brick exterior construction makes for a very solid home! Location is tucked away from the hustle and bustle and the view of the river is great. Don’t miss the perfect opportunity to call this home! (id:19173)
RE/MAX Bluewater Realty Inc.
4459 Colonel Talbot Road
London, Ontario
Attention Investors and first-time home buyers! A rare LEGAL TRIPLEX in lovely Lambeth is available at a great price. This building offers a 2-bedroom unit, a 1-bedroom and a bachelor unit. Tenants each pay for their own hydro. Landlord pays heat and water. This house offers AC zoning allowing for mixed commercial and residential uses. Plenty of parking available and minutes away from the 402, shopping and restaurants. (id:19173)
Blue Forest Realty Inc.
95 Wellington Street
St. Thomas, Ontario
This sprawling Century home just steps from the Courthouse area, with R-4 zoning, contains 2 separate 3 Bedroom units but could be converted to a Large Single Family home if desired. Both units are spacious, have high ceilings and are brimming with Character. Choose your own Tenants and set your own rates or move into one unit and rent the second unit to help offset the bills. Both units have private entrances, hookups for insuite Laundry, their own Kitchens, Bathrooms, Furnace controls, Gas, and Hydro. Private driveway with plenty of parking in the rear as well as an included Carport/Car cover. Recent updates/upgrades include Paint(2023), 1st x Furnace (2023), 2nd x Furnace (2015), Electrical Panel (2019), Refinished Hardwood (2019), Plumbing upgrades (2019), Tubs/Countertop/Backsplash (2019), Insuite Laundry Hookups in Lower unit (2022), Gravel Drive (2022). (id:19173)
Royal LePage Triland Realty
95 Wellington Street
St. Thomas, Ontario
This sprawling Century home just steps from the Courthouse area, with R-4 zoning, contains 2 separate 3 Bedroom units but could be converted to a Large Single Family home if desired. Both units are spacious, have high ceilings and are brimming with Character. Choose your own Tenants and set your own rates or move into one unit and rent the second unit to help offset the bills. Both units have private entrances, hookups for insuite Laundry, their own Kitchens, Bathrooms, Furnace controls, Gas, and Hydro. Private driveway with plenty of parking in the rear as well as an included Carport/Car cover. Recent updates/upgrades include Paint(2023), 1st x Furnace (2023), 2nd x Furnace (2015), Electrical Panel (2019), Refinished Hardwood (2019), Plumbing upgrades (2019), Tubs/Countertop/Backsplash (2019), Insuite Laundry Hookups in Lower unit (2022), Gravel Drive (2022). (id:19173)
Royal LePage Triland Realty
23 Greene Street
Exeter, Ontario
Welcome to Buckingham Estates, one of Exeter's newest and most sought-after subdivisions. This luxurious2-story home, The Moxon model 2307 sqft, offers a spacious and elegant living experience. Located just 30minutes north of London and a mere 20 minutes away from the beautiful beaches of Grand Bend and Lake Huron, this home combines the tranquility of a suburban setting with easy access to urban amenities and stunning natural landscapes. As you step inside, you'll be greeted by an open-concept design that seamlessly connects the great room, dining area, and kitchen. With 9' ceilings and hardwood flooring throughout, the main floor exudes a sense of modern sophistication. The custom kitchen cabinets, granite countertops, and large walk-in pantry create a space that is as functional as it is stylish. The centre piece of the kitchen is the massive 4'x 9' island, complete with a large sink, perfect for both meal preparation and casual dining. Solid maple stairs adorned with modern banisters lead you to the second floor, where you'll find a spacious master retreat. The master suite also boasts a huge walk-in closet. The adjoining 5-piece luxury ensuite features a soaker tub for ultimate relaxation and a stand-up tiled shower with glass doors for a touch of modern elegance. Beyond the home's beauty, Buckingham Estates offers a welcoming community atmosphere and arrange of nearby amenities. (id:19173)
RE/MAX Advantage Realty Ltd.
106 High Street
London, Ontario
SOUTH LONDON. THIS SPACIOUS HOME HAS BEEN UPDATED & NEWLY RENOVATED 4 BEDROOM UNIT ON MAIN FLOOR. CLOSE TO DOWNTOWN. ONLY 3 KMS TO 401. CLOSE TO VICTORIA HOSPITAL . ON TRNSIT ROUTE. MOVE-IN CONDITION. THIS 4 BEDROOM SUITE IS SPACIOUS WITH OPEN CONCEPT KITCHEN AND LIVING AREA. SHARED LAUNDRY ROOM. SELF- CONTANINED 2 BRM UNIT WITH FULL KITCHEN ON SECOND FLOOR WITH SEPERATE ENTRANCE. A 2000 SUARE FEET WINTERIZED GARAGE/WORKSHOP/STORAGE. CURRENTLY LEASED BUT VACANT POSSESSION AVAILABLE (id:19173)
Streetcity Realty Inc.
481 Skyline Avenue
London, Ontario
Introducing the former Z Group Model home, spanning 1,813 sqft across three levels, featuring a walkout basement. Highlights include newly installed warm hardwood flooring in foyer and living/dining area, an oak kitchen with backsplash, and crown moldings. Enjoy built-in speakers across all levels and pot lights in living areas. The house boasts a bright dining area with access to a 120 sqft deck, and a master bedroom with ensuite on the second floor, alongside two spacious bedrooms and laundry. The finished basement includes a family room and a 3-piece bath. Conveniently located near Jack Chambers P.S. Close to MASONVILLE SHOPPING CENTER, library, WESTERN UNIVERSITY, and university hospital. (id:19173)
Streetcity Realty Inc.
121 Basil Crescent
Ilderton, Ontario
Welcome to the Featherfield model from Vranic Homes, being offered for lease in lovely Ilderton. The two year old two storey features 4 bedrooms upstairs, designed with a parent retreat and a kids side. The main floor features open concept, lots of windows overlooking the subdivisions SWM pond area. Hardwood floors, two year old appliances, unfinished basement with walk out. The 4 bedrooms upstairs are spacious, primary has walk-in closet and ensuite. All window treatments are included. Come take a look, you won't be disappointed! (id:19173)
Century 21 First Canadian Corp.

