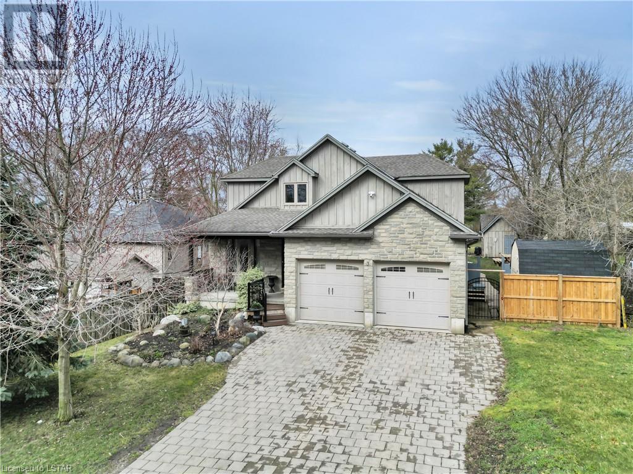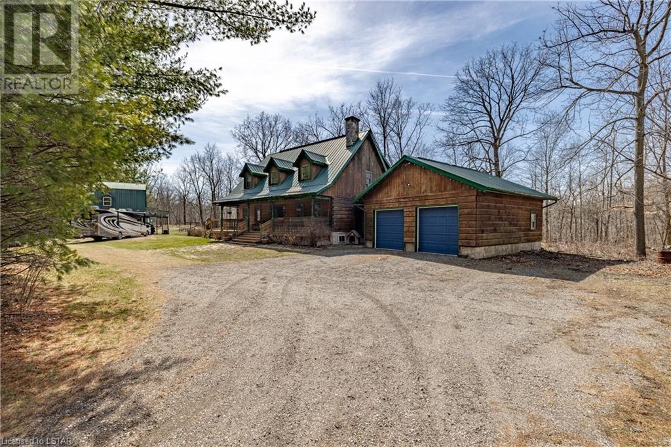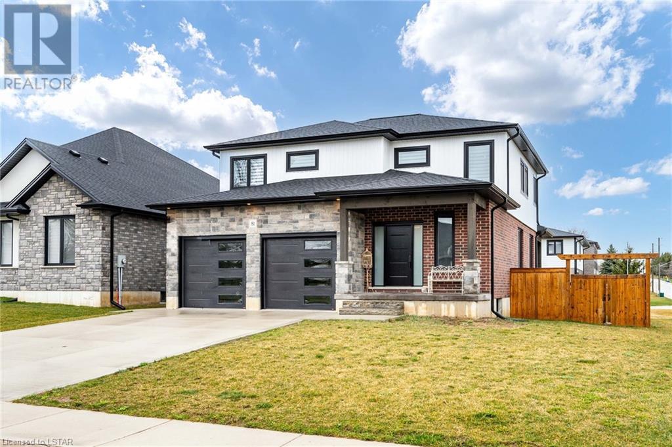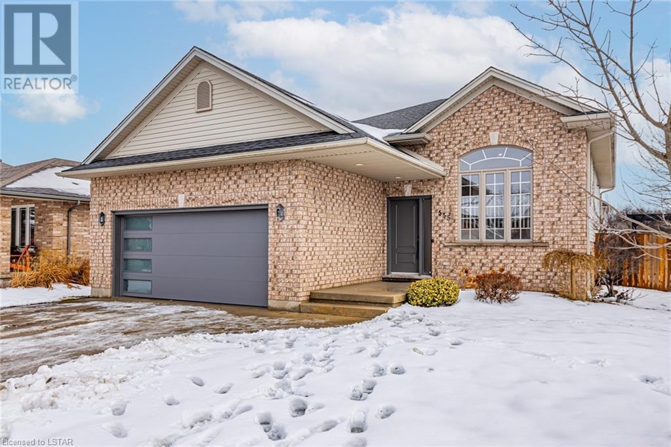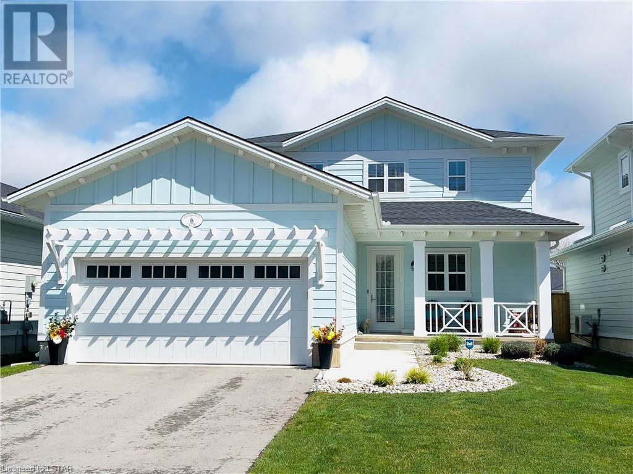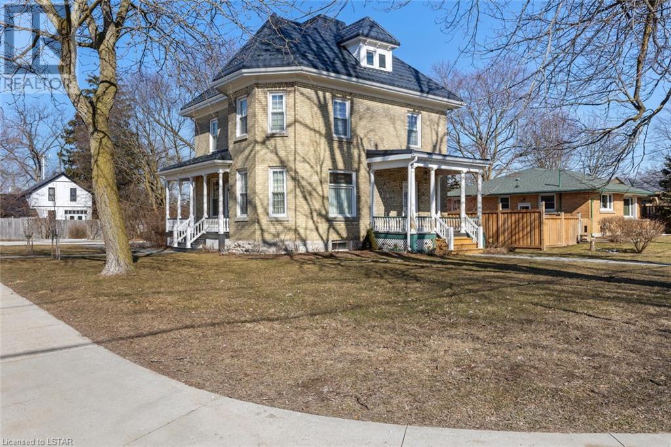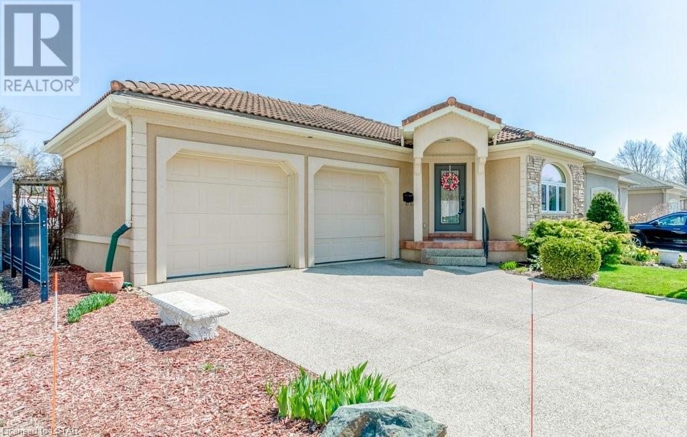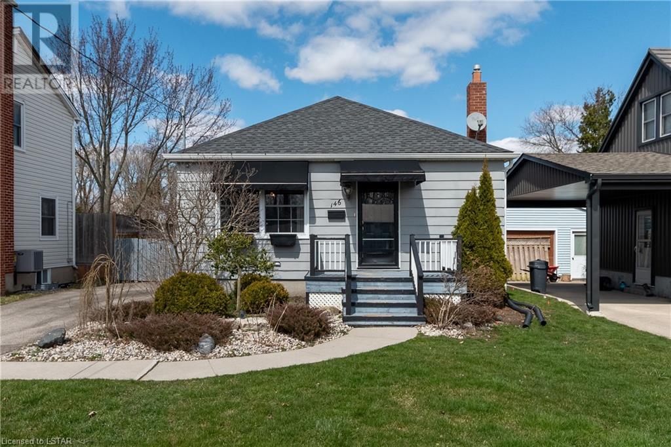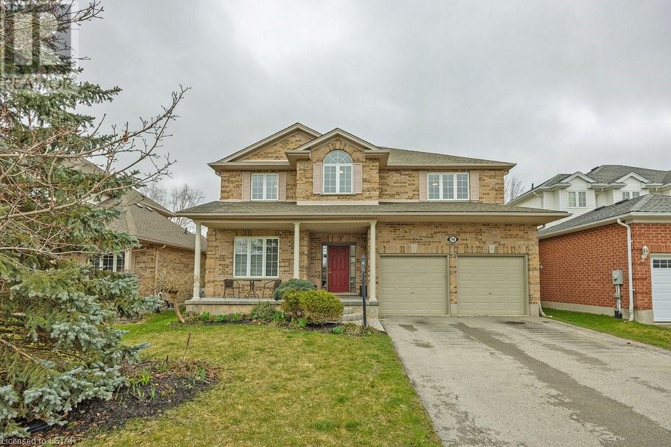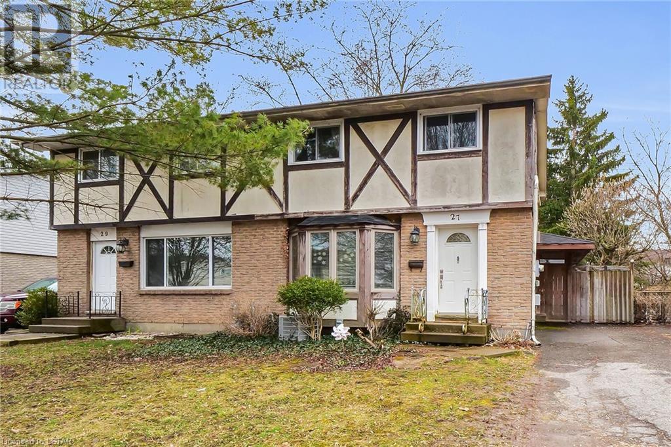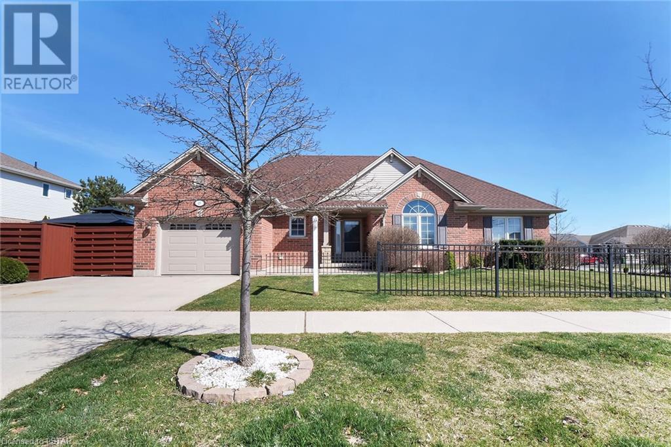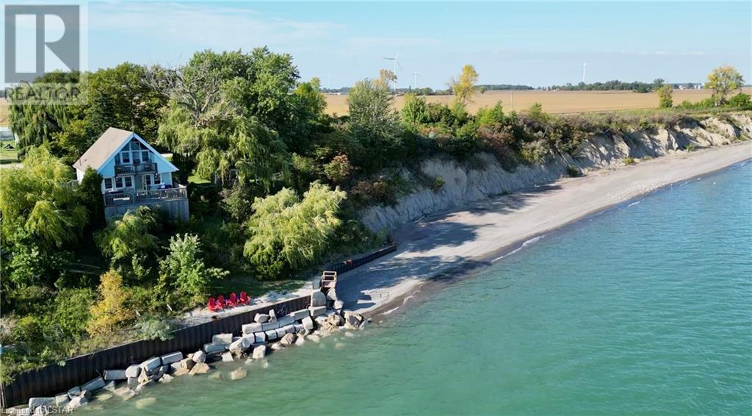3 Braesyde Avenue
London, Ontario
Experience peaceful living at 3 Braesyde Ave. in London. A stunning home with 6 spacious bedrooms and 3.5 bathrooms. The thoughtfully designed main floor is highlighted by the office/den for working from home or studying, mud room complete with laundry, and private Primary suite complete with walk in closet and well appointed ensuite. Built in bookcases and reading nooks complement the architectural flare to this home as the beautiful hardwood floor invites you through the open concept kitchen flowing in to the dining area and living room making for a seem-less blend of family and entertaining options. The perfect home for multigenerational families, boasting a separate 1400 sq ft, 2 bedroom 1 bathroom in-law suite complete with a full kitchen and an abundance of storage. Enjoy cozy evenings by the warmth of one of two fireplaces, (wood and gas) while admiring the picturesque views through the large windows and vaulted ceilings. Step outside into your private oasis featuring an in ground pool with a new liner and heater, hot tub, expansive stamped patio, and generous sized yard, all perfectly positioned to maximize space and function. All this just a few min drive to HWY 401 and the London international airport. (id:19173)
Streetcity Realty Inc.
14653 Currie Road
Dutton, Ontario
Beautiful eco efficient True North Log home with attached oversized two car garage nestled in a quiet, private location. The tree-lined driveway brings you to an inviting wrap-around porch. The living room boasts of a floor to ceiling granite stone heatilator wood burning fireplace. The hardwood/tiled floors have radiant heat throughout the main/lower level. For the hobbyist/car enthusiast there is a 32x60 heated shop that is insulated & equipped with water and 220 amp hydro. Upstairs is a man/she cave perfect for crafting/entertaining. This 51.4 acre property runs along the Thames River. Enjoy walking the 30 acre bush with many wildflowers & spring Trilliums. 20 acres is farmable and leased until 10/31/24. The farmer is willing to continue to lease this land from the new owner. A1 zoning, 50' drilled well, 1000gal septic tank. Geothermal heating & transferrable warranty. This little piece of heaven is a 7min drive to the 401/Dutton & 35 min to London. (id:19173)
Sutton Group Preferred Realty Inc.
81 Woodland Crescent
Tillsonburg, Ontario
Welcome to Woodland Crescent, where luxury meets functionality in this exquisite executive-style residence. This corner lot home is meticulously crafted with attention to detail at every turn, this custom-built home boasts an array of upgrades that will elevate your living experience. Step into the heart of the home and discover a chef's dream kitchen, featuring gleaming polished tile floors, a spacious island, elegant quartz countertops, a stylish tile backsplash, ambient under-cabinet lighting, and a convenient corner pantry. Entertain with ease in the adjacent dining room, offering seamless access to a charming covered porch and a fenced backyard, perfect for enjoying with friends and family. Ideal for remote work or study, a private office with rich hardwood flooring provides a quiet retreat. Enjoy the convenience of a main floor laundry room and a stylish 2-piece powder room.Upstairs, the indulgent primary bedroom awaits, complete with a luxurious full ensuite bathroom and a generous walk-in closet. Two additional spacious bedrooms and a well-appointed 4-piece bathroom accommodate family and guests with ease. The lower level is thoughtfully designed for both recreation and relaxation, featuring a fully finished recreational room, an additional full bathroom, and two more versatile bedrooms. With easy access to Plank Road and the 401, convenience meets comfort in this rare gem of a home. (id:19173)
Exp Realty
535 Harris Circle
Strathroy, Ontario
Enjoy the comfort of a MOVE-IN READY home with 2,350 sqft of total finished living space in North Strathroy. There are 3 spacious bedrooms on the main level and an additional 2 in the lower level with one full bathroom on each floor for optimal convenience. This home is perfectly laid out for ADU development into an income suite as well. Nestled on a large corner lot, this home offers not only ample interior space but also a generous outdoor area, perfect for gatherings, play, or simply enjoying the fresh air. Ample parking convenience with a driveway that accommodates up to 4 cars with 2 additional secured spots in the spacious garage, ensuring hassle-free parking for residents and guests. Benefit from recent updates, including a new furnace ‘23, garage door ‘23, entry door ‘23, roof shingles ‘19, fence ‘21 and updated appliances ‘23. The entire home was professionally painted throughout, this residence is fresh and inviting, ready for your family to make it your own. Welcome Home! (id:19173)
Century 21 First Canadian Corp.
429 George Street
Port Stanley, Ontario
Your 'California' dream home awaits! Designed and built by Wastell this gorgeous 3 bdrm 3 bath, absolute GEM in this new and very desirable Kokomo Beach Community here in our famous Port Stanley Village situated nicely on the north shore of Lake Erie. Enjoy lake breezes and the sound of the waves hitting the shore while lounging outside on your front verandah. Enter into a lovely bright foyer featuring a large coat closet, a 2 pc washroom, inside entry into the oversized double car garage, and stairs up to the 3 large & bright bedrooms, the main washroom, a gorgeous Ensuite off the Primary bdrm, laundry, and a bright upper hallway. All bedrooms and main floor spaces are carpet-free. This builder is famous for oversized doors and 9ft ceilings giving you the feeling of GRAND spaces! Main floor light and air flow freely through this Open Concept design. Kitchen features beautiful Quartz countertops, and Quartz island, stainless steel appliances, lots of cabinets & a pantry, 2-toned cabinetry. Modern LED light fixtures throughout both levels. Step outside thru your oversized sliding doors from the Dining room onto the 16x30 stamped concrete patio and enjoy your backyard BBQ while watching the kids play in the fenced backyard. Kokomo Beach Clubhouse features an inground pool, & gym for members. A few minutes walk to the Erie Rest (west) Beach. Tarion Warrantied until 2028. A Great investment as a Short Term / Long Term rental. This beautiful home is waiting for you! (id:19173)
Century 21 First Canadian Corp.
95 High Street W
Strathroy, Ontario
Wow! If you are looking for a Century/Character Home, you may search for years before finding another one like this! Absolutely stunning, first class renovation done here providing all modern conveniences while retaining all the historic charm & character of the late Victorian era. Dramatic high ceilings combine with elegantly restored Douglas Fir trim & high profile baseboard, extensive crown moulding, beautiful pine/fir floors and a dazzling wood staircase in the beautiful foyer. Gorgeous Living Room is open to a dazzling Dining Room appointed with striking built-ins. A beautiful kitchen renovation here with attractive white shaker cabinetry, top quality appliances & quartz countertops & island with breakfast/lunch bar. Rear entrance features more elegant white shaker cabinetry in the spacious main floor laundry adjacent to a new 2 piece bathroom. 2nd Floor features 3 very spacious bedrooms including Primary with an excellent walk-in closet, a huge, beautifully renovated bath with freestanding Victorian tub & walk-in shower, and an additional utility/storage room that has potential to be an additional bathroom if desired. Full walk-up attic provides approximately 600 sq. ft. of additional storage or future potential for more outstanding living space, a fabulous Primary Bedroom retreat, home office, etc. Exceptional mechanicals including new furnace/air in 2023, modern 200 amp electrical service & metal roof (2015 with 55 year transferable warranty), new LeafFilter eavestroughs in 2022 with 25 year transferable warranty. All windows replaced at one point by current owners. New sidewalks in 2022 & new 6 car concrete driveway in 2023. Outstanding southwest Strathroy location on a quiet street & corner lot affording space & privacy directly across the street from Sensory Park. (id:19173)
RE/MAX Centre City Realty Inc.
5 John Pound Road Unit# 1
Tillsonburg, Ontario
Welcome to Unit 1 at 5 John Pound Road in Tillsonburg. This former model home bungalow with 3 bedrooms and 3 bathrooms was built with Insulating Concrete Forms (ICF) making it resilient, energy efficient and extremely cost effective. With underfloor heating to both levels and separate heating controls, you can expect lower utility bills and efficient radiant heating and cooling with central air throughout. Clay roof tiles are warranted for 50 years. On the main floor you'll find an open living - dining area with a gas fireplace and access to a large double car garage. Two good sized bedrooms, with an ensuite and walk in wardrobe are offered in the primary bedroom. Enjoy your own private deck and garden just off this room. Main floor laundry with a small load washer in the lower drawer offers convenience along with lots of storage space.The kitchen boasts granite counters, newer appliances and double oven with integrated microwave. Walk out to your private composite floored balcony from the kitchen. Downstairs, the lower level boasts a large recreation room, complete with wet bar and sizeable guest room. The tankless water heater and water softener are both owned and there is upgraded insulation throughout the entire roof space. This home is extremely well built and offers a tasteful layout with privacy and easy lifestyle to compliment. (id:19173)
RE/MAX Centre City Realty Inc.
146 Locust Street
St. Thomas, Ontario
Welcome to 146 Locust St. This beautiful 2 bedroom 2 bathroom bungalow is located on a quiet Cul-De-Sac street, in a mature neighborhood just steps away from the heart of St. Thomas! This exceptional property has been meticulously maintained to offer you the ultimate blend of modern comfort, timeless charm and curb appeal. The landscaped front yard and inviting porch create a warm and welcoming first impression. As you step inside, you will be welcomed with lots of natural light and beautiful hardwood floors that lead you from the dining room to the open concept kitchen as well as your 2 nice sized bedrooms and full bathroom. With heated floors and a deep soaker tub you are sure to unwind and enjoy some relaxation. The kitchen welcomes you with granite countertops, custom cabinetry, stainless steel appliances which include a built in microwave, oven and countertop range! Just past the kitchen, you will find the spacious living room, with stylish built-in cabinets, gas fireplace and access to your wrap-around private deck! On the lower level you will find a large open area perfect for a recreation room, home gym or hobby area! There is also a 3 piece bathroom with a stand up shower, and a laundry room with lots of storage and counter space! As you step outside, you will be welcomed to your fully fenced outdoor oasis, complete with a large storage shed. Not only can you enjoy the outdoor space from the wrap-around deck, you also have ample greenspace as well as a beautiful cobblestone patio area great for entertaining! This property is just steps away from trails, shopping, schools, restaurants and much more! (id:19173)
Century 21 First Canadian Corp.
98 Meredith Drive
Ilderton, Ontario
You will not believe the space this home has to offer your family. 2800 sq ft above grade and over 4000 total sq ft of finished space. Lots of bedrooms and lots of living areas. Wide open hallways give you plenty of room to move around. You will feel comfortable in every inch of this home! The main level offers an open concept kitchen, a vaulted ceiling living room and breakfast area across the back of the house. The kitchen has loads of cupboards and plenty of quartz counter top space. Windows and a large patio door across this space bring in plenty of light and give you easy access to your large deck and yard. You also have a formal dining room and a sitting area at the front of the home that could become an office. French doors separate these rooms from the rest of the main level. Upstairs there are 4 bedrooms, 2 of which are quite large. Both the master ensuite and the secondary bathroom are complete with new double sinks, new faucets and new long counters and plenty of room for your family to work around each other. The master bedroom even contains a conveniently located walk-in closet off the bathroom. The secondary bathroom has a large linen closet. There is another bedroom in the basement with a large double sink ensuite with new counters, sinks and faucets. The hobby room could be a bedroom also with close access to the bathroom. The recreation room is huge and offers lots of options for your entertainment needs. Both staircases and the recreation room have new carpet. All of this is only minutes from North London! (id:19173)
Royal LePage Triland Realty
27 Sasha Crescent
London, Ontario
This 2-story semi-detached home in the desirable White Oaks area offers a blend of modern updates and functional spaces perfect for comfortable living and entertaining. Upon entering, you're greeted by a spacious living room with fresh paint and renovated flooring, creating a welcoming atmosphere. The updated kitchen features elegant quartz countertops, stainless steel appliances, and a generous dining area, ideal for all your gatherings. Patio doors open up to a sizable private yard, fully fenced for privacy and complete with a wood deck, providing an excellent outdoor space for entertaining guests. Upstairs, you'll find three sizable bedrooms and an upgraded bathroom, ensuring ample accommodation for residents. The lower level presents a versatile space with a separate entrance, offering potential for a granny or in-law suite. This area includes a full bathroom and a kitchenette, currently generating rental income of $1200 a month. The tenant is flexible and can stay or vacate upon closing. Noteworthy upgrades include new windows in 2015, a roof replacement in 2017, a furnace replacement in 2017, kitchen renovation in 2022, new flooring in 2022, and central air installation in 2020. The property's location is highly convenient, with close proximity to schools, restaurants, White Oaks Mall, the library, parks, and easy access to the 401 highway. Previously, the lower level suite served as an Airbnb, bringing in approximately $2000 a month, showcasing additional income potential. Overall, this home offers a blend of comfort, functionality, and income-generating potential in a sought-after neighborhood, making it a highly desirable property in the White Oaks area. (id:19173)
The Realty Firm Inc.
27 Peach Tree Boulevard
St. Thomas, Ontario
Immaculate and spacious Ranch, located in one of the desirable neighborhood Orchard Park, stunning view from outside and inside. Offer 3 bedrooms, 2 bathroom, 1 car garage, double wide concrete driveway, family room and great room. Main floor features a large great room with gas fireplace, vaulted ceiling, open concept to dining area and gorgeous kitchen with plenty of cabinets and a breakfast bar, and glass door leads to a wood deck, 3 spacious bedrooms plus 4pc bathroom & laundry room, all hardwood and ceramic flooring. Lower floor offer a huge family room, study room, 3 pc bathroom, game room, workshop room and a lot of room or you to manage, fully fenced front yard, beautiful landscaped, and backyard with stamped concrete patio and gazebo for family entertainment with lots of privacy. Close to all amenities (id:19173)
Streetcity Realty Inc.
1320 Bluff Line
Wheatley, Ontario
An absolute gem on Lake Erie! Rare and special Lakefront property with over 350' of your own private beach! 3 outbuildings for storage (1 with fridge and power) as well as an established orchard consisting of apple, cherry, pear, plum trees and grapes. This amazing 3 bedroom solid cedar home has been lovingly maintained and upgraded (contact listing agent for list of upgrades). Located in the banana belt only 15 minutes from Point Pelee National Park, you will see bird and butterfly migrations as well as the resident bald eagle family from the massive deck right over the water. There's so much do do here! have a camp fire on top of the bluff in the gardens or sit down in the Muskoka chairs and have a fire on the beach. Great swimming, fishing and kayaking. Book your showing today. (id:19173)
Royal LePage Triland Realty

