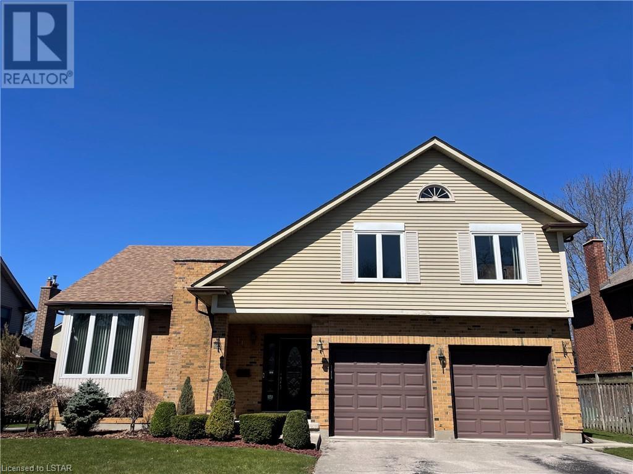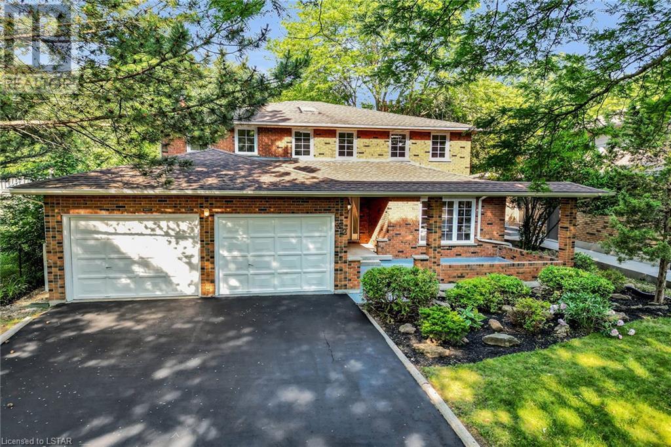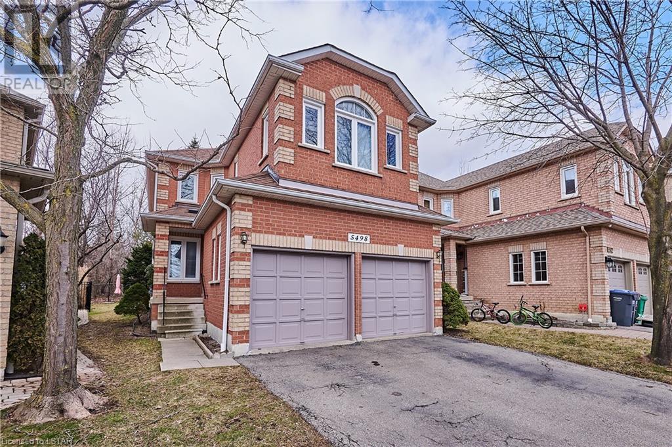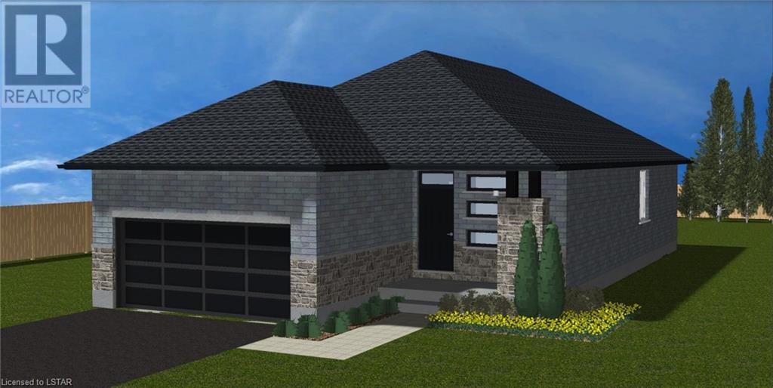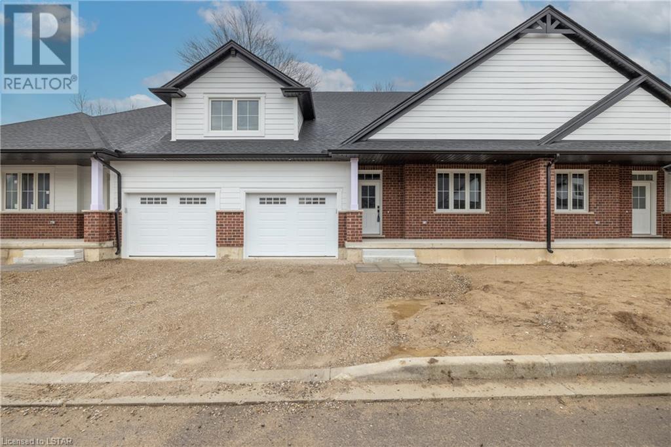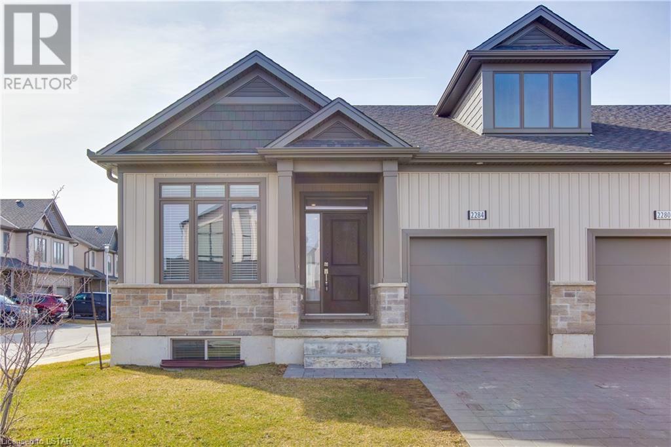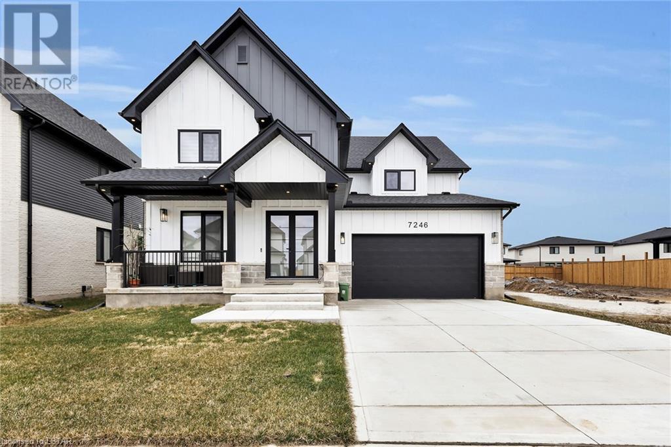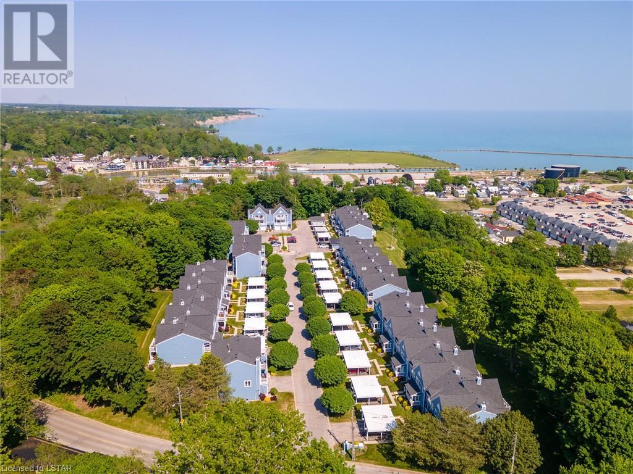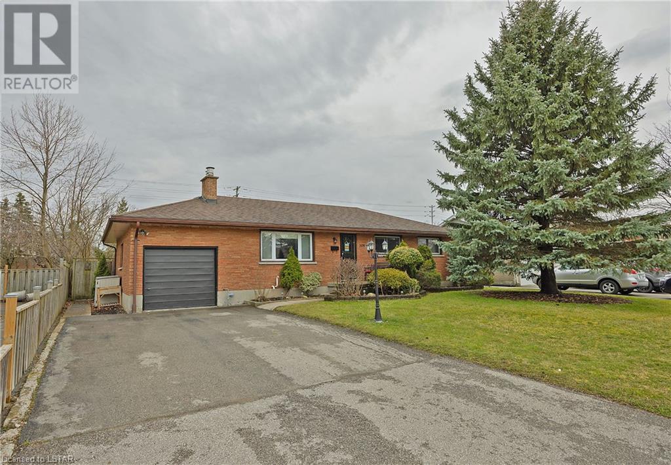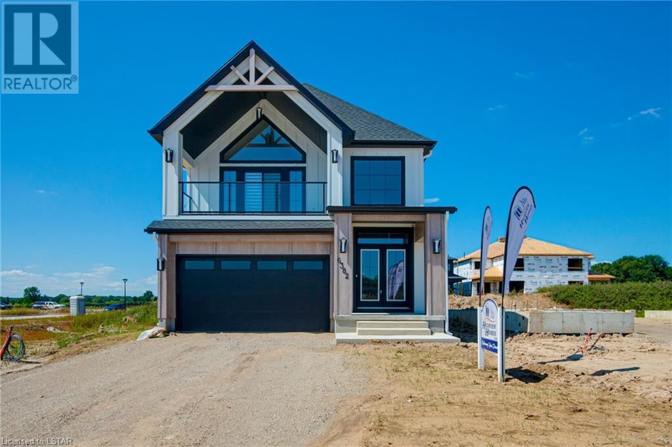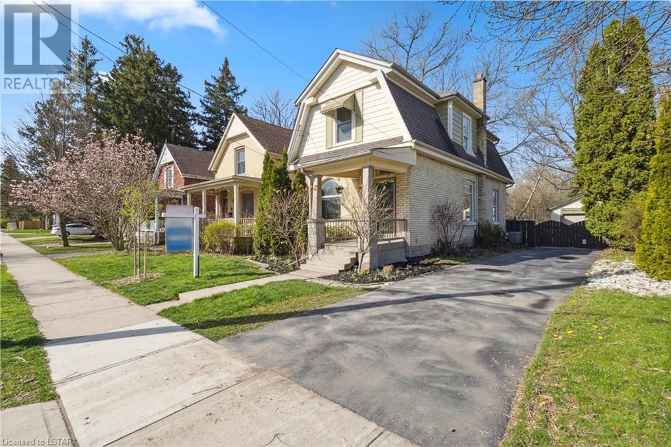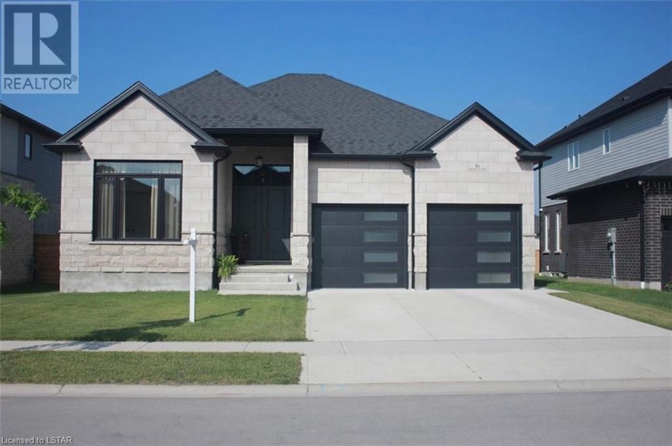11 Glenview Crescent
London, Ontario
Located on the tranquil & desirable Glenview Crescent, this charming residence offers the epitome of suburban bliss. Boasting an exceptional location, this home is within walking distance to renowned educational institutions including Northridge & Lucas, known for their excellence in academics & extracurricular activities. Emphasizing the importance of location, this property provides easy access to Northridge Fields & Kilally Meadows, where picturesque trails wind through lush forest, perfect for outdoor enthusiasts. Additionally, Lucas offers a convenient walk-way on Glanora to the school. Beyond its prime location, this home features a thoughtfully designed layout. The multi-floor home seamlessly integrates multiple living spaces, balancing open-concept design with formal elegance. Sunlight floods the front living room (wood fireplace) through south-facing windows, creating a bright and inviting atmosphere. The spacious eat-in kitchen effortlessly flows into the main floor family room (gas fireplace), providing a central hub for gatherings. New glass sliding doors to large patio off family room. For formal occasions, the separate dining room offers an ideal setting for special dinners & celebrations. Convenience is key with a main floor laundry room featuring a side door for easy access to outdoor spaces. Upstairs, four generously sized bedrooms await, including a massive primary bedroom with a full ensuite bath, ensuring comfort & privacy for the entire family. For those seeking additional living space, the home offers ample unfinished square footage, providing endless possibilities for customization & expansion. Stepping into the private backyard with an oversized concrete patio, perfect for alfresco dining & summer entertaining. Meticulously maintained by the original owner, this home has been thoughtfully upgraded with new windows, a new furnace, & various other enhancements, ensuring both comfort & peace of mind for years to come. (id:19173)
Century 21 First Canadian Steve Kleiman Inc.
32 Chepstow Close
London, Ontario
Welcome to your dream home! This spacious 4 bedroom 2 storey is perfectly located within walking distance of University of Western Ontario (UWO) and University Hospital making it an ideal choice for Parents with Students or Faculty Members. Main floor boasts a generous living room, dining room, family room with fireplace, over-sized kitchen and main floor Laundry. Grand Staircase from foyer leads you to upper floor sky-lit Master with update private Ensuite Bath, Walk-in closet and 3 additional bedrooms complete with 4 pc bath for ALL to share. Lower Level with additional fireplace, bathroom and newer LFP flooring offers plenty of room for expansion and your creativity to create additional bedrooms if you wish. The fully fenced backyard with newer concrete patio and enclosed gazebo are ideal to entertain or just relax on warm sunny afternoons. Well Looked After this property is ready for you to move-in and enjoy! Don't Delay Call today to arrange your private showing. NOTE: Pictures Are From Previous Listing and meant to show layout potential only . Current Furnishings Differ (id:19173)
RE/MAX Advantage Realty Ltd.
5498 Red Brush Drive
Mississauga, Ontario
Welcome to this perfectly situated large home backing onto Britannia woods community forest. Located just a short few minutes to the 401 and 403, 407 highways, close to shopping, parks, schools and Community centres. Situated on a nice pie shaped lot allowing for a generous private backyard. This home offers 3 large bedrooms and 2.5 bathrooms with a primary suite to long for with plenty of space for a private lounge area with a large ensuite and walki-n closet. The secondary bedrooms offer generous space for the little ones. The second bathroom is spacious with double vanity. The home offers a large foyer that leads to all the important spaces in the home . The main floor is efficiently layed out with a family room and dining room together for flexibility and comfort, and an eat-in kitchen overlooking the family room and backyard. The Backyard offers privacy and a serene setting backing on to woods. There is also a large main floor laundry room and powder near the front of the home. Being Freshly painted and outfitted with new flooring, this home is ready for a new family to make it their home and enjoy everything it has to offer. The basement unspoiled has potential for future income or a wonderful Family space call now for your showing. (id:19173)
Agent Realty Pro Inc
147 Shirley Street
Thorndale, Ontario
Welcome to Dick Masse Homes Net Zero Ready home located in the anticipated Elliott Estates on Fairview in the quaint town of Thorndale just minutes north of London. Beautiful home with stone and brick exterior as well as a covered porch. Enter the foyer that leads to the kitchen with walk-in pantry and island. Dining area that is open to the great room with 10-foot trayed ceiling and access to the backyard. The primary bedroom has a spacious walk-in closet that leads to your 4 pc ensuite that includes a walk-in shower. The second bedroom, 4 pc bath and laundry/ mudroom complete the main level. The lower level is a blank canvas just awaiting your personal touch. To qualify as a Net Zero Ready Home, we have exceeded the Ontario Building Code and Energy Star requirements. Roof trusses are designed and built to accommodate solar panel installation. Conduit from attic to mechanical area for future solar wiring. Conduit from hydro panel to hydro meter for future disconnect. Under slab insulation (R10) in basement. Increased insulation value for basement and above grade walls. Increased insulation value in the ceiling. A high-efficiency tankless gas water heater that is owned. High-efficiency Carrier Furnace paired with an Air Source Heat Pump. Ecobee wifi controlled thermostat. Fully ducted Energy Recovery Ventilator (ERV) system. Extremely well sealed airtightness as verified by a third party contractor. Triple pane windows throughout. Verified and registered with Enerquality as a Net Zero Ready Home. This is a quality built home by a reputable builder who has been building for over 30 years locally. Taxes not yet assessed. Dick Masse Homes Ltd., your home town Builder! (id:19173)
Blue Forest Realty Inc.
175 Glengariff Drive Unit# 28
Talbotville, Ontario
The Clearing at The Ridge, Ready to move in April, Photos coming soon, One floor freehold condo, appliances package including, washer, dryer, stove, refrigerator, dishwasher and microwave. Unit D12 boasts 1500 sq ft of finished living space. The main floor comprises a Primary bedroom with walk in closet and ensuite, an additional bedroom, main floor laundry, a full bathroom, open concept kitchen, dining and great room with electric fireplace and attached garage. The basement optional to be finished to include Bedroom, bathroom and Rec room. Outside a covered Front and rear Porch awaits (id:19173)
Sutton Group Preferred Realty Inc.
2284 Evans Boulevard
London, Ontario
Enjoy modern living in this 2022 South London end unit townhome. This fully finished 2400 sq ft bungalow features an open-concept main floor with a kitchen adorned with an island and quartz countertops, a spacious living and dining room combo, garage access, and a convenient main floor laundry room. The main floor primary bedroom offers an ensuite and walk-in closet, while the second bedroom is adjacent to a full 3-piece bath. The lower level hosts another bedroom with a walk-in closet and next to a full 4-piece bath. Entertain in the expansive lower level rec room with high ceilings, perfect for a pool table. Ample storage awaits in the large mechanical room. Enjoy the outdoors on your deck accessible from the living room. Summerside has it all, including a Splash Pad, Summerside Public School, Sportsplex, short drive to Victoria Hospital, 401, shopping, grocery store and nearby restaurants. With its prime location this townhome is the epitome of comfortable and stylish living. (id:19173)
RE/MAX Centre City Realty Inc.
7246 Silver Creek Circle
London, Ontario
Welcome to the executive luxury two-storey home boasting over 3,000 square feet of crafted living space. As you step inside, you'll find beautiful hardwood and ceramic floors, fancy lights, and upgraded countertops that make everything feel super classy. Every detail has been carefully considered, from the graceful lighting fixtures to the upgraded countertops that adorn the kitchen and bathrooms as well as its top-of-the-line appliances and open concept design. You'll love the way all the drawers open and close so softly—it's like they're whispering! The main floor is super convenient too, with an additional bedroom or home office for getting work done, a fancy chef's kitchen that's perfect for cooking up delicious meals, and a dining room that's all open and spacious. And let's not forget about the cozy fireplace in the big, bright living room. It's just right for having friends over and making unforgettable memories. (id:19173)
Keller Williams Lifestyles Realty
374 Front Street Unit# 24
Port Stanley, Ontario
LAKE VIEWS & BACKING ONTO SERENE RAVINE! Impeccably kept townhome with gorgeous lake views in Port Stanley at sought-after Mariner's Bluff! This three level townhome offers over 1700sqft of finished living space in an efficient layout. Enter the main level through the spacious front foyer and you are greeted by a well-sized bedroom with two twin-sized Murphy beds and sliding doors to the back patio overlooking the private, peaceful ravine with dedicated stairway to Main Beach, bringing you to local restaurants, bars and shops beachside. The second level is welcoming with a gorgeous kitchen offering ample cupboard space, island with granite, oversized windows & SS appliances and flows effortlessly into the living/dining area with cozy gas fireplace and sliding doors to the second level balcony with breathtaking views of Lake Erie over the bluff. A lovely 2pc bathroom with accent wall completes the second level. On the third level of the home, you are greeted by a massive primary bedroom with wall-to-wall closet, sitting area, an oversized spa-like primary ensuite bathroom. The primary bedroom has another private balcony - the perfect spot to enjoy your morning cup of coffee and the lake air. A generously sized third bedroom and another 3 pc bathroom complete this level. The basement is used well as a dedicated laundry space and additional storage. With crown moulding throughout, gleaming hardwood floors and luxury vinyl plank flooring, California shutters and Hunter Douglas window coverings while tastefully designed, just move in and enjoy all this home has to offer. Extra deep single car garage with inside entry, driveway space and an additional exclusive parking spot plus plenty of visitors parking. This well-run community is welcoming and picturesque with bonus- heated *POOL* with views of the lake. This home must be seen to be truly appreciated, don't miss it! Video Here: https://youtu.be/Nx1X7WpDvwQ (id:19173)
Century 21 First Canadian Corp.
309 Burlington Crescent
London, Ontario
Large open concept ranch in family friendly Glen Carin. This beautiful 3 bedroom + den, 2 bath home is move in ready. The open concept main floor has 3 bedrooms, an updated bathroom (2021), a living room with gas fireplace (2018), kitchen and eating area with patio door that lead to a covered patio. The recently updated (2023) lower level has a recroom, a games room with built in bar, updated bathroom (2023), a den/bedroom and laundry room with lots of storage. The large park like lot is fully fenced and has a large double driveway. Other updates include furnace (2020), owned water heater (2018), shingles (2009), updated hydro pan and all vinyl windows. Close to schools, shopping and easy access to 401. (id:19173)
Royal LePage Triland Realty
6370 Heathwoods Avenue
London, Ontario
NEW AND EXCITING - OUR MODERN FARMHOUSE MODEL HOME NOW OPEN SUNDAYS 2-4PM! Boasting approx 2993 sq ft (incl open space) open concept 4+1 bedroom, 3.5 baths plan featuring 2nd floor balcony and main floor back covered porch, rich hardwood floors on main level, quality ceramic tiles in laundry and baths, oak stairs, garage door openers, appliance package, fireplace, designer kitchen with valance lighting and breakfast bar island with quartz counter tops, covered rear porch…the list goes on! Other lots and plans available. 5 MONTH closings available up to early 2025. 6PC APPLIANCE PACKAGES INCLUDED FOR ALL OF OUR HOMES AND FINISHED BASEMENTS INCLUDED IN PRICE. Homes start in the upper $800's including finished lower levels. VISIT OUR SALES MODEL SUNDAYS 2-4PM (excluding holiday weekends). Packages available upon request of all of our products. Choose on of our plans or lets us design one for you! Note: ALL HOMES include finished lower family room, bedroom and bath and separate entrances and 2nd lower kitchenettes can be worked into all models if required at builder cost - visit model for more details. 6382 Heathwoods Ave. Price of this home is to be built at base price and doesn't reflect upgrades in the model home. NOTE: Model can be viewed 24/7 by appointment if our open house hours do not work for you. This model is being built again as seen at our sales model with only a few modifications, (id:19173)
Sutton Group - Select Realty Inc.
123 Cathcart Street
London, Ontario
Waiting on Wortley? Welcome home to a 1911 Dutch Colonial build full of character, nestled in the heart of highly sought-after Old South. This meticulously restored residence seamlessly blends old-world charm with modern conveniences. As you step through the front door and into the living area, you're greeted by the warmth and elegance of refinished original hardwood floors, crown moulding throughout, and high baseboards and ceilings. The formal dining area gives ample space for hosting future dinner gatherings with family and friends. In the kitchen, you’re met with a completely reinvigorated culinary space, adorned with quartz countertops, quality stone flooring, stainless steel appliances, and a subway-tile backsplash with a contemporary twist. Upstairs, discover three spacious bedrooms, including the master retreat featuring a large built-in closet. The main bathroom invites relaxation with its elegant clawfoot tub, porcelain tile flooring, and new timeless brass fixtures. The partially finished basement offers a large rec room and ample storage, and is a dry, solid and safe space, thanks to an extensive weeping tile and vapor barrier surround/drainage system on the exterior and spray foam shield inside. Outside, the backyard beckons with a large 2-tiered deck perfect for al fresco dining or lounging in the hot tub under the stars. Some updates include: deck (2020/2024), driveway (2020), owned hot-water tank (2020), maintenance-free upper gutter guards (2020), original hardwood floors refinished throughout (2021), main sewer line (2022), basement flooring (2022), kitchen (2024), plumbing fixtures and toilets (2024), and freshly painted throughout (2024). Convenience meets community, as you enjoy being just moments away from Wortley Village's eclectic mix of restaurants, cafes, and boutique shops. Experience the magic of Old South living in this solid and functional, yet exceptionally pretty and warm home! Bonus: house can come mostly as staged! (id:19173)
Team Glasser Real Estate Brokerage Inc.
6 Beaty Lane
Thamesford, Ontario
Welcome to 6 Beaty Lane, in the family friendly community of Thamesford. This 3+2 bed, 3 bath, fully finished bungalow is sure to impress. With 3600 sq ft of finished space, it's a perfect home with plenty of space for a family, or anyone looking for easy one floor living. The upgrades in this home are endless. From the beautiful exterior Ariscraft stone, to engineered hardwood throughout the interior main floor, soaring 12ft ceilings in the grand double door foyer, spa-like ensuite with a freestanding tub and upgraded tile, and 15ft granite eat-in island. Hot water tank and water softener are both owner owned. The basement features cozy carpet throughout, 9ft ceilings, and a massive rec room to fit any and all activities one can imagine. Backyard is landscaped, with a stone patio detail. However, with the park, splash pad, and community centre within walking distance, you'll find yourself and your family enjoying the wonderful amenities the lovely community of Thamesford has to offer. City of London is a short drive away, as well as easy access to Highway 401 and the neighbouring community of Ingersoll. Call to book your showing today, as the pictures truly don't do this beauty justice! (id:19173)
Keller Williams Lifestyles Realty

