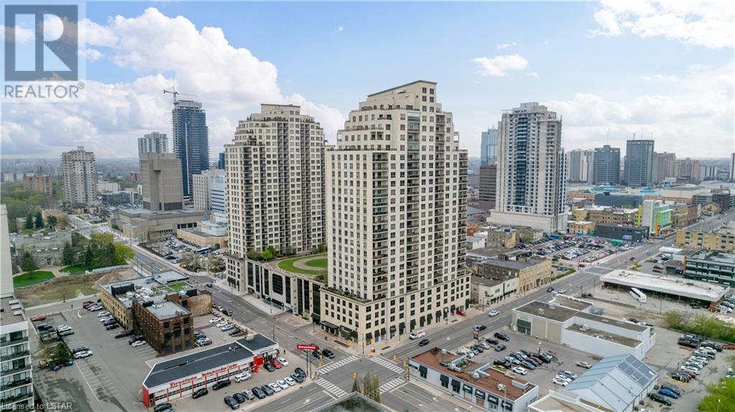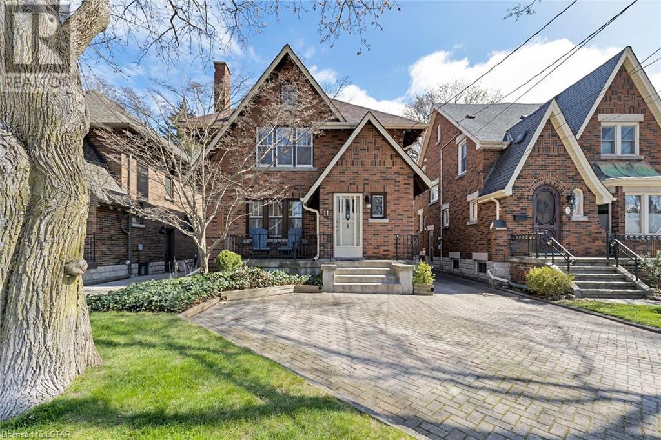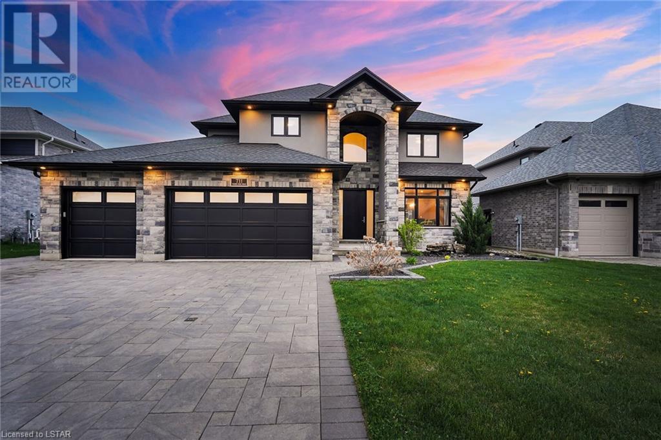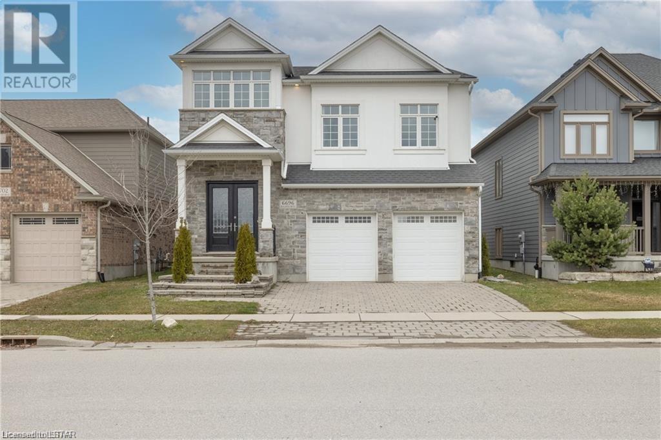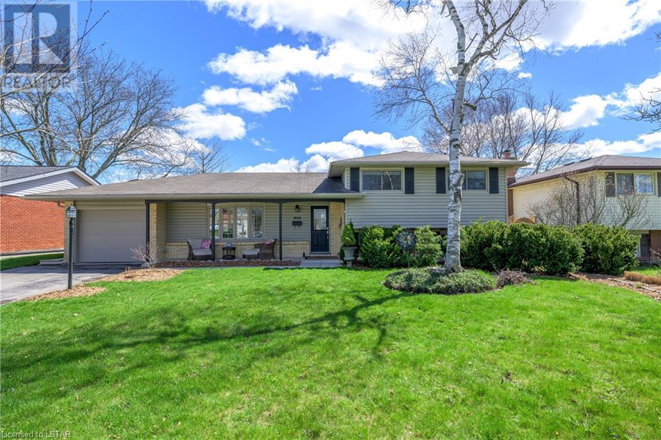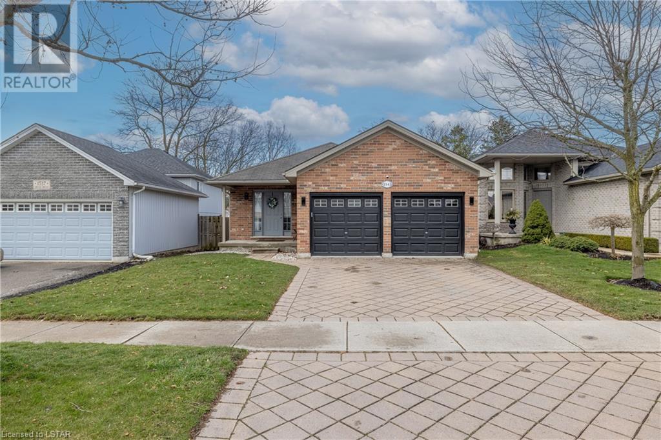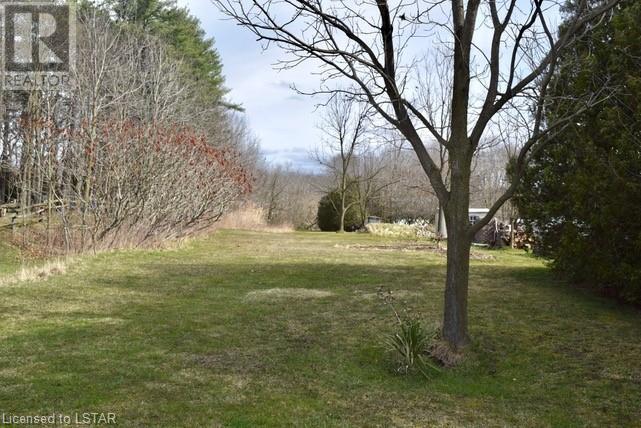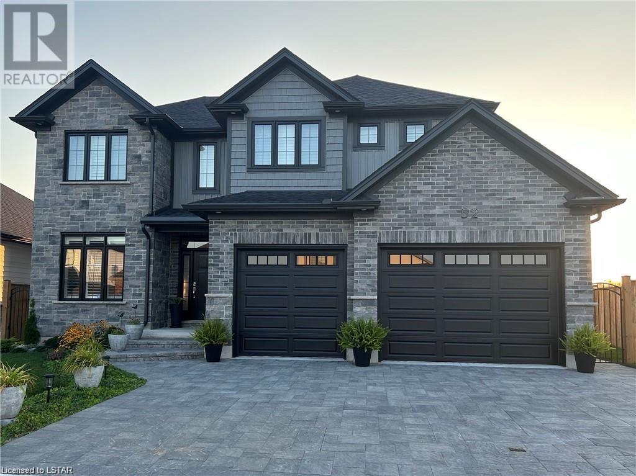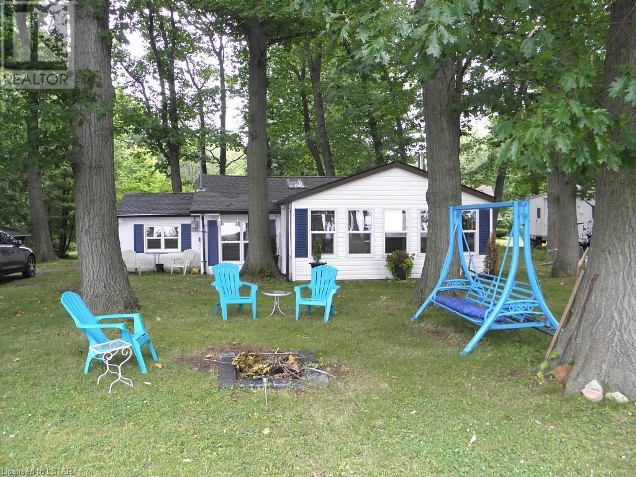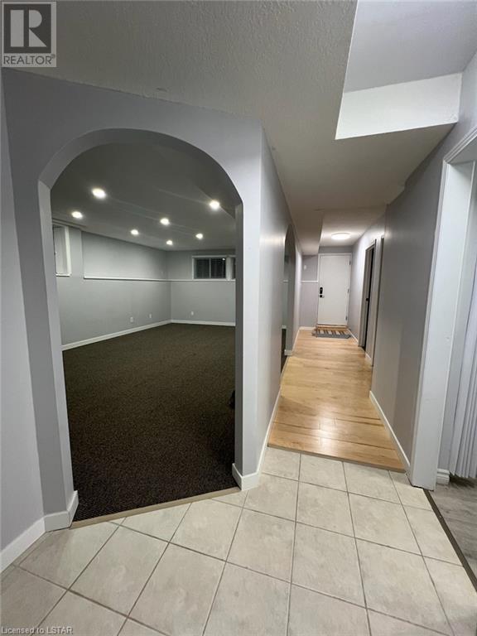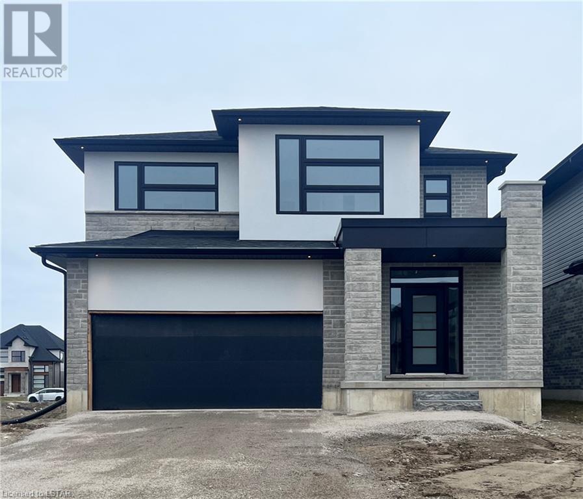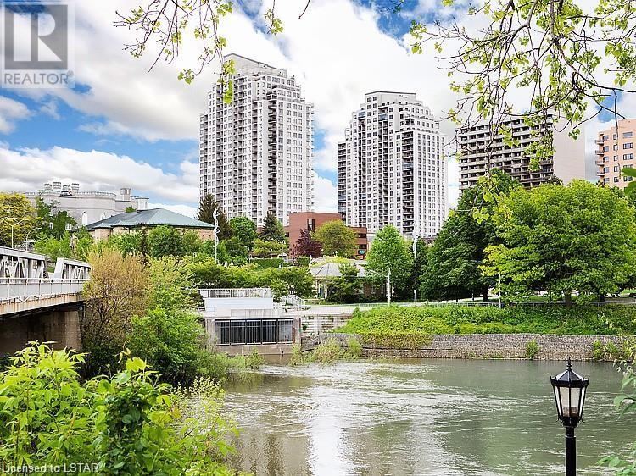330 Ridout Street N Unit# 2602
London, Ontario
Welcome to luxurious condo living at its finest! With only 4 units on the 26th floor, you will enjoy maximum privacy, space, and premium amenities. This well-lit 2 bed 2 bath condo is a corner unit that comes with a strategic Southeast exposure, where you can enjoy amazing sunrise and sunsets from both the balcony and the terrace. The open-concept living room with 9’ ceilings greets and connects you to a sizeable den and a kitchen that features new additions of cabinets, countertops, and an induction cooktop (2021). The balcony view overlooks the Thames Park and the river. To your left, the family room boasts an added bar (2021) and is adorned with large windows that offer a view to your very own terrace. The main bedroom offers a generous walk-in closet with a full built-in organization system, plus a 5pc ensuite jacuzzi tub, glass shower, and heated floors. You also have the convenience of in-suite laundry, your own storage locker unit, and two premium U/G parking spots. The main perks of the building facilities are also endless. Renaissance II offers an exercise room and theatre room on the ground floor. On the 7th floor, you will find a library, and a large party area with pool table, outdoor terrace, and kitchen/dining space that includes a BBQ, putting green, and a beautiful outdoor area with patio furniture. There are also two private guest suites for your overnight guests. Condo fees include heat, a/c and hot/cold water. At the heart of downtown London, you will be steps away from the city’s finest restaurants and entertainment, the Covent Garden Market, transportation, parks, and a short commute to Western University, Wortley Village, and more. Book your showing today! (id:19173)
Blue Forest Realty Inc.
11 Chalmers Street
London, Ontario
One of the most distinctively characteristic streets Old North has to offer… Welcome to 11 Chalmers where charm and warmth come in abundance both inside and out. The incredible architecture of these homes makes this street an absolute treasure for those who reside and for those who want to reside here. Enjoy the view out front with an evening beverage or the morning sun & a coffee on back deck overlooking your backyard oasis. Main foyer opens to large bright living room w cozy fireplace and beautiful stain glass windows adjacent to oversized formal dining room that overlooks back yard deck. Dining room is open to Gourmet custom kitchen and has patio doors to raised deck with large sun filled patio below. Sunroom wall facing back patio would be the ideal opening for a pocket door to future powder room. Upper level boasts 3 oversized bedrooms with one being big enough to use as a family room, lovely updated full bathroom, built in linen cabinetry and fabulous hardwood floors. Lower level awaits future enjoyment with high ceilings and is completely open, ready for extra bedroom, family room and bathroom. This wonderful home is walking distance to schools, hospital, bus routes, parks, restaurants and everything that the heart of Old North is know for. Don’t miss your chance to become part of this peaceful hideaway tucked into London’s core. (id:19173)
RE/MAX Advantage Realty Ltd.
711 Woods Edge Road
Mount Brydges, Ontario
Step into a world of luxury with this breathtaking two story home. Nestled in the serene Woods Edge subdivision on a 68 x 200 ft lot. 5 bed 5 bath, boasting 3,715 sq ft of premium finishes and resort style amenities. Captivating Stone and Stucco elevation w/ professional landscaping. Passing through the open foyer you'll find yourself drawn to the great room with soaring ceiling and expansive windows which bath the space in natural light. Two way gas fireplace doubles in main floor office. The gourmet kitchen boasts top of the line appliances, granite counter tops, spacious island, perfect for both cooking and casual dining or entertaining guests.Walk in pantry w/ custom cabinetry connects the formal dining to the kitchen. Mud room w/ custom built ins leads to the 4 car heated and insulated garage. Spacious second level w/ 4 generous sized bedrooms. Master Bedroom w/ box ceiling & spa like en-suite bath w/ heated floors, walk in glass shower, soaker tub and Custom walk in closet. Additional bedrooms share the main bath and laundry. Descend into the lower level and be greeted by the large rec room. Adjacent to the rec room is the gym area. Perfect for the fitness enthusiast. The 5th bedroom is perfect for guests. Step into the backyard paradise, 18x38 heated salt water pool. Entertain in style at the Pool bar w/ builtin speakers, outdoor tv, the perfect spot to get some shade and mix a cocktail. 800 sq ft deck w/ loads of outdoor dining space w/ covered porch, sunken hot tub & built in sand box for the kids. The patio area off the rear garage door for more entertaining space. Out door half bath off the rear shop is a guest favorite. 16x20 detached shop w/ 10 ft ceilings offering room for tools, equipment & extra storage. There is substantial green space for the kids to run around. Plus manu more features! Properties like this rarely come to market. Don't miss your chance to experience the pinnacle of living. Schedule your showing today and make this dream home yours. (id:19173)
Sutton Group - Select Realty Inc.
6696 Raleigh Boulevard
London, Ontario
Exuding sophistication, this stunning custom-built residence in Talbot Village boasts a gorgeous unique floor plan with soaring 10-foot ceiling in the basement, complemented by 9-foot ceilings everywhere else. Spanning approximately 3,200 square feet, the home features 5 bedrooms, 4 bathrooms, and sought after features, including a chef's kitchen with granite countertops, home theatre room, oversized primary bedroom with an ensuite bathroom and his and her closets and a grand two-story foyer. The spacious family room, adorned with a gas fireplace, seamlessly transitions to a deck overlooking the landscaped backyard. Other highlights include three bathrooms with heated floors, a handy mudroom off of the garage, and a one of a kind finished basement . Ideally situated near Highway 401 and the Wonderland Commercial Corridor with tons of shopping options and the YMCA, this property also showcases impeccable landscaping with fruit trees, enhancing its allure. This home must be seen to be truly appreciated (id:19173)
Streetcity Realty Inc.
1042 Wembley Road
London, Ontario
Welcome home to 1042 Wembley Road, located in desirable Oakridge! This bright and spacious 3+1 bedroom, 2 bathroom family home is perfect for first time home buyers, young professionals, empty nesters and investors. Check out the absolutely gorgeous private backyard with sparkling heated in-ground salt water pool, cedar gazebo, landscaping and stamped concrete patio. Inside you will find a modern kitchen with newer appliances, quartz counters, subway tiled backsplash and open concept dining area, living room with light hardwood floors and large bay window. Upstairs there are 3 bedrooms plus an updated bathroom. Lover level features cozy family room with gas fireplace, 4th bedroom or office, second bathroom, large storage space and laundry room. Neutral colours and natural light throughout give this home a lovely ambience! Well maintained, updates include newer AC, furnace, insulation, appliances, pool pump, decking, liner, steps, heater, safety cover and sand filter. Located on a quiet tree lined street, close to all amenities and within an excellent school district. All furniture negotiable. Don’t delay! *Note Tree shown in backyard photos is no longer there. (id:19173)
Exp Realty
1541 Devos Drive
London, Ontario
Exciting news awaits! This large, recently renovated 4-bedroom, 4-bathroom home offers a modern open-concept kitchen adorned with quartz countertops; it exudes both quality and style. Situated in the sought-after Stoneycreek neighborhood of North London, it's conveniently close to top-rated schools like Stoneycreek P.S., Lucas S.S., Mother Teresa, and UWO. Revel in the abundant natural light flooding the airy rooms, vaulting ceilings, and step outside to discover a fenced backyard retreat complete with a covered gazebo—a perfect spot for relaxation. With easy access to amenities, shopping centers, parks, and more, this home offers both comfort and convenience. Don't delay—schedule your viewing today to experience it firsthand! (id:19173)
Streetcity Realty Inc.
Con C Pt Lt 1 Dymock Line
Dutton, Ontario
Great Place to build your dream home!! A large deep lot consisting of .8 Acre backing onto the Thames River with easy access to the 401. What zoning allows for is under documents and a copy of the survey. a municipal drain runs across front of property, also to look under documents re offers (id:19173)
Sutton Group Preferred Realty Inc.
52 Arrowwood Path Path
Ilderton, Ontario
Welcome home to 52 Arrowwood Path. Nestled in the beautiful town of Ilderton, only a 5 min drive from London. Set back on a quiet Cul-de sac, sits this 2022 Custom built, Sifton home. Pulling up, you're greeted by a gorgeous paver driveway that flows past the 2.5 car garage and up to the front porch. Entering the home you'll find style and elegance with transoms above classic 5 panel doors, crown moulding, engineered hardwood floors and an emphasized attention to detail with the design and layout of this home. The main floor features a large den (perfect for home office, gym or teenagers retreat), a custom GCW kitchen with 9' walk in pantry, gas stove, and eat at island. A gas fireplace accented by built in cabinetry and shelving invites you in to the open concept family room with beautiful views to your fenced in backyard from the abundance of east facing windows. Following the hardwood stairs to the second floor you will find the primary suite. With a size that is designed for modern living, it comes complete with a tray ceiling, double walk in closets, well fitted ensuite with double vanity and tiled glass door shower. The engineered hardwood flooring flows through all 4 bedrooms, which have been designed for size in mind, and leads to the second, well appointed full bathroom. The lower level has been set up for future possibilities of additional living space, bedrooms, a bathroom, plenty of storage, and potential for an in law suite. The privacy of the pool sized rear yard gives you a place to relax and enjoy the peach and quiet! The pavers from the driveway continue their flow through the side yard and in to a well fitted patio, Large deck shadowed by a covered porch with easy access to the Kitchen through the oversized patio door. Book a showing, you wont be disappointed! (id:19173)
Streetcity Realty Inc.
9700 Lake Road
Kettle Point, Ontario
Lake Front two bedroom four season 1523 square foot cottage on leased land at Kettle Point, half mile from great sand beach at Ipperwash. Cottage has an unobstructed view of Lake Huron on other side of road. Interior has been completely updated in 2019, laminate floors all rooms, most windows replaced and freshly painted, Cozy stone floor to ceiling fireplace with airtight wood stove in large open concept living room with vaulted ceiling and skylight, updated 3-piece bath with 4 ft. shower, main floor laundry, 2 large bedrooms, large sunroom ideal for extra guests, most rooms view west over Lake Huron, enjoy the fantastic sunsets year-round. Roof shingles replaced 2019, municipal water connected, 100-amp hydro panel w/breakers, long gravel driveway, lots of parking, Septic holding tank installed 2016 to meet Band requirements by the Seller, will be pumped and inspected to meet Band requirements for closing. Note: New 5-year lot lease will be $6,000 per year. Band fees for 2023 are 3,112.84 per year, Fees includes garbage pickup, road maintenance, police & fire protection and water. Several great public golf courses within 15 minutes. 20 minutes to Grand Bend, 40 minutes from Blue Water Bridge in Sarnia, an hour from London. Buyer must have cash to purchase, financing is not available on native land and current police checks are required. Note: cannot be used as a permanent residence, you are not allowed to rent it out. Note: Quick possession available. (id:19173)
RE/MAX Bluewater Realty Inc.
138 Saddy Avenue Unit# Basement
London, Ontario
Cute two bedroom basement unit in East London available immediately. The suite features a private entrance, ensuring your peace and privacy. The living room features a fireplace and recessed light. Additional amenities include an in suite laundry, central a/c and Wi-Fi internet. Close to the bus route and easy access to the highway. All utilities are included. (id:19173)
RE/MAX Advantage Realty Ltd.
2583 Buroak Drive
London, Ontario
Welcome to the brand new Belmont that is among the latest new builds in the coveted Foxfield subdivision in Northwest London. Surrounded by parks, trails, schools and lots of shopping, this sought after home is the latest to be built with your family in mind. With 4 large bedrooms on the second floor, along with upstairs laundry, the main floor is designed for gathering, entertaining and cooking with ease. One of the most appreciated features is the walk through pantry, as it allows for unloading groceries quickly and keeps your countertops in the kitchen clutter free. The spacious living room has a fireplace which makes Winter days cozy and offers a beautiful focal point year round. The kitchen has a large island that fits 4 stools and loads of cabinets to hold all of your kitchen dishes and gadgets. With dedicated breakfast nook and separate dining area, alongside the living room, there is no shortage of space to work, hang out and gather. The modern finishes, high end lighting, thoughtful layout and premiere location make this an easy choice to call this home! *Please note the interior pictures are of the staged model home, the actual home is vacant* (id:19173)
Century 21 First Canadian Corp.
330 Ridout Street Unit# 2007
London, Ontario
Bright Open South Facing Sun-Filled 20th Floor Luxury Corner Condo with Unobstructed Views. An Amazing 1720 Sq ft Executive Condo + Large Extra Deep Balcony. 2 Indoor Parking Spaces (P3-1 & P2-51) and a Premium Drive Up Storage Locker (Main Floor #4, Approximate Size 8 X 8 X 8). This Contemporary Design/Updated features Modern Flooring throughout (no carpet), Stainless Steel Appliances, Premium Granite Countertops, Large Master Bedroom with Walk In Closet, Ensuite Bathroom and a Large Great Room Perfect for Entertaining. Large Private Den is Perfect Home Office, or Third Bedroom. All of this Located within Walking Distance of Harris Park, Budweiser Garden and Restaurants. This Amenities Including Gym, Party Room with Pool Table Outdoor Terrace, BBQs, Putting Green and Patio Furniture, Theatre Room, Exercise Centre and 2 Guest Suites. Condo Fees include Heating, Air Conditioning & Water. Personal Hydro is usually Less then $75! Visit www.renaissancetwolondon.com for more information. EV Car Charging Port Available Ask Listing Agent for Details (id:19173)
Century 21 First Canadian Corp.

