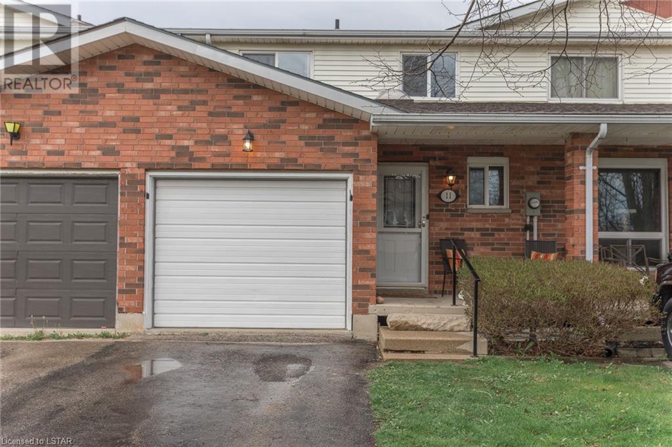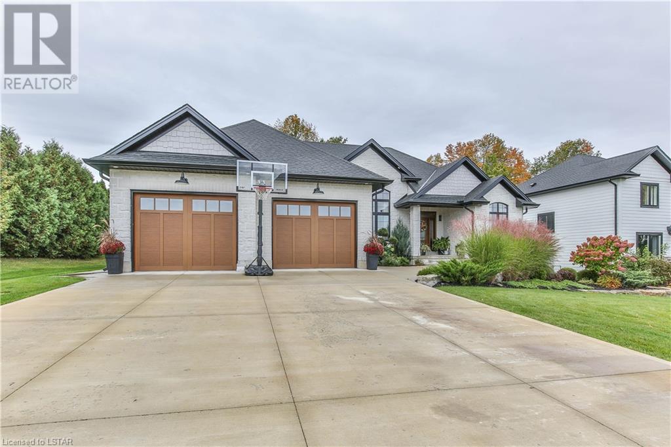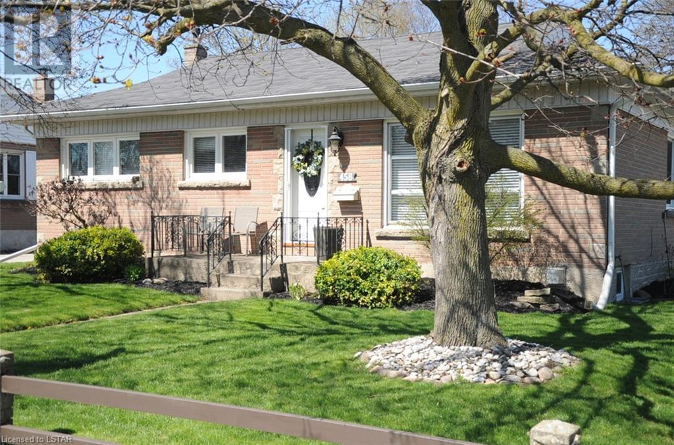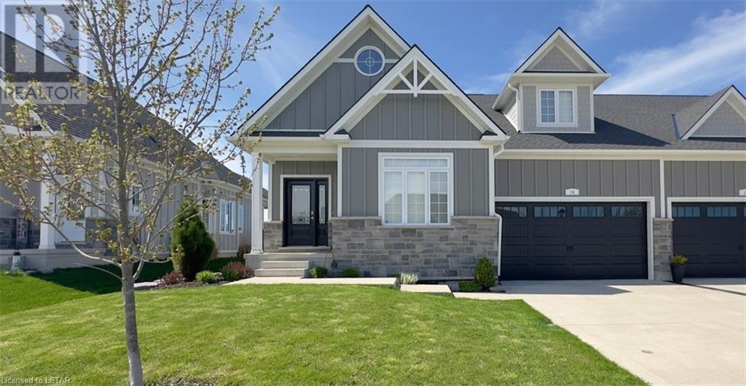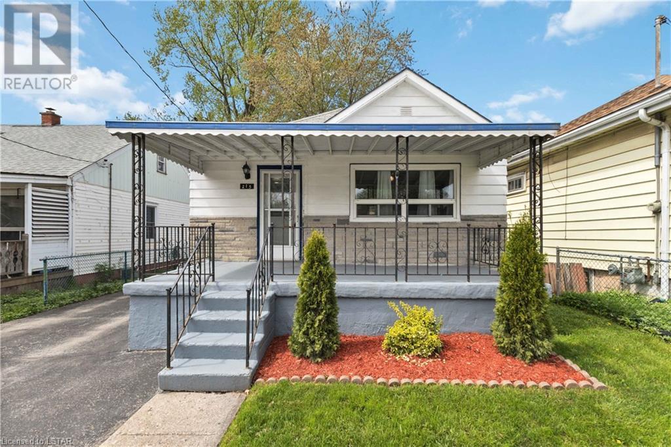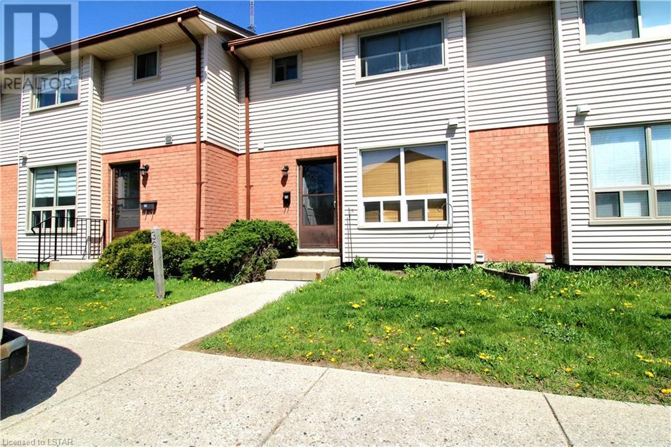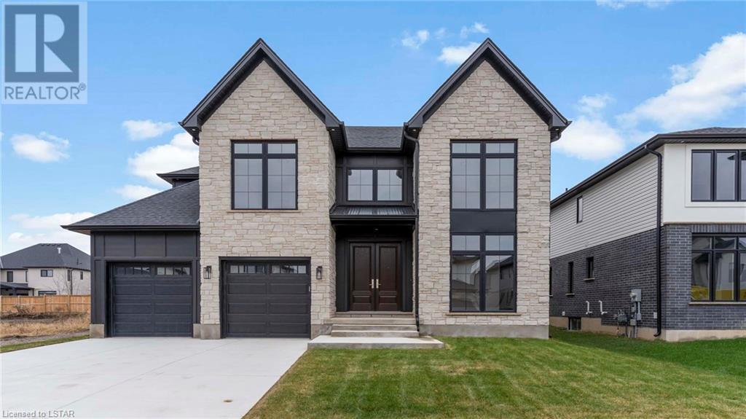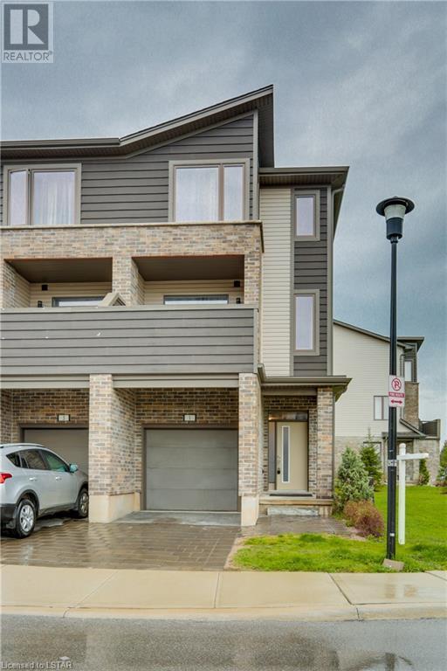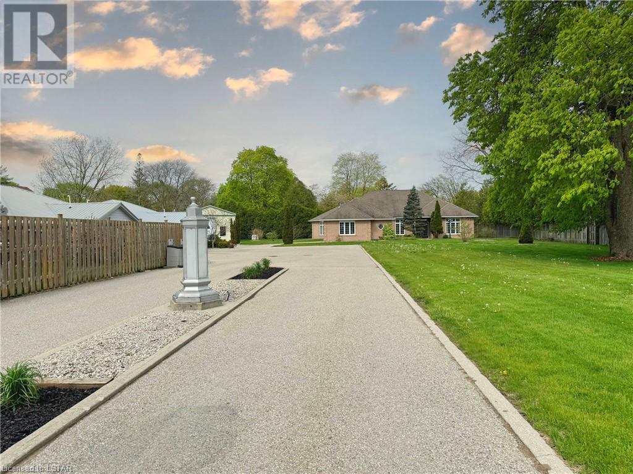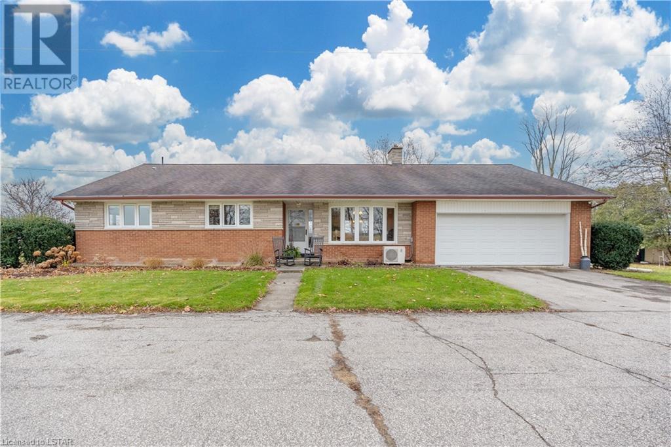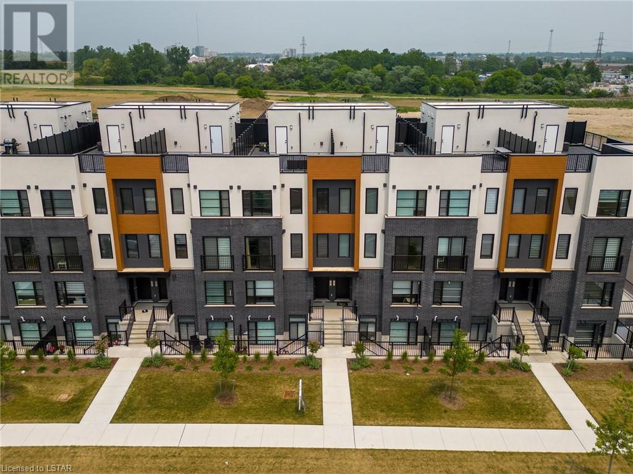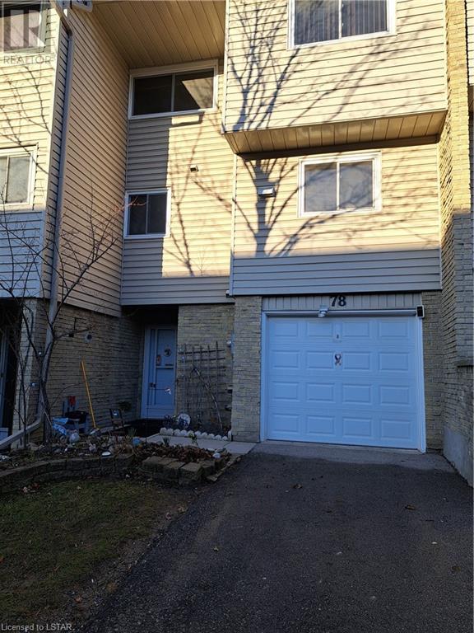11 Willow Drive
Aylmer, Ontario
Affordable living, offering 3 good size bedrooms, 1.5 baths, single garage, nice size yard with large deck. This home has everything you need at an affordable price. The lower level can be finished with your personal touch. Appliances are included in AS IS CONDITION working last used. Refrigerator in garage does not stay. Above ground pool is AS Is could be removed before closing. All measurements taken from iguide. Garage door opener not working. (id:19173)
Driver Realty Inc.
88646 Hilltop Lane
Aylmer, Ontario
Attention to detail is evident in this exceptional executive bungalow home, located in a rural cul de sac with other upscale homes! The finishes, features, floor plan and even the beautiful landscaping have a been well thought out. The main floor of the home features the great room with living, dining areas and a kitchen that is sure to impress the aspiring chef, features include large island with sink and quartz top, high quality appliances including side by side fridge/freezer, pot filler tap over the stove, pantry and easy access to the covered rear porch. Additionally on the main floor there you have a mudroom and foyer, full bathroom with double sinks, main floor laundry with ample storage, 3 bedrooms, the primary features a dream ensuite and walk in closets. The basement of the home is finished with an additional 2 bedrooms, full bathroom, large rec room, exercise room, cold storage, and utility room. On top of all that there is a generously sized attached double garage, spacious concrete driveway 10' x 15' storage shed, and in ground sprinkler system. All measurements and square footage as per iGuide floor plan in photos. All measurements to widest points. (id:19173)
RE/MAX Centre City Realty Inc.
458 West Street
Brantford, Ontario
Top 5 Reasons to call this house your home. 1) This home has a backyard oasis that makes you feel as of you are not it the city. Boasting a pool, two gazebos, multiple patios/decks, and beautifully landscaped. A great place to relax or entertain friends. 2) This home has large kitchen/dining area with a gas stove, plenty of counter space, updated appliances and plenty of natural light. 3) The lower level family/recreation room is very large with a bar area for entertaining family and friends. There is plenty of room for storage and the washer and dryer are only a couple of years old. 4) The Garage/Work Shop is plenty big enough to not only store your car but to have a work shop shop, gym or winter entertainment area. 5) 458 West St. is located close to Shopping, Schools, Churches, Playgrounds, the 403 and public transit. Act Fast this will not last long. (id:19173)
Blue Forest Realty Inc.
14 Brooklawn Drive
Grand Bend, Ontario
Welcome to 14 Brooklawn Dr. in the charming neighbourhood of Newport Landing. Once the model for award winning Rice Homes this unit still looks the part. Surrounded by fabulous neighbours in a great location. Designed with easy living in mind this “Rockport Model” with loft features 2971 sq. ft. of upgraded elegance! Get all the benefits of a quality-built Rice home in a more affordable and manageable semi-detached option. This 4 bedroom, 4 bath home also features: 10' & 9' ceilings, 5 appliances, main floor laundry, pre-engineered hardwood floor, extended rear deck with canopy, full finished basement including bedroom & bath, large utility room, Hardie Board exterior for low maintenance, 2 car garage, concrete drive & walkway. Newport Landing features an incredible location just a short distance from all the amenities Grand Bend is famous for. Walk to shopping, beach, medical, restaurants and a park right across the street! No short term rentals enforced by restrictive covenants on title. No condo fees!! (id:19173)
Sutton Group - Select Realty Inc.
215 Highbury Avenue N
London, Ontario
Discover convenience at 215 Highbury Ave. N., a cozy bungalow perfectly positioned near public transit, restaurants, shopping, frisbee golf, Pottersburg dog park, Fanshawe College and highway 401 - making it an ideal location for investors or anyone who prefers convenience in their daily lives. This well maintained home has been loved by the same owner since 1966! The main floor offers a comfortable sized living room, kitchen, three bedrooms and a full bathroom. As you head downstairs, The finished basement has a family room, bedroom, utility room and laundry room. Plus, there is a separate entrance offering versatility for the downstairs. The outside has a fully fenced yard and parking for three vehicles. This property has many appealing features and is ready for a modern touch from its new owner. Ideal for first-time homebuyers, investors or someone looking to downsize. (id:19173)
Blue Forest Realty Inc.
135 Belmont Drive Unit# 36
London, Ontario
Check out this well maintained townhome surrounded by shopping, restaurants, parks and schools. Featuring 3 bedrooms plus den, 1.5 baths, eat-in kitchen and plenty of storage. With low condo fees and easy access to the 401, your base for traveling is set with no catching up! For the investors, the area boasts great market rents and ease of maintenance. Come take a look at what can be yours! (id:19173)
RE/MAX Centre City Realty Inc.
3495 Isleworth Road
London, Ontario
Welcome to 3495 Isleworth Rd in executive Silverleaf estates in Lambeth. Boasting over 4000SQFT of finished living space, 6 bedrooms, 4.5 bathrooms, and 2 kitchens this home is perfect for a large or multi-generational family! This home is nothing short of spectacular from the beautiful contemporary exterior curb appeal to the soaring front foyer that opens to the main floor office with 11ft ceilings. As you make your way through the spacious main floor you will find a formal dining space with a pass through to the gorgeous designer kitchen and dinette area. The family room features a 60 linear natural gas dark accented fireplace with plenty of natural light. The gorgeous hardwood staircase at the center of the home flows to the large second floor with 4 large bedrooms with walk in closets, one of which has its one 3 piece bathroom and the other two share a convenient jack and jill 5 piece bathroom. The master bedroom is warm and inviting with a large walk in closet featuring custom built ins and a luxurious ensuite with a tiled shower, double sink vanity, and a soaker tub. The basement is fully finished with two additional bedrooms, a 3 piece bathroom, large recreational room with electric fireplace and a kitchenette! Some key features to note include, custom kitchen and cabinets by Caseys Creative Kitchens, Butlers Pantry with bar sink, 8ft doors on main floor, mudroom room built in coat rack and laundry space, Feature wall in office and top of line whirlpool appliances! (id:19173)
Century 21 First Canadian Corp.
2070 Meadowgate Boulevard Unit# 1
London, Ontario
Welcome to this sensational 4 bedroom Enhanced END UNIT Townhouse that's a true showstopper! With extra windows flooding every corner with natural light, this home gleams like a model straight out of a design magazine. Picture-perfect with freshly painted interiors, including the garage, & professionally steam-cleaned carpets, it's an invitation to luxury living from the moment you step inside. Your private oasis awaits as you enter the pristine foyer, with mirrored closet & leading to a main floor Bedroom, complete with a full 3-piece bath & access to your exclusive 12'x12' deck, the ultimate spot for unwinding or entertaining al fresco. Step into the heart of the home on the main level, where high 9-foot ceilings & gleaming engineered hardwood flooring set the stage for elegance. The kitchen is a chef's dream, boasting quartz countertops, under cabinet lighting, ceramic tile floors, stainless steel appliances, & a stunning brand new backsplash. Pull up a seat at the breakfast bar, with seating for 4, and soak in the ambiance of this culinary haven. The family room beckons with warmth & comfort, flowing seamlessly to a private outdoor balcony, perfect for sipping morning coffee or hosting soirées under the stars. A convenient 2-pc powder room completes this level, ensuring effortless living. Upstairs, discover 3 spacious bedrooms, a stylish 4-pc main bath, & a laundry closet with a stacked washer/dryer for added convenience. The large Primary bedroom is a sanctuary unto itself, boasting an oversized closet & a spa-like 3-pc ensuite bath, offering a blissful retreat at the end of the day. Nestled in the sought-after Summerside neighbourhood, this home offers more than just luxury living-it's a lifestyle. Enjoy proximity to shopping, Victoria Hospital, & quick access to highway 401 for seamless commuting. With low condo fees & its fresh modern aesthetic, seize the opportunity to make this exquisite home yours! Prepare to be captivated! (id:19173)
RE/MAX Centre City Realty Inc.
254-258 John Street S
Aylmer, Ontario
Unique chance to own a luxurious residence with a shop, plus four 2-bedroom/1-bathroom apartments in a prime location just a short walk to the downtown. The house boasts 9-foot ceilings, radiant in-floor heating, large windows, an airy open-concept layout with a stunning kitchen that overlooks the family room, dining area, and living space. The primary bedroom is generously sized with a spacious ensuite bathroom and walk-in closet, alongside a second bedroom equipped with a Murphy bed. There's also a double garage and a 24x44 shop with 12' door suitable for a motor home or a workshop. Additionally, the property includes numerous accessibility features. The house itself spans around 2000 square feet, though please note that the stove is currently non-functional. (id:19173)
Showcase East Elgin Realty Inc.
14111 Thirteen Mile Road
Denfield, Ontario
Are you looking to escape the city and enjoy country living? Look no further, and welcome to 14111 Thirteen Mile Road. This home offers country living with the convenience of close amenities in the North end of London. This brick bungalow, off of a paved road, is positioned on an acre lot featuring mature trees and a backyard dream! Surrounded by farmland, the property offers lots of privacy and peace and quiet for its future owners! Throughout the home, you’ll enjoy lots of natural lighting and ample space for your family. As you enter this home, you are greeted by a spacious entry room. The family room offers a cozy and warm space to spend time with family and friends. This home features a primary bedroom in the back corner, offering lots of privacy for the owners as well as a 3 piece ensuite. Additionally, the house has two more bedrooms and a 4 piece main bathroom. The kitchen is bright and open, offering lots of cupboards and a large island to work at. Enjoy cooking your meals while looking out into the open backyard. The dining area, just off of the kitchen, is large enough to host plenty in your new home! With laundry on the main floor, the ease of living cannot improve here! As well, this home has a mud room that enters into your attached two-car garage. The Lower level is ready for its new owners to transform the space! Don’t miss your opportunity to view this home just outside of the highly sought-after neighbourhood of Birr! (id:19173)
Coldwell Banker Dawnflight Realty Brokerage
3900 Savoy Street Unit# 27
London, Ontario
Have you been looking for a great opportunity to get into the rental investment market, or are you looking for a first - time home that checks all the boxes? Welcome to the Towns of Savoy! Located in a very well known and extremely sought -after part of London Ontario these units are sure to please! The Monte Carlo 2 bedroom 3 bath unit is an upper unit with a private rooftop terrace that comes equipped to hook up a gas BBQ and entertain all your friends and family! Special highlights of this beautiful unit are, the natural lighting you get from the windows and your Juliette balcony doors on the main floor, The kitchen having pristine quartz counters and new appliances as well as tons of counter space and storage space in the pantry! On your upper floor organization is easy with all the closet and storage space. This townhouse is only months old and comes with Tarion Warranty. Book your showing today! (id:19173)
Sutton Group - Select Realty Inc.
159 Sandringham Crescent Unit# 78
London, Ontario
You and your family will love stepping into this condo and you will automatically feel at home. This multi-level townhome offers 3 bedrooms (large primary bedroom), a private garage, and a private fenced-in backyard. The dining room looks over the Living room that has soaring ceiling, gas fireplace, beautiful flooring and large patio door that offers plenty of natural light. This well-maintained condo complex is close to many amenities, including public transit, Whiteoak’s Mall, Shopping, Victoria Hospital, various restaurants, parks, and trails. With easy access to the 401 and 402 highways. (id:19173)
Sean Kramins Real Estate Brokerage

