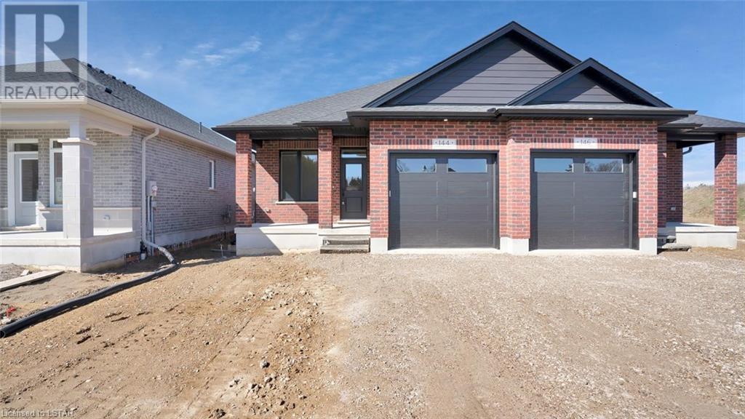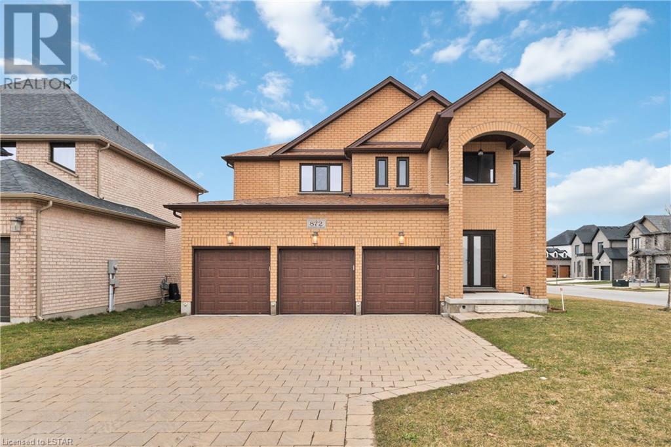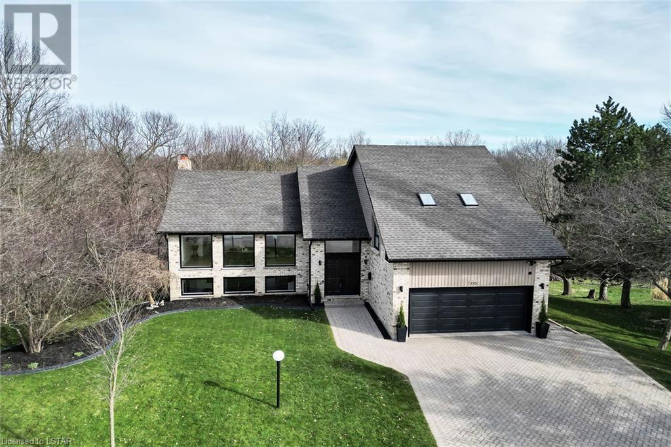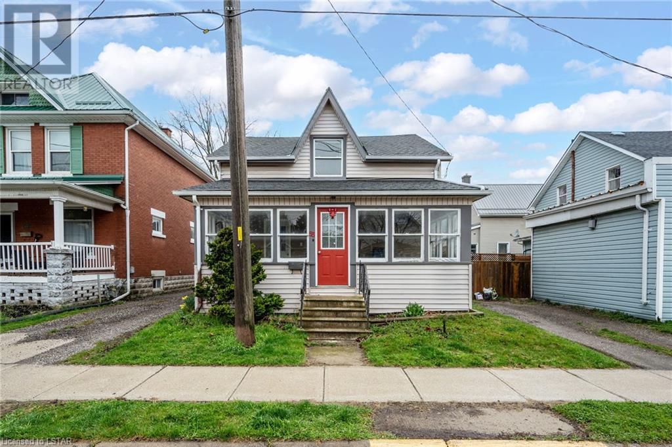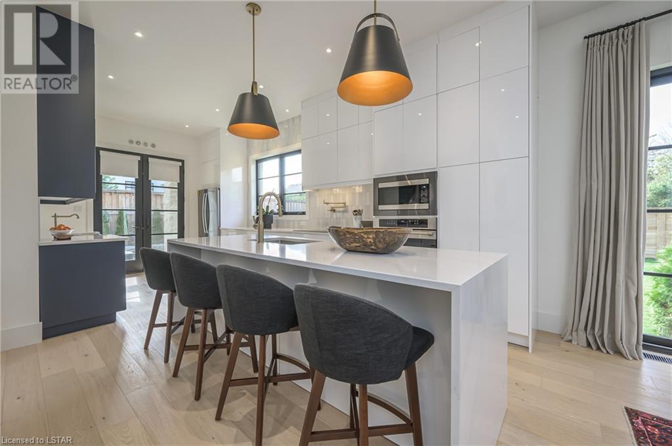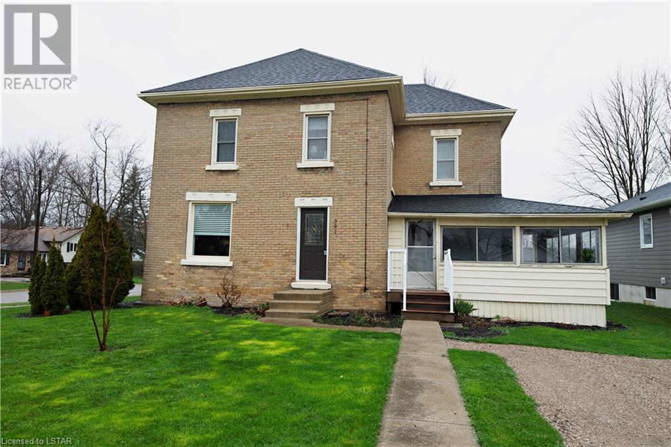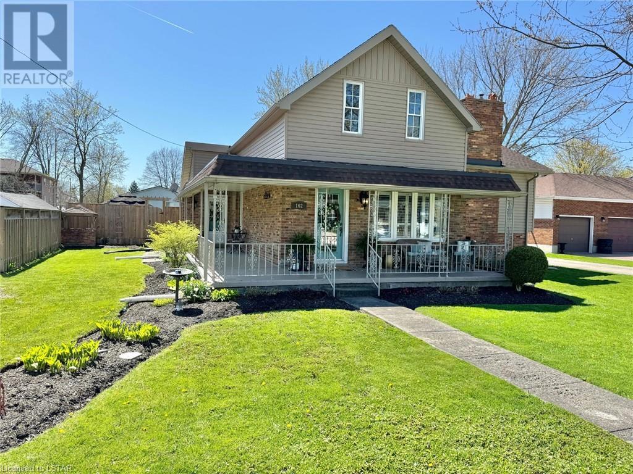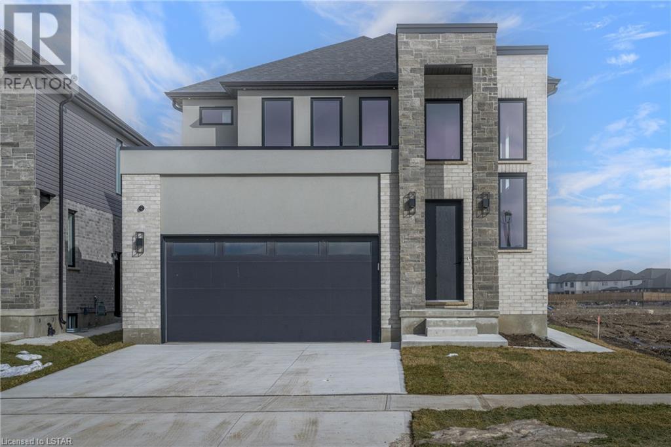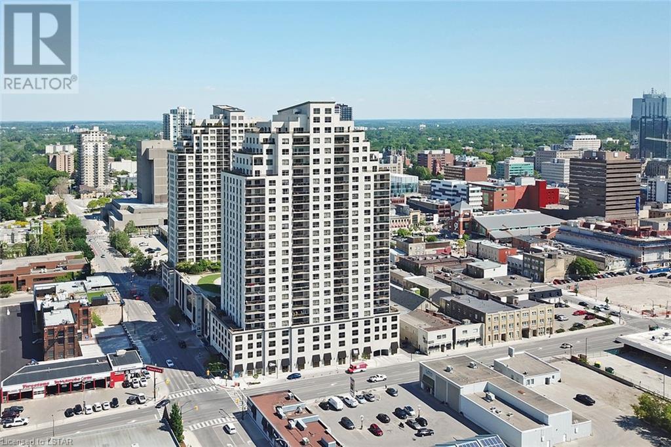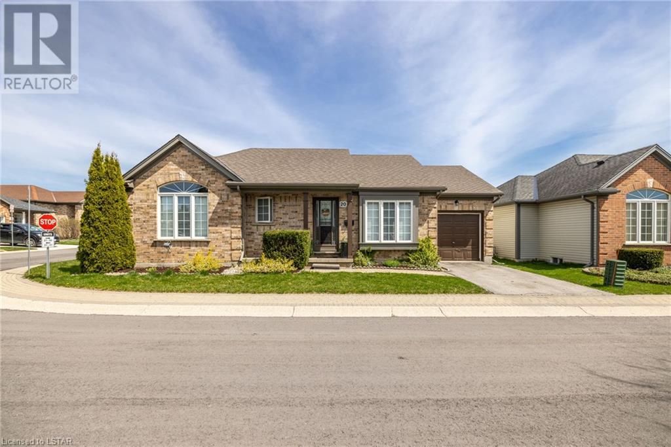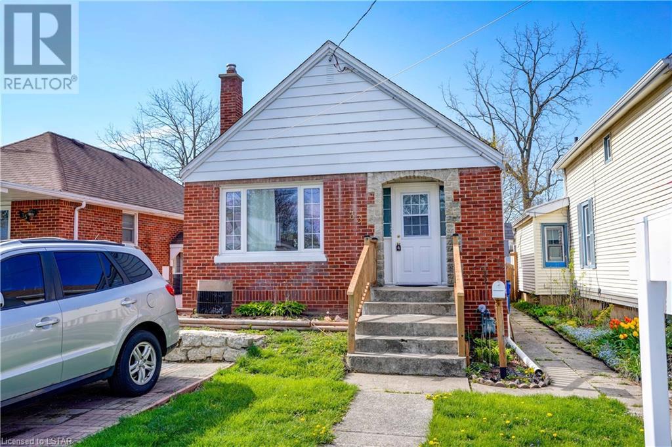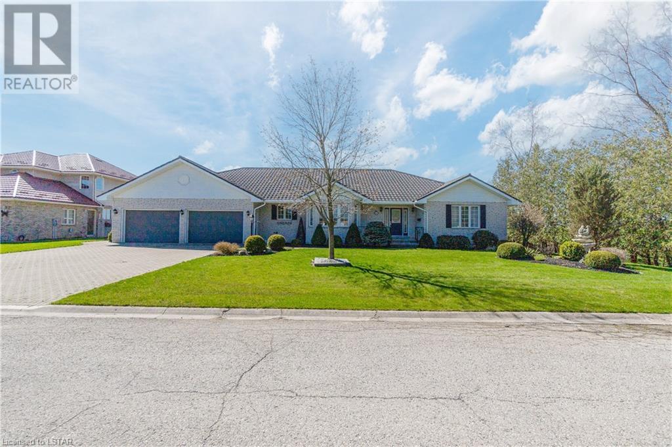144 Shirley Street
Thorndale, Ontario
Welcome to the newest subdivision in Thorndale, Elliott Estates! This exclusive subdivision is tucked behind Thorndale Proper on the North side of King Street. With only 81 units being built, this semi-detached bungalow is among the first to be ready! This bright and cheerful 2 bed, 2 full bath bungalow is perfect for first time home buyers, or someone wanting one floor living, with the option to finish the basement on their own, as they wish. Attractively priced in the mid-600s, this opens the doors for many to move into the highly sought after town of Thorndale and be amongst the first to settle into this prestigious new subdivision! (id:19173)
Century 21 First Canadian Corp.
Century 21 First Canadian - Kingwell Realty Inc
872 Zaifman Circle
London, Ontario
Welcome to 872 Zafiman Circle, a stunning all-brick, two-storey home nestled in Uplands North, a highly desirable area of North London. Built in 2019, this property boasts an impressive 2,645 sq ft of living space, complemented by a spacious triple car garage and a large driveway with no sidewalk, situated on a generous-sized corner lot (50x115). This home features 4 bedrooms and a total of 3.5 bathrooms, with three full bathrooms on the second floor including a luxurious 5-piece primary ensuite, a Jack and Jill bathroom, plus another ensuite for the fourth bedroom, and a powder room on the main floor. The living room's open-to-above ceilings, combined with an electric fireplace, create a warm and inviting atmosphere. The open-concept kitchen is a chef's dream, outfitted with quartz countertops, a center island, a backsplash, and stainless steel appliances. Additional highlights include hardwood floors, a formal dining room, a main floor office/den, and a laundry room that includes a washer and dryer. European windows and doors add further functionality and security. The unfinished basement, with its separate entrance, offers a potential opportunity for creating a lower-level apartment. Its prime location offers easy access to Masonville Mall, UWO, the YMCA, libraries, parks, and trails making it perfect for those who want convenience and an active outdoor lifestyle! This home is easy to show-book your private viewing today! (id:19173)
Limelight Realty Inc.
108 Balnagowan Place
London, Ontario
This beautiful home is located on a private Cul De Sac backing onto Medway Valley Forest. Step into the Great Room, where a vaulted ceiling creates a sense of grandeur while offering panoramic views of the surrounding beauty. The open-concept kitchen boasts elegant Quartz countertops, complemented by new flooring that flows seamlessly throughout the entire home. The upper deck has been thoughtfully redesigned with a waterproof covering and glass railing, perfect for enjoying peaceful moments outdoors. The lower level is a world of its own, with a separate entrance, two bedrooms, a kitchen, and a full three-piece bath. This level also has its own walk-out access and large deck. Imagine the possibilities for multi-generational living or hosting guests with ease. This home is not just a place to live; it's an experience waiting to be savored. Whether you seek tranquility amidst nature or desire a functional space for your family's unique needs, this property offers it all. (id:19173)
Royal LePage Triland Realty
53 Fifth Avenue
St. Thomas, Ontario
Calling all investors and first-time home buyers. Complete main floor accessibility options. Welcome to this charming 2-bedroom, 2-bath home nestled in the heart of Southwest St. Thomas and a short walk to downtown! Step into the inviting sunroom, a perfect space for hosting friends for the card game while taking in the street-beat. Inside, discover a beautifully renovated interior. This place is move-in ready; completely turn-key! Boasting new laminate flooring and stylish dark maple cabinets in the kitchen, the main space feels large and inviting. Upstairs, you’ll find two cozy bedrooms, one of which features a custom-built kitchenette, adding convenience and versatility to the space (perfect for the roommate who is paying your mortgage for you) The neat and tidy 4-piece bathroom ensures comfort and functionality, while the convenience of main level laundry adds to the appeal of this lovely home. Don’t miss the opportunity to make this gem your own! (id:19173)
Royal LePage Triland Realty
185 Commissioners Road E
London, Ontario
Custom modern-European, thoughtfully designed as an executive multi-generational or two family residence with uncompromising finishes & comfort. Private drive leads to an incredible 100 ft x 146 ft lot, 0.41 acres. The exterior boasts an impressive partially-covered terrace with a romantic two-sided fireplace. Timeless stone exterior & multiple Juliette balconies gracefully frame the property, offering a serene fusion of beauty & substance. The main level of this residence is a masterpiece in luxury, featuring a timeless, open-concept, 2- bedroom + den layout, 10 foot ceilings, transitional décor & a gorgeous kitchen w/ ceiling height, sleek white cabinetry & a feature wet bar/servery in a smoky cobalt blue. Beautiful hardwood floors span the principal rooms & bedrooms. Enjoy the ambiance of a two-side stone fireplace separating the living room from the dining area. Scandinavian-inspired washrooms offer minimalism & beauty. The boutique primary suite feels intimate and elegant. Quiet den/office or 3rd bedroom, evolving w/ your needs. The lower-level enjoys 9-foot ceilings & large sunlit windows, extending primary living or creating a welcoming secondary residence. Offering 3 bedrooms + 2 bathrooms, this space comes alive with an eat-in gourmet kitchen, a cozy family room w/ fireplace, playroom for kids, and a sound-proofed studio/den or media space. A separate insulated garage, with 3 oversized bays & 220 amp service ensures ample storage and parking space for your vehicles. 6 more parking spots with turn around lane. Both the house & the garage feature metal roofs. With its proximity to Victoria Hospital & a serene location set back from the road, this residence presents the perfect blend of luxury, convenience & tranquility, making it a beautiful place to downsize or right size. Incredible opportunity for families that are looking for 2nd dwelling convenience & function without giving up quality of lifestyle. Ideal for families with adult children or caretakers. (id:19173)
Sutton Group - Select Realty Inc.
391 Victoria Street
Watford, Ontario
Welcome to 391 Victoria St! This century brick home offers loads of charm with many updates. The open concept kitchen, living and dining area offers a great space for living and entertaining. There is conveniently located main floor laundry. There are 4 bedrooms upstairs allowing space for a growing family or office space to work from home. There is a 7-seat hot tub located on the back deck, nice size yard and fire pit area ready for your outdoor entertaining needs. Enjoying morning coffee in the enclosed front covered porch is also an option. There is a full basement which is unfinished offering plenty of storage space. There is also a shed outside for outdoor storage needs. This home is located across from an elementary school and close to shopping. Watford offers great highway access to 401, and amenities including an updated arena and a friendly growing community. Book your showing today to see this charming home! (id:19173)
Platinum Key Realty Inc.
162 Victoria Street
Glencoe, Ontario
Introducing a captivating multi-level split home nestled in the picturesque town of Glencoe. This charming yet modern residence offers 4 bedrooms, 2 bathrooms, and an array of amenities tailored for luxurious living. Set on a spacious lot, this home boasts a gorgeous wrap-around porch, a large yard, fully fenced for privacy, featuring an in-ground heated saltwater pool that underwent a stunning renovation in 2023. Step inside to discover an interior brimming with charm and character, seamlessly blending traditional elements with modern comforts. The main floor welcomes you with a bright and spacious living room with a fireplace, perfect for cozy gatherings during chilly evenings. Adjacent, a formal dining area sets the stage for memorable meals with loved ones. The heart of the home lies in the open concept kitchen, complete with an inviting eating area, plenty of counter space, breakfast bar, built in oven and counter top range. An expansive laundry room conveniently gives access to the garage and the deck, yard, and pool area, ensuring seamless indoor-outdoor living. Retreat to the spacious primary bedroom, boasting tranquility and comfort, while additional bedrooms offer flexibility for guests or family members. The lower level is complete with a family room featuring a gas fireplace, providing a cozy retreat for relaxation and entertainment. Two-car attached garage offers convenience and storage space for vehicles and outdoor equipment. Discover all Glencoe has to offer - amenities include financial institutions, grocery stores, pharmacy and medical clinic, dentist office, and optometrist. Local boutiques, restaurants, elementary schools and high school, hockey and curling arenas, public pool, Via Rail service, minutes to Hospital and Wardsville golf course with many conservation areas in close proximity. (id:19173)
Century 21 First Canadian Corp.
2684 Heardcreek Trail
London, Ontario
Welcome to 2684 Heardcreek Trail, an exquisite creation by Bayhill Homes, effortlessly blends luxury and functionality. The Bellissimo Model, spanning 2806 sq ft of finished living space, epitomizes Bayhill's commitment to meticulous craftsmanship and unparalleled quality. The kitchen serves as the heart of this home featuring an upgraded space with Quartz counters, pull-outs, and ceiling-height cabinets, large island with cabinetry on both sides and gas line rough-in for the stove. A butler pantry complete with a sink, cabinetry and Quartz counters, adds an extra touch of elegance and practicality. The open concept living room is enhanced by a feature wall with a linear fireplace and built-ins. Eight foot doors on main floor, hardwood floors and tile in wet areas complements for a sophisticated foundation. Main floor laundry, equipped with a built-ins, adds convenience to daily living, while an oak staircase with iron spindles introduces a timeless charm. Step into outdoor bliss through the covered back porch with lighting and a concrete patio. The concrete driveway and sidewalk boast durability, and the already sodded yard with spacious lots backing on to backyards ensures privacy. Other enhancements include a gas line for BBQ, EV charging rough-in, built-in hardwired speakers on the main floor and outside and hardwired outdoor cameras with a receiver for enhanced security. Energy efficiency and comfort are prioritized with 45-year shingles a Lennox Furnace, Central Air a Lifebreath system for improved indoor air quality and an on-demand water heater. Separate side entrance to the basement impresses with lower-level vinyl plank flooring, a full bath with a walk-in glass shower and a versatile recroom with 2 egress windows and 2 bedrooms. Additional features such as an automatic garage door opener, insulated garage door, upgraded light fixtures, pot lights, black finish hardware on doors and 9-foot ceilings on the main level contribute to the overall appeal. (id:19173)
Exp Realty
330 Ridout Street Unit# 2403
London, Ontario
Paradise in the Sky! Impressive Bright 24th Floor Private 2200+ Sq Ft Executive Corner Penthouse with 720 Sq Ft Wrap Around Terrace, and an Additional 186 Sq Ft Balcony off the Master, Only 6 Private Condos on the 24th Floor. 2 Bedrooms + Den, 5 Piece Master Ensuite, and 4 Piece Guest Bathroom. South West Facing Condo with 2 Premium Penthouse Parking Spots (UG 11 & UG 14) + Oversized Storage Locker (Main Level - 6). All the Finishing's You Can Expect in a Luxurious Penthouse, Plus High-End Audio / Video System throughout Professionally Installed by London Audio. Open Design is Perfect for Entertaining. Modern Hardwood Flooring (no carpet), Large Master Bedroom, 2 x Walk in Closets, with 5 Piece Ensuite Bathroom, Modern Walk-in Shower, Separate Jucuzzi Tub, Double Sinks & Heated Flooring. High End Upgraded Stainless Steel Appliances Complete with Customized Granite Counter Tops & In-Suite Laundry. Building Facilities include Large Professional Exercise Centre, Massive Party Area w/Pool Table, Professional Theatre Room, Outdoor Terraces contains Gas Fireplace, BBQ's, Putting Green, Loads of Patio Furniture & 2 Guest Suites! Walking Distance to Budweiser Gardens & Covent Market. EV Car Charging Port Available Ask Listing Agent for Details (id:19173)
Century 21 First Canadian Corp.
335 Lighthouse Road Unit# 20
London, Ontario
Incredible oppertunity to own a detached, vacant land, bungalow with private front and rear yard, in a beautiful, quiet community. This well cared for home is perfect for empty nesters, first time home buyers, and young families. The main floor showcases a large living room and eat in kitchen with vaulted ceilings, a spacious primary bedroom with a walk in closet and 4 piece ensuite, and an additional bedroom with walk in closet and a cheater door to the main 4 piece bathroom. The lower level offers a large recreational area and a bonus room with a 3 piece bathroom. Additionally, ample space for storage. The exterior has a fully fenced yard and your own private 16x10 wooden deck off the kitchen. On top of all the desirable interior finishes, this home is situated in a premium location close to schools, parks, trails, shopping, highway access and so much more. (id:19173)
Century 21 First Canadian Corp.
33 Wilson Avenue
Chatham, Ontario
Location, location! Situated near the lively heart of downtown Chatham. Ursuline College, The Chatham Health Alliance, various restaurants, school, parks, and numerous other attractions are all within walking distance. Step into this charming and inviting bungalow! Completely renovated from top to bottom, and modernized into a seamless flow of an open-concept layout. The main floor boasts two bedrooms, a 4-piece bathroom, a spacious living and dining area, and an updated white kitchen with a middle island. The walkout basement has also been thoughtfully remodeled, featuring an additional two bedrooms and a convenient two-piece bathroom. With superior insulation in the walls and floors, rest assured of cozy evenings in the warmth of the basement, during the cold nights. This property presents a fantastic opportunity for both families and investors. Utilize the main floor for your own living space while renting out the basement to offset mortgage costs, or transform it into an in-law suite or extra living area for your children. Plus, the extended driveway now offers a third parking spot for added convenience. oh, and be sure to check out the spacious backyard! It's perfect for entertaining and for kids to have fun playing. Book your showing now! (id:19173)
Keller Williams Lifestyles Realty
41 Abbey Lane
Exeter, Ontario
The property you have been dreaming about is now on the market. This one level beauty is now for sale by the owners who had this majestic custom built beauty built on a huge double lot providing 121 ft of frontage. Situated in a prime location in Exeter's prestigious Stoney Ridge Estates subdivision. Surrounded by a treed area and acres of green space to the rear provides southern exposure to compliment this one of a kind property. Maintenance free outside with stone exterior and steel roof shingles. The interior is just as impressive with 2,973 sq.ft. finished on the main level plus the equivalent amount of finished space on the lower level providing loads of room for a large family or intergenerational living with a separate entrance from the garage. Beautiful massive kitchen with white cabinetry and appliances adjoining both a spacious breakfast area plus a formal dining area. This house features both a main floor family room and separate living room with gas fireplaces with both areas overlooking that rear green space. Spacious main floor primary bedroom with oversize walk-in closet and 6 piece ensuite with jetted tub and separate shower. Additional large bedroom with adjoining full bath, an office or bedroom, main floor laundry and additional 3 piece bath finish the living space of the main level. The lower level features a huge family room with bar area, adjoining games room area and sitting areas. Two additional bedrooms, a 4 piece bath, cold room, huge storage and utility room are additional features on the lower level. No lack of space, perfect for family gatherings or separate intergenerational suite. Oversized triple width driveway leads to a massive 2 car attached garage with epoxy flooring capable of parking 3 cars wide inside. This impressive house has everything you have been looking for and is priced at a fraction of today's new replacement costs. Call today for your private showing before it's gone! (id:19173)
Coldwell Banker Dawnflight Realty Brokerage

