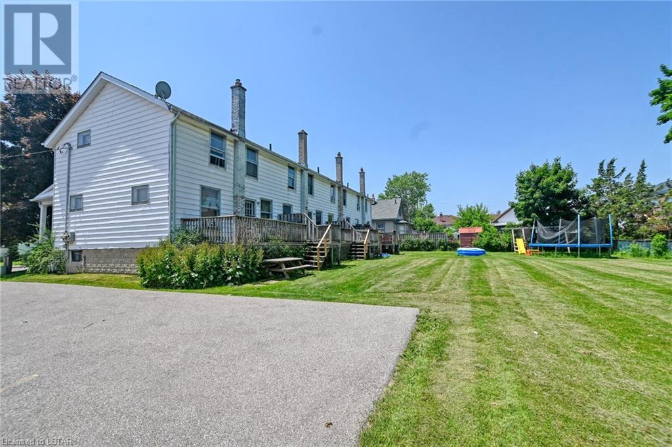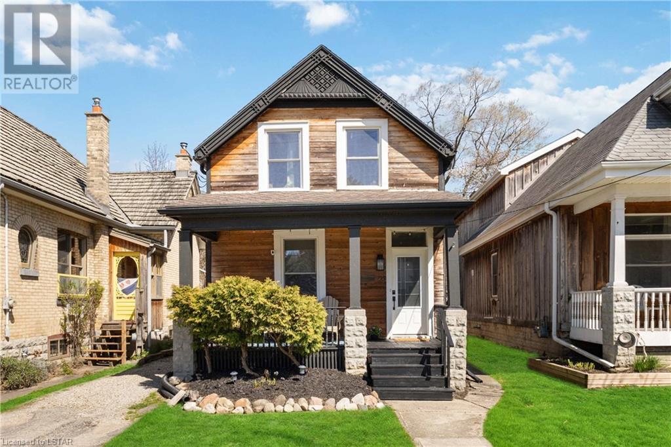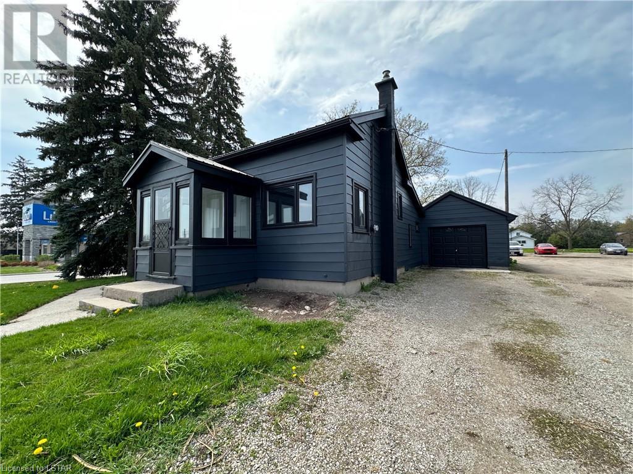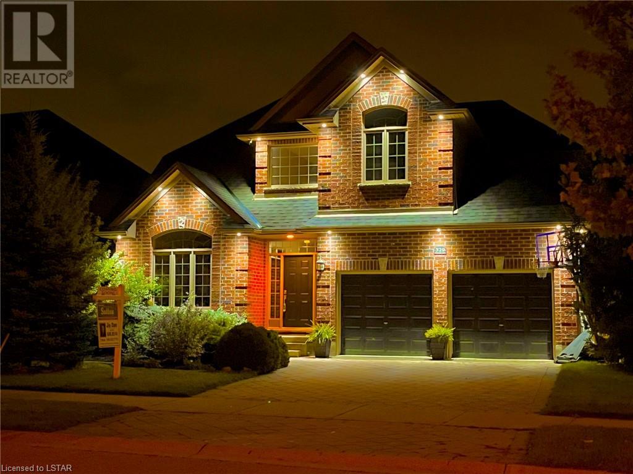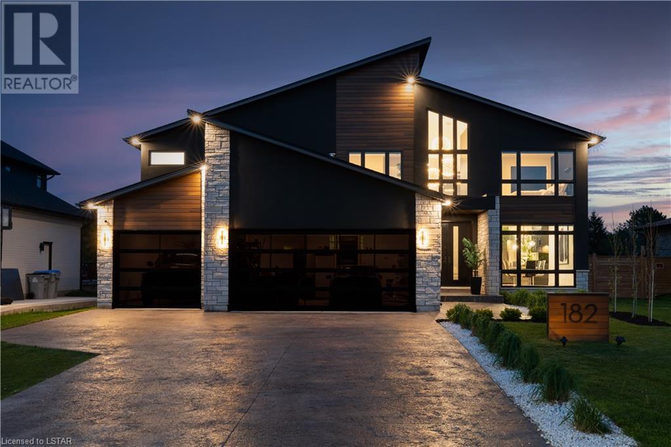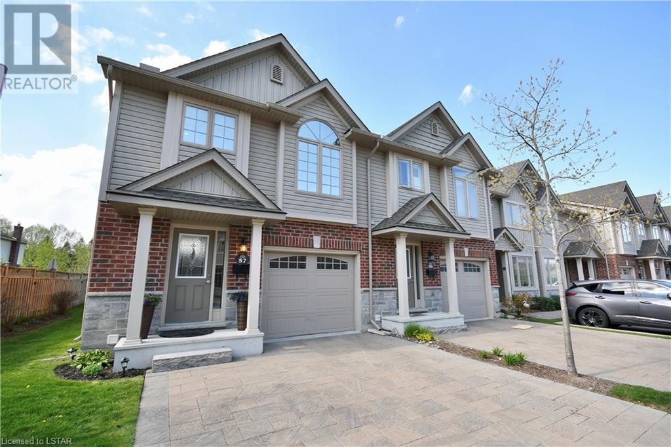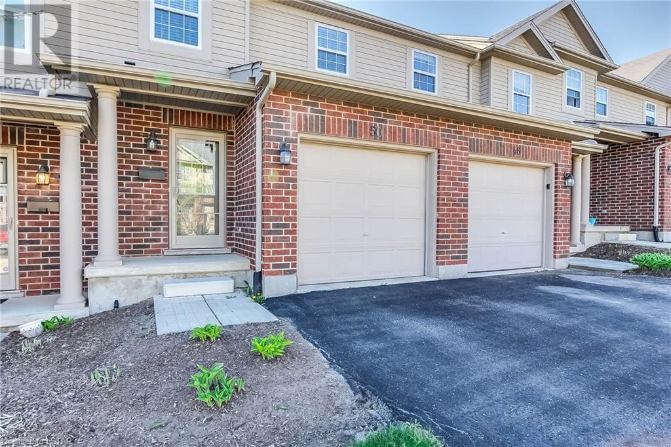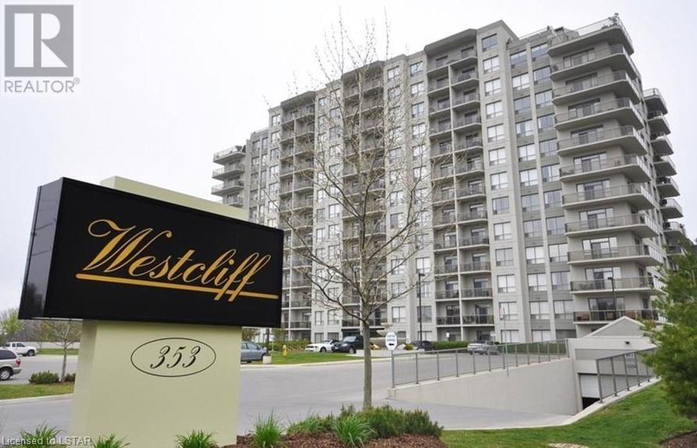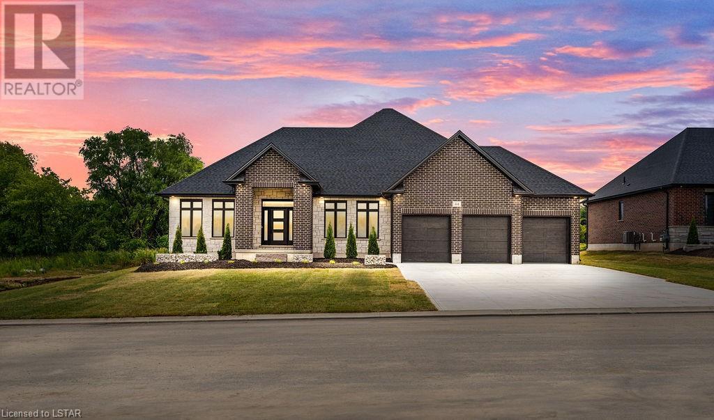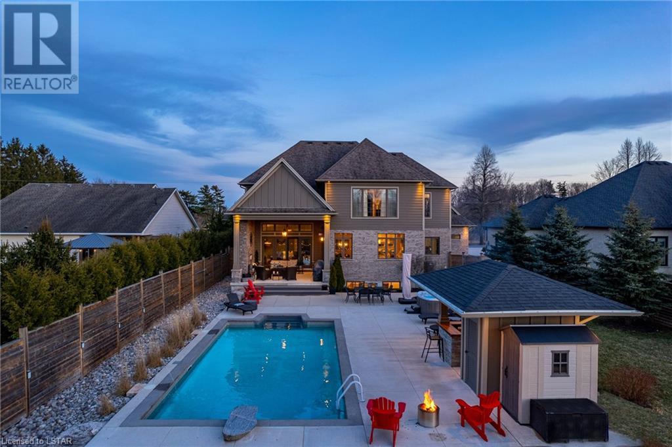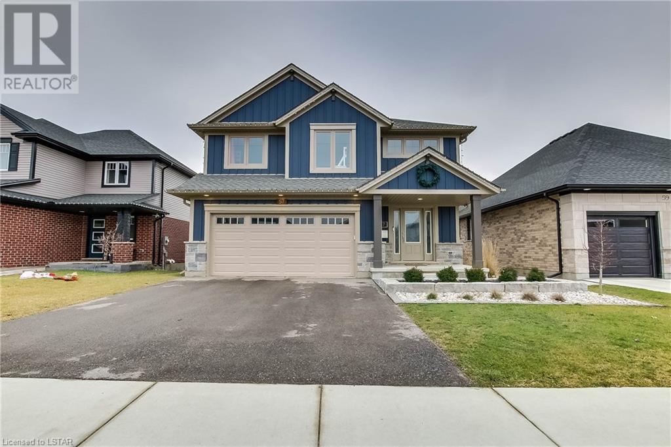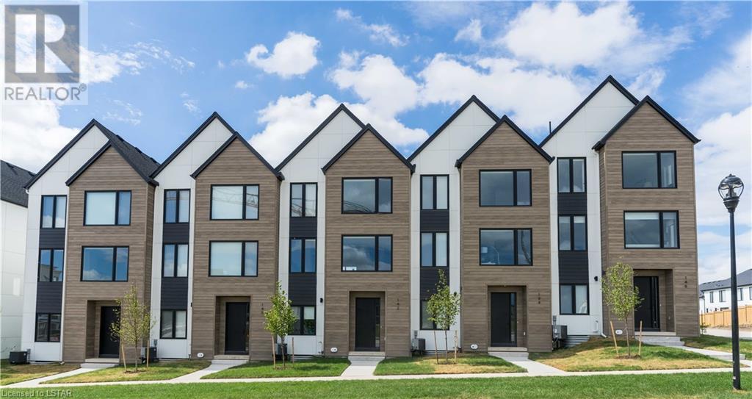4,6,8,10 Edward Street
St. Thomas, Ontario
Move into one unit or use as an investment property. 4 townhouses, 2 storey units, (4 plex), large 8 car parking area. All 3 bedroom units, 1 bath, full unfinished basements, $275,000 a unit. Great opportunity in St. Thomas. Great northside location. Tenants pay all utilities. Appliances owned by tenants. Seller owns hot water heaters. Front covered porch. Rear decks, close to schools, shopping, amenities, parks, new Volkswagen plant to be built. (id:19173)
RE/MAX Centre City John Direnzo Team
75 Albion Street
London, Ontario
Discover the Timeless Elegance of 75 Albion St in London's Blackfriars Neighborhood. Welcome to a true gem in the heart of London. This charming 1 1/2 storey Century home, nestled in the historic Blackfriars neighborhood, offers a unique blend of classic appeal and modern comfort. New additions to the property include an updated kitchen, where culinary delights are sure to be born, and an updated bathroom featuring a glass shower and a free-standing tub for ultimate relaxation. Step into the lush, private backyard, where you can escape from the hustle and bustle of city life and find your own oasis. It's the perfect space for entertaining or simply savoring the serenity. Situated on a tranquil, one-block street, you'll relish the peace and quiet while still being just a short 5-minute walk from downtown, where the city's vibrant energy awaits. And for students or faculty, a single bus ride takes you to the renowned University of Western Ontario (UWO). This home has retained its classic charm while adding the modern amenities you desire. Don't miss out on the opportunity to make it yours – book your showing today! (id:19173)
Thrive Realty Group Inc.
101 Main Street N
Exeter, Ontario
WOW….An incredible opportunity you won't want to miss!! This delightful 2-bedroom, 1-bathroom bungalow with a single-car garage. Renovated inside and out, this home radiates a modern charm. The main floor laundry adds to the convenience of one-level living. Outside, you'll find a spacious, beautifully landscaped backyard, a peaceful retreat for relaxation. Conveniently located near shopping, banking, and restaurants. Don't wait, schedule your viewing today and make 101 Main St. in Exeter your new home! (id:19173)
Century 21 First Canadian Corp.
329 Skyline Avenue
London, Ontario
Gorgeous Wastell Home in prestigious, sought-after neighbourhood in North London. Close to shopping, schools, parks & all amenities. Fast Access to sunningdale , Beautiful and full of nature view will make your mornings extra special, when you look through the window in front of Grand two story Foyer, Renovated bathrooms, Hard wood flooring, Pot lights in living room and Great room and at front of the home. Spotless and move-in ready and just awaiting your personal touch! Stunning entryway with grand staircase . Open concept kitchen with oversized island overlooking private deck, Awning and well manicured backyard. Double car garage with inside access to laundry/mud room. Fully finished basement with large rec room and two other finished rooms which can be used for either a bedroom, playroom or games room; the choice is yours. Energy efficient appliances included. This is your opportunity to own a beautiful home in a great neighbourhood. Walking Distance to Jacks chamber P.S one the best school in London!!! (id:19173)
Sutton - Jie Dan Realty Brokerage
182 Martin Road Road
Delaware, Ontario
Luxury living meets unmatched tranquility, in beautiful Delaware! This tastefully designed modern home, boasts a 4.5 car garage/workshop, backyard oasis AND is beautifully set on an estate sized lot with a breathtaking backdrop. Just a 7-minute drive from London and a 3-minute drive from the 401/402 Highway, this property truly has it all! Stepping into the home you will be stopped in your tracks, by the soaring high ceilings and grand panoramic views, that line the entire back of the home. Two Storey floor to ceiling windows in the great room, truly encapsulate the breathtaking views of the backyard oasis and the bluffs of the boundless woodlands. After a long day's work, grab a cocktail from the bar OR a bottle of wine from the glass wine room. Warm up in the winter by the floor to ceiling gas fireplace OR take a seat at the elevated waterfall kitchen island. Listen to music from the built-in speakers inside or outdoors! Take a step outside into the sun this summer and cool off in the Inground Saltwater Sports Pool, complimented with a waterfall feature. Dry off in the covered patio, which is completed with a TV mount and a bar fridge, setting the stage for you to watch the big game with friends outdoors. Heading upstairs you conveniently have your laundry room, a 2nd living space, 3 bedrooms and two full bathrooms. The Master retreat includes floor to ceiling windows, a heated tile floor throughout the 5-piece ensuite, with curb less shower and a large walk-in closet. An extensive list of the luxury features and finishes is available upon request! Do not miss out on luxury living, in the only true small town, within a 10 minute drive to London! (id:19173)
Saker Realty Corporation
1010 Fanshawe Park Road E Unit# 57
London, Ontario
Indulge in luxury living in this spectacular condo! Boasting a premium location and numerous upgrades throughout. Walk out the garden doors onto your secluded deck, relax and enjoy nature’s beauty…this sought after corner/end unit condo offers privacy and backs on to a beautiful green space (trees and ravine). Features a bright and spacious foyer, gourmet kitchen with quartz island, and many upgrades and extras. A breathtaking great room with a stone feature wall, and a spacious dining area. The second level comprises of a large principal bedroom with a luxurious ensuite bath, and laundry room (includes a high quality washer and dryer). The third level offers 2 additional spacious bedrooms (one with a built in Murphy bed) and an additional full bathroom. The lower level boasts a comfortable family room with another stone accent wall and lots of natural light. Enjoy scenic pathways and walkways nearby. Ample parking for guests with 3 exclusive use spaces (single garage with double driveway) plus visitor parking nearby. Grass, snow removal, and outside upkeep are all included in the affordable condo fees, providing the ultimate in condo living. Situated in a top-notch school district and only a short drive from a number of attractions, including Masonville Mall, Western University, Fanshawe College, London Airport, and University Hospital. School Bus available for the residents. Don’t miss out on this unparalleled opportunity! (id:19173)
Streetcity Realty Inc.
1059 Whetherfield Street Unit# 50
London, Ontario
Welcome to Woodland at Oakridge Crossing! This charming 2-story townhouse condo perfectly combines style and functionality. With 3 bedrooms and 2.5 bathrooms, The open concept design connects the eat-in kitchen and living room, creating an inviting and spacious atmosphere for both everyday living and entertaining. The kitchen boasts modern appliances and plenty of storage, making it fantastic space to work your culinary magic. Upstairs, you'll find the sizable bedrooms, each offering a peaceful retreat. The primary bedroom features plenty of room and sizable double closets. Lower-level finished basement adds more living space to your unit with additional rec room, convenient storage and utility room, handy laundry space, plus a 3-pc bathroom. Outside, attached one car garage plus private drive way for your own vehicles, with guest parking availability. Located in a desirable North London, this townhouse condo is not only a beautiful property but also close to all the conveniences and vibrant lifestyle London has to offer (id:19173)
Sutton - Jie Dan Realty Brokerage
353 Commissioners Road W Unit# 611
London, Ontario
Looking for a gorgeous furnished apartment in London, than this is it. Includes fridge, stove, washer, dryer. This unit faces South and provides amazing uninhibited panoramic views. One bedroom, a den or dining room, laundry room plus one underground parking space. This modern contemporary apartment with beautiful ceramic flooring in principle rooms provides a great room leading to an open balcony to soke in the sunshine. (id:19173)
Homelife London Realty Inc.
44 East Glen Drive
Arkona, Ontario
The Marquis model by Banman Developments is a luxurious home featuring 2,378 square feet on the main floor. It offers a spacious layout with three bedrooms, an office, 2.5 bathrooms and a triple car garage. The house is built using high-quality finishes, ensuring upscale living environment. The kitchen boasts custom cabinetry from GCW, a large walk-in pantry and quartz countertops, adding a touch of elegance and durability. The same quartz countertops are also used in the bathrooms, enhancing the overall aesthetic of the home. The flooring throughout the house consists of engineered hardwood and tile, combining beauty and practicality. These materials are known for their durability and easy maintenance. A linear gas fireplace adds warmth and ambiance to the living space, creating a cozy atmosphere. Double patio doors lead to a covered porch, extending the living area and providing a seamless transition between indoor and outdoor spaces. The master suite in the Marquis model is a luxurious retreat. It features a large walk-in closet, allowing for ample storage space. The ensuite bathroom is equipped with dual vanities, a deep soaker tub, and a glass and tile shower, providing a spa-like experience. The the master suite has direct access to the covered porch, offering a private outdoor retreat. Overall, the Marquis model by Banman Developments is designed with meticulous attention to detail and offers a combination of style, functionality, and luxury all while being situated on one of the best lots in the subdivision backing on Arkona Fairways Golf Course. This home is ready for quick possession or have the opportunity to pick the lot of your preference and build this model or one of many other plans to create your dream home. Located just 30 mins from London or Sarnia and just 15 mins from the sandy beaches of Lake Huron! Large estate golf course, extra deep and cul-de-sac lots available. Book your showing today! (id:19173)
Keller Williams Lifestyles Realty
119 Harris Road
Delaware, Ontario
THE ONE YOU'VE BEEN WAITING FOR! RARELY A PROPERTY OF THIS CALIBER AND QUALITY HITS THE MARKET, WHERE EVERY SINGLE DETAIL HAS BEEN THOUGHTFULLY CONSIDERED. Intelligent floor plan, 167' deep lot backing onto greenspace, 3.5 car garage, inground saltwater pool, pool house, covered back deck, all within a coveted executive neighbourhood minutes from London. Custom designed by these owners as their forever home with special attention to build quality, pride of ownership is evident at every corner. As you drive up, notice the elegant, timeless curb appeal with a mix of stone, craftsman style columns, James Hardie board, cedar and brick. Walk into the grand foyer and take in the beaming ceiling heights and quality wainscoting details. The great room is showcased with a striking 14' coffered ceiling & stone fireplace. The immaculate chef's kitchen truly has it all with top-tier Miele, Capital & Electrolux appliances, industrial 36 6-burner range, butler's pantry (with second Electrolux fridge), walk-in pantry, custom Oak range hood, dining banquette, granite counters and high-end finishes. Retreat to the private and oversized primary wing, where more luxury details await. Here, you'll find a large walk-in closet & lavish 5-piece ensuite with heated floors. The second level has 2x more bedrooms, one a Junior Suite with a 4-piece cheater bath and walk-in closet, as well as an office and laundry room. The newly finished basement has two rec rooms, a fourth bed & 4-piece bath. The vast backyard is straight out of a magazine. Walk out to the 20x20' covered patio with another floor-to-ceiling stone fireplace overlooking the 16x32' inground saltwater pool with Hayward controls, poolhouse with bar and 2-piece bath, large concrete pool deck, all nestled within a private, mature and professionally landscaped setting. Minutes to London & 402/401. 20-30 minutes to London Health Sciences Centre and other local hospitals. Virtual tour, upgrade list, video & more photos at links below. (id:19173)
Prime Real Estate Brokerage
57 Ambrosia Path
St. Thomas, Ontario
Welcome to this stunning 2021-built Hayhoe Vermont home, a true embodiment of modern living. Step into a spacious open-concept main floor, where the large kitchen seamlessly flows into the dining and living areas, creating a perfect hub for entertaining and daily life. Convenience meets elegance with a 2-piece bathroom on the main floor, catering to both guests and residents alike. Venture upstairs to discover three bedrooms, each exuding comfort and style. The fourth bedroom has been transformed into a luxurious spa-like ensuite, featuring a generously sized soaker tub, a walk-in shower, and a double vanity. The indulgence continues with a second 5-piece bathroom, providing ample accommodation for the entire household. The lower level presents a versatile layout, including a fourth bedroom, a spacious recreation room, and a utility room equipped with laundry and storage facilities. The functional design ensures every space serves a purpose, making daily living a breeze. Outside, the curb appeal is enhanced by a double car garage and a well-maintained asphalt driveway. The landscaped surroundings extend to the backyard, enclosed by a fully fenced space for privacy and security. Enjoy outdoor living at its finest on the two-tier deck or paved patio, offering the perfect setting for relaxation and entertaining. Experience the pinnacle of contemporary living in this Hayhoe masterpiece, where quality craftsmanship meets thoughtful design, creating a harmonious blend of comfort and style. Your dream home awaits! (id:19173)
RE/MAX Centre City Realty Inc.
1965 Upperpoint Gate Unit# 118
London, Ontario
Final Phase now released! Luxurious three-storey modern town home, built by Legacy Homes of London located in the highly desirable Warbler Woods in West London!. These Units feature 2300 sq ft of finished living space on 3 spacious levels. 4 bedrooms, 4 bathroom with designer High-end finishes throughout. High 9 ft standard ceilings on main and second levels with 8 ft doors. Main level has a convenient separate entrance with bedroom, ensuite bath and walk in closet. Open concept kitchen, dining and living second level with oversized windows allowing tons of natural light. Oak engineered hardwood flooring throughout. Modern kitchens with crisp white cabinets, quartz countertops oversized islands and appliance packages available. Trendy Black Riobel plumbing fixtures throughout as standard. Off the dining area you have 6'x8 patio slider which provides access to your private balcony with maintenance free composite decking. Third levels consist of 3 generous sized bedrooms, 2 full bathrooms and Laundry. Primary Bedroom retreat with walk in closet. Spa like ensuite featuring double sink vanity and walk in glass shower. Basements unfinished. Detached driveways and single car garages. Very High Builders Standards. Excellent Location close to parks, walking trails, golf courses, top schools, restaurants, West 5 and easy Highway access. Vacant Land Condos with low monthly fees $100/month. Photos are of previously sold model home. Some finishes may vary. Under construction with Fall completions. (id:19173)
Sutton Group - Select Realty Inc.

