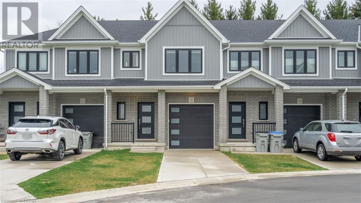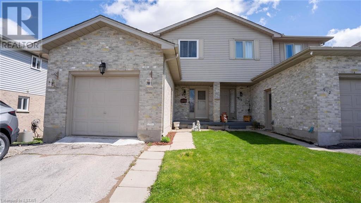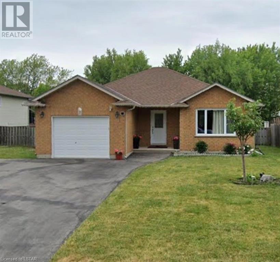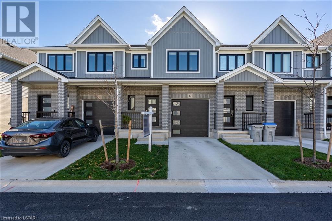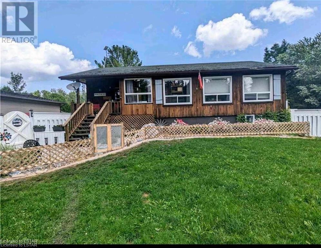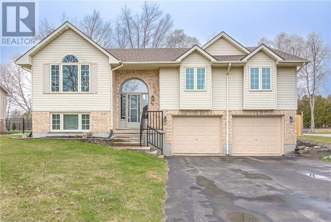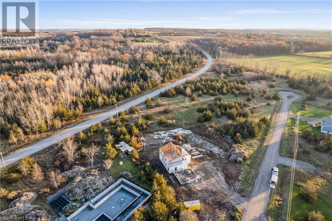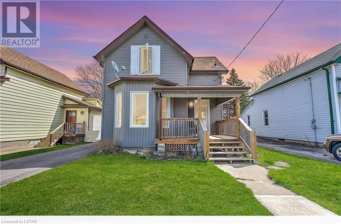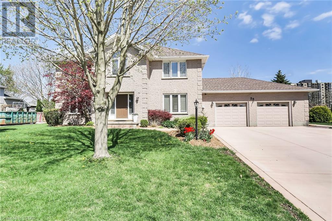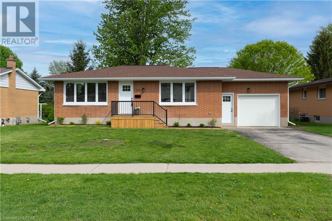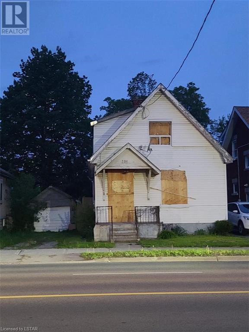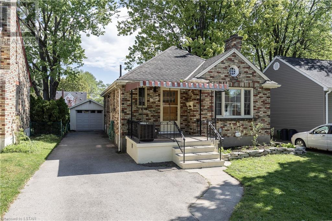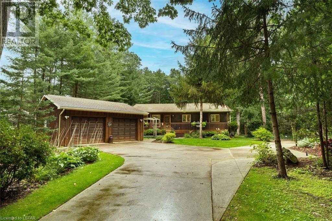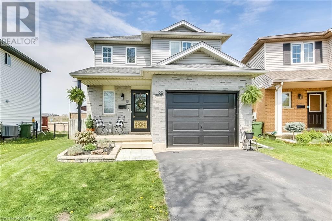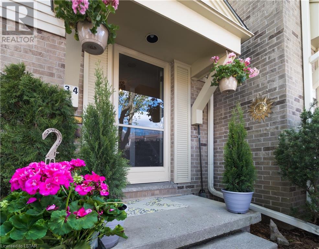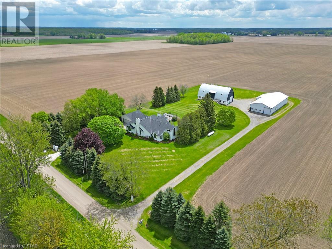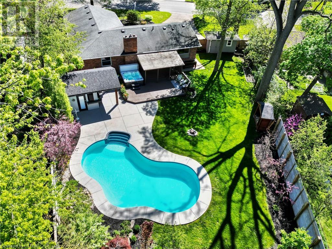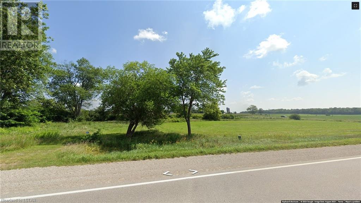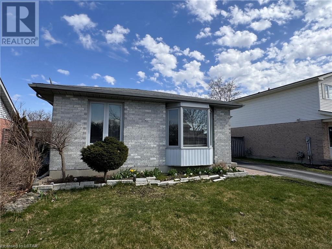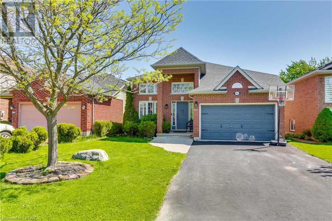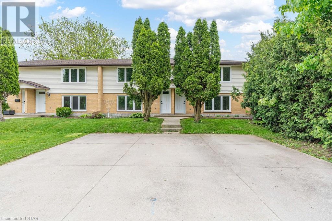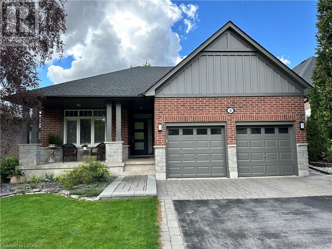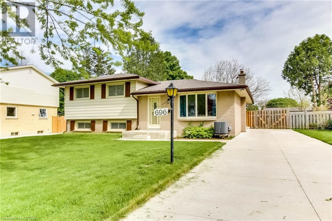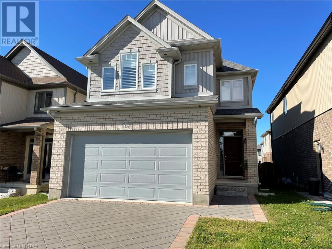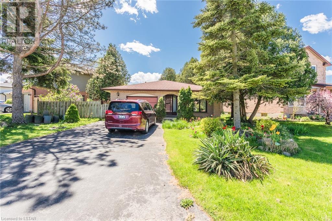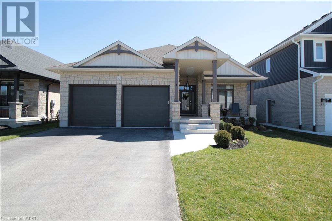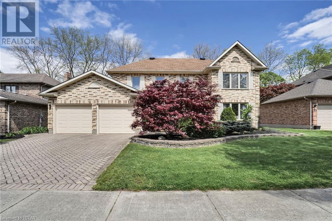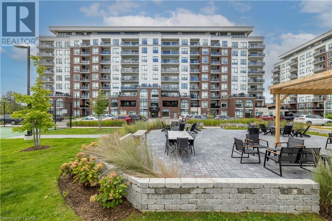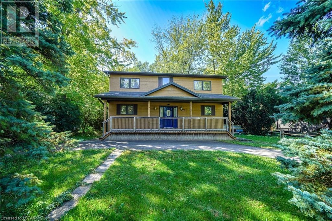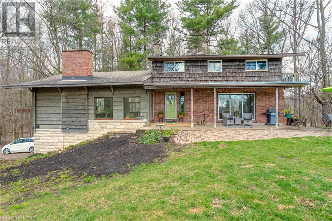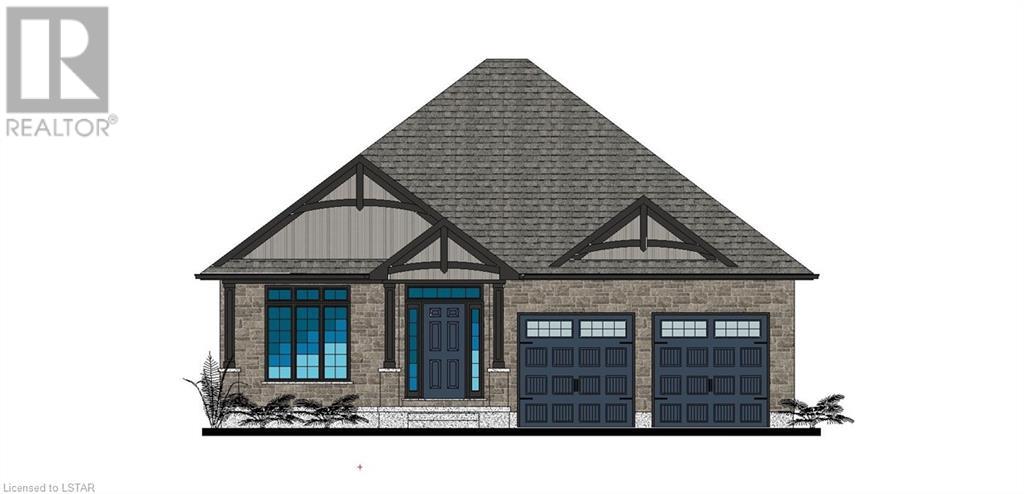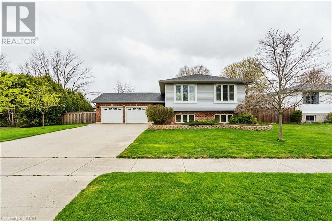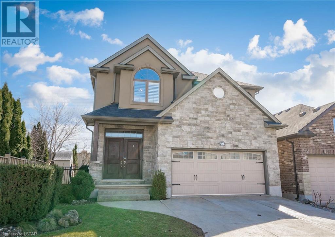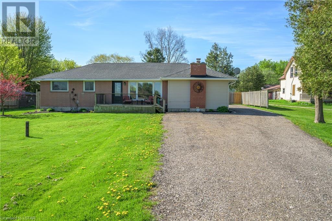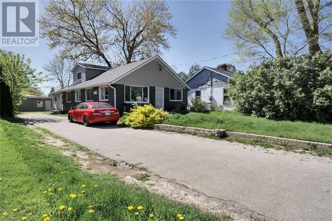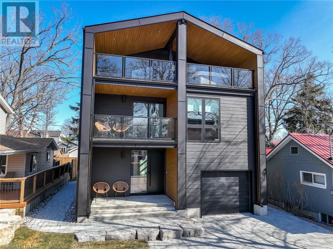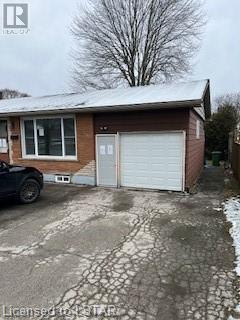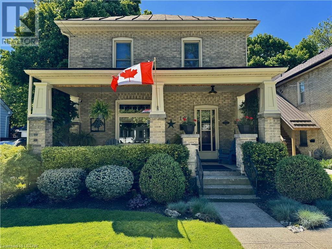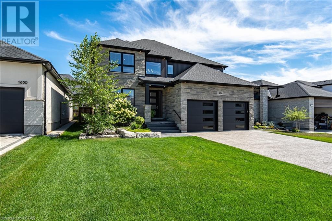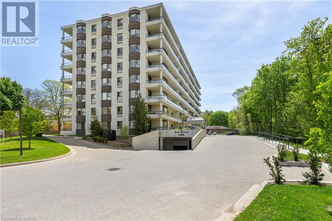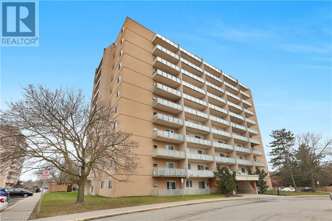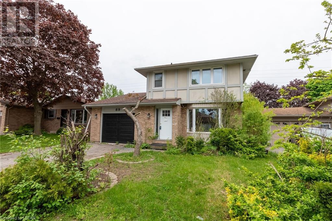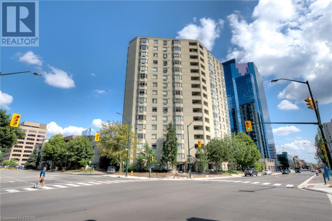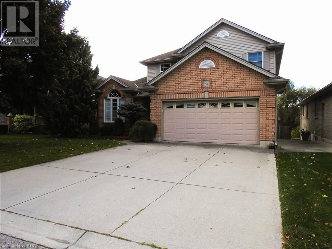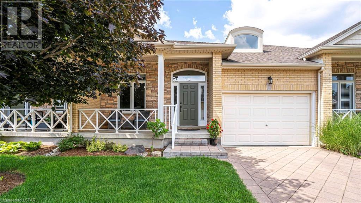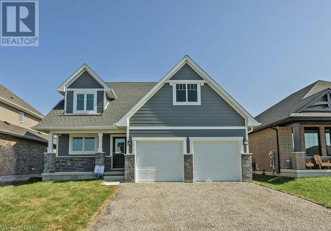1 Miller Drive Unit# 51
Lucan, Ontario
Welcome to 1 Miller Drive Unit 51, featuring the 1570sqft Camden Model. This open concept townhome is located in the Ridge Landing Subdivision and backs onto mature trees for added privacy. Located within walking distance to Wilberforce Public School, parks, walking trails and all that Lucan has to offer. This home is full of upgrades including quartz countertops, soft-close cabinets, subway tile backsplash, under cabinet lighting, and luxury vinyl plank flooring throughout the main, upper and lower levels. The open-concept kitchen/living area make it a perfect home for families and entertaining. Upstairs features 3 bedrooms and 2 full bathrooms with an upgraded walk-in shower in the primary bathroom. The lower level of this unit has been finished with a family room and storage. The appliances also come included along with new custom fitted blinds. Monthly condo fee/common elements fee covers management fees, insurance for the common area, snow removal in the common area, lawn maintenance in the common area, street lights. (id:19173)
Century 21 First Canadian Corp.
914 Shelborne Street
London, Ontario
MOVE IN READY TRANQUILITY! You won't want to miss this meticulously maintained house located in South London. The beautiful home features 3 bedrooms, 4 baths, single car garage and a fully fenced yard backing onto a large, picturesque ravine. The main floor is perfect for daily life or entertaining with spacious living room and dining room areas filled with lots of natural light, hardwood and tile flooring & a 2 pc bathroom. The kitchen includes stainless steel appliances and looks onto a large yard backing a quiet greenspace. Whether you feel like having your morning coffee in the open breakfast nook or on the backyard deck, it's the perfect place to start your morning. For even more calm, venture upstairs and retreat to the spacious primary bedroom complete with a walk-in closet and access to an ensuite that is connected to the full bathroom. All three bedrooms have beautifully maintained flooring and lots of closet space. We're not done yet! The lower level has even more to offer with a large rec room, 4-piece bathroom and lots of storage space. Close to parks, recreation, schools, shopping centers, 401 highway and many amenities, it is the ideal blend of comfort and convenience to call home! Book your showing today! (id:19173)
Royal LePage Triland Realty
7 Karsten Avenue
Jarvis, Ontario
For Lease- Bungalow with single garage. 3 bedrooms on main floor and 2 bathrooms. Finished open basement with fireplace. Large fenced backyard. Driveway parks 5 cars. New granite countertops in kitchen. Laundry in basement. Available June 1st, 2024. Max rental period of 2 years until May 31st 2026. (id:19173)
Royal LePage Triland Realty
17 Nicholson Street Unit# 30
Lucan, Ontario
Nestled in the heart of Lucan, welcome to 30-17 Nicholson St, where contemporary elegance and inviting comfort harmonize seamlessly. This charming 3-bedroom, 3-bathroom residence boasts modern fixtures, ample living space, and a finished basement, offering an ideal blend of style and functionality. As you step through the inviting entrance, you're greeted by an abundance of natural light cascading through the windows, illuminating the open-concept living area. The spacious open layout effortlessly connects the living room, dining area, and kitchen, creating an inviting atmosphere for both relaxation and entertainment. The open concept main floor features sleek countertops, stainless steel appliances, and ample storage space and a perfect setting for hosting intimate dinners or lively gatherings with friends and family. The second floor offers 3 bedrooms and 2 bathrooms. Each bedroom offers generous space, luxury vinyl plank flooring, and sizable closets, providing a peaceful sanctuary for rest and relaxation. Downstairs, the finished basement presents versatile opportunities, whether utilized as a cozy family room, a home office, or a recreational space for indoor activities. The possibilities are endless, offering additional room for personalization and creativity. Conveniently located in Lucan, residents of 30-17 Nicholson St enjoy easy access to a myriad of amenities, including shopping centres, parks, schools, and recreational facilities, ensuring a lifestyle of convenience and comfort. Don't miss the opportunity to make this modern haven your own. Schedule your private tour today and experience the perfect blend of contemporary living and timeless charm at 30-17 Nicholson St, Lucan. (id:19173)
Century 21 First Canadian Corp.
177 Medonte Side Road 2
Oro-Medonte, Ontario
This impeccable fully renovated cozy bungalow offers 3 bedrooms, 2-bathrooms and features hardwood floors in the main living area along with a full smart home system including a Nest thermostat, outdoor cameras and a Ring doorbell. In the kitchen, new stainless-steel appliances with all the counter space you will ever need. From the open-concept kitchen and living space to the fully finished lower level with its own separate entrance, to the large, shaded backyard, there is plenty of room for the whole family. Relax and enjoy the covered front porch where you can sit and take in the beautiful large natural pond on the 2+ acre lot with a creek meandering through the back of the property. The highlight is a massive 30 x 40 heated shop, complete with a car hoist - ideal for automotive enthusiasts or a home-based business. This great house includes RO system, UV system, central air, central vacuum, soaker jacuzzi tub and heated bathroom floor. All this within the outlying area of Coldwater with Orillia (15 mins away), Midland, Barrie (25 mins away). Both HWY 400 and HWY 11 are minutes away for easy travelling. (id:19173)
Point59 Realty
45 Village Gate Crescent
Dorchester, Ontario
Sought after location in beautiful Dorchester. Almost 2000 sq feet of living space, sitting in an incredible established neighborhood is this 3 bedroom, 2 bathroom, open concept home. If peace and quiet is what you're looking for...you found it. Modernized kitchen with hard surfaced counter tops and access to a deck overlooking your expansive fully fenced back yard. Newer flooring, tons of storage and oversized windows. Finished lower level includes a built in wet bar, 3 piece bathroom and access to the 2 car garage with 100 amp service. 2 outbuildings, one with hydro too. Newer installs include: 20'x13' shed on concrete pad, leaf guards on house gutters. Enjoy the ownership of the hot water tank and water softener systems, no rental needed here. Close to all amenities that Dorchester has to offer and only 15 minutes to the city and 5 minutes to the Highway. Potential for a great return on your investment. With a little sweat equity, you can take over the finishing touches on this home, surrounded by immaculate executive homes. Come see for yourself. (id:19173)
Royal LePage Triland Realty
26 Healey Falls Road Road
Campbellford, Ontario
Discover a unique opportunity steps from Seymour lake, north of Campbellford, with this 1-acre property featuring a partially built home, ripe for completion by its new owner. This property comes equipped with essential utilities, including a septic system, well, and hydro, all installed and ready for hookup. The house itself, currently a shell, boasts a foundation designed for utmost efficiency. Constructed with ICF (Insulated Concrete Forms) and passive solar design principles, the home is primed for energy efficiency. Notably, radiant heat has already been installed in the basement slab, setting the stage for a comfortable and sustainable living environment. One of the standout features of this build is the steel roof, chosen for its longevity and reliability, ensuring it will never need replacement. While the septic system is in place, it has not yet been connected, as interior services are still to be installed. However, the property does have an active hydro meter and main panel. All necessary inspections have been completed and are up to date, providing peace of mind for the next phase of construction. The building permit is transferable, subject to a $500 fee, and the current owners are prepared to provide the new buyer with all relevant drawings and documentation. The design of the house is thoughtful and innovative, maximizing natural light with a southwest-facing view that is ideal for capturing sunlight during the winter months. In the summer, the design minimizes solar radiation, adhering to passive solar principles. This ensures a comfortable living environment year-round. Situated in an ideal location that balances natural beauty with practicality, this property offers a canvas for those looking to create their dream home, tailored to their personal specifications. Embrace the chance to shape your future in Campbellford, a community known for its charming atmosphere and scenic landscapes. (id:19173)
Point59 Realty
21 Hughes Street
St. Thomas, Ontario
PRICED TO SELL! DON'T MISS THIS OPPORTUNITY!! This updated 1-1/2 story home in St. Thomas is conveniently located close to schools, parks, shopping and the public library, and is perfect for small families or those just starting out. The lovely updated kitchen features bright white cabinets, unique double corner sink, and beautiful quartz countertops with an easy to clean backsplash to tie it all in. You are sure to love the large family room with lots of natural light, 4 piece bath, and separate main floor laundry room. Upstairs you will find rest and relaxation in 2 bright and inviting bedrooms as well as the convenient 3 piece bathroom with a stand up shower. The cute and inviting front porch allows for outdoor seating, or enjoy the fully fenced backyard for all your outdoor activities. Room to garden, play or just enjoy the sunshine. Don't forget for all you car enthusiasts, the 1.5 car detached garage features an auto repair pit as well as loft storage. Don't miss your chance to call this gem your new home! Priced to sell!! Don't miss this opportunity! (id:19173)
Nu-Vista Premiere Realty Inc.
58 Dissing Crescent
London, Ontario
Welcome to your dream home! This stunning and spacious 2 storey home in sought-after Hyde Park sits on a huge pool-sized 91'X183' lot. The main floor is complemented by an updated chef's kitchen with loads of cabinet space plus a walk-in pantry, a den that could also be a formal dining room, and a spacious living room with a cozy gas fireplace. The upper level features three large bedrooms, one of which is the primary suite, complete with double doors, walk-in closet, and a 4 piece ensuite with a soaker tub. The fully finished basement is complete with a large recreation room, and a bonus room that would make an excellent home office, fitness room or playroom, and loads of storage to tuck away all of your out-of-sight items. Enjoy summer evenings under the gazebo on your private stamped concrete patio, and look out over your endless yard that offers so many options for games, activities or the addition of a swimming pool. It also has 2 storage sheds to house all of your backyard toys, and a fire pit area for nights under the stars. This is a great location with easy access to the long list of amenities that Hyde Park has to offer. Act fast, before it's gone! (id:19173)
The Realty Firm Inc.
29 Henry Street
Strathroy, Ontario
THIS is what 600k gets you in Strathroy, Ontario!! Enclaved by an endless number of amenities along the Caradoc corridor and just a 5-minute drive to the 402/401, this home is equally as convenient, as it is stunning. The home was just meticulously renovated with unmatched craftmanship throughout. Stepping into the home you will be stopped in your tracks by the stunning Gas Fireplace finished in a beveled MDF. Gleaming LVP flooring throughout the home, which is scratchproof and waterproof, perfect for kids and pets. The modern farmhouse styled kitchen is completed with quartz countertops, brand-new stainless-steel appliances and was tastefully completed with a beveled subway backsplash. The Principal Room has 3 closets, an incredible amount of storage for his, hers and hers again! Soak up the sun with cold beverage this summer in the picturesque Sunroom, with panoramic views overlooking the 165ft deep backyard. Or grab a cocktail and play cards late into the night inside this tastefully finished bonus room, boasting shiplap walls and a beautiful pine wood ceiling. Heading downstairs into the Rec Room you will immediately notice the abundance of natural light coming from the three large above grade windows, no dingy basement here! There is ample space down here to fit both a living space + a kids play area or even a Pool Table. This home being professionally renovated top to bottom is not only cosmetically stunning, but includes a laundry list of updates on all the big ticket items: Windows 2024, Furnace 2024, Soffits, Fascia & Eavestroughs 2024, Electrical Panel 2024, Garage Door 2024, AC 2020, Roof 2018. Come check out this extraordinary value before its too late! (id:19173)
Saker Realty Corporation
381 Wharncliffe Road S
London, Ontario
SOLID INVESTMENT OPPORTUNITY! Licensed 1.5-story house located in desirable Old South + business use potential! OR it can be easily converted to a duplex but buyer needs to apply for the proper designations from the City. Great access to Downtown, Victoria Hospital, UWO & Hwy 401. This property comes with a bit of a catch as it was involved in a fire without any injury and firefighters were able to contain the flames inside the building. The house is not livable in current condition. No showing as the property is unsafe to view . PROPERTY IS BEING SOLD AS IS WITH NO WARRANTIES OR REPRESENTATIONS. Offer is due at 7pm on May 16,2024 as per form 244. (id:19173)
Initia Real Estate (Ontario) Ltd
21 Graydon Street
London, Ontario
This lovely home is set in a beautiful, quiet neighbourhood is move-in ready. Gorgeous updates have been made including the newer kitchen and appliances, bathroom, flooring, doors, lighting and fireplace. Incredible basement space has a high ceiling, rough-in for another bath and could easily be finished into more space as a single family home or as another unit with separate side door entry. 4 car driveway leads to the single car garage. Fantastic sized backyard is fenced; Wonderful for playing, gardening, or just relaxing. Excellent location and easy access to the 401. (id:19173)
Sutton Group - Select Realty Inc.
8742 Timberwood Trail
Lambton Shores, Ontario
4 season bungalow or cottage with oversized 2 car garage tucked away on an acre of beautiful Carolinian Forest, & a 2km walk or bike ride on a foot path to Grand Bend's spectacular Pinery beaches. Featuring 4 bedrooms, 3 bathrooms, a fully finished basement, sunroom, wrap around porch and incredible screened-in back room overlooking your little piece of paradise. This open concept home features a gas fireplace located centrally in the living area, tons of natural light with plenty of windows and (2) skylights, premium flooring, & a Primary bedroom with walk-in closet & en-suite. Enjoy municipal water & the bonus of lawn irrigation fed by a sand point well for virtually free irrigation, plus for peace of mind, a wired natural gas fired back up generator & an alarm system. The property has intermittently been rented through VRBO with great success & boasts the coveted 5 star Exceptional review. Other features include the large concrete driveway for easy maintenance, new furnace & A/C (id:19173)
Royal LePage Triland Realty
60 Juno Drive
St. Thomas, Ontario
Welcome to your dream home nestled in the heart of St. Thomas. This stunning 2-story residence offers an exquisite blend of comfort, style, and functionality, surrounded by beautifully landscaped grounds and featuring a charming front porch perfect for enjoying those warm summer evenings. Step inside and be greeted by the inviting ambiance of the main floor, where convenience meets elegance. The main floor boasts a convenient 2-piece bathroom, adding practicality to the well-thought-out floor plan. The seamless flow of the open-concept living room, dining room, and kitchen creates an inviting space for gatherings and everyday living. With access to the backyard deck, entertaining guests or simply enjoying al fresco dining becomes a delightful experience. Convenience is key with direct access to the garage from the main floor, ensuring easy access. Venture upstairs which features a luxurious 4-piece bathroom and two spacious bedrooms, as well as a magnificent primary bedroom complete with a walk-in closet, providing ample storage space for your wardrobe essentials. The basement offers even more versatility and charm, featuring an office room adorned with a stylish barn sliding door, a cozy living room perfect for relaxation, and a convenient laundry room. Additional storage space ensures that everything has its place, keeping your home organized. Throughout the house, attention to detail is evident, with beautiful light fixtures illuminating the space and stunning accent walls adding character and personality. Outside, the backyard oasis awaits, offering two decks for outdoor enjoyment, lush green grass for play, and wooden planters ideal for cultivating your own fresh vegetables and herbs. A shed provides additional storage space, while a delightful playhouse with an upper bunkie offers endless hours of fun for the little ones. Don't miss the opportunity to make this extraordinary property your forever home. (id:19173)
RE/MAX Centre City Realty Inc.
900 Pond View Road Unit# 34
London, Ontario
Step into the heart of this freshly painted home - the eat-in kitchen, where you'll find newer appliances and plenty of space to whip up delicious meals. Adjacent is the inviting dining room, perfect for hosting gatherings or enjoying family dinners. The master bedroom features a walk-in closet for all your storage needs, while the other two bedrooms provide cozy retreats for rest and relaxation. The real gem of this property lies outdoors. Step outside onto the deck or the large private patio, ideal for soaking up the sun or entertaining guests. The fenced-in yard offers privacy and security, creating a peaceful oasis for outdoor enjoyment. For added convenience, this condo includes a single-car garage, ensuring your vehicle stays protected year-round. Located beside nature trails and close to a serene pond, this home is perfect for nature enthusiasts and outdoor lovers. And with its proximity to shopping, hospitals, and public transit, you'll have everything you need right at your fingertips. Don't miss out on the opportunity to make this beautiful condominium your new home sweet home! Check out the 3D Tour and then schedule a showing today. (id:19173)
Streetcity Realty Inc.
15099 Sixteen Mile Road Road
Middlesex Centre, Ontario
Introducing for the first time, 15099 Sixteen Mile Road; this property is a once in a lifetime opportunity. Located just North of London, the expansive 3-acre property combines rural panoramic farm views with a modern convenience. Boasting a remarkable 100X40 ft shop complete with a paint booth, compressor, vacuum pump, restroom, kitchenette and a separate heated workshop. A dream space for any enthusiast or entrepreneur. Additionally, a picturesque timber rib barn with a loft offering ample storage and a rustic charm. Enjoy the ease of main floor living, this exceptional home is meticulously designed for comfort and entertainment. The seamless combination of the spacious kitchen, dining area, family room, and bar creates an inviting atmosphere perfect for gatherings of all sizes. The large front living room and formal dining area offer additional spaces for entertaining or serene relaxation. The primary bedroom, featuring a captivating floor-to-ceiling library and fireplace, alongside a separate office, walk-in closet, and luxurious 4-piece bathroom. Convenience is paramount with a second bedroom boasting a cheater 2-piece bathroom. With entertaining in mind, both indoors and out, this property offers endless opportunities for hosting gatherings or simply unwinding in the peaceful embrace of mature trees on a private lot. Experience the perfect blend of comfort, sophistication, and serenity at this exceptional address. (id:19173)
Coldwell Banker Dawnflight Realty Brokerage
RE/MAX Advantage Sanderson Realty Brokerage
60 Hartson Road
London, Ontario
Entertainers dream paradise retreat nestled in the prestigious neighborhood of Old Hazelden. This home offers the perfect blend of elegance and convenience, surrounded by parks, tennis/pickleball court, ample shopping, Sifton Bog & Thames Valley trail systems, schools, some of London's finest golf courses, Springbank Park & Storybook Gardens. This home boasts exceptional features finishes throughout. The main floor welcomes you with an open concept living area, creating a warm and inviting atmosphere. The chef-inspired kitchen is a culinary haven, equipped with a 36 Wolf gas stove seamlessly integrated into an oversized island, a 42 Thermador vent hood, top-of-the-line cabinetry, and exquisite quartz countertops. Enjoy the view of your park-like backyard through the large picture windows, bringing nature's beauty inside. The main level also features a generously proportioned living room with a stunning 72 linear Napoleon fireplace. Unwind in the primary bedroom retreat, complete with a luxurious 4-piece en suite featuring heated floors and a deep soaker tub. The lower level is a teenagers haven of comfort and functionality, offering two bedrooms, an impressive 3-piece bathroom, a spacious family room, and additional space for an office and exercise area. Abundant storage space ensures all your needs are met. The in-ground sports-leveled, heated pool (heater June '23) beckons you to take a refreshing dip, with walk-in steps making it easily accessible for all. Imagine entertaining friends and family in and around the Cabana/pool house. This well-appointed space comes with a built-in concrete counter, ample soft-close cabinetry, sink, two under-counter bar fridges, a dishwasher, and a 2-piece bathroom. Making it a wonderful spot to watch outdoor movies, or toss on a sports game. Relax in the hydrotherapy spa tub, surrounded by breathtaking scenery, and create lasting memories. (id:19173)
RE/MAX Centre City Realty Inc.
23246 Highbury Avenue N
Denfield, Ontario
1.65 acre vacant lot only minutes north of the city of London. This property has many trees and a stream near the back lot line. This large lot is waiting for you to build your custom home. The Buyer is responsible for getting approvals required to develop the property to their satisfaction. The Seller has had discussions with Upper Thames who have given preliminary approval for new home build with a maximum main level footprint of 4,745 sq ft. (id:19173)
RE/MAX Advantage Realty Ltd.
23246 Highbury Avenue N
Denfield, Ontario
1.65 acre vacant lot only minutes north of the city of London. This property has many trees and a stream near the back lot line. This large lot is waiting for you to build your custom home. The Buyer is responsible for getting approvals required to develop the property to their satisfaction. The Seller has had discussions with Upper Thames who have given preliminary approval for new home build with a maximum main level footprint of 4,745 sq ft. (id:19173)
RE/MAX Advantage Realty Ltd.
279 Conway Drive
London, Ontario
UPPER FLOOR Duplex available May 1, 2024. This recently updated 3 bed split level home is perfect for those attending Fanshawe South Campus. Located in the White Oaks neighbhourhood, it is convenient to shopping, public transportation and the 401. With exclusive use of the home's spacious backyard, you and your family will feel right at home. (id:19173)
Real Broker Ontario Ltd
962 Queensborough Court
London, Ontario
Welcome to Hyde Park. This spacious home offers an amazing location close to so many amenities. 3 bedrooms up, 2 in the lower with large windows, allow for an abundance of natural light. The Main Floor has a great open design that is very inviting to both entertaining and family time. Lower level is very warm and spacious with large windows throughout. Kitchen is complimented by a walk out to your elevated deck and fully fenced yard. All this is packaged on a great, quiet, court location. Come see for yourself. (id:19173)
Royal LePage Triland Realty
155 Water Street Unit# 4
Glencoe, Ontario
Welcome to 155 Water St, Unit 4 in charming Glencoe! This inviting END UNIT FREEHOLD townhouse with NO condo fees offers an affordable, comfortable and stylish living experience! Situated on a fantastic lot, this home boasts a generous yard, perfect for outdoor activities and relaxation. Step inside to discover a modern and updated kitchen (2023), providing a sleek and functional space just for you. The bathroom has also been tastefully renovated, ensuring both style and comfort. The shingles were replaced in 2015 and the windows and exterior doors were recently replaced in 2023, enhancing energy efficiency and aesthetics. This residence is an ideal place to call home and suitable for first time buyers, downsizers and investors alike. Don't miss this opportunity! (id:19173)
Keller Williams Lifestyles Realty
28 Hummingbird Lane
St. Thomas, Ontario
Welcome home to Lake Margaret, discover your perfect retreat in this charming brick bungalow. With beautiful curb appeal, a 2-car attached garage and a welcoming porch, this home invites you to unwind in its serene surroundings. Inside, you'll find a cozy well lit great room with hardwood floors and a stone fireplace, perfect for chilly evenings. The open-concept kitchen features an island/breakfast bar, while the dining room offers space for more formal gatherings. With access from the great room leading to the backyard, step outside to the stamped pattern concrete patio and enjoy the beautifully landscaped yard, complete with a shed and a fully fenced yard for privacy. The main floor boasts a spacious primary bedroom with walk in closet & ensuite, 4pc bath, a second bedroom, and a convenient main floor laundry/mudroom leading to the garage. The main floor also includes a wonderful office space for practicality or third bedroom if needed. Heading downstairs, a large rec room awaits, and spacious living space along with an exercise room, storage room, an additional bedroom and 3pc bathroom. This home offers the perfect blend of comfort and style. Don't miss your chance to make this Lake Margaret home your new oasis. Recent updates include pantry, front door, quartz countertops, tiled backsplash, bathroom countertops, flooring in the primary bedroom, hallway and spare bedroom. (id:19173)
RE/MAX Centre City Realty Inc.
696 Butler Avenue
London, Ontario
Welcome to 696 Butler Ave. Nicely appointed side split located in desirable Norton Estates. Main features open concept living/dinning, spacious kitchen with breakfast area overlooking backyard. Upstairs you will find three good sized bedrooms and 4Pc bath. Finished family room in lower level adds to the living space. With all the big ticket items like roof, windows, furnace and A/C updated recently this is perfect home to add cosmetic touches and make it your own. Large newer concrete driveway and premium pie shaped lot offers many possibilities. (id:19173)
Century 21 First Canadian Corp.
1476 Noah Bend
London, Ontario
Welcome to this four year old like new executive two storey located in a sought-after North London neighbourhood. Close to University Hospital, University of Western Ontario and all the amenities of North West London. Close to great schools! The open concept design is complimented with top end appliances (including a gas stove), a gas fireplace and 9 foot ceilings on the main level. Second floor laundry and four spacious bedrooms with an abundance of natural light. California wood shutters installed through out. Central air-conditioning installed. Natural gas fireplace, sundeck off the kitchen and an A++ neighbourhood. Move-in and enjoy! No pets or smoking, A+ tenants. Be quick. 1 year lease but 2 year would be considered. (id:19173)
Royal LePage Triland Realty
43 Fox Hollow Crescent
London, Ontario
This is a great home for first time buyers and investors. Welcome to 43 Fox Hollow Crescent in North London. Spacious four level backsplit on a beautiful tree lined street. The main floor features a living room, dining room and very spacious kitchen with lots of cupboards and counter space. Upstairs three bedrooms and main bathroom with double sinks. The third level offers a huge family room with a fireplace and two piece bathroom. The basement level has a large storage area, laundry with a sink. Some updates - furnace 2023, shingles 2013 and patio door. Attached single car garage and double driveway that can accommodate four vehicles. A great opportunity awaits you to live in this desirable Fox Hollow neighbourhood. Just steps away from trails, parks and playgrounds. When you live here you will be close to UWO, shopping and many great amenities. (id:19173)
Royal LePage Triland Realty
10 Doral Court
St. Thomas, Ontario
Nestled in the heart of St. Thomas, this charming home offers the ideal balance of comfort and convenience. Enjoy the prime location, just steps away from Pinafore Park, pickleball and tennis courts, Lake Margaret, hiking trails and Shaw Valley park and trails. Plus, with Port Stanley's beaches a mere 10-minute drive and easy access to the 401 Highway in less than 15 minutes, every adventure is within reach. Experience luxury living in this stunning 2+2 bedroom bungalow boasting numerous upgrades throughout. With 1,635 square feet of quality living space on the open concept main floor plus approx. 1,300 square feet finished in the lower level, this home offers ample room for a growing family or retirees. Enjoy the elegance of 9 ft. ceilings on the main floor complemented by tray ceilings in the living room, dining room and primary bedroom. The modern kitchen is a chef's delight with quartz countertops, a pantry and a large island perfect for entertaining. The lower level with high ceilings features an office (potential 5th bedroom), 2 bedrooms, a full bathroom, and a den providing flexibility and space for all your needs. The secluded private deck is designed for relaxation and enjoyment. The fully insulated garage has upgraded 8 ft high doors and 10 ft ceilings to allow for larger vehicles and ample storage. Admire the great curb appeal with the stone front, covered L-shaped front porch, and 4 parking spaces on the double wide driveway. A must see! (id:19173)
RE/MAX Centre City Realty Inc.
87 Bracebridge Court
London, Ontario
Located on a quiet street in Masonville, this home has been lovingly cared for by the same owner for over 20 years! With over 3,800+ sqft of finished living space including 4 bedrooms and 4 bathrooms, this classic layout meets the needs of today's families. The main floor offers separate living, dining, and family rooms plus eat-in kitchen, main floor laundry, 2pc powder room, and great home office. The upper level has 4 generously sized bedrooms with plenty of natural light and the lower level is fully finished including 3pc bathroom, recroom, storage, and the potential to add additional bedroom(s) with 2 egress windows. The backyard is set up for SUMMER FUN! You'll love landscaped and private back yard with heated inground salt water pool, deck, and gazebo! Hot tub pad and electrical is already in place if you'd like to add a hot tub for year round splish-splashing! Minutes to Western University, University Hospital, and Masonville amenities! Ready for you to move in and enjoy! (id:19173)
The Realty Firm Inc.
480 Callaway Road Unit# 713
London, Ontario
Available for Lease! Gorgeous 2-bedroom plus Den residence located at 480 CALLAWAY Road. These luxury apartment condos offer exceptional on-site amenities. With tasteful finishes and sleek design, this residence exudes elegance. The expansive open-concept living area provides flexibility for a home office or formal dining. Ample storage includes a generous walk-in pantry and closets, along with two spacious bedrooms. The kitchen area is well-appointed. The building boasts underground parking, as well as amenities like tennis courts, a golf simulator, a lounge, and a guest suite. (id:19173)
Century 21 First Canadian Corp.
8441 Defore Drive
Lambton Shores, Ontario
Looking for a year round home or cottage in the Grand Bend and Port Franks area that gives you boating access to the Ausable River and out to Lake Huron? Well, you’ve found it! You are going to love the lifestyle this sought after area offers. Situated on a large treed lot, this 1.5 storey home or cottage features a wooden deck area overlooking the river with steps down to the water where you can dock your boat. A perfect spot to relax and enjoy life along the Ausable River. Other great outdoor features include covered front and rear decks, storage shed, tons of recreational area and a large paved circular laneway. Entering the home you will notice the beautiful view out to the rear yard with all of the trees that add to the property’s character. The living room has a cozy gas fireplace and vaulted ceiling. There is easy access from the kitchen out to the rear covered deck, perfect for entertaining. The second floor has two good size bedrooms and a full bathroom. Lower level is unfinished and just waiting for you to bring the space to its full potential. Conveniently located between Port Franks and Grand Bend, a short drive gets you to the stunning beaches of Pinery Provincial Park, shopping, restaurants, golf courses, wineries, breweries, hiking trails and so much more that this beautiful area has to offer. (id:19173)
Exp Realty
5561 Marion Street
Dorchester, Ontario
Welcome to this rare acreage property in Dorchester that is completely private with a panoramic view of Carolinian woodlands and a gorgeous wildflower prairie. Enjoy your own sanctuary while walking on your private trail towards the beautiful pond and flowing creek. Featuring a 4-bed home with attached double garage, and a large 2-storey barn/workshop equipped with electrical, water and a bunky. The spacious home was built solid and lovingly maintained by the same family. Featuring a nearly 600 sq ft great room with stunning wood burning fireplace and several picture windows, this space welcomes an abundance of natural light and breathtaking surroundings. Continue to enjoy similar views in the updated kitchen and dining areas, also equipped with slate floors a pellet stove for added comfort. There is extra space in the kitchen to add a walk-in pantry or separate office area. Upstairs you’ll find a renovated main bath and 4 bedrooms, all with updated hardwood floors and new windows on the south side. There is also development potential in the basement with a separate walk-out, currently set up as a workshop but easily converted into granny or secondary suite. Ideal for remote work and only minutes away from the 401 and London. Updates include: Geothermal Furnace (2023), windows – kitchen, upper bedrooms (2016-2023), upgraded pellet stove (2023), new septic bed and pipes (2016), new well head and pump (2018). (id:19173)
RE/MAX Centre City Realty Inc.
144 Aspen Parkway Unit# 23
Aylmer, Ontario
Ravine Lot!!. This 1705 Bungalow has a beautiful modern spacious layout with an open Concept kitchen, great room and dining room. 2-car garage, 2-bedroom layout on the main, with the bedrooms at separate ends of the home for utmost privacy. 4pc Main bathroom with a walk-in closet, and a large ensuite bath in the master bedroom. This home also offers a separate entrance (Walk-out basement), additional rough-in for a basement kitchen and laundry, plus a gorgeous, private ravine lot. (basement plan will include a patio door - currently not shown on the drawings). Gambo Model (id:19173)
Century 21 First Canadian Corp.
558 Helen Street
Mount Brydges, Ontario
This could be just the home you have been looking for! Welcome to 558 Helen Street! This beautifully maintained and freshly painted (2023) raised bungalow has 3 + 1 bedrooms, 2 baths, a double car oversized garage (22.11 x 20.6) with inside entry perfectly located on a family friendly quiet cul-de-sac street. As you step inside to the upper level you are greeted by a bright and spacious living area, featuring a u-shaped kitchen with a peninsula breakfast bar and dining area with patio doors leading to a large deck with gazebo (2023). Ideal for gathering family and friends together. The lower level of this home is a true gem with large windows that flood the space with natural light, gas stove and new carpet (2023). This property offers a perfect blend of comfort, convenience and natural beauty. Small town feel not far from big city convenience. (id:19173)
Keller Williams Lifestyles Realty
777 Apricot Drive Unit# 46
London, Ontario
Your dream home awaits! 46-777 Apricot is a beautiful, freehold condo nestled in the serene Byron neighbourhood, embodying the epitome of luxury and comfort. Arguably one of the nicest homes located here with stone and stucco exterior, a perfectly landscaped yard leading up to a double door entrance. As you step inside, the gleaming hardwood floors immediately catch your eye, reflecting the abundance of natural light streaming through the big, bright windows, creating a warm and inviting atmosphere throughout the home. The heart of this residence is the spacious, open-concept kitchen, adorned with sleek quartz countertops and complemented by high-end stainless steel appliances, offering both aesthetic appeal and functionality. The living area, cozy and elegantly designed, features a stunning stone surround with a gas fireplace, providing a perfect setting for relaxation and entertainment. This exquisite home comprises three generously sized bedrooms and two and a half bathrooms, ensuring ample space for family and guests alike. The master suite, a true retreat, offers a tranquil escape, with full ensuite with glass shower and jetted tub. This grand primary bedroom boasts large windows illuminating the room, a vaulted ceiling, and a chic accent wall. The outdoor space is a private oasis, featuring a sparkling saltwater pool and a cascading waterfall hot tub, set against the backdrop of the lush, meticulously maintained gardens, offering a secluded paradise for relaxation and leisure. Further enhancing the appeal of this stunning property is the unspoiled basement, presenting a blank canvas with a bathroom rough-in, ready to be transformed into an additional living space tailored to your desires. This home in Byron is more than just a residence; it's a haven of luxury and tranquillity, designed to cater to the most discerning tastes, promising a lifestyle of comfort and elegance. (id:19173)
Royal LePage Triland Realty
585 Donnybrook Drive
Dorchester, Ontario
Welcome to this inviting 3-bedroom, 2-bathroom ranch home nestled in a generous .482 tranquil country setting. This property boasts a 1.5-car detached garage and a backyard oasis featuring a large deck with a pool, hot tub, and fire-pit – an entertainer’s dream! Step inside to discover a stunning custom-built kitchen that will inspire your inner chef, complete with a spacious island, elegant granite countertops, stylish backsplash, wine cooler, and stainless steel appliances including a large fridge/freezer combo and gas stove, and adorned with crown moulding for an added touch of elegance. Convenient main floor laundry adds to functionality. Relax and unwind in the expansive family room, accented by a cozy natural gas fireplace. The home is equipped with a natural gas fireplace, central air conditioning, and an owned water heater for optional comfort and efficiency. The outdoor space is designed for enjoyment with a gazebo on the large back deck, perfect for alfresco dining or morning coffee. Conveniently located on a paved road with quick access to highways and shopping, plus situated on a school bus route for the children. Parking for 10 cars. Don’t miss out on this exceptional blend of countryside serenity and contemporary living. Schedule your showing tod (id:19173)
Exp Realty
465 Second Street
London, Ontario
Calling all investors! 465 Second Street in London,. Located in east london with high rental demand district. Than ideal investment opportunity, for any investor ,perfectly positioned for family rental. The neighbourhood is well-equipped with necessary amenities and public transport options, enhancing its desirability among families who prioritize convenience and accessibility. Investing in 465 Second Street not only offers immediate rental income potential but also stands as a strategic move for long-term capital appreciation given the consistent demand in this vibrant growing area. (id:19173)
Sutton Group - Select Realty Inc.
12 Warwick Avenue
Grand Bend, Ontario
The definition of luxury beach living and limitless potential. This modern architectural gem promises a lifestyle of elegance and refinement in Grand Bend, Ontario. The collaboration between Skinner Architects and ATO Construction has resulted in a property where every detail has been meticulously crafted to perfection. From the moment you arrive, sophistication greets you at every turn. With four stories, six bedrooms, five bathrooms, this residence is designed to impress. Featuring a floating staircase with a steel model stringer and ash treads, the floor to ceiling glass divider, serves as a captivating focal point. The open-concept and spacious layout complemented by two balconies provides a seamless blend of indoor and outdoor living, maximizing natural lighting and absolute potential. With the third-floor balcony offering a luxurious hot tub and breathtaking views. At the core, lies the culinary masterpiece kitchen. Showcasing solid quartz backsplashes and high-end finishes, this kitchen elevates the cooking experience to an art form. Adjacent, the great room embodies a soaring two-story ceiling and distinctive coffered design, providing an unmatched space for gathering. The optimal flooring and tile selections throughout the home perfectly complement the coastal atmosphere, offer low maintenance for beachside living. Venture to the fourth floor, where a versatile recreational space awaits. Outside, a private well-landscaped backyard is complete with a stone patio, creating the ultimate oasis for relaxation and enjoyment. The exterior, adorned with black Hardie Lap panels and real wood accents, offers a sleek yet inviting charm into your home. Step inside to discover a world of impeccable craftsmanship and finishes, envisioning the best of Grand Bend. (id:19173)
Prime Real Estate Brokerage
436 Richmond Street
London, Ontario
Prime downtown location. Situated on Richmond row just south of Queen street, a short walk to all downtown amenities. Last use was a hair salon but the zoning allows for a large range of uses. (id:19173)
Royal LePage Triland Realty
76 1/2 Fairview Avenue
St. Thomas, Ontario
Charming Brick bungalow with three bedrooms , 2 bathrooms, Kitchen and finished basement, Garage and Ample parking at front, Decent size Back yard close to all amenities, School, shopping, Transit and walking trails. Call Now for your showing. (id:19173)
Sutton - Jie Dan Realty Brokerage
104 North Street
Strathroy, Ontario
GET READY TO FALL IN LOVE! This stunning two-story century home in a fantastic central location near downtown Strathroy is sure to captivate you with its charm and character. Meticulously maintained, this yellow brick home retains many of its original features, including wide baseboards, gorgeous wood trim work, solid wood doors, a stained glass window and original hardwood floors. As you approach the property, you'll be greeted by a relaxing covered front porch that enhances its curb appeal. Stepping inside, you'll find a spacious living room with high ceilings and a cozy gas fireplace, perfect for creating a warm and inviting atmosphere. The main level also boasts a generous sized dining room, ideal for hosting family meals, as well as a galley-style kitchen, a four-piece bathroom, a good size bedroom with closet and a sunroom at the back of the house with a delightful view of the backyard. The upper level of the home offers income potential with its separate entrance, kitchen, and three-piece bathroom. You could live on one level and rent out the other to help with mortgage payments. The upper level also features three bedrooms, including a very spacious principal bedroom, and ample closet space. Additionally, there is a charming sunroom on the upper level that provides a relaxing space to enjoy the backyard views. Outside, the backyard showcases a large sundeck and lovely landscaping, offering a perfect place to unwind and enjoy the outdoors. The property also includes a detached double car garage/workshop and an irrigation system. With newer windows throughout, this home combines its classic charm with modern convenience. Its excellent location is another standout feature, with close proximity to downtown Strathroy and all its amenities, as well as Alexandra Park and the Rotary walking trail. The easy access to the 402 further adds to its appeal, making this home a must-see for those seeking a beautiful, well-maintained century home in a convenient location. (id:19173)
Century 21 Red Ribbon Realty (2000) Ltd.
1656 Brayford Avenue
London, Ontario
This impeccably maintained 4+1 bedroom home in the Wickerson Heights neighbourhood is an ideal haven for growing families. Just moments away from Boler Mountain, this spacious and stunning property features high ceilings, premium finishes, and generous living areas. Step inside to be greeted by a grand entrance through the expansive foyer, leading you to a formal dining room and a kitchen that's straight out of a designer's dream, showcasing top-of-the-line appliances, abundant cabinetry, a walk-in pantry, and a substantial quartz island with ample seating. The adjacent family room is a cozy retreat, complete with a contemporary stone linear fireplace and unobstructed vistas of the backyard oasis. The outdoor space is a true gem, boasting a covered patio with seating and food prep areas, a meticulously manicured lawn, and a spectacular in ground pool and pool house with a 2-piece bathroom. Your primary suite on the upper level exudes luxury, featuring double doors, a tray ceiling, and a 12'7 X 6'7 walk-in closet. The ensuite is a spa-like sanctuary, perfect for unwinding after a busy day. Additionally, the second floor offers a convenient laundry room and three generously sized bedrooms, two of which have double closets. A spacious 4-piece bathroom with access to the third bedroom completes this level. The professionally finished lower level adds even more value to this remarkable property, featuring an expansive 29' 3 X 26' 3 recreation room, a fifth bedroom, a well-appointed 4-piece bathroom, a cold room, and plenty of storage space. A walk-up staircase provides access to the garage, offering endless possibilities, such as a teenager's retreat or secondary suite. Situated in the west end of Byron, a mere fifteen minutes from the highway, this location offers easy access to schools, shopping, dining, entertainment, and a wealth of recreational opportunities. Boler Mountain, Springbank Park, Kains, and Warbler Woods are all within minutes. (id:19173)
Keller Williams Lifestyles Realty
1180 Commissioners Road W Unit# 701
London, Ontario
7th floor (an eight floor building). A north west corner unit with westerly and north views. This unit has a covered 10.9x9.4 corner patio area plus side balcony with doors of the master bedroom. Updated kitchen, newer kitchen appliances. Attractive floorings and bathrooms. Two underground side-by-side parking spots, one owned. Updated hallways and elevators. An outdoor sitting area. This building presents itself well and this is a bright unit. Great area amenities, walk to Metro (in this neighbourhood 48% of the population is 65+). This building has 11 visitor parking spots and one handicap parking spots. (id:19173)
RE/MAX Advantage Realty Ltd.
563 Mornington Avenue Unit# 704
London, Ontario
Fantastic 2 bedroom condo located near Fanshawe College. This beautiful corner unit is move-in ready, with its own private balcony, open concept living space featuring an updated kitchen with quartz countertops, and 2 spacious bedrooms. The building features secured entry, main floor laundry, and elevators for easy access. Easy access to public transit, Oxbury Mall, the walking trails of McCormick Park, Fanshawe College, and Mornington Park as a bonus! Condo fees include water, heat, and hydro. Just move in and enjoy! (id:19173)
Century 21 First Canadian Corp.
89 Bridlington Road
London, Ontario
Spacious 2 Storey home with Single Car Garage located in Westminster! This 3 Bedroom, 4 Bathroom home with finished Basement features a number of updates throughout. The Main Level consists of a large eat-in Kitchen, formal Living and Dining Rooms, Family Room with gas fireplace, Laundry Room and 2-piece Bathroom. Upstairs, there are 3 Bedrooms and 2 Bathrooms. The Primary Bedroom boasts His/Hers closets and 3-piece Ensuite. The finished Basement is comprised of a 3 piece Bathroom, Recreation Room and Utility/Storage Room. The private Back Yard is fully fenced and there are no rear neighbours. Updates include: Kitchen, Bathrooms, roof, furnace and A/C . See multimedia link for 3D walkthrough tour and floor plan. Don’t miss this great opportunity! (id:19173)
Cove Real Estate Brokerage Ltd.
500 Talbot Street Unit# 1202
London, Ontario
Fantastic 2 Bedroom, 2 Bathroom Condo on the 12th floor with Southeastern exposure located in Downtown London! This move-in ready condo features a recently updated open-concept Kitchen with breakfast bar, granite countertops, stylish backsplash, newer appliances, in-suite Laundry and balcony. The spacious Living/Dining Room is perfect for entertaining or setting up a Home Office. The Primary Bedroom includes a 3-piece Ensuite and walk-in closet. Safe, clean, secure building with sauna, gym and beautiful outdoor patio, gazebo and community BBQ. Includes 1 underground parking space, storage locker and 6 appliances. Condo fees include water. Recent updates include: Kitchen, appliances, Bathroom vanities, luxury vinyl plank flooring and pot lights. See multimedia link for 3D walkthrough tour and floor plan. Don’t miss this great opportunity! (id:19173)
Cove Real Estate Brokerage Ltd.
154 Kingfisher Avenue
Woodstock, Ontario
FAMILY WANTED! Ready for you and your family. Welcome to 154 Kingfisher Ave. Woodstock! Come and see all the things that you would expect from a quality built Deroo-Built. Double car garage with floor drain, double wide concrete drive and beautiful landscaping offer great curb appeal to this 2 story family home located in North Woodstock backing onto walking trails leading to Trevor Slater Park and beautiful water feature where you will enjoy nature and a number of different birds and their sounds. That’s right NO REAR NEIGHBOURS! Main floor welcomes you with bright spacious foyer leading to large formal living dining room combo. Continue through to the back of the house, open concept family room with gas fireplace and kitchen. Kitchen has ample cupboards with pull out drawers, large eating area and patio doors to private rear deck and breathtaking views. Finish off the main floor with 2 piece powder room, laundry room and inside entry from attached double car garage. Up one level finds spacious hall way; large primary suite with jack n jill closets and private ensuite; 2 additional large bedrooms and large 4 piece main bathroom. Lower level provides plenty of additional family space and was finished professionally by the builder. Spacious family room with large windows for lots of natural light, gas fireplace and walk out to your rear patio; additional bedroom; full bathroom and lots of storage space to keep things neat and tidy. Close to 401/403 corridor for an easy commute, shopping, restaurants, parks, trails, pittock conservation area and so much more. A truly wonderful place to call home. Book your viewing today and get ready to make this your next home…. Just unpack and enjoy. (id:19173)
Sutton Group Preferred Realty Inc.
Sutton Group Preferred Realty Inc. Brokerage
947 Adirondack Road Unit# 9
London, Ontario
Loaded with updates! Welcome to Westmount Pines, a small complex tucked away on a quiet street. Looks can be deceiving as this 3 bedroom, 3 bathroom unit with 1.5 car garage is much larger than it appears. Upon entry you will be greeted by a 10 foot ceiling in the foyer. A transom window accents the home office and/or a secondary main bedroom. Prepare to be wowed by the soaring cathedral ceiling in the great room, open concept kitchen/dining room/living room featuring an accent wall with fireplace & skylight over the kitchen allowing tons of natural light to the space. This unit features a $30,000 custom designed Verbeek kitchen with loads of pot & pan draws, pull-outs in the pantry, stainless steel appliances including an Induction range, high-end quartz countertops & finished with a white subway tile backsplash – this space is an entertainer’s dream! Off the great room is a generous master bedroom with 2 large windows, glass closet doors & featuring a 4 pc ensuite with convenient in-suite laundry. The main floor also includes an additional 4 pc bathroom. The best part about bungalows are their massive basements. This one is sure to impress with a wide open, finished rec room – perfect for a theatre room, workout room and/or a games room with lounge area. A large guest bedroom, 2 pc bathroom (shower rough-in) & a huge storage room finish off this level. Outside you can enjoy coffee on your covered front porch, or hang out on the back deck while bbq'ing on the lower patio (gas BBQ hook-up). The exterior brick & stone work add to the beautiful curb appeal. This unit has undergone a massive renovation, some updates include: kitchen, appliances, bathrooms, lighting, light switches & plates, ¾” engineered hardwood flooring on the main, LVP flooring downstairs, carpet on the stairs, baseboards, closet doors, paint, furnace, a/c, hot water heater (rental), plumbing, deck, awning, patio stones & more! Don’t miss your opportunity to call this place your home! (id:19173)
RE/MAX Advantage Realty Ltd.
8 Feathers Crossing
St. Thomas, Ontario
PARK SIDE LOT!!! Welcome to the PALMER model. A high performance Doug Tarry built, EnergyStar/Net Zero Ready bungaloft with 2,010 square feet of finished living space backing onto Parish Park in the Miller’s Pond neighbourhood. The main floor features beautiful hardwood floors throughout most of the main floor area, a spacious gourmet kitchen with quartz countertop, an island & pantry, large dining space and great room with vaulted ceiling & sliding doors that lead to a covered deck overlooking the park! The main floor laundry & mudroom room is conveniently located just off of the double car garage to keep the mess out of your everyday living space. The primary suite is located on the main floor and offers a walk-in closet & stunning 3 piece ensuite with tiled shower. The second level features a large open loft, as well as 2 spacious bedrooms & a full 4 piece bathroom. The lower level is a blank canvas with egress window ready for you to create the perfect space for you and your family. Welcome Home! (id:19173)
Royal LePage Triland Realty

