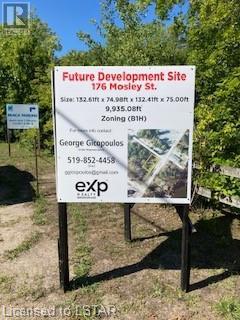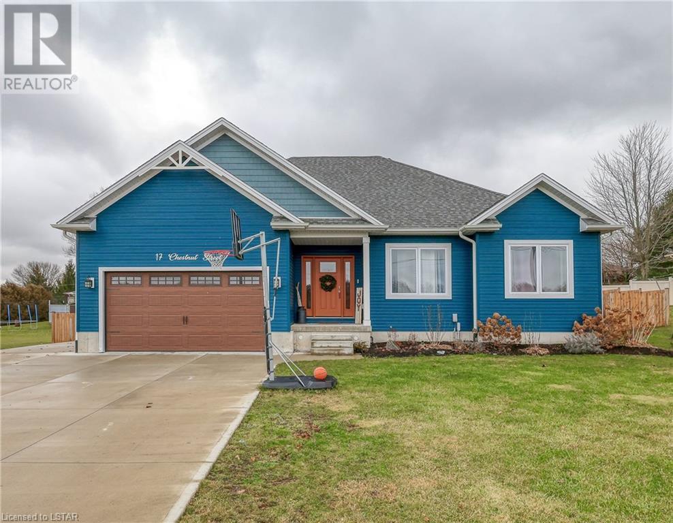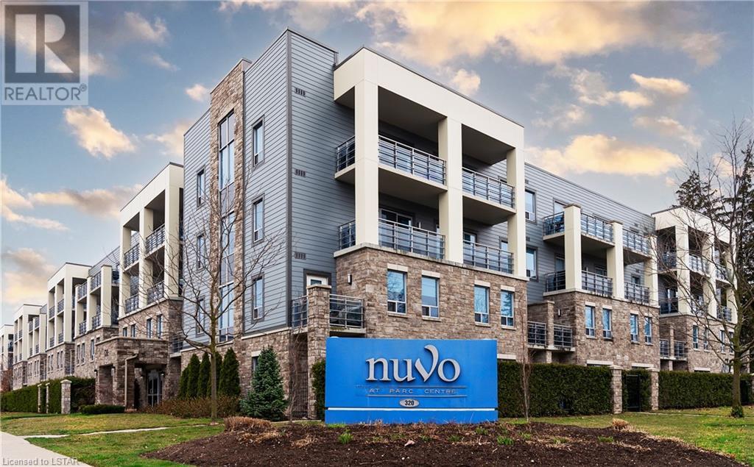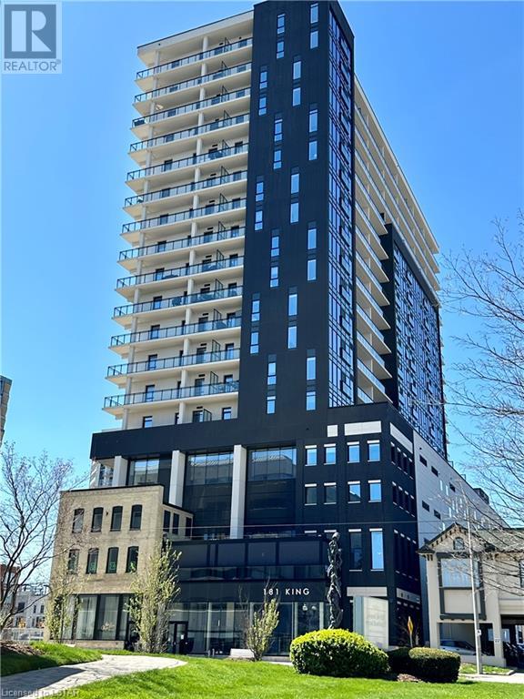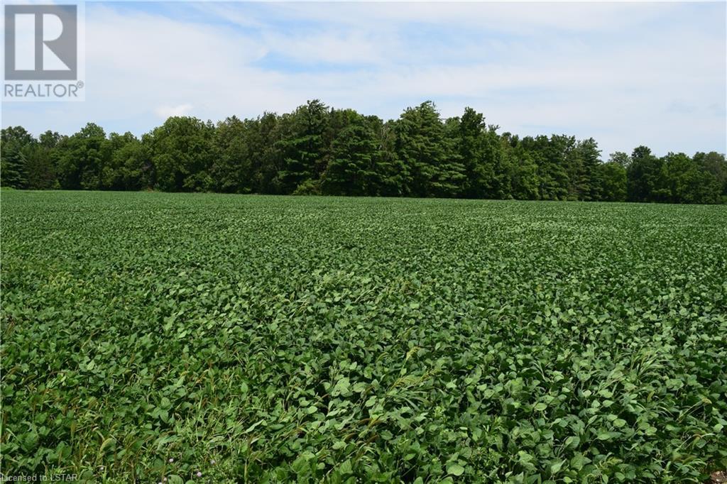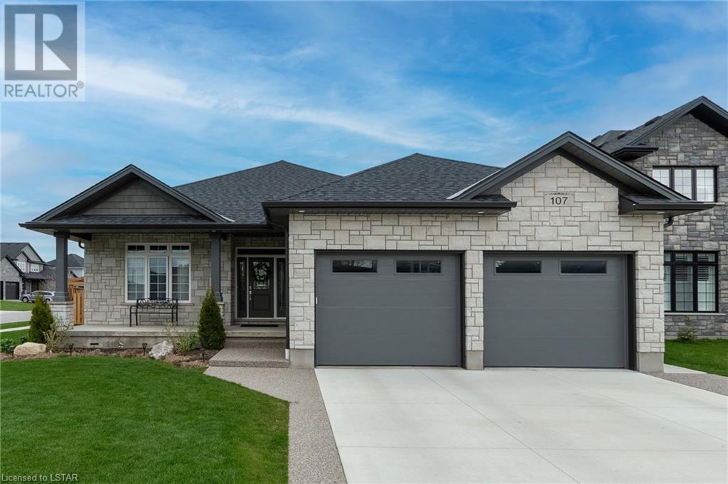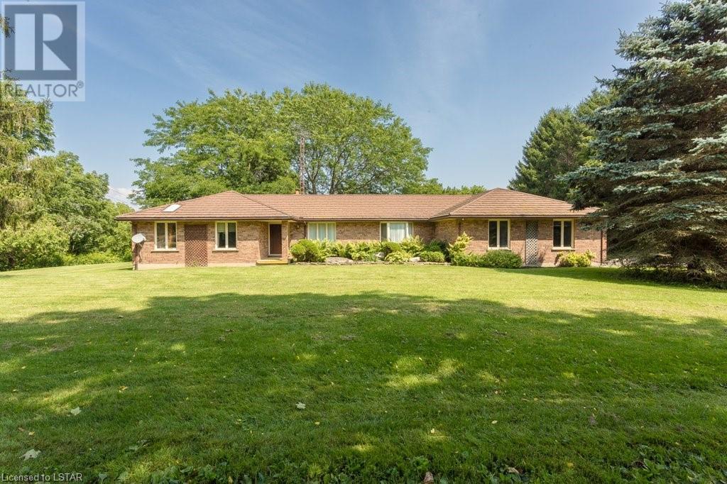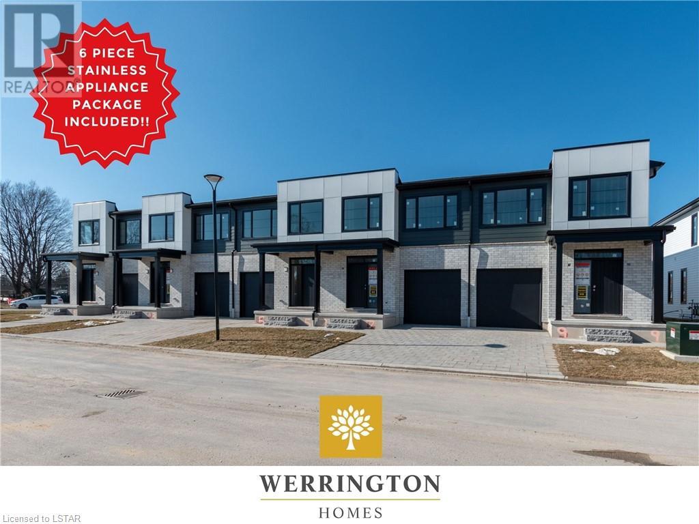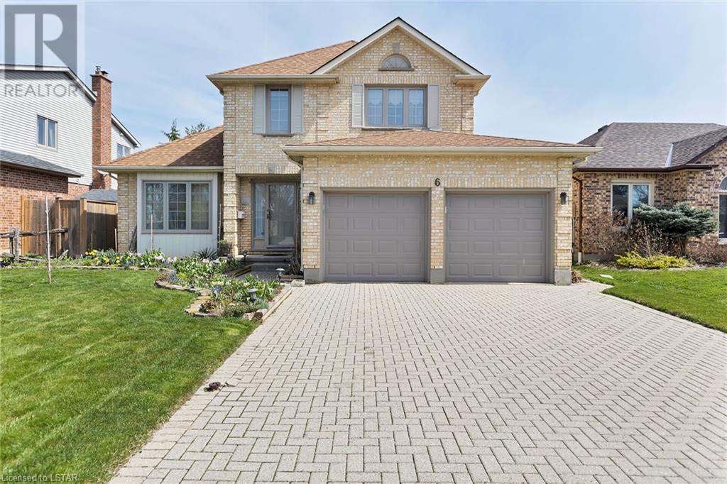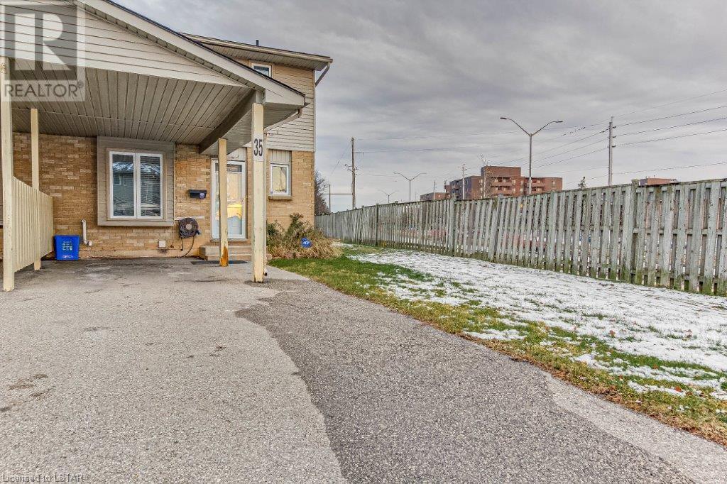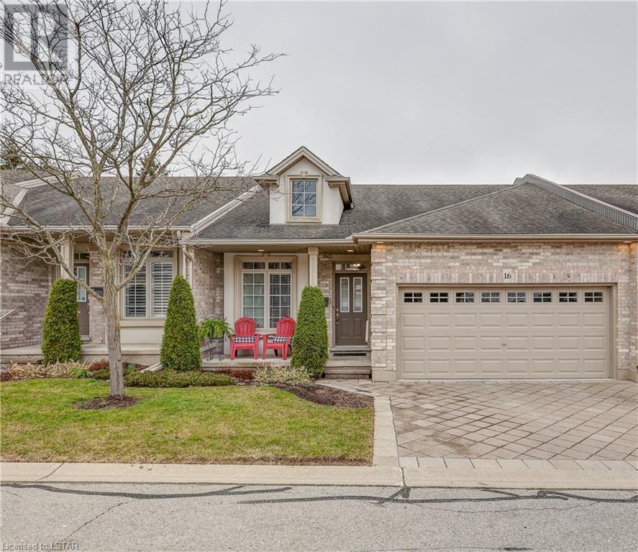176 Mosley Street
Wasaga Beach, Ontario
This is a prime development corner lot in Ontario's summer playground, Wasaga Beach. Just a few meters from the main beach and the vibrant commercial area of Town. (id:19173)
Exp Realty
12798 Eight Mile Road
Arva, Ontario
Discover the equestrian paradise you've always dreamed of at a top-notch, expertly maintained 54-acre Equestrian Farm. This dual income-producing property boasts both a state-of-the-art equestrian center and workable farmland in a premium location 10 minutes North of London Three barns comprise a total of 40 horse stalls. Two indoor arenas provide the perfect environment for year-round riding, while three feed rooms and two tack rooms ensure that all your equine needs are met with utmost convenience. Outside, you'll find two outdoor sand rings for training sessions, nine paddocks, designed to offer ample space for horses to graze and roam freely. If that's not enough, there is an expansive cross-country field and groomed trails through wooded areas which provide the ultimate retreat into nature. The property also features a stunning century-old home with traditional great rooms that exude warmth and charm. Cozy up next to one of the three stately fireplaces on chilly evenings, creating memories that will last a lifetime. Don't miss out on this once-in-a-lifetime opportunity to make your dreams come true and start living an income earning equestrian lifestyle you've always desired. (id:19173)
Streetcity Realty Inc.
17 Chestnut Street
Vienna, Ontario
Welcome to a fantastic feel of home which combines a well-designed main floor layout with a fully finished basement on a large property. This 6 Bedroom 3 bath home features a beautiful open concept kitchen, a walk-in pantry, dining and living area with a gas fireplace. The main floor also includes the primary bedroom with an ensuite and walk-in closet, a convenient laundry room, 2 more bedrooms and a main bathroom. Downstairs you will find a spacious family room, 3 more great size bedrooms, another 4-piece bathroom, the utility room and a useful cold storage room under the front porch. Additional features include a 1.5 car attached garage, a double wide concrete driveway, a covered back porch, a poured concrete patio and a fully fenced back yard. Built in 2019. Don't miss out on this great opportunity! (id:19173)
Janzen-Tenk Realty Inc.
320 Sugarcreek Trail Unit# 403
London, Ontario
Luxury living in the heart of London, you don't want to miss an opportunity to get into this exclusive 2 bedroom 2 bathroom condo! This urban condo is located in the Nuvo Building on Sugarcreek Trail in West London. This remarkable location is convenient to downtown, hospitals, UWO, shopping, transportation, trails, parks and all the necessary amenities. It is the perfect opportunity for the first time home buyers, students, young professionals, retirees or investors alike. The modern décor highlights the space with ample natural light courtesy of the large windows showcasing the open concept living space ideal for entertaining guests. It also captures an abundance of must-haves such as stainless steel built in appliances, granite countertops, island breakfast bar, beautiful wooden beam ceiling feature, crown moulding, electric fireplace with modern tile surround, plus the convenience of in-suite laundry, one assigned oversized underground parking spot plus ample above ground parking spots, a storage locker conveniently located on the same level, secure entrance and bicycle storage room makes this property tick all the boxes. This property also includes a Guest suite available to book for your guests at a nominal fee. Book your viewing today, this one won't last long! (id:19173)
Century 21 First Canadian Corp.
181 King Street S Unit# 1503
Waterloo, Ontario
Welcome to unit 1503 located at 181 King St S, inside the beautiful high end Circa tower. This condo with stunning views of Waterloo is located in a convenient area close to many amenities such as shopping, Grand River Hospital, restaurants and much more! This 1 bedroom + den unit has a beautiful kitchen, with a countertop stove, ample cupboard an cabinet space and features an open concept style with the living space. The living space offers an tremendous amount of natural light through the beautiful floor to ceiling window. Head into the homes bedroom offers generous amount of space, and also features a floor to ceiling window allowing for lots of natural light, it also features a connect into the units full bathroom. The den is a perfect spot for a home office or spare room and. The washer and dryer are located right inside the unit! this unit is priced to sell !!! Book your private viewing today! (id:19173)
Century 21 First Canadian Corp.
5208 Prince William Street
Lucan, Ontario
Spectacular 1.47 acre rural property located 15 mins North of London and 5 mins from Lucan on a paved road. This property has 703ft of frontage and backs onto farm fields and bush. You will always enjoy a beautiful sunset, and privacy from the busy city. Perfect size property for an executive size home with lots of room for out buildings and a luxury shed with man cave for all of your outdoor toys, a pool and Cabana bar. Access to Lucan Conservation Area to enjoy a picnic, go fishing or walk your dog. Fiber optics soon to be available. House to be built. All visits must be through a real estate agent. (id:19173)
RE/MAX Centre City Realty Inc.
107 Thames Springs Crescent
Thamesford, Ontario
Welcome to 107 Thames Springs Crescent in the beautiful community of Thamesford. This 2+3 bedroom home, 3 full baths, with a fully finished lower unit with separate entrance from garage.. With over 3100 sf. of space, this home offers many upgrades to satisfy another full family. The exterior is an upgraded stone look with a sitting area in front. Enter into the impressive foyer, beautiful 2x2 ceramic tile, engineered hardwood, 9ft ceilings are evident throughout the main floor. The custom kitchen boasts a walk-in pantry, tiled backsplash and 6 stool island, truly a dream kitchen w/ adjacent eat-in area. All open concept family room with a custom built gas fireplace. Enter into the primary bedroom w/luxury ensuite. Also on the main floor is a cozy TV room/office or a 3rd bedroom in front of the home. The lower level is really something to see....it's a fully contained apartment unit w/ separate laundry room and kitchen and family room, plus 3 bedrooms and an additional electric fireplace. The backyard has a porch and deck plus a very expansive concrete pad leading the the 10ft x 20ft shed for the hobbyist in the family or great for storage. The lot is extra wide being a corner lot. Here is a list of upgrades, 30ft x 28 ft garage w/insulated doors and electric heater; water softener; cornice mouldings; central vacuum; granite counters, 2 stainless steel fridges, 1 gas designer series stove, 1 electric stove, 2 sets of washer/dryer( main floor and lower floor), dishwasher, all custom drapery, gas BBQ line, concrete driveway, landscaped, complete fence. This home is a great example of proud ownership. Don't hesitate to see this impressive bungalow today, you won't be disappointed. (id:19173)
Century 21 First Canadian Corp.
46881 Southdale Line
Central Elgin (Munic), Ontario
This Farm features Just under 200 acres with 95+/- workable land, 2 Homes & Several buildings, located just east of St. Thomas on a paved road, exact location is between Quaker and Springwater road. Think of the possibilities. Whether you are looking to add to your farm operation or starting out as a hobby farmer plus enjoying the great outdoors on the approximately 100 acres of woods, ravines, and nature this one will tick all the boxes. The property consists of a three plus one bedroom bungalow built in 1986 with an attached two car garage, several outbuildings an implement shed on this property. The large entrance from the garage leads to an office area, a convenient two piece bath and main floor laundry with access to the basement. In the spacious open concept kitchen is a good sized island that is perfect for entertaining. There is a separate dining room with hardwood floors and a formal living room. The main floor family room boasts a wood burning stone fireplace, hardwood floors, built in cabinetry and large doors providing access to the deck. The primary bedroom has double cedar closets and a 5 piece ensuite. As a bonus feature the bedroom closets are cedar lined. A second staircase opens to the lower level that has the 4th bedroom, three piece bath, large recreation room and the utility mechanicals rooms and additional storage. The second home features 2 beds one bath. Truly a one of a kind property that offers a lifetime of opportunities. (id:19173)
Royal LePage Triland Realty
101 Swales Avenue Unit# 41
Strathroy, Ontario
DEVELOPMENT NOW 50% SOLD!! NOW SELLING BLOCK E!! Closing dates in late October 2024 and onward. Werrington Homes is excited to announce the launch of their newest project – “Carroll Creek” in the family-friendly town of Strathroy. The project consists of 40 two-storey contemporary townhomes priced from $534,900. With the modern family & purchaser in mind, the builder has created 3 thoughtfully designed floorplans. The end units known as The Waterlily ($564,900) and The Tigerlily ($579,900) offer 1982 sq ft above grade & the interior units known as The Starlily ($534,900) offer 1966 sq ft above grade. On all the units you will find 3 bedrooms, 2.5 bathrooms, second floor laundry & a single car garage. The basements on all models have the option of being finished by the builder to include an additional BEDROOM, REC ROOM & FULL BATH! As standard, each home will be built with brick, hardboard and vinyl exteriors, 9 ft ceilings on the main & raised ceilings in the lower, luxury vinyl plank flooring, quartz counters, paver stone drive and walkways, ample pot lights, tremendous storage space & a 4-piece master ensuite complete with tile & glass shower & double sinks! Carroll Creek is conveniently located in the South West side of Strathroy, directly accross from Mary Wright Public School & countless amenities all within walking distance! Great restaurants, Canadian Tire, Wal-Mart, LCBO, parks, West Middlesex Memorial Centre are all just a stone's throw away! Low monthly fee ($80 approx.) to cover common elements of the development (green space, snow removal on the private road, etc). This listing represents the base price of The Waterlily end unit plan. Photos shown are of the model home with the optional finished basement. Virtual staging used in some images. (id:19173)
Royal LePage Triland Realty
6 Martinet Avenue
London, Ontario
OVERSIZED (2,000+ sq ft) 3 bedroom, 2 storey home with all the features you want! Main floor offers a living room with vaulted ceilings, formal dining area, eat-in kitchen, family room, laundry/mud room, and 2pc bathroom. 3 generously sized bedrooms are on the 2nd level including a primary bedroom with walk-in closet, and luxury ensuite with corner jetted tub, walk-in shower, and double sinks. The basement is fully finished and ready for a rec-room with an option to modify for additional bedrooms. Fully fenced yard with a large deck, gardens, and shed. Many updates throughout including all windows (2010), shingles (2016), hardwood flooring, and kitchen and bathroom updates. Located close to schools and shopping and less than 10 minutes to HWY 401. You'll want to act quickly for this one! (id:19173)
The Realty Firm Inc.
55 Ashley Crescent Unit# 35
London, Ontario
Perfect home for first-time homeowners Welcome to a 2 Storey Condo located in a highly sought-after White oaks community!!! situated with easy access to the 401/402 and within walking distance of excellent schools, community center complete with a pool and White Oaks shopping and dining district. This freshly painted unit features 3 bedrooms, 1.5 baths, large living room with bay windows . This recently refreshed unit offers a bright kitchen, dining area and spacious living room sliding doors that opens up to a fully fenced Backyard. The main floor also offers a convenient 2 piece bathroom. The upper level features a primary bedroom with two closets, 2 additional bedrooms and bright 4 piece bathroom. The lower level has a finished family room and an unfinished area providing ample storage space and a rough-in for a bathroom. Recent upgrades to the unit and tones of storage space., contemporary pot lights and lighting fixtures, New furnace and A/C 2024 ,and much more. Walking distance to great schools, community Centre with pool, 401 highway, public transit, and White Oaks Shopping & Dining. (id:19173)
Century 21 First Canadian Corp.
1 St. John's Drive Unit# 16
Arva, Ontario
Where country & city intersect, this home says “We have arrived”. Luxury bungalow townhome nestled in a rural setting, backing onto peaceful Weldon Park Disc Golf Course, just minutes away from all the city amenities. Location, size, layout AND price…your family will be proud to call this 1,778 sf, 3 bedroom, 3 bathroom stylishly comfortable space – home - for years to come. The spacious floor plan has been thoughtfully laid out for convenience and practicality and comes with main floor laundry! Lots of room to relax or get ready for your day in the primary bedroom… of course with a walk-in closet and an ensuite bathroom. Large windows in the second bedroom at the front of the house provide plenty of natural light. The built-in cabinetry in this room would lend itself perfectly to a den or office space. Both kitchen (pantry included!) and dining room look out to green-space! Enjoy the outdoors overlooking the Golf Course and pond from your deck or the walkout basement. The lower-level is ideal for the older kids living level, an in-law or guest suite and has an additional bedroom and a large bathroom. Bonus: Complete the rest of the basement with your own signature…what will it be?..a billiards space, a bar, a theatre…you decide! Love where you Live! ** Got your attention yet?? Come see for yourself. (id:19173)
RE/MAX Centre City Realty Inc.

