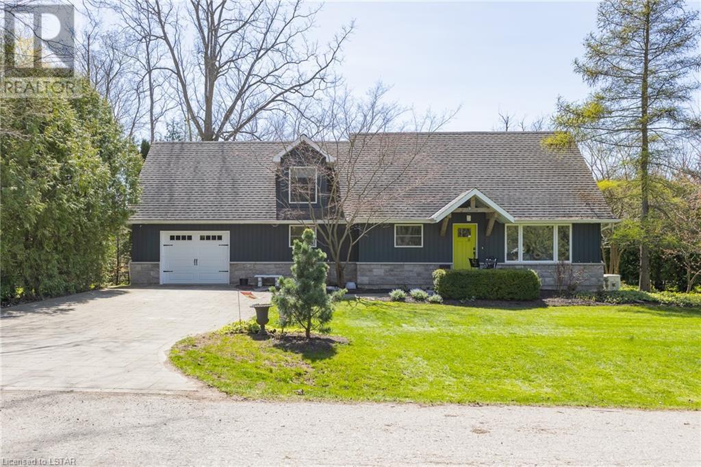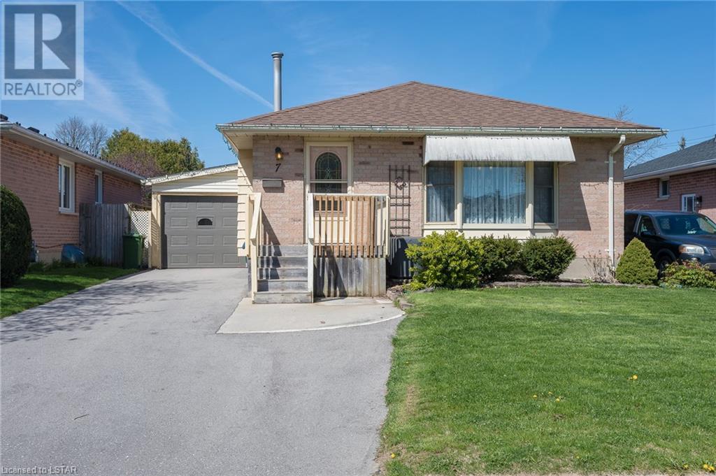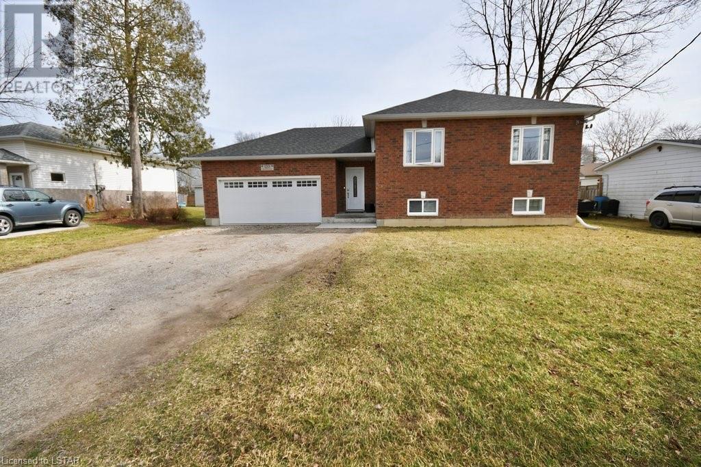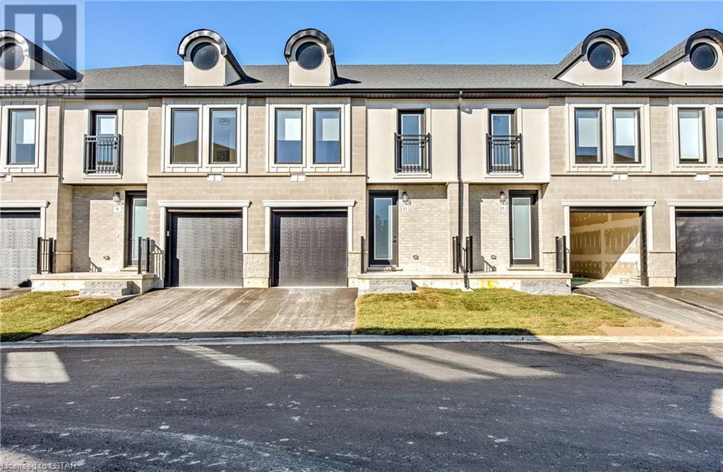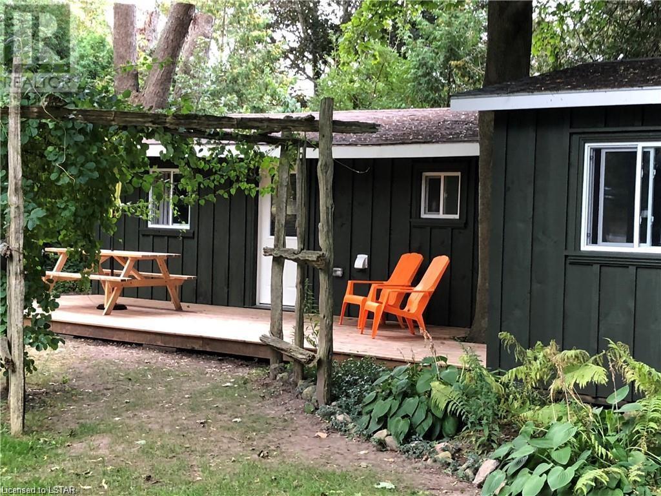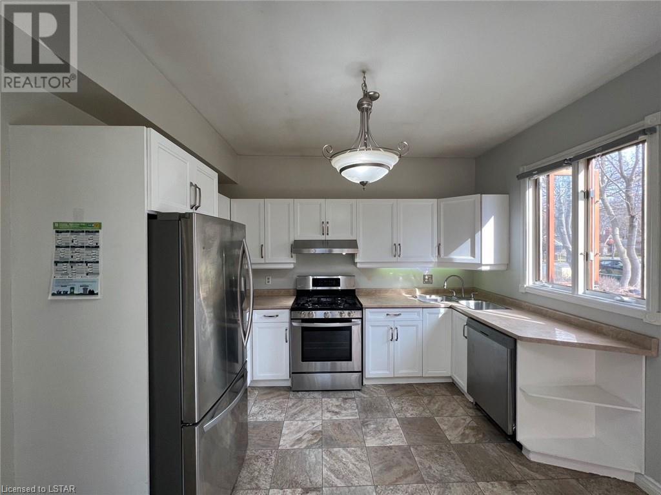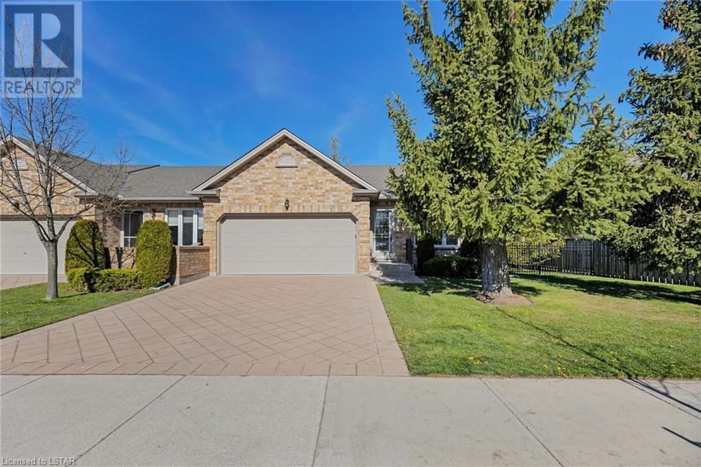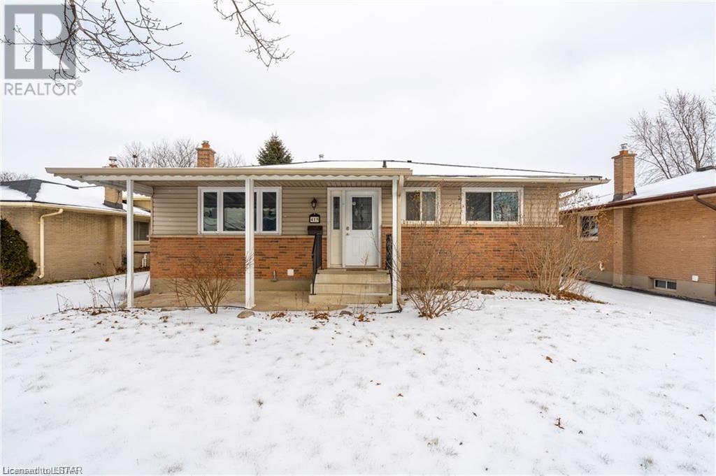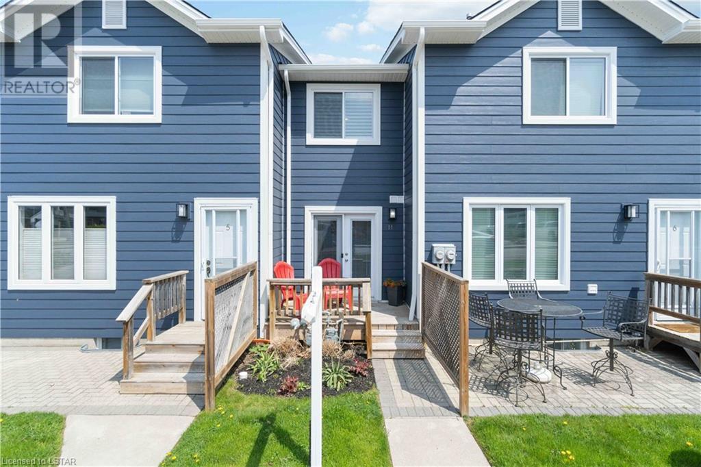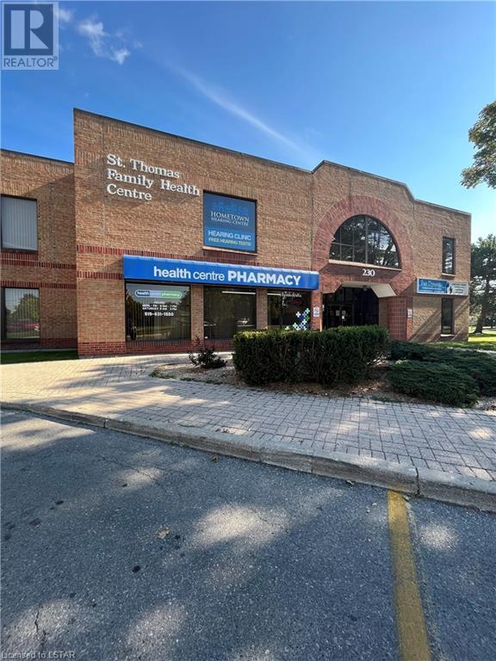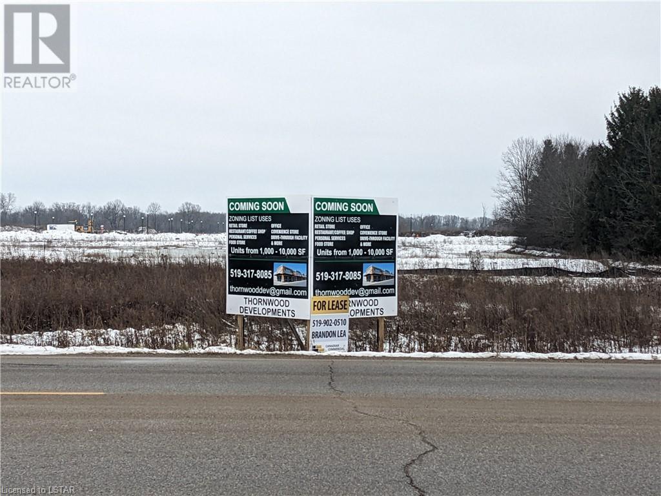21 Chiniquy Street
Bayfield, Ontario
LOCATION! LOCATION! LOCATION! This home offers the best of Bayfield living, situated just a minute's walk to the lake, Pioneer Park, and Main Street. Newly built in 2015, this isn't just a house; it's a lifestyle opportunity in Bayfield's prime location. Every detail of this fully furnished turnkey home has been considered for your comfort and convenience. Step onto the two oversized decks, complete with outdoor furniture, and immerse yourself in the beauty of the surroundings. Relax in the included hot tub, complete with all equipment. Inside, the main living areas feature vaulted ceilings, creating a spacious and airy atmosphere. The high-end cottage aesthetic adds warmth and charm throughout. The master bedroom is a true sanctuary, occupying the entire second level and boasting a large ensuite with double sinks. A den off the bedroom offers flexibility for use as an office, craft room, or personal space. The fully finished basement adds even more living space and versatility to this exceptional home. Don't miss out on this incredible opportunity to live in one of Bayfield's most desirable locations. Schedule a viewing today! (id:19173)
Keller Williams Lifestyles Realty
7 Ripley Lane
St. Thomas, Ontario
Welcome home to 7 Ripley Ln St.Thomas - located in a quiet neighbourhood close to conveniences - a short walk to shopping, restaurants, groceries and entertainment. On the main floor you will find a bright living room and dining room, spacious eat in kitchen, three bedrooms, 3 piece bathroom complete with a walk in shower. On the lower level there is a rec room, office, 4 piece bathroom & ample storage. Outside enjoy your summers in the screened in car port. This home is waiting for you to make it your own, check out the 360º virtual tour iGuide then book your in person showing today. (id:19173)
Royal LePage Triland Realty
120 Queen Street
Rodney, Ontario
FOR SALE - This lovely 3 year old Raised Ranch home with double car garage and finished basement in the town of Rodney ON. Approximately 2150sq ft of total finished area located close to the rec center, fair grounds, park and pool and walking distance to the main street with all the shops. and close to the 401. Interior Features include: 3 plus 2 beds, 3 full baths, Primary bedroom with ensuite and walk in closet, open concept living room, kitchen and dining room - great for entertaining, granite countertops. All appliances included. Exterior Features include ; 2 car garage, Brick Front, Large double wide driveway and deck. Don't hesitate to book your showing to see what this house has to offer. (id:19173)
Certainli Realty Inc
1870 Aldersbrook Gate Gate Unit# 30
London, Ontario
Spectacular, Very desirable northwest London neighbourhood! Located in a private complex on Aldersbrook Gate and Fanshawe Park W, this unit backs onto Mature Property to the rear, offering additional privacy for a young family! Located within walking distance of shopping and recreational facilities, Schools from Elementary, High school and UWO are close by. Steps from walking trails and bus routes as well a direct one bus to Western. The location of this home is one of the most accessible in North London The stunning architectural design offers a tasteful. and extremely cozy living space with hard flooring throughout Main and Second Floor, 3 spacious bedrooms, and 2.5 Baths provide comfort and privacy for the whole family. The master bedroom boasts a large walk-in closet with built-ins, and an en-suite with a glass shower. Juliet balcony located in the spacious nook that can easily become a cozy workplace, right in the master bedroom! The upper floor laundry is also very convenient and the whole home comes with modern roller blinds! A designer kitchen with a large island, soft close doors, valance lighting and large open concept living - dining room offer the perfect family spaces and the basement is unfinished, perfect for storage or to be finished at a later date. (id:19173)
Nu-Vista Premiere Realty Inc.
5 Victoria Place
Bayfield, Ontario
Fantastic opportunity awaits with this income-generating property, perfect for short or long-term rentals! This property offers excellent cash flow potential. Alternatively, if you're seeking a centrally located property for your family in Bayfield, look no further! Situated in the heart of our charming village, it is close to all that Bayfield has to offer. This property features four small, four-season homes, each equipped with a private kitchen, bath, living room, bedroom(s), deck, BBQ, and firepit. Two of the homes have been completely rebuilt on new concrete foundations in the last two years, while the other two have been fully renovated. Three of the homes have insulated crawl spaces. With beautiful knotty pine interiors, the homes vary in size from a studio to a one-bedroom with a bunkie, to two two-bedroom homes. Ideally located backing onto Main Street properties, all shops, bars, restaurants, marinas, and beaches are within easy walking distance. Each unit is equipped with A/C and a fireplace, making them comfortable for year-round living. Watch the attached video to truly appreciate the potential of this unique and beautiful property! (id:19173)
Keller Williams Lifestyles Realty
500 Talbot Street Unit# 603
London, Ontario
Spacious, executive 1320 square feet of urban living space available! This attractive unit is located in a well-constructed building adjacent to Harris Park and Thames Valley Parkway walking and biking trails, conveniently situated in downtown London. The amenities provided include a fitness center, sauna, social room, outdoor community BBQ area, gazebo, and garden. Additionally, secure entry, intercom system, a generously-sized locker, and underground parking are included. The train station, cafes, downtown shops, and trails are all within walking distance. The unit boasts two beautiful fireplaces, in-suite laundry facilities, a 2018 air conditioning unit, and a 2021 hot water rental. The majority of the flooring is hardwood, and the open floor plan allows for a spacious living area with ample natural light. The unit presents wonderfully, with a western exposure. This unit is a must-see! (id:19173)
Century 21 First Canadian Corp.
496 Highbury Avenue N
London, Ontario
First time buyers or investors, welcome to this clean and well-maintained bungalow! Enter from either the bright fully enclosed front porch, or side door which directly leads to the kitchen. Main floor features a spacious kitchen that offers ample cabinetry and s/s appliances, generous living room, 2 bedrooms, a full bath with tub, and a deep storage closet with wall-mounted racks. Full basement offers a large laundry room, lots of space for storage and additional living space. Fully fenced private deep backyard is great for entertaining or gardening with a gazebo. This home is close to all amenities. Only minutes drive to nearby College, schools, parks, playground, rec/community center, groceries and shopping. Bus stop is just steps away. Don't miss out the opportunity to enjoy this lovely bungalow and start planning backyard gatherings in the coming war season! Easy to show. (id:19173)
Century 21 First Canadian Corp.
588 Thistlewood Drive Unit# 55
London, Ontario
Welcome to the Brittany Model, a standout property in the desirable Stoneycreek Meadows neighborhood of North London. This home is designed with a perfect blend of style and comfort, ensuring a delightful living experience. As you enter, the spacious living room captivates with its vaulted ceiling and floor-to-ceiling windows on three sides, letting in an abundance of natural light. The gleaming hardwood floors add a touch of sophistication, creating a welcoming space for relaxation or hosting guests. The kitchen, a dream for any home chef, offers ample room for cooking and dining. It looks out to the private deck, ideal for morning coffee or outdoor dining. The adjoining dining area enhances the flow for seamless entertaining and family gatherings. The primary bedroom serves as a peaceful retreat, complete with a luxury four-piece bathroom that includes a soaking tub, separate shower, and a double vanity. The main floor also features a convenient laundry room, simplifying household chores. The finished lower level expands the living space with a generous family room, a second bedroom, a three-piece bathroom, and a storage area. This versatile area can be used as a media room, play area, or additional guest suite. Outside, enjoy a well-maintained yard and a private deck, perfect for relaxing outdoors. Situated in the lively Stoneycreek Meadows, you're just minutes from parks, schools, shopping, and dining. (id:19173)
Century 21 First Canadian Corp.
415 Hudson Drive
London, Ontario
Charming curb appeal on a beautiful tree-lined street in Trafalgar Heights. This 3+1 bedroom ranch has a spacious backyard including a large, inground pool surrounded by a concrete patio that’s perfect for summertime entertaining with BBQ gas hookup. You can also relax in the front yard underneath the covered veranda porch, perfectly situated on a quiet street. The spacious living room invites lots of natural light and transitions into the kitchen which includes a breakfast nook, gas stovetop, and plenty of cupboard space. Three bedrooms on the main level and two additional rooms in the basement that can be used as office space or for storage. Finished basement includes a large den with a distinctive natural gas fireplace and a three-piece bathroom. Custom built-in shelving has been tastefully added throughout the basement. Main floor laundry hookup and lower level gas laundry hookup. Shopping and amenities are nearby, with easy access to transit and Highway 401. (id:19173)
Sutton Group Preferred Realty Inc.
5 River Road Unit# 11
Grand Bend, Ontario
TURN KEY RIVERFRONT CONDO!! Beautifully Renovated and Tastefully Decorated, including Plantation Shutters, this move-in ready Condo is a MUST-SEE! Everything is included in this gorgeous 2+1 bedroom, 2.5 bathroom Townhouse with a large deck overlooking the river and an attached garage. Being an owner here gives you first opportunity for one of the boat slips owned by the Condo complex. Imagine sipping your morning coffee in the warm sunshine, trying to decided if you will take your boat out on the lake today, or walk a few steps to one of the best beaches in Canada, or maybe stroll downtown to enjoy the many shops, restaurants and other amenities so closely available to you. You cannot beat this waterfront location at this price point, and everything is included! You just need the key. There is a natural gas fireplace and heat pumps to keep you warm and cozy on those winter nights. Air-conditioning inside and a power awning outside to provide shade on your large deck during those hot summer days. Everything you need is right here! Come see for yourself! (id:19173)
Initia Real Estate (Ontario) Ltd
230 First Avenue Unit# 203
St. Thomas, Ontario
For Lease: 1,676 sq ft beautifully refinished space for practitioner or team of practitioners. Six distinct offices or treatment rooms, large bright waiting area with in-suite washroom, kitchenette area and storage space. Corner unit with ample windows and light. 141 on-site parking spaces. Property anchored by several GP's. Outstanding location strategically located about 500 meters from St. Thomas Elgin General Hospital. Walk-in clinic and Pharmacy located within the building. Well maintained professional property with recent upgrades. (id:19173)
A Team London
63 King Street
Thorndale, Ontario
Located on the south side of King Street (Thorndale Road)just east of Nissouri Road. New plaza of approximately 10,000 square feet to be built. Site plan in the process of being approved. Anchored by Tim Horton's. Lease has been signed. Subway Restaurant has also been signed. Unit sizes starting at 1,200 square feet. Zoning permits a wide array of uses. Copy of listing brochure and zoning bylaw available upon request. Co-listed with Brandon Lea of Canadian Commercial Realty. 519-902-0510 (id:19173)
RE/MAX Centre City Realty Inc.

