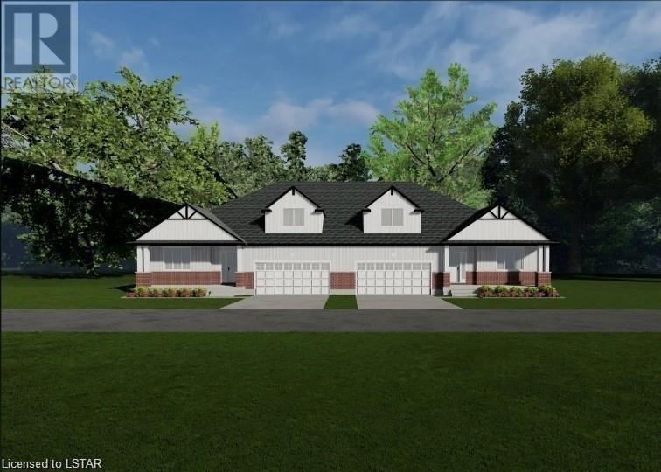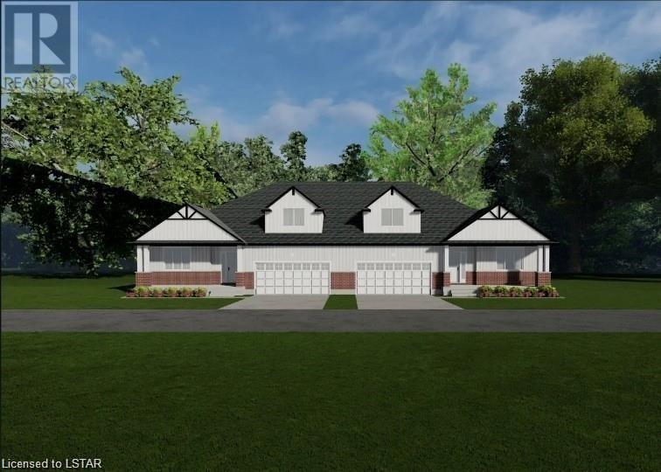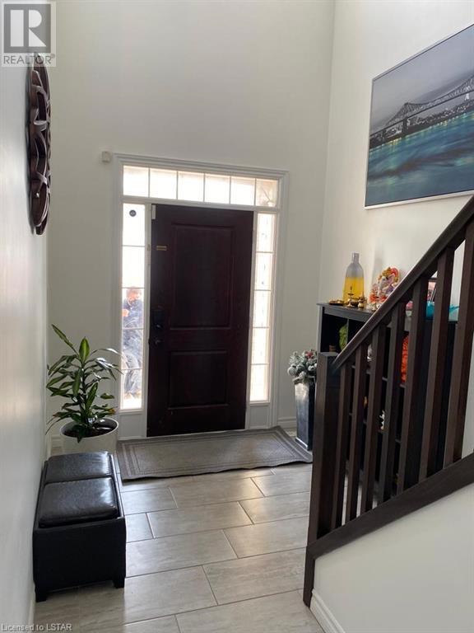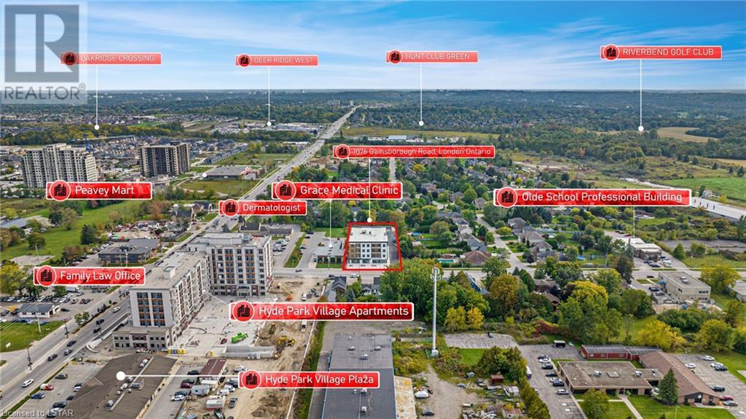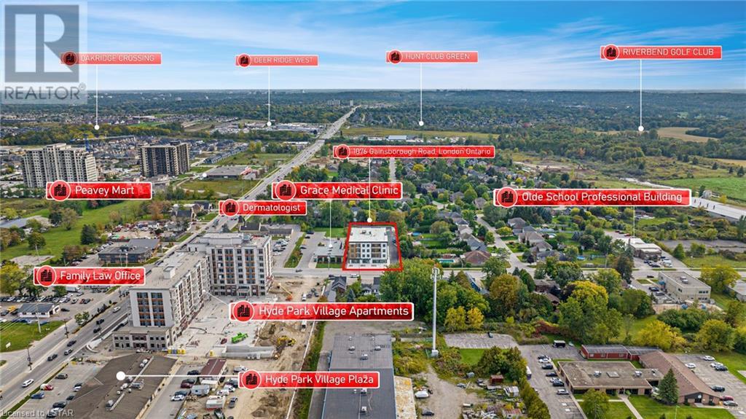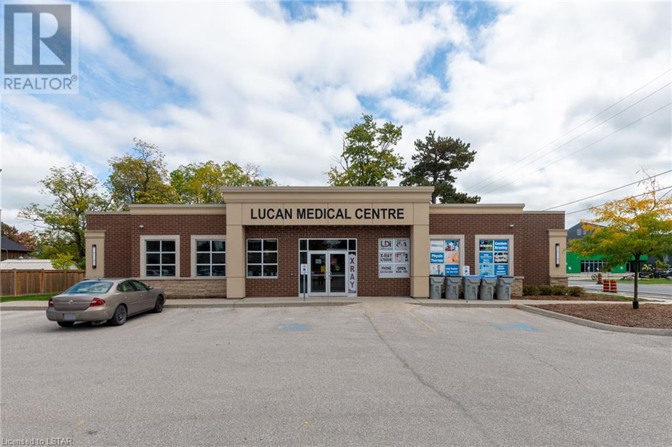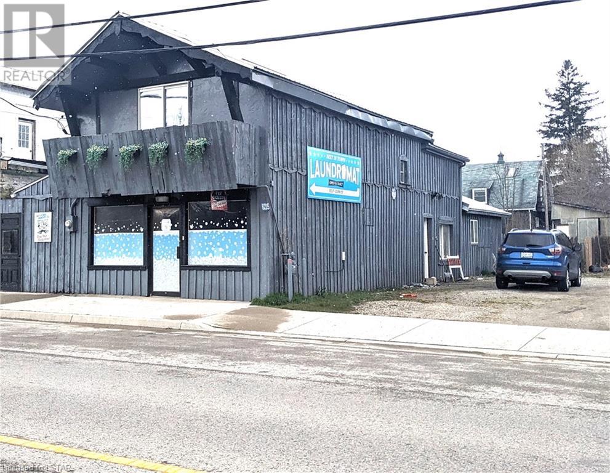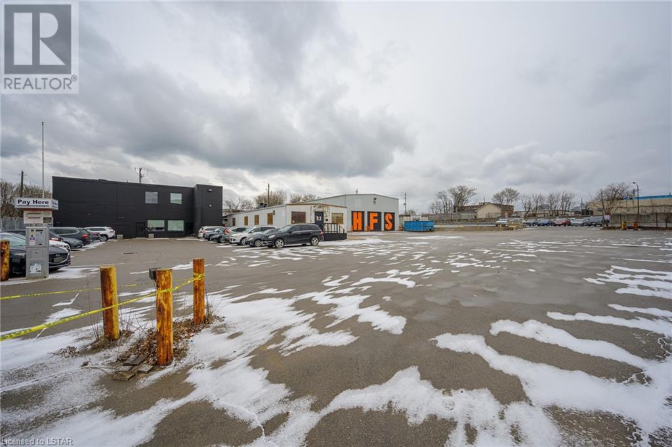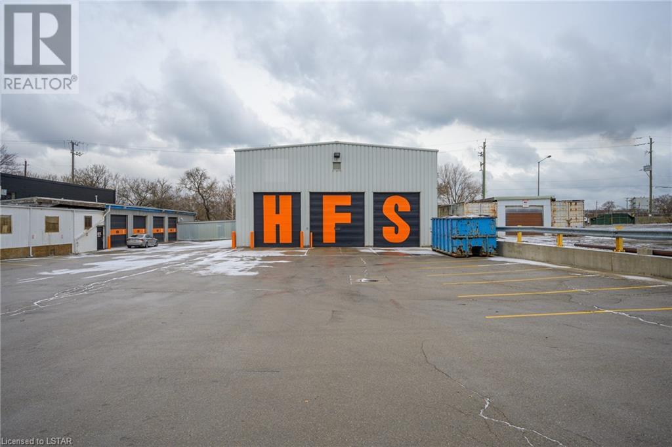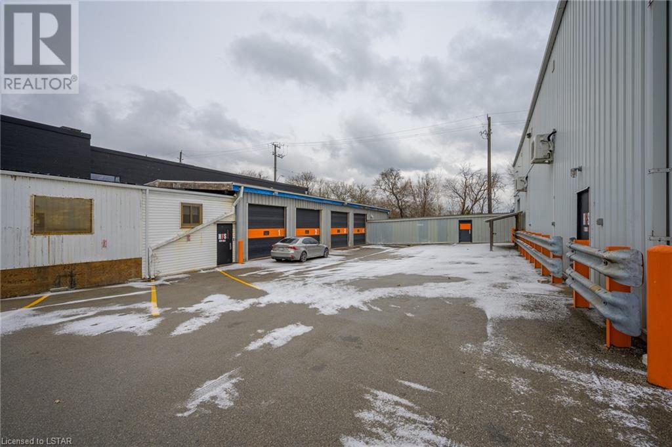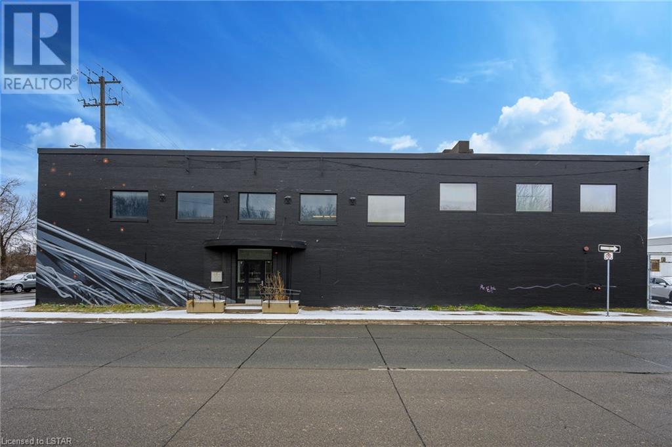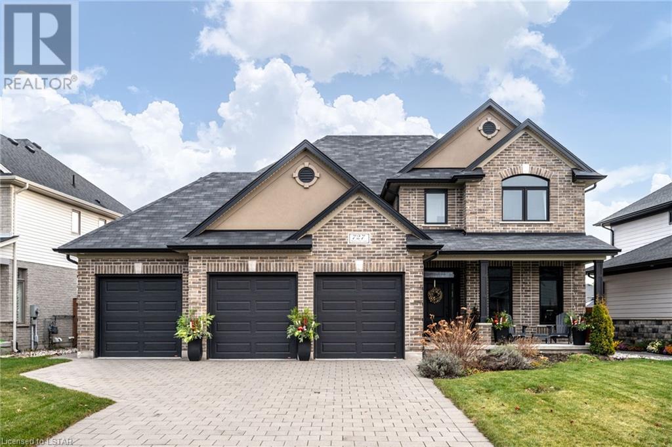175 Glengariff Drive Unit# 22
Talbotville, Ontario
The Clearing at The Ridge, One floor freehold condo with fully finished basement, appliances package included. Unit 9 boasts 1580 sq ft of finished living space. The main floor comprises a Primary bedroom with walk in closet, an additional bedroom, main floor laundry, a full bathroom, open concept kitchen, dining and great room with electric fireplace and attached garage. Outside a covered front and rear porch awaits. Basement is optional to finish at an additional cost to include, bedroom, Rec room and bathroom. (id:19173)
Sutton Group Preferred Realty Inc.
175 Glengariff Drive Unit# 24
Talbotville, Ontario
The Clearing at The Ridge, a one-floor freehold condo with appliance package included. Unit C10 boasts 1580 sq ft of finished living space. The main floor comprises a Primary bedroom, an additional bedroom/ office, main floor laundry, a full bath, open concept kitchen, dining and a great room with an electric fireplace, a mudroom and a two car garage. Outside a covered front and rear porch awaits. Basement is optional to be finished at an additional cost as per floor plans. (id:19173)
Sutton Group Preferred Realty Inc.
1535 Finley Crescent
London, Ontario
4 Bedroom House With 3 Washrooms, Hardwood Floor on Main Floor, Kitchen, Quartz Countertops, Pantry, Stainless Steel Appliances: Fridge, Stove, B/I Dishwasher, Washer, Dryer, Main Floor Laundry. Close to ALL Amenities, Schools, Shopping, University, Hospitals, Parks & Trails Downtown 5 KMS. (id:19173)
Streetcity Realty Inc.
1076 Gainsborough Road Unit# 2
London, Ontario
Welcome to 1076 Gainsborough Road! Home to a brand-new Mixed-use Building with both Residential and Commercial space. State-of-the-art modern aesthetic building with high traffic counts, high exposure, and generous BDC zoning, perfect for Office or Retail in the rapidly growing Hyde Park village area of London. With 2 Premium Ground Floor spaces available, Retail 2+3 is 1810 SF in total. Each unit is demised into Retail 2-880SF and Retail 3-933 SF. Free street parking and visitors parking at the rear of the building. A visit is in order to check out the incredible amount of windows resulting in natural light, and high ceilings, all in a perfect location that offers a platform to create an impressive space for employees/customers. This space is ready for your future business plans! (id:19173)
Prime Real Estate Brokerage
1076 Gainsborough Road Unit# 3
London, Ontario
Welcome to 1076 Gainsborough Road! Home to a brand-new Mixed-use Building with both Residential and Commercial space. State-of-the-art modern aesthetic building with high traffic counts, high exposure, and generous BDC zoning, perfect for Office or Retail in the rapidly growing Hyde Park village area of London. With 2 Premium Ground Floor spaces available, Retail 2+3 is 1810 SF in total. Each unit is demised into Retail 2-880SF and Retail 3-933 SF. Free street parking and visitors parking at the rear of the building. A visit is in order to check out the incredible amount of windows resulting in natural light, and high ceilings, all in a perfect location that offers a platform to create an impressive space for employees/customers. This space is ready for your future business plans! (id:19173)
Prime Real Estate Brokerage
268 Main Street
Lucan, Ontario
Welcome to 268 Main Street in busy Lucan ON. Prime main street visibility, in a dedicated well-established Medical office building already including Phsyicans and Imaging on site. The centrally located 842sf available space is ideal for Physio or Chiropractic or medical office uses. It includes 2 offices, a waiting area, 3 patient treatment areas, and a storage closet with washer/dryer hookups. Free Parking for patients and staff. This space is ready for you to start seeing patients right away. It's designed for efficiency, professionalism, and patient comfort. Don't miss out on this opportunity to take your medical practice to the next level. (id:19173)
Prime Real Estate Brokerage
6225 Plank Road
Vienna, Ontario
Mixed Use Property with Upper Residential and Main Floor Commercial. Upper Unit paying $1250/month including utilities; Laundromat was owner business as a side business and typical gross income was $600 to $800 per month. The laundromat is not open at this time. Equipment is 2nd hand and negotiable. The back unit is suitable for storage rental income, commercial space or join with the laundromat. The rear portion has a kitchen and bathroom and the finish is about 5 years old. This is a century building that has been renovated and repaired as needed. The mixed use, residential and commercial building is across the street from the Vienna Park. There is lots of easy parking in front of the store and across the street. Many commercial uses permitted. Plank Road, also known as Hwy 19, is the main route to the Port Burwell Beach, Marinas, and Provincial Park. (id:19173)
RE/MAX Centre City Realty Inc.
400 Wellington Street Unit# A
Hamilton, Ontario
1823 SQ/FT Trailer with kitchen and bathroom area. Great location, right off Burlington Street, minutes to downtown Hamilton and QEW. Very easy access with a paved parking lot for all your storage needs! Close to the hospital and main transportation arteries of Hamilton. (id:19173)
Century 21 First Canadian Corp.
400 Wellington Street Unit# C
Hamilton, Ontario
Approx. 5,687 SQ/FT Industrial space with mezzanine. 20 ft+ clear heights in this building with 3 very large motorized drive-in doors. Office and washrooms on second floor. Just 300 m from the Hamilton General Hospital complex with ample parking and high ceilings. Space for storage, warehousing or distribution. (id:19173)
Century 21 First Canadian Corp.
400 Wellington Street Unit# B
Hamilton, Ontario
This huge 4 bay 3198 SQ/FT building is perfect for so many different applications. With 4 motorized drive-in doors and ample parking for employees and visitors, high traffic for visibility and great signage opportunity. (id:19173)
Century 21 First Canadian Corp.
400 Wellington Street Unit# D
Hamilton, Ontario
2-Story Office Building 8,832 SQ/FT. Built to suit office space with ample parking. Ideal for a medical or professional office use as the main floor has built-out boardrooms, private offices and a professional reception space. A double wide, open concept stairway leads you up to the second floor, which has a similar layout and finishes. Washrooms are on each floor and ample parking for employees and visitors, high traffic for visibility and great signage opportunity. Professional landlord willing to offer incentives for the right tenant. (id:19173)
Century 21 First Canadian Corp.
727 Radisson Lane
Mount Brydges, Ontario
BACKING ONTO POND - Welcome to 727 Radisson Lane! This stunning 2018 custom-built home boasts 4+1 bedrooms, a triple car garage, and is nestled in Mount Brydges' coveted neighborhood, Woods Edge. Step inside to discover a meticulously finished interior complemented by an oasis-like backyard, complete with a serene pond backdrop. Welcoming you is a spacious covered front porch leading into a grand foyer. The formal dining room features beautifully appointed windows, flooding the space with natural light. The kitchen is a chef's dream, offering a butler's pantry, large walk-in pantry, ample counter space, and a sizable island with seating for five. Adjacent is the formal family room, with a cozy gas fireplace, perfect for gatherings. Conveniently, the main floor also includes a 2-piece bathroom and a mudroom leading to the garage, equipped with insulated walls and a convenient drive-through to the backyard. Venture to the second level to find four generously sized bedrooms and a separate laundry room. Three of the bedrooms boast breathtaking pond views, while the primary suite features a spacious ensuite with a luxurious soaker tub and a walk-in closet. The lower level offers additional living space with a large family room, a bedroom with a walk-in closet, and another 3-piece bathroom. Step outside through oversized patio doors to discover a stamped concrete patio, complete with a lattice privacy wall for shade during the summer months. The fully fenced backyard is a haven, featuring a 5-man hot tub with a lounge area. Enjoy the spectacular views of the pond from the patio or beside the wrought iron fence. Unwind by the firepit or under the pergola surrounded by raised garden beds boasting strawberries, raspberry bushes, plum tree, tulip tree & ornamental pear trees. This home offers the perfect blend of elegance, comfort, and outdoor serenity. Updates: HotTub (2021), Dishwasher (2023), Concrete (2021), Sink in the garage (hot & cold), Sandpoint. Come visit today! (id:19173)
Exp Realty

