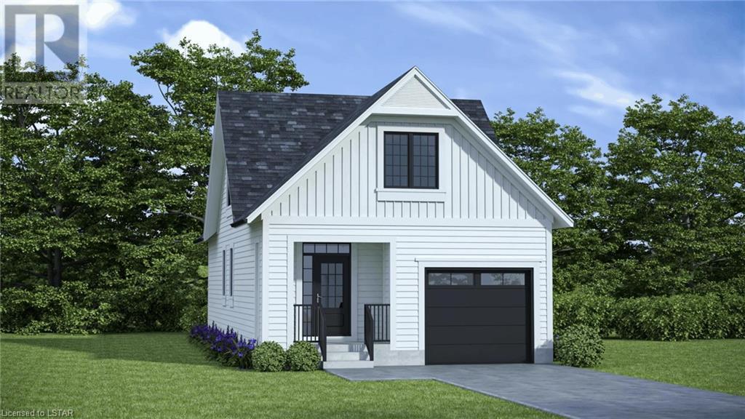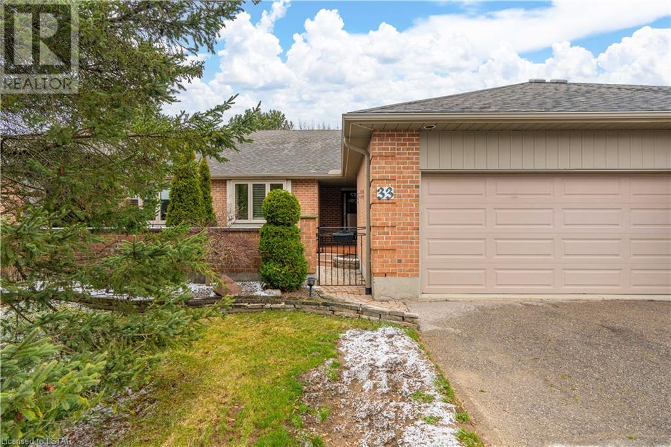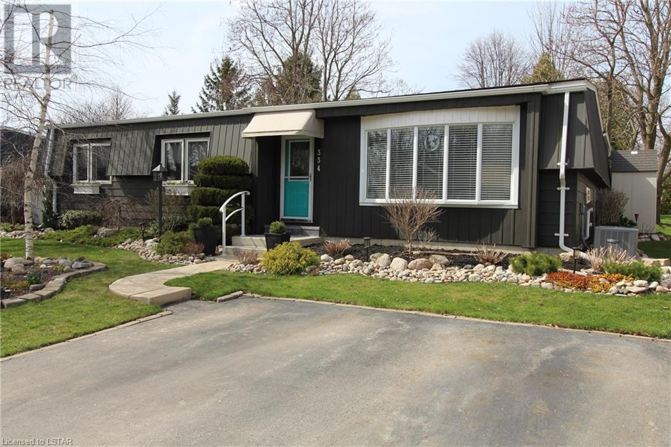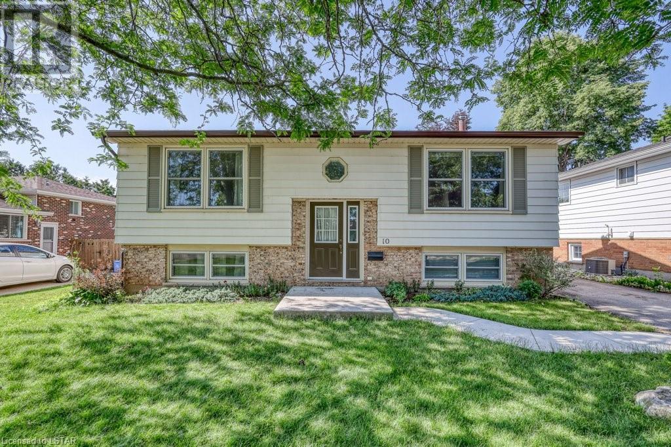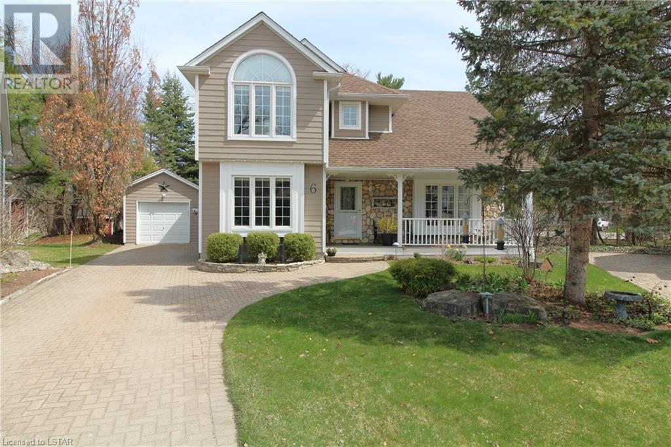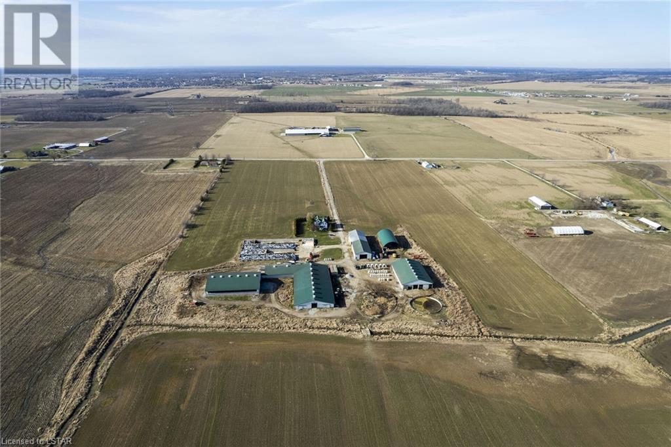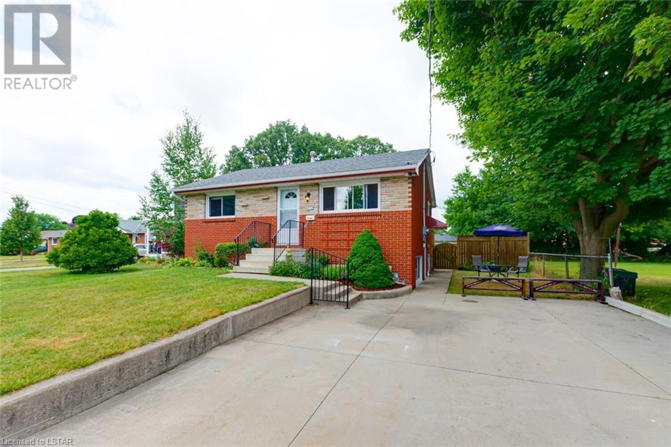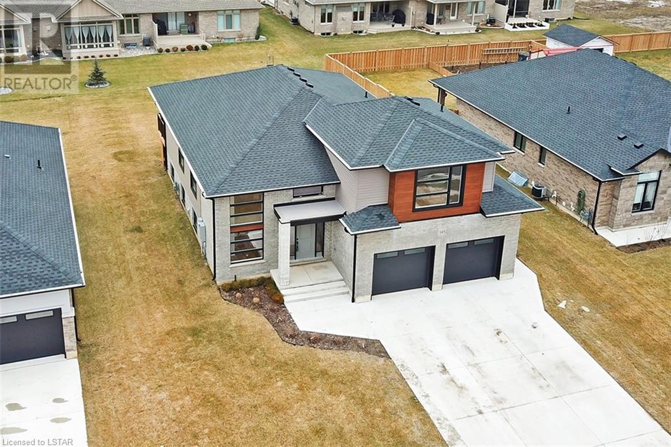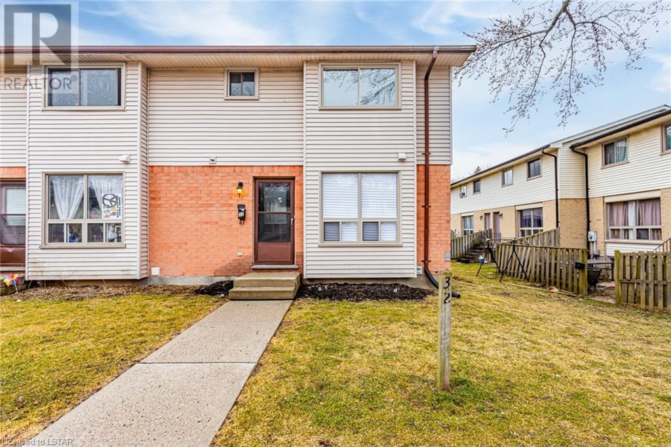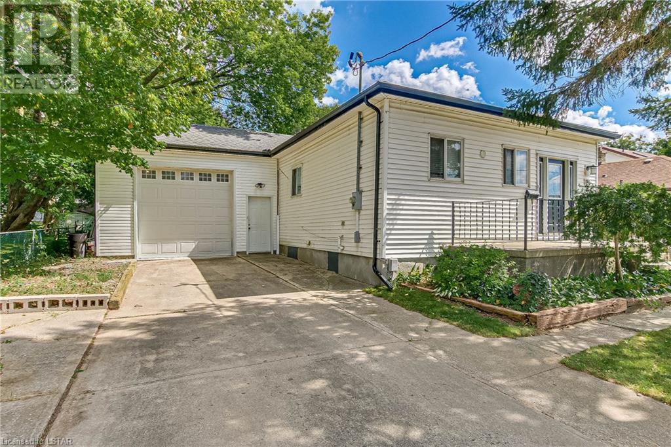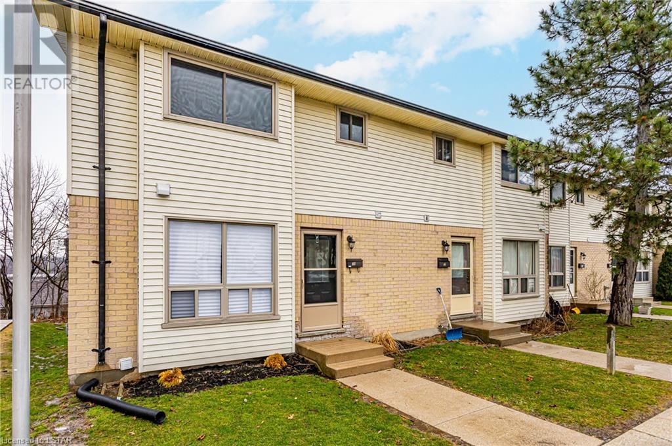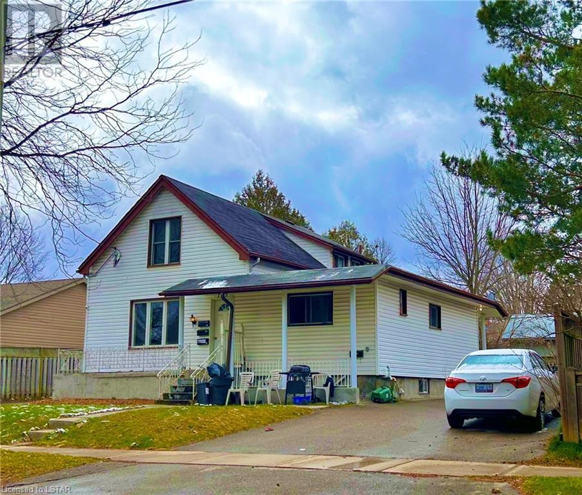67 Julie Crescent
London, Ontario
A private oasis within the city. This rare piece of land is beautifully located on the Thames River surrounded by greenery, peace and serenity. The Coachouse floorplan is one of 6 designs offered. It showcases all your needs met on the main level including the primary bedroom, ensuite and laundry. Additionally upstairs has 2 more large sized bedrooms, a loft area and a full bathroom. With Ironstone's Ironclad Pricing Guarantee all of the upgraded finishes such as engineered hardwood, quartz countertops, 9ft ceilings, all pot lights and light fixtures are already included in the price. Ideally located close to the 401, airport, hospital, shopping, restaurants, trails and much more. The perfect place to call home! Additional Feature: Walkout Basement. (id:19173)
Century 21 First Canadian Corp.
2 Cadeau Terrace Unit# 33
London, Ontario
Welcome to this beautiful 3-bathroom, 2+1 bedroom bungalow located in sought-after Byron. Offering an impressive 1600 sq.ft of interior living space, perfect for any retirement living. As you walk in, you’re greeted with charm and ambiance of a spacious open floor plan, elegantly designed and waiting for you to call it, Home. The bungalow boasts two cozy gas fireplaces, perfect for those cool winter evenings. Delight in the large primary bedroom complete with 4pc ensuite, offering a perfect retreat after a long day. The additional bedroom ensures everyone has their own private space, while the bonus room can be transformed into the home office or living area you've always wanted. The stunning interlocking brick patio at the front echoes timeless beauty while providing private outdoor respite. The finished basement is a versatile area that awaits your personal touch. Park in comfort with a large attached 2-car garage, accompanied by a private driveway that easily accommodates 2 more vehicles. Nestled in a mature, private locale of Byron, this property offers a vantage of green spaces. Enjoy the closeness to all amenities, major highways, and abundant shopping options. Take advantage of immediate possession on offer! This gem won't last long and presents a unique opportunity for the discerning buyer. Your dream home awaits. Book your visit today! (id:19173)
The Gunn Real Estate Group Inc. Brokerage
334 Wyldwood Lane
Grand Bend, Ontario
Site built updated bungalow in the land leased community of Grand Cove. Situated on a quiet street backing onto green space, this location is hard to beat. Great curb appeal with nicely landscaped gardens surrounding the home while the property also includes mature trees, natural privacy with a row of cedars and a great backyard with patio space to enjoy nature. Inside this Newcastle plan features an open design, large room sizes and flowing with natural light. The living room showcases a large bay window, gas fireplace and stone surround. Two tone cabinetry in the kitchen with pot lighting, stone backsplash, stainless steel appliances and pantry cupboard. Dinette off the kitchen overlooking the living room. At the back of the home, you have an added-on den giving you extra living space with views of the backyard and patio doors leading to your spacious 3 season sunroom. Primary bedroom suite includes a trimmed accent wall with walk in closet and updated ensuite with laundry. Guest bedroom allows friends and family to visit with the updated main floor bath completing the home. The home is meticulously maintained (almost all the windows replaced in the last 3 years!) and beautifully finished. Grand Cove Estates is a land lease community located in the heart of Grand Bend. Grand Cove has activities for everybody from the heated saltwater pool, tennis courts, woodworking shop, garden plots, lawn bowling, dog park, green space, nature trails and so much more. All this and you are only a short walk to downtown Grand Bend and the sandy beaches of Lake Huron with the world-famous sunsets. Come view this home today and enjoy life in Grand Bend! (id:19173)
RE/MAX Bluewater Realty Inc.
10 Erinlea Drive
St. Thomas, Ontario
Discover this impeccably maintained south side raised bungalow, exuding charm and functionality. Step inside to find a spacious open landing leading up to the main floor. The main level features a comfortable living room, a bright dining room with backyard access, and a well-equipped kitchen. Two perfectly sized bedrooms and a 4-piece bathroom complete the main floor. The lower level offers ample natural light, showcasing a large family room, guest bedroom, full bathroom, and laundry/utility room. Outside, enjoy parking for up to 4 vehicles, an oversized single detached garage, a back deck overlooking the yard, and a spacious shed. Don't miss this opportunity to own a home that epitomizes pride of ownership. Schedule a viewing today! (id:19173)
Royal LePage Triland Realty
6 Harbour Park Court
Grand Bend, Ontario
The enclave of Harbour Park court is one of Grand Bend’s top choices for location with a classic beach town vibe situated in a quiet cul de sac just steps to South Beach, Grand Bend’s blue flag designated marina and the downtown Main Street. Situated on the largest lot in the community, this home has great curb appeal with the interlocking brick drive, stone clad front entry, covered front porch, detached garage and landscaped gardens. The backyard offers lots of privacy, landscape lighting, huge deck for entertaining and a sizable yard with mature trees. Step inside this Johnstone built 2 story home and you’re greeted with a spacious design flowing with natural light, freshly painted in neutral colors. The main floor includes engineered bamboo flooring throughout featuring a great room with 18’ cathedral ceilings, gas fireplace and stone surround. Kitchen with granite countertops and tile backsplash. Dinette includes patio doors to the 3 season sunroom as well as the deck both overlooking the back yard. The main floor also includes a bedroom overlooking the front yard with a cheater ensuite (main floor bathroom) and main floor laundry off the kitchen. Walk upstairs and you have 3 large bedrooms and 2 full bathrooms including the primary bedroom suite with a walk-in closet and ensuite. The full basement includes a finished family room for extra living space. The downstairs also has a workshop or hobby room (that could be a 5th bedroom), roughed in 2-piece bathroom and room for storage of everyday essentials. This home has it all plus some of the items you can’t see at first glance are the green lawn all summer long from the irrigation system and the low maintenance exterior thanks to the hardie board siding and leaf filter gutter guards. Come enjoy life by the Beach with a private setting and close to all of Grand Bend’s amenities. (id:19173)
RE/MAX Bluewater Realty Inc.
1312 Concession 10 Road
Hagersville, Ontario
Welcome to this large, well managed, ongoing dairy farm in Haldimand County Ontario! This farm features 203 saleable KGs of quota and is situated on a 100 acre farm with 92 workable acres. Additional land is available locally. The 5 bedroom house and dairy facilities are all conveniently located in close proximity to one another and are centred around the main freestall barn and newly updated double 12 AfiMilk parlour. On either side of the main dairy barn is the heifer barn and an additional freestall barn that includes a milking group and dry cows. Both of these barns include a pack area as well. Calves are set in 26 individual hutches and 5 group hutches. Support buildings include a 50x100 Coverall and a 44x160 Driveshed with 2/3 concrete floor where commodities are stored. The bulk of the feed is stored in 4 concrete bunks, 3 are 30x8x150 while the largest bunk is 30x8x200. Ample feed supply is also included! Manure storage is mainly under the barns with the dairy barn and dry cow barn having slatted floors while additional storage is found in the 8’x71’ concrete manure pit. This farm also includes the well performing herd of cattle! (id:19173)
RE/MAX Centre City Phil Spoelstra Realty
RE/MAX Centre City Realty Inc.
1752 Seeley Drive
London, Ontario
Discover an exceptional turnkey investment opportunity! This property features two residences, each with independent living spaces complete with a cozy living area, a fully equipped kitchen, a modern bathroom, convenient in-suite laundry facilities, and two inviting bedrooms. Ample parking, a fenced yard, and a multi-level deck off the upper floor, enhance the appeal. Current tenants are eager to stay, are paying market rents, which offers immediate rental income. This dwelling also has an up-to-date city Rental License. Don't miss this chance for a legal and lucrative rental investment in a prime location! (id:19173)
Royal LePage Triland Realty
149 Hennessy St Street
Forest, Ontario
You've found your little piece of heaven. This home is an absolute 10. Featuring 3+2 bedrooms, 3 full baths, 2 fireplaces, garage access to lower level when you come in with dirty boots! Beautiful, stunning ensuite bath, over $4000 in retractable window coverings, over 2700 square feet of finished space. Covered deck out to back yard. Large foyer entry, which gives your guests space to enter the home without tripping over each other. Beautiful laminate flooring throughout. An endless pantry to put all your kitchen items in one location. Large walk in closet in primary bedroom. Living room on main floor to entertain and family room in lower for kids. You will love the design and architecture of this home. It has everything covered. Located in the wonderful community of Forest Ontario, close access to Highway 402 and just minutes away from Lake Huron. Act now, this one won't last. (id:19173)
Blue Forest Realty Inc.
135 Belmont Drive Unit# 32
London, Ontario
Limited-Time Offer for this Townhome. A low 3.99% 1-Year Fixed Rate Mortgage for qualified purchasers. This townhome is located in popular South London with close proximity to major highways, shopping and schools. Wonderful location for anyone working outside of the city along with easy access to hospitals and downtown. You will find everything you need in this 3 bedroom, 1.5 bath townhome. Kitchen is bright and inviting with white shaker style cabinets. Dining area open to living room with cozy fireplace. Upstairs you will find 3 bedrooms and a 4 piece bathroom and new flooring installed. Renovated bathrooms as well. Make your finished lower level a home gym, office or extra lounging space. Laundry and storage in lower level. There is a rough-in for another bathroom if required. Fabulous location and lots of space for families. Easy access to hospitals, downtown, etc. (id:19173)
A Team London
24 Barker Street
London, Ontario
DON'T MISS OUT ON THIS 3+1 BEDROOM, READY TO MOVE IN BUNGALOW WITH A DOUBLE LOT SIZE MEARSURING 73 X 132 FEET. THIS PROPERTY HAS A MASSIVE ATTACHED GARAGE THAT MEASURES 49 X 18.7 FEET, PERFECT FOR A WORKSHOP, STORAGE, OFFICE SPACE, OR A POTENTIAL SECOND UNIT. THE GARAGE COME WITH INSULATION, HYDRO, GAS FURNANCE HEAT, AN OVERSZIED DOOR, A 12-FOOT CEILING, AND TONS OF STORAGE SPACE ABOVE THE CEILING. THE MAIN FLOOR FEATURES A NEW BATHROOM, A LARGE AND BRIGHT EAT-IN KITCHEN, POT LIGHTS, NEW LIGHT FIXTURES, OAK CABINETS, A NEW QUARTZ COUNTERTOP, AND DOUBLE SINK. FROM THE EAT-IN KITCHEN, THEY WILL LEAD YOU TO A LARGE COVERED DECK WITH POT LIGHTS. THE LOWER LEVEL FEATURES A LARGE RECREATION ROOM OR BEDROOM, A THREE-PIECE BATHROOM, AND A KITCHENETTE. THIS PROPERTY IS LOCATED CLOSE TO ALL AMENITIES AND FANSHAWE COLLEGE. ALL TENANTS ARE MONTH TO MONTH AND CAN STAY IF THE POTENTIAL BUYERS WOULD LIKE TO KEEP THE TENANTS AND START THE NEW LEASE WITH THEM OR GET VACANT POSSESSION ON CLOSING. THE MAIN FLOOR RENT IS $2,400, AND THE LOWER LEVEL RENT IS $1,200. THE CURRENT RENTAL INCOME IS $3,600 MONTHLY. UTILITIES ARE INCLUDED IN THE RENT. (id:19173)
Century 21 First Canadian Corp.
355 Sandringham Crescent Unit# 38
London, Ontario
Limited-Time Offer for this Townhome. A low 3.99% 1-Year Fixed Rate Mortgage for qualified purchasers. Certain conditions apply. Subject to change without notice. Great opportunity for affordable home ownership. This three bedroom, 1.5 bath townhome end unit has all the room you need. Bright spacious kitchen, dining area and family room on main level, along with a 2 piece bathroom. Second floor offers ample sized primary bedroom, along with 2 others and full bathroom. Downstairs you will find a rec room which is great place to hang out, play room for the kids and/or office space. The rest of the basement is open for storage and laundry. So close to hospitals, White Oaks Mall and all amenities. BRT will allow easy access to downtown when completed. Calling all Amazon employees - easy access to work from this location. Call now to make your appointment. Freshly painted, new stainless steel finish appliances in kitchen, new white finish washer and dryer, stylish new flooring on main and second floors. Just move in and enjoy. (id:19173)
A Team London
115 Gladstone Avenue
London, Ontario
Cash Cow - 5 Units - Rents $730, $730, $900, $1000, $1900 per month. Close to the 1% rule with room to improve. Lots of parking. Close to the hospital. (id:19173)
The Agency Real Estate

