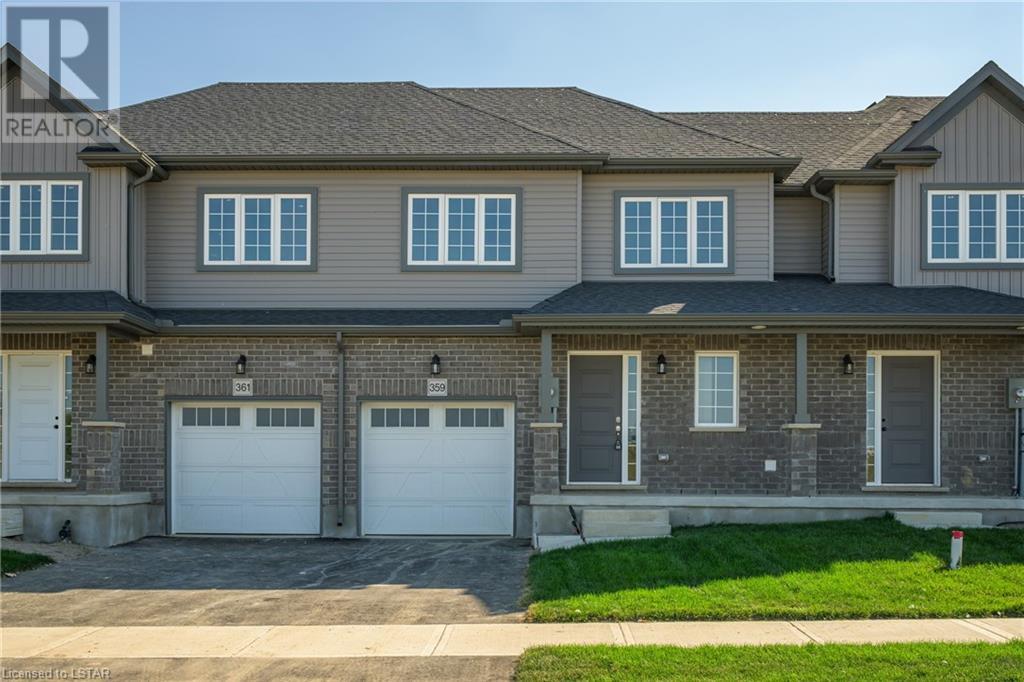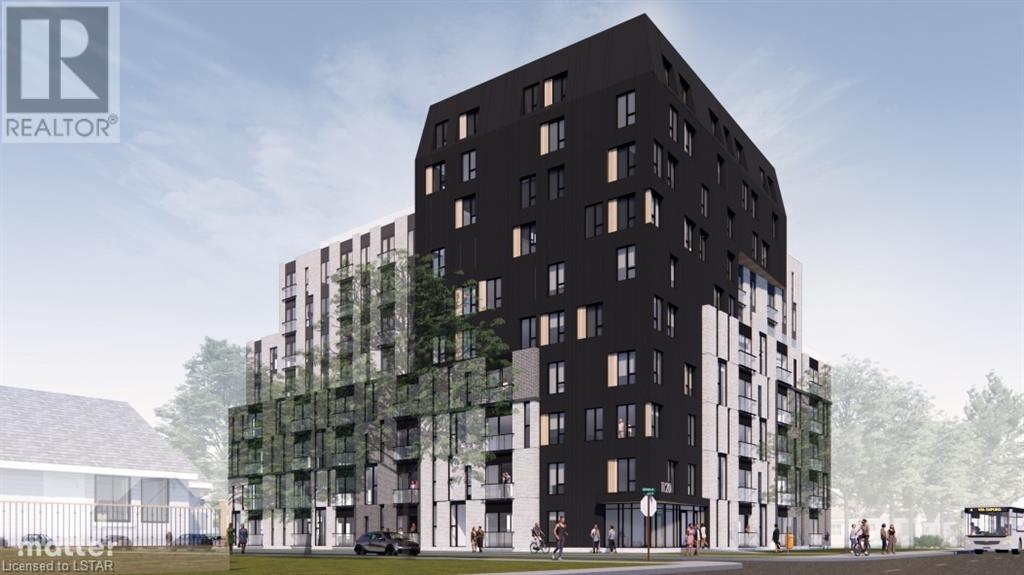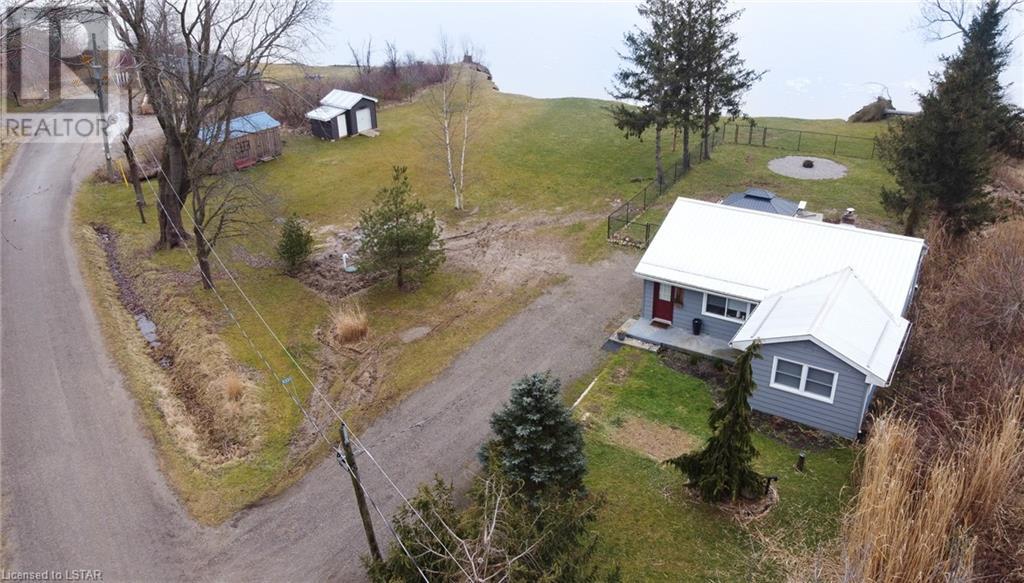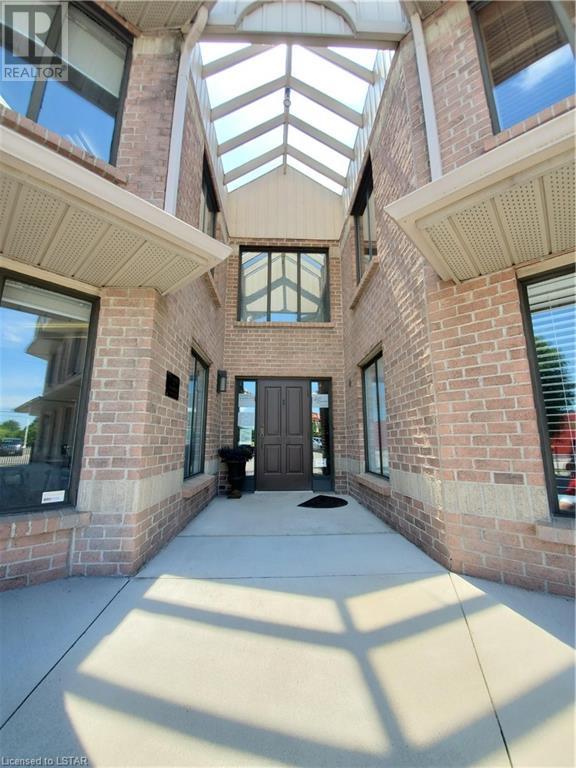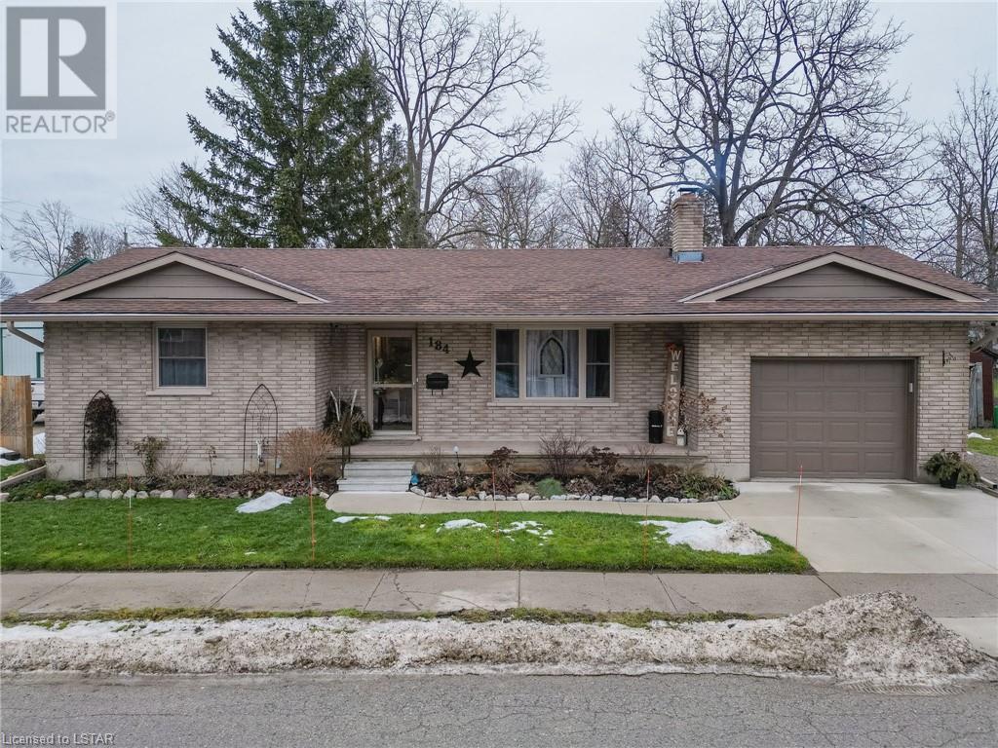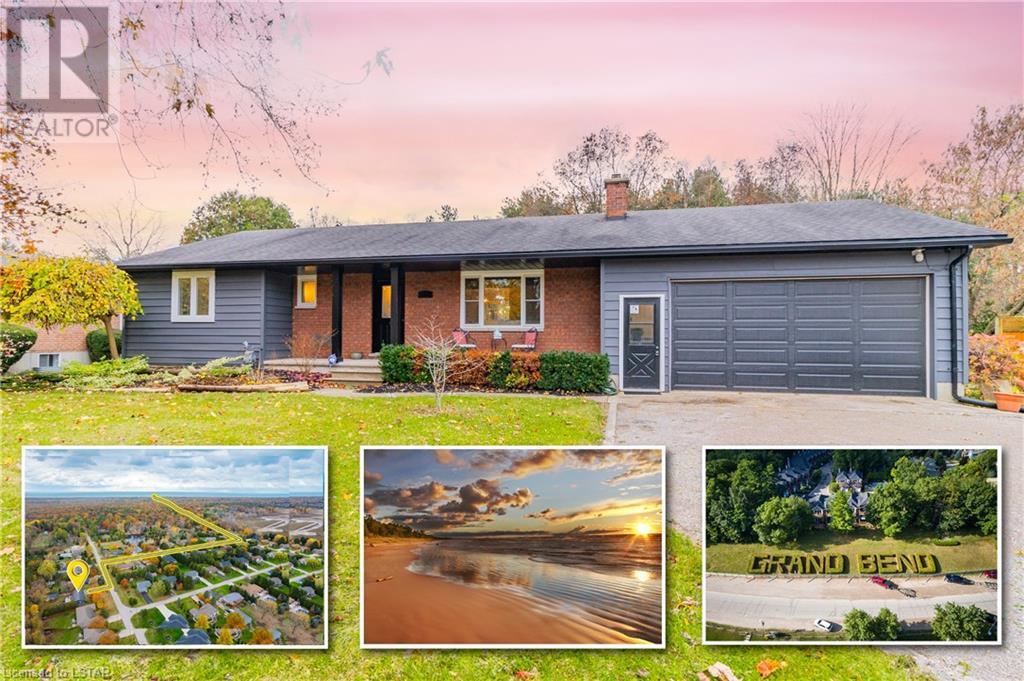341 Kennington Way
London, Ontario
This Two Storey 1582 SqFt Freehold Row Townhome has NO Condo Fees! Welcome Home to the Rockport model this 3 bed, 2.5 bath townhome is an interior unit with open concept main floor living plan that is highly sought after. At the front entry you have a coat closet and a 2 piece guest bath, enclosed laundry room set up for side by side pair, then a few steps into the heart of the home. A larger table will fit in the Dinette for family meals or sit up at the Kitchen breakfast bar, the Great Room upgraded to include laminate flooring, is bright with 2 windows & a large patio door facing south rear-yard. Upstairs Master retreat offers a north view of the street, a large walk-in closet and private 3pc bath with a 5' shower. Upstairs hall has good sized linen closet, a 4 pc bath shared between bedrooms 2 & 3 each fairly equal in size with south facing windows. This basement is roughed-in for a future 3 pc bath, & has a large egress window for future development. Utilities, laundry sink, water heater, furnace are all neatly organized in one area close to rough-in. Entry door from the private 10x20' garage into the main floor hall as well a rear man-door to access the backyard breezeway shared for your back-lawn maintenance. These townhomes have natural gas heat, are located in desirable south-west London Close to all amenities and quick access to the highway south of the city. All offers must me on builer forms. (id:19173)
Sutton Group Preferred Realty Inc.
359 Kennington Way
London, Ontario
This Two Storey 1431 Sq Ft Freehold Row Townhome has NO Condo Fees! Welcome to the Hampton this townhome is an interior unit with 3bed, 2.5bath; attached garage with a private entry door into the hall by the kitchen & another out to breezeway for the backyard lawn maintenance. The entire main floor is carpet free: tile foyer, guest bath, dinette, kitchen & Engineered laminate in the living room. A large table fits in the Dinette which is open to both the Kitchen & Livingroom with cathedral ceiling & a garden door to the backyard. Upstairs Master is at the rear of the home with a walk-in closet & a private 3Pc Bath with a neo-angle shower, toilet & vanity; the other 2 bedrooms are roughly equal in size these share the 4pc main bath which has a 1Pc tub/shower unit. The basement is set up for development potential: a 3PC Rough-in & laundry connections for a side by side pair with electric dryer at the front while the rear has an egress window allow for a legal 4th bedrm. Utilities are contained in one area developmental space. These towns have natural gas heat, are located in desirable south-west London with quick access to the highway 401 & 402 & close to all amenities. All measurements are Approximate: All offers must be on Builder Forms. (id:19173)
Sutton Group Preferred Realty Inc.
1120 - 1126 Oxford Street E
London, Ontario
Included properties: 1120-1122-1126 Oxford Street East and 2-6 Clemens Street. Properties must be purchased together. 0.75 Acre Development Site located on the north east corner of Oxford Street East and Clemens Street in Northeast London. 136 ft frontage on Oxford Street East and 240 ft frontage along Clemens Street. Approximately one block from Fanshawe College with bus stop at door. Directly across the street from Tim Hortons, Finch Nissan, etc. Convenient access to major highways, shopping centres, schools, sport facilities and other amenities. Approved zoning for a 10-Storey, 136 unit residential development. Excellent high-density infill development opportunity. Current Zoning: R9-7(37) which allows Apartment buildings; Lodging house class 2; Senior citizens apartment buildings; Handicapped persons apartment buildings and Continuum-of-care facilities. (id:19173)
A Team London
37 Oliver Crescent
Thamesford, Ontario
Welcome to 37 OLIVER Crescent - a meticulously crafted custom-built home that exudes elegance and convenience, all while maintaining a deep connection with nature. This luxurious design encompasses over 3800 sq ft of finished living space, and 4458 sq ft aggregate. Meticulously planned to cater to the most discerning buyer seeking a tranquil retreat with modern amenities. Enter into a lap of luxury with not one, but two primary suites on the main floor, offering endless possibilities for multigenerational living. Abundant natural light bathes the interior, courtesy of soaring ceilings reminiscent of grand cathedrals, creating an inviting atmosphere befitting these exquisite homes. Treat yourself to the indulgent luxury of a private sauna, a unique feature of this residence that provides a space for relaxation and rejuvenation after a long day. At the heart of this residence lies a gourmet kitchen, boasting hard surface countertops and meticulous cabinetry details. Whether you're preparing a meal or hosting guests, this kitchen seamlessly blends functionality and aesthetics. Step out onto a 20x20 deck, leading to an expansive backyard, offering ample space for leisure, recreation, and entertainment. Situated on a generously sized lot in the peaceful town of Thamesford, with no rear neighbors and backing onto green space, this property offers the serenity of a quiet life while maintaining proximity to London and Woodstock for added convenience. Impeccable craftsmanship and unwavering attention to detail have been invested in this five-bedroom residence, embodying a lifestyle defined by versatility and sophistication. From the soaring ceilings to the premium finishes, every aspect of this remarkable home reflects a standard of craftsmanship that is truly exceptional. Are you ready to embark on a journey of discovery? Don't miss out on this once-in-a-lifetime opportunity. Contact us today to schedule a private tour and experience a lifestyle that transcends the (id:19173)
Prime Real Estate Brokerage
175-179 Dundas Street
London, Ontario
Fantastic investment opportunity with upside. Centrally located in London's downtown core, property is improved with 16 residential apartments & 6 commercial main floor units. Exceptional character & appeal help make the Left Bank a desirable investment. Many upgrades have been completed with opportunity to increase revenues under new ownership. Street access fronting onto Dundas with rear access to King Street. (id:19173)
RE/MAX Advantage Realty Ltd.
5331 Grand Canyon Road
Port Stanley, Ontario
VISTAS do not get any better then this, with Expansive views of LAKE ERIE out your back windows ,only minutes from PORT STANLEY, this private COZY lake house is nestled in at the end of a dead-end road surrounded by trees and nature and is smack dab in the middle of the MIGRATORY BIRD PATH with 100s of thousand Birds passing by. The Home has completely been redone throughout, including NEW steel roof, windows, doors, kitchen, bath, central air, and back up generator.. outside there is a new gazebo/ pergola and work shed/ garage. Also Port Stanley BLUFFS GOLF COURSE is only a mile down the road. (id:19173)
Saker Realty Corporation
53930 Eden Line
Bayham, Ontario
Large rural retails space available just outside Aylmer, Ontario. 3,012 sq. ft. of clean, bright, open retail space among rural commercial complex. Add rent of $1.71 includes heat, hydro, building maintenance. (id:19173)
Royal LePage Triland Realty
6112 Colonel Talbot Road Unit# 3
London, Ontario
Abundant Solutions Ahead! Make room at home, clean out your garage, store a few things, we are designed to help you! Bring your own lock and use this huge 8x10 space for making your home life larger! Call with any questions always happy to help! 1 Year lease preferred, 24 Months available. (id:19173)
RE/MAX Centre City Realty Inc.
630 Wharncliffe Road Unit# 3c
London, Ontario
Are you a small business owner looking to either downsize or expand your business space? Look no further! This location is perfect for you, offering close proximity to downtown without the hassle of parking and easy access to HWY 401. Situated in the Golden Auto Mile block, your business will benefit from high visibility in an established paralegal business. The lease includes parking for both you and your clients, as well as water, hydro, common fees, and taxes. This office is located on the second floor, and the basement includes a kitchenette for tenants. This space is ideal for mortgage brokers, psychologists, immigration businesses, and self-care services such as massage therapy. The office measures 10ft x 9ft. (id:19173)
Exp Realty
184 John Street
Parkhill, Ontario
This Practical charming 2+1 bedroom and 2 Bathroom recently renovated and modernized is move in ready and doesn't need a thing. Welcome to 184 John Street in the growing town of Parkhill. This quiet country town is great for relaxing in your spacious backyard on your new deck. Parkhill is a great location within walking distance of both elementary schools and the High school. It is 10 minutes from the very attractive beach of Grand Bend and close to London, Sarnia, and a quick trip to the Border. This spacious Bungalow offers over a total of 1887 livable square feet. Some exterior features are new windows (2022), cement laneway and sidewalks, freshly graveled extra side lane, fresh exterior paint, and attractive landscaping. As you walk through the front door you can't help but admire the hardwood flooring, solid oak trim, and new pine interior doors (2022). The spacious living room is just a great place to relax and get cozy by a beautiful wood-burning fire. The main level also features a recently renovated bathroom appliances with new quartz countertops, a double sink, and elegant lighting., The Kitchen has all new appliances with new quartz countertops, a double sink, solid oak cupboard doors, and room to sit down for a lovely meal with the family admiring the backyard. The laundry room is also on the main floor near the entrance to the garage. The lower level was completely renovated in 2023 with a huge rec room, 3 -piece bath, and spare bedroom. It really is a must see property. (id:19173)
Exp Realty
10055 Jane Street
Grand Bend, Ontario
GRAND BEND UPDATED BUNGALOW | SHOWS LIKE NEW | OBVIOUS DUPLEX POTENTIAL w/ 2ND STAIRCASE | DETACHED 400 SQ FT 4 SEASON BUNK HOUSE, SHOP OR HOME OFFICE | THE MOST PRIVATE FENCED-IN YARD IN VANDONGEN | SHORT WALK TO SANDY PINERY BEACHES. This 3+1 bed (lower level provides ideal sleeping area) / 2 bath brick bungalow w/ detached guest house in a desirable & heavily wooded family-oriented subdivision is proof that you can still find great deals in Grand Bend! Perfectly situated on a 1/2 acre lot surrounded by old growth trees & backing onto mature woods w/ a fully fenced-in backyard w/ vehicle gate, the family w/ lots of toys will love this property! The well-built ranch style house has just undergone substantial renovations w/ the current owners (NEW kitchen, trim, flooring, paint, etc. - ALMOST ALL NEW on the main + loads of updates downstairs as well)! The nostalgic covered front porch fosters the perfect entrance into a vast & open living room w/ a brick/gas fireplace below vaulted ceilings, a space that seamlessly flows into the open-concept kitchen/dining area. There are doors from the dining & main level laundry/mud rooms leading to a sprawling back deck allowing at-grade entry into the 2 yr old included hot tub. The sparkling main level features 3 bedrooms, including a large master w/ cheater ensuite access & the pristine lower level w/ it's 2 staircases is just begging for a kitchenette (easy location available) so it can be rented out to provide additional income to support your mortgage. Speaking of income, the excellent yr round shop or guest house w/ heated floors + a wood stove & water service could be 2nd separate rental space! The fenced-in yard offers gas & hydro service at the foot of the covered gazebo & loads of space for the kids or grandkids. Both shops are steel clad offering tons of space for the handyman! So much value! Please note that the 4 season bunk house is counted as the 4th bedroom, & a 5th could be easily added in the lower level. (id:19173)
Royal LePage Triland Realty
101 Woodstock Street S
Tavistock, Ontario
PREMIUM WAREHOUSE SPACE W/ LOADING DOCKS, OFFICE & RETAIL SPACE, 2 RESIDENTIAL HOMES, & TONS OF PARKING all packaged into one of the most value driven commercial/industrial offerings SW Ontario has seen in quite a while! This young & extremely well-built commercial/industrial structure provides nearly 25,000 sq ft of rock solid floor space, much of which has a clear ceiling height of 25 ft! The varied layout offers a plethora of options depending on your needs. And the best part is, the building doesn't need a thing! From the roof & windows to the HVAC & that brand new epoxy flooring, this place is TIP TOP! Other notable features include the impressive 600 AMP 3 phase power, the heated concrete ramp for the loading dock at grade, there's even an indoor engine testing facility & a paint room. The attractive retail/office space features a large showroom w/ wall to wall windows appropriate for a variety of small to medium sized product (ideal brewery setting too!), a stunning curved steel staircase leading a large mezzanine, various executive style offices, a proper boardroom w/ kitchenette, a full kitchen w/ lunch room + another kitchenette, 5 bathrooms including a full bath w/ shower & loads of storage. The impeccably-kept warehouse space can store substantial product on multiple levels. For retail, warehousing, or a new concept, the spaces are versatile. This stellar 1.2 acre location in the growing city of Tavistock provides superb visibility in a high traffic area, acting as the bridge between a GTA location & the booming cottage communities along Ontario's West Coast where contractors & residents are always in need of more product & supplies! Just a 15 min drive to the rail yard in Stratford, 30 min to Waterloo, or 20 min to Woodstock & the 401, the convenience of this location is hard to beat, especially considering comparable properties in the GTA would be 2 to 3 times the price, & here, you can earn lease income of nearly $160K/yr w/ 20k sq ft still left! (id:19173)
Royal LePage Triland Realty


