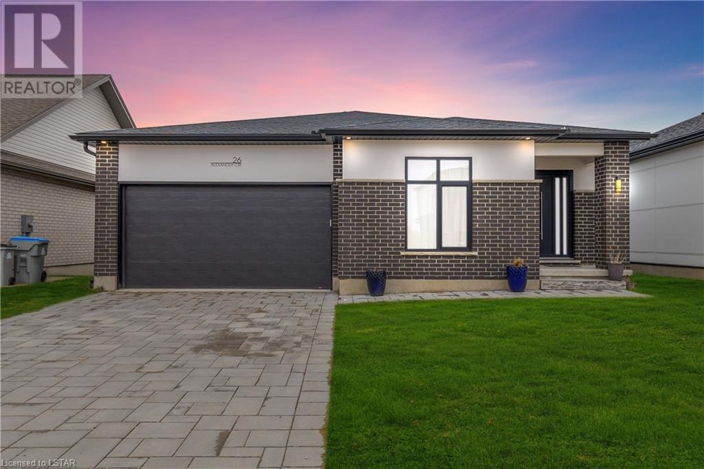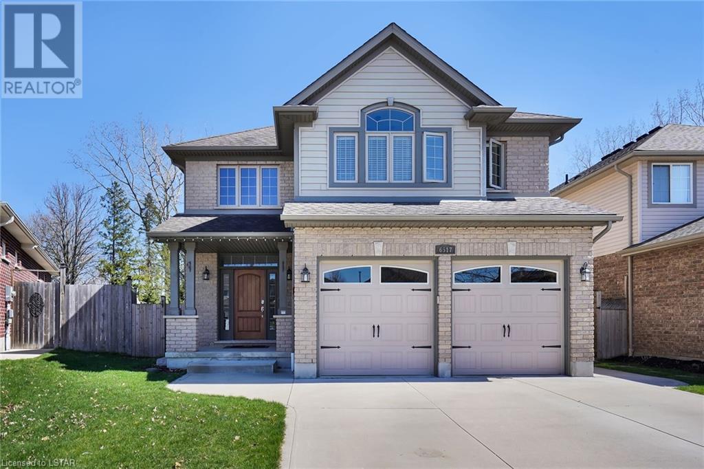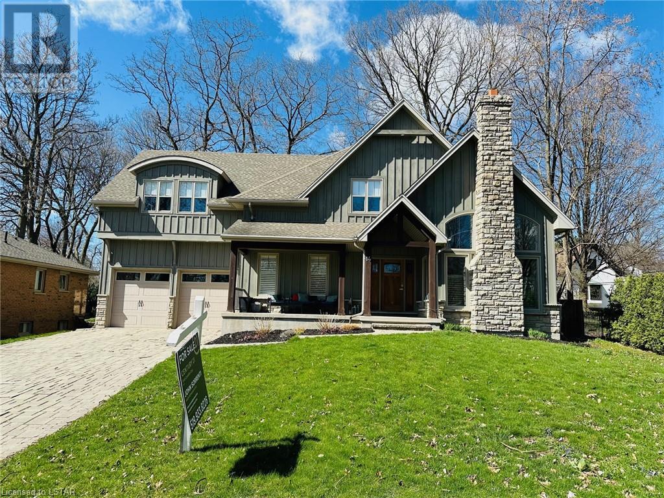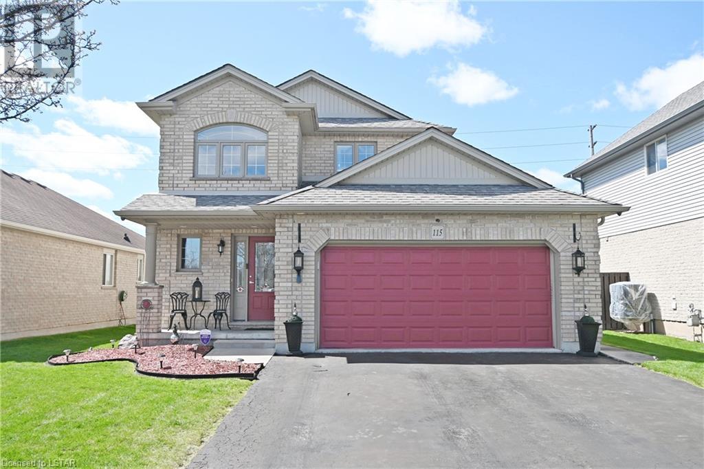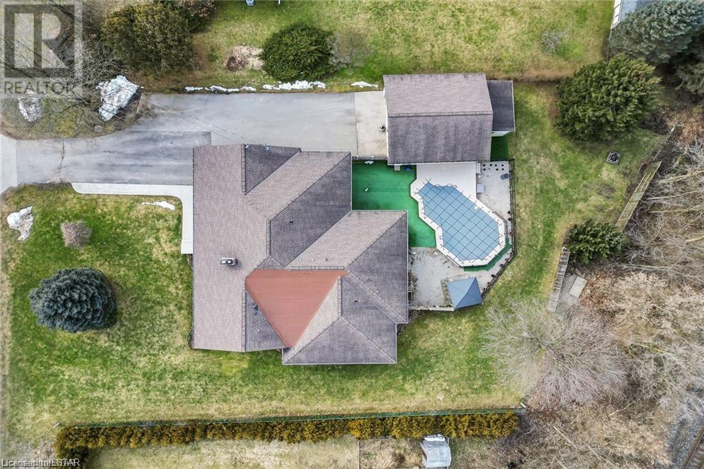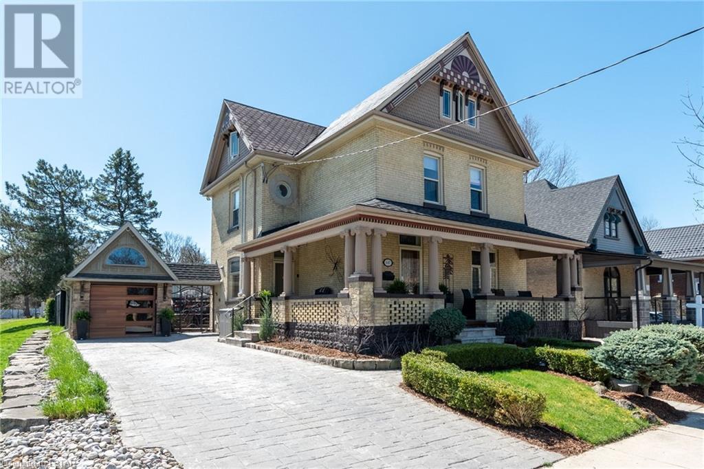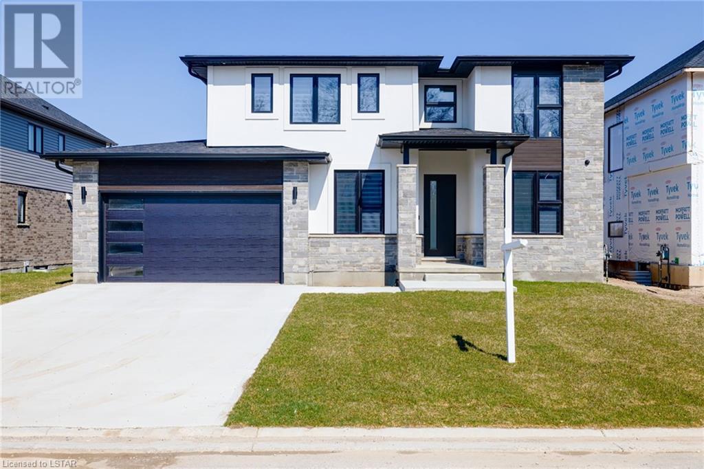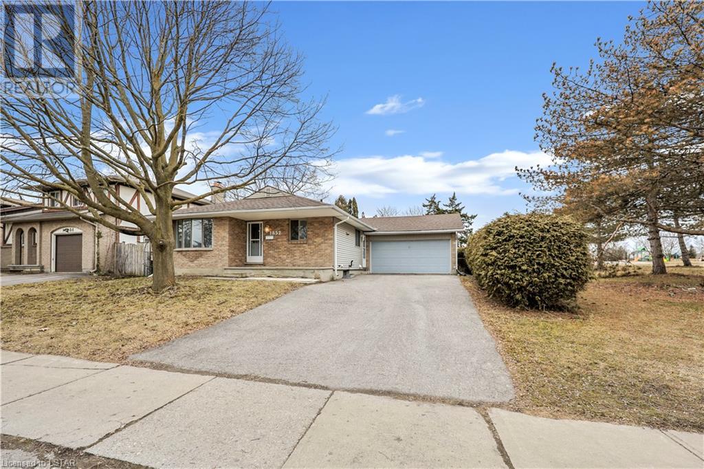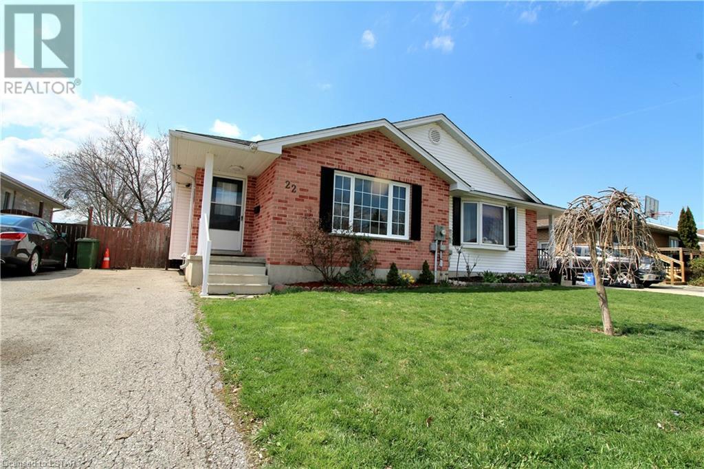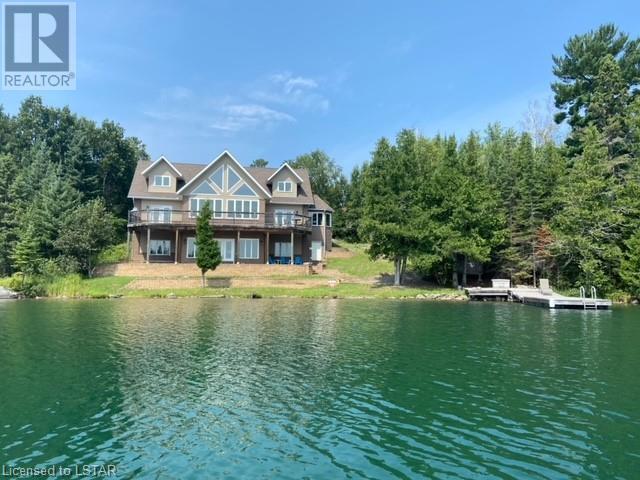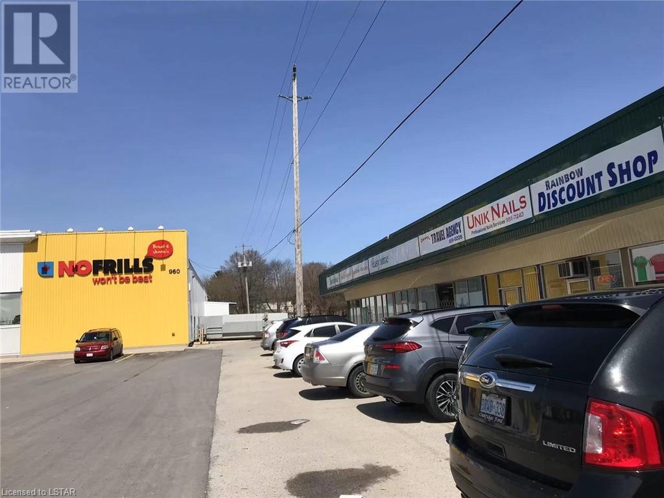26 Alexander Circle
Strathroy, Ontario
WELCOME TO THIS STUNNING NEWER BUILD, BOASTING CONTEMPORARY ELEGANCE AND COMFORT AT ITS FINEST. THIS SPACIOUS 3 BEDROOM, 3 BATHROOM BUNGALOW OFFERS A SEAMLESS OPEN CONCEPT LAYOUT, PERFECT FOR MODERN DAY LIVING.THE KITCHEN IS SURE TO IMPRESS WITH ITS NEWER BUILT IN APPLIANCES AND ISLAND THAT OVER LOOKS THE OPEN CONCEPT LIVING ROOM WITH A STUNNING TILED WALL AND BEAUTIFUL ELECTRIC FIREPLACE.ENJOY COZY EVENINGS CURLED UP TO ONE OF THE TWO FIREPLACES AND YOUR MORNING COFFEES IN YOUR PRIVATE, PEACEFUL BACKYARD WITH AN ELEVATED DECK.DON'T MISS YOUR CHANCE TO MAKE THIS EXQUISITE, MODERN DAY BEAUTY YOUR NEW HOME. (id:19173)
Exp Realty
6517 Beattie Street
London, Ontario
Spectacular Lambeth Court location with pie lot. Stunning curb appeal. This former Artisan model home comes fully finished. Gracious Open foyer welcomes you inside, Enjoy the 9ft ceilings throughout main, main floor laundry, custom kitchen with granite counters overlooking family room with gas fireplace, dining room, and eating area with terrace doors to 2-tiered deck with gazebo. Fully fenced yard, very private. 3 large bedrooms upstairs with primary bedroom with walk-in closet and private 5-piece ensuite bath, also Jack & Jill 4-piece bath between the 2 other bedrooms. Lower-level games room and rec-room, plus bedroom and 4-piece bath, wired for 5.1 surround sound. All standing cabinets included in basement hallway. Wrought iron railings, transom windows. (id:19173)
Sutton Group Preferred Realty Inc.
14 Gibbons Place
London, Ontario
Location, location, location! Iconic home in Prime Old North on a hidden street with a 75 acre park out the front door! Just blocks from the city core. Steps to both St. Joseph & University hospitals, UWO, and downtown. Architecturally designed, high quality McMillan construction while maintaining the most important engineered details that keep this home structurally timeless… Bright open concept design, high ceilings, large principal rooms and oversized energy efficient windows. Natural wood burning fireplace, covered porch overlooking Gibbons park, tennis courts and Thames River in the distance! Spectacular curb appeal! Extraordinary highly sought after location on exclusive dead-end street across from picturesque protected green space in the heart of downtown. Massive primary with panoramic views overlooking acres of natural beauty! This is truly a once in a lifetime opportunity - Don’t miss out, call today! (id:19173)
Century 21 First Canadian Corp.
115 Hagerman Crescent
St. Thomas, Ontario
Modern southside 2 storey, 3 bed, 3 bath, 2 car attached garage, double drive, impressive rear yard, deck, above ground pool, fenced, landscaped. Fantastic location close to St. Joes, many schools, Fanshawe College, parks, trails, sports complex. Home has many special features, gas fireplace in living room, appliances included, master bedroom with 5 piece en suite & jetted tub. Lower level partially finished. Lovely home & grounds. Close to many amenities. (id:19173)
RE/MAX Centre City John Direnzo Team
141 Huron Avenue
Komoka, Ontario
Discover the epitome of multi-generational living in Komoka! This ideal home sits on just over half an acre with parking for at least 8 cars, and offers a total of 5 bedrooms, 4 bathrooms and 1 half bathroom. This home boasts an impressive 2675 sqft of above-grade living space, attributed to a thoughtfully added 1300sqft expansion with a basement in 2013. The basement unfolds limitless potential, inviting the possibility of additional bedrooms or versatile living spaces. What sets this home apart is its intelligent design, crafted to function as two separate living spaces. Each comes complete with its own kitchen and private entrances including additional entrances in both basement units, offering an ideal arrangement for multi-generational living or potential rental use. Both living spaces offer their own furnace, air conditioner, as well as hot water tanks. Discover the perfect space for your projects in this spacious 26 x 30ft heated shop, with 12ft ceilings and 10 ft garage doors – perfect for hobbyists or extra storage. Relax in the comfort of your 17 x 28 ft, heated saltwater inground pool, and unwind on the covered porch and surrounding composite decking. This residence in Komoka is surrounded by family-friendly amenities, including the Wellness Center with a skating/hockey arena, the YMCA, library, and playground. Parkview Public School is conveniently close, and shopping is a breeze with Pet Value, Foodland, LCBO, Dollarama, and restaurants nearby. With convenient access to highway 402, this home combines comfort and accessibility for generations to enjoy. (id:19173)
The Agency Real Estate
647 Grosvenor Street
London, Ontario
Gorgeous century home located beside Carling Park is sure to impress with its wonderful blend of luxury and character. Wonderfully landscaped & boasting a wraparound covered front porch. The foyer is large and impressive. The living room is a great size and has impressive finishes including crown molding, built in shelving and storage and an oversized window. Next you have the amazing dining room with wood ceiling treatment, crown molding and built-in wine storage. Additionally, there is an impressive office space finished with a built-in desk and storage directly opposite the dining area. The expansive kitchen has tiled floors and backsplash, island with bar seating, stainless steel appliances and plenty of natural light. To complete the main level there is a great laundry/mudroom with back deck access and a powder room. The second level comes with 4 large bedrooms each uniquely finished with hardwood floors and crown molding. There is also a large 4-piece bathroom that finishes off the second level. The third level is where you will find the open concept master suite. Complete with 3-sided gas fireplace, a wonderful 5-piece bathroom with a tiled shower with glass door and 2 large closets it is truly an oasis in your home. The lower level has a large rec room with 3-sided gas insert fireplace, fantastic bar/ entertaining area, built-in wall storage and plenty of space for entertaining. There is a uniquely crafted sauna, 3-piece bathroom with a urinal that completes the lower level. The backyard sanctuary is not to be missed. It starts with a large back deck area that overlooks an inground pool, stone waterfall and stone wood burning fireplace, stamped concrete around the pool, and a cabana with sink, built-in gas BBQ and side burner. Also, a hot tub with heated walkway, landscape lighting and surround sound music in the pool and back deck area. The single car garage is detached and has heated floors. So much to see in this stunning home, book your showing today. (id:19173)
Sutton Group - Select Realty Inc.
86 Optimist Drive
Talbotville, Ontario
Welcome home to this completely custom design, not a single home like it in the neighbourhood. Consisting of 4 bedrooms upstairs & 3 bathrooms with plumbing roughed in for an additional bathroom/bedroom in basement. Modern stone & stucco exterior. This home has been upgraded beyond others in the neighbourhood. 2600 Sq.Ft of luxury modern living with 9FT flat ceilings on the main. Ultra modern open concept stairs to living room & glass railings throughout. Stunningly designed luxurious and oversized black kitchen cabinets with floor to ceiling pantry doors, Luxury Line Cambria quartz countertops with massive 4x10FT island & waterfall countertops which you won’t see anywhere in the neighbourhood, complimented with professional grade built in appliances including the jaw dropping built-in fridge/freezer combo. Custom designed ultra lux & spacious black floor to ceiling cabinetry in the primary walk-in closet with lots of space and storage for those with an extensive wardrobe. Upgraded 9FT wide 3 piece patio door to backyard. Large windows throughout letting in lots of natural light. All windows in the home have been upgraded inside and outside to the colour black. Over 35 pot lights throughout the home. Special order modern lighting in the entire home to match the theme. Large modern linear fireplace feature in living room. 10 in-ceiling speakers throughout the home and backyard perfect for entertaining & can be controlled by phone. Large 16x13 covered porch in backyard with concrete pad & brick posts, great for entertaining. Electrical rough in on backyard patio wall for infrared heating during colder seasons. 3 car garage with tandem parking & exterior garage door to backyard. Oversized 4 car concrete driveway. Complete professional camera system on the entire exterior of the home with 4K recording & night vision for top security along with a front doorbell camera. Remote operated black dual shade blinds for maximum privacy, ease, comfort & light. A MUST SEE! (id:19173)
Exp Realty
1852 Aldersbrook Road
London, Ontario
This Bungalow in North London is located right beside a park, schools, transit, shopping, all amenities nearby, no neighbor in the back. Attached double car garage . Three Spacious bedrooms, primary room with a cheater bath, Separate entrance Brand new finished basement boasting an additional bedroom, den, office with full bathroom and kitchen ideal for extended family for potential rental income. New 200 amp electric panel installed in 2022.The spacious CORNER LOT has extra driveway and plenty of parking for your RV, trailer, boat or other toys. This is the one you've been waiting for. (id:19173)
Streetcity Realty Inc.
22 Fanjoy Drive
St. Thomas, Ontario
Check out this semi-detached with a fresh new look! Located in the desirable school district of Mitchell Hepburn, this home built in 1995 is ready for your family. Featuring 4 bedrooms, 2 full bathrooms, dining room and eat-in kitchen. The large living spaces are great for entertaining family and friends. Move the party outside to the patio for a fresh summer barbeque with privacy that comes from a fully fenced backyard. (id:19173)
RE/MAX Centre City Realty Inc.
1890 Fountain Grass Drive
London, Ontario
DOMDAY Developments proudly presents the Chateau Model currently being built in beautiful west London Warbler Woods. Close to great schools, shopping, restaurants, parks, trails and the newest mixed-use community – West 5. Spectacular two storey bright open concept living room, kitchen, dining with large walk-in pantry, spacious mudroom and desired den. The Upper level featuring 4 bedrooms, including master retreat, with large walk-in closet & luxurious 5pc ensuite and convenient laundry room. Additional bonus of completed lower with Rec room, 5th Bedroom and 4pc bathroom The features and finishes included will be sure to impress. Inquire today! (id:19173)
Century 21 First Canadian Corp.
61 Kakagi Lake Road
Nestor Falls, Ontario
Waterfront Property on Kakagi (Crow) Lake. This beautiful waterfront property has a southern exposure and is on the majestic Kakagi Lake (Crow Lake), which is one of the most highly desirable lakes in NW Ontario. Kakagi Lake is a crystal clear spring fed lake in Nestor Falls, home to bass, northern pike, perch and award winning muskie. This year-round lake home is roughly 4500 ft.² which includes the main floor, upstairs, and a walkout basement. The home was built in 2011 and has just been freshly painted in nearly every room with new trim throughout. There are 5 bedrooms and 3 bathrooms. Enjoy the breathtaking views in the great room, or snuggle up downstairs by the amazing cozy fireplace. Enjoy the comfort of in-floor heat on all three levels, the beautiful wood fireplace downstairs or the electric fireplace in the great room. It is move in ready for a family of 5+ or could be spacious enough to accommodate a double family occupancy. It has three outbuildings consisting of an unfinished workshop, a tarp shed and a wood shed. The large deck overlooks the lake and can be accessed by the dining room or the den. Enjoy sitting by the water on the large dock, which can accommodate swimming and parking your boat. The little ones can roast marshmallows at the firepit area, or wade in the shallow water on the sandy shoreline. There is also a large veranda/patio out back where you can sit in the shade or enjoy a rainy day. This amazing property is a must see, so enquire now for your chance to view this one of a kind lake home in NW Ontario. Distance from Winnipeg 3.5 hours; distance from Thunder Bay 4.5 hours. Google coordinates 49*11’55”N 93*56’24”W (id:19173)
Point59 Realty
972 Hamilton Road Unit# 8
London, Ontario
Fantastic opportunity to own and operate your own business ! Retail and Wholesale for clothing and varieties with the stable customer groups and repeat visitors all seasons for years; High visibility store location across from McDonald's & adjacent to Shell Gas station, the Store is on an excellent exposure plaza by NO FILLS grocery store on North side of Hamilton Road between Highbury and Hale ; Busy Neighbourhood, Plenty of Parking. Business will including quality life style clothing and footwear for all ages, Purses, Totes and Luggages, beddings , cooking hardwares and utensils and varieties! Operation training will be provided for new owner. Don’t miss out on this amazing opportunity. Financial Documents are available with signed C/A Agreement. (id:19173)
Century 21 First Canadian Corp.

