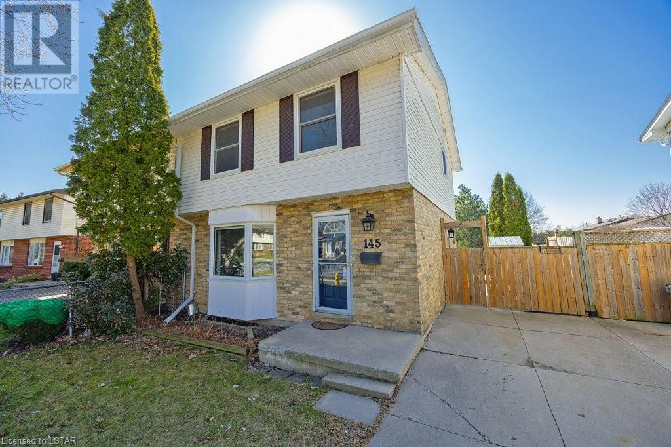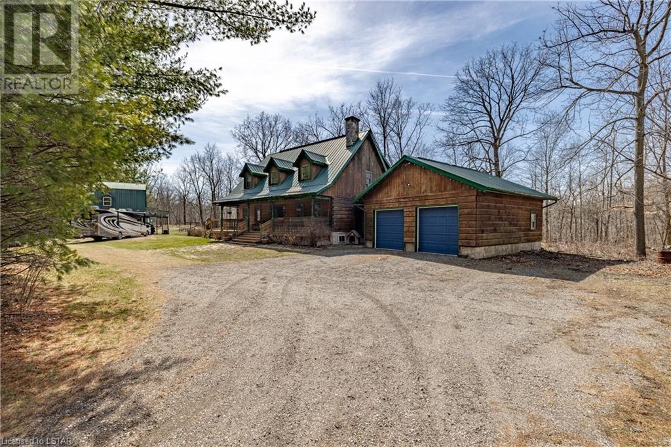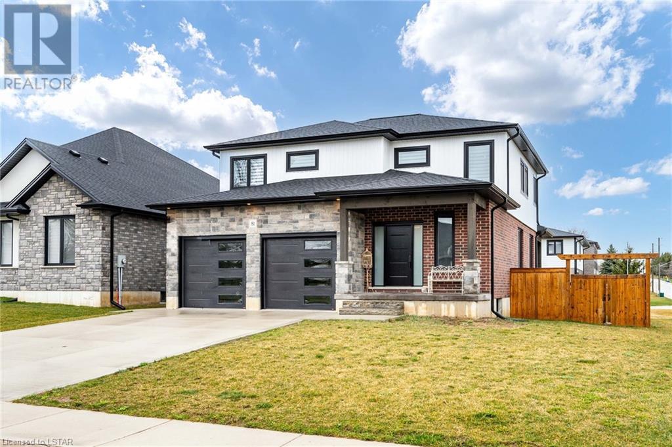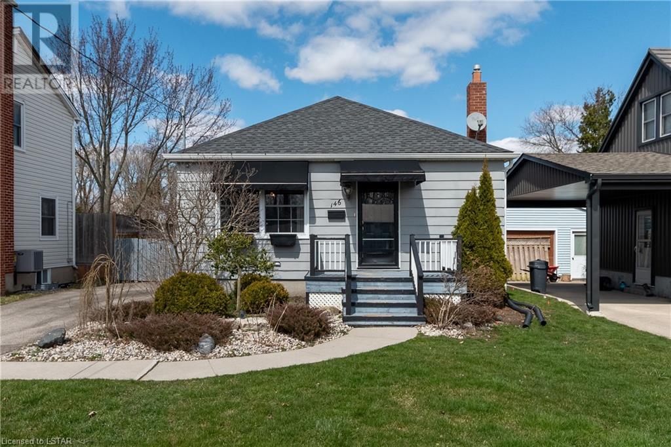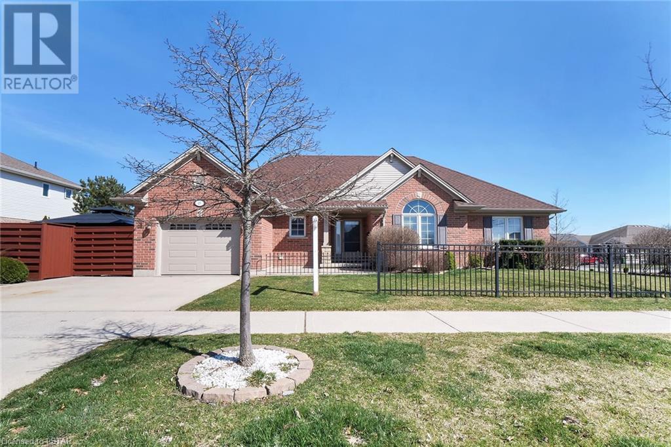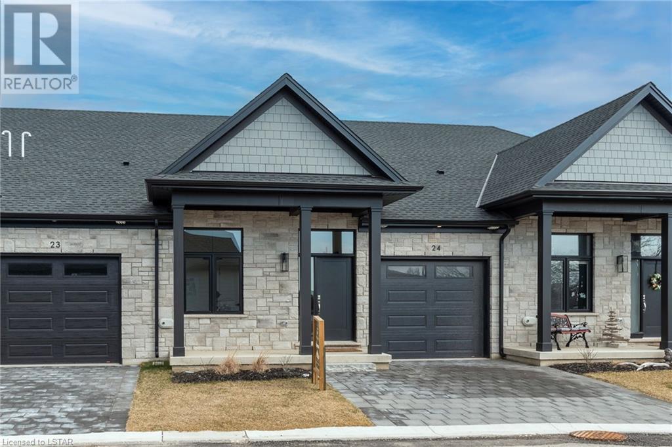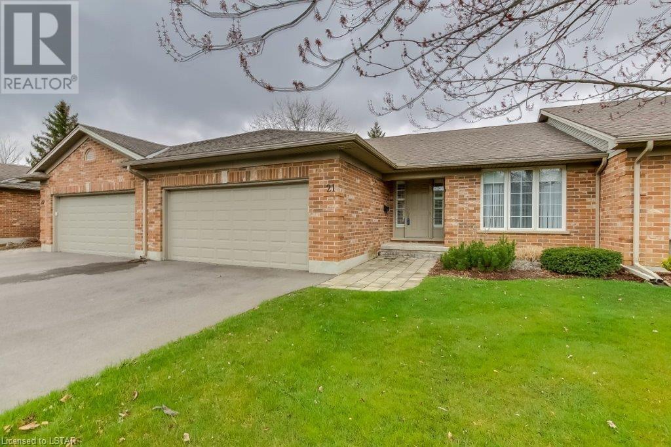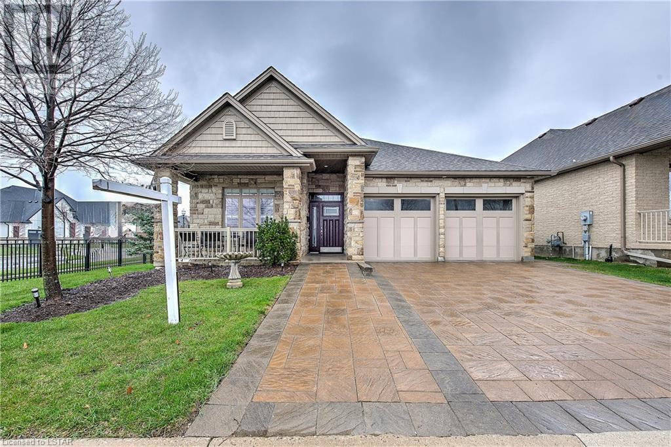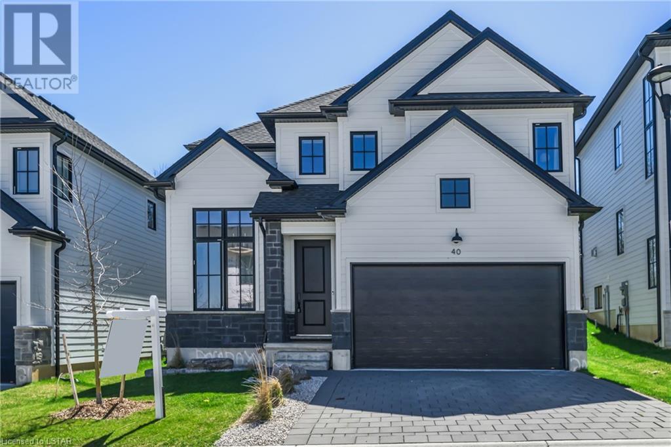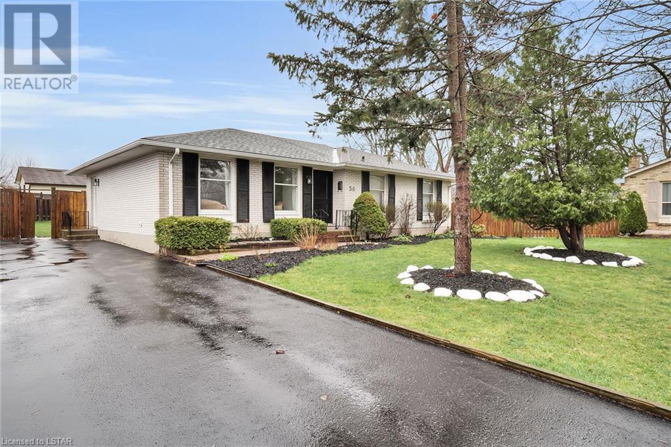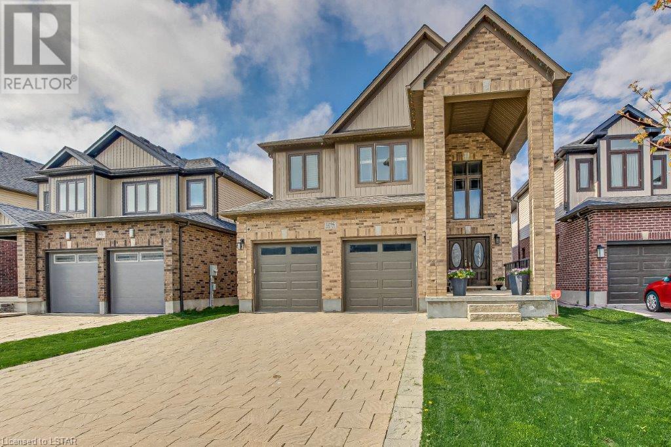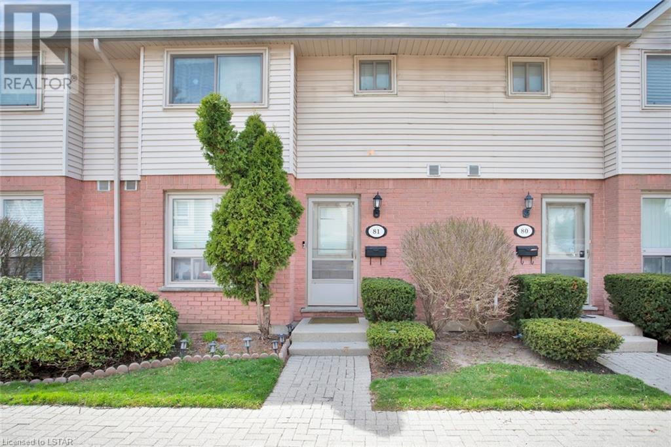145 Banbury Road
London, Ontario
Welcome home to this lovely updated semi-detached in South London. This house has everything you need if you are a first-time buyer, young professional or even a family looking for a space that accommodates the whole family. As you step into the home you are greeted by a bright spacious updated main floor. The living room features a large bay window with a bench, great for reading and enjoying the warmth of sunny days. The kitchen has been completely renovated from the flooring, light fixtures, backsplash all the way to the appliances. Upstairs are 3 good-sized bedrooms and a 4-piece bathroom. The basement offers a large family room and plenty of storage. Your private fully fenced backyard is ready to entertain and backs onto the lovely Southeast Optimist Park. There is a gate from your yard to access this beautiful greenspace. (id:19173)
Thrive Realty Group Inc.
14653 Currie Road
Dutton, Ontario
Beautiful eco efficient True North Log home with attached oversized two car garage nestled in a quiet, private location. The tree-lined driveway brings you to an inviting wrap-around porch. The living room boasts of a floor to ceiling granite stone heatilator wood burning fireplace. The hardwood/tiled floors have radiant heat throughout the main/lower level. For the hobbyist/car enthusiast there is a 32x60 heated shop that is insulated & equipped with water and 220 amp hydro. Upstairs is a man/she cave perfect for crafting/entertaining. This 51.4 acre property runs along the Thames River. Enjoy walking the 30 acre bush with many wildflowers & spring Trilliums. 20 acres is farmable and leased until 10/31/24. The farmer is willing to continue to lease this land from the new owner. A1 zoning, 50' drilled well, 1000gal septic tank. Geothermal heating & transferrable warranty. This little piece of heaven is a 7min drive to the 401/Dutton & 35 min to London. (id:19173)
Sutton Group Preferred Realty Inc.
81 Woodland Crescent
Tillsonburg, Ontario
Welcome to Woodland Crescent, where luxury meets functionality in this exquisite executive-style residence. This corner lot home is meticulously crafted with attention to detail at every turn, this custom-built home boasts an array of upgrades that will elevate your living experience. Step into the heart of the home and discover a chef's dream kitchen, featuring gleaming polished tile floors, a spacious island, elegant quartz countertops, a stylish tile backsplash, ambient under-cabinet lighting, and a convenient corner pantry. Entertain with ease in the adjacent dining room, offering seamless access to a charming covered porch and a fenced backyard, perfect for enjoying with friends and family. Ideal for remote work or study, a private office with rich hardwood flooring provides a quiet retreat. Enjoy the convenience of a main floor laundry room and a stylish 2-piece powder room.Upstairs, the indulgent primary bedroom awaits, complete with a luxurious full ensuite bathroom and a generous walk-in closet. Two additional spacious bedrooms and a well-appointed 4-piece bathroom accommodate family and guests with ease. The lower level is thoughtfully designed for both recreation and relaxation, featuring a fully finished recreational room, an additional full bathroom, and two more versatile bedrooms. With easy access to Plank Road and the 401, convenience meets comfort in this rare gem of a home. (id:19173)
Exp Realty
146 Locust Street
St. Thomas, Ontario
Welcome to 146 Locust St. This beautiful 2 bedroom 2 bathroom bungalow is located on a quiet Cul-De-Sac street, in a mature neighborhood just steps away from the heart of St. Thomas! This exceptional property has been meticulously maintained to offer you the ultimate blend of modern comfort, timeless charm and curb appeal. The landscaped front yard and inviting porch create a warm and welcoming first impression. As you step inside, you will be welcomed with lots of natural light and beautiful hardwood floors that lead you from the dining room to the open concept kitchen as well as your 2 nice sized bedrooms and full bathroom. With heated floors and a deep soaker tub you are sure to unwind and enjoy some relaxation. The kitchen welcomes you with granite countertops, custom cabinetry, stainless steel appliances which include a built in microwave, oven and countertop range! Just past the kitchen, you will find the spacious living room, with stylish built-in cabinets, gas fireplace and access to your wrap-around private deck! On the lower level you will find a large open area perfect for a recreation room, home gym or hobby area! There is also a 3 piece bathroom with a stand up shower, and a laundry room with lots of storage and counter space! As you step outside, you will be welcomed to your fully fenced outdoor oasis, complete with a large storage shed. Not only can you enjoy the outdoor space from the wrap-around deck, you also have ample greenspace as well as a beautiful cobblestone patio area great for entertaining! This property is just steps away from trails, shopping, schools, restaurants and much more! (id:19173)
Century 21 First Canadian Corp.
27 Peach Tree Boulevard
St. Thomas, Ontario
Immaculate and spacious Ranch, located in one of the desirable neighborhood Orchard Park, stunning view from outside and inside. Offer 3 bedrooms, 2 bathroom, 1 car garage, double wide concrete driveway, family room and great room. Main floor features a large great room with gas fireplace, vaulted ceiling, open concept to dining area and gorgeous kitchen with plenty of cabinets and a breakfast bar, and glass door leads to a wood deck, 3 spacious bedrooms plus 4pc bathroom & laundry room, all hardwood and ceramic flooring. Lower floor offer a huge family room, study room, 3 pc bathroom, game room, workshop room and a lot of room or you to manage, fully fenced front yard, beautiful landscaped, and backyard with stamped concrete patio and gazebo for family entertainment with lots of privacy. Close to all amenities (id:19173)
Streetcity Realty Inc.
63 Compass Trail Unit# 24
Port Stanley, Ontario
We invite you to step into a life of luxury and leisure with this exquisite 3-bedroom, 3-bathroom bungalow townhouse in the coveted beach town of Port Stanley. This home is a testament to unrivaled elegance, designed for those who desire the best in life. As you walk through the front door, prepare to be captivated by the expansive, open-plan living area that seamlessly flows from room to room. Each space has been meticulously designed to provide an environment of relaxed sophistication. The modern kitchen is a chef's delight, while the spacious living area beckons you to unwind, providing the perfect setting for both relaxed living and entertaining guests. This bungalow doesn't just promise luxury; it delivers. The three generously-sized bedrooms exude comfort, with each room being an oasis of calm and tranquility. The primary suite is a true retreat, complete with an en-suite bathroom and fitted with the incredible fixtures. The crown jewel of this home is the fully finished basement, perfect for a home theater, a games room, or an expansive home office. It provides additional living space that caters to a range of lifestyle needs. Outside, you can enjoy sunny beach days and the gentle lake breeze from your private patio. Perfect for al fresco dining or simply soaking in the stunning views, it's a serene space where everyday feels like a vacation. Nestled in the charming town of Port Stanley, known for its beautiful sandy beach. (id:19173)
Prime Real Estate Brokerage
1755 Louise Boulevard Unit# 21
London, Ontario
Excellent one floor condo located in one of most desirable area in North London! Qualify 2200 SqFt living space. 2+1 bedroom with 3 full bath. Minutes drive to Western University, University hospital, Masonville mall. Library, shoppings, restaurants & natural trails! Hardwood floor on main. Master bedroom with luxury ensuite and walk in closet. Eat in kitchen off the deck with awning perfect for summer outdoor relaxing. Formal dinning room connected with great room with vaulted ceiling perfect for family gathering. Lower level has fully finished basement with luxury jaccuzi, bedroom/den or home office/gym. heated floor in washroom in the basement. Granite countertop on all three bathrooms. Sifton quality built. Excellent schools: Masonville P.S & A.B Lucas S.S. You will love it! Great for first time home buyer, empty nesters! (id:19173)
Sutton - Jie Dan Realty Brokerage
2081 Wallingford Avenue Unit# 41
London, Ontario
Welcome To This Beautiful 1-Storey 2 Bedroom, 2 Bathroom Corner Bungalow Located In Desired Neighborhood Of North London, Right By Sunningdale Golf Course, And Close To The Medway Valley Heritage Forest Trails. This House Has An Expectational Feature Of Stairless Entry With A Ramp Which Makes It Appealing To Elderly & Family With Specially Challenged Member. It Boosts A Custom Open Concept Livingroom With Gas Fireplace, Large Dining Area & Kitchen With Plenty Of Storage. The Bedrooms Are Spacious. The House Is Loaded With Upgrades; Both The Bathrooms Has Luxurious Heated Floor, On-Suite Bathroom Has Glassdoor With Steam Shower With 2 Bench, Has Custom Deck In Backyard With Electric Retractable Awning, All Windows Have Custom Upgraded California Shutters, Stairs To Lower Level From Garage, Granite Countertops, Pantry, Stainless Steel Appliances, 9ft Ceilings With Even Higher Vaulted Ceilings In Great Room, Hardwood Floors Throughout & Gas Fireplace. (id:19173)
Nu-Vista Premiere Realty Inc.
2835 Sheffield Place Unit# 40
London, Ontario
Welcome to Victoria on the River and an exclusive enclave nestled between the Thames River and the protected Meadowlily Woods. Rolling hills and mature trees decorate the surrounding landscape at the end of this quiet dead end cul-de-sac adorned with beautiful new homes. Step inside to more than 2600sq/ft of impeccably finished living space, with 4+1-bedrooms and 3+1 bathrooms. Your eyes will be drawn to the wall-to-wall views of nature right at your backdoor and you'll love the natural light that fills your space while maintaining total privacy. This main floor is characterized by an open concept, as the kitchen island overlooks an eating area and neighbouring great room. The kitchen has a spacious walk in pantry, and there is a large mudroom and closet space off of the garage entry. In a separate room near the front door you'll find a striking space with high ceilings that makes an intimate dining room, private office or sitting room. Upstairs, the primary bedroom has a spa like ensuite and the sweeping views of trees and nature add a layer of tranquility to the space. 2nd floor laundry room with built ins and wash sink is a practical addition to this family home. The finished lower level has high ceilings and bright windows making the large family room feel multi functional. From your front door you are just steps from the paved and maintained pathways and trails that wind through the neighbourhood and surrounding natural beauty. Quick access to the 401 and a growing neighbourhood with amenities like nearby sports fields, activity centres, and newly built schools. $130 monthly fee covers snow plowing and insurance for the private road. (id:19173)
Sutton Group - Select Realty Inc.
56 Piers Crescent
London, Ontario
Welcome to your new home in the heart of South London, Ontario! This well-kept 3 bedroom bungalow features everything you've been searching for and more. Situated on a generous pie-shaped lot, this property offers a large backyard where endless family memories will be made. Picture yourself hosting summer barbecues, gardening, or simply unwinding in your own private oasis. Step inside and be enchanted by the nicely renovated kitchen and 2 bathrooms that exude a touch of modern elegance. As you explore further, notice the brand new patio door that perfectly blends the outdoor and indoor living spaces. Flooded with natural light creating a seamless flow and a sense of tranquility throughout. In 2023, this home underwent a transformation with fresh paint adorning every wall and luxurious new carpets. Convenience is key, and this property has it in abundance. With shopping centres and schools just moments away, running errands and ensuring the kids get the best education has never been easier. Additionally, the nearby Community Centre offers a plethora of activities for the whole family to enjoy. Whether you're a first-time buyer or looking for a forever home, this property is move-in ready and waiting for you. Don't miss out on the opportunity to make this great family home yours. Schedule your private viewing today and experience the magic of this South London gem. Your new home awaits! (id:19173)
Sutton Group - Select Realty Inc.
1296 Dyer Crescent
London, Ontario
Casa Hermoso model home, built back in 2016, offers an extraordinary living experience. Boasting 4+1 Bedrooms and 3.5 bathrooms, this home is adorned with stunning finishes and numerous added extras. The main floor features 9-foot ceilings, a gorgeous kitchen complete with granite countertops, abundant cabinets, soft-close drawers, under valance lighting, a stylish backsplash, and LED pot lights. The open concept design creates a warm and inviting environment, perfect for entertaining friends and family. Whether you're preparing meals together, engaging in lively conversations, or enjoying a movie night by the fireplace, the space accommodates it all. During the warmer months, envision yourself relaxing in the jetted hot tub, spending time under the pergola or canopy, as summer approaches. Upon entering the house, the grand open foyer with Oak stairs and iron spindles leads you to the upper level, where you'll find a master bedroom with a spa-like en-suite, three more well-spaced bedrooms, and an ample bathroom. The lower level of the house offers even more space and functionality, with a huge Recreation Room, a legal bedroom, a full bathroom, a den currently used as a gym, and a sizable cellar/cold room. EXTRAS **** Electrical panel updated to 200 Amps (2024). EV connection Level 2 (in garage)Ford charger device not included, it might be negotiable;Rough in for wet bar in basement. Possibility of having a secondary unit/apartment down stairs. The location of this incredible home is ideal, as it is surrounded by various amenities, including excellent schools, shopping centers, restaurants, scenic trails, and parks. Notably, it is conveniently located just 10 minutes from Masonville Mall, 12 minutes from the University of Western Ontario (UWO), and the University Hospital. This is truly an amazing place to call home, offering an array of possibilities to create beautiful moments in every corner. You must see it! (id:19173)
RE/MAX Centre City Realty Inc.
35 Waterman Avenue Unit# 81
London, Ontario
Affordable Townhouse located close to all amenities. Use your love of HGTV to envision the possibilities and updates you could complete in this home! This home has 3 spacious bedrooms and 1.5 bathrooms with central air and a new gas furnace. The main level has a big living room with a wood burning fireplace (not WETT certified), dining room, large kitchen with an RO tap, and a 2 piece bath. Upstairs you’ll find 3 bedrooms plus a 4 piece bathroom, while the basement features a finished family room and the laundry/storage area. Walk outside to your private patio area that is fully fenced in. This condo has 2 parking spots (one numbered and one R), and is located within walking distance of restaurants, pharmacy and grocery stores. It is a short drive to White Oaks Mall, easy access to Highway 401/402, and LHSC (hospital) is less than 5 mins away. Location is everything! Some photos have been virtually staged. (id:19173)
Revel Realty Inc.

