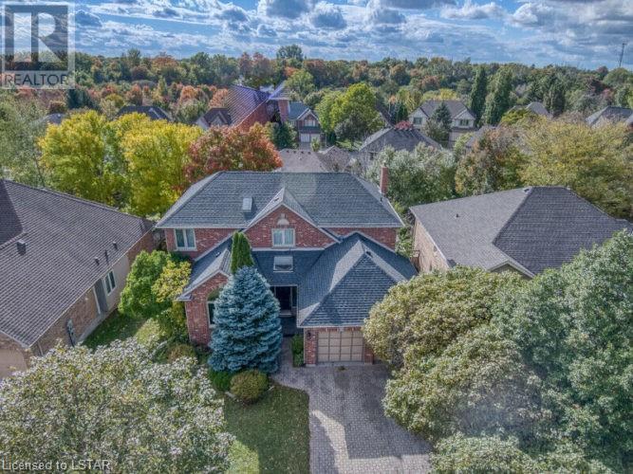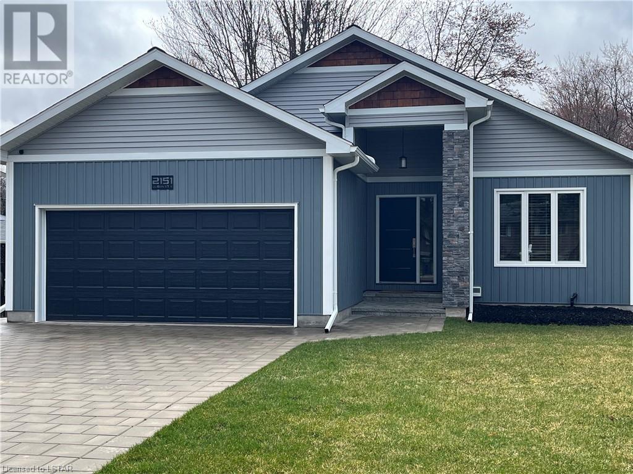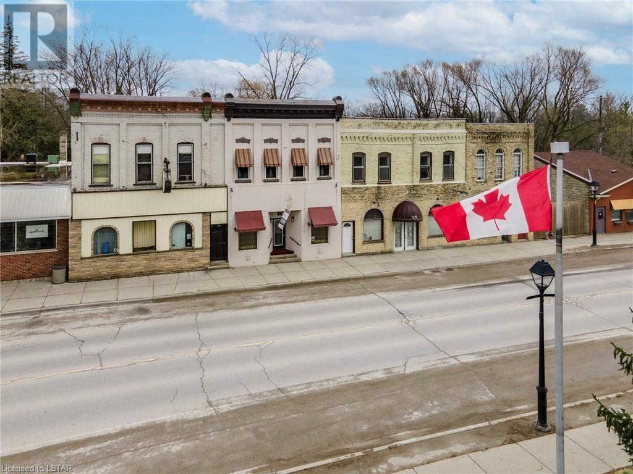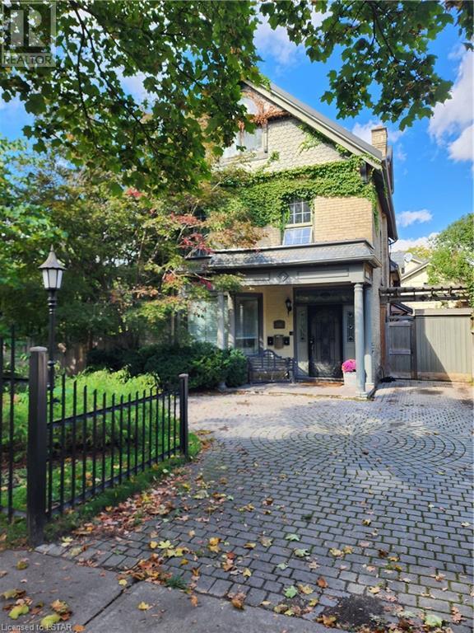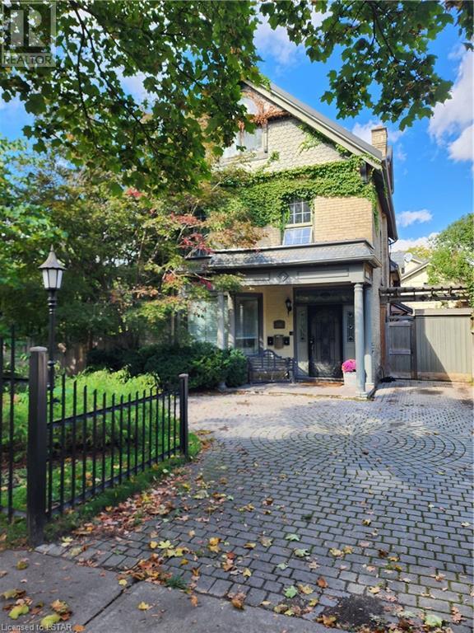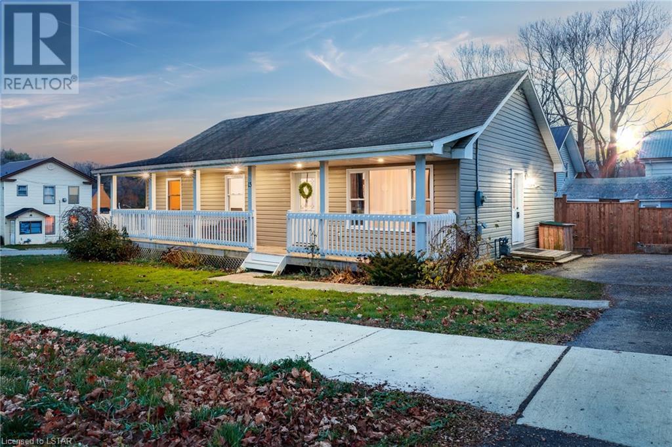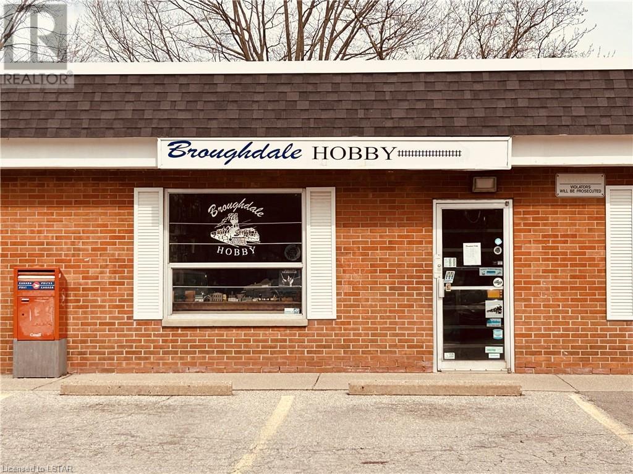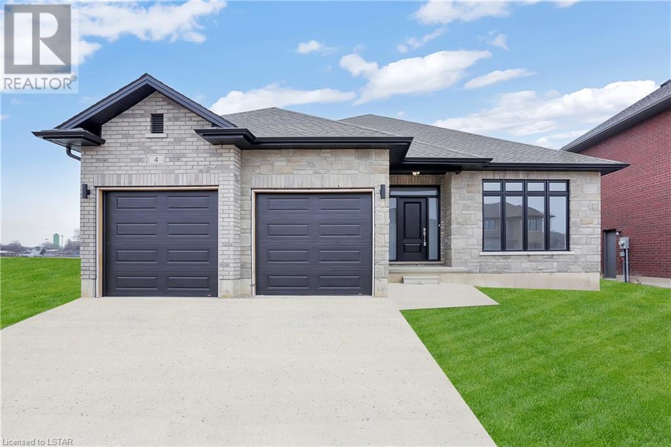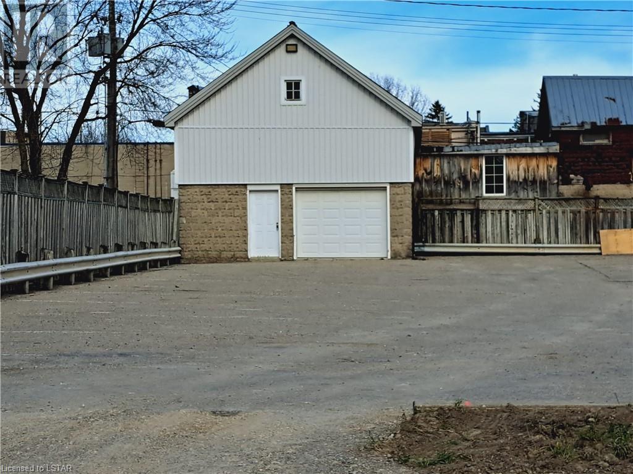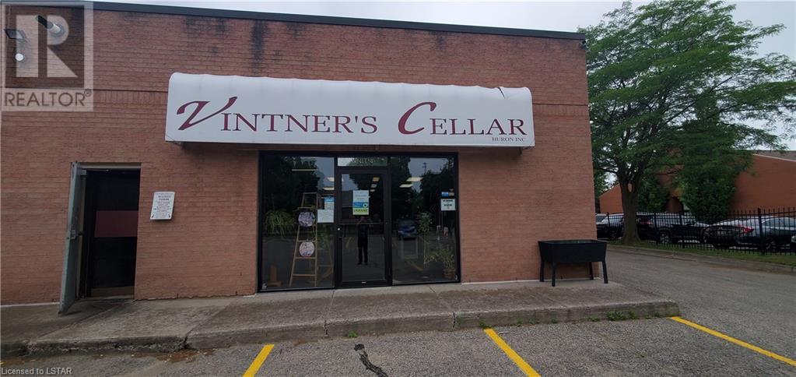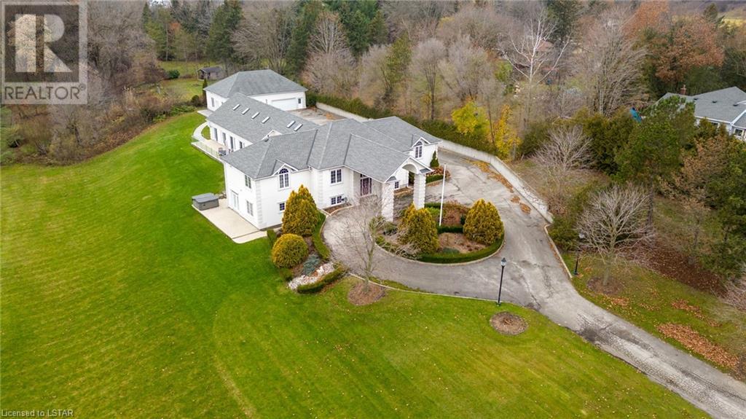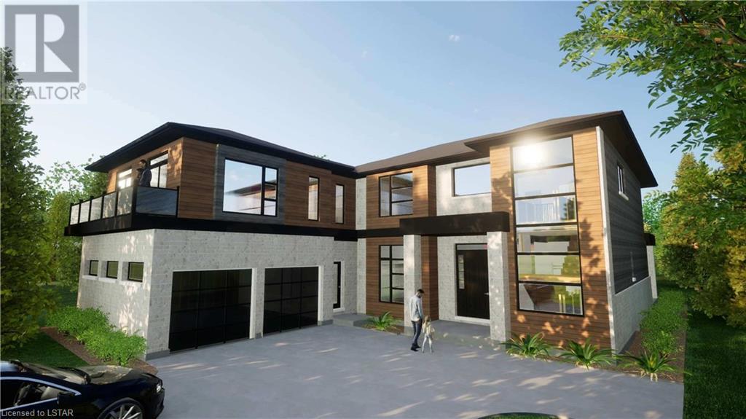9 Stoneridge Lane
London, Ontario
This exceptional and spacious two story home is located in North London / Masonville neighborhood. This stunning two story with a full walk out basement is nestled on private, mature and treed lot. Over 3800 square feet of living space, with five bedrooms and a main floor den / office. Beautiful and bright entry foyer, beautiful updated kitchen with granite counter tops and lots of cabinetry. Formal dining room and living room. Upper features a spiral staircase, luxurious master bedroom with expansive and updated five piece en-suite and walk-in closet. 3 other generously sized bedrooms and another full bathroom. Main floor laundry room and a large deck off the kitchen overlooking the fully fenced yard, ideal for BBQs and relaxing outside. with natural gas barbeque hook up. Two fireplaces – one woodburning and one natural gas. Lower level is finished with an additional family room, legal bedroom and lots of storage. Includes all appliances: Fridge, Stove, OTR Microwave, Dishwasher, Washer and Dryer. Parking in the garage for two vehicles, plus two in the driveway. A short drive to UWO, IVEY, University Hospital, Victoria Hospital, 3M and downtown London. A preferred area for families and professional couples who like to entertain and take pride in their homes. Beautiful park with walking trails close by and walking distance to elementary schools (id:19173)
A Team London
2151 Queen Street E
Sault Ste. Marie, Ontario
Enjoy all the benefits of one floor living in a desirable east end location, near Bellevue Park, good schools and all the amenities! Larger than it looks with just under 1500 square feet on the main floor. This bungalow has 4 bedrooms, 3 bathrooms. The open concept kitchen has plenty of storage, under cabinet LED lighting, two large pantries, lots of drawers, scalloped white tile throughout, granite sink and an 8 foot Long Island with live edge counter top. The formal dining room offers a great flexible space. Large living area walks out onto the sundeck to enjoy barbecue or morning coffee in your privately fenced in yard. The main floor main bedroom has an ensuite bath featuring a large tiled shower and a spacious walk-in closet. A finished lower level has a large L-shaped recreation room, bedroom and full bath, lots of storage and extra space. Many modern upgrades throughout include orange peel ceilings, engineered hardwood floor, lots of tile, convenient main floor laundry with sink, insulated attached 22' x 20' garage with inside entry, custom faux blinds, LED pot lights inside and out, stone driveway and walkways, and much more! Do not miss your change to live in a well established area. This opportunity is few and far between! (id:19173)
RE/MAX Advantage Realty Ltd.
234 Main Street
Parkhill, Ontario
This versatile property offers endless opportunities! Whether you choose to continue its successful operation as a boutique motel, live in the second level two bedroom apartment & rent out the 3 suites in the lower level or as a multi-residential and commercial building, it is primed for success in the growing community of Parkhill! Just 10 minutes to the sandy beaches of Grand Bend, the Pinery Provincial Park, Dark Horse Estate Winery and a short drive to Rock Glen Falls in Arkona, Twin Pine Orchards, new hot-spot Shale Ridge Estate Winery, and only 25 minutes to London. The main floor of this charming property consists of: 2 Standard Rooms, each with one queen bed & one fold-down surrounded by exposed brick wall, a sitting area flooded with natural light, and a 3 piece bathroom. It also boasts 1 Deluxe Room with two queen beds, large 4 piece bathroom with whirlpool tub & tile surround, and sitting area. The upper level is an Apartment Style Suite that is equipped with a full kitchen, laundry room, two queen beds, one fold-down, and two bonus bedrooms with a double bed in each. A lovely sunroom at the back of the suite is the perfect spot to enjoy a game of darts with friends or a glass of wine before dinner and a show! A large back patio is available for guests to unwind and relax in front of a fire. The property backs onto the Grand Trunk Railway Trail that leads to the Conservation Area. Snowmobiles & ATVs are permitted on this trail. There is ample parking at the back of the property, and a trailer hookup available for guests. The main floor of this building was completely renovated in 2008 and has been lovingly maintained since. **C1 Commercial Zoning** allows for MANY different uses. This one of a kind property must be seen to be truly appreciated! View the full video here: https://youtu.be/AM3UIvFt_Y4 (id:19173)
Century 21 First Canadian Corp.
550 Princess Avenue
London, Ontario
Stunning income property in Woodfield Estates.....3 rental units OR amazing residence with 2 rental units, your choice! Stately yellow brick 2.5 storey, circa 1893. Loaded with character, stained glass, hardwood floors, wainscoting, interlocking drive & wrought iron fencing. (id:19173)
Blue Forest Realty Inc.
550 Princess Avenue
London, Ontario
Stunning income property in Woodfield Estates.....3 rental units OR amazing residence with 2 rental units, your choice! Stately yellow brick 2.5 storey, circa 1893. Loaded with character, stained glass, hardwood floors, wainscoting, interlocking drive & wrought iron fencing. (id:19173)
Blue Forest Realty Inc.
15 Fulton Street
Bayham, Ontario
Just minutes from the beach! Opportunity knocks with this 3+1 bedroom bungalow in the quant village of Vienna. The main floor boasts 3 bedrooms plus a full size eating/kitchen area with oak cabinets with lots of storage space. The bright living room leads to a large end-to-end front porch, great for those lazy summer nights. A 4-piece bathroom with skylight completes the main floor. The Basement offers a large rec-room, a 4th bedroom, a 3-piece bathroom and an office/play space for the kids. Outside you have enough parking for 6 vehicles on the paved, triple-wide driveway, and a storage shed, great for garden tools and lawn mower. (id:19173)
Century 21 First Canadian Corp.
1444 Glenora Drive Unit# 3
London, Ontario
One of the longest standing businesses in London is for sale!!! This iconic Hobby Store was established in 1957 (Broughdale Paperbooks and Hobby), and formally incorporated in 1980 and has accumulated many loyal customers in the process. Now looking for it's new owner, who can bring the business to new heights! Want to buy a profitable business and have limited capital? This might be the opportunity that you have been waiting for! Owner will fully train the buyers and ensure a smooth transition. Whether you are semi-retired or looking for an easy to operate business that doesn't require too much, this opportunity will surely meet those needs! (id:19173)
Century 21 First Canadian Corp.
4 Bouw Place
Dutton, Ontario
Impressive brick and stone 1697 sf ranch with double car garage under construction. Tastefully designed with high premium finishes this 3 bedroom home features an open concept floor plan. Great room with tray ceiling and focal fireplace. Quartz counter tops in bathrooms and in the bright kitchen with island which is great for entertaining. Generous master with tray ceiling, walk-in closet and ensuite with walk in shower, a bath tub and 2 sinks. Convenient main floor laundry with cupboards, 9 ft ceilings, 8 ft doors and beautiful flooring throughout with gleaming tile floor in bathrooms. Desirable location in Highland Estate subdivision close to park, walking path, rec centre, shopping, library, splash pad, public school with quick access to the 401. View the virtual tour of a similar home which is completed. www.myvisualhomes.com/bradybunch Builder will hold a first mortgage for 3% for 2 years with 30% down on Approved credit. Some rooms virtually staged (id:19173)
Sutton Group Preferred Realty Inc.
360 William St
Exeter, Ontario
Rare opportunity to buy a commercial lot on William Street, one block off the busy Main St. Paved lot with a well built and attractive barn at the rear makes a great storage or run your business out of it. Cultured block wall with wood frame, steel clad loft. Cement Floor. Entire parking lot is paved with a new entrance on the North side. Hydro, Water, Gas will need to brought in if needed. (id:19173)
Royal LePage Heartland Realty
1332 Huron Street Unit# 4
London, Ontario
Fantastic Opportunity to own your own Business. This turn-key well established business is ready for your energy. This flagship retail make your own wine business began in 1993, Vintners Cellar was the first wine kit store in London to offer wine making on location. Located in North East London at the busy intersection of Huron and Highbury with high Traffic (over 45,000 cars daily) and with plenty of customer parking. This well established business has dedicated repeat customers. Current owners are ready to retire and new owners can take this business to new heights with improved hours and a new energy. No Franchise fees and or Transfer fee applicable and the current owners will train the new owner with Franchise support ongoing as needed. A full renovation of the premises was recently completed and is ready for the new owners as the appeal of custom wine grows. Don't miss out on your opportunity to be your own boss, Call today! (id:19173)
Exp Realty
1561 Westchester Bourne Road
Thames Centre, Ontario
A spectacular riverfront estate crafted for luxury living. Situated on over 5.5 acres of pristine land, this property offers a total square footage of 3,507 and is complete with luxurious amenities. The main house defines elegance and comfort, including 5 well-appointed bedrooms, 4.5 baths, and a grand entrance with custom glass railings leading to the formal dining area and gourmet kitchen. The master suite is the perfect space to unwind with an oversized ensuite bath. The five sets of double-doors will open to the private terrace further expanding the already impressive 30x50ft. indoor pool area with a built-in tiki bar and lounge area, providing the ultimate space for relaxation and entertainment. The lower level features a large family room with a stunning fireplace and a walkout overlooking the serene river, creating a cozy and inviting atmosphere. The fully renovated guest house provides an open concept layout, in-floor heating and a custom kitchen ideal for hosting or as an in-law suite. The 5-car garage with lifts ensures maximum potential, providing utmost convenience for car enthusiasts. The advanced technology offers entertainment, with electronic gates, marble flooring and meticulously manicured grounds where every moment is a testament to refined living. (id:19173)
Prime Real Estate Brokerage
10281 Sherwood Crescent
Grand Bend, Ontario
Looking to build the perfect home? Build at the Beach!! Steps from private deeded beach access. Located in Southcott Pines, one of Grand Bend, Ontario's most prestigious neighborhoods, This property presents a unique opportunity to build from scratch with a renowned builder or bring this 4,185 sq. ft. home envisioned in existing renderings to life. Tailoring every detail to your preferences. Just a leisurely walk to a private beach and the vibrant atmosphere of Grand Bend, this property is ideally situated for those seeking lakeside serenity. This lot sets the stage for a home that mirrors strength and elegance through its precise construction details, with concrete foundation walls, engineered floor systems, and high-end exterior finishes. The design promises to maximize natural light to integrate seamlessly with the outdoor setting through thoughtfully placed windows and doors. Imagine the endless possibilities, a blank slate for innovation. Featuring high-efficiency heating, complete insulation, and advanced electrical setups. Inside, every element, from soaring ceilings and the inviting electric fireplace to the custom kitchen cabinetry and quartz countertops, reflects your taste and style, sparking excitement for the home you will create. Outside, the potential for landscaping and outdoor space is limitless, offering you a chance to create a personal oasis in your backyard. Furthermore, the assurance of the Tarion Warranty Corporation guarantees both quality and satisfaction. This lot is not merely a plot of land but a doorway to realizing your vision of luxury and comfort. It invites you to engage directly in customizing a home that exceeds your exact specifications. Reach out and explore how you can make this dream exclusively yours, crafting a place where every detail resonates with your vision of a perfect home. Embrace the opportunity to live in Grand Bend, a town known for its beautiful lifestyle and community. (id:19173)
Prime Real Estate Brokerage

