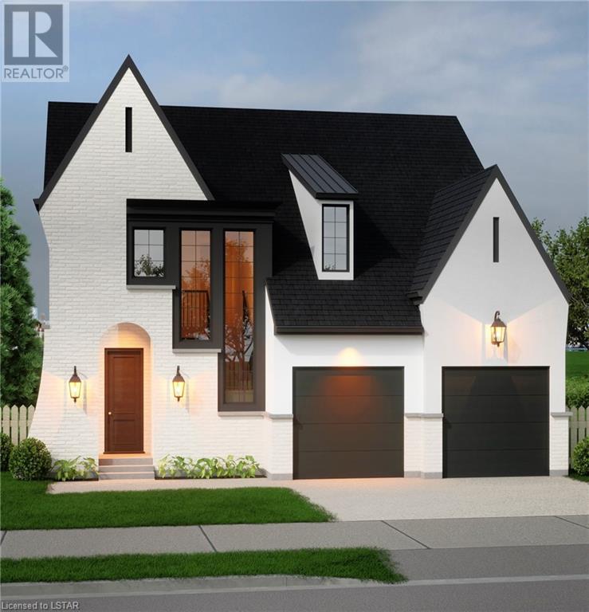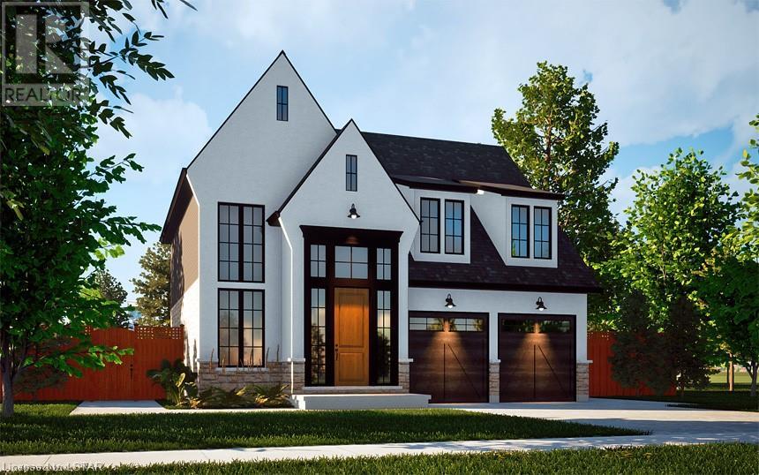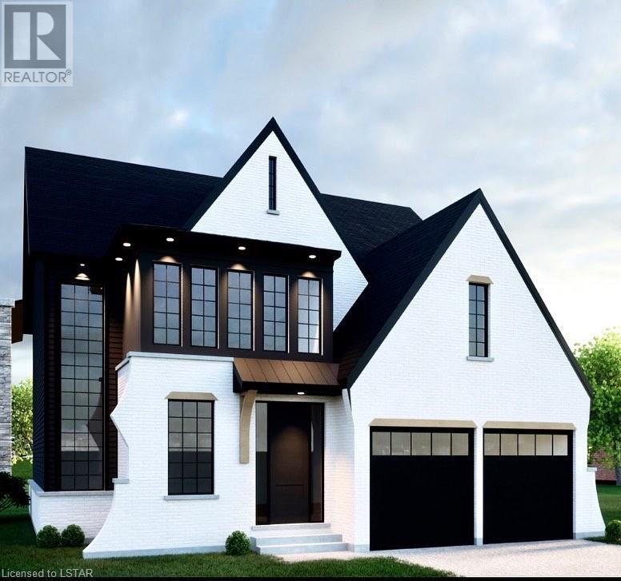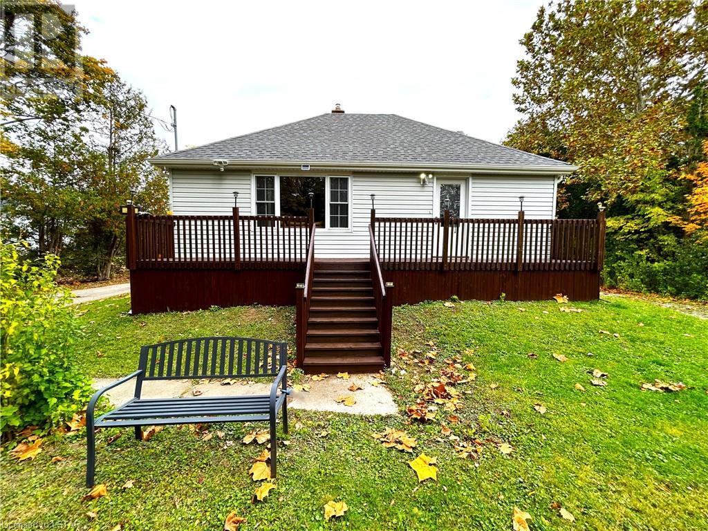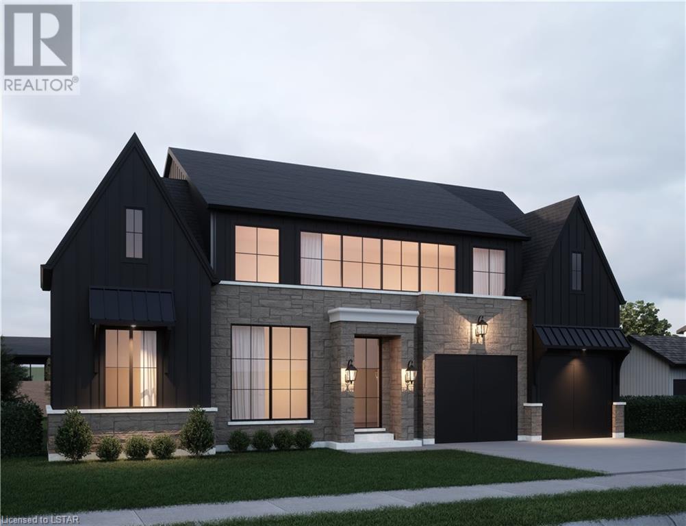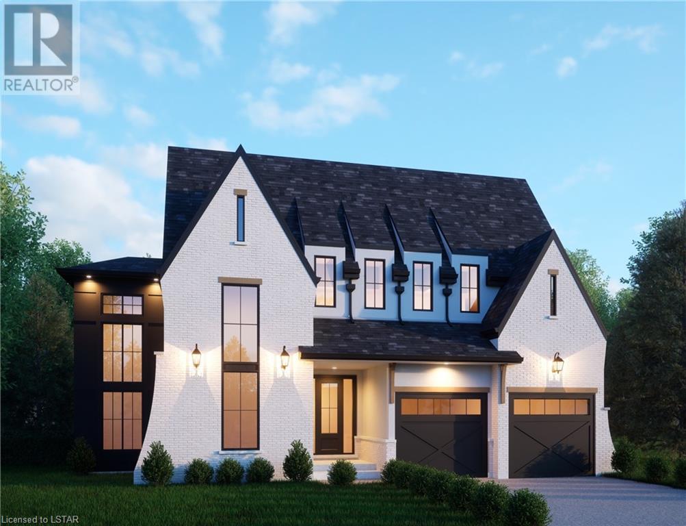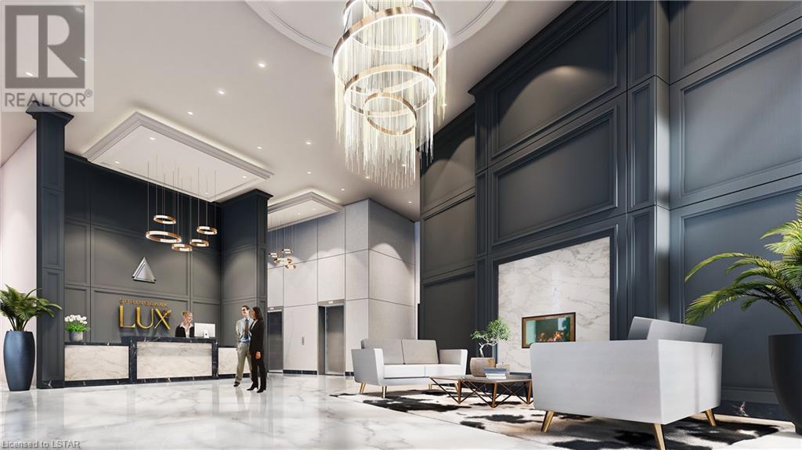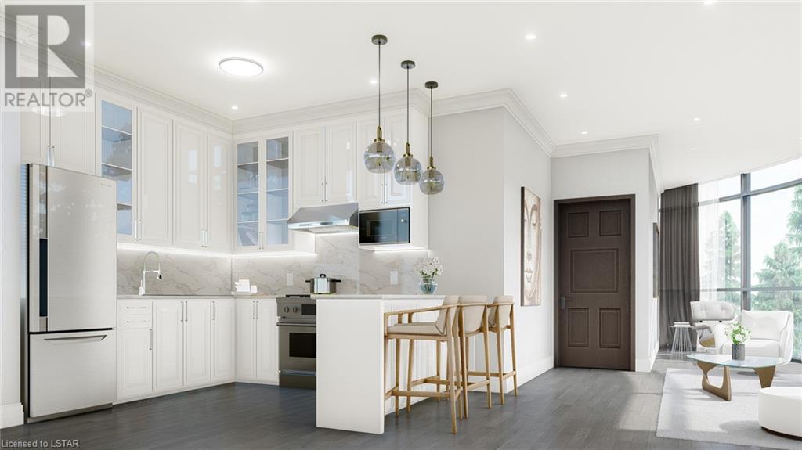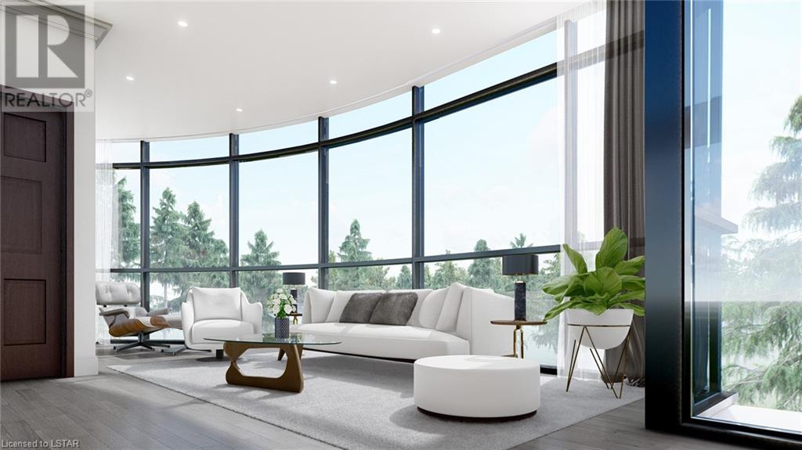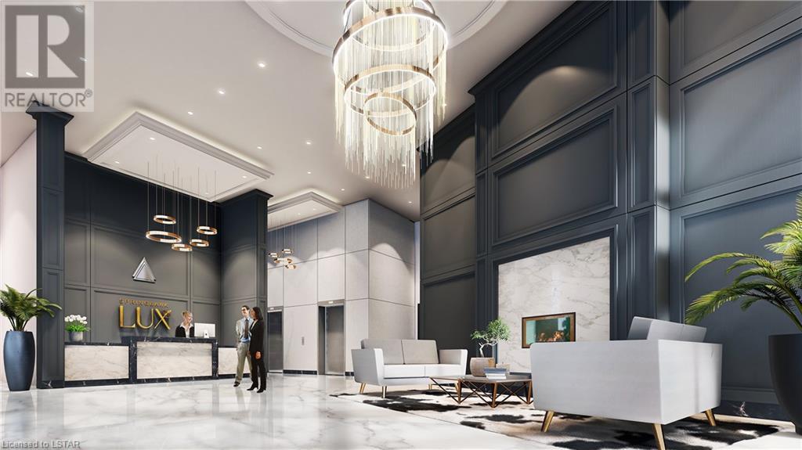Lot 22 Foxborough Place
Thorndale, Ontario
TO BE BUILT! Introducing “The Damian.” This Royal Oak 1,714 sq. ft home includes 3 bedrooms, 2.5 baths and a double car garage with access to a spacious mudroom. Its sleek and clean exterior with its unique placement of windows allows for a modern yet transitional design. The interior of this home features an expansive open concept kitchen with access to a walk-in pantry as well as a large dining and living area. Large windows throughout the home provide for a bright and airy atmosphere. The primary bedroom is spacious with access to a large walk-in closet and a luxurious 5-piece ensuite. The upper level also hosts 2 additional spacious bedrooms with access to a 4-piece jack and jill bathroom. Laundry room can also be found on the upper level. Located in the desirable neighbourhood of Foxborough in Thorndale. (id:19173)
Century 21 First Canadian Corp.
Lot 24 Foxborough Place
Thorndale, Ontario
TO BE BUILT! Introducing “The Aberdeen.” This Royal Oak stunner 2,260 sq.ft home includes 4 bedrooms, 2.5 baths and a double car garage. Its sleek and clean exterior with its unique placement of windows allows for a modern yet transitional design. The interior of this home includes archways to the pantry and mudroom with access from each side of the kitchen, an open concept dining, living and kitchen area allowing for tons of room for entertainment. All bedrooms are located on the upper level as well as the laundry room. The sizeable master bedroom allows access to a spacious walk in closet and luxurious 5-piece en-suite with a stand-alone tub and glass shower. This unique layout is spacious, well-designed, and functional for any family! More plans and lots available. Photos are from previous models for illustrative purposes. Each model differs in design and client selections. (id:19173)
Century 21 First Canadian Corp.
Lot 31 Foxborough Place
Thorndale, Ontario
TO BE BUILT! Royal Oak proudly presents The Manhattan to be built in the desirable neighbourhood of Foxborough in Throndale. This 2,236 sq. ft. home includes 4 bedrooms, 2.5 baths, an expansive open concept kitchen with a walk-in pantry and a double car garage with access to a spacious mudroom. Oversized windows provide a bright and airy atmosphere throughout the home. Master bedroom includes a luxurious 5 piece bathroom including a stand alone tub and glass shower. Base price includes hardwood flooring on the main floor and second floor landing, ceramic tile in all wet areas. Quartz countertops in the kitchen and bathrooms, central air conditioning, stain grade poplar staircase with iron spindles. 9 ft. ceilings on the main floor, 48 electric fireplace, ceramic tile shower with custom glass enclosure and much more! More plans and lots available. Photos are from previous models for illustrative purposes. Each model differs in design and client selections. (id:19173)
Century 21 First Canadian Corp.
Lot 32 Foxborough Place
Thorndale, Ontario
TO BE BUILT! Royal Oak proudly presents its new model “The Erindale” to be built in the desirable neighbourhood of Foxborough in Thorndale. This 2,000 sq. ft. home includes 3 bedrooms, 2.5 baths and a double car garage. This home showcases a grand staircase showcased with oversized windows. An open concept kitchen with a large island and access to a pantry provides you with the perfect setup for entertaining. The prominent placement of oversized windows throughout this entire home gives it the grand façade and curb appeal that Royal Oak Homes is known for. The master bedroom located on the second floor includes a luxurious 5-piece bathroom including a stand alone tub and glass shower as well as two additional generous sized bedrooms with access to a jack and jill bathroom. Upstairs you will also find access to a studio loft which could be used as an office. Base price includes hardwood flooring on the main floor and second floor landing, ceramic tile in all wet areas, Quartz countertops in the kitchen and bathrooms, central air conditioning, stain grade poplar staircase with iron spindles, 9 ft. ceilings on the main floor, ceramic tile shower with custom glass enclosure and much more! This house has incredible value for the price! More plans and lots available. Photos are from previous models for illustrative purposes. (id:19173)
Century 21 First Canadian Corp.
35 Greenfield Drive
London, Ontario
Get Fast & Furious with this Toretto style Heated & Insulated shop, but remember, there is still parking for the 'family' with the large single car garage, yes, my full size pick up fits. Go Another way, and set up your very own wood shop, this home has all the tool's you need to succeed. Decorate this cake with the park next door and take those family bbq's to the next level. This home is the perfect blend of home, hobby and big yard space with access to major London routes. Check out the attached video link to feel like you are already there! Heated Insulated Shop is a 26 ft x 48 ft steel building. Detached Garage is also insulated. (id:19173)
RE/MAX Centre City Realty Inc.
Lot 11 Linkway Boulevard
London, Ontario
Introducing this stunning 2 storey home TO BE BUILT by Royal Oak Homes in the highly sought after neighbourhood of Riverbend. This beautiful home is situated on a unique pie-shaped lot, providing a spacious and private backyard area that overlooks a pond. The front of the property boasts an impressive 71-foot frontage, creating a grand entrance to the home. As you step inside, you'll immediately notice the attention to detail and high-end finishes throughout. The main level features an office, an open concept kitchen and dining area, with ample room for gatherings and dinner parties. A pantry provides extra storage and organization for all of your kitchen essentials. Off of the kitchen, you'll find a generous mudroom, complete with built-in capability and bench seating. This space is perfect for keeping your home tidy and organized. As you head upstairs, you'll find spacious bedrooms, each with their own unique features and plenty of natural light. The master suite is a true oasis, with a luxurious ensuite bathroom and walk-in closet. From the master bedroom, you can enjoy beautiful views of the pond and backyard area. Don't miss this opportunity to build your dream home with Royal Oak Homes close to endless amenities, great schools and beautiful walking trails. More plans and lots available. (id:19173)
Century 21 First Canadian Corp.
Lot 12 Linkway Boulevard
London, Ontario
Introducing The Hinsdale. A stunning 4-bedroom, 3.5-bath TO BE BUILT home by Royal Oak Homes that truly embodies both elegance and functionality. Situated in the desirable neighbourhood of Riverbend, this home offers a picturesque setting with an eye-popping exterior design that combines steep roof pitches, stone accents, stucco, and hardie siding. Upon entering, you'll be greeted by a spacious main floor that has been thoughtfully designed with a creative layout. The abundance of space allows for comfortable living and entertaining, while the clever design provides seamless access to a covered porch, where you can enjoy views of the pond and escape in the privacy that this lot provides. As you ascend the staircase to the second floor, you'll find all the bedrooms each with access to a bathroom, providing a luxurious feature that enhances daily living. Furthermore, the inclusion of a laundry room on the upper level adds convenience and efficiency to your everyday routines. This house offers a perfect blend of architectural beauty, functional design, and serene surroundings. Don't miss your opportunity to build your dream home with Royal Oak Homes close to endless amenities, great schools and beautiful walking trails. More plans and lots available. Photos are from a previous model for illustrative purposes. Each model differs in design and client selections. Elevation may include upgrades not included in the standards. (id:19173)
Century 21 First Canadian Corp.
464 Springbank Drive Unit# 209
London, Ontario
Large 3 bedroom unit with 3 full bathrooms, flex room and an amazing 42 foot long balcony! Attention investors, professionals, and those who enjoy luxury living - LUX on Springbank Drive - just a short walk to gorgeous Springbank Park and all of the amenities that London has to offer. This modern unit will feature stainless steel appliances, access to the indoor pool, concierge service, underground parking, exclusive locker and bicycle locker. This unit is assignable. (id:19173)
Exp Realty
464 Springbank Drive Unit# 214
London, Ontario
Large 3 bedroom condo that features 3 ensuite bathrooms, one balcony off of the main bedroom and another balcony that is 18 feet long off of the living room. Attention investors, professionals, and those who enjoy luxury living - LUX on Springbank Drive - just a short walk to gorgeous Springbank Park and all of the amenities that London has to offer. This modern unit will feature stainless steel appliances, access to the indoor pool, concierge service, underground parking, exclusive locker and bicycle locker. This unit is assignable. (id:19173)
Exp Realty
464 Springbank Drive Unit# 820
London, Ontario
Abundant natural light abound in this 3 bedroom home. Curved glass all along the living room, kitchen and dining room! 2 ensuite bathrooms and side by side washer/dryer. Attention investors, professionals, and those who enjoy luxury living - LUX on Springbank Drive - just a short walk to gorgeous Springbank Park and all of the amenities that London has to offer. This modern unit will feature stainless steel appliances, access to the indoor pool, concierge service, underground parking, exclusive locker and bicycle locker. This unit is assignable. (id:19173)
Exp Realty
464 Springbank Drive Unit# 602
London, Ontario
This wonderful 2 bedroom unit on the 6th floor has many unique features including a an inside pantry and 2 ensuite baths. Attention investors, professionals, and those who enjoy luxury living - LUX on Springbank Drive - just a short walk to gorgeous Springbank Park and all of the amenities that London has to offer. This modern unit will feature stainless steel appliances, access to the indoor pool, concierge service, underground parking, exclusive locker and bicycle locker. This unit is assignable. (id:19173)
Exp Realty
464 Springbank Drive Unit# 524
London, Ontario
Attention investors, professionals, and those who enjoy luxury living - LUX on Springbank Drive - just a short walk to gorgeous Springbank Park and all of the amenities that London has to offer. This modern one bedroom plus flex room will feature stainless steel appliances, access to the indoor pool, concierge service, underground parking, exclusive locker and bicycle locker. (id:19173)
Exp Realty


