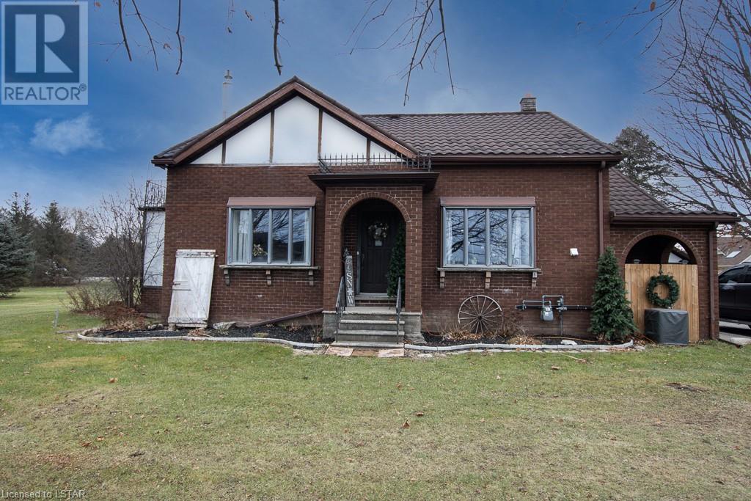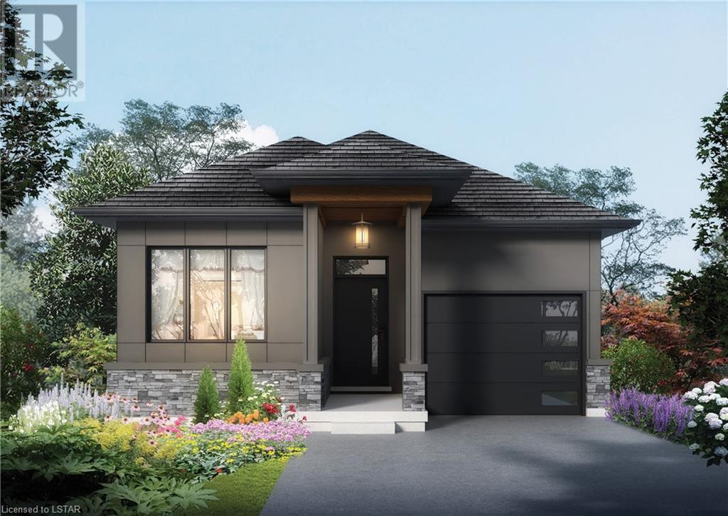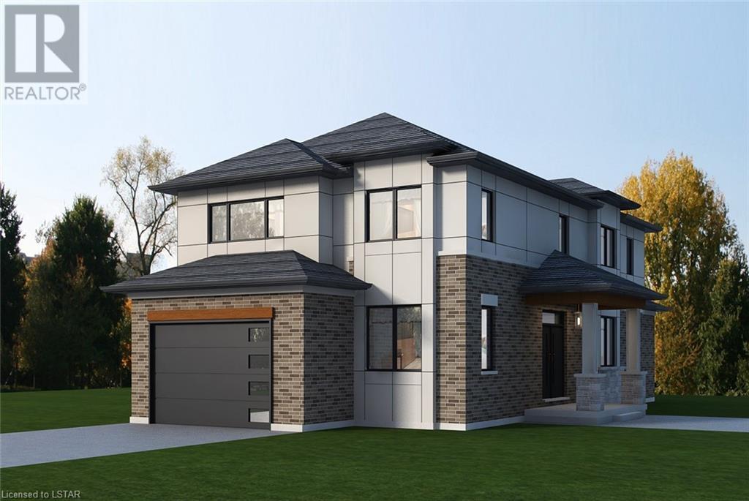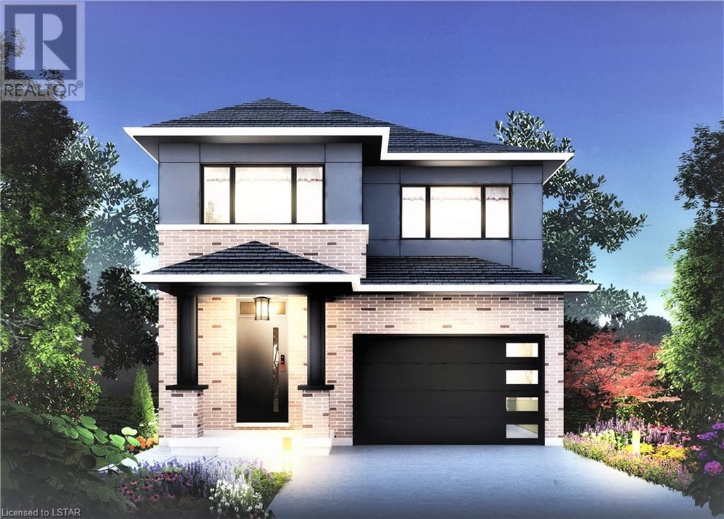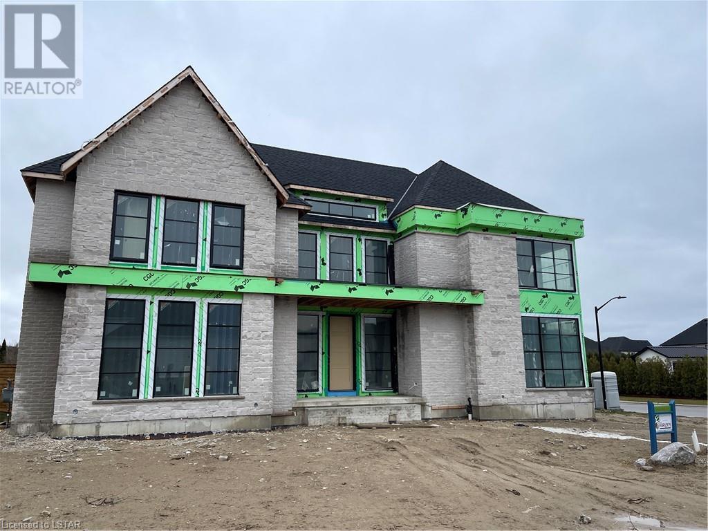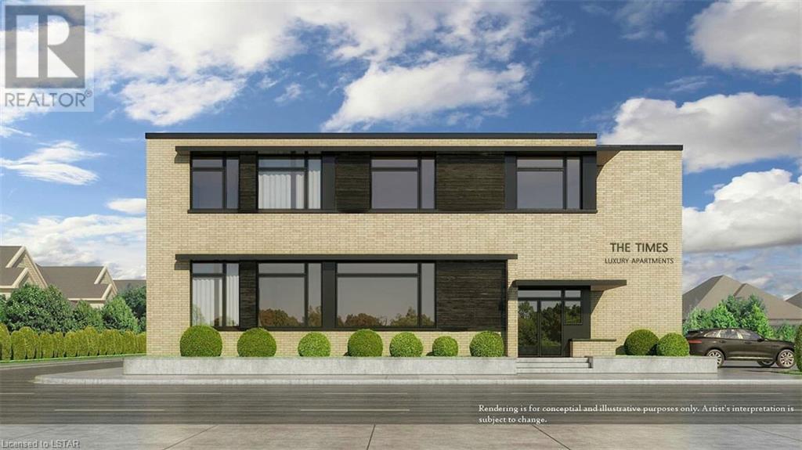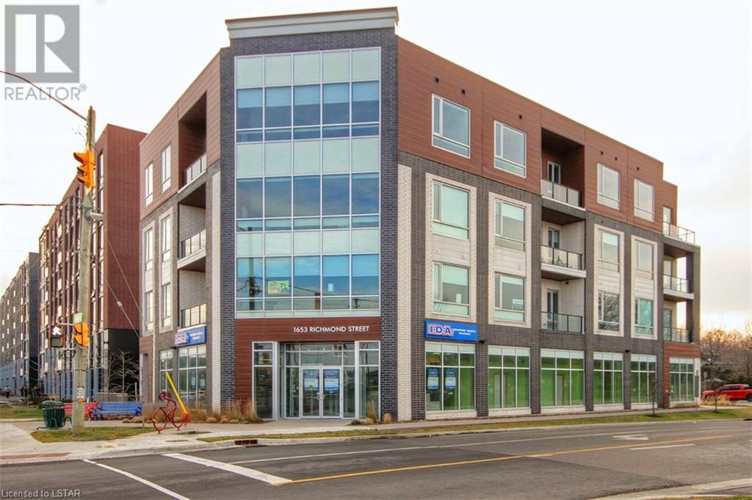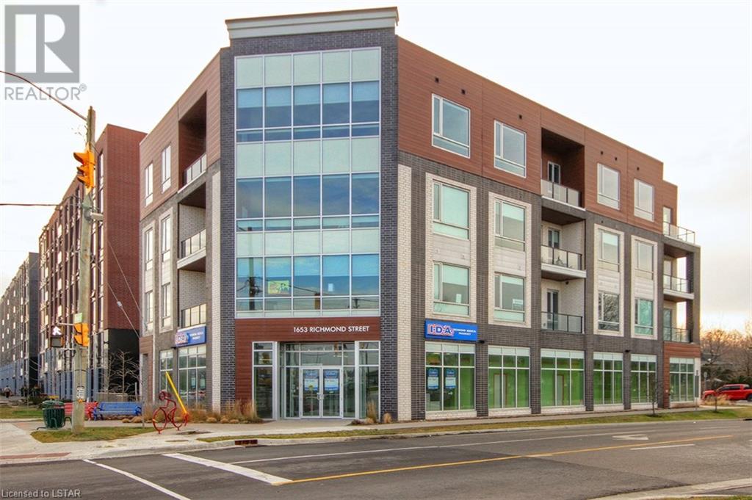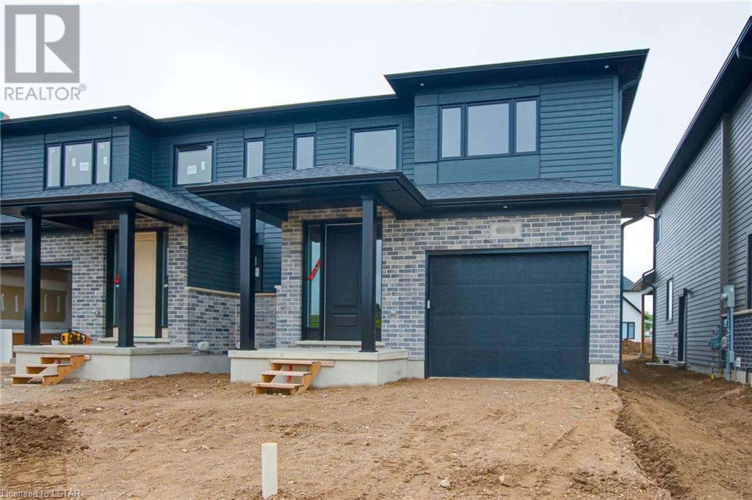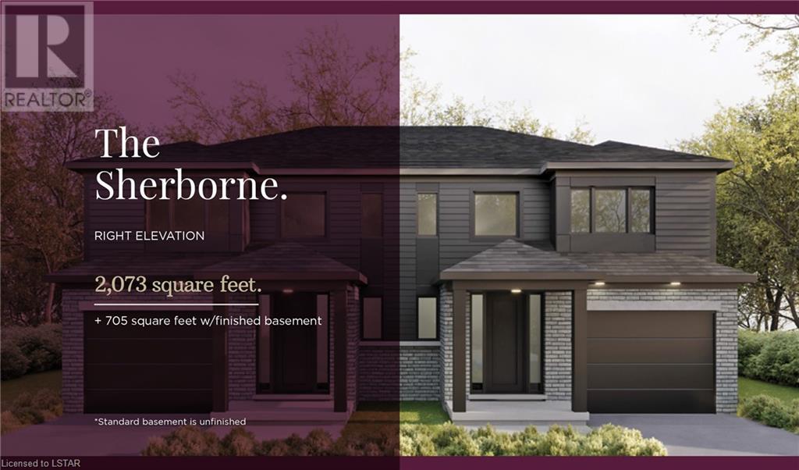47432 Talbot Line
Aylmer, Ontario
Just under an acre of tranquility! This 5 bedroom, 2 bathroom home is move in ready with the exception of the upper bathroom. The upper bathroom is very large measuring 13'4 x 10'9 and has the basics but ready to be customized by the new buyer! The unfinished basement has potential to be renovated into usable bedroom and bathroom as well as extra living space. (id:19173)
The Realty Firm Inc.
Lot 160 Hobbs Drive
London, Ontario
Introducing Shree Homes Inc. at Jackson Meadows! The Balin model is a new TO BE BUILT home. Balin offers the perfect blend of style, comfort and potential. With 3 bedrooms and 2 bathrooms, this home provides an inviting space for you and your extended family. The basement presents an opportunity to add bedrooms, bathroom and additional living space. With a separate entrance and a potential for 9 foot ceilings this makes it perfect for multi-generational and growing families, or can be used as an income suite. What sets Shree Homes apart is the commitment to quality. Here are a few of their commitments for new home construction: - 9 inch thick foundation walls (code is 7 inches) - 8-9 feet tall basement ceilings (code is 7.8 feet) - 8 inch thick gravel under basement slab for enhanced drainage (code is 6 inches) - 56 inch basement windows - Separate basement entry with main floor privacy door Additional models available. Call today to inquire about co-ownership financing options. (id:19173)
The Realty Firm Inc.
Lot 155 Hobbs Drive
London, Ontario
Introducing Shree Homes Inc. at Jackson Meadows! The Srimat model is a new TO BE BUILT home. Srimat offers the perfect blend of style, comfort and potential. With 3 bedrooms and 2.5 bathrooms, this home provides an inviting space for you and your extended family. The basement presents an opportunity to add bedrooms, bathroom and additional living space. With a separate entrance and a potential for 9 foot ceilings this makes it perfect for multi-generational and growing families, or can be used as an income suite. What sets Shree Homes apart is the commitment to quality. Here are a few of their commitments for new home construction: - 9 inch thick foundation walls (code is 7 inches) - 8-9 feet tall basement ceilings (code is 7.8 feet) - 8 inch thick gravel under basement slab for enhanced drainage (code is 6 inches) - 56 inch basement windows - Separate basement entry with main floor privacy door Additional models available. Call today to inquire about co-ownership financing options (id:19173)
The Realty Firm Inc.
Lot 161 Hobbs Drive
London, Ontario
Introducing Shree Homes Inc. at Jackson Meadows! The Tutsa model is a new TO BE BUILT home. Tutsa offers the perfect blend of style, comfort and potential. With 4 bedrooms and 2.5 bathrooms, this home provides an inviting space for you and your extended family. The basement presents an opportunity to add an additional bedroom, 1 bathroom and a living space. With a separate entrance and a potential for 9 foot ceilings this makes it perfect for multi-generational and growing families, or can be used as an income suite. What sets Shree Homes apart is the commitment to quality. Here are a few of their commitments for new home construction: - 9 inch thick foundation walls (code is 7 inches) - 8-9 feet tall basement ceilings (code is 7.8 feet) - 8 inch thick gravel under basement slab for enhanced drainage (code is 6 inches) - 56 inch basement windows - Separate basement entry with main floor privacy door Additional models available. Call today to inquire about co-ownership financing options. (id:19173)
The Realty Firm Inc.
163 Westbrook Drive
Komoka, Ontario
Introducing 163 Westbrook Drive in Komoka, a stunning custom-built home crafted to the highest standards by the award-winning builder, Harasym Developments. Step into this remarkable residence and experience luxury and craftsmanship that surpasses all expectations. This brand-new architectural masterpiece features a captivating blend of stone, stucco, and brick exterior. The triple-wide stone driveway leads to a spacious 4-car garage with 3 doors, providing ample space for your vehicles and storage needs. Inside, be greeted by a thoughtfully designed floor plan spanning 3603 square feet of finished space. The main floor boasts 10-foot ceilings, creating an atmosphere of grandeur and sophistication. Discover a designer kitchen with a walk-in pantry, a great room with a cozy fireplace, a wet bar, a dining area, a powder room, a mudroom, and an office, all seamlessly connected for effortless living. Ascend to the second floor, where 9-foot ceilings and hardwood flooring continue to enhance the allure. The primary bedroom retreat awaits with an enormous walk-in closet and a spa-like 5-piece ensuite, providing a serene sanctuary. A large laundry room with a linen closet adds convenience. Three additional generous bedrooms offer versatility for your family, including one with a 4-piece ensuite and two with a shared ensuite, ensuring comfort for everyone. With possession available within 90 days, there's still time for you to act now to secure this exceptional home and have the opportunity to select some of the finishes, adding your personal touch. Don't miss your chance to own this exquisite custom-built home; without the wait! Please contact us today to schedule a private viewing. (id:19173)
Keller Williams Lifestyles Realty
16 Hincks Street Unit# 12
St. Thomas, Ontario
Experience the perfect blend of history and modern living at The Times. This two storey 16-unit apartment, located in the former St. Thomas Times Journal building, seamlessly combines the building's rich legacy with modern design. Be a part of this unique transformation and live in a piece of history. We are now renting, apply today! Our 2 bedroom units, showcases high ceilings, luxurious stone countertops, in-suite laundry, and more. Providing unbeatable value for top-notch features. Additionally, we offer wheelchair accessible units in the building to ensure that all residents can enjoy our exceptional living spaces. 2 bedroom units start at $2000 *Utilities are additional (id:19173)
Century 21 First Canadian Corp.
16 Hincks Street Unit# 15
St. Thomas, Ontario
Experience the perfect blend of history and modern living at The Times. This two storey 16-unit apartment, located in the former St. Thomas Times Journal building, seamlessly combines the building's rich legacy with modern design. Be a part of this unique transformation and live in a piece of history. We are now renting, apply today! Our 1 bedroom unit showcases high ceilings, luxurious stone countertops, in-suite laundry, and more. Providing unbeatable value for top-notch features. Additionally, we offer wheelchair accessible units within the building to ensure that all residents can enjoy our exceptional living spaces. 1 bedroom units start at $1800 *Utilities are additional (id:19173)
Century 21 First Canadian Corp.
1653 Richmond Street Unit# 302
London, Ontario
WOW !!! LUXURY AND LOCATION ALL IN ONE ! Welcome to MyPlace at Masonville, offering high end contemporary units. We have 4 Large, Bright and Spacious 2 bedroom Luxury units available. Upon entry to each unit you will be greeted by a thoughtfully designed open concept floor plan that elegantly connects the kitchen, dining and living room areas. The abundance of natural light pouring in through the oversize windows create a calm and comfortable atmosphere. No expense spared, each unit is tastefully decorated with luxury finishes throughout. Starting in the kitchen with all stainless steel, built in appliances, surrounding the large kitchen island with a walk in pantry. Next you enter the Master bedroom with your spacious walk in closet and your own 5 piece bathroom including a large soaker tub and in-suite laundry. Most units have an additional bonus room/den area for additional storage space. Each unit boasts a beautiful balcony, perfect for your morning coffee. My Place offers a secure building in a prime location, in demand school district, major bus routes anywhere in the city, the list goes on. Plenty of amenities in close proximity, including YMCA, public library, electric car charge station across the street, parks, shopping mall, direct bus route (approx 10min) to Western University. This building has only 9 units. The 4 units available range from 1497 sq feet up to 1668 sq feet, not to mention from 8 up to 14 ft ceilings. Rents range from $2300-$3600 plus utilities. Underground parking is available for $50/spot/month. We currently have a Holiday special offering 1 month free (2nd month) rent incentive to all new tenants. Hurry and book your showing today ! Luxury doesn't last long ! (id:19173)
Blue Forest Realty Inc.
1653 Richmond Street Unit# 402
London, Ontario
WOW !!! LUXURY AND LOCATION ALL IN ONE ! Welcome to MyPlace at Masonville, offering high end contemporary units. We have 4 Large, Bright and Spacious 2 bedroom Luxury units available. Upon entry to each unit you will be greeted by a thoughtfully designed open concept floor plan that elegantly connects the kitchen, dining and living room areas. The abundance of natural light pouring in through the oversize windows create a calm and comfortable atmosphere. No expense spared, each unit is tastefully decorated with luxury finishes throughout. Starting in the kitchen with all stainless steel, built in appliances, surrounding the large kitchen island with a walk in pantry. Next you enter the Master bedroom with your spacious walk in closet and your own 5 piece bathroom including a large soaker tub and in-suite laundry. Most units have an additional bonus room/den area for additional storage space. Each unit boasts a beautiful balcony, perfect for your morning coffee. My Place offers a secure building in a prime location, in demand school district, major bus routes anywhere in the city, the list goes on. Plenty of amenities in close proximity, including YMCA, public library, electric car charge station across the street, parks, shopping mall, direct bus route (approx 10min) to Western University. This building has only 9 units. The 4 units available range from 1497 sq feet up to 1668 sq feet, not to mention from 8 up to 14 ft ceilings. Rents range from $2300-$3600 plus utilities. Underground parking is available for $50/spot/month. We currently have a Holiday special offering 1 month free (2nd month) rent incentive to all new tenants. Hurry and book your showing today ! Luxury doesn't last long ! (id:19173)
Blue Forest Realty Inc.
8 Metcalfe Street
St. Thomas, Ontario
ATTENTION INVESTORS!! Welcome to 8 Metcalfe St in historic St. Thomas! This Up + Down Brick Duplex situated in a prime location downtown with countless amenities all within steps from the front door, plus a quick drive to London, HWY 401, & Port Stanley beach. The MAIN floor (including unfinished basement) is currently rented at $1350 + hydro and offers 1 spacious bedroom, a 3piece bath, updated kitchen, large living room & dining room plus a full unfinished lower level (future development potential?) with additional storage space & laundry. This unit includes a separate hydro meter. The UPPER unit is currently rented for $1500 + hydro and water and offers 2 bedrooms, living room, a full 4piece bath, plenty of living space & lots of natural light. As an added bonus, there is an attic space accessed from this unit. Great storage space can be found here or again, potential for further development! This unit includes a separate hydro meter. Updated furnace & central air in 2023. Some additional notable updates include: newer shingles, windows, flooring, electrical panels & insulation. This property offers a great opportunity in an excellent location to owner occupy or add on to your income property portfolio! C1 zoning also provides additional potential for commercial opportunities. Parking, if required, can be obtained via a municipal parking pass. (id:19173)
Royal LePage Triland Realty
6493 Royal Magnolia Avenue
London, Ontario
NOW UNDER CONSTRUCTION with closing estimated April/May 2024. BUYER TO STILL PICK ALL INTERIOR FINISHES! This listing represents the Sherborne plan on Lot 7 with a base price of $749,900. Werrington Homes is excited to announce the launch of their newest project in south west London's Magnolia Fields development. The project consists of 14 semi-detached homes (no condo fees!) priced from $749,900. With the modern family and purchaser in mind, the builder has created 5 thoughtfully designed floorplans that range in size from 2,073 – 2,172 sq ft on the main and upper floor. For added living space, finish the lower level and gain an additional 888 sq ft that will include a rec room, 4th bedroom & bath! As standard, each home will be built with brick & hardboard exteriors, 9 ft ceilings on the main and raised ceilings in the lower, hardwood flooring, quartz counters, second floor laundry, paver stone drive and walkways, ample pot lights & a 5 piece master ensuite complete with tile & glass shower & soaker tub! As an added BONUS all homes will be ENERGY STAR Certified! Located in desirable south-west London; with easy access to the 401 & 402 & close to many great amenities, shopping, schools, parks and trails. Each home offers a separate side entrance that would allow for a great granny suite option! NOTE: listing images and virtual tour for this listing represent an actual Sherborne plan that has been completed. (id:19173)
Royal LePage Triland Realty
6489 Royal Magnolia Avenue
London, Ontario
NOW UNDER CONSTRUCTION with closing estimated April/May 2024. BUYER TO STILL PICK ALL INTERIOR FINISHES! This listing represents the Sherborne plan on Lot 8 with a base price of $749,900.Werrington Homes is excited to announce the launch of their newest project in south west London's Magnolia Fields development. The project consists of 14 semi-detached homes (no condo fees!) priced from $749,900. With the modern family and purchaser in mind, the builder has created 5 thoughtfully designed floorplans that range in size from 2,073 – 2,172 sq ft on the main and upper floor. For added living space, finish the lower level and gain an additional 888 sq ft that will include a rec room, 4th bedroom & bath! As standard, each home will be built with brick & hardboard exteriors, 9 ft ceilings on the main and raised ceilings in the lower, hardwood flooring, quartz counters, second floor laundry, paver stone drive and walkways, ample pot lights & a 5 piece master ensuite complete with tile & glass shower & soaker tub! As an added BONUS all homes will be ENERGY STAR Certified! Located in desirable south-west London; with easy access to the 401 & 402 & close to many great amenities, shopping, schools, parks and trails. Each home offers a separate side entrance that would allow for a great granny suite option! NOTE: listing images and virtual tour for this listing represent an actual Sherborne plan that has been completed. (id:19173)
Royal LePage Triland Realty

