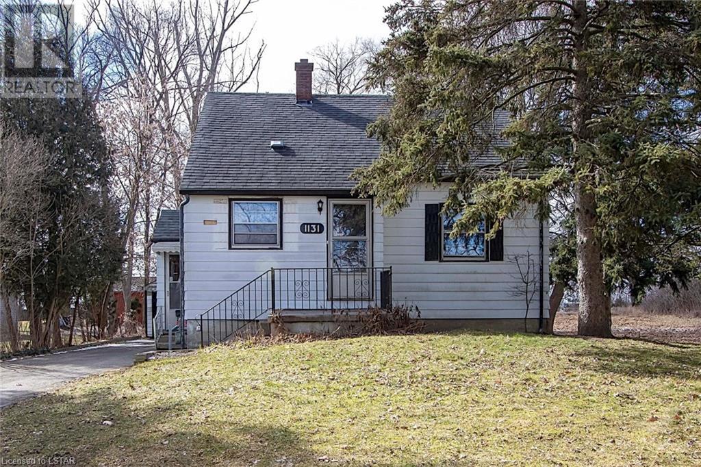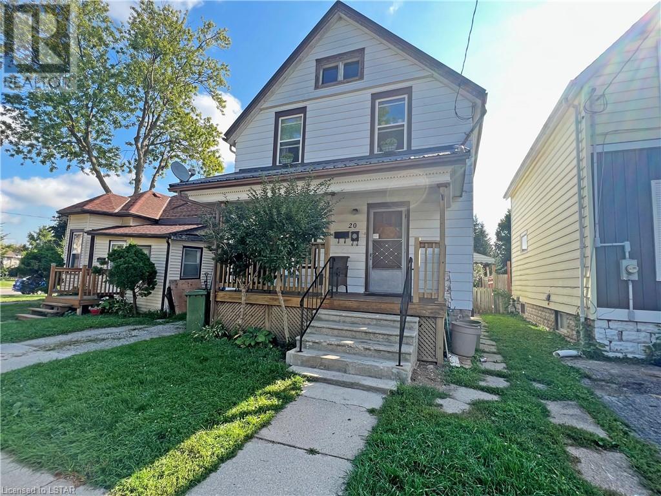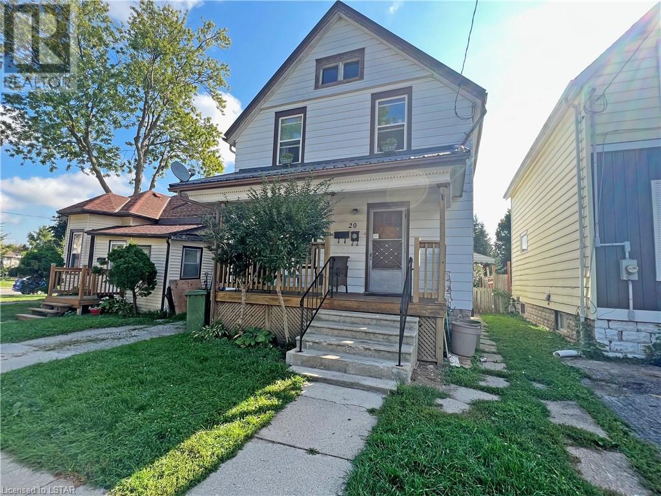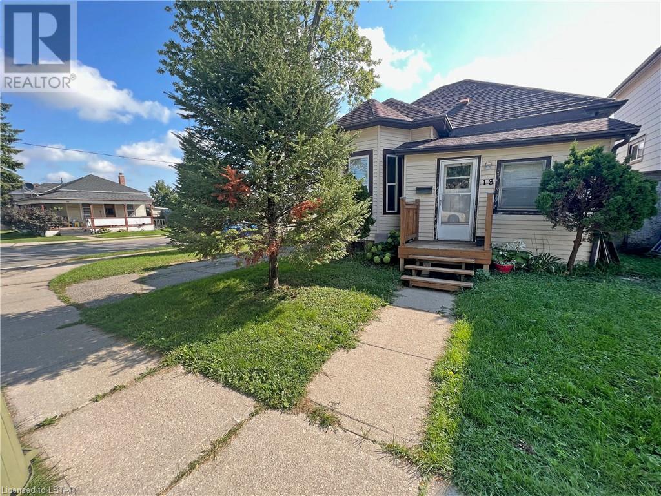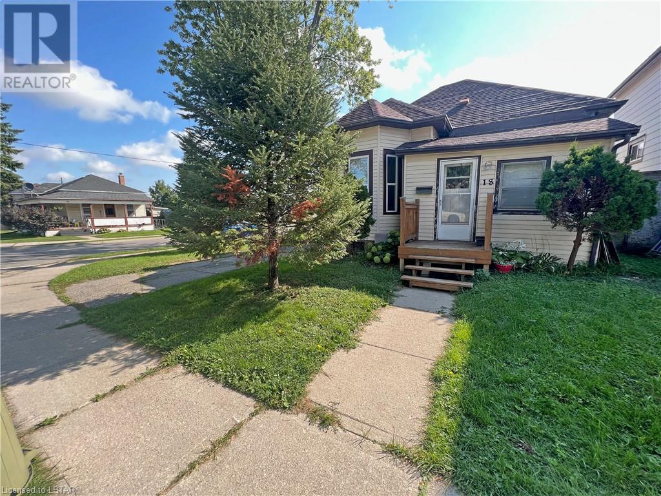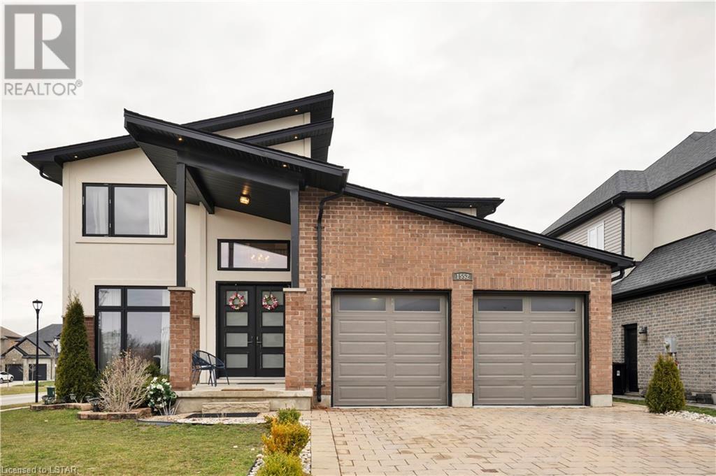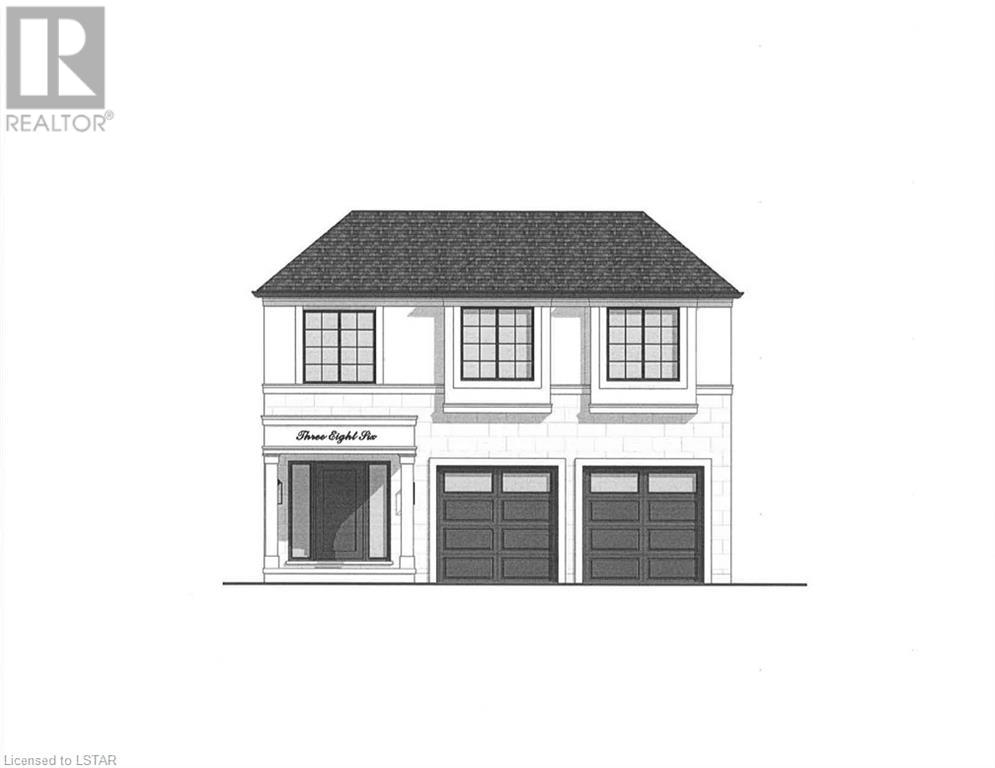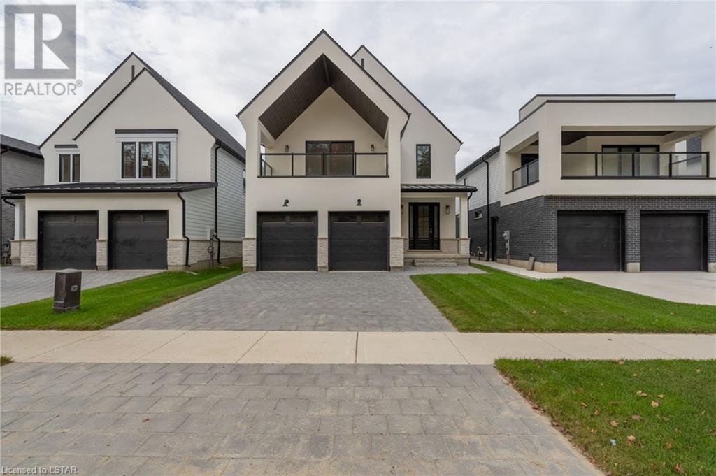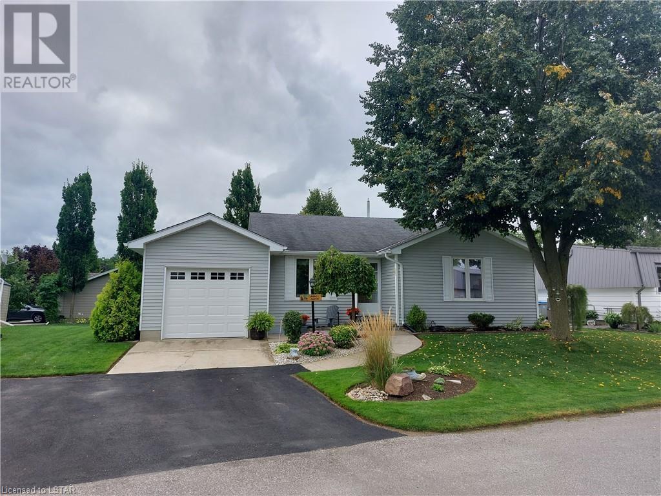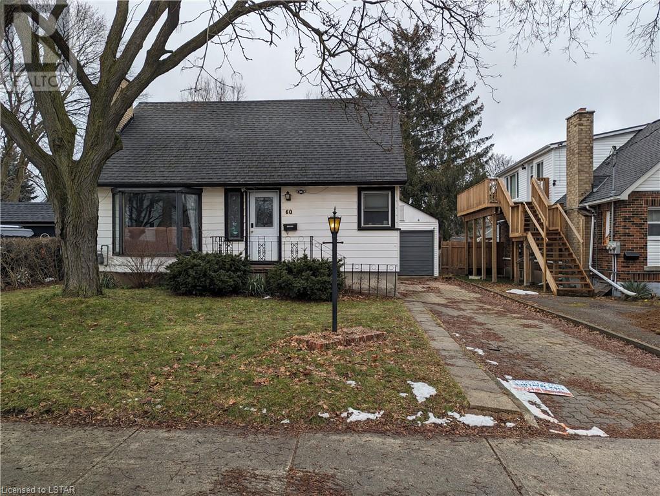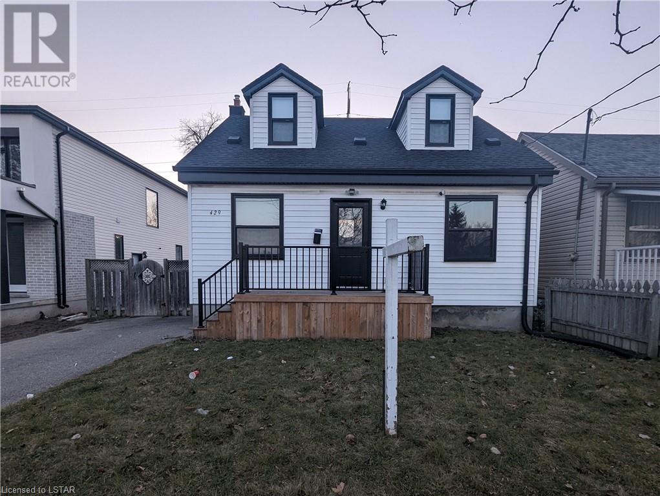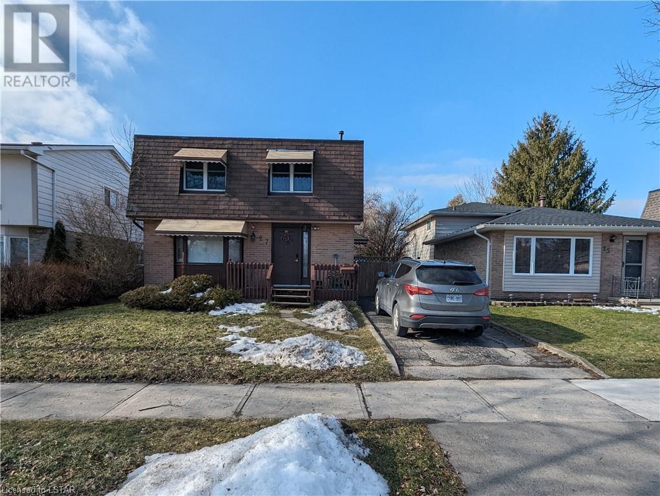1131 Crumlin Side Road
London, Ontario
Welcome to 1131 Crumlin Sideroad. Discover this spectacular .7 acre property within the city of London. With78 feet of frontage, 389 feet of depth and plenty of mature trees this property has the size and privacy that you are looking for. Close access to schools, shopping, highways and London International Airport make this an ideal location. The bright one and a half storey, 4+1 bedroom home is setback nicely from the road and has received some recent upgrades. The laneway and detached garage offer ample parking. The septic runs to the north side of the house. Truly a rare offering with endless potential. Schedule your viewing today. (id:19173)
RE/MAX Advantage Realty Ltd.
20 Fourth Avenue
St. Thomas, Ontario
Great opportunity to own this Up and Down Duplex located close to all amenities in a desirable location of St Thomas. So many options - full investment property, live in one unit and rent the other, or maybe turn it back into a single family home…….you choose! Tenants pay heat and hydro and rents are as follows: Main Level has 3 bedrooms, 1 bath - tenant is on Lease until May 31, 2024 and pays $1500/month. Second Level has 1 bedroom, 1 bath - tenant is month to month and pays $1000/month. Second Level Tenant will be moving out as of May 31st 2024. Property is being sold in As-Is condition, as the seller/s has not lived in the property. (id:19173)
RE/MAX Centre City Realty Inc.
20 Fourth Avenue
St. Thomas, Ontario
Great opportunity to own this Up and Down Duplex located close to all amenities in a desirable location of St Thomas. So many options - full investment property, live in one unit and rent the other, or maybe turn it back into a single family home…….you choose! Tenants pay heat and hydro and rents are as follows: Main Level has 3 bedrooms, 1 bath - tenant is on Lease until May 31, 2024 and pays $1500/month. Second Level has 1 bedroom, 1 bath - tenant is month to month and pays $1000/month. Second Level Tenant will be moving out as of May 31st 2024. Property is being sold in As-Is condition, as the seller/s has not lived in the property. (id:19173)
RE/MAX Centre City Realty Inc.
18 Fourth Avenue
St. Thomas, Ontario
Unique Investment Property located close to all amenities in a desirable location of St Thomas. This property is a corner property and includes two houses - 18 Fourth Ave fronting on Fourth Ave., as well as 97 Erie Street fronting on Erie Street. So many options - full investment property, live in one unit and rent the other, or maybe use the second unit as a Granny/In-law suite……you choose! Tenants pay heat and hydro and rents are as follows: Unit 1 (18 Fourth Ave) has 2 bedrooms, 1 bath, and another partially finished room in the attic - tenant is month to month and pays $1329/month. Unit 2 (97 Erie St)has 2 bedrooms, 1 bath, plus another room that could be used as a 3rd bedroom or office - tenant is month to month and pays $1470/month. 18 Fourth Ave has a partial basement and crawl space. 97 Erie has crawl space. Property is being sold in As-Is condition, as the seller/s has not lived in the property. The fireplace in Unit 2 is not working. (id:19173)
RE/MAX Centre City Realty Inc.
18 Fourth Avenue
St. Thomas, Ontario
Unique Investment Property located close to all amenities in a desirable location of St Thomas. This property is a corner property and includes two houses - 18 Fourth Ave fronting on Fourth Ave., as well as 97 Erie Street fronting on Erie Street. So many options - full investment property, live in one unit and rent the other, or maybe use the second unit as a Granny/In-law suite……you choose! Tenants pay heat and hydro and rents are as follows: Unit 1 (18 Fourth Ave) has 2 bedrooms, 1 bath, and another finished room in the attic - tenant is month to month and pays $1329/month. Unit 2 (97 Erie St)has 2 bedrooms, 1 bath, plus another room that could be used as a 3rd bedroom or office - tenant is month to month and pays $1470/month. 18 Fourth Ave has a partial basement and crawl space. 97 Erie has crawl space. Property is being sold in As-Is condition, as the seller/s has not lived in the property. The fireplace in Unit 2 is not working. (id:19173)
RE/MAX Centre City Realty Inc.
1552 Sandridge Avenue
London, Ontario
Introducing 1552 Sandridge Avenue, a captivating residence nestled on a spacious 60' corner lot within the sought-after Fanshawe Ridge community of North London. This enchanting abode boasts a contemporary 2-storey design, comprising 4 bedrooms, 2.5 bathrooms, a double car garage, and a charming paver stone driveway that enhances its curb appeal. Step through the double doors into the inviting foyer, adorned with gleaming hardwood floors that flow seamlessly throughout the main level. The open-concept layout beckons you into the living and dining area, perfect for hosting gatherings or unwinding after a long day. A cozy family room, complete with a gas fireplace, offers a warm ambiance for relaxing evenings. The heart of the home lies within the spacious kitchen, featuring stainless steel appliances, quartz countertops, a walk-in pantry, and a generously sized island, providing ample space for culinary endeavors and socializing with loved ones. Ascend the staircase to discover the sanctuary of the primary bedroom, boasting a walk-in closet and a luxurious 5-piece ensuite adorned with double sinks, quartz countertops, a glass shower, and a soothing tub. Additional bedrooms on the upper level offer plenty of space and storage for family members or guests. But the allure of this home doesn't end there. Descend to the fully finished basement, transformed into a separate living unit with two bedrooms and the potential to add another. This versatile space features its own entrance, ensuring privacy and convenience for occupants. Currently rented at $1,700 per month, plus 30% of utilities, this basement unit provides an excellent opportunity for supplementary income, aiding in the management of household expenses. With its impeccable design, convenient amenities, and income-generating potential, 1552 Sandridge Avenue presents an unparalleled opportunity to embrace luxurious living in the heart of North London's premier community. Legal Basement registered with the city. (id:19173)
Nu-Vista Premiere Realty Inc.
2653 Heardcreek Trail Trail
London, Ontario
Introducing The Raina Model! To be built. This new Rockmount Homes model will be situated on a large pie shaped look-out lot backing onto Snake Creek! 2,208 square feet of beautifully finished living space and striking curb appeal! The front exterior is accented with stucco. Welcoming covered front porch. The spacious foyer leads to the open main level floor plan that's ideal for entertaining! The large kitchen overlooks the dining area and living room. 5' x 3' island with breakfast bar and quartz counters. Generous great room allowing lots of natural light. Enter from the garage to the spacious mudroom with ceramic tile flooring and optional built-in bench. Hardwood flooring throughout the balance of the main level. Good sized powder room with vanity. Beautiful staircase complete with metal spindles. The generous principal bedroom has a large walk-in closet. Relax in the luxury ensuite featuring double sinks and tiled & glass shower. 3 additional good sized bedrooms...ideal for the growing family!. Opportunity to add a separate entrance to the basement and create additional living space by finishing the basement. The lookout lot allows for oversized windows in the basement. Located in desirable Fox Field Trails community in North London. Easy access from Sunningdale Road. Close to all the great amenities that Hyde Park has to offer including schools, restaurants, shopping and parks! (id:19173)
Exp Realty
2657 Heardcreek Trail Trail
London, Ontario
To be built. Rockmount Homes Arlington model will be situated on a located on a large pie shaped lookout lot backing onto Snake Creek! 2,480 square feet of beautifully finished living space and striking curb appeal! The front exterior is accented with stucco and a steel roof over the front porch. Welcoming covered front porch. The spacious foyer leads to the open main level floor plan that's ideal for entertaining! The large kitchen overlooks the dining area, 5' x 3' island with breakfast bar and quartz counters. Generous great room with large floor to ceiling windows across the back of the house allowing lots of natural light. Enter from the garage to the spacious mudroom with ceramic tile flooring. Hardwood flooring throughout the balance of the main level. Good sized powder room with vanity and quartz counter. Beautiful staircase complete with metal spindles. The generous principal bedroom has a vaulted ceiling and walk-in closet. Relax in the luxury ensuite featuring double sinks, quartz counter, tiled & glass shower and a soaker tub. Enjoy the view from the spacious balcony complete with glass enclosure accessed from the primary bedroom. 3 additional good sized bedrooms...ideal for the growing family! Convenient upper floor laundry room. Quartz counter in the main bathroom. Opportunity to add a separate entrance to the basement and create an abundance of additional living space. The lookout lot allows for oversized windows in the basement. Located in desirable Fox Field Trails community in North London. Easy access from Sunningdale Road. Close to all the great amenities that Hyde Park has to offer including schools, restaurants, shopping and parks. Pictures are of a previously built Arlington model. (id:19173)
Exp Realty
388 Augusta Crescent
Grand Bend, Ontario
Just Reduced, Great Price, Act Now!! Special Home in Grand Cove Estates! Custom built designer home with attached garage is situated on large landscaped lot that backs onto pond with resident swans. Spacious 2 bedroom 2 bath home provides great separation of space between common living area and bedrooms. Large living room and vaulted ceiling sun room are each appointed with gas fireplaces. Attractive built in cabinetry in the sun room adds warmth and functionality to space. A walkout onto large south facing deck from sun room extends living space and adds months onto your outdoor dining and entertaining calendar; deck also has power retractable canvas awning! Large eat-in chef's kitchen has gas stove and ample counter space. Garage extends almost 24 feet in length and provides room for car and work space. You'll love Grand Cove's fabulous amenities that include a heated outdoor pool, a woodworking shop, tennis courts, pickleball, lawn bowling and a large recreation center. Golfers will love having Oakwood Resort and Golf Course directly across the street. This combination of custom designer home and lifestyle community is rare! Act Now, Don't Miss It, This Won't Last! (id:19173)
3 Points Realty Inc.
60 Eastman Avenue
London, Ontario
Introducing this charming 4-bedroom, 1.5-bathroom home with a detached garage, boasting a comfortable layout across its one-and-a-half storeys. Beyond its unassuming exterior lies a spacious interior that immediately captivates upon entry. The generous living room, illuminated by a bright bay window, sets the tone for the warmth and comfort found throughout. Adjacent to the living area are two well-appointed bedrooms and a full 4-piece bathroom. The kitchen, a focal point of the home, offers ample space and features an inviting eat-in area with views of the expansive yard, perfect for accommodating a pool. Downstairs, a fully finished lower level awaits, complete with an oversized recreation room and convenient laundry facilities. Ascending to the upper level, you'll discover two additional sizable bedrooms and a convenient 2-piece bathroom. This home is truly turnkey, with recent upgrades to flooring, paint, and one of the bathrooms. All appliances are included for added convenience. Conveniently located just 5 minutes from Fanshawe College, 10 minutes from downtown, 15 minutes from the hospital, and a mere 10 minutes from the 401 highway, this home offers both comfort and accessibility. Nearby amenities such as restaurants and shopping establishments further enhance the appeal of this desirable property. (id:19173)
Nu-Vista Premiere Realty Inc.
429 Saul Street
London, Ontario
Welcome to your new home! This fully renovated 4-bedroom, 2-bathroom house nestled on a serene street in East London offers modern comfort and convenience. 429 Saul has undergone a comprehensive top-to-bottom renovation, boasting new shingles, eavestrough, fascia, soffits, windows, and exterior doors. Step outside onto the new back deck or front porch deck with aluminum railings, perfect for enjoying the outdoors. Inside, revel in the luxury of central air and gleaming hardwood flooring throughout. The kitchen is a chef's delight, featuring new cabinets adorned with quartz countertops. Fresh paint adorns every wall, complementing the new plumbing fixtures and fully renovated bathrooms. Enjoy peace of mind with a new electrical panel, pot lights, and Decora switches. Plus, sink your feet into plush new carpeting in the bedrooms. With a plethora of upgrades, this home is a must-see! Schedule your viewing today! (id:19173)
Nu-Vista Premiere Realty Inc.
27 Edmunds Crescent
London, Ontario
Introducing this charming two-story home nestled in the desirable Glen Cairn neighborhood of south London. Boasting three bedrooms, this residence offers comfortable living space across two levels. The finished basement features an open rec room, perfect for entertaining or relaxing with family and friends. Located in a prime area, this home enjoys proximity to various amenities including shopping centers and schools, ensuring convenience and accessibility for residents. Easy highway access adds to the convenience, facilitating smooth commutes to and from the property. Situated on a deep lot, the property provides ample outdoor space for recreation, gardening, or simply enjoying the outdoors. Don't miss the opportunity to make this well-appointed home yours—schedule a viewing today and discover the lifestyle awaiting you in Glen Cairn. (id:19173)
Nu-Vista Premiere Realty Inc.

