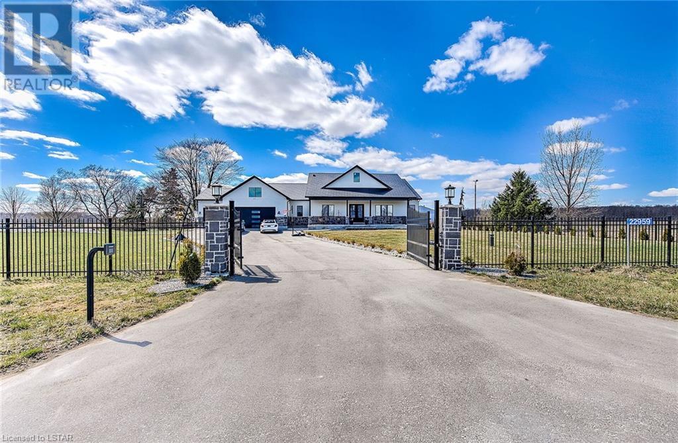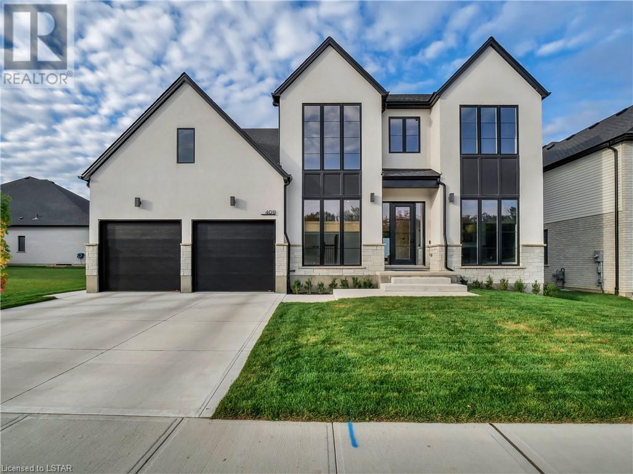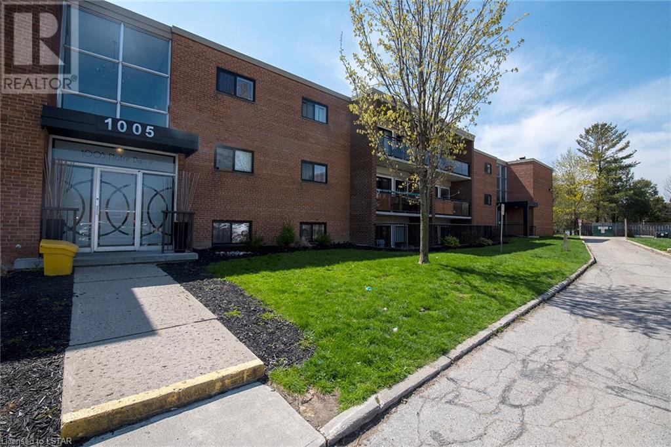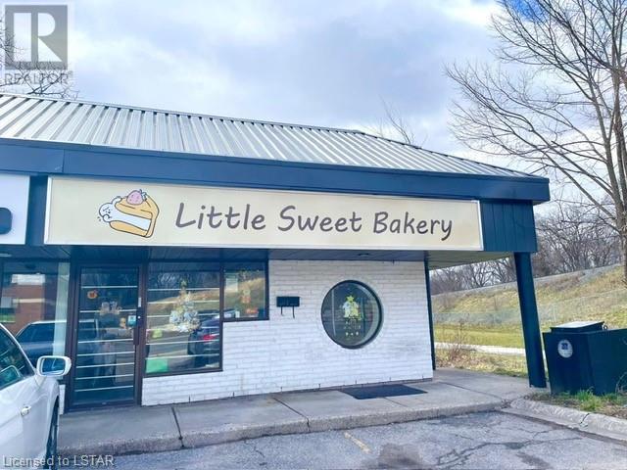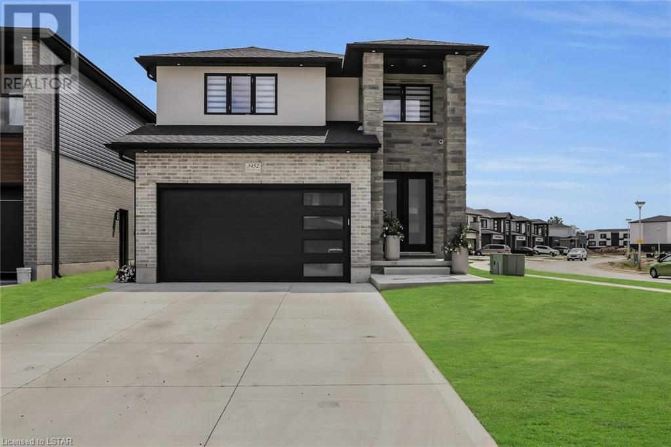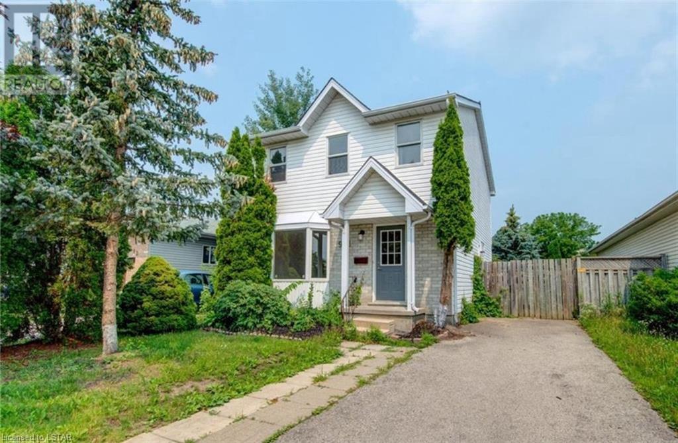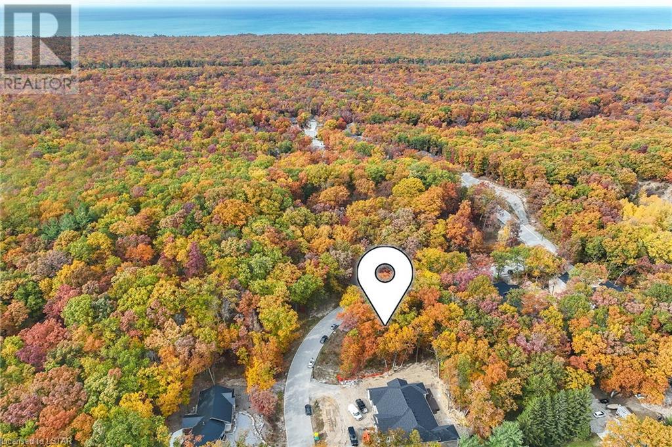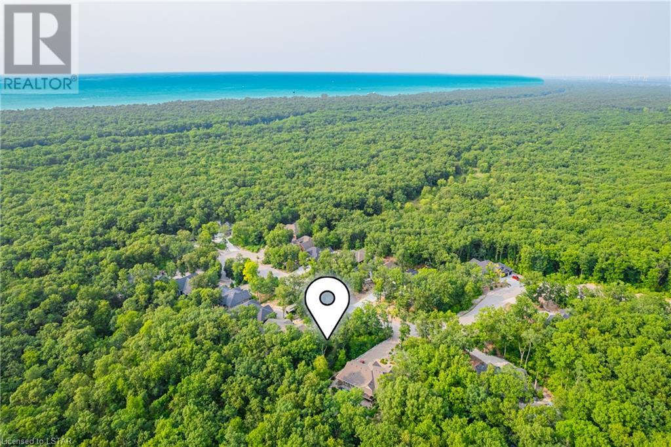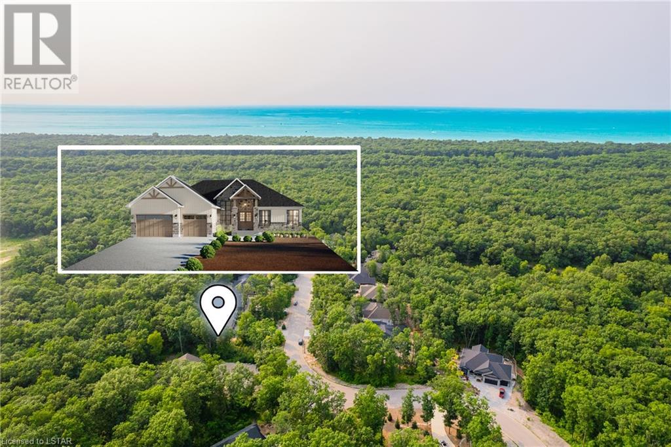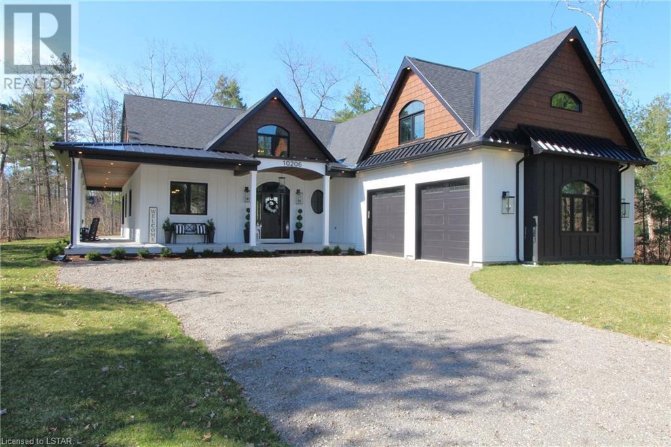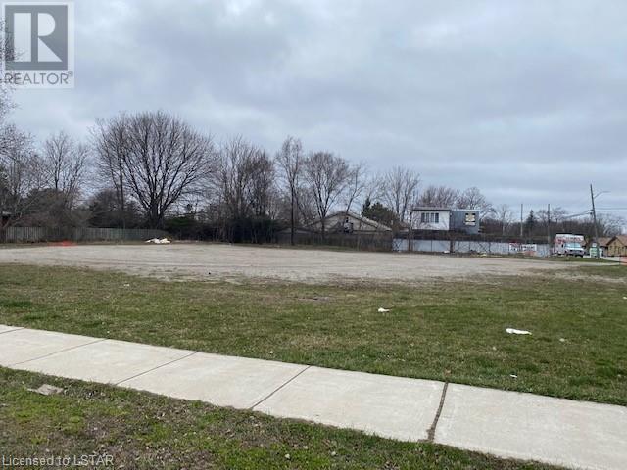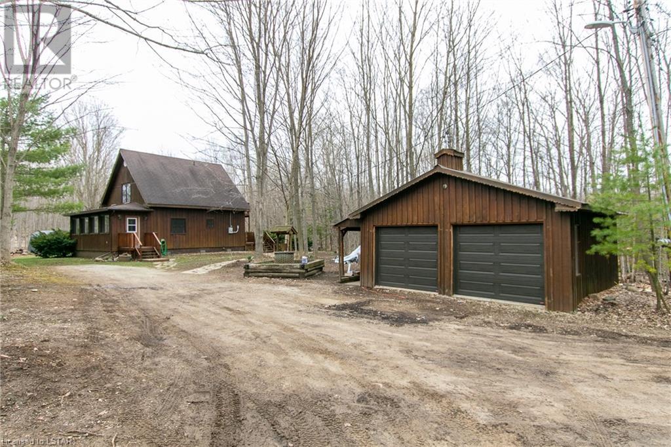22959 Denfield Road
Ilderton, Ontario
Nestled on a fully fenced 1.021-acre lot with 8 wired security cameras around the property, this 2 years young high-end, custom-built bungalow boasts over 6200 sqft of finished space. The main floor features 4 spacious bedrooms, 5 bathrooms, 2 sitting areas, a large kitchen with dining area & walk-in pantry, mudroom, & laundry. Solid 8’ high double doors on entry, 8' high doors, quality hardwood floors throughout main floor, and large windows with electrically controlled high-end blinds create a spacious atmosphere, complemented by high ceilings ranging from 10 to 11 ft. The approximately 1000 sqft, 3-car garage is equipped with a 220V EV plug. The expansive kitchen is adorned with high-quality millwork, custom cabinetry, premium appliances, 10ft island – a culinary haven perfect for hosting parties. The 3 generously sized bedrooms include two with ensuite bathrooms, while the spacious primary suite features heated floors in the 5pc ensuite, and a walk-in closet fit for royalty. A breathtaking powder room with a ceiling-high mirror welcomes guests, while the spacious mudroom and laundry offer high-quality millwork and ample storage space. The basement a fully equipped gym & a theatre that boasts soundproofing and a state-of-the-art 7.2 surround sound system for the ultimate cinematic experience. Outside, you'll find a 40 x 8 front covered porch providing a serene spot to enjoy sunrise views. A 12x20 back covered porch features a beautifully designed gas fireplace with steps that lead to a 36x20 patio for future covered gazebo and pool house. The meticulously landscaped grounds include a hilltop fire pit. The property is equipped with solar panels generating 13.44KW of hydro energy. Conveniently located just 10 minutes north of London Hyde Park, providing easy access to urban amenities while offering privacy and seclusion. For more pictures and 3D walkthrough please check virtual tour and matter port. (id:19173)
Initia Real Estate (Ontario) Ltd
4011 Campbell Street N
London, Ontario
Welcome to The Heathwoods of Lambeth, an executive custom-built home by Royal Oak Homes. This home is situated on a 60' x 181' premium lookout lot backing onto a serene pond and scenic trail. Timeless interior with the finest craftsmanship and premium finishes, seamless blend of accent woods and glass panels. The interior spaces are thoughtfully designed, boasting generously sized principal rooms that seamlessly flow into an open-concept layout. The living room exudes warmth with electric linear fireplace, 10ft high ceilings, 8’ high doors and pot lights. The living room, combined with the kitchen, is an entertainer’s delight featuring wall-to-wall windows with motorized window coverings that fill the space with natural light. The gourmet kitchen equipped with top-tier Jennair Appliances, oversized centre island with seating, quartz countertops with full backsplash, custom cabinetry and hidden walk-in pantry that offers plenty of shelving space for storage ensuring a seamless cooking and entertaining experience. The master suite features walk-in closet and spa-like ensuite bathroom which includes a free standing bathtub, curbless tile and glass shower and custom dual vanity. Three additional bedrooms provide ample space for bigger families, guests, or storage along with main 5-piece bathroom. Laundry room is conveniently located on the upper floor. The backyard allows for seamless connection between indoor and outdoor spaces with a large 26' x 16' rear deck, green space and privacy. Three-car tandem garage including storage room and easily accessed mudroom complete with closet. A very spacious basement gives the potential for a significant amount of additional living space and storage. Enjoy the tranquility and natural beauty of the surrounding while still being in close proximity to excellent schools, parks, shopping centres and convenient access to major transportation routes. Book your private showing today. (id:19173)
Blue Forest Realty Inc.
1005 Notre Dame Drive
London, Ontario
Triple A 23 unit building. Great location, renovations completed with high end finishes and quality work. Pride of ownership throughout this investment. 21 units completed as per interior photos, mix 9-1 bedrooms & 14-2 bedrooms. Always rented, with great tenants. Possibly the best renovated and maintained 23 unit building in London, Ontario. Great opportunity to own this worry free investment with value added. Do not disturb tenants or gain access to the building. ASSUMABLE C.M.H.C. FIRST MORTGAGE WITH FIRST NATIONAL 3,200,000 @ 2.88% MATURING SEPT/1/2029 WITH THE CURRENT MORTGAGE IT'S A 5.66 CAP RATE. (id:19173)
Century 21 First Canadian Corp.
276 Wharncliffe Road Unit# 5
London, Ontario
Excellent opportunity for family business! Located minutes drive or direct bus to Western University, This cute bakery shop serve bakery goods popular for busy students & professionals. 1009 SqFt with ample parkings and easy direct transit, this place could be used as many retail business purpose as well. Easy to operate. Call for detail. (id:19173)
Sutton - Jie Dan Realty Brokerage
4071 Big Leaf Trail
London, Ontario
Welcome to 4071 Big leaf Trail, a beautifully crafted home that offers exceptional value that is on a large lot that fronts onto a park. 4 bedrooms all with bathroom access (3 full bathrooms upstairs), double car garage, this home has everything you need and more. You will be impressed by the numerous finishes that come as standard and detail that sets this home apart. The brick and stucco elevation with black windows gives the home a modern yet elegant look, while the interior boasts hardwood flooring, extensive trim details and 8 ft doors. The kitchen has an excellent cabinetry package, complete with quartz counters, a large island and ceiling-height cabinetry. The family room features a linear fireplace, perfect for cozy evenings or hosting guests. Adjacent is a dining area that easily fits a table for 6 and is well located to the eat-in kitchen. Upstairs, you'll find four spacious bedrooms, all w/ washrooms, including a well-designed Jack & Jill for two bedrooms. The 4th bedroom has its own 4 piece washroom. The master bedroom is very big especially for the size of home, with a massive walk-in closet, a 5-piece ensuite featuring black accents & trim accents that are carried throughout the home. The builder can offer a fully finished basement, with an additional bedroom, bathroom, & large rec room with potential to add a kitchenette, making it an ideal space for a growing family or rental potential with separate entrance. (id:19173)
Coldwell Banker Power Realty
988 Prosperity Court
London, Ontario
Attention Investors & First time Homebuyers!! Welcome To This Charming 5-Bedroom, 3-Bathroom Home Couple Minutes Walk Away From Fanshawe College Main Campus. This Home Has Tons of Recent Updates Some Of Which Includes New Flooring, New Washer & Dryer, New Electric Furnace, New Light Fixtures, New Bathroom Fixtures, New Sodding And More. This Beautiful Home Features 3 Generously Sized Bedrooms On Second Level And 2 Bedroom In The Lower/Basement Level. A Separate Entrance From The Side Of The House Leads To In-Law Suite, Complete With Its Own Kitchenette, Laundry, 2 Bedroom, And Bathroom. This Self-Contained Space Offers Privacy And Independence For Guests Or Extended Family Members, Making It An Ideal Arrangement For Multi-Generational Living. One Of The Standout Features Of This Home Is Its Mortgage Helper Potential. The In-Law Suite In The Basement Has Been Thoughtfully Designed To Generate Income. The Property Is Currently Bringing In $3950 Monthly With a Potential To Make Upwards of $4300 Monthly. This Home Offers The Perfect Blend Of Comfort, Convenience, And Income Potential. Don't Miss Your Chance. (id:19173)
Nu-Vista Premiere Realty Inc.
10099 Pinery Bluffs Road
Lambton Shores, Ontario
LARGE .691 ACRE TREED LOT WITH APPROX 312' OF FRONTAGE IN EXCLUSIVE & QUIET NEIGHBOURHOOD, ONLY 7KM TO GRAND BEND. Build your dream home on this large, rolling lot in Pinery Bluffs. The lot is nestled near the end of the cul-de-sac in PINERY BLUFFS, a 25-acre neighborhood that is HOME TO 4x DREAM LOTTERY HOMES. This subdivision of just 32 properties offers a LIFESTYLE OF EXCLUSIVITY & NATURE and BORDERS PINERY PARK, granting you direct pedestrian access (just steps from this lot!) to its 10 trails, 10km of beaches, 14km biking trails, 38km of skiing trails, rolling dunes & beautiful Ausable River. The Park is a year-round destination in 21 sq. km's and Lake Huron sunsets here are ranked by National Geographic as among the “Top 10 Best in the World”. You're just a short drive to sandy public beaches, golf courses, restaurants, shopping, and attractions that Grand Bend area has to offer. Natural gas, municipal water, fibre optic and hydro are available. Buyer to determine if across road or at lot line. Price plus HST. Note septic system is required. ESA work complete. Seller will consider holding a 12 month VTB mortgage for right candidate. Lot size approximate. (id:19173)
Prime Real Estate Brokerage
10134 Pinery Bluffs Road
Lambton Shores, Ontario
NEARLY ONE (.923) ACRE, APPROX 403' DEEP TREED LOT IN AN EXCLUSIVE & QUIET NEIGHBOURHOOD, ONLY 7KM TO GRAND BEND. Build your dream home on this large, rolling lot in Pinery Bluffs. The lot is nestled near the end of the cul-de-sac in PINERY BLUFFS, a 25-acre neighborhood that is HOME TO 4x DREAM LOTTERY HOMES. This subdivision of just 32 properties offers a LIFESTYLE OF EXCLUSIVITY & NATURE and BORDERS PINERY PARK, granting you direct pedestrian access (just steps from this lot!) to its 10 trails, 10km of beaches, 14km biking trails, 38km of skiing trails, rolling dunes & beautiful Ausable River. The Park is a year-round destination in 21 sq. km's and Lake Huron sunsets here are ranked by National Geographic as among the “Top 10 Best in the World”. You're just a short drive to sandy public beaches, golf courses, restaurants, shopping, and attractions that Grand Bend area has to offer. Natural gas, municipal water, fibre optic and hydro are available. Buyer to determine if across road or at lot line. Note septic system is required. ESA work complete. Lot size approximate. (id:19173)
Prime Real Estate Brokerage
10142 Pinery Bluffs Road
Lambton Shores, Ontario
Discover LUXURY & COMFORT with this exceptional 3 BED, 2.5 BATH home set TO-BE-BUILT on an EXPANSIVE 1/2 ACRE LOT minutes from Grand Bend. Experienced builder. Contact listing agent to tour model homes in London to view builder quality and finishings. The property is nestled in PINERY BLUFFS, a 25-acre neighborhood that is HOME TO 4x DREAM LOTTERY HOMES. This subdivision of just 32 properties offers a LIFESTYLE OF EXCLUSIVITY & NATURE AND BORDERS PINERY PARK, granting you direct pedestrian access to its 10 trails, 10km of beaches, 14km biking trails, 38km of skiing trails, rolling dunes & beautiful Ausable River. This home is a true showstopper with a TIMELESS CURB APPEAL of stone and Hardie board. The 735 sf triple car garage is ideal for storing multiple vehicles & toys. The main floor is designed for grand living with VAULTED CEILINGS & EXPANSIVE WINDOWS that showcase the natural setting around you. A GAS FIREPLACE W/ FLOOR-TO-CEILING STONE SURROUND serves as the heart of the living space, creating a warm and inviting atmosphere. This home is designed with convenience in mind, featuring MAIN FLOOR LAUNDRY and 3x main floor bedrooms, one of which can effortlessly double as a home office. The primary suite is a retreat, w/ 11' coffered ceiling, spacious walk-in closet, and luxurious 5-piece ensuite complete w/ a glass shower & soaker tub. Imagine hosting gatherings in a beautiful kitchen full of TOP-END LUXURY FINISHES, Quartz countertops, an oversized island & a walk-in pantry. The unfinished basement includes a WALK-UP TO THE GARAGE. Step out to the COVERED, VAULTED & OVERSIZED BACK DECK with composite decking, creating a perfect outdoor oasis for enjoying the surroundings. You're minutes to sandy beaches, golf, restaurants, shopping, etc. Septic system. TARION WARRANTY. Price includes HST w/ any rebate back to builder. Lot size approximate. Floor plans below in Sales Package link. (id:19173)
Prime Real Estate Brokerage
10206 Sandalwood Crescent
Grand Bend, Ontario
The ultimate family home just steps to the sandy beaches of Lake Huron in Grand Bend. This 2 year old custom built home combines modern design with elegant style checking off all the boxes on your dream home list. From the outside this home is situated on a large lot surrounded by mature trees with a wrap around porch giving the home great curb appeal. The backyard features a concrete covered patio with wood cathedral ceilings, exposed beams accents, gas fireplace and TV hookup making it the perfect spot to relax. Inside; the home is bright maximizing the natural light and finished in a white interior with dark accents. Features include shiplap ceilings, built in speakers, pot lighting with modern light fixtures, trim panel and shiplap feature walls with cathedral ceilings throughout the kitchen and living room. The kitchen features quarts countertops on shaker white shaker cabinetry contrasted by the large island. Stainless steel appliances, gas stove, bar area, walk in pantry and built in cabinetry to the office space overlooking the front yard complete the space. The dining room allows you to surround yourself with back yard views while the living room includes a gas fireplace centered between built in cabinetry on a floor to ceiling feature wall. The main floor includes 3 bedrooms all with walk in closets and ensuites, including the primary suite with it’s own gas fireplace, soaker tub, makeup vanity and vaulted ceilings. Mud room and laundry room are off the garage with built in storage for organizing made easy. Above the double car garage is the guest suite featuring a spacious bedroom, walk in closet, sitting area and ensuite. Fully finished lower level with large family room that includes a gas fireplace, built in cabinetry around the TV and a mini bar with pull out wine cabinets. The kids will love the hockey themed games room and find space to do your hobbies in the exercise room. Two additional bedrooms plus a full bathroom complete the lower level. (id:19173)
RE/MAX Bluewater Realty Inc.
219 Commissioners Road W
London, Ontario
Great corner location. 30,290 square feet of development land with lots of recent new projects around. 173.10 foot frontage on Commissioners with a depth of 166.69 feet. Environmental report done on October 26th, 2001 which a phase 3 remediation was completed and approved. Buyer to verify services/sewer and water. (id:19173)
Century 21 First Canadian Corp.
2096 Bruce Road 9
Northern Bruce Peninsula, Ontario
This ~25 acre property is mostly hardwood trees and includes a main house and a bunkie! Whether you want to live in a quiet sanctuary of your own, grow your own veggies and raise chickens, or just want to be near tons of fishing spots, trails and the breathtaking scenery, this property is for you! The main house has 3 bedrooms with a second floor balcony for you to enjoy watching the sun rise and set, the main floor is spacious and great for cooking, entertaining and hanging out as the suns rays flood in. The kitchen has a new wood cooking stove, one that is a pleasure to cook on and is also a fabulous heat source! There is no shortage of storage, so running out of pantry space is not a problem you will have here! The 3 bedrooms upstairs are all a generous sizes and a full bathroom and laundry completes the main floor. Down the trail is a completely renovated guest house. If you’ve been thinking of a separate space for family, or a hunt camp, then you’re in luck! This 1 bed, 1 bath additional residence is the perfect bonus space! It has 100 amps, its own septic, and EQ 36 infiltrator weeping tile. Wiarton is only 20 mins down the road and Owen Sound is 45 minutes, so all of your must have luxuries are just a short drive away! (id:19173)
Century 21 First Canadian Corp.
Century 21 First Canadian - Kingwell Realty Inc

