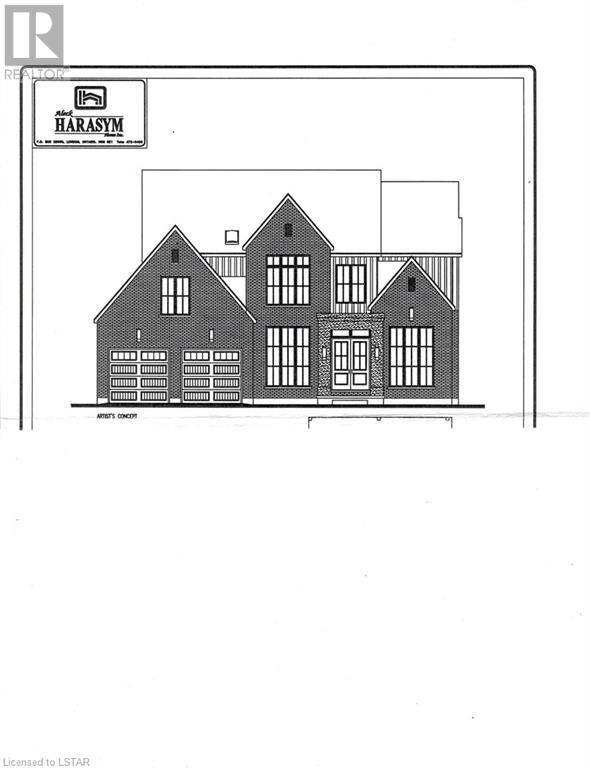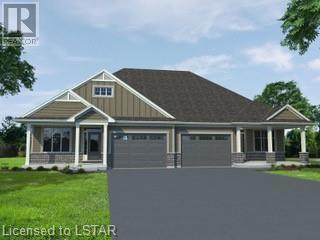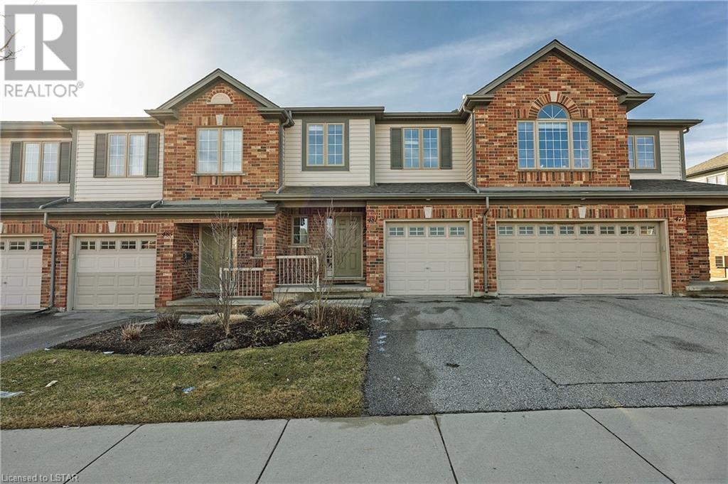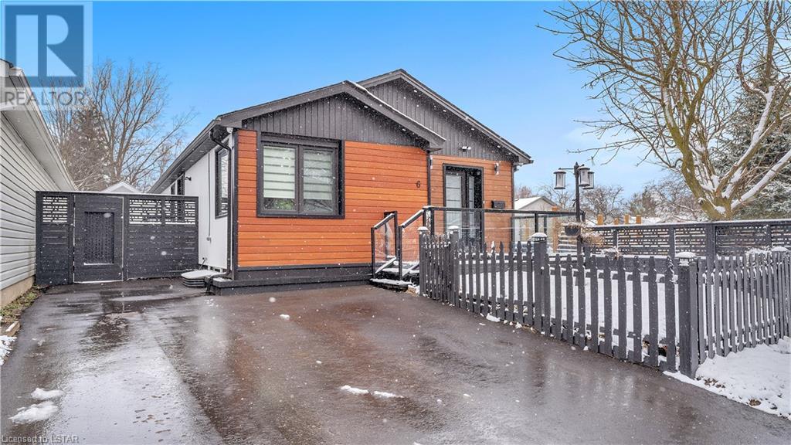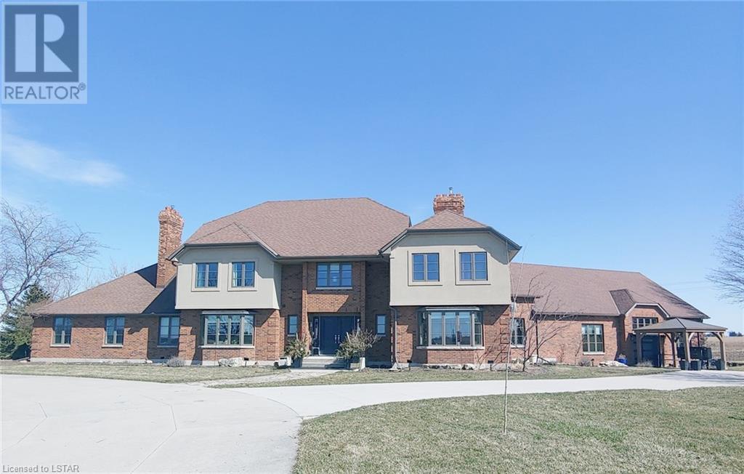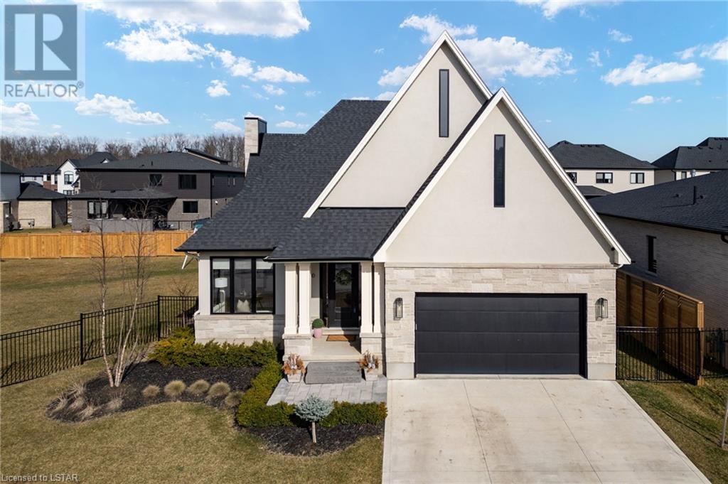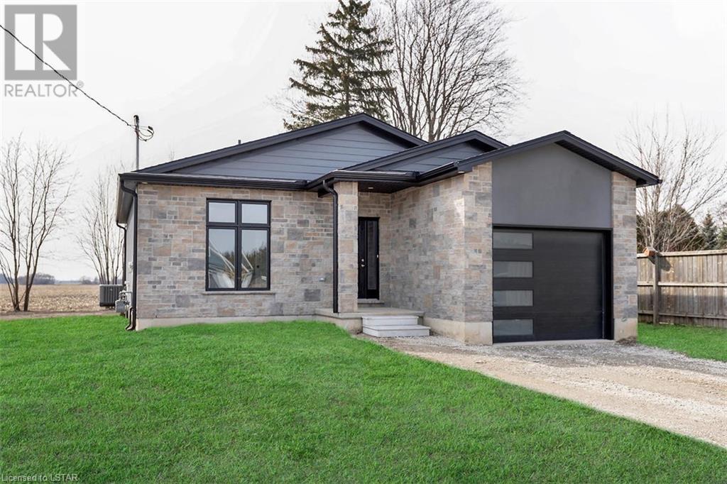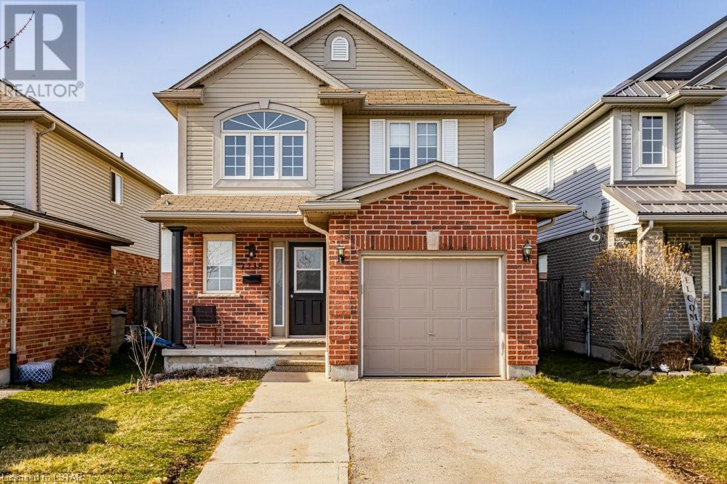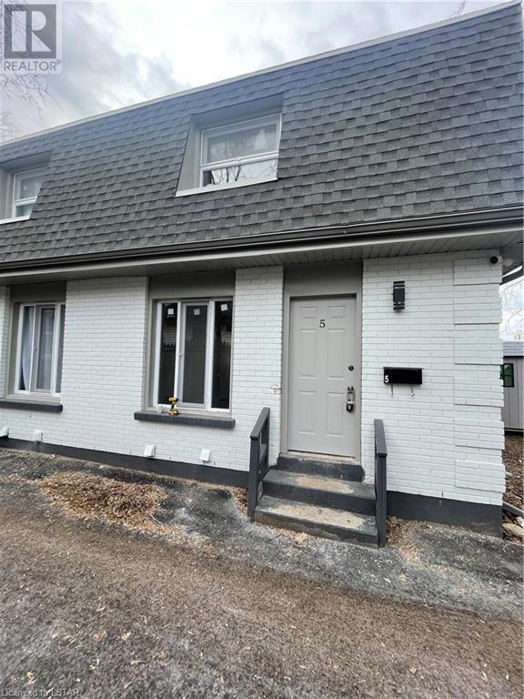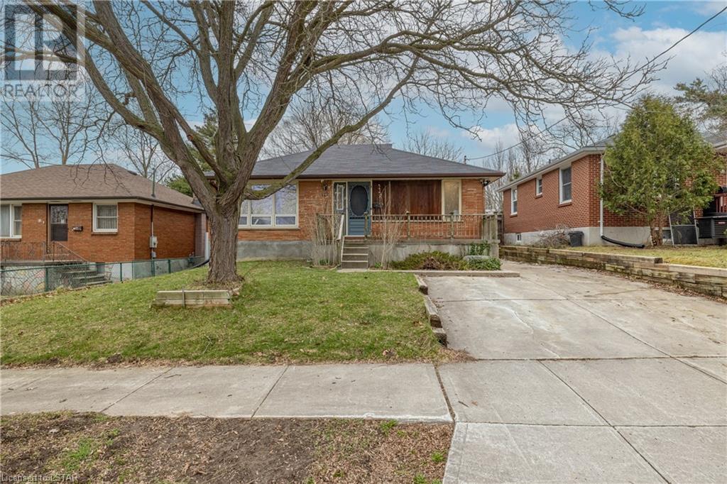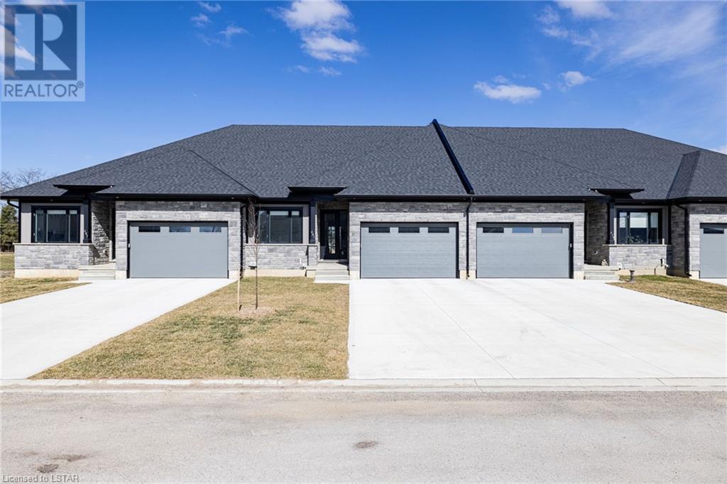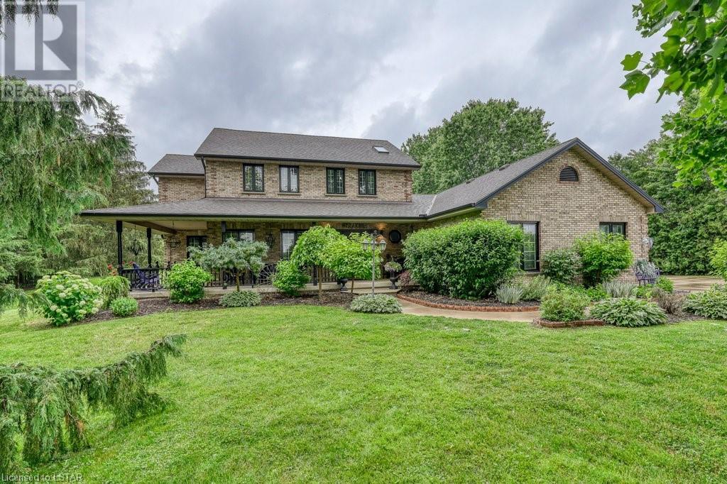1954 Buroak Crescent
London, Ontario
Introducing another gorgeous ALECK HARASYM HOMES model, the NORTHWOODS MANOR. White exterior with black ext doors and garage doors plus covered rear deck, cement drive and walkways. Open concept 2 story, 10' ceilings on main floor with vaulted ceiling study.9' ceilings on 2nd floor with 2 rooms vaulted. This executive 2 story home features 3366 sq. ft. plus 1341 sq. ft. lower level finish. Extensive features incl 7 1/2 oak engineered hardwood on main floor and upper hall with ceramic floors in all bathrooms, laundry and mudroom. Upgraded carpet in all bedrooms and lower basement except gym. Quartz countertops on all cabinets including basement bar. Gas fireplace in great room and lower media room. 8' doors on both floors, decorative focal walls in study, dining room and primary bedroom. Contact listing agent for further details. (id:19173)
Sutton Group Preferred Realty Inc.
144 Empire Parkway
St. Thomas, Ontario
The Doug Tarry built, Easton model with 1792 square feet of finished living space is ENERGY STAR and Net Zero Ready! The main level features two bedrooms (including a primary bedroom with a walk-in closet & 3 piece ensuite), two bathrooms (each with its own linen closet), an open concept living area including a kitchen (with an island and walk-in pantry), great room and convenient main floor laundry. In the lower level there are two bedrooms, 3-piece bathroom (with linen closet) and recreation room. Notable Features: Convenient main floor laundry, beautiful LVP, ceramic & carpet flooring. This all electric, ultra efficient home is located in beautiful Harvest Run: a 12 minute drive to the beach and 25 minutes to London and major 401/402 highways. Book a private showing to experience the superior quality of a Doug Tarry build for yourself. Welcome Home! (id:19173)
Royal LePage Triland Realty
481 Skyline Avenue
London, Ontario
Introducing the former Z Group Model home, spanning 1,813 sqft across three levels, featuring a walkout basement. Highlights include newly installed warm hardwood flooring in foyer and living/dining area, an oak kitchen with backsplash, and crown moldings. Enjoy built-in speakers across all levels and pot lights in living areas. The house boasts a bright dining area with access to a 120 sqft deck, and a master bedroom with ensuite on the second floor, alongside two spacious bedrooms and laundry. The finished basement includes a family room and a 3-piece bath. Conveniently located near Jack Chambers P.S. Close to MASONVILLE SHOPPING CENTER, library, WESTERN UNIVERSITY, and university hospital. (id:19173)
Streetcity Realty Inc.
6 Aldersbrook Crescent
London, Ontario
This stunning bungalow has been renovated top to bottom, and features 5 bedrooms, 2 full bathrooms and 2 fully functional kitchens. There are 3 bedrooms, 1 bath on the main level, an open concept kitchen with quartz waterfall island countertop and a gas stove. The bright living room with cathedral ceiling boasts a gorgeous inserted fireplace and has a side entrance. The lower level with walkout is fully finished and offers full in-law capability! It is equipped with a large family room, the second bathroom and other 2 bedrooms. An additional room is currently used as an exercise room. Upgrades include fresh paint, walkout, skylight, new windows in living room + basement, new ELFs, updated flooring, panel, and plumbing. All appliances are new! Conveniently close to UWO, University Hospital, Aquatic centre, trails, malls, and bus route direct to UWO. (id:19173)
One Percent Realty Ltd.
29830 Centre Road
Strathroy, Ontario
Welcome to The Chef's Estate, where luxury living meets entrepreneurial vision—a rare opportunity to indulge in the finest comforts while embracing a thriving business venture. Discover the epitome of luxury living and entrepreneurial opportunity at 29830 Centre Rd, Strathroy - The Chef's Estate. This expansive 4-bedroom, 9-bathroom residence spans over 12,000 square feet of pure opulence, heated and cooled with cost efficient and environmentally friendly Geothermal system. With the allure of a thriving home-based business boasting three fully equipped kitchens (one commercial), with luxury appliances including Dacor, Sub-zero, and Blue Star, this property caters effortlessly to culinary endeavors, B&B hosting, and special events. Meticulously designed and renovated with hundreds of thousands invested in upgrades, and equipment to make The Chef’s Estate a one-of-a-kind experience. This haven exudes comfort at every turn. From the immaculately furnished interior to the beautifully landscaped grounds, every detail has been crafted for pleasure. Nestled on nearly 4 acres of picturesque landscape, this turnkey estate includes all contents (furnishing and chattels as per “Chattel List”), is strategically located within easy reach of major highways and amenities, offering both convenience and extravagance. Enjoy unrivaled entertainment with a state-of-the-art theater room, unwind in the games room, or prioritize well-being in the fitness area. A heated outbuilding with optional professional-grade hoist awaits the automotive enthusiast . Additionally, the property features a fenced backyard with raised herb gardens and optional active beehives, producing an abundance of raw honey annually. A full list of chattels is available upon request, inviting you to embark on a journey of unparalleled lifestyle and prosperity. https://29830centreroad.com/ (id:19173)
Oak And Key Real Estate Brokerage
Century 21 First Canadian Corp.
4100 Winterberry Drive
London, Ontario
Welcome to 4100 Winterberry Drive, nestled in the highly desirable Heathwoods at Lambeth Community. This executive one-story residence offers 2+2 bedrooms, 3 bathrooms, and a meticulously crafted basement. With over 3,300 sf of living space this home epitomizes premium quality and design. Sitting on an impressive corner lot with approximately 175 feet of frontage, the property is surrounded by mature trees and beautiful landscaping. Inside, the open concept layout features a dining room, a spacious great room with a charming fireplace and cathedral ceilings. Sunlight floods the interior through abundant windows, creating a warm and welcoming atmosphere. The kitchen is equipped with a sizable center island, quartz countertops, stainless steel appliances, and a walk-in pantry. The main floor also includes a laundry room with built-in cabinets, a sink, and sleek tile flooring. Step outside from the kitchen to a covered deck area, perfect for outdoor entertainment. The main level further boasts a luxurious primary bedroom with a walk-in closet and an ensuite bath complete with a soaker tub, glass shower, and double vanity. Another bedroom and a 4-piece main bath complete the main floor accommodations. The lower level is equally impressive, featuring a bright and airy recreation room with a contemporary linear fireplace, two additional bedrooms, a 4-piece bathroom, and a charming arched doorway leading to children's play and storage space. (id:19173)
Century 21 First Canadian Corp.
22909 Highbury Avenue
Ilderton, Ontario
This newly built home is located in the tranquil Hamlet of Bryanston, just 10 minutes north of the city. With 2 bedrooms and a bath, it offers a cozy yet modern living space. The kitchen is a highlight, featuring a walk-in pantry, gorgeous cupboards with granite counters and a large island -this beautiful design that adds both functionality and style.The open concept layout of the kitchen and living room area creates a bright and spacious atmosphere, perfect for relaxing or entertaining. The large backyard, surrounded by fields, provides a serene backdrop, offering privacy and a connection to nature. The lower level of the home is already framed and offers additional living space, which could include a bedroom, large family room, and a 4-piece bath (plumbing already done). The completed laundry room and furnace room/storage room add convenience and practicality to the space. Plus, with an owned on-demand water heater, you can enjoy efficient and reliable hot water whenever you need it. This home is a wonderful blend of modern comfort and rural tranquility –make it your own peaceful retreat. (id:19173)
The Realty Firm Inc.
1238 Darnley Boulevard
London, Ontario
This Amazing Two-storey Detached Home is located in the heart of Summerside, within minutes’ drive to Hwy 401. Enjoy evening walks and a grand play area for your kids right at your front door at Meadowgate Park, which features kids play area, Soccer Fields and a Splash Pad. Cut your car expenses and driving hassles by using the Bus Stop across the street. This Home offers 3 Bedrooms above ground with 2 and half Bathrooms. It gets better! Finished Basement with 1 Bedroom, 1 Full Bathroom, Rec room and its own Kitchen. Two story Foyer makes it more spacious and relaxing with tons of light pouring in from all directions of the house. Attached Garage to make it easy in the winter and a long Backyard with Hardwood Deck for your summer entertainment. Family friendly neighborhood with easy access to Schools, Restaurants, Shopping Centre, Grocery, Banks, University and College. Call Listing Agent or Book showing to see the true value of the Property. (id:19173)
Century 21 First Canadian Corp.
292 Simcoe Street Unit# 5
London, Ontario
Fully renovated townhouse in downtown Hardcore is now available for rent. It features a new roof, windows, electrical, plumbing, floors, bathrooms, and appliances (fridge, stove, range hood, dishwasher, washer, dryer). The kitchen and heat pumps are also new. The main floor consists of a living room, kitchen, and a heat pump that provides cold and hot air. The upper level has two bedrooms and a brand new three-piece bathroom. The basement area includes a family room, another three-piece bathroom, and a laundry room. Perfect for families, with parking available in the backyard. (id:19173)
Century 21 First Canadian Corp.
28 Gladstone Avenue
London, Ontario
INVESTMENT opportunity knocks! Located on a dead end street, backing onto a ravine, and zoned R2-2, this property has a ton of potential. With a little bit of sweat equity you can bring it to its highest and best use. Live in the main level and rent out your lower level or have the opportunity to rent out both levels! The main floor of this home has been renovated with a new kitchen and bathroom, white oak hardwood flooring, poplar and finger jointed pine baseboard and trim, new doors and stainless steel appliances including a very nice gas stove. No only is there a side entrance but this home has a completely SEPARATE ENTRANCE accessible with the basement walk-up, and is equipped with great basement ceiling height as well as a large window in the lower level bedroom. If you are looking to move in and have someone pay your mortgage, or simply looking to add to your investment portfolio, this is your chance! This home is close to amenities and Victoria Hospital and is minutes to highway access! (id:19173)
Century 21 First Canadian Corp.
481 Kip Lane
Wyoming, Ontario
Discover the epitome of single-floor living with this exquisite home, free from condo fees. Featuring 2 bedrooms and a fully finished basement with an additional bedroom, it offers ample space for comfort and versatility. Step outside to your own slice of paradise – a large, covered porch overlooking a spacious private backyard. Inside, the kitchen boasts sleek hard surface counters and comes complete with luxurious Whirlpool appliances. Throughout the home, indulge in the elegance of luxury vinyl flooring throughout. This residence seamlessly combines practicality with sophistication, presenting an ideal opportunity to embrace modern living at its fine Property tax & assessment not set. Note: Interior photos are from a similar model & some upgrades/ finishes may not be included. (id:19173)
Century 21 First Canadian Corp.
24920 Marsh Line
West Elgin, Ontario
Stunning 2 Storey Brick home situated on over 8 acres, zoned A1, with newer inground pool with pool house, a Massive Shop measuring approximately 80'x44' with office space and a dog kennel. Recently Updated and Refreshed with new flooring, paint, fixtures, eaves, fencing, garage openers and much more. 4 upstairs Bedrooms including Primary with 5 piece Ensuite, 4 Bathrooms including main floor Powder room, and Main Floor Laundry, Formal Dining room, Office/Bedroom, Gorgeous Kitchen and Picture Perfect Living room. Boasting Multi-Generational/Secondary Suite possibilities in the Finished Basement with direct walk-up access to the side yard, 3 piece Bathroom, Bar area, Storage and 2 great sized rooms currently used as Bedrooms. Your Dream home in the Country Awaits! (id:19173)
Royal LePage Triland Realty

