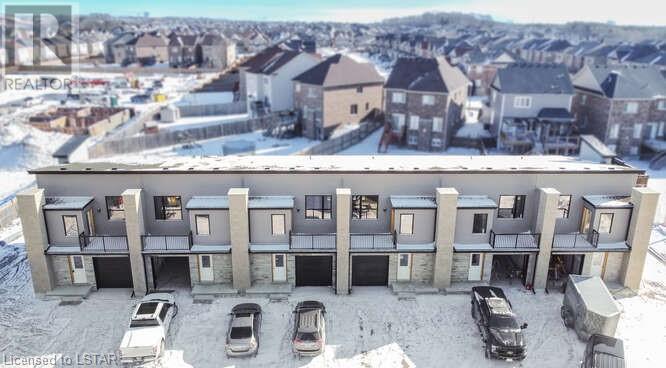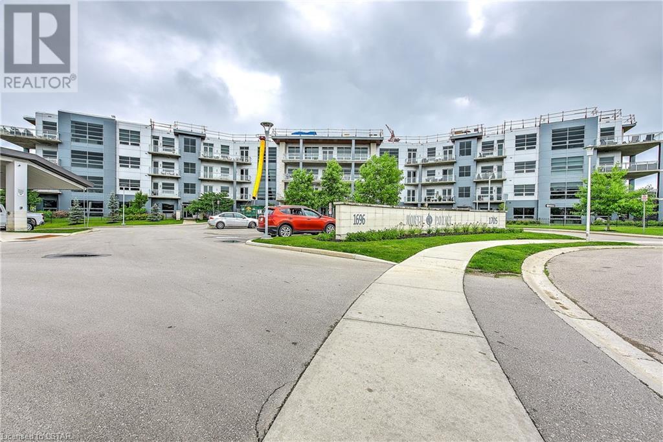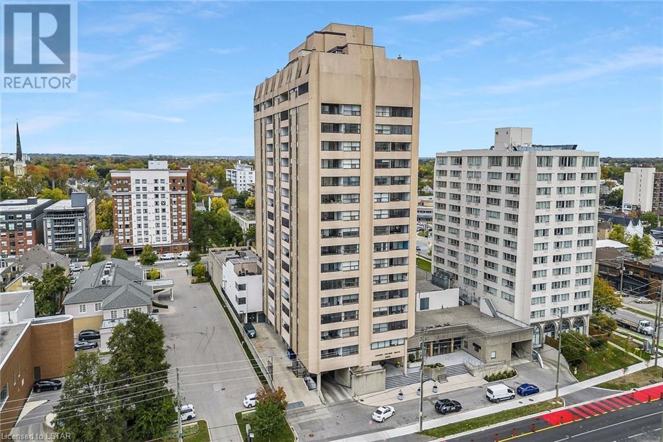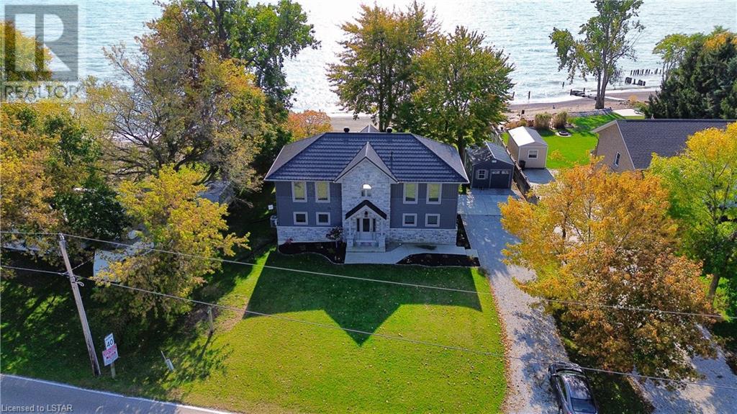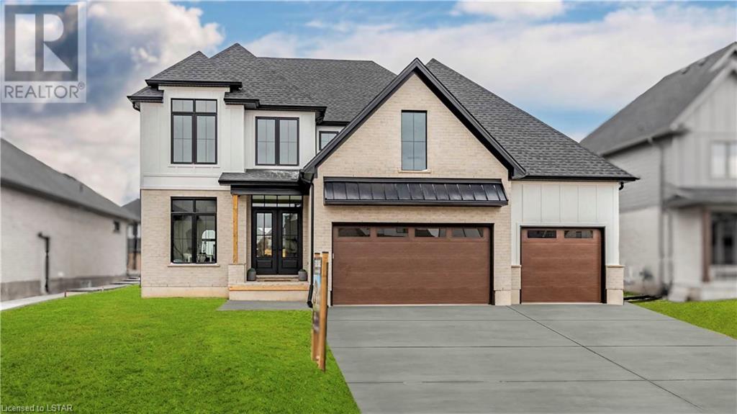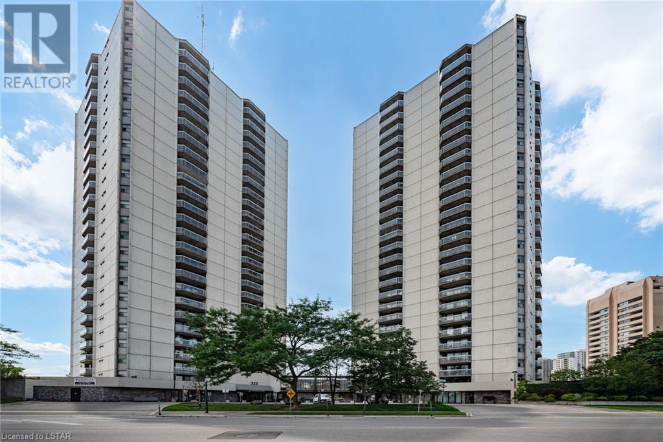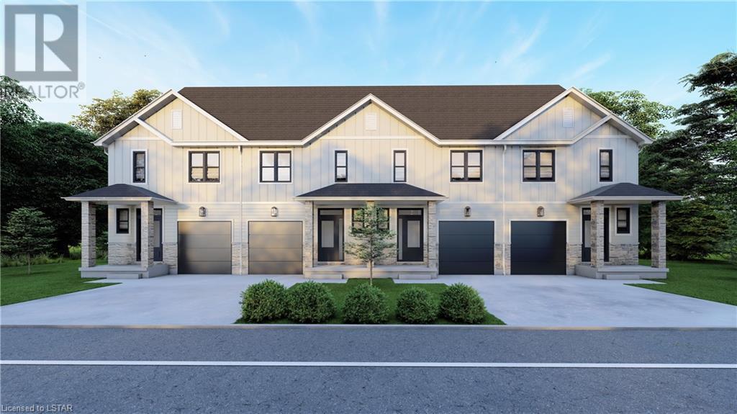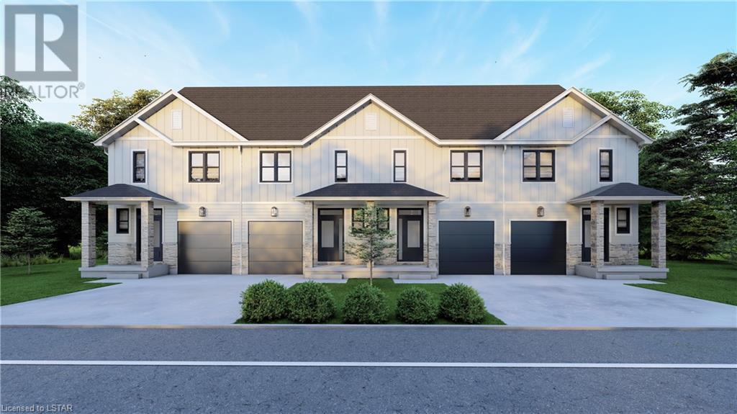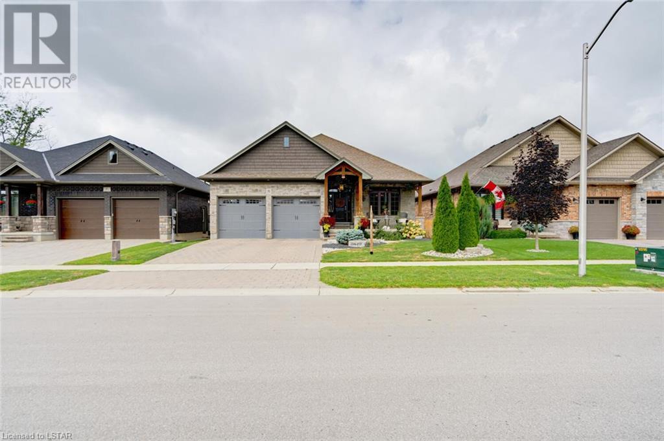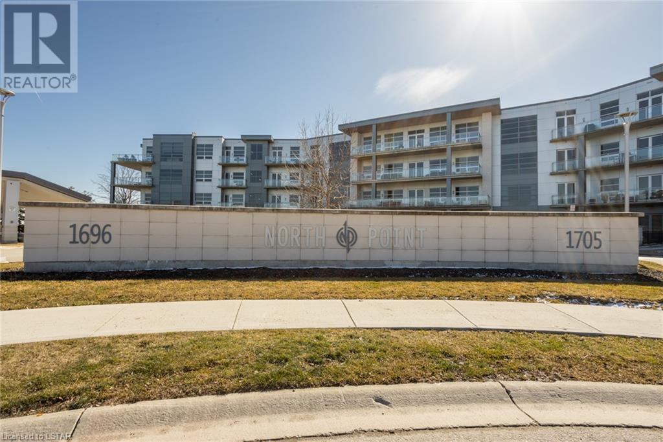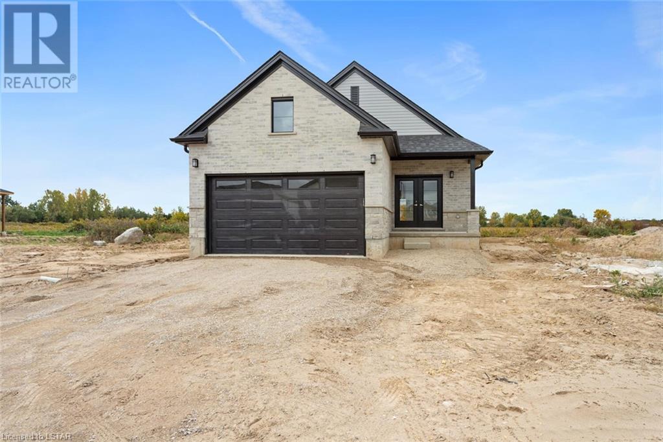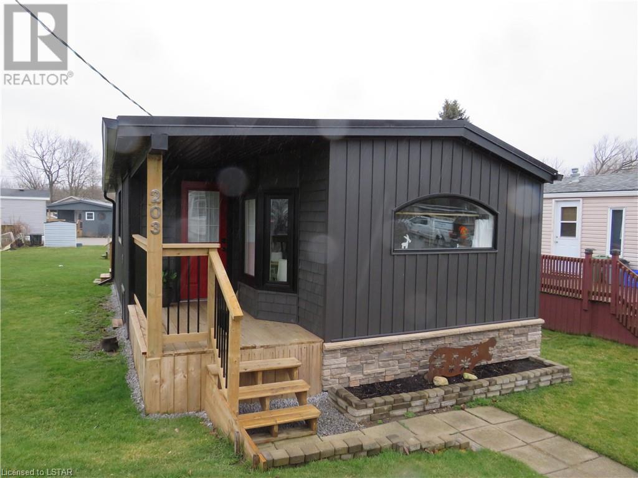261 Pittock Park Road Unit# 12
Woodstock, Ontario
This beautiful 3 bedroom freehold townhouse, newly constructed, presents an ideal home for a medium sized family. The modern open-concept main floor boasts a lovely kitchen with a central island, seamlessly flowing into the living and dining areas. Step outside through dining area onto the deck.. Perfect for outdoor gatherings. Additionally, a convenient 2-piece powder room completes this level. Ascending to the second floor, you'll find a spacious master bedroom featuring a luxurious 3-piece ensuite. Two more spacious bedrooms and a 4-piece main bathroom finish off this level. Balcony off the second level allows for more relaxation. Call for a tour. (id:19173)
Sutton Group - Select Realty Inc.
1705 Fiddlehead Place Unit# 111
London, Ontario
This impeccably designed one-bedroom residence boasts open-concept layout, featuring 10ft ceilings and floor-to-ceiling windows adorned with power blinds. Enhanced with a 4ft perimeter of radiant heat and engineered hardwood floors throughout, every detail exudes luxury. Custom woodworking accents, including a gas fireplace surround, crown moulding, and beadboard in the primary suite. The gourmet kitchen, with premium additions like a bar fridge and ice maker, caters to culinary enthusiasts. The generously sized bedroom offers a personal en-suite with heated floors, a custom closet. Fully fenced private yard phantom screens, with a covered patio equipped with a gas hook-up for barbecues with access from living room and bedroom. Additional features include 8ft doors, in-suite laundry, 1.5 baths, underground parking, and a storage locker. Ideally situated near Masonville shopping area, great restaurants, entertainment venues, and healthcare facilities, this suite epitomizes urban living. (id:19173)
Sutton Group Preferred Realty Inc.
380 King Street Unit# 1707
London, Ontario
Welcome to downtown living at its best in the heart of London Ontario. You will be impressed with this move in ready beautifully appointed 17th Floor Executive condo unit with its stunning westerly views. This spacious condo features an open floor plan with a large living and dining room area together with its awesome gourmet kitchen, all great for entertaining or just relaxing and cooking in your own home. Rare 3 bedroom unit, 2 fully renovated bathrooms, and 2 large balconies, perfect for relaxing after a long day, or for having your morning coffee. The primary bedroom boasts a gorgeous ensuite washroom with its large walk-in shower. Convenient in-suite laundry. Ample storage within the unit and 1 exclusive underground parking spot is included. Enjoy all the amenities of downtown living with all utilities included in the condo fees, including a renovated indoor pool for your enjoyment. Don't miss out on this incredible opportunity! (id:19173)
Sutton Group - Select Realty Inc.
18574 Erie Shore Drive
Blenheim, Ontario
Paradise! Have you been looking for a little slice of heaven on the water in southern Ontario? A place where you can walk out of your back door and into the shore in less than 30 seconds? A place where you can watch the sun rise from your breakfast table while enjoying your morning coffee? Well this is it! This over 2300 sq ft, 3 large bedrooms, 2 full bathroom home is oozing charm and is in one of Ontario's best waterfront locations. Just an 8 minute drive to Erieau, 10 minutes to Blenheim and on route to some of the best wineries Ontario has to offer, 18574 Erie Shores Dr has all amenities within minutes. The perfect mix of cottage getaway and dream home, you will be in awe at what this home has to offer. (id:19173)
The Realty Firm Prestige Brokerage Inc.
37 Greenbrier Ridge
Dorchester, Ontario
Welcome to The Boardwalk at Mill Pond, an upscale, family friendly neighbourhood nestled in the growing town of Dorchester. Proudly presented by Stonehaven Homes, this stunning two-storey model home on a quiet court is located a short drive to the 401 Highway just outside the City of London. The transitional style is designed to leave a lasting impression, featuring a timeless stone facade and striking exterior colour combination. Enjoy the ample living space with 4 bedrooms, 3 bathrooms, 2,865 square feet above grade, 10-foot main floor ceilings, and triple car garage with convenient rear overhead door. The front entrance welcomes you with an abundance of natural light flowing through the soaring 20-foot foyer ceiling. The versatile den is ready to serve as a formal dining room or home office. Entertaining is a breeze in the open concept layout that seamlessly combines living, dining, and kitchen spaces, complimented by a cozy fireplace. For the chef in the family, brace yourself for an incredible kitchen with an abundance of stone counters, large island, walk-in pantry and oversized window overlooking the backyard. The second level welcomes you with the perfect sized primary bedroom with walk-in closet and luxurious 5-piece ensuite, offering a soaker tub, double vanity and elegantly tiled shower enclosed in glass. Additionally, this level provides another 3 spacious bedrooms, stunning 5-piece main bath and bonus study nook equipped with built-in desk. The unfinished basement offers a blank canvas to tailor your needs. With a large lower footprint, the possibilities are endless. The backyard features a covered back patio providing the ideal setting for outdoor R&R paired plenty of green space for the kids and pets to play. Experience the pride of Stonehaven Homes and the beauty of The Boardwalk at Mill Pond in Dorchester. Discover a harmonious blend of modern living, exceptional craftsmanship, and tranquility of nearby nature in this remarkable home. (id:19173)
Homeology Real Estate Group
323 Colborne Street Unit# 705
London, Ontario
Welcome to Colborne Towers! A fantastic building with many amenities in the heart of downtown London. This one bedroom, one bathroom unit features bright, open concept living, with the kitchen, dining, and living room all flowing together. The remodeled kitchen features stainless steel appliances and peninsula seating. The dining space overlooks the patio with large sliding glass doors (windows and patio door replaced in 2023). Bright and spacious bedroom with walk in closet. The 4-piece bathroom has been renovated. The unit features ensuite laundry and a bonus room that is currently being used as office space. Underground, secure parking spot included. Building amenities include a pool, hot tub, sauna, gym, tennis court, and common outdoor space with BBQs. Fantastic location close to Richmond Row, Victoria Park, and plenty of great restaurants. (id:19173)
Coldwell Banker Power Realty
279 Hill Street Unit# 10
Port Stanley, Ontario
Welcome to HILLCREST, Port Stanley's newest boutique condominium community offering 27 townhomes that seamlessly blend nature and modern living. Ideal for first-time buyers, investors and empty nesters alike. Minutes from the beach, these homes back onto a serene woodlot, providing a perfect balance of tranquility and convenience. Located near St. Thomas and a short drive to London, residents enjoy small-town charm with easy access to urban amenities. Each 3-bedroom, 3-bathroom unit features exquisite transitional finishes, and an optional upgrade package allows personalization. Experience the relaxed pace and community spirit of Port Stanley, where every home is a tailored haven in a picturesque setting. Optional upgrades and finished basement packages available. Your perfect home awaits in this gem of a community. Welcome Home! (id:19173)
Thrive Realty Group Inc.
279 Hill Street Unit# 9
Port Stanley, Ontario
Welcome to HILLCREST, Port Stanley's newest boutique condominium community offering 27 townhomes that seamlessly blend nature and modern living. Ideal for first-time buyers, investors and empty nesters alike. Minutes from the beach, these homes back onto a serene woodlot, providing a perfect balance of tranquility and convenience. Located near St. Thomas and a short drive to London, residents enjoy small-town charm with easy access to urban amenities. Each 3-bedroom, 3-bathroom unit features exquisite transitional finishes, and an optional upgrade package allows personalization. Experience the relaxed pace and community spirit of Port Stanley, where every home is a tailored haven in a picturesque setting. Optional upgrades and finished basement packages available. Your perfect home awaits in this gem of a community. TO BE BUILT with tentative early 2025 occupancies. Welcome Home! (id:19173)
Thrive Realty Group Inc.
8 Collins Way
Strathroy, Ontario
Come take a look at this amazing house located in South Grove Meadows! With engineered hardwood and ceramic tile throughout, this home is in a highly desirable neighbourhood close to Caradoc Sands Golf Course, Walmart, LCBO, and Canadian Tire! It features 9 foot ceilings and there is crown moulding throughout the main living area with a beautiful natural gas fireplace. In the kitchen are granite countertops and a walk-in pantry. Mechanically you have a 200 amp panel, high efficiency furnace, central air, and 2 garage door openers. Going out back is a backyard oasis with a 6 person Bullfrog Hot-tub along with a fully lit outdoor covered bar that has stainless steel cabinets holding a cement countertop! (id:19173)
Century 21 First Canadian Corp.
1705 Fiddlehead Place Unit# 100
London, Ontario
Main Floor Unit with private yard!.Whether you're a discerning professional seeking a contemporary and elegantly located residence, a retiree eager to downsize without giving up luxury and amenities, or an investor in search of a lucrative rental property near Western University that promises exceptional tenant appeal, look no further. This pristine, ground-level condo in a highly desirable complex checks every box. Boasting approx 1,200 sq ft with comprehensive upgrades, it's just a stone's throw from Masonville's bustling restaurants, shops, and services, and mere minutes from Western and University Hospital. The unit features a bright, open concept layout with 10 ft ceilings and large windows, a seamless flow from the entrance to a dining/living area with a gas fireplace, premium engineered hardwood floors, and a kitchen that leaves no desire unfulfilled, including a gas range, high-end appliances, and granite counters. The primary bedroom enhances this appealing package, offering a beautiful ensuite and direct access to the main floor patio and fenced in yard, ensuring a private oasis for relaxation. Additional comforts include a 2 pc bathroom, in-suite laundry, a private, south-facing patio with green space, in-floor heating, secure entry with 24/7 security, plus two parking spaces and a storage locker. This condo is the complete package, just waiting for you. (id:19173)
Sutton Group - Select Realty Inc.
1323 Bush Hill Link
London, Ontario
TO BE BUILT: Hazzard Homes presents The Grayson, featuring 1330 sq ft of expertly designed, premium living space on one level in desirable Foxfield subdivision. Enter through the double front doors into the spacious foyer through to the bright open concept main floor featuring Hardwood flooring throughout (excluding bedrooms); staircase with black metal spindles (per plan); generous laundry/mudroom; kitchen with custom cabinetry, quartz/granite countertops, island with breakfast bar, and stainless steel chimney style range hood; and expansive bright great room with 7' high windows/patio slider leading out to your 14'x6' covered patio (deck/patio not included). There are 2 bedrooms on the main level including primary suite with 4-piece ensuite (tiled shower with glass enclosure, quartz countertops, double sinks) and walk in closet; and convenient second bathroom. The expansive unfinished basement is ready for your personal touch/development. Other features include: stainless steel chimney style range hood, pot lights, lighting allowance, roughed in basement bathroom, and more. Other lots and plans to choose from! PHOTOS ARE FROM PREVIOUS MODEL AND MAY SHOW UPGRADED ITEMS. (id:19173)
Royal LePage Triland Premier Brokerage
198 Springbank Drive Unit# 203
London, Ontario
1987 Mallard Park Model Mobile Home with a half stone front has been totally renovated in 2022/23. This cozy one bedroom unit has been updated with new metal roof, vinyl siding, high efficiency forced air furnace & central air, wiring, plumbing, flooring, bathroom, kitchen cupboards, engineered hardwood + natural travertine flooring throughout, travertine back splash in kitchen and bathroom, plus an electric fireplace. Featuring cathedral ceilings, thermal windows & doors, sliding patio door from the spacious bedroom to the covered deck where you can enjoy relaxing while overlooking large common area. The living room features a half stone wall and live edge shelf. A stone front electric fireplace with a barn beam mantel provides a great place to relax in the den. The large round top front window provides lots of natural lighting in the kitchen where you will also find a kitchen nook located by a bay window. The new 3pc bathroom includes a large walk in shower with a seat. There is dedicated parking for unit 203 just steps away. A great alternative to condo/apartment living located in Retirement Community, the Cove Mobile Home Park situated next to the laundry facility with generous area of green space. Lot fees $767.62/month: INCL $700.00 Lot fees + 50.00 water + $17.62 for property taxes., water, garbage and recycling pick up, park maintenance. Hydro is billed for this unit at the end of each month. (id:19173)
RE/MAX Centre City Realty Inc.

