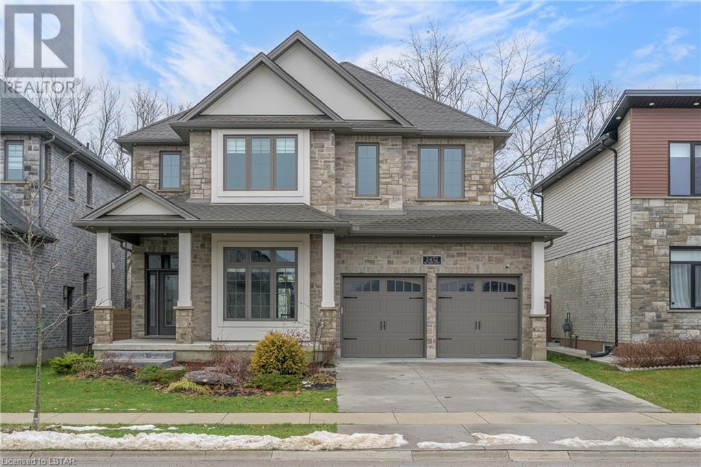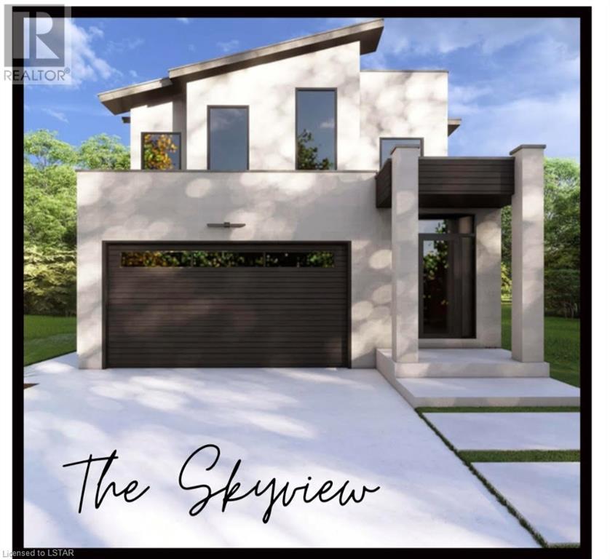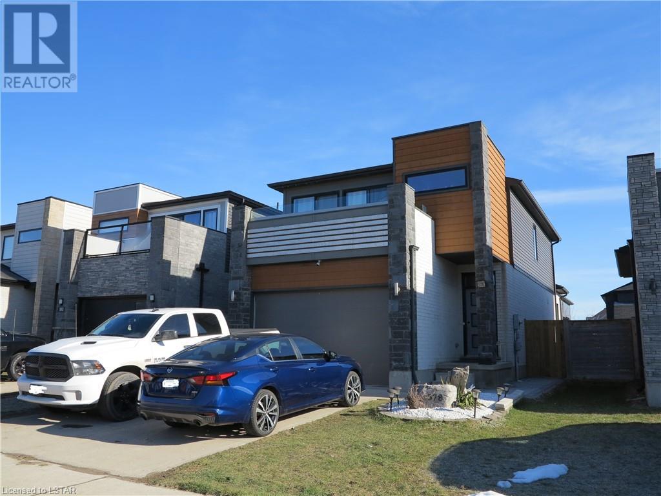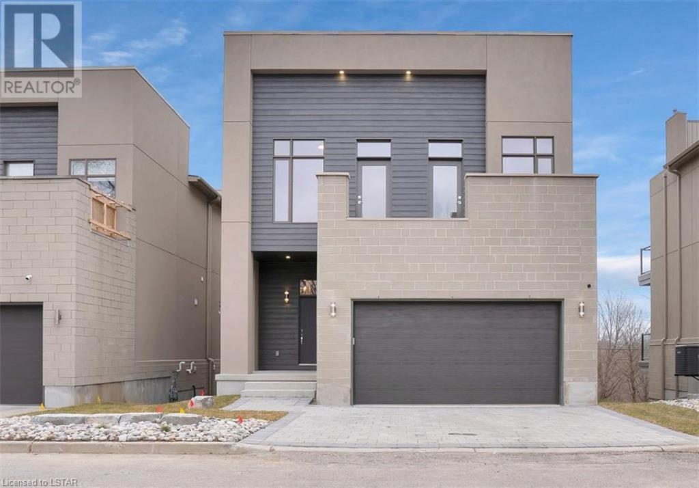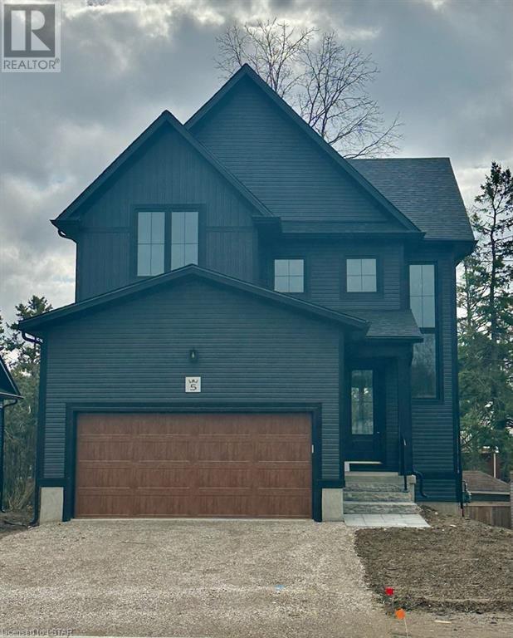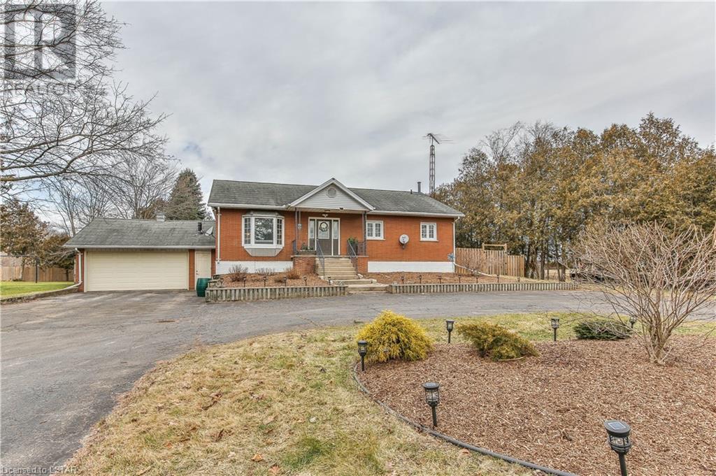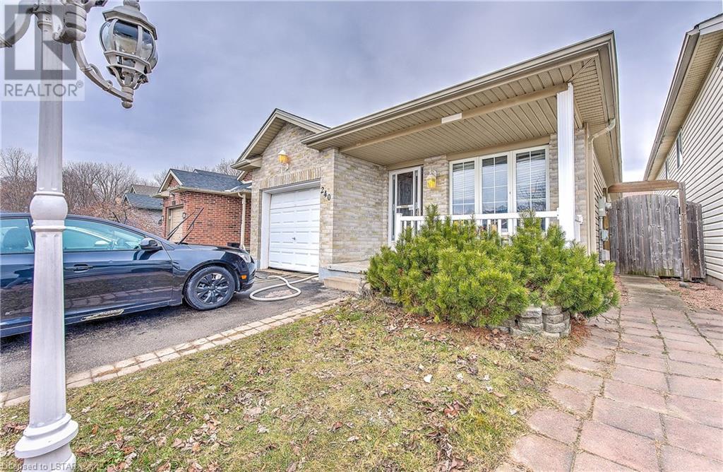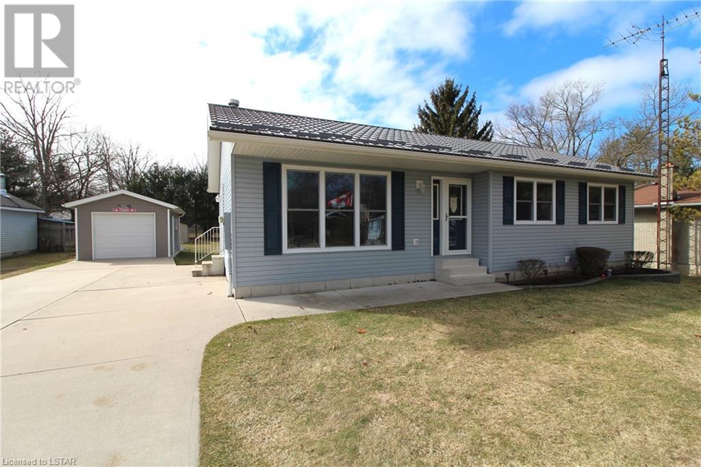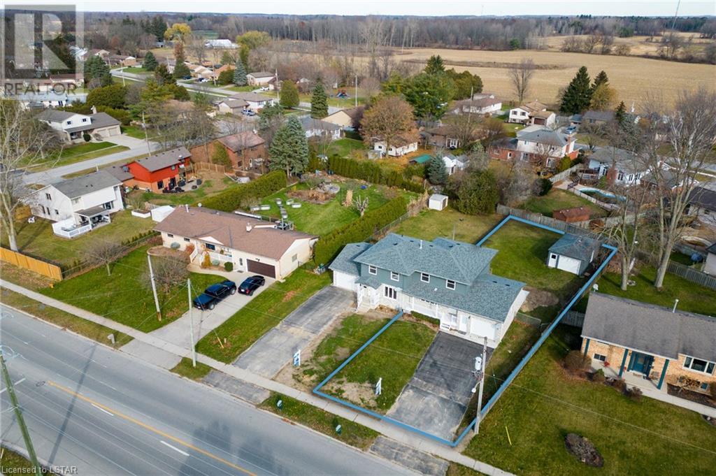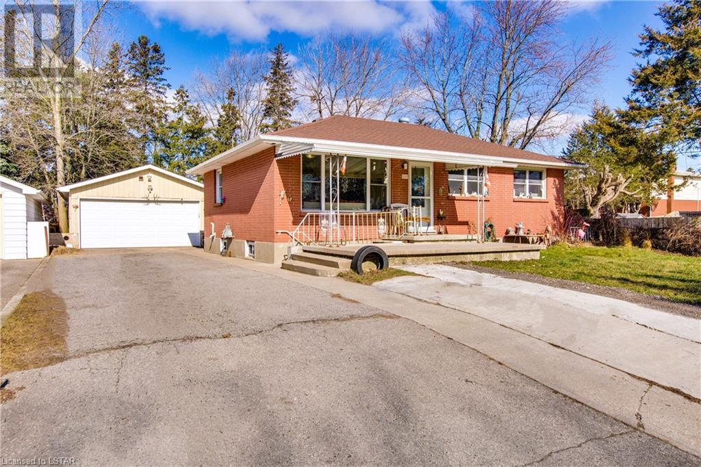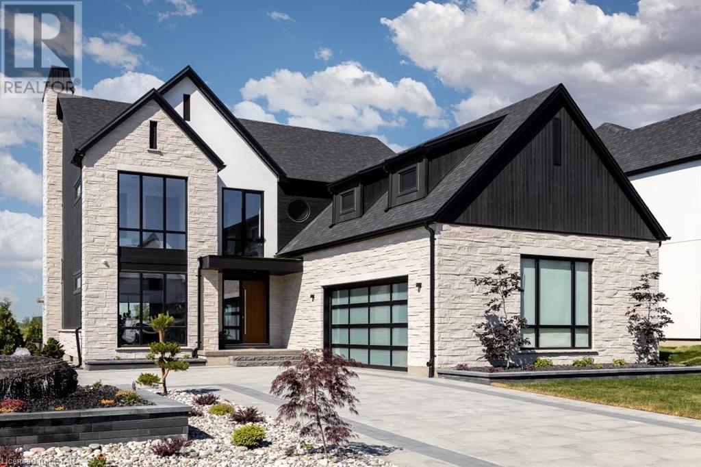2452 Red Thorne Avenue
London, Ontario
FABULOUS 2 Storey Home Located in Desirable FOXWOOD CROSSING in LOVELY LAMBETH! Exterior ALL BRICK, Stone and Stucco. Impressive 10 FOOT Ceilings on Main Level and 9 FOOT on Second Level. Spacious Kitchen fit for a Chef- FABULOUS Dinette Area with Vaulted Ceiling and Wall to Wall Windows! Access off Dinette area to a wonderful deck (Great for Entertaining!) Great Room with Cozy Gas Fireplace. Second Level features 4 Spacious Bedrooms- **Note** THREE FULL Baths ( TWO ENSUITES!) Main Bath is a Jack & Jill. Lower Level Finished . Excellent Home for the growing family! Stamped Concrete Driveway -In-ground Sprinkler System - Close to Several Popular Amenities - Easy Access to the 401 and 402. IMMEDIATE POSSESSION AVAILABLE! (id:19173)
Royal LePage Triland Realty
6338 Heathwoods Avenue
London, Ontario
EXCITING NEW SKYVIEW MODEL! BOASTING OVER 2400 SQFT OF LIVING SPACE! FULLY FINISHED LOWER LEVEL AND 6 APPLIANCES! This home is to be built - we will custom build to your tastes and style - open concept plan, rich hardwoods, designer kitchens with valance lighting, quartz or granite counter tops, breakfast bar island, walk in pantry option (no extra charge), great room with large windows and fireplace, oak stairs to second level. Large primary (master) bedroom with walk in closet and luxury ensuite with glass shower and separate free standing tub. Basement is fully finished with bedroom, 3pc bath and large 14x20 family room! Its all here! FLEXIBLE 5-6 month up to one year closings available. Visit our sales center/model home on Heathwoods Sundays 2-4 or anytime 7 days a week with appointment to see a sample of our product and book your lot today. Easy to view! (id:19173)
Sutton Group - Select Realty Inc.
578 Freeport Street
London, Ontario
Welcome to this stunning, contemporary 3-bedroom, 2.5-bathroom home, packed with high-end finishes and upgrades. The open-concept main floor shines with 9' ceilings, engineered hardwood, and an impressive 12' ceiling dining area. The modern kitchen, featuring quartz countertops, is perfect for entertaining alongside the cozy gas fireplace. The main level also includes a convenient powder room. Upstairs, the primary bedroom offers ample storage with a walk-in closet and two additional closets, leading to a private cedar deck. The ensuite boasts a large walk-in shower and dual sinks. Two more bedrooms and a 5-piece bath complete the upper floor. The basement is ready for your personal touch. Located in Hyde Park, you're just a short walk from shopping essentials. The maintenance-free backyard with new paving and gravel adds the final touch to this exquisite home, combining luxury with convenience. (id:19173)
Streetcity Realty Inc.
495 Oakridge Drive Unit# 11
London, Ontario
Last Unit available now in this prestigious detached condominium complex consisting of only 7 units! Located off highly desirable Riverside Drive with City and River Views, this bright 2 storey unit has 3+1 bedrooms, 3.5 bathrooms, and a walk out basement with elevator to all levels. High-end finishes throughout and detail to attention is evident in this well built new detached condominium. The roof consists of hurricane grade shingles and the exterior is stone, brick and stucco. The main level is an open concept with 10 ft ceilings, a gourmet kitchen with quartz counter-tops, built-in wall oven, wet bar, large island, pantry, modern white cabinetry, contemporary lighting, hardwood floors, 2-piece bath, gas fireplace and walkout to the balcony/deck with BBQ roughed in. There is also rough-ins for an electric car in the garage. The second level with 10ft ceilings has the primary bedroom retreat with gas fireplace, walk-out to a private balcony, spa-like 5-piece ensuite and large walk-in closet. Also on the second level are 2 additional nice sized bedrooms with access to a private balcony, 4-pc bath and laundry room. The lower level walkout has high ceilings, a family recreation room with fireplace roughed in, guest bedroom, 3-pc bath and wine cellar/cold storage. Book your showing as this is the last unit and won't last! (id:19173)
Royal LePage Triland Realty
297 Whiting Street Unit# 5
Ingersoll, Ontario
If you are looking for the perfect location for accessing Woodstock, London or the St. Thomas area then check this out! This private subdivision is located just off the 401 in the growing town of Ingersoll. This home is built to a net zero ready standard which means that it is about 80% more efficient than a code built home - think almost NO utility bills! This exclusive subdivision has only 16 homes, is in a secluded area that currently backs onto a golf course on one side and a pond with green space on the other side. Inside, this gorgeous home features a large kitchen with island, quartz countertops throughout, tons of cabinetry and designer light fixtures. The mud room is located between the garage and kitchen so offloading groceries, hiding the kids' mess and staying organized is easy! Upstairs has 3 bedrooms and 2 full bathrooms. The Primary suite has a cathedral ceiling, a dressing room and a bright, beautiful ensuite with a glass walk-in shower. To finish off this beautiful home, the basement is also finished with a large rec room and a 4 piece bathroom, AND it is a walk out, so you have full access to your backyard from the basement. There is a lot of space to be found in this new home and it is hard to believe that it is only offered at $849,000! (id:19173)
Century 21 First Canadian Corp.
Century 21 First Canadian - Kingwell Realty Inc
949 Midleton-Nwal Tline Road
Courtland, Ontario
Welcome to this charming 4 bedroom, 2 bath bungalow nestled in the serene countryside just south of Courtland. Perfectly situated with easy access to amenities yet offering the tranquility of rural living, this home is an ideal retreat for those seeking comfort and convenience. The spacious, fenced backyard, and rear deck provide ample privacy and security for outdoor activities and gatherings, offering the perfect spot for enjoying morning coffee or evening barbecues while taking in the peaceful surroundings. Upon entering the home, you're welcomed into a cozy living space featuring a gas fireplace, creating a warm and inviting atmosphere during colder months. This home boasts two bathrooms, one of which is fully handicap accessible, offering convenience and comfort for residents of all abilities. Additionally, a stair lift provides accessibility to the basement, which has a separate entrance, offering potential for multi-generational living arrangements or additional living space. From its spacious fenced yard to its handicap accessible features and potential for multi-generational living, this home truly has something for everyone. Don't miss the opportunity to make this your own peaceful retreat in the heart of the countryside just south of Courtland. (id:19173)
Janzen-Tenk Realty Inc.
240 Exmouth Circle
London, Ontario
Welcome Home To 240 Exmouth Cir ! This Gem Of A Home Is Located In The Desirable Location of East London. Well maintained 3 bedroom side split is located on a quiet circle! Main Level has Huge living room / dining room combo. You will fall in Love with Large kitchen with ample storage space, backsplash, and dinette with access to the backyard with Nicely finished multi tier Deck and fully fenced Back yard waiting for your entertainment and private parties. Upper Level comes with 2 spacious bedrooms and a 4pc bath. Fully finished lower levels include a family room, bedroom, 3pc bath, recr room.Single car garage with inside entry, double wide driveway for extra Parking. Only 7-8 minutes to Hwy 401, 2 minutes to Veterans Memorial Pkwy, and close to all other amenities including shopping, parks and schools. (id:19173)
Nu-Vista Premiere Realty Inc.
2025 Ashgrove Court
London, Ontario
Escape to a luxurious bungalow retreat on an expansive acre lot in London's sought-after Riverbend - West 5 neighborhood. This stunning property boasts 6 spacious bedrooms, 4.5 bathrooms, and spans 5,056 sq. ft. The open-concept design, vaulted ceilings, and large windows create a bright and inviting atmosphere, flooded with natural light. Indulge in the elegant dining room and entertain with ease in the well-equipped kitchen, featuring a chef's kitchen for culinary enthusiasts. The walkout basement offers versatile space, including a bedroom, recreational and games rooms, a gym, a small kitchen, and a luxurious bathroom. With a triple car garage and ample parking, this serene property provides both convenience and space. The rock-solid construction of this elegant custom home, is built to the highest standards. Don't miss the opportunity to own this exceptional retreat - schedule your viewing today! (id:19173)
Sutton - Jie Dan Realty Brokerage
10147 Port Franks Estate Drive
Lambton Shores (Munic), Ontario
Nicely updated bungalow home on a private setting in the heart of Port Franks. Large 80’ x 188’ yard nicely landscaped with a concrete double wide drive, steel roof, single gar detached garage, concrete fire pit patio and 12’ x 12’ garden shed. Enjoy your time outdoors on the back deck with covered gazebo and low maintenance composite decking. Inside, the home features vinyl plank flooring throughout with pride of ownership evident in the well maintained and updated interior. Main floor living room includes a large picture window over looking the front yard, gas fireplace and pot lighting. The kitchen includes oak cabinetry that matches the oak trim on the main floor, glass tile backsplash, stainless steel appliances and a side entrance with built in bench and storage. Eating area off the kitchen leading to the living room with patio doors to the back deck. Lots of natural light flows throughout the main floor. 2 bedrooms on the main floor including your primary bedroom. The main floor also includes an updated main floor bath with glass tile features and main floor laundry room. Downstairs is great for the growing family, a space to relax or guests with heated floors keeping the space warm and inviting. Large family room that is big enough for a workout space, ping pong table or games area as well as space for entertainment and enjoying the game on the TV. Two additional bedrooms in the lower level with an updated bathroom. Additionally, the home has an updated furnace (2022), Hot water heater (2021) AC (2021) as well as central vac and hydro meter that is plug in generator ready. Enjoy all the benefits of living in Port Franks with world class private beaches for the residents of Port Franks, boat launches and marina’s. The community also has a library, community center, available tennis courts, hiking trails, an abundance of wildlife and community park playground. It’s a great community for the growing family, retiree’s or those looking for a weekend escape. (id:19173)
RE/MAX Bluewater Realty Inc.
22264 Adelaide Street
Mount Brydges, Ontario
Welcome to this stunning 3-bedroom, 2-bathroom home in the desirable town of Mount Brydges. This spacious property comes complete with a finished basement, a garage, and an additional detached garage at the back, all situated on a deep 187 FT lot. The main floor offers a generous living space, featuring a large kitchen with patio doors that lead out to an expansive back deck. This deck includes a newly poured concrete patio in 2023, conveniently attached to the garage. On the main floor, you'll also find a 3-piece bathroom for added convenience, along with a spacious 4-piece bathroom on the second level. The bedrooms are flooded with natural light, providing a warm and inviting atmosphere. The lower level of this home is truly impressive, offering the potential for a 4th bedroom or additional living space. This move-in ready property boasts several recent upgrades, including new central air in 2023, a newer garage door on the detached garage, a new insulated garage door on the main house with remotes in 2023, as well as new vanity and sink in the main floor bathroom, and a new sink and tap in the upstairs bathroom in 2023. The bedrooms feature updated lighting, and there are new plugs and switches throughout the house. To top it off, there's new paint on the exterior in 2023, and you'll also have access to fiber optics at the curb. Don't miss out on this fantastic opportunity to own a well-maintained and updated home in a sought-after location. (id:19173)
Exp Realty
1314 Hillcrest Avenue
London, Ontario
Welcome to HILLCREST. One of the most DESIRABLE and CONVENIENT location in London. This 5 Bedrooms, 2 Baths, 2 Kitchens BUNGALOW sits on very large lot. Ready for you and your family to move in. In-Law suite included with separate entrances. Right in the heart of HURON HIGHBURY cross street. Walking distance to FANSHAWE College. Steps away from direct bus to University of WESTERN Ontario. Convenient location to shopping centers, restaurants, STRONACH Community Center, PEACOCK Library, public transportation, and every amenities imaginable. Ample space for parking in the driveway to welcome family and visitors . Large Detached Double Garage can be used as a workshop or hang outs. This home has been meticulously maintained and cared for throughout the years and awaits your future family. Book a SHOWING today and see everything this house has to OFFER! (id:19173)
RE/MAX Advantage Realty Ltd.
37 Crestview Drive
Komoka, Ontario
This sleek modern design is full of surprises. Major curb appeal featuring a stone fountain, illuminated driveway and landscaping. Through the foyer you are greeted by floating stairs and a glass wall. Main floor office with floor to ceiling windows, minimalist gas fireplace in the large open living room, coffee station with fisher paykel built-in espresso machine. The kitchen has quartz counters, an oversized well sink with double faucets and integrated appliances including a full fridge, freezer, 2 dishwasher drawers, 2 warming drawers, gas stove, hood & microwave all included. Hidden pantry provides plenty of storage and extra counter space. Through the dining room you access the backyard with a heated inground saltwater pool and cover star automated safety cover. A covered porch offers a outdoor kitchen with fridge, sink and Saber grill. Cabana has 2 outdoor shower heads and a powder room, fully landscaped and fenced for privacy, Hot tub is also included. Upstairs laundry has 2 washers and 2 dryers with built-in cabinetry. 4 beautiful bedrooms, 3 bathrooms and hardwood throughout. Basement is finished with 2 large rec rooms, a generous bedroom and another full bathroom. The garage comes with a car lift and tool storage. Must see to appreciate this incredible new home, too many upgrades to list. (id:19173)
Sutton Group - Select Realty Inc.

