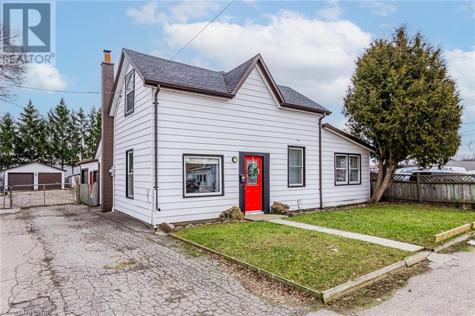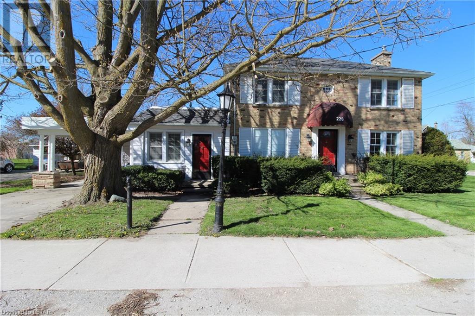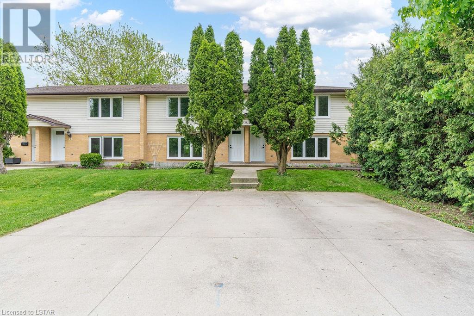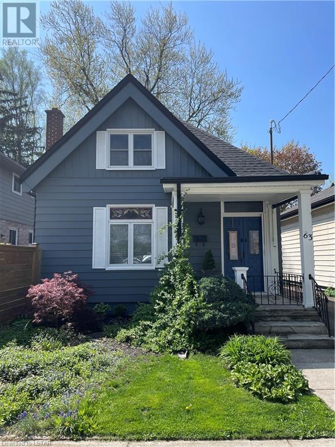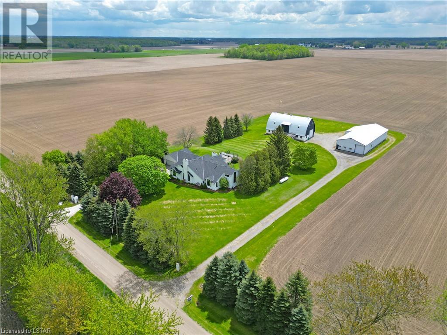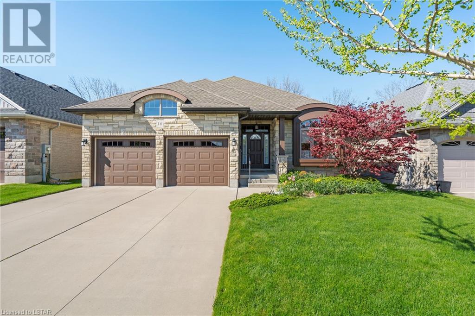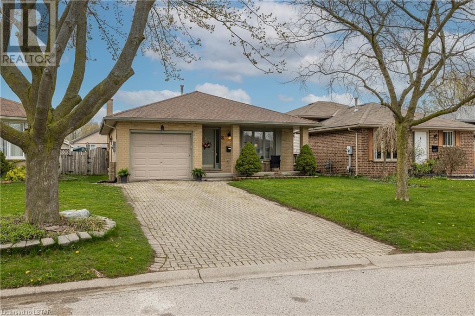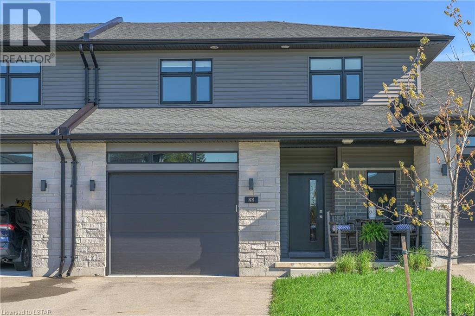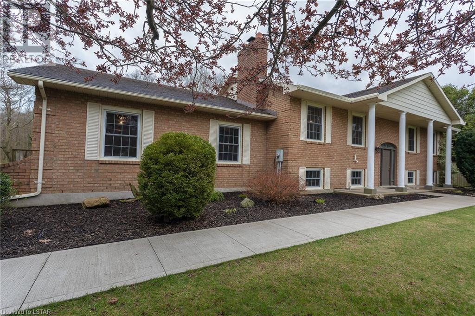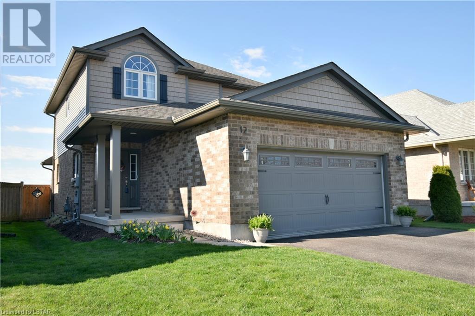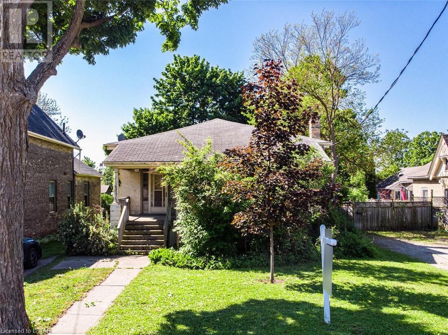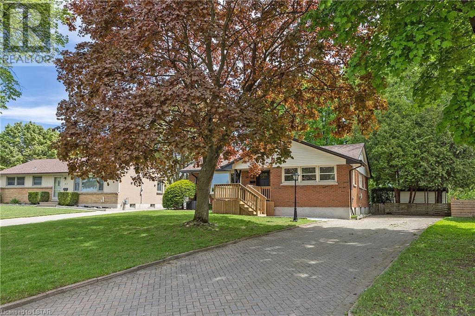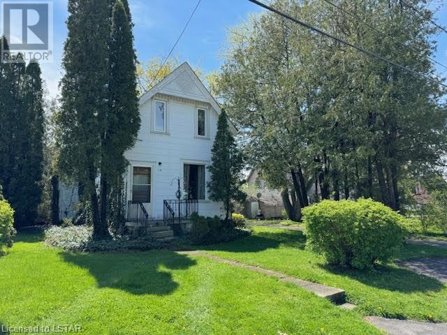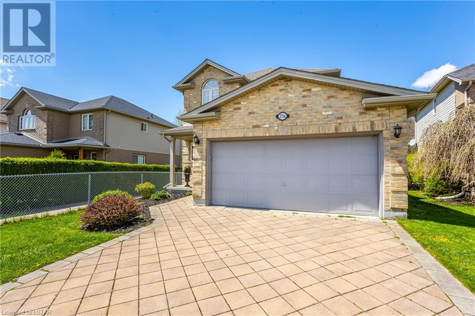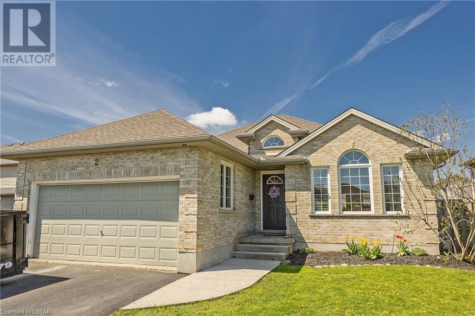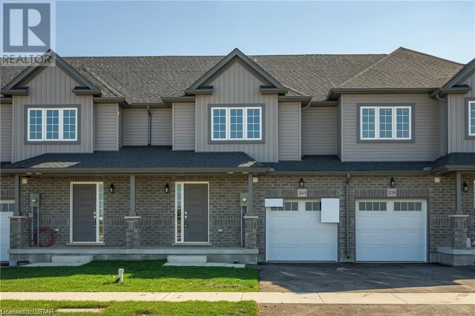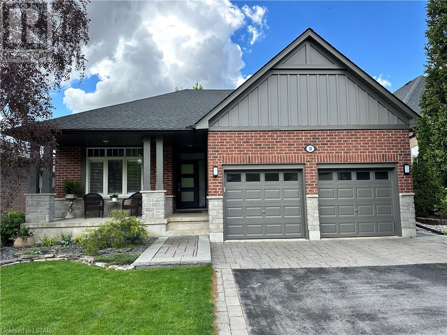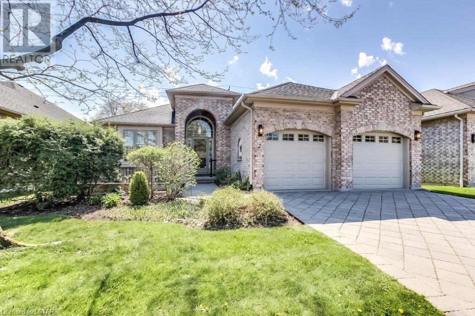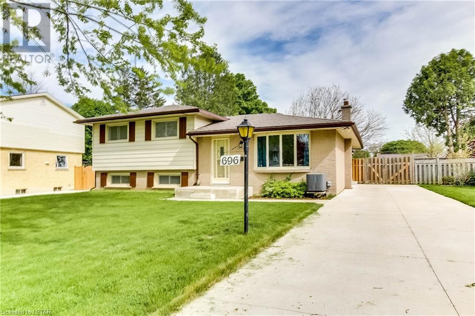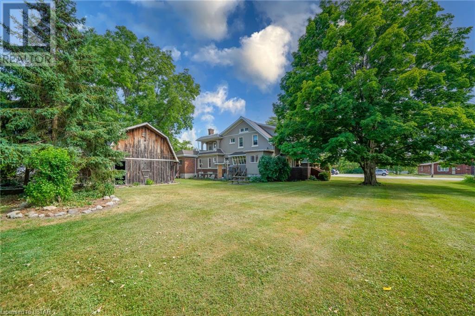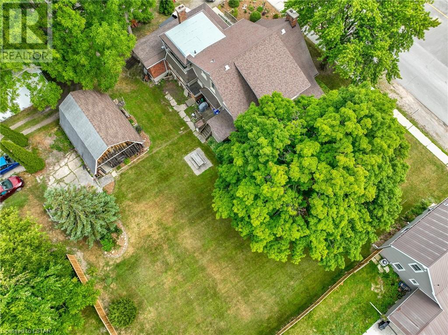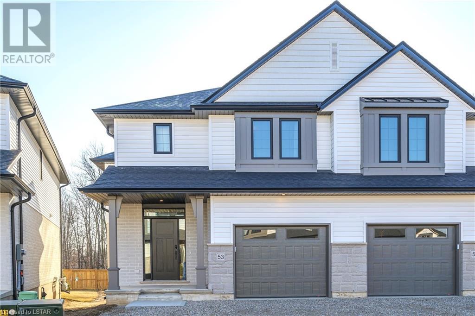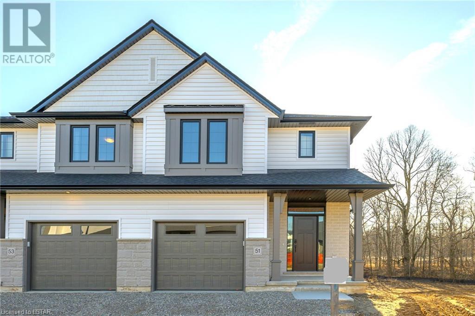10 Childers Street
London, Ontario
Located in the Smokestack / Old East Village, 10 Childers Street, London, ON, provides an incredible opportunity for those looking to start a small business. The property features a large workshop / garage with over 1200 square feet, an additional garage with over 450 square feet, a nicely renovated separated office space and residential property with 2 bedroom spaces. The property is currently zoned as light industrial (LI1, LI7 and LI8) there are many business options that can be managed including automobile shops, warehousing facilities, bakeries, craft brewing, printing and paper production, and many more! Opportunities like these don’t come up often, especially with such an incredible location. The property is only minutes drive to Downtown London and less than 8 minutes drive to Highway 401 that connects from London to the Greater Toronto Area, the Detroit Windsor Border and the Sarnia Port Huron Border. Additionally with the nicely renovated residential property at the front of the lot, this would make a fantastic space for those who are starting up their business or wanting to have some additional rental income with the business. Book your viewing of 10 Childers Street London, ON, today and get started on building your new business or expanding your current business! (id:19173)
Century 21 First Canadian Corp.
64 Basil Crescent
Ilderton, Ontario
Welcome to The Hazel, a splendid 2,390 sq/ft residence offering a perfect blend of comfort and functionality. The main floor welcomes you with a spacious great room featuring large windows that frame picturesque views of the backyard. The well-designed kitchen layout, complete with a walk-in pantry and cafe, ensures a delightful culinary experience. Additionally, the main floor presents a versatile flex room, catering to various needs such as a den, library, or a quiet space tailored to your lifestyle. Upstairs, the home accommodates the whole family with four generously sized bedrooms. Clear Skies, the community that is a haven of single-family homes, situated just minutes north of London. This family-oriented community seamlessly combines the charm of suburban living with the convenience of proximity to major city amenities. Clear Skies offers an array of reasons to make it your home. A mere 10-minute drive connects you to all major amenities in North London, ensuring that convenience is always within reach. Nature enthusiasts will appreciate the proximity to walking trails, providing a perfect escape into the outdoors. Moreover, Clear Skies boasts over 20% less property taxes than in London, making it an attractive choice for financially savvy homeowners. (id:19173)
Thrive Realty Group Inc.
228 Hastings Street
Parkhill, Ontario
PUBLIC OPEN HOUSE MAY 5, 2024 from 1pm-3pm! Welcome to 228 Hastings Street in the quaint town of Parkhill! This two-story yellow brick home with carport and single garage offers great curb appeal. Offering 1,864 square feet of living space above grade with three bedrooms and three full bathrooms. The 24'x17' addition allows for a spacious main floor family room with cathedral ceilings. Entrance foyer with three piece bathroom leads into kitchen and dining room. Living room offers gas fireplace with lots of windows for natural light. Second floor offers the three bedrooms with a full four piece bathroom. Partially finished lower level allows for a games room, bonus room, three piece bathroom, utility and laundry room. Backyard offers a 15'x30' pool, hot tub, pool house with two dressing rooms, pump room and a dry sauna. Sliding doors to single attached garage for more outside enjoyment space. All fenced in for privacy as you enjoy the backyard. The home is in need of some cosmetic updates as most of the home is original to when it was built. Calling all first time home buyers, renovators, investors to come take a look and see if this is the home for you! Parkhill is a great town and offers amenities for all ages and all walks of life. Ideally located only 30 minutes to London and 15 minutes to Grand Bend and the sandy shores of Lake Huron. Offers being held till May 9th and can be purchased individually or along with MLS #40574602. (id:19173)
RE/MAX Bluewater Realty Inc.
155 Water Street Unit# 4
Glencoe, Ontario
Welcome to 155 Water St, Unit 4 in charming Glencoe! This inviting END UNIT FREEHOLD townhouse with NO condo fees offers an affordable, comfortable and stylish living experience! Situated on a fantastic lot, this home boasts a generous yard, perfect for outdoor activities and relaxation. Step inside to discover a modern and updated kitchen (2023), providing a sleek and functional space just for you. The bathroom has also been tastefully renovated, ensuring both style and comfort. The shingles were replaced in 2015 and the windows and exterior doors were recently replaced in 2023, enhancing energy efficiency and aesthetics. This residence is an ideal place to call home and suitable for first time buyers, downsizers and investors alike. Don't miss this opportunity! (id:19173)
Keller Williams Lifestyles Realty
63 Askin Street
London, Ontario
Welcome to Wortley Village! Voted Best Neigborhood in Canada! Steps away from eateries, boutique shops, cafes, trails, downtown and more! This beautiful cottage style home welcomes you with a charming flagstone-covered porch perfect for relaxation. Step through the elegant French doors into a well-appointed enclosed foyer. Inside, the living space exudes charm with stained glass accents, crisp white large baseboards, and moldings. The refinished pine floors preserve the original character beautifully. The kitchen is equipped with stainless steel appliances and a pantry. Step outside to your private deep lot surrounded by mature trees. Perfect for unwinding and enjoying the serenity, or for entertaining. This home includes several upgrades over the past 4 years including: Roof, AC and Furnace (2020), Plumbing, and Owned Hot Water Heater (2019), home completely rewired with ESA cert., and New windows (2021). This lovely home situated in a historical neigborhood is one to be proud of! (id:19173)
Exp Realty
15099 Sixteen Mile Road Road
Middlesex Centre, Ontario
Introducing for the first time, 15099 Sixteen Mile Road; this property is a once in a lifetime opportunity. Located just North of London, the expansive 3-acre property combines rural panoramic farm views with a modern convenience. Boasting a remarkable 100X40 ft shop complete with a paint booth, compressor, vacuum pump, restroom, kitchenette and a separate heated workshop. A dream space for any enthusiast or entrepreneur. Additionally, a picturesque timber rib barn with a loft offering ample storage and a rustic charm. Enjoy the ease of main floor living, this exceptional home is meticulously designed for comfort and entertainment. The seamless combination of the spacious kitchen, dining area, family room, and bar creates an inviting atmosphere perfect for gatherings of all sizes. The large front living room and formal dining area offer additional spaces for entertaining or serene relaxation. The primary bedroom, featuring a captivating floor-to-ceiling library and fireplace, alongside a separate office, walk-in closet, and luxurious 4-piece bathroom. Convenience is paramount with a second bedroom boasting a cheater 2-piece bathroom. With entertaining in mind, both indoors and out, this property offers endless opportunities for hosting gatherings or simply unwinding in the peaceful embrace of mature trees on a private lot. Experience the perfect blend of comfort, sophistication, and serenity at this exceptional address. (id:19173)
Coldwell Banker Dawnflight Realty Brokerage
RE/MAX Advantage Sanderson Realty Brokerage
16 Ensley Place
Port Stanley, Ontario
Custom built bungalow, by DonWest, in 2012 with finished living space of 2605 sf (1756 sf on main level) with a w/o basement backing to Ravine on a stunning cul-de-sac in the much desired Little Creek subdivision ; walking distance to beaches, restaurants, marina and the downtown village core of this beautiful lakeside community of Port Stanley. This is an exquisite home on a short and cozy cul-de-sac. Cabinets by Casey's Cabinets and Cambria counter tops by Progressive. Step out from the main level to a 37'x12' deck & beautiful ravine views. The Primary Bedroom w/i closet is 9' x 6'. The Kitchen/Breakfast & Family room (w/fireplace) & Dining room are open concept. Ceiling height on the main level is 9' to 10' with exception of the vaulted Family room which is 11'. The lower level ceiling height is 9’ (extra deep pour). This home is incredibly welcoming and exceptionally well arranged. Kitchen has a lovely walk-in pantry and lots of cabinetry and counter space. The Lower level has a massive Family room with tons of space for games and casual entertaining + 2 bedrooms and a full bathroom + walkout to a 12' x 9' concrete covered patio facing the Ravine. There is also a separate staircase from the garage to the lower level. The workshop is massive 26’8” x 11’5”. This property is listed as 'sloping' because it's back yard is lower than the front. However, the front yard is flat and the back has just a slight slope to the ravine. The Den is a great space with hardwood flooring, a palladium styled window deep enough for a window seat and has a transom window. The Powder Room has it's own little closet for storing the necessities. The Island is perfect at 7' x 3’6”. Consider this stunning home with a walkout basement on a quiet cul-de-sac and backing to ravine; in Port Stanley, a small lakeside town, close to everything you need, with a massive upside. 4 parks and 7 recreation facilities within a 20 minute walk from this home. (id:19173)
Keller Williams Lifestyles Realty
8 Portsmouth Road
London, Ontario
Are you looking for a spacious and comfortable home to call your own? Do you want a bright space with tons of natural light? This oversized backsplit is larger than it looks with its amazing layout. It is perfect for all of your living, dining and entertaining needs. The main floor features a beautiful open concept floorplan to enjoy your time either relaxing in the bright front living room, or entertaining with friends in the dining room that flows from the large kitchen. The spacious kitchen features a neutral European tile, and has the option to have a large island that would be ideal for food prep. It would be a gathering area to overlook your family & friends in the lower-level great room. There is so much functionality here all while showing off its beautiful hardwood flooring, featured fireplace wall, large bright windows and huge space for additional dining and living areas. The upper level offers much comfort with its three bedrooms, especially the oversized primary bedroom. Two large full bathrooms are featured in this home, each with some updates as well. It does not end here as the basement provides ample space for all of the extras such as a large laundry room, a space for a home gym, storage, and an additional option for a home office. The exterior of this home comes with little maintenance and features a nice front porch, stone walkway on the side of the home and a new large concrete pad with an updated shed in the backyard. Come and visit your next home! (id:19173)
Century 21 First Canadian Corp.
88 Rowe Avenue
Exeter, Ontario
Exeter! Experience upscale living in this 3-year-old Pinnacle Homes freehold property nestled within a newer neighborhood - just a short 30-minute drive from London & a 20-minute drive to the shores of Lake Huron & Grand Bend. Step into a bright, open & airy foyer. The main floor boasts a seamless open concept design, highlighted by 10-foot ceilings, perfect for entertaining. The kitchen features upgraded stainless steel appliances, including a 5-burner gas stove with air fryer option, under mount lighting, a Mediterranean-style backsplash, & quartz countertops. Enjoy casual dining at the breakfast bar or gather around the separate dining area for more formal occasions. Escape to your own private oasis in the backyard, featuring an elevated 8 x 16 covered porch, seamlessly blending indoor & outdoor living. Surrounded by lush greenspace, this backyard offers both privacy & breathtaking sunset views. The second-level patio extends your outdoor enjoyment, complete with a hot tub and a fenced garden area. The entire area is fenced for added security and peace of mind. Inside, discover a custom shiplap entertainment center with built-in surround sound speakers and a sleek linear electric fireplace, creating a cozy ambiance for gatherings or quiet evenings in. The bedrooms are generously sized with ample closet space & large windows. The master ensuite is complete with an upgraded glass shower stall and pebbled tile. All bathrooms feature quartz countertops with drop sinks, adding a touch of elegance to every space. The basement presents endless possibilities with the potential for an in-law suite, fourth bedroom, income unit, or a home office for those who work from home, such as a hairdresser. Convenience meets functionality in the main floor laundry room, complete with cupboards, a utility sink, & ample space that can double as a mudroom or pantry. Experience modern living at its finest in this thoughtfully designed home. Schedule your viewing today & make it yours (id:19173)
Sutton Group Preferred Realty Inc.
49279 Nova Scotia Line
Malahide, Ontario
WOW! This home has it all! Picture yourself living in the country with all the convenience of the city. Located on 1.29 acres in the Hamlet of Copenhagen, on 4 minutes away by car from the beaches, campgrounds and marinas of Lake Erie north shore at Pt Bruce, while Pt Stanley and Pt Burwell are each a 10 minute drive. An easy commute to London, Aylmer, Tillsonburg and Ingersoll and only a short drive to Highway 401. The main level (1500 SQ FT) of this spacious Raised Ranch style home has been completely updated with all new custom kitchen cabinets, quartz counter tops, under cabinet lighting, huge island with multiple drawers and pull outs, vinyl plank flooring and more. A large patio door in the eating area opens onto a spacious 24' x 14' sundeck with views of the expansive, partly fenced and very private rear yard. The main level Primary Suite features 3 closets and a 3 piece en-suite with a soaker tub and room for an additional shower. There is also a 2 piece powder room on this level for guests. The large lower level (1500 SQ FT) features a family room that is just waiting to be finished with your personal touches. All that remains outstanding is flooring, trim and a suspended ceiling. As well, the 3 lower level bedrooms also require minimal finishing touches. All the “dirty work” has been completed. The 3 piece bath on this level features a large, walk-in shower with sliding glass doors. There is a newer gas furnace, owned hot water heater, 200 Amp hydro service on breakers, municipal water, and septic system. The oversized 2 car attached garage (24.6' x 25') features 2 newer 9 ft wide insulated doors complete with direct drive openers. The lot is large enough for the new owner to construct a shop with direct and easy access from the driveway. Take a look today! (id:19173)
Coldwell Banker Star Real Estate
12 Ambleside Drive
St. Thomas, Ontario
Welcome to 12 Ambleside Dr located in northeast St. Thomas in highly desirable Dalewood Meadows neighbourhood. Upon entering, you're greeted by an inviting foyer that leads to the spacious living area. The open-concept layout seamlessly integrates the living, dining, and kitchen areas, perfect for both daily living and entertaining guests. Upstairs provides 3 good size bedrooms and the main 4 piece bath. Primary bedroom includes walk-in closet and large ensuite with tub and shower. Fully finished basement features, a 2 piece bath, and a large rec room perfect for the kids playroom, home theatre, workout space, or office area. In the two car garage you'll notice the ample storage / shelving freeing up lots of space to park. The location has easy access to London and the 401. Pride of ownership is evident in this must see home. (id:19173)
Elgin Realty Limited
529 Grey Street
London, Ontario
EXISTING DUPLEX - Endless possibilities! 3 bedrooms on the main floor unit and separate entrance to walk-out lower level 2 bedroom unit. Main floor is currently mid renovation drywalled with bare floors and no kitchen or bathroom and is a blank slate. Lower level is fully finished. Add an Additional Residential Unit (ARU) in the deep rear yard to increase to 3 units. REDEVELOPMENT POTENTIAL - Situated on a 66’ x 197’ lot (large enough to sever for 2 x 33’x 197’ lots). R2-2 Zoning Permitted Uses - Single detached dwellings, semi-detached dwellings, duplex dwellings, converted dwelling. Based on BILL 23 - More Homes Built Faster Act, 2022, in theory, you could sever a lot and build a semi-detached dwelling on the lots with both units containing a lower apt, plus add a separate ARU in each rear yard for a total potential total of 6 units. **All redevelopment options to be verified by the buyer and would be subject to municipal approvals**. London is encouraging this form of residential development to improve housing diversity, affordability, and sustainable land use. (id:19173)
A Team London
26 Breton Park Crescent
London, Ontario
The best of both worlds here - a quiet, established neighbourhood with mature trees and a totally renovated home! This brick bungalow is a WOW!! from the moment you step through the brand new front door! New luxury vinyl plank flooring throughout; beautiful accent wall with new electric fireplace adding character; gorgeous professionally designed kitchen makes great use the space with pots and pans drawers, a pantry, quartz countertops, SS appliances, including a slide-in range and bottom freezer, french door fridge, and an eating area overlooking the private back yard. Don't forget to check out the beautiful main floor bath with the handy, built-in shelves, and vanity with organizers. 3 good-sized bedrooms finish off this floor. Downstairs you'll love the huge family room with brick accent wall. The bonus room would make a great play area or games room. There's another room that could be used as an office or exercise room. The large laundry room offers lots of storage space, as does the utility room with shelving. Freshly painted, new doors, light fixtures, newer furnace, roof, updated window, updated electrical, interlock drive, 2 sheds and more! This one is a just move-in a enjoy home, for sure! Don't miss out on this fabulous home. Put this on your list to see now! (id:19173)
Royal LePage Triland Realty
15 Charles Street Street
Dorchester, Ontario
Generous living space within the village of Dorchester walking distance to community churches , schools , and Optimist hall . Traditional dining and living combo with nice view of open green space. Eat in kitchen with ample counter / cupboard space leads to 4 season sun room with patio door to deck . A ton of southern exposure allows for morning sun and a large garden . Extra living space in basement with separate storage area , laundry and cold cellar. Potential for double drive with 73 ft frontage . (id:19173)
Royal LePage Triland Realty
1756 Birchwood Drive
London, Ontario
Welcome to your sanctuary in the secluded enclave of Summercrest Estates! Experience the serene ambiance and tranquility of this meticulously maintained family home, nestled against beautiful, forested parkland. Step inside to discover gleaming Walnut engineered floors, a spacious kitchen with newer backsplash & stainless steel appliances, seamlessly connected to the dining and family room with a cozy gas fireplace – an ideal space for entertaining! Enjoy the serenity of the fully fenced private yard, complete with a large deck & gas BBQ hookup. Upstairs, newer plush carpets lead to bright and spacious bedrooms, including a luxurious primary suite with a walk-in closet and a 3pc ensuite. The professionally finished basement offers versatile spaces, including a potential bedroom setup with a large window & closet, along with a cold storage/cellar. With its proximity to parks, trails, shopping, Boler Mountain, and the allure of court location living, seize the opportunity to embrace life in this vibrant, welcoming and safe community. Your dream home awaits! (id:19173)
Team Glasser Real Estate Brokerage Inc.
22 Edgewell Crescent
St. Thomas, Ontario
Located in the Southwold School district, this spacious split level home has room for everyone. Open concept main floor with bright living room, dining room and kitchen. Access to the large deck and yard is right off of the kitchen. Upper level boasts a 4 piece bath and 3 generous sized bedrooms with the Primary having vaulted ceiling and walk in closet. The huge lower level has a beautiful updated bath, and a family room features gas fireplace and lots of space for family movie nights. The lowest level provides a generous space for a rec room, play room, gym ect. With easy access to London and the 401 this home is move in ready. Updates include: shingles 2015 and California shutters throughout with transferable warranty. (id:19173)
Royal LePage Triland Realty
343 Kennington Way
London, Ontario
s an interior unit with 3bed, 2.5bath; attached garage with a private entry door into the hall by the kitchen & another out to breezeway for the backyard lawn maintenance. The entire main floor is carpet free: tile foyer, guest bath, dinette, kitchen & Engineered laminate in the living room. A large table fits in the Dinette which is open to both the Kitchen & Livingroom with cathedral ceiling & a garden door to the backyard. Upstairs Master is at the rear of the home with a walk-in closet & a private 3Pc Bath with a neo-angle shower, toilet & vanity; the other 2 bedrooms are roughly equal in size these share the 4pc main bath which has a 1Pc tub/shower unit. These towns have natural gas heat, are located in desirable south-west London with quick access to the highway 401 & 402 & close to all amenities. All measurements are approximate. Deposit is first and last month plus HST. Washer and Dryer available for $50.00 extra per month. A/C included. (id:19173)
Sutton Group Preferred Realty Inc.
28 Hummingbird Lane
St. Thomas, Ontario
Welcome home to Lake Margaret, discover your perfect retreat in this charming brick bungalow. With beautiful curb appeal, a 2-car attached garage and a welcoming porch, this home invites you to unwind in its serene surroundings. Inside, you'll find a cozy well lit great room with hardwood floors and a stone fireplace, perfect for chilly evenings. The open-concept kitchen features an island/breakfast bar, while the dining room offers space for more formal gatherings. With access from the great room leading to the backyard, step outside to the stamped pattern concrete patio and enjoy the beautifully landscaped yard, complete with a shed and a fully fenced yard for privacy. The main floor boasts a spacious primary bedroom with walk in closet & ensuite, 4pc bath, a second bedroom, and a convenient main floor laundry/mudroom leading to the garage. The main floor also includes a wonderful office space for practicality or third bedroom if needed. Heading downstairs, a large rec room awaits, and spacious living space along with an exercise room, storage room, an additional bedroom and 3pc bathroom. This home offers the perfect blend of comfort and style. Don't miss your chance to make this Lake Margaret home your new oasis. Recent updates include pantry, front door, quartz countertops, tiled backsplash, bathroom countertops, flooring in the primary bedroom, hallway and spare bedroom. (id:19173)
RE/MAX Centre City Realty Inc.
1890 Richmond Street Unit# 2
London, Ontario
Experience the epitome of upscale living at Foxborough Chase, North London's premier detached condo! This exquisite home boasts 9-foot ceilings, 2+2 bedrooms, 3 full bathrooms, and a spacious open-concept layout complemented by a charming gas fireplace. Revel in the updated kitchen featuring a large island and quartz countertops, perfect for culinary adventures. Admire the formal dining room offering picturesque views of the community pond and garden area. The fully finished lower level provides ample storage space, while convenience is elevated with main floor laundry and a master bedroom. Park with ease in the insulated 2-car garage. With furnace and central air updates in 2016, this home ensures year-round comfort. Embrace a maintenance-free lifestyle in an unbeatable location, close to Western University, University Hospital, shopping, dining, and entertainment options. Seize the opportunity – call today to discover more! (id:19173)
Century 21 First Canadian Corp.
696 Butler Avenue
London, Ontario
Welcome to 696 Butler Ave. Nicely appointed side split located in desirable Norton Estates. Main features open concept living/dinning, spacious kitchen with breakfast area overlooking backyard. Upstairs you will find three good sized bedrooms and 4Pc bath. Finished family room in lower level adds to the living space. With all the big ticket items like roof, windows, furnace and A/C updated recently this is perfect home to add cosmetic touches and make it your own. Large newer concrete driveway and premium pie shaped lot offers many possibilities. (id:19173)
Century 21 First Canadian Corp.
184 Mill Street
Parkhill, Ontario
OPEN HOUSE - MAY 5, 12PM - 2PM. SPACIOUS 4 BED/3 BATH HOME WITH DETACHED WORKSHOP & LARGE YARD ON APPROX 1/2 ACRE. This property was thoughtfully considered and designed with the main 4 bed/3 bath living quarters alongside a BONUS 512 SF LIVING AREA that has the option to be opened or closed to the main living quarters. This bonus living area has two SEPARATE ENTRANCES off the front porch, two rooms, two large open flex spaces, and access to a 3-piece bathroom, offering flexibility for personal or other endeavors (think potential for in-law suite!). To top it off, the DETACHED WORKSHOP has a storage loft, winch and a 100 amp panel, perfect for a hobbyist. Other great features include a SEPARATE ENTRANCE TO THE LOWER LEVEL and a 685 sf attic with development potential. These owners have updated the home with new flooring (2020), laundry room renovation (2020), updated ELECTRICAL (2018), updated most WINDOWS (2008 & 2013), updated ROOF (2018 & 2022), and updated EXTERIOR INSULATION (2013). PLUMBING updated by previous owners. Enjoy the timeless red brick exterior, spacious covered veranda to enjoy those warm summer nights, and a large partially fenced yard with beautiful mature trees. Across the road you'll find a 10+ acre municipally owned green space with a ravine, perfect for an evening stroll. Coronation Park is steps from the property, and Parkhill Conservation Area is within 1km. Parkhill has MANY AMENITIES including groceries, gas, medical, dental, banks, a YMCA, restaurants, Tim Horton's, an arena, schools and more. Parkhill is undergoing substantial investment and local improvement to accommodate growth. Enjoy being only 15 min to Lake Huron beaches and sunsets, 20 min to Strathroy and 35 min to London. (id:19173)
Prime Real Estate Brokerage
184 Mill Street
Parkhill, Ontario
OPEN HOUSE MAY 5, 12PM - 2PM. ZONED CENTRAL COMMERCIAL (C1), current use is considered grandfathered, and the property can be USED FOR MANY PURPOSES including residential, medical, office, studio, personal services, bake shop, retail, daycare, animal clinic, etc. 4 BED, 3 BATH HOME AND SHOP ON A PREMIUM LOT IN GROWING PARKHILL! This historic property is CENTRALLY LOCATED and has been lovingly maintained and enhanced to showcase its NATURAL CHARACTER AND CHARM. These owners have updated the home with new flooring (2020), laundry room renovation (2020), updated ELECTRICAL (2018), updated most WINDOWS (2008 & 2013), updated ROOF (2018 & 2022), and updated EXTERIOR INSULATION (2013). PLUMBING was updated by prior owners. Enjoy the timeless red brick exterior, spacious covered veranda, French doors, cast iron radiators, and original Oak flooring. 19th century reclaimed wood wainscoting used in the home pays homage to local history and was salvaged from a nearby community Church. It was THOUGHTFULLY CONSIDERED AND DESIGNED with separate living quarters alongside a 512 SF WING offering flexibility for personal or business endeavors. To top it off, the DETACHED WORKSHOP has a storage loft, winch and a 100 amp panel. A 685 sf ATTIC OFFERS DEVELOPMENT POTENTIAL and the LOWER LEVEL HAS A SEPARATE ENTRANCE. Across the road you'll find a 10+ acre municipally owned green space with a ravine. Coronation Park is steps from the property, and Parkhill Conservation Area is within 1 KM. The community of PARKHILL has MANY AMENITIES including groceries, gas, medical, dental, banks, a YMCA, restaurants, Tim Horton's, an arena, schools and more. Parkhill is GROWING and undergoing substantial INVESTMENT AND LOCAL IMPROVEMENT to accommodate growth. Enjoy being only 15 MIN to LAKE HURON beaches and sunsets, 20 MIN TO STRATHROY and 35 MIN TO LONDON. (id:19173)
Prime Real Estate Brokerage
53-49 Royal Dornoch Drive
St. Thomas, Ontario
Welcome to 53-49 Royal Dornoch a Luxury Semi-Detached Condo built by Hayhoe Homes featuring; 4 Bedrooms plus office, 2.5 Bathrooms including primary ensuite with heated floors, tile shower, freestanding soaker tub, and vanity with double sinks and hard-surface countertop, finished basement and single car garage with double driveway. The open concept plan features a spacious entry, 9' ceilings throughout the main floor, large designer kitchen with hard-surface countertops, tile backsplash, island and cabinet pantry, opening onto the great room with electric fireplace and eating area with patio door to rear deck looking onto the trees. Upstairs you'll find 4 generous sized bedrooms, laundry closet, main bathroom and 5 piece primary ensuite. The finished basement includes a large family room and home office. Other features include; hardwood stairs, hardwood, ceramic tile and luxury vinyl plank flooring (as per plan), garage door opener, 200 AMP electrical service, Tarion New Home Warranty plus many more upgraded features. Taxes to be assessed. Current Model Home. (id:19173)
Elgin Realty Limited
51-49 Royal Dornoch Drive
St. Thomas, Ontario
Welcome to 51-49 Royal Dornoch a Luxury Semi-Detached Condo built by Hayhoe Homes featuring; 4 Bedrooms plus office, 2.5 Bathrooms including primary ensuite with heated floors, tile shower, freestanding soaker tub, and vanity with double sinks and hard-surface countertop, finished basement and single car garage with double driveway. The open concept plan features a spacious entry, 9' ceilings throughout the main floor, large designer kitchen with hard-surface countertops, tile backsplash, island and cabinet pantry, opening onto the great room with electric fireplace and eating area with patio door to rear deck looking onto the trees. Upstairs you'll find 4 generous sized bedrooms, laundry closet, main bathroom and 5 piece primary ensuite. The finished walk-out basement includes a large family room and home office with door leading to rear concrete patio. Other features include; hardwood stairs, hardwood, ceramic tile and luxury vinyl plank flooring (as per plan), garage door opener, 200 AMP electrical service, Tarion New Home Warranty plus many more upgraded features. Taxes to be assessed. (id:19173)
Elgin Realty Limited

