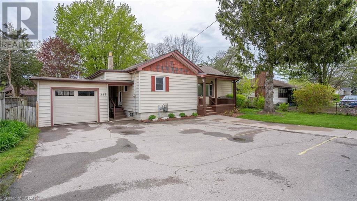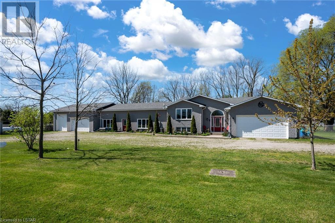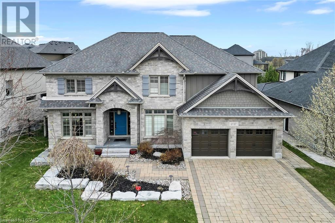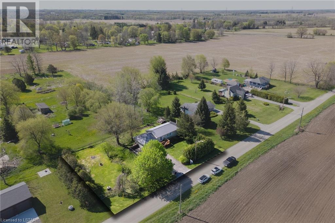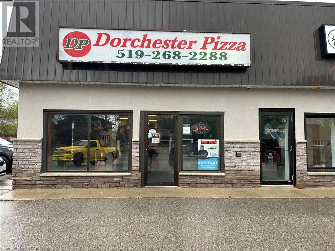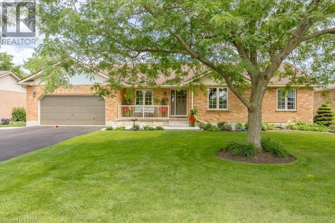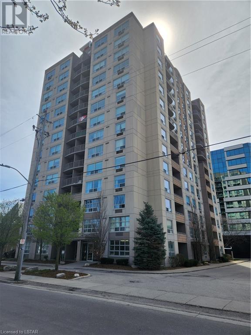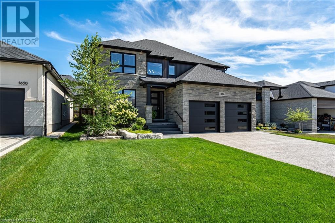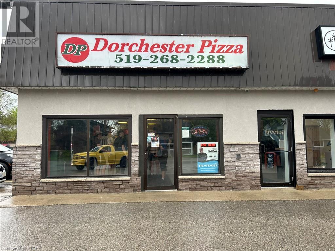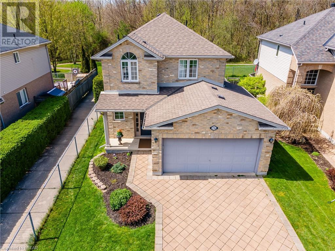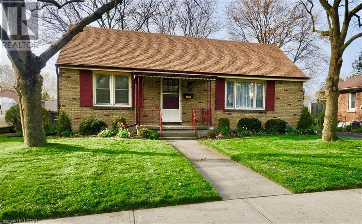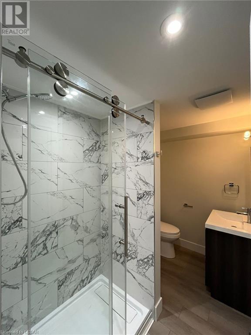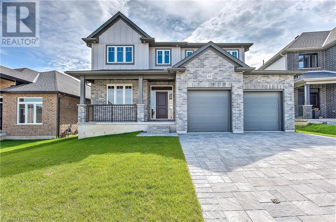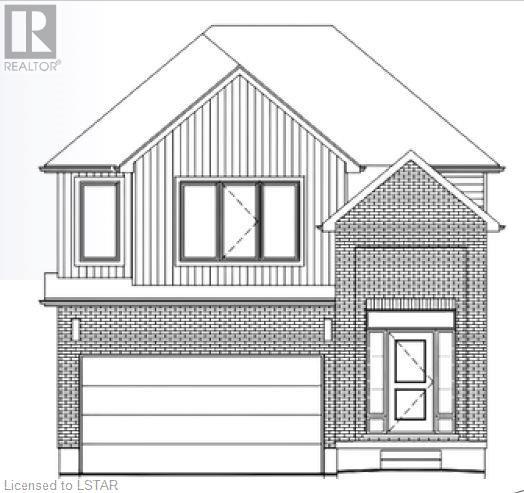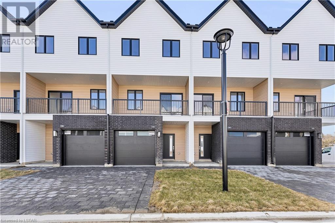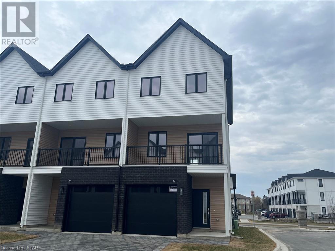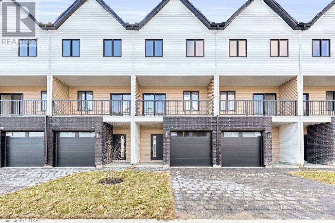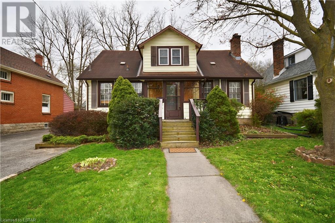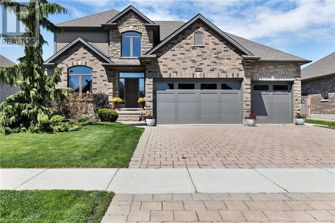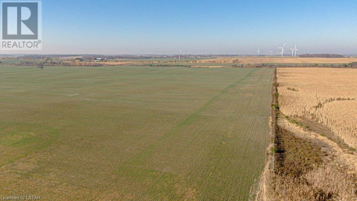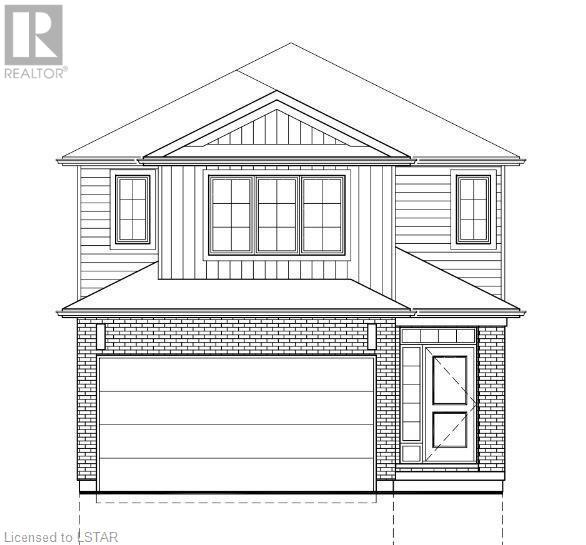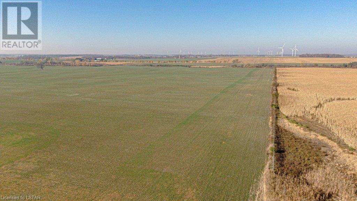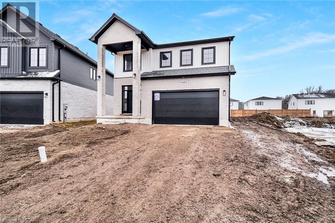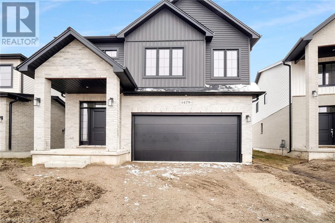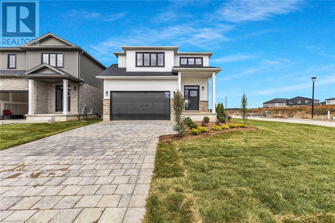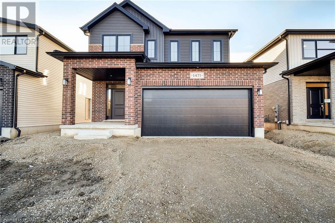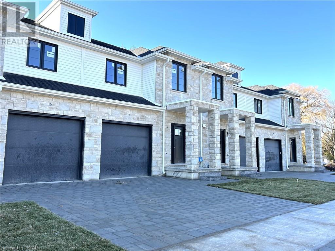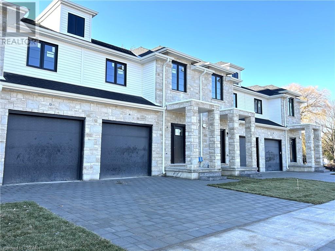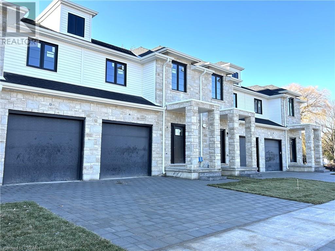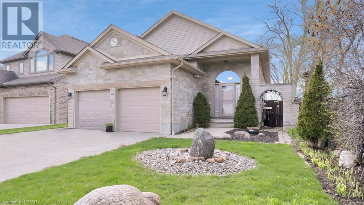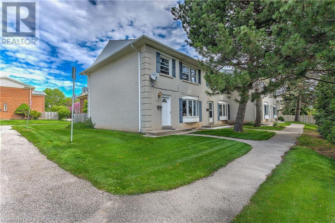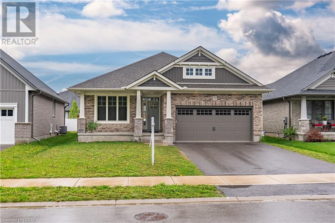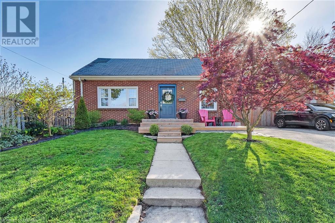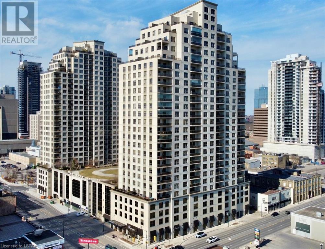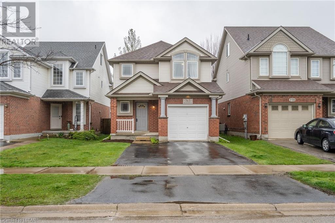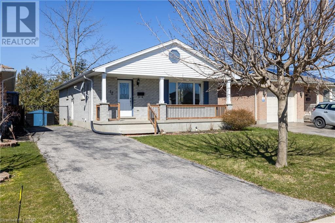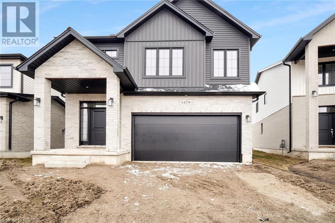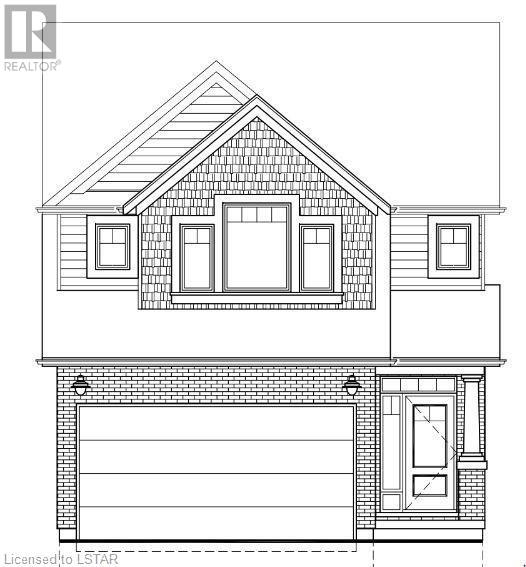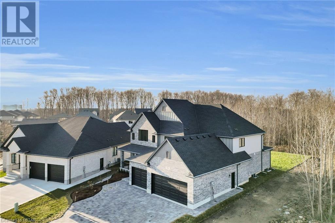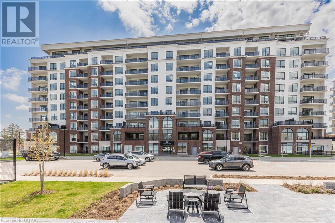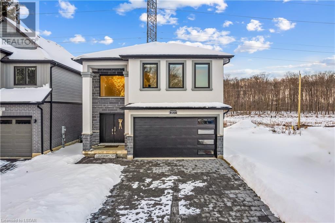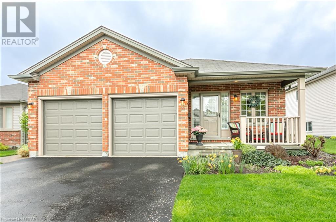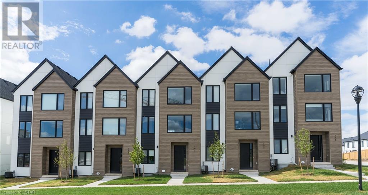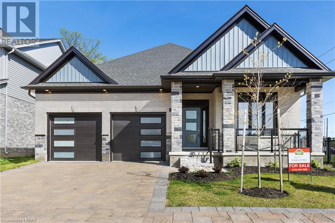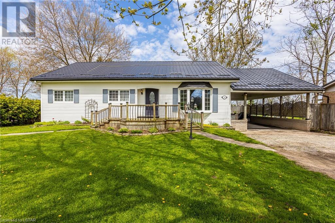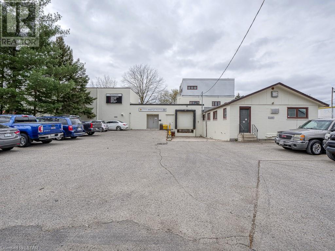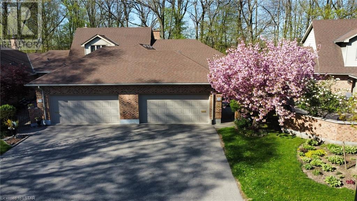229 Clarke Road
London, Ontario
When opportunity knocks... take advantage. You have been waiting for this 3 bedroom, 2 bathroom bungalow and here it is. Location is key. Close to a wide range of amenities and only 4.1 KM ( 8 min. drive) from Fanshawe College on a public bus route. Updates include new garage door (2022), new central air (2021), new eavestrough all around (2023), Owned water heater (2023), flooring upstairs (2023), Furnace (2015). Parking? No problem 5 spots including the garage. Call me or your agent for a private viewing. (id:19173)
Century 21 First Canadian Corp.
20437 Melbourne Road
Middlemiss, Ontario
Welcome to your new home on Melbourne Road, nestled in the charming community of Melbourne. This spacious residence offers the perfect blend of comfort, convenience, and versatility. Step inside to discover a meticulously crafted raised ranch boasting a desirable open living concept, ideal for modern lifestyles. Built in 2000, this home exudes timeless appeal and thoughtful design. With a total of 4 bedrooms above grade and 2 additional bedrooms below grade, along with 4 full bathrooms, and lets not forget about the 3 season sun room. There's ample space for families of all sizes, whether you're hosting gatherings or seeking privacy, this home accommodates your needs with ease. Situated on a generous 1.45-acre lot, this property features a sprawling side yard, offering endless possibilities for outdoor enjoyment and recreation. Plus, with not one, but two garages, including one equipped with a hoist and heating, car enthusiasts and hobbyists alike will find their dream space. Worried about power outages? Fear not, as this home comes complete with a generator, ensuring peace of mind during any unforeseen circumstances. But that's not all – discover the separate area perfectly setup for a teenager's retreat, providing flexibility and comfort for your family and guests. Don't miss out on this unique opportunity to own a truly remarkable property in Melbourne. Schedule your viewing today and make this house your home! (id:19173)
Exp Realty
2727 Torrey Pines Way
London, Ontario
Welcome to 2727 Torrey Pines, a stunning home located in the desirable Upper Richmond Village. This spacious property boasts 4+1 bedrooms, 3+1 bathrooms, a fully finished basement, and a backyard oasis. Step inside this charming home and be greeted by a grand foyer with elegant details and gleaming hardwood floors. The main level offers an open concept layout, perfect for entertaining and creating lasting memories with family and friends. The gourmet kitchen features stainless steel appliances, quartz countertops, and ample storage space. The adjacent dining area allows for seamless flow and accommodates both small gatherings and large dinner parties. The cozy living room is a welcoming space, with large windows that flood the room with natural light and showcase the beautiful views of the backyard. A fireplace adds a touch of warmth and ambiance on chilly nights, inviting you to relax and unwind. Make your way upstairs to discover the spacious bedrooms, each offering a tranquil retreat for rest and relaxation. The primary bedroom is an oasis in itself, featuring a walk-in closet and a luxurious ensuite bathroom, complete with a soaking tub, a separate shower, and a double vanity. The finished basement is a versatile space that can be used as a family room, a home gym, or a play area for children. (id:19173)
Thrive Realty Group Inc.
6563 Jubilee Drive
Melbourne, Ontario
This cute and cozy bungalow is on a quiet country road, offering a large yard with beautiful views of the sunset over rolling country fields and is only 6 minutes from the 401, 7 minutes to Melbourne, and 17 minutes from Delaware. Discover the charm of country living with this delightful two-bedroom bungalow. As you step inside, you’re welcomed by a spacious foyer that offers plenty of closet space and easy access to the basement and garage. The home is bathed in natural light, creating an inviting atmosphere throughout. The living room features an expansive bay window that frames stunning views of the sunset over rolling country fields, while the kitchen provides access to a rear deck—perfect for enjoying your morning coffee while taking in the expansive yard. The primary bedroom offers a quiet retreat, complete with ample closet space and a private door to the back deck. The second bedroom boasts a walk-in closet. The large, unfinished basement with high ceilings includes laundry hookups and direct yard access, offering great potential for customization. Outside, the large fenced yard is an ideal setting for gardening and includes a sizeable fire pit, wild grape vines, and a plum tree, with plenty of space for additional structures like a workshop. Conveniently located near local farm markets and essential amenities, this home provides easy access to South London and Strathroy. Recent updates enhance the home's appeal, including a metal roof (2015), spray-foam insulation in the basement (2016), blown-in insulation in the attic (2016), a new front deck (2017), and a freshly painted interior (2023). Additional improvements include a new hot water heater (2021), well pump (2023), and rear deck (2023). Whether you’re a first-time homebuyer or looking for a peaceful retirement haven, this property offers a perfect blend of comfort and convenience, not to mention the spectacular country sunsets and the quaint street lights down the road. (id:19173)
Exp Realty
4063 Hamilton Road Road
Dorchester, Ontario
Great high traffic and high visibility location, at the highest traffic intersection in town. Greta visibility with windows on the North and East facing sides of the building. Interior space is approximately 18 feet wide by 60 feet deep with a height of 8 foot 8 inches. small office, 2 piece bathroom and rear man door for deliveries (id:19173)
Blue Forest Realty Inc.
7 Strathcona Street
Dutton, Ontario
With 4 bedrooms and 4 bathrooms, 1916 sq ft of living space on the top floor, and 1872 sq ft finished on the lower level, this makes 7 Strathcona St perfect for the growing family. On the main floor, this quality built home features gorgeous hardwood flooring, an updated eat-in kitchen, formal dining room, laundry, and 3 bedrooms - primary with walk-in closet and ensuite. Downstairs, you will be greeted with a very large rec room with wet bar, pool table, a great sitting area ideal for entertaining or just spending a quiet day at home, as well as a 4th bedroom, and a servery . Boasts 2 gas fireplaces, 1 on each level, for extra coziness on cooler days. You'll find a landscaped yard outside, with a fantastic deck, an enclosed gazebo, shed with water and electricity, newer vinyl fencing, and parking for 6 vehicles. This meticulously maintained, clay brick ranch is located on a dead end street, just minutes from the 401. It is within walking distance to the public school, parks, community pool, splash pad, and shopping. Appliances included! (id:19173)
Coldwell Banker Star Real Estate
155 Kent Street Unit# 204
London, Ontario
MOTIVATED SELLER! Impeccably maintained 2 bedroom, 2 full bath, this condo lies in the heart of downtown London, just steps from Richmond Row, the Grand Theatre, Victoria Park, bus access to UWO and within walking distance to Harris Park, Fanshawe downtown campus, the Budweiser Centre, Dundas Flex Street and the Central Library. Updates include an oak kitchen, Berber carpeting, ensuite walk-in shower with glass block, combination furnace/AC unit, and rental water heater. The private balcony overlooks the rear gardens and is screened by a beautiful row of mature Shademaster locust trees. Building updates include newer elevators (2022) and windows/balcony doors replaced in 2016. Come see the best priced condo in all London, and enjoy easy downtown living and all its conveniences! Worthy of note: the Seller was the first buyer to purchase a unit in the building when the condominium was established in 1992. (id:19173)
Royal LePage Triland Realty
1656 Brayford Avenue
London, Ontario
This impeccably maintained 4+1 bedroom home in the Wickerson Heights neighbourhood is an ideal haven for growing families. Just moments away from Boler Mountain, this spacious and stunning property features high ceilings, premium finishes, and generous living areas. Step inside to be greeted by a grand entrance through the expansive foyer, leading you to a formal dining room and a kitchen that's straight out of a designer's dream, showcasing top-of-the-line appliances, abundant cabinetry, a walk-in pantry, and a substantial quartz island with ample seating. The adjacent family room is a cozy retreat, complete with a contemporary stone linear fireplace and unobstructed vistas of the backyard oasis. The outdoor space is a true gem, boasting a covered patio with seating and food prep areas, a meticulously manicured lawn, and a spectacular in ground pool and pool house with a 2-piece bathroom. Your primary suite on the upper level exudes luxury, featuring double doors, a tray ceiling, and a 12'7 X 6'7 walk-in closet. The ensuite is a spa-like sanctuary, perfect for unwinding after a busy day. Additionally, the second floor offers a convenient laundry room and three generously sized bedrooms, two of which have double closets. A spacious 4-piece bathroom with access to the third bedroom completes this level. The professionally finished lower level adds even more value to this remarkable property, featuring an expansive 29' 3 X 26' 3 recreation room, a fifth bedroom, a well-appointed 4-piece bathroom, a cold room, and plenty of storage space. A walk-up staircase provides access to the garage, offering endless possibilities, such as a teenager's retreat or secondary suite. Situated in the west end of Byron, a mere fifteen minutes from the highway, this location offers easy access to schools, shopping, dining, entertainment, and a wealth of recreational opportunities. Boler Mountain, Springbank Park, Kains, and Warbler Woods are all within minutes. (id:19173)
Keller Williams Lifestyles Realty
4063 Hamilton Road Road Unit# C
Dorchester, Ontario
Prime Commercial Unit for Lease Commencing July 1/24. 1000 square foot end unit consists of 1000 sq feet with one 2 piece bathroom. Windows at front and side. (id:19173)
Blue Forest Realty Inc.
1756 Birchwood Drive
London, Ontario
Welcome to your dream home in Byron! This meticulously maintained property, nestled in a sought-after neighborhood, offers premium upgrades including a newer roof, stunning Walnut floors, & a spacious kitchen with a trendy backsplash, perfect for open-concept living. Relax in the cozy family room with a gas fireplace or step outside to your private, fully fenced yard backing onto serene greenspace. Enjoy plush carpets throughout, UV protection on main windows, a primary suite with walk-in closet & ensuite bathroom, & a convenient cold room. Professionally finished basement offers more space to enjoy. Plus, you're close to parks, trails, Boler Mountain, & more! Don't miss this opportunity to call this safe and welcoming community home! (id:19173)
Team Glasser Real Estate Brokerage Inc.
724 Victoria Street
London, Ontario
Welcome to this meticulously maintained gem in a great quiet friendly neighbourhood. Pride of ownership is evident. Detached garage with extension for shop and/or storage. Perfect for a starter home or for empty nesters who want to downsize. Lovely generous sized private rear yard with area for a garden! Lots of clever storage and excellent use of space. Open concept living area. Garage has enough room for a vehicle and lots of space for workshop and storage. Close to schools and nearby Smith Park. Everything is in tip top condition. Home is high and dry with no water issues. (id:19173)
RE/MAX Advantage Realty Ltd.
1 Sutton Place Unit# Lower
London, Ontario
BASEMENT UNIT for Lease $1,550 + $150 utilities. Beautiful, bricked bungalow ideally located in Oakridge park and close to fantastic amenities including Springbank Park, highly ranked schools, Superstore, London Hunt & Country Club, Oakridge arena and much more. This unit has been completely renovated with new floors, kitchen with fridge, stove, dishwasher, fresh paint, new bathroom and much more. It offers one spacious bedroom with one bathroom and convenient private laundry (not shared). One parking spot available. Rent is $1,700 ($1,550 + $150 utilities). Anything on top of the $150 to be distributed 60% (main floor tenant) & 40% (basement tenant). Backyard is shared with main level tenant. Approx. 35-40 min to UWO & Fanshawe college by city transit. (id:19173)
Thrive Realty Group Inc.
23 Basil Crescent
Ilderton, Ontario
Welcome to your new home! This beautiful model home is a dream. Coming through the front door you will find engineered hardwood floors leading to your home office space, perfect for anyone needing a space to work from home! The main floor then opens up to the spacious living room, kitchen and dinette. Through the kitchen you will find beautiful tiled floors, a walk-in pantry and quartz countertops with a beautiful large island. Upstairs the primary bedroom is a dream! Coming in to your very spacious bedroom you will find a walk-in closet as well as a 5 piece ensuite bath with a beautiful glass tiled shower, free standing bathtub and quartz countertops with double sinks. Continuing through the upper floor you will find a second floor laundry room, three more spacious bedrooms as well as a main bathroom with double sinks and bathtub. Located in desirable Clear Skies Ilderton, this is one you won't want to miss! (id:19173)
Nu-Vista Premiere Realty Inc.
51 Basil Crescent
Ilderton, Ontario
Welcome to your dream home! This stunning new 2,560-square-foot residence offers the perfect blend of elegance, comfort, and spaciousness, making it an ideal place to create lasting memories. As you step inside, you'll be greeted by an expansive and open floor plan. The living room has lots of natural light from large windows, creating a warm and inviting atmosphere. It's the perfect space to relax and entertain guests. The heart of this home is undoubtedly the gourmet kitchen. It boasts quartz countertops, ample cabinet space, and a convenient large island for meal preparation and casual dining. The home offers five generously-sized bedrooms, including a primary suite that's a true retreat. With its walk-in closet and en-suite bathroom, it provides the perfect sanctuary after a long day. The finished walkout basement adds an additional 874sqft of versatile living space. Whether you envision it as an entertainment hub, a home gym, or a guest suite, this space is yours to customize. Complete with a bedroom and full bath, this basement makes the perfect place for your guests to stay. Step outside to your private oasis. The walkout backyard is perfect for outdoor gatherings, gardening, or simply unwinding on a sunny day. Imagine enjoying your morning coffee from your deck overlooking your yard or evening BBQs in this serene space. For those who work from home or need a dedicated workspace, there's a spacious home office that can accommodate all your needs. Conveniently situated in Clear Skies, Ilderton just steps away from London, you can enjoy all the convenience of city living while living in this quiet neighbourhood just outside of the city. (id:19173)
Nu-Vista Premiere Realty Inc.
3076 Buroak Drive
London, Ontario
WOW! This 4-bedroom, 3.5 bathroom SOHO Model by Foxwood Homes in popular Gates of Hyde Park is to be built with Fall 2024 closing dates still available. Perfect to live-in with income or for investors - this plan includes an optional side entrance leading to the lower level. Offering 2151 square feet above grade, attached garage, crisp designer finishes throughout and a terrific open concept layout, this is the PERFECT family home in a growing community. The main floor offers a spacious great room, custom kitchen with island and quartz countertops, walk-through pantry, dining area, and direct access to your backyard. You will love the terrific open concept floorplan. Head upstairs to four spacious bedrooms, three bathrooms including primary ensuite with separate shower and freestanding bathtub. Keep everyone happy with a Jack & Jill ensuite, third full bath plus a separate laundry room. Premium location in Northwest London which is steps to two new school sites, shopping, walking trails and more. Welcome Home to Gates of Hyde Park! (id:19173)
Thrive Realty Group Inc.
1595 Capri Crescent Unit# 56
London, Ontario
WOW! BRAND NEW and READY FOR MOVE-IN! Royal Parks Urban Townhomes by Foxwood Homes. This spacious townhome offers three levels of finished living space with over 1800sqft+ including 3-bedrooms, 2 full and 2 half baths, plus a main floor den/office. Stylish and modern finishes throughout including a spacious kitchen with quartz countertops and stainless appliances. Located in Gates of Hyde Park, Northwest London's popular new home community which is steps from shopping, new schools and parks. Incredible value. Terrific location. Welcome Home! (id:19173)
Thrive Realty Group Inc.
1595 Capri Crescent Unit# 52
London, Ontario
WOW! BRAND NEW and READY FOR MOVE-IN! Perfect for investors and first-time buyers alike! Royal Parks Urban Townhomes by Foxwood Homes. This spacious END UNIT townhome offers three levels of finished living space with over 1800sqft+ including 3-bedrooms, 2 full and 2 half baths, plus a main floor den/office. Stylish and modern finishes throughout including a spacious kitchen with quartz countertops and stainless appliances. Located in Gates of Hyde Park, Northwest London's popular new home community which is steps from shopping, new schools and parks. Incredible value. Terrific location. BONUS: 5 appliances included. Welcome Home! (id:19173)
Thrive Realty Group Inc.
1595 Capri Crescent Unit# 58
London, Ontario
WOW! BRAND NEW and READY FOR MOVE-IN! Royal Parks Urban Townhomes by Foxwood Homes. Thisspacious townhome offers three levels of finished living space with over 1800sqft+ including 3-bedrooms, 2full and 2 half baths, plus a main floor den/office. Stylish and modern finishes throughout including aspacious kitchen with quartz countertops and stainless appliances. Located in Gates of Hyde Park, NorthwestLondon's popular new home community which is steps from shopping, new schools and parks. Incrediblevalue. Terrific location. Welcome Home! (id:19173)
Thrive Realty Group Inc.
51 Elmwood Place
London, Ontario
A unique treasure of a home right here in Manor Park, a quaint little section of London’s coves. This 4 bedroom, 3 bathroom home seems to go on for days with over 3000 sqft of living space. An addition on the back of the house that almost doubles your living space is just one of the features that sets this home apart. Eat in kitchen, formal dining room, large sitting area, a main floor bedroom and bath plus 2 more charming bedrooms upstairs and an ensuite bath. Separate entrance to the lower level of the addition has nice high ceilings, a large living/dining space and spacious bedroom with plenty of storage, just a perfect in law suite or teen retreat and that’s only one section of the basement. 2 more large rooms, a kitchenette, full bath and another workshop round out this massive lower level. Main floor family room addition has a cozy fireplace, beautiful bay window and lovely updated flooring. From the huge family room you can step out to your own backyard garden oasis with stone pathways, ferns that go on forever and the sister trees that shade this beautiful hideaway. Huge double drive, garage and workshop. Priced to sell so book your tour today! (id:19173)
Streetcity Realty Inc.
56 Blue Heron Drive Drive
Ilderton, Ontario
Your family will love this property. You can safely walk just minutes to soccer, baseball and skateboard parks, the medical centre, library and community center. The 70 foot wide lot allows the inside hub of the home to easily join with the most amazingly enjoyable yard. The 750 square foot kitchen and great room with 9 foot ceilings and lots of glass opens to a covered cabana with firepit and another 750 square feet of polished patios designed as separate spaces with interesting raised garden boxes and relaxing areas. The low maintenance landscape plantings will provide a natural feeling forever. An additional patio pad designed and built for an outbuilding exists ready to go for however you want to use it. There’s also a 22 ft x 13 ft. pad beside the home for court type sports or parking your RV. The high-top rounded windows on the front of the home allow lots of sunlight into the impressive two storey staircase and home office. The downstairs suite has a striking epoxy finish on the floor with a design swirled into it. This home is super clean ready to move into. There is much more to enjoy here. Call me for more details. Gary 519-860-3161. (id:19173)
RE/MAX Advantage Realty Ltd.
Lot 21 Centre Road Unit# 3&6
Strathroy, Ontario
Prime commercial land to be developed. This land is South of Highway 402, west side of Strathroy in the municipality of Adelaide-Metcalfe. This land is in a very high traffic area and has many potential uses. See documents. (id:19173)
Century 21 First Canadian Corp.
2346 Jordan Boulevard
London, Ontario
WOW! Welcome Home to the Alexandra Model by Foxwood Homes. This to-be-built 4-bedroom, 2.5 bathroom 2101 square foot home offers terrific value in the popular Northwest London Gates of Hyde Park community. Ideal for family, investors and first-time buyers - this plan offers an optional side entrance leading to the lower level. Walking distance to two brand new elementary school sites, shopping and more. As a buyer, you can select your interior and exterior finishes to customize the home to your design preferences. Our standard finishes include hardwood floors, quartz countertops and MORE! Your dream home awaits! Fall 2024 Closing dates still available. Welcome to Gates of Hyde Park! (id:19173)
Thrive Realty Group Inc.
Lot 21 Centre Road Unit# 4 And 7
Adelaide Metcalfe, Ontario
Prime commercial land to be developed. This land is south of highway 402 west side of Strathroy in the municipality of Adelaide Metcalfe. This land is in a very high traffic area and has many potential uses. See documents. (id:19173)
Century 21 First Canadian Corp.
3072 Buroak Drive
London, Ontario
WOW! This 3-bedroom, 2.5 bathroom HARLOW Model by Foxwood Homes in popular Gates of Hyde Park is to be built with Fall 2024 closing dates still available. Perfect to live-in with income or for investors - this plan includes an optional side entrance leading to the lower level. Offering 2078 square feet above grade, attached garage, crisp designer finishes throughout and a terrific open concept layout, this is the PERFECT family home in a growing community. The main floor offers a spacious great room, custom kitchen with island and quartz countertops, walk-through pantry, dining area, and direct access to your backyard. You will love the terrific open concept floorplan. Head upstairs to three spacious bedrooms, two bathrooms including primary ensuite with separate shower and freestanding bathtub, plus a separate laundry room. Premium location in Northwest London which is steps to two new school sites, shopping, walking trails and more. Welcome Home to Gates of Hyde Park! (id:19173)
Thrive Realty Group Inc.
3068 Buroak Drive
London, Ontario
WOW! This 4-bedroom, 2.5 bathroom PRESTON Model by Foxwood Homes in popular Gates of Hyde Park is TO BE BUILT offering 2276 square feet above grade, two-car double garage, crisp designer finishes throughout and a terrific open concept layout. This is the PERFECT family home or investment with an optional side entrance leading to the lower level. The main floor offers a spacious great room, custom kitchen with huge island and quartz countertops, walk-in pantry, convenient main floor laundry, and direct access to your backyard. You will love the terrific open concept floorplan. Head upstairs to four bedrooms, two bathrooms including primary ensuite with separate shower and freestanding bathtub. Premium location in Northwest London which is steps to two new school sites, shopping, walking trails and more. Welcome Home to Gates of Hyde Park! (id:19173)
Thrive Realty Group Inc.
3084 Buroak Drive
London, Ontario
Foxwood Homes presents the Berkeley Model TO BE BUILT with 5-bedrooms, 3.5 bathrooms including two ensuite bathrooms, optional separate side entrance and MORE! Offering approximately 2211 square feet above grade, two-car double garage, crisp designer finishes throughout and a terrific open concept layout, this is the PERFECT family home on a family friendly street. Desirable finish selections including modern colour tones, engineered hardwood, tiled bathrooms, and upgraded wood stairs with spindles. The main floor offers a living room, custom kitchen with island and quartz countertops, dining area, main floor laundry, plus an expansive primary bedroom suite with luxury 5-piece ensuite/walk-in closet. Head upstairs to your loft family room, four additional bedrooms, plus two bathrooms including an extra ensuite. Ideal for investors or multi-generational families as this home offers a second side entrance leading to the basement. Incredible value along with a premium location in Northwest London which is steps to two new school sites, shopping, walking trails and more. Welcome Home to Gates of Hyde Park! (id:19173)
Thrive Realty Group Inc.
3096 Buroak Drive
London, Ontario
WOW! This 3-bedroom, 2.5 bathroom CHARDONNAY Model by Foxwood Homes will be built in popular Gates of Hyde Park offers 1755 square feet above grate, two-car double garage, crisp designer finishes throughout and a terrific open concept layout. This is the PERFECT family home or investment. The main floor offers a spacious great room, custom kitchen with island and quartz countertops, dining area and direct access to your backyard. You will love the terrific open concept floorplan. Head upstairs to three bedrooms, two bathrooms including primary ensuite with separate shower and freestanding bathtub, plus convenient second level laundry. Premium location in Northwest London which is steps to two new school sites, shopping, walking trails and more. Welcome Home to Gates of Hyde Park! (id:19173)
Thrive Realty Group Inc.
1545 Chickadee Trail Unit# Block C Unit 15
London, Ontario
NO FEES! Under Construction for aug -sept 2024 closing-Model available to see. FREEHOLD Townhomes by Magnus Homes are 1750 sq ft of bright open-concept living in Old Victoria Ph II. NOTE PHOTOS ARE FROM COMPLETED BLOCK D. This open concept design is great with light-filled Great Room open to the kitchen area with an island with Quartz bar top , Designer cabinetry in kitchen and bathrooms. Dining area has sliding doors to the 10x10 deck and yard with back fence. The main floor has 9 ft ceilings and luxury vinyl plank floors and door to Deck.Second floor is 8 ft ceilings & NO carpet (vinyl) 3 bedrooms & Laundry. The primary has all you need with a walk-in closet and Beautiful ensuite with Quartz tops, Glass & tiled shower and ceramic floors. All 2 1/2 Bathrooms have beautiful ceramic tile floors & Quartz. Plenty of space in the lowerfinish as your own (roughed-in 3-4pc).Private driveway, Single car garage. . Parking for 2 cars The backyards back on original homes on Hamilton rd -deep lots Check out the floor plans, Magnus Homes builds a great home where Quality comes standard. Purchase with 10% deposit required and builders APS form sent for all offers. Note:Listing Salesperson is related to the Seller. The taxes are estimated. (id:19173)
Team Glasser Real Estate Brokerage Inc.
1539 Chickadee Trail Unit# Block C Unit 12
London, Ontario
NO FEES! Under Construction for aug -sept 2024 closing. FREEHOLD Townhomes by Magnus Homes are 1750 sq ft (this special end is 1810) of bright open-concept living in Old Victoria Ph II. NOTE PHOTOS ARE FROM COMPLETED BLOCK D. This open concept design is great with light-filled Great Room open to the kitchen area with an island with Quartz bar top , Designer cabinetry in kitchen and bathrooms. Dining area has sliding doors to the 10x10 deck and yard with back fence. The main floor has 9 ft ceilings and a new warm wood light colour luxury vinyl plank floors and door to 10x10 Deck. The Second floor is 8 ft ceilings & NO carpet (vinyl) 3 bedrooms & Laundry. The primary has all you need with a walk-in closet and Beautiful ensuite with Quartz tops, Glass & tiled shower and ceramic floors. All 2 1/2 Bathrooms have beautiful ceramic tile floors & Quartz. Plenty of space in the lower-finish as your own (roughed-in 3- 4pc).Private driveway, Single car garage. . Parking for 2 cars The backyards back on original homes on Hamilton rd -deep lots Check out the floor plans, Magnus Homes builds a great home where Quality comes standard. Purchase with 10% deposit required and builders APS form sent for all offers. please note listing agent is related to seller Salesperson is related to the Seller. Tax is estimate. (id:19173)
Team Glasser Real Estate Brokerage Inc.
1537 Chickadee Trail Unit# Block B #9
London, Ontario
NO FEES! Under Construction for Oct-Nov 2024. FREEHOLD Townhomes by Magnus Homes are 1750 sq ft of bright open-concept living in Old Victoria Ph II. NOTE PHOTOS ARE FROM COMPLETED BLOCK D. This open concept design is great with light-filled Great Room open to the kitchen area with an island with Quartz bar top , Designer cabinetry in kitchen and bathrooms. Dining area has sliding doors to the 10x10 deck and yard with back fence. The main floor has 9 ft ceilings and a new warm wood light colour luxury vinyl plank floors and door to 10x10 Deck. The Second floor is 8 ft ceilings & NO carpet (vinyl) 3 bedrooms & Laundry. The primary has all you need with a walk-in closet and Beautiful ensuite with Quartz tops, Glass & tiled shower and ceramic floors. All 2 1/2 Bathrooms have beautiful ceramic tile floors & Quartz. Plenty of space in the lower-finish as your own (roughed-in 3- 4pc).Private driveway, Single car garage. . Parking for 2 cars The backyards back on original homes on Hamilton rd -deep lots Check out the floor plans, Magnus Homes builds a great home where Quality comes standard. Purchase with 10% deposit required and builders APS form sent for all offers. Note:Listing Salesperson is related to the Seller. Tax is estimate. (id:19173)
Team Glasser Real Estate Brokerage Inc.
1523 Portrush Way
London, Ontario
Beautiful 4-Level Backsplit nestled on a quiet cul-de-sac in highly sought after family neighbourhood in London's North end! Pride of ownership is evident! The exterior has been beautifully landscaped with stamped concrete driveway, multiple gardens, euro inspired archway and handy storage in the back. The main level boasts bright neutral tones throughout, high ceilings, transom windows, upgraded demi circles, for lots of natural light, laminate and ceramic flooring, ample space for living room furniture. The kitchen has a generous sized eat-in area, large cabinetry, breakfast bar, additional transom windows, patio access to the backyard perfect for BBQing. The 2nd Level features a 4pc bath, soaker tub, glass shower and cheater access to the main. The main bed has double closets and is perfect for over sized bedroom furniture, the other rooms are perfectly sized for kids or an office space. The 3rd level features a gigantic Rec room with fireplace and another 4pc bath, perfect for entertaining. The 4th Level features a large laundry/hobby room, and an unfinished workshop with access to the garage, perfect for the tradesman in your life! The backyard has mature trees, gardens, fully fenced, a shed and under deck storage for all your outdoor needs! Minutes from Maisonville Mall, Schools, and 15 mins to the 401! If you're looking for the perfect family neighbourhood you don't want to miss this Gem! Turn key! (id:19173)
Revel Realty Inc.
541 Gainsborough Road
London, Ontario
Welcome to your new home in Northwest London! This 3-bedroom corner townhouse boasts quality updates throughout, offering an inviting atmosphere ready for you to move in and enjoy. The open concept main floor features a bright and spacious kitchen with ample cupboard and counter space. Upstairs, you'll find three bedrooms, while the finished basement adds extra living space with a large rec room and plenty of storage. Step outside to your outdoor patio, perfect for dining and relaxing. Located in one of London's most sought-after areas, this lovely condo provides affordable living close to great schools, Western University, nature trails, shopping, and other amenities such as the London Aquatic Centre. With public transit just steps away and everything you need within walking distance, convenience is at your fingertips. The complex offers a quiet environment tucked away off the main road, with plenty of green space and an in-ground pool for summer enjoyment. Don't miss out on this opportunity - act fast! Condo fees include water, adding to the ease of living in this desirable community. (id:19173)
Nu-Vista Premiere Realty Inc.
33 Lowrie Crescent
Tillsonburg, Ontario
Welcome home to this stunning Hayhome built in 2020. This fantastic bungalow is move-in ready and nestled in the heart of the highly desirable Tillsonburg neighborhood. The main floor boasts an open-concept kitchen, dining area, and family room with a cozy gas fireplace, Engineered hardwood throughout main level. Patio doors lead to the deck, perfect for entertaining guests or enjoying quiet evenings outdoors. The primary bedroom features a walk-in closet and ensuite, while the second bedroom offers versatility as a bright and spacious office. Main floor laundry provides convenience, with easy access from the double car garage. In the lower level, you'll find a large family room, two additional good-sized bedrooms, a third bathroom, utility room, and storage space. With its modern design and move-in-ready condition, this home is sure to impress. Don't miss out on the opportunity to make it yours. (id:19173)
Royal LePage Triland Realty
168 Fellner Avenue
London, Ontario
Call now and don't miss your chance to call 168 Fellner Avenue your home. This well-cared for property is nestled amongst a charming, established neighbourhood with tasteful landscaping and full of gorgeous mature trees. Steps away from many local grocery stores, shopping, schools, local bus routes, Western Fair Market, Nova Era Bakery (yum!), and so much more! This 2 bedroom and 1 bathroom home sits upon a generous 40x151 foot lot. Did we mention the basement is finished! The large backyard patio is perfect for hosting all of your outdoor gatherings this summer! Whether you’re seeking to downsize, invest, or embark on your homeownership journey, this property offers an ideal opportunity. (id:19173)
The Realty Firm Inc.
330 Ridout Street N Unit# 1910
London, Ontario
Introducing an Exceptional Downtown Living Experience at Renaissance II! Discover the epitome of modern urban living in this 19th-floor condo located at the heart of downtown London. This 1-bedroom 1-den unit offers a spacious layout encompassing 964sqft of luxurious open-concept living space. The North-facing balcony provides great views of the Thames River, the Baseball field, and the vibrant Covent Garden Market, offering a picturesque backdrop for your daily life. The generously sized den, measuring 116 x 105, presents versatile opportunities, whether utilized as a home office or a comfortable guest bedroom. This well designed condo features high-end stainless steel appliances complemented by sleek stone countertops, elevating the kitchen to both a functional and stylish focal point of the home. Enjoy the convenience of in-suite laundry and a wide underground parking spot, ensuring hassle-free living. Indulge in the luxurious amenities Renaissance II has to offer, including a large professional exercise center equipped with plasma TVs, a massive party area with a pool table, and a professional theatre room for entertainment enthusiasts. Step outside to the outdoor terraces, where you'll find a gas fireplace, BBQs, and an abundance of patio furniture, perfect for relaxation and socializing. With a condo fee of $405.27, which includes heat, cooling (A/C), and building insurance/maintenance, a majority of your monthly utilities are covered, providing added convenience and peace of mind. Within walking distance to an array of amenities including restaurants, shopping venues, the Budweiser Gardens, the Grand Theatre, Via Rail, and the Thames River, Renaissance II offers unparalleled convenience and accessibility. Dont miss out on this rare opportunity to elevate your lifestyle at Renaissance II. Schedule a showing today and experience the height of downtown living firsthand! (id:19173)
Certainli Realty Inc
765 Blacksmith Street
London, Ontario
Welcome to 765 Blacksmith! This beautiful 2-storey with finished basement boasts 3+1 spacious bedrooms with 3.5 baths. The primary bedroom features large walk in closet, with a gorgeous updated ensuite(2022) Flooring has been updated throughout with no carpet anywhere! The main floor is airy and bright with open concept kitchen, cozy living room and large dining space that walks out to the sunny back deck. Lower level features large bonus space which could be used as a bedroom, workout area or living room as well as a full washroom. Backyard has large west facing deck for those beautiful summer nights! This property is located in a very desirable North London neighborhood close to Western University, Costco, FarmBoy, LCBO, multiple restaurants and many parks for the kids to place. Other updates include: Hot Water Heater(Owned)(2023), Sump Pump(2024), Flooring(2024), Main Floor Powder Room(2024). (id:19173)
Maverick Real Estate Inc.
12 Neal Avenue
St. Thomas, Ontario
Charming bungalow located in the pretty city of St. Thomas. Located in the best school district of Mitchell Hepburn, is your next home at 12 Neal Ave. You will be greeted with an adorable front porch, well appointed to relax and enjoy a morning coffee. At first glance of the interior of this home you will see the open concept kitchen and living area. Several updates include new vinyl plank flooring, refinished living room hardwood, paint throughout, all new baseboards, trim and doors upstairs, and a refreshed kitchen and main level cheater ensuite bathroom. The main floor open living space offers vaulted ceilings and ample windows to provide natural sunlight throughout. The kitchen is large with plenty of cupboard space and a convenient island that perfectly shapes the room. The three bedrooms on the main floor allow for very functional living. The basement is well situated with a great layout, an oversized rec room area, and two potential bedroom options. The basement bathroom has also been renovated into a full bathroom, and there is a large storage and laundry room with a bonus cold room. Also, note the potential with the separate side entrance that leads directly to the basement! The backyard is private, simple, and maintenance free. Do not wait to see this home, view it today! (id:19173)
Century 21 First Canadian Corp.
1537 Wright Crescent
London, Ontario
WOW! Be moved in for Fall 2024! This 4-bedroom, 2.5 bathroom to-be-built PRESTON Model by Foxwood Homes in popular Gates of Hyde Park offers 2276 square feet above grade, two-car double garage, crisp designer finishes throughout and a terrific open concept layout. This is the PERFECT family home or investment on a desirable crescent location. The main floor offers a spacious great room, custom kitchen with huge island and quartz countertops, convenient main floor laundry, and direct access to your backyard. You will love the terrific open concept floorplan. Head upstairs to four bedrooms, two bathrooms including primary ensuite with separate shower and freestanding bathtub. Premium large lot, located in Northwest London which is steps to two new school sites, shopping, walking trails and more. Welcome Home to Gates of Hyde Park! Photos of are a completed PRESTON model. (id:19173)
Thrive Realty Group Inc.
2354 Jordan Boulevard
London, Ontario
WOW! Welcome Home to the Alexandra Model by Foxwood Homes. This to-be-built 4-bedroom, 2.5 bathroom 2101 square foot home offers terrific value in the popular Northwest London Gates of Hyde Park community. Ideal for family, investors and first-time buyers - this plan offers an optional side entrance leading to the lower level. Walking distance to two brand new elementary school sites, shopping and more. As a buyer, you can select your interior and exterior finishes to customize the home to your design preferences. Our standard finishes include hardwood floors, quartz countertops and MORE! Your dream home awaits! Fall 2024 Closing dates still available. Welcome to Gates of Hyde Park! (id:19173)
Thrive Realty Group Inc.
948 Eagletrace Drive
London, Ontario
Optional 3.99% / 3Yrs. Contact Listing Agents. 948 Eagletrace Drive is a BRAND NEW luxury custom-built two-story house with 4+2 bedrooms and a FANTASTIC BACK YARD in the much desired SUNNINGDALE CROSSINGS subdivision community. This one-of-a-kind home features 4690 square feet of elegantly designed living space with superior craftsmanship by CROWN HOMES of London on a PREMIUM large pie shaped EXECUTIVE LOT. Building lots like this one for a dream property are unique, scarce, and rarely available. The open-concept main floor boasts 9-foot ceilings, rich hardwood floors throughout the living room and dining room space, living room equipped with a 48” Napoleon gas fireplace, generous windows throughout the entire main floor to bring in plenty of natural light, a main floor office, and flex room space. The stunning open concept kitchen features white cabinetry, quartz countertops and slab backsplash, an expansive white oak island, brand new LG appliances including a 36” induction cooktop stove, a custom-built hood vent with white oak edging, and a generously sized pantry for all of your storage needs. Tile floor is carried throughout the dining/breakfast space. Rear door provides access to the gorgeous, covered patio porch with outdoor ceiling fan. The second floor has laundry and 4 generously sized bedrooms; two of which are joined by a 5-piece jack a jill and the other is adjacent to the main 4-Piece upper bath. Open the double-wide French doors to your large master suite with a 5-piece bath and expansive walk-in closet. The basement includes 2 bedrooms, 4-piece bath, large open concept rec room family hangout, with rough-in for a potential wet bar. Central Vac, alarm system, tankless water heater all owned and installed. Don't miss your opportunity to live in the sought after Sunningdale Crossings neighbourhood in this beautifully crafted family home with a great back yard. (id:19173)
The Realty Firm Inc.
480 Callaway Road Unit# 107
London, Ontario
HAVE YOU EVER DREAMED OF LIVING NEXT TO GOLF COURSE! Now is your chance to acquire this 2 Bedroom, 2 full Bath unit with amenities like GYM, GOLF simulator, BILLIARDS ROOM, and DINING LOUNGES. Comes with 2 UNDERGROUND PARKING spots. The apartment has engineered hardwood floors throughout the unit. NO CARPETS, tiles in bathrooms. GORGEOUS UPGRADED CHEFS KITCHEN with high end appliances, living and dining areas, with separate breakfast area, modern sleek bathrooms and laundry room. Luxury finishes throughout the unit. 5 min to U.W.O, University Hospital, Masonville Mall, Costco, Loblaws, Trails and Parks. One bus to Western. The outdoor space is just as impressive, featuring a pickleball court and a terrace complete with a fire table, Invest in this property today for a blend of luxury and convenience. Perfect for Elderly couple or busy executive for quick in and out. Easy to show.. needs some notice.. Unit shows 10 out of 10. (id:19173)
Century 21 First Canadian Corp.
2637 Bobolink Lane
London, Ontario
The aesthetic property is located close to a major highway, shopping center, park and other amenities. The property has access to large windows allowing fresh air and a good amount of sunlight. Having good interior features with dining room, kitchen, office, 2-piece bathroom and a large living room in the main floor, followed by One giant primary bedroom with big windows and ensuite bathroom, three more good sized bedroom and two bath on the second floor. The property offers features like hardwood flooring and tiles on wet area, elegant Chandelier, pot lights, LED Strip lights, quartz countertop. The kitchen has upgraded cabinets and lots of storage. Framing is ready in the basement for you to finish with your personal touch. Backing on to the beautiful trail and pond you can have a good walk on. Tremendous opportunity to call this luxury place your HOME soon!! (id:19173)
Shrine Realty Brokerage Ltd.
59 Pennybrook Crescent Unit# 11
London, Ontario
Enjoy fabulous one floor living in this well-maintained freehold condo in desirable Stoneybrook. The welcoming front porch leads you into the ceramic tiled entrance with inside entry access to garage. Formal living room with cozy gas fireplace and open dining area all with gleaming hardwood floors. Adjoining bright light filled eat in kitchen with herringbone wainscotting, ceramic tile, lots of kitchen cupboards and garden door to the amazing private terraced back yard the largest in the complex. Optional privacy blind to divide kitchen from living area if desired. Large principal bedroom at the back overlooking the private backyard features a 4 piece cheater bathroom. Optional main floor 2nd bedroom currently used as den. California blinds on doors on main level. Lower level offers additional finished living space. Second kitchen with some built-in appliances offers a bonus inviting sitting area with 2nd gas fireplace with laminate flooring. 3rd bedroom option with lots of natural light and 3 piece cheater bathroom. Large laundry room/furnace room and an abundance of closets for additional storage needs. A gardener's delight awaits you in the terraced and fully fenced private backyard a quiet oasis in the city. Includes low maintenance perennial plantings. Multiple seating areas, large brick patio great for entertaining, bonus firepit area and convenient gate access to the rear. Parking for 4 cars, 2 in garage and 2 in driveway and several visitors’ spots nearby. Low condo fee and small well maintained complex. Condo fee includes landscaping and ground maintenance for the common elements. Owner responsible for snow, landscaping and ground and exterior maintenance of their own property. Close to so many local amenities, schools, dog park, Stoney Creek Community Centre, YMCA, library, walking trails, short commute to Western University, University Hospital, St Joseph’s hospital. Masonville Mall, big box stores and public transit. (id:19173)
Royal LePage Triland Realty
1965 Upperpoint Gate Unit# 118
London, Ontario
Luxurious three-storey modern town home, built by Legacy Homes of London located in the highly desirable Warbler Woods in West London!. These Units feature 2300 sq ft of finished living space on 3 spacious levels. 4 bedrooms, 4 bathroom with designer High-end finishes throughout. High 9 ft standard ceilings on main and second levels with 8 ft doors. Main level has a convenient separate entrance with bedroom, ensuite bath and walk in closet. Open concept kitchen, dining and living second level with oversized windows allowing tons of natural light. Oak engineered hardwood flooring throughout. Modern kitchens with crisp white cabinets, quartz countertops oversized islands and appliance packages available. Trendy Black Riobel plumbing fixtures throughout as standard. Off the dining area you have 6'x8 patio slider which provides access to your private balcony with maintenance free composite decking. Third levels consist of 3 generous sized bedrooms, 2 full bathrooms and Laundry. Primary Bedroom retreat with walk in closet. Spa like ensuite featuring double sink vanity and walk in glass shower. Basements unfinished. Detached driveways and single car garages. Very High Builders Standards. Excellent Location close to parks, walking trails, golf courses, top schools, restaurants, West 5 and easy Highway access. Vacant Land Condos with low monthly fees $100/month. Photos are of previously sold model home. (id:19173)
Sutton Group - Select Realty Inc.
1061 Eagletrace Drive Unit# 1
London, Ontario
BRAND NEW - 2.99% Financing Available for a 2 Yr Term ask how you can Purchase this LUXURIOUS BUNG-A-LOFT HOME. Welcome to REMBRANDT WALK - Rembrandt Homes VACANT LAND CONDO COMMUNITY- Enjoy all the benefits of having a detached home but with low community Fees to help you enjoy a care free lifestyle and have your Lawn care and Snow removal managed for you! This executive one-floor bungaloft offers an impeccable floor plan with high-end finishes throughout. Indulge in the comfort of an Open Concept Main Floor Design with a Chefs Kitchen, High End Appliances and Large Covered Deck off the Dinette. The spacious main floor features a Primary Bedroom suite with a luxurious 5-piece ensuite, formal dining area and a Living Room that boasts a stunning cathedral ceiling and Gas Fireplace, perfect for elegant gatherings.The loft area is a versatile space, complete with a media room, additional bedroom, and a convenient 4-piece bathroom. Downstairs, the lower level is fully finished with a cozy rec room, a practical 3-piece bathroom, 4th Bedroom and ample storage space. Enjoy a maintenance-free lifestyle with the vacant land condo community fee covering all exterior ground maintenance in common areas, including the front and rear yards. Conveniently located just a short distance from mega shopping centres, Masonville Mall, prestigious Sunningdale Golf Course, and UWO Hospital/University, this property offers the perfect blend of luxury and convenience. Book your Private tour today! (id:19173)
Thrive Realty Group Inc.
156 Victoria Avenue
Crediton, Ontario
Welcome to this lovely 2 bedroom, 1 bathroom bungalow with over 1300 square feet of floor space! Nestled on a generous ¾ acre lot, the home is well set back from the street offering peace, quiet, and privacy while the expansive backyard with serene surroundings offers plenty of space for young ones to play and the addition of outdoor amenities such as a pool or large workshop. Stay dry on your way out during those rainy days by parking in the large carport, and cozy when staying in with a gas fireplace in the bright living room and heated floors in the open concept kitchen. Main floor laundry located in the oversized 4 piece Bathroom (updated 2023) offers the convenience of one floor living. Downstairs you’ll find a large recreation room great for family gatherings, utility room with a convenient workbench, and storage rooms with ample space to keep your home clutter-free. With a generator hookup and maintenance free steel roof, this home offers the peace of mind you’ve been seeking! (id:19173)
Sutton Group - Select Realty Inc.
137 Falcon Street
London, Ontario
With close proximity to everything including highways and downtown, the uses this property affords the end user are almost limitless. With Zoning which allows multiple uses from manufacturing to autobody and auto repair (LI1,LI3, LI7 Zoning), this property is very flexible. Solid construction with areas of high ceiling height in excess of 30ft in some areas. Roof replaced in 2021. Ample Office space. Onsite parking. If you are just starting or relocating and need more space this site is perfect for all your needs. Book your showing today. (id:19173)
Royal LePage Triland Realty
1443 Commissioners Road W Unit# 24
London, Ontario
Welcome to your Riverside retreat in the heart of Byron! This exceptional one-floor condo with a finished basement offers a rare opportunity to indulge in tranquil living with breathtaking views of the Thames River. Boasting a spacious layout, this home features 2 bedrooms on the main floor and an additional bedroom in the finished basement, accompanied by 2+1 bathrooms spread across a generous 2485 square feet of living space. Step inside to discover the true essence of serenity with picturesque views of the lush trees, wildlife and flowing river. The large kitchen invites culinary creativity, while the adjoining living areas provide the perfect backdrop for relaxation or entertaining. Parking is a breeze with a double car garage and two additional spaces in the driveway, along with visitor parking for guests. Nestled in a quiet and friendly community, this property offers the perfect blend of tranquility and convenience. Don't miss your chance to experience the magic of riverside living! Schedule your viewing today and make this dream home yours. (id:19173)
Keller Williams Lifestyles Realty

