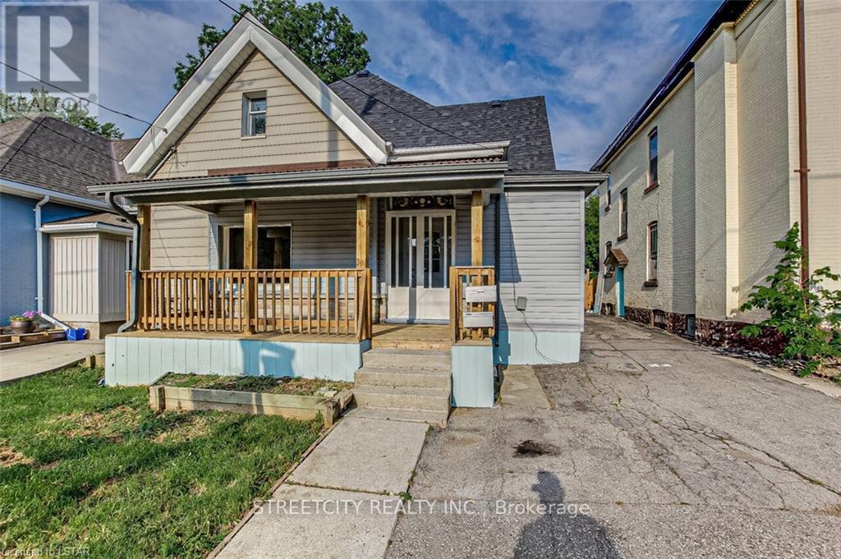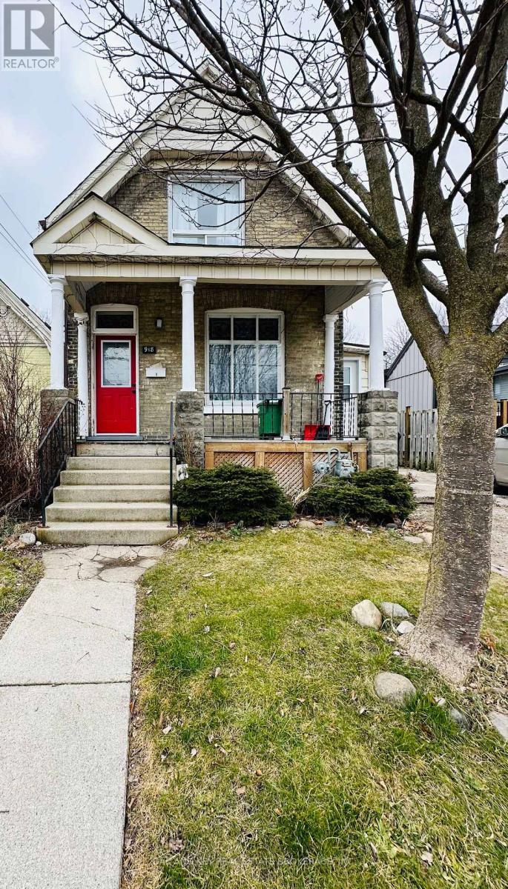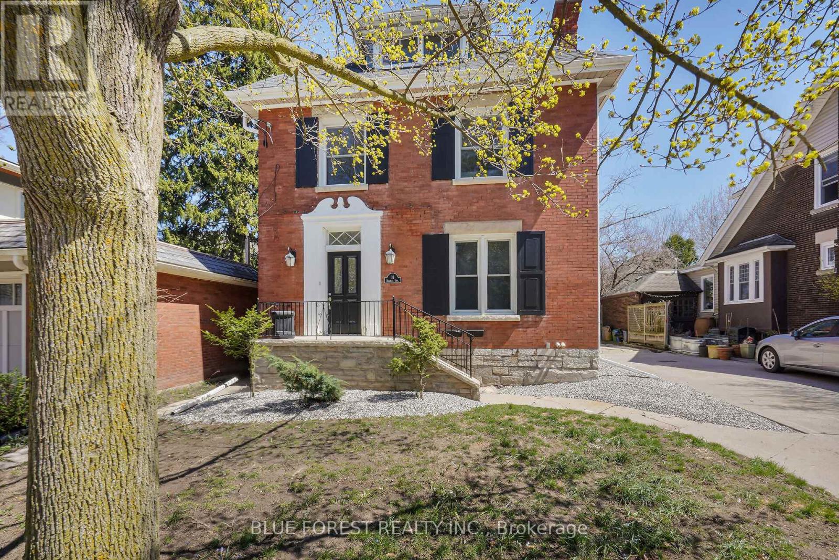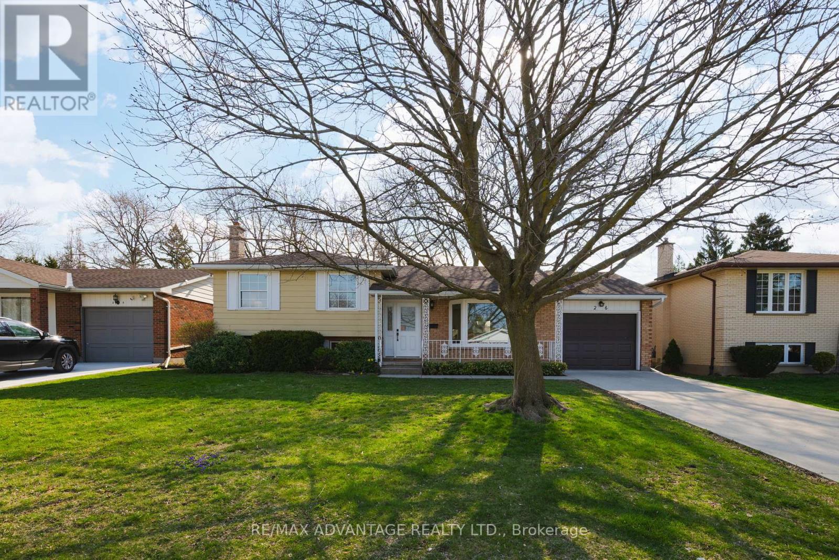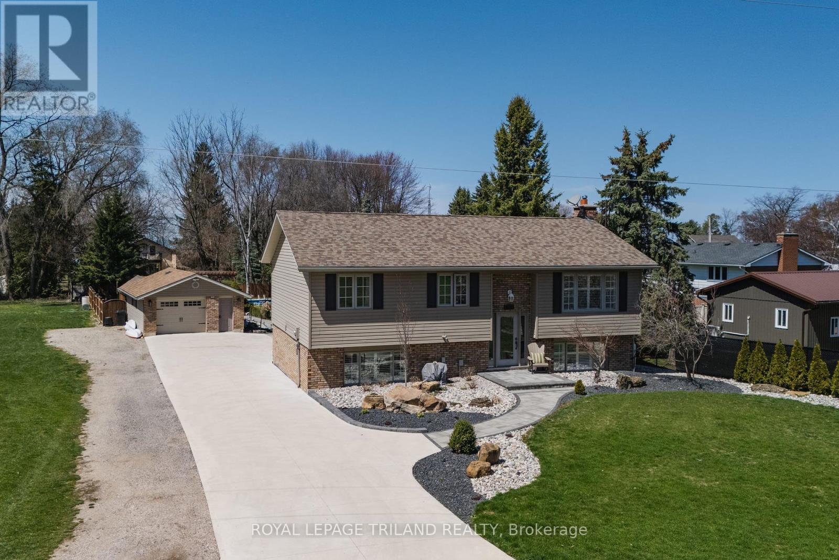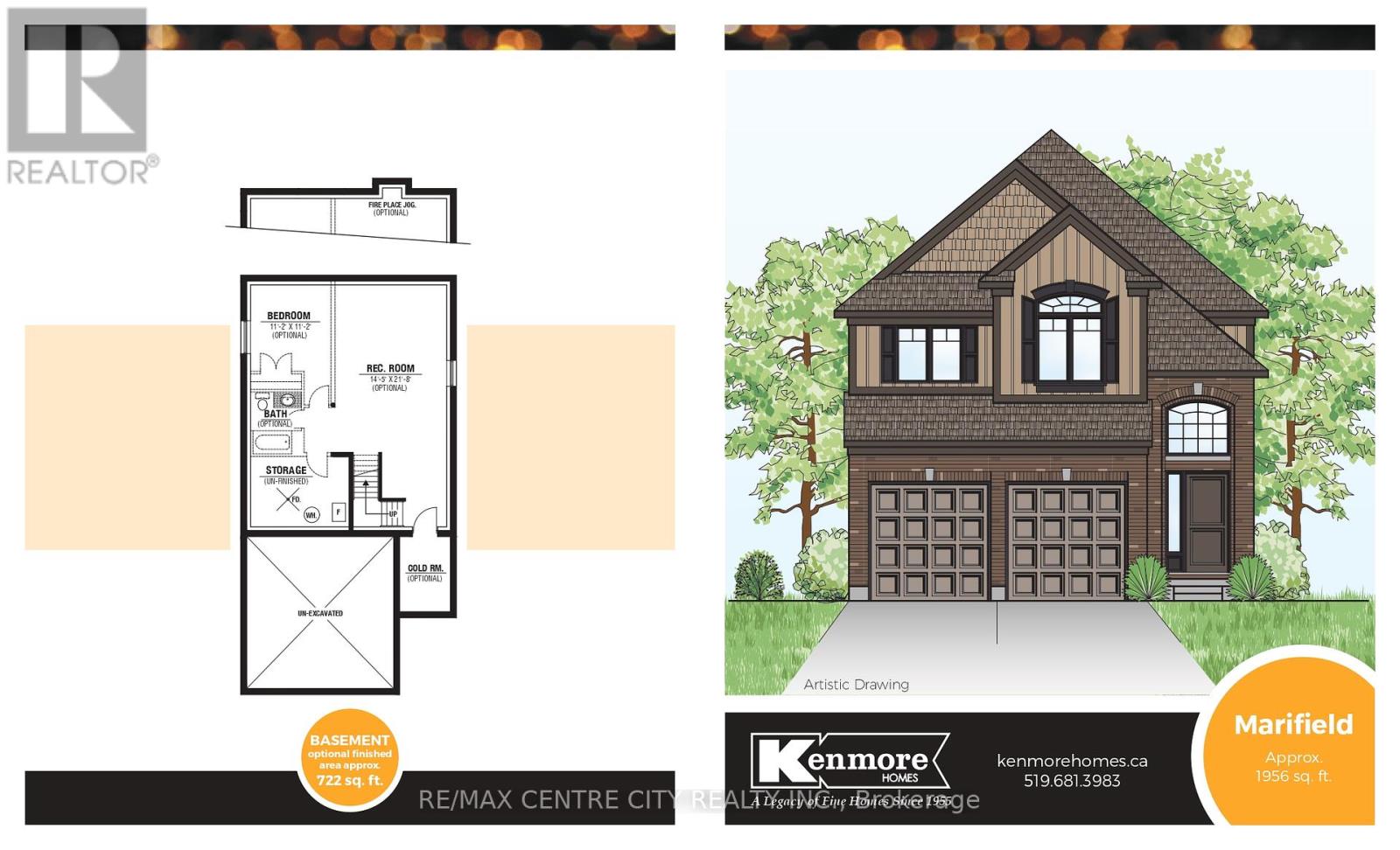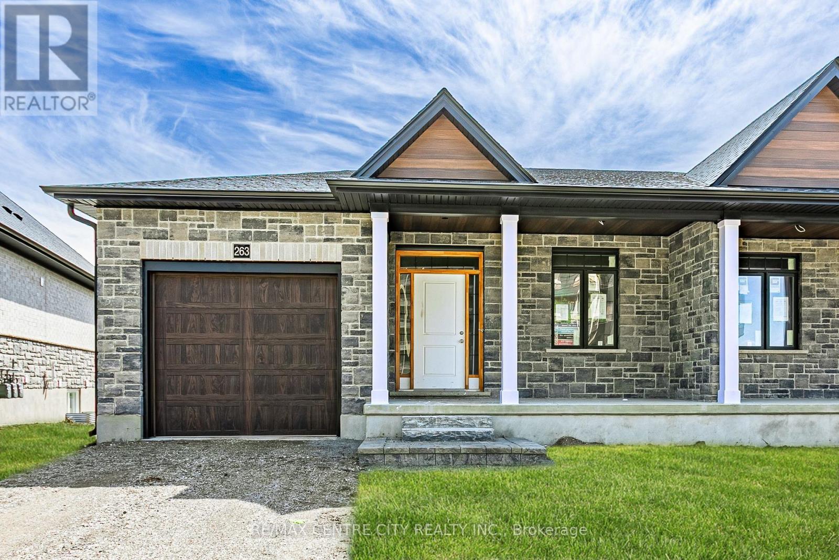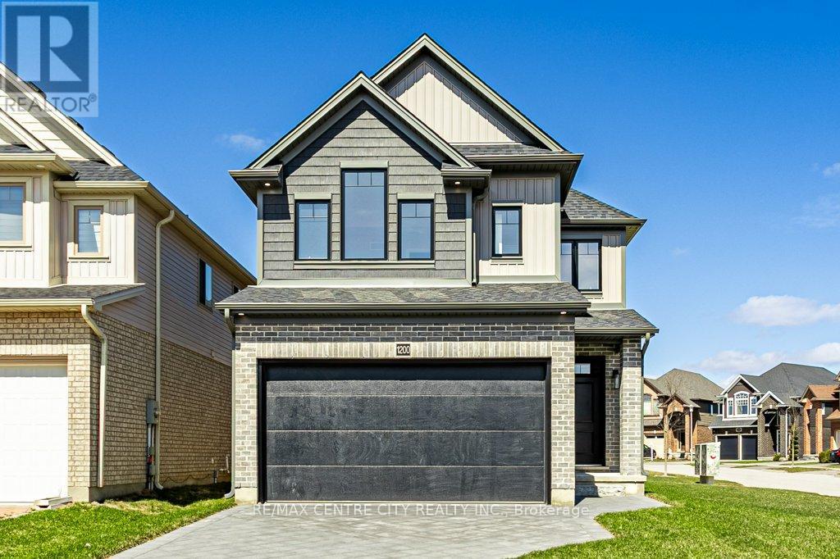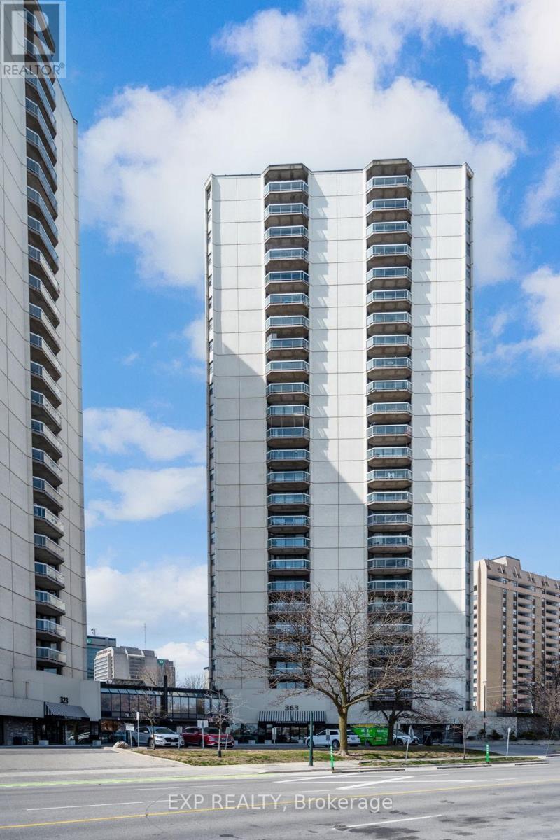1621 Medway Park Drive
London North (North S), Ontario
MOVE IN READY Introducing the Springfield lV, Mapleton Homes' latest offering. Situated in desirable Northwest London on a 46 Foot wide lot this homes features 2897 Sqft of inviting living space for your family to call their own. This 4-bedroom, 3.5 bath home features quartz countertops, quality cabinetry in the kitchen and bathrooms and walk-in pantry. Bright and open concept living area makes entertaining effortless. The upper level features an oversized primary with ensuite with soaker tub, and three additional generous sized bedrooms allhaving direct access to a bath rm. This home comes complete with additional builder upgrades including upgraded cabinetry, stained woodenmain staircase, electric fireplace and upgraded lighting package. There is a separate SIDE DOOR entry allowing direct exterior access to thebasement for a future teenage retreat or a granny suite etc. The Basement is also roughed in for a future bathroom and comes complete withlarge egress windows making it a perfect blank slate for future additional living space. All windows are high end European tilt and turn style,some window sizes have been increased to allow even more natural light to show off this beautiful home. Book your private showing soon. (id:19173)
Streetcity Realty Inc.
106 High Street
London South (South F), Ontario
Welcome to Old South! This spacious home has unlimited potential -as a large family home. It features tall ceilings, hardwood & ceramic floors, 4 bedrooms on the main floor and 2bedrooms upstairs as well as 3 full bathrooms. There is also a huge hobby shop-40x50ftwith a mancave and a built in Bar and a 3piece Washroom. Separate Meters, Entrances to all units. This is a Legal Duplex. Property fully Leased. Annual Income $68,400.00.ROI 10%. Moneymaker. **EXTRAS** 2000 Square Feet Winterized Garage / Hobby Workshop ,Heat, Hydro , Water. Insulated Detached Garage has room to store 6 cars. This home has all the character and charm of South London and is close to all amenities. (id:19173)
Streetcity Realty Inc.
918 Princess Street
London East (East G), Ontario
Welcome to 918 Princess Avenue, Unit 1. Available for lease, main floor 3 bedroom 1 bathroom home in the heart of Old East Village. Bright and spacious unit with large windows that lets in lots of natural lighting. Tenant pays for hydro, water and gas. Separate hydro meters. Rental application, employment verification and credit check required. (id:19173)
Davenport Realty
18 Belgrave Avenue
London South (South F), Ontario
Live in Style, Invest with Confidence - Rare Duplex near Old South! Welcome to the perfect blend of charm, character, and cash flow walking distance of coveted Wortley Village in London. This detached 2.5-storey legal duplex offers a unique opportunity for homeowners and investors alike. Live Upstairs in Style: The upper unit is a spacious, 2-bed, 2-bath retreat with tall ceilings, open-layout floor plan and an incredible loft-style primary bedroom that feels straight out of a designer magazine. With updates throughout, including modern kitchen and bathrooms, this unit is move-in ready and ideal for an owner-occupier who values both aesthetic and lifestyle. Enjoy peaceful treetop views, lots of natural light, and the historic charm only a century home can offer. Let the Lower Unit Pay the Bills:The main-floor unit is a well-maintained 2-bed, 2-bath rental currently leased to excellent tenants. This income-producing suite covers nearly half the mortgage, making your path to ownership that much easier. Whether you're a first-time buyer, house hacker, or seasoned investor, the numbers make sense. Prime Location blocks to Wortley Village: Step out your door and enjoy one of London's most desirable neighbourhoods. Stroll to cafes, boutique shops, parks, and some of the best local events. Homes like this don't come up often - especially with turnkey rental income and a move-in-ready owners suite. Key Features: **Legal Duplex **2 Bed/2 Bath upper unit with loft-style bedroom **2 Bed/2 Bath main & lower unit (tenanted) **Century charm with modern updates **Detached property with private yard **Walking distance to Wortley Village amenities. Own your lifestyle AND your investment - book your private tour today! Whether you're looking to live beautifully or build your portfolio, this is the opportunity you've been waiting for. Opportunities like this are rare - don't wait! (id:19173)
Blue Forest Realty Inc.
26 Luton Crescent
St. Thomas, Ontario
Discover your dream home in St. Thomas with this stunning 4-level side split, featuring 3 bedrooms plus an additional room and 2 full bathrooms. With blueprints available for a potential secondary unit - Seller will transfer them to the new owner, cost of approximately $1,800. This property offers excellent income potential. Situated in a great area on a quiet street. Located near Mitchell Hepburn elementary school, parks, the hospital and shopping, this home is a fantastic home to raise a family and/or create extra income. Set on a deep lot in a sought-after subdivision close to schools and parks, this immaculate residence boasts a spacious open-concept main floor with modern luxury vinyl flooring, a new kitchen with quartz countertops, S.S appliances , and recently renovated bathrooms. Enhancements include pot lights, (7) new windows, front and back new doors, all contributing to an abundance of natural light. New garage door opener and controls. The sizeable backyard, complete with a concrete patio, mature trees, storage shed and a fully fenced yard, further elevates this extraordinary home. Convenient attached single car garage and Concrete driveway for 2 more cars . Don't miss your chance to see this exceptional property! (id:19173)
RE/MAX Advantage Realty Ltd.
5410 Lake Valley Grove Road
Lambton Shores, Ontario
Welcome to Lake Valley Grove! Nestled in one of the area's most desirable beachside communities, this spacious detached home offers the perfect blend of comfort, style, and outdoor living. With 3+2 bedrooms and 2 full bathrooms, it's a fantastic fit for families, entertainers, or those seeking a peaceful retreat by the lake. Inside, you'll find a renovated kitchen with granite countertops, California shutters, and all appliances included making move-in day a breeze. Stay cozy year-round with a new furnace (2024) and central air for added comfort. The outdoor space is built for enjoyment, featuring a multi-level deck perfect for hosting, a private 20x40 in-ground pool in a gated area, and tons of parking for all your guests. Surrounded by mature trees and offering plenty of privacy, this property is a true haven. Priced to sell, this Lake Valley Grove gem offers exceptional value in a one-of-a-kind community. Don't wait, book your showing today! (id:19173)
Royal LePage Triland Realty
1601 Noah Bend
London North (North I), Ontario
*Multiple lots and model options available* To be built * Welcome to Kenmore Home's Marifield Model offering 1,956 sq ft. This layout provides 2.5 bathrooms and options of either 4 bedrooms or 3 bedrooms and an upper loft/family room (see photos with floor plan options). Some of Kenmore's standard specs are: Choice of quality custom cabinets in the kitchen with options of granite or quartz. Under mount sink, 39" upper cabinets, soft close doors and drawers. Bathrooms include custom cabinets with granite or quartz countertops and oval undermount sink. Oak railings with wrought iron spindles where applicable. Ceramic tile flooring and engineered hardwood on the main floor with many options for your upper level flooring. Kenmore Homes has been building quality homes since 1955. Close to all amenities in Hyde Park and Oakridge, a short drive/bus ride to Masonville Mall, Western University and University Hospital. Ask about other lots and models available. (id:19173)
RE/MAX Centre City Realty Inc.
263 South Carriage Road
London North (North I), Ontario
* 4 BEDROOM END UNIT * NO CONDO FEES * FINISHED BASEMENT * The exterior is complete with the interior currently a shell and ready to put your tastes on it. Built by Kenmore Homes; builders of quality homes since 1955. This bungalow freehold townhome offers a versatile and modern living experience. The home features 4 bedrooms (2+2), open concept living space, 3 full bathrooms and a single-car garage. This unit being an end unit offers plenty of natural day light. Engineered hardwood floors. The kitchen offers lots of storage, counter space with options for granite or quartz, and an island perfect for cooking with the family or entertaining guests. The 4 bedrooms are spacious with the primary bedroom providing you a walk in closet and ensuite bathroom. Enter from the single car garage to your mudroom and convenient main floor laundry room. Enjoy the covered deck to bbq or enjoy your morning coffee. This exceptional home not only provides customizable living spaces with premium finishes but is also situated in the desirable North London area. Local attractions and amenities include Western University, vibrant shopping centres, picturesque parks, sprawling golf courses, and much more. Ask about our other townhomes and single detached homes that are also available for purchase. (id:19173)
RE/MAX Centre City Realty Inc.
1200 Emma Chase Drive
London North (North I), Ontario
Welcome to 1200 Emma Chase currently being built by quality home builder Kenmore Homes. Our "Springfield Model" features 2,319 sq ft of finished above grade living space with 4 bedrooms and 2.5 bathrooms (second floor option 2) and loads of upgrades too long to list. List of upgrades available upon request. Your main floor offers an open concept dining room, living room, and large eat in kitchen. Enjoy your upgraded gas fireplace for those cool winter days. Your eat in kitchen offers plenty of counter space along with an island perfect for family meal prep or entertaining. Additional main floor features are your beautiful engineered hardwood floors, 2 piece bathroom and the mudroom which enters into the 2 car garage. Your upper level features 4 bedrooms, 2 full baths and upper laundry for added convenience. Your primary bedroom offers a walk in closet and an upgraded ensuite shower with tiled and glass shower and double sinks. Large corner lot on a quiet street. Close to all amenities in Hyde Park and Oakridge, a short drive/bus ride to Masonville Mall, Western University and University Hospital. Kenmore Homes has been building quality homes since 1955. Ask about other lots and models available. (id:19173)
RE/MAX Centre City Realty Inc.
1595 Noah Bend
London North (North I), Ontario
*Multiple lots and model options available * To be Built * Welcome to Kenmore Home's Bayfield Model offering 2,213 sq ft. This layout provides 2.5 bathrooms and options of either 4 bedrooms or 3 bedrooms and an upper loft/family room (see photos with floor plan options). Some of Kenmore's standard specs are: Choice of quality custom cabinets in the kitchen with options of granite or quartz. Under mount sink, 39" upper cabinets, soft close doors and drawers. Bathrooms include custom cabinets with granite or quartz countertops and oval undermount sink. Oak railings with wrought iron spindles where applicable. Ceramic tile flooring and engineered hardwood on the main floor with many options for your upper level flooring. Kenmore Homes has been building quality homes since 1955. Close to all amenities in Hyde Park and Oakridge, a short drive/bus ride to Masonville Mall, Western University and University Hospital. Ask about other lots and models available. (id:19173)
RE/MAX Centre City Realty Inc.
1605 Noah Bend
London North (North I), Ontario
*Multiple lots and model options available* To be built * Welcome to Kenmore Home's Pinehurst Model offering 2,143 sq ft. This layout provides 2.5 bathrooms and options of either 4 bedrooms or 3 bedrooms and an upper loft/family room (see photos with floor plan options). Some of Kenmore's standard specs are: Choice of quality custom cabinets in the kitchen with options of granite or quartz. Under mount sink, 39" upper cabinets, soft close doors and drawers. Bathrooms include custom cabinets with granite or quartz countertops and oval undermount sink. Oak railings with wrought iron spindles where applicable. Ceramic tile flooring and engineered hardwood on the main floor with many options for your upper level flooring. Kenmore Homes has been building quality homes since 1955. Close to all amenities in Hyde Park and Oakridge, a short drive/bus ride to Masonville Mall, Western University and University Hospital. Ask about other lots and models available. (id:19173)
RE/MAX Centre City Realty Inc.
1705 - 363 Colborne Street
London East (East K), Ontario
Welcome to Unit 1705 at 363 Colborne Street, a bright and updated 1-bedroom, 1-bathroom condo in downtown London.This unit is perfect for first-time buyers, downsizers, or anyone looking for low-maintenance living. With brand-new flooring throughout and large windows that let in plenty of natural light, it offers a clean, modern feel.The galley kitchen is stylish and functional, complete with a built-in TV great for watching your favourite cooking shows while you prep meals. Just off the dining area is a private balcony, ideal for morning coffee or evening relaxation.The spacious living area gives you plenty of room to entertain, while an additional in-unit storage room currently serves as a home office. The primary bedroom features a walk-in closet, and theres in-suite laundry for added convenience.This building is packed with amenities including an indoor pool, hot tub, sauna, gym, and secure underground parking all well-maintained for you. Plus, with updated windows, secure fob access, and a friendly community, its the perfect place to call home.Located just steps from downtown London, youre close to shopping, dining, and more. Don't miss out book your showing today! (id:19173)
Exp Realty


