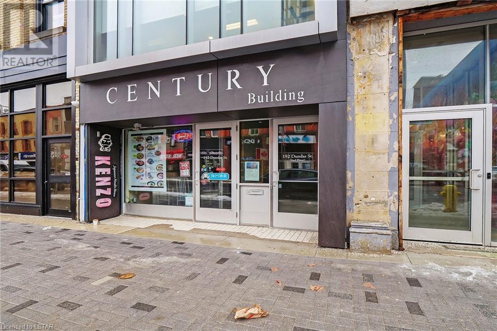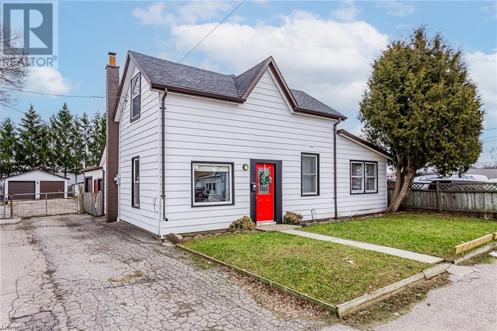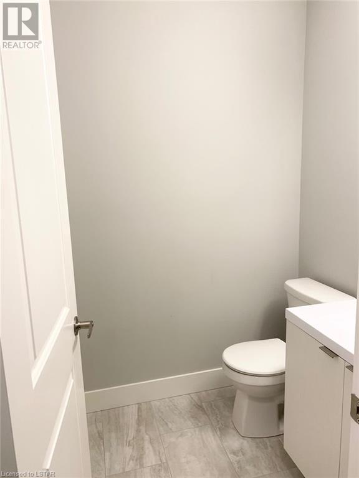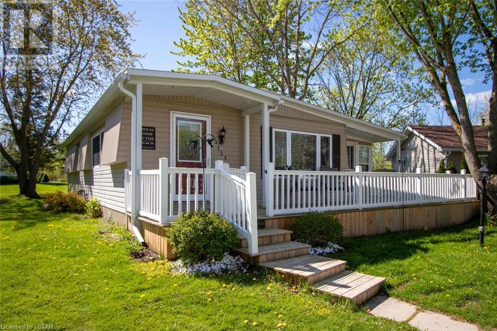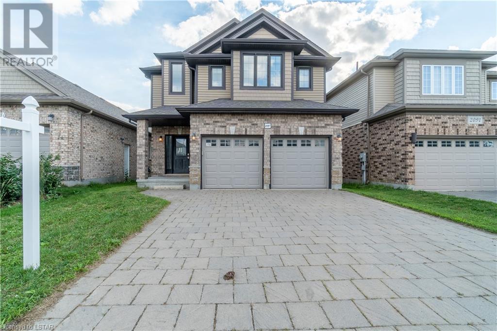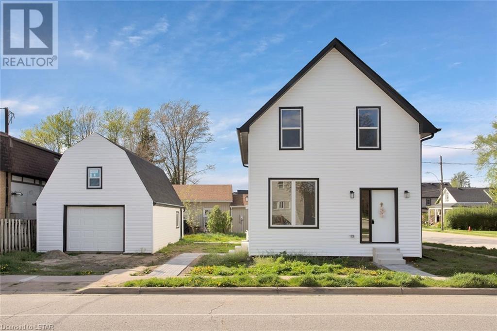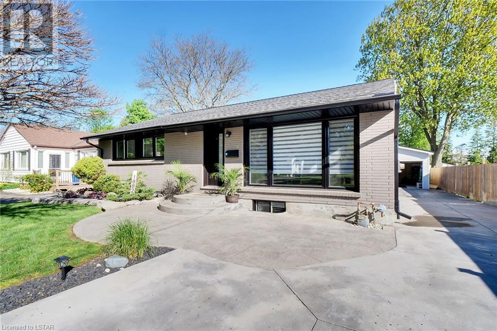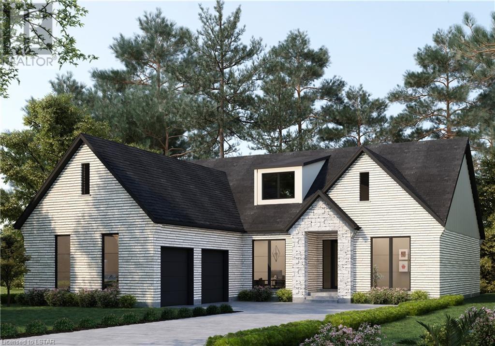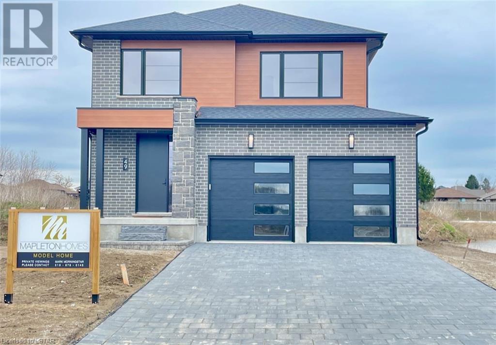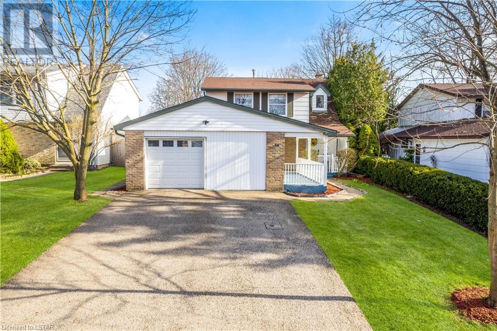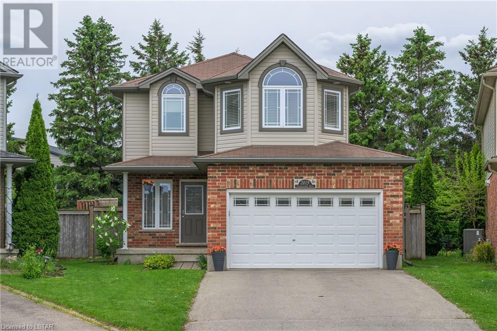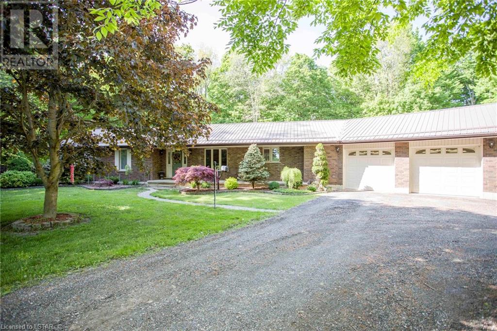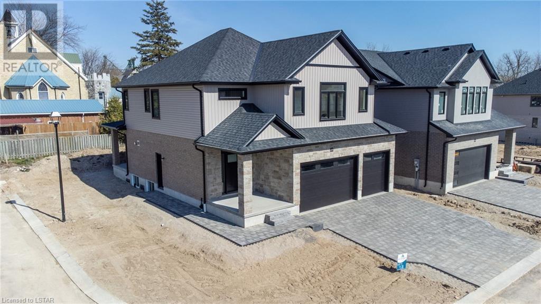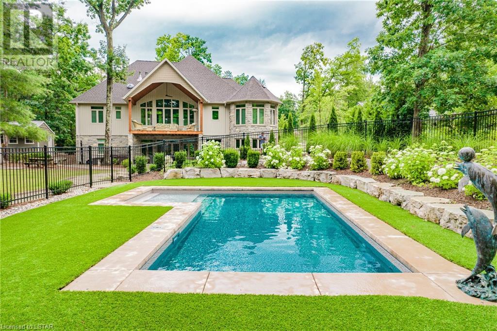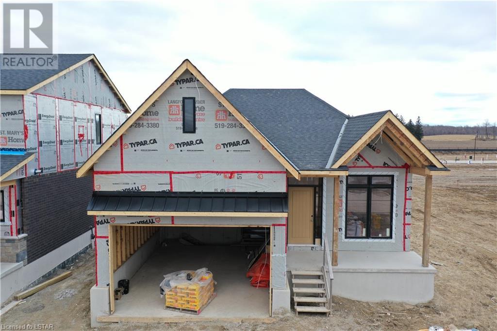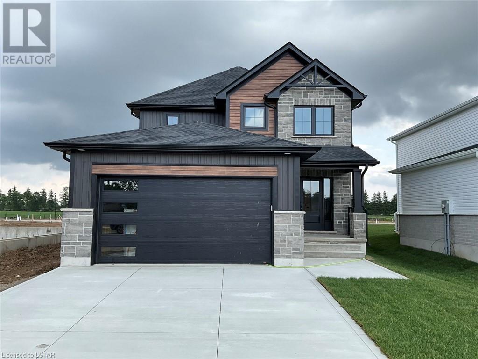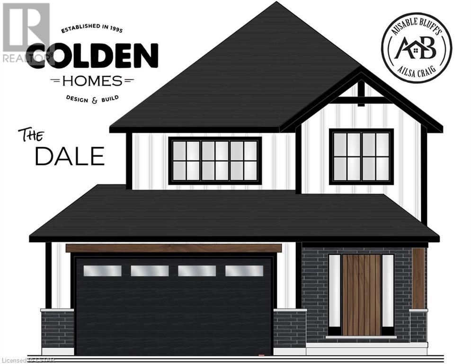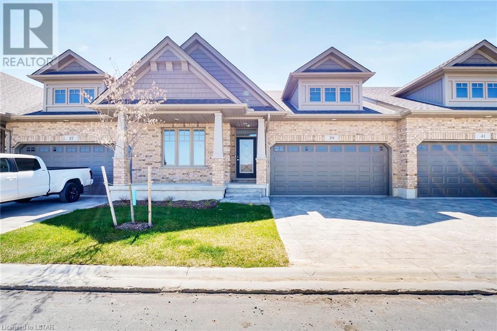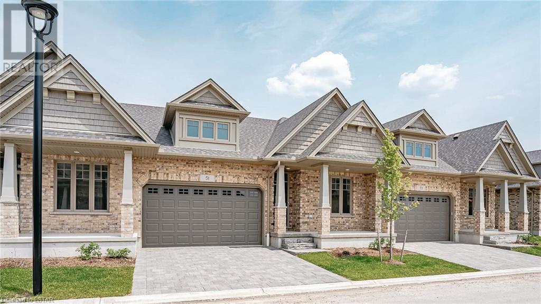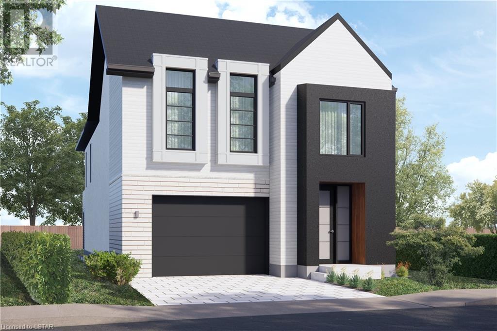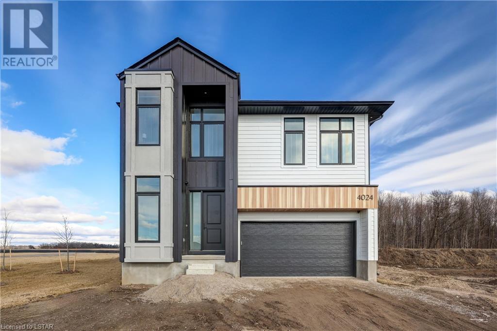192-194 Dundas Street
London, Ontario
Unlock a piece of downtown London's history with the unique opportunity to own a meticulously renovated historic building, formerly the illustrious Century Theatre and proud recipient of the 2020 London Heritage Awards. This architectural gem spans 9,650 square feet across three floors, offering a versatile layout that can be easily demised into two separate units of 4,660 and 4,990 square feet. Adorned with captivating features such as 16-foot curved ceilings, expansive front entrance windows, ornate plaster molding, and a crystal chandelier finish, this property seamlessly combines historic charm with modern functionality. The rooftop patio provides an additional allure, creating a distinctive and memorable space for potential tenants or personal use. Strategically located between Clarence and Richmond Streets, this building is not only a testament to the city's rich past but also a prime investment opportunity. Included in the sale are three dedicated parking spots, complemented by the convenience of a municipal parking lot just outside the back entrance. The property comes with a steady stream of rental income, providing a lucrative prospect for investors. With utilities covered in the additional rent, this sale offers not only a piece of history but a turnkey investment in the heart of downtown London, where heritage meets contemporary appeal. Don't miss the chance to own a part of this vibrant community and secure a lasting investment in this incredible property. (id:19173)
Thrive Realty Group Inc.
10 Childers Street
London, Ontario
Located in the Smokestack / Old East Village, 10 Childers Street, London, ON, provides an incredible opportunity for those looking to start a small business. The property features a large workshop / garage with over 1200 square feet, an additional garage with over 450 square feet, a nicely renovated separated office space and residential property with 2 bedroom spaces. The property is currently zoned as light industrial (LI1, LI7 and LI8) there are many business options that can be managed including automobile shops, warehousing facilities, bakeries, craft brewing, printing and paper production, and many more! Opportunities like these don’t come up often, especially with such an incredible location. The property is only minutes drive to Downtown London and less than 8 minutes drive to Highway 401 that connects from London to the Greater Toronto Area, the Detroit Windsor Border and the Sarnia Port Huron Border. Additionally with the nicely renovated residential property at the front of the lot, this would make a fantastic space for those who are starting up their business or wanting to have some additional rental income with the business. Book your viewing of 10 Childers Street London, ON, today and get started on building your new business or expanding your current business! (id:19173)
Century 21 First Canadian Corp.
64 Basil Crescent
Ilderton, Ontario
Welcome to The Hazel, a splendid 2,390 sq/ft residence offering a perfect blend of comfort and functionality. The main floor welcomes you with a spacious great room featuring large windows that frame picturesque views of the backyard. The well-designed kitchen layout, complete with a walk-in pantry and cafe, ensures a delightful culinary experience. Additionally, the main floor presents a versatile flex room, catering to various needs such as a den, library, or a quiet space tailored to your lifestyle. Upstairs, the home accommodates the whole family with four generously sized bedrooms. Clear Skies, the community that is a haven of single-family homes, situated just minutes north of London. This family-oriented community seamlessly combines the charm of suburban living with the convenience of proximity to major city amenities. Clear Skies offers an array of reasons to make it your home. A mere 10-minute drive connects you to all major amenities in North London, ensuring that convenience is always within reach. Nature enthusiasts will appreciate the proximity to walking trails, providing a perfect escape into the outdoors. Moreover, Clear Skies boasts over 20% less property taxes than in London, making it an attractive choice for financially savvy homeowners. (id:19173)
Thrive Realty Group Inc.
177 Edgevalley Road Unit# 25
London, Ontario
Townhome Community In Northeast London. Pure Features Townhomes Backing Onto The Thames River. All Upgrades! Quartz Countertops, Stainless Steel Appliances, Washer/Dryer, Hardwood Flooring, 9-Ft Ceilings, And More! 1802 Sq.Ft. | 3 Bedrooms | 3 Bathrooms | Double-Car Garage | Quick Closings (id:19173)
Exp Realty
131 Sunningdale Place
Grand Bend, Ontario
Beautifully updated home located on a quiet cul-de-sac, backing on to a large greenspace, there is plenty of privacy here! This home boasts 2 Bedrooms and 2 full bathrooms, plus a sunroom with walk-out to an oversized and partially covered front porch. The gas fireplace in the living room allows for cozy winter days and nights. Primary bedroom has a 3 piece en-suite and walk-out to rear deck and patio, where you can enjoy privacy and the quietness of nature looking into the greenspace. Metal roof, vinyl windows, newer gas furnace and central air conditioning and newer white kitchen cabinetry with caesarstone counter tops are just some of the many home improvements made recently. Grand Cove is a gated, year-round Adult Lifestyle Community of approximately 400 homes. The Community Centre offers daily activities, with gym, pool tables, darts, computer room, library, dance floor, Hobby room and full kitchen facilities. Wood-working shop is in a separate building. Outdoor activities include heated saline swimming pool, lawn bowling, bocce, tennis and pickleball, shuffleboard and walking trails. (id:19173)
Next Door Realty Inc.
2087 Cherrywood Trail
London, Ontario
Beautiful home in one of London's best neighbourhoods! Close to schools, shopping, parks and more Cherrywood Trail in Londons north west is the place to be! This well cared for home features 4 bedrooms, 3.5 bath, open modern floorplan, tons of space and upgrades! Chefs dream kitchen with quartz countertops, walk in pantry, island/breakfast bar and lots of cabinetry. Masterbedroom is a spacious retreat with 12ft vaulted ceiling, large walk in closet and 4p bathroom. Laundry is conveniently located on the upper floor as well with built in cupboards and quartz countertops. 3 additional bedrooms and 1 bath complete the upstairs. The basement is full finished with huge family room, full bath and games room (which could make a great office!). Backyard is great for entertaining with a fully fenced landscaped yard with deck. This home is one not to miss! Perfect family home and the best area! (id:19173)
Sam Singh Realty Inc.
174 Mckellar Street
Glencoe, Ontario
Welcome to this stunningly remodelled home, where every detail has been meticulously crafted for contemporary living. Just a short walk to Main Street in Glencoe, and 40 minutes from downtown London, this residence boasts a prime location and a host of luxurious features. Upon entry, be greeted by your very own home office. Continue on to your spacious living area adorned with an inviting gas fireplace. The open-concept layout seamlessly flows into the gourmet kitchen with sleek quartz countertops, providing ample space for entertaining guests. Also featuring a half bath, mudroom and laundry, every inch of the main floor was designed to be used. The second floor of this home offers three well-appointed bedrooms with closets and the fully renovated bath features modern fixtures and premium finishes, ensuring a touch of luxury in your daily routine. Experience the beauty of engineered wood floors and brand new carpeting, adding warmth and elegance to every room. Outside, discover the expansive garage, offering endless possibilities for storage, workshop space or conversion to suit your needs. With its impeccable design, contemporary upgrades and convenient location, this home embodies sophisticated living at its finest. Don't miss the opportunity to own a detached home just outside of the city, schedule your showing today! (id:19173)
Revel Realty Inc.
1882 Churchill Avenue
London, Ontario
An opportunity to buy a dream home for those accustomed to all the extras or the first time buyers with an extensive wish list. The Sellers have enjoyed many evenings relaxing in the hot tub or warming by the fireplace. This well maintained all brick property is conveniently located in Argyle. The property includes an oversized garage/shop (with metal roof, r/in water &gas line) a shed, a good sized &fully fenced rear yard (except across the drive), stamped concrete drive & patio area, gazebo, thoughtfully planned out garden & hot tub. This cozy home has an open concept, L shaped living room & dining room that are bright & spacious with extra wide patio doors overlooking the lush & private rear yard. The galley kitchen is functional & welcoming for those home cooked meals & includes a gas stove, deep double sink, fridge, microwave & all the storage you need. The large primary bedroom (it used to be 2 bedrooms) offers a built-in cupboard. There is also a second bedroom or office space & modern bathroom with vanity, sink, toilet & glass shower. The lower level has been fully finished with a GIANT recreation space, third bedroom & 3pc bathroom. There's more including a built-in laundry with updated washer & dryer. Landscaping is easy to maintain. High speed internet is available. Very accessible & convenient location, within walking distance to schools, restaurants & shopping etc. Short driving distances to 401, St Joseph Hospital & Fanshawe college. Don't miss out on this move-in ready home. (id:19173)
Blue Forest Realty Inc.
337 Manhattan Drive Drive
London, Ontario
Exquisite One floor model on a premium WALKOUT lot built by Mapleton Homes, in the enclave of Boler Heights, high in the West End, catering to the discernible buyer, this beautiful TO BE BUILT home has been carefully designed to be the perfect one floor layout, with almost 2100 square feet of comfortable living, including a large walk-through closet to your private 5 piece ensuite bath as well as a main floor office, well appointed kitchen and of course quartz countertops throughout, an abundance of natural light and massive entertaining space, with many high end features (really too many to list here). Could easily be made with a 3 car garage. Our model home is just across the street, so please come by any Saturday or Sunday 1-5 pm to see for yourself just where you deserve to live. Close to walking trails, charming restaurants, local shops, great schools, and even a ski hill! (id:19173)
Exp Realty
49 Lucas Road
St. Thomas, Ontario
Welcome to your dream home in the heart of St Thomas, a charming small city with big city amenities! This modern masterpiece offers the perfect blend of contemporary design and convenience, providing an exceptional living experience. Step into luxury as you explore the features of this immaculate model home. This model home serves as a testament to the versatility and luxury that awaits you. Open Concept Living: Enter the spacious foyer and be greeted by an abundance of natural light flowing through the open-concept living spaces. The seamless flow from the living room to the dining and kitchen area creates a welcoming atmosphere for both relaxation and entertaining. The gourmet kitchen is a culinary delight, with quartz countertops, backsplash and stylish centre island. Ample cabinet space and a walk-in pantry make this kitchen both functional and beautiful. Retreat to the indulgent master suite, featuring a generously sized bedroom, a walk-in closet, and a spa-like ensuite bathroom with a soaking tub and a separate glass-enclosed shower. Every detail has been carefully considered to provide a serene sanctuary. Step outside to your private backyard oasis. The spacious patio with rear covered roof is the perfect area to add a cozy fire pit and BBQ to create the perfect setting for outdoor gatherings or simply to enjoy a quiet evening under the stars. This home is not only beautiful but also environmentally conscious and energy efficient. This model home is a must see. (id:19173)
Streetcity Realty Inc.
47 Crabtree Avenue
London, Ontario
Fantastic opportunity in highly desirable NORTH LONDON! This expansive two-storey home boasts 4 bedrooms, 2.5 baths, and sits on a spacious lot in the established White Hills neighborhood. With a generous living room, family room, bright kitchen with ample storage, formal dining room, and recreation room on the main floor, there's plenty of space for both family living and entertaining. Plus, enjoy the convenience of a main floor 3-piece full bath with laundry. Upstairs, find 4 bedrooms including a master with ensuite, and a shared 3-piece bath. Outside, revel in the fantastic fenced backyard with mature trees, and a single car garage (partly converted to an additional bedroom/office). Recent upgrades include new shingles (2021), furnace (2022), pot lights (2021), window blinds (2022), painting (2021), and an owned water heater. Situated just minutes from Western University, hospitals, schools, aquatic center, parks, trails, and shopping. Book your showings!! (id:19173)
Streetcity Realty Inc.
2019 Foxwood Avenue
London, Ontario
This 3 bedroom, 2-1/2 bathroom Foxwood Avenue home is ready for new owners! It is perfect for a busy family with open concept kitchen, dining room and living room with gas fireplace. Foyer with large closet, access to garage and powder room completes this level. The second level features a large, bright family room, generously sized primary bedroom with walk in closet and 3 piece ensuite bathroom. There are two additional bedrooms with large closets, a 4 piece bathroom and a full laundry room with sink and cabinetry on this level (Washer & Dryer 2022). Easy care engineered hardwood flooring on main and second level with ceramic tile flooring in all wet areas.The lower level has a large cold room and rough in for a 4th bathroom. Featuring large windows the lower level is unfinished and awaits your vision for this extra space. Situated on a pie shaped lot with mature pine trees, the lot is fully fenced offering privacy that seldom comes with a newer subdivision. Enjoy summer evenings on the stamped concrete patio or watch your favourite tv show via the multipurpose garden shed with hydro. New AC Summer 2023. Close to shopping, schools and green space, book your visit to this beautiful home in family friendly Foxfield today. (id:19173)
Sutton Group - Select Realty Inc.
53358 John Wise Line
Aylmer, Ontario
With acres and acres of land to play with this year, there’s no reason to leave your property! Take advantage of the maple syrup harvest and make your own maple syrup! Imagine waking up, filling your coffee mug and going out for a hike in your own backyard, the possibilities here are truly endless! Featuring 4 bedrooms, 3 full bathrooms and a finished basement (with in-law suite capabilities), this home is perfect for your growing family. Off the grand entrance, you’ll find a huge open concept living room, dining room and updated kitchen with engineered hardwood and porcelain tile. With an oversized heated 2 car garage, hot tub and metal roof, this home will check off all your must-haves! Take your children on nature walks and teach them about all the local wildlife, the bird watching is truly spectacular. Coming 2024, the Malahide Athletic Centre will be a huge local addition (check it out here malahideathleticcentre.com). Backing onto trails, a ravine and Otter Creek, with every window showcasing a gorgeous view of greenery, this unique property is a rare find! (id:19173)
Revel Realty Inc.
7966 Fallon Drive Unit# 13
Granton, Ontario
Welcome home to Granton Estates by Rand Developments. This Vacant Land Condo will be a luxurious collection of 25 high end, detached homes, situated just north of London. These homes range from 2,080 to 2,446 square feet and feature a 40 ft 2-car garage and 50 ft 3-car garage. The entrance boasts an impressive 18 ft high foyer that is open to above and features all high-end finishes with a contemporary touch. Granton Estates homes come standard with luxurious upgrades such as a custom glass shower in the master ensuite, high-end flooring and quartz countertops in the kitchen and all washrooms. Rare Side Entrance leads to an unfinished basement with lots of development potential. This property also has a covered back patio and nice sized backyard. Discover Granton Estates and have a tranquil escape from the bustling suburbs while enjoying a peaceful neighborhood that still offers convenient access to all amenities. With twenty-five distinctive luxury home designs available, you can easily find the dream home you have always envisioned while still enjoying the charm of the countryside. Some upgrades in this model home may not be included in the price. *** FEATURES *** 2145 Sqft, 4 beds , 2.5 wash , 3 Car Garage, A/C, Covered Back Patio (id:19173)
Sutton Group - Select Realty Inc.
10464 Pinetree Drive
Grand Bend, Ontario
OPEN HOUSE ...SUNDAY MAY 12th 2:00 - 4:00 A Huron Woods masterpiece with a POOL and full cabana. This is your chance to own your slice of Utopia and only a 7 minute leisurely stroll to a private deeded beach. One can't help but be dazzled upon the entrance to this custom built masterpiece. 4,000 sq. ft. of finished living space. A Bungalow with a walkout lower level. Master bedroom on main floor and 2 bedrooms on lower level. There is also an extra room that is wired to be a theatre room. Cambered windows on main floor, 11' ceiling in foyer which leads to the 18' ceilings in the Great Room. Upper and Lower floors each have their own gas fireplaces . Large deck off the kitchen overlooking the rear of the property (pool). Bathroom floors and towel rack are heated, engineered hardwood throughout main floor, large utility shed c/w automatic roll up door, pool is 12' x 28' and also has a 10' x 12' in-water sunning deck. Cabana is roughed in for a gas fireplace. Full irrigation system that looks after both lawn and garden. Sidewalk and steps to main porch are heated. The large driveway is raised aggregate cement and there is also a second driveway on opposite side of home to allow access to backyard and garden shed. The garage floor is a poly aggregate finish and the garage is also heated. Come and enjoy all the Huron Woods has to offer. Tennis, Pickleball a Clubhouse for community events or your own private function. The home itself can simply be described as an elegant, comfortable home with all the amenities that you desire for a complete luxurious lifestyle. See Attached Video for full effect of this property. (id:19173)
Sutton Group - Select Realty Inc.
21 Hamilton Street
Ailsa Craig, Ontario
TO BE BUILT - Be the first to own a brand new one storey home in Ausable Bluffs, the newest subdivision in the serene and family-friendly town of Ailsa Craig, ON. Colden Homes Inc is proud to present “The James Model”, a great starter 1 storey home that boasts 1,350 square feet of comfortable living space with a functional design, high quality construction, and your personal touch to add, this property presents an exciting opportunity to create the home of your dreams. The exterior of this home will have an impressive curb appeal and you will have the chance to make custom selections for finishes and details to match your taste and style. The main floor boasts a spacious great room, seamlessly connected to the dinette and the kitchen. The main floor also features a 2-piece powder room and a laundry room for convenience. The kitchen will be equipped with ample countertop space, and cabinets from Casey’s creative kitchens. The primary suite is destined to be your private sanctuary, featuring a 3-piece ensuite and a walk-in closet. An additional bedroom and a full bathroom, offering comfort and convenience for the entire family. Additional features for this home include High energy-efficient systems, 200 Amp electric panel, sump pump, concrete driveway, fully sodded lot, and basement bathroom rough-in. Ausable Bluffs is only 20 minutes away from north London, 15 minutes to east of Strathroy, and 25 minutes to the beautiful shores of Lake Huron. *Rendition and/or virtual tour are for illustration purposes only, and construction materials may be changed. Taxes & Assessed Value yet to be determined. (id:19173)
Century 21 First Canadian Corp.
54 Postma Crescent
Ailsa Craig, Ontario
Under Construction - Be the first to own a brand new one storey home in Ausable Bluffs, the newest subdivision in the serene and family-friendly town of Ailsa Craig, ON. VanderMolen Homes Inc is proud to present “The Paxton Model”, a great starter 1 storey home that boasts 1,186 square feet of comfortable living space with a functional design, high quality construction, and your personal touch to add, this property presents an exciting opportunity to create the home of your dreams. The exterior of this home will have an impressive curb appeal and you will have the chance to make custom selections for finishes and details to match your taste and style. The main floor boasts a spacious great room, seamlessly connected to the dinette and the kitchen. The main floor also features a 2-piece powder room and a laundry room for convenience. The kitchen will be equipped with ample countertop spaces, pantry, and cabinets from Casey’s creative kitchens. The primary suite is destined to be your private sanctuary, featuring a 4-piece ensuite and a walk-in closet. An additional bedroom and a full bathroom, offering comfort and convenience for the entire family. Additional features for this home include High energy-efficient systems, 200 Amp electric panel, sump pump, paver stone driveway, fully sodded lot, separate entrance to the basement from the garage, basement kitchenette and bathroom rough-ins. Ausable Bluffs is only 20 minutes away from north London, 15 minutes to east of Strathroy, and 25 minutes to the beautiful shores of Lake Huron. *Rendition and/or virtual tour are for illustration purposes only, and construction materials may be changed. (id:19173)
Century 21 First Canadian Corp.
50 Postma Crescent
Ailsa Craig, Ontario
Under Construction - Be the first to own a brand new two storey home in Ausable Bluffs, the newest subdivision in the serene and family-friendly town of Ailsa Craig, ON. Parry Homes Inc is proud to present “The Tysen Model”, a great starter 2 storey home that boasts 1,493 square feet of comfortable living space with a functional design, high quality construction and your personal touch. This property presents an exciting opportunity to create the home of your dreams. The exterior of this home will have an impressive curb appeal and you will have the chance to make custom selections for finishes and details to match your taste and style. The main floor boasts a spacious great room, seamlessly connected to the dinette and the kitchen. The main floor also features a 2-piece powder room. The kitchen will offer ample countertop space, pantry, and an island. The second floor offers 3 well-proportioned bedrooms. The primary suite is destined to be your private sanctuary, featuring a 3-piece ensuite and a walk-in closet. The remaining two bedrooms share a 4-piece bathroom, offering comfort and convenience for the entire family. Additional features for this home include Quartz or granite countertops, High energy-efficient systems, 200 Amp electric panel, sump pump, paver stone driveway and a fully sodded lot. Ausable Bluffs is only 20 minutes away from north London, 15 minutes to east of Strathroy, and 25 minutes to the beautiful shores of Lake Huron. *Rendition is for illustration purposes only, and construction materials may be changed. (id:19173)
Century 21 First Canadian Corp.
48 Postma Crescent
Ailsa Craig, Ontario
Under Construction - Be the first to own a brand new two storey home in Ausable Bluffs, the newest subdivision in the serene and family-friendly town of Ailsa Craig, ON. Colden Homes Inc is proud to present “The Marshall Model”, a 2-storey home that boasts 1,706 square feet of comfortable living space with a functional design, high quality construction, and your personal touch to add, this property presents an exciting opportunity to create the home of your dreams. The exterior of this home will have an impressive curb appeal and you will have the chance to make custom selections for finishes and details to match your taste and style. The main floor boasts a spacious great room, seamlessly connected to the dinette and the kitchen. The main floor also features a 2-piece powder room and a laundry room for convenience. The kitchen will offer ample countertop space, and an island. The second floor offers 3 well-proportioned bedrooms. The primary suite is destined to be your private sanctuary, featuring a 3-piece ensuite and a walk-in closet. The remaining two bedrooms share a 4-piece full bathroom, offering comfort and convenience for the entire family. Additional features for this home include Quartz countertops, High energy-efficient systems, 200 Amp electric panel, sump pump, concrete driveway and a fully sodded lot. Ausable Bluffs is only 20 minutes away from north London, 15 minutes to east of Strathroy, and 25 minutes to the beautiful shores of Lake Huron. *Rendition and/or virtual tour are for illustration purposes only, and construction materials may be changed. Taxes & Assessed Value yet to be determined. (id:19173)
Century 21 First Canadian Corp.
46 Postma Crescent
Ailsa Craig, Ontario
To be built - Be the first to own a brand new two storey home in Ausable Bluffs, the newest subdivision in the serene and family-friendly town of Ailsa Craig, ON. Colden Homes Inc is proud to present “The Dale Model”, a starter 2-storey home that boasts 1,618 square feet of comfortable living space with a functional design, high quality construction, and your personal touch to add, this property presents an exciting opportunity to create the home of your dreams. The exterior of this home will have an impressive curb appeal and you will have the chance to make custom selections for finishes and details to match your taste and style. The main floor boasts a spacious great room, seamlessly connected to the dinette and the kitchen. The main floor also features a 2-piece powder room. The kitchen will offer ample countertop space, and an island. The second floor offers 3 well-proportioned bedrooms. The primary suite is destined to be your private sanctuary, featuring a 3-piece ensuite and a walk-in closet. The remaining two bedrooms share a 4-piece full bathroom, offering comfort and convenience for the entire family. Additional features for this home include Quartz countertops, High energy-efficient systems, 200 Amp electric panel, sump pump, concrete driveway and a fully sodded lot. Ausable Bluffs is only 20 minutes away from north London, 15 minutes to east of Strathroy, and 25 minutes to the beautiful shores of Lake Huron. *Rendition and/or virtual tour are for illustration purposes only, and construction materials may be changed. Taxes & Assessed Value yet to be determined. (id:19173)
Century 21 First Canadian Corp.
2650 Buroak Drive Unit# 39
London, Ontario
Half priced Basements for a Limited Time! Meet the designer and pick your own finishes! Phase 3 units now being offered at FOX COURT - the newest one floor condo site by AUBURN HOMES. Open concept and popular Sheffield floor plan that has an entertainer’s/chef’s kitchen with large breakfast bar island with quartz countertops, all overlooking great room and dining room, with linear gas fireplace. Very bright unit with lots of natural light. Large primary bedroom features vaulted ceiling, Large walk-in closet, and 3pc ensuite . 2nd bedroom or den with double closets. Main floor laundry, full 4pc, bath and double car garage complete the main floor. Lovely covered front porch. Plus you will be able to enjoy your own private deck off the dining room. The lower level offers high ceilings and large windows and is for you to design and finish to your liking. Never water, cut the grass or shovel snow again! Easy living with an extra sense of community. Pictures are of the model home and feature additional upgrades. (id:19173)
Century 21 First Canadian Steve Kleiman Inc.
2650 Buroak Drive Unit# 51
London, Ontario
Half priced Basements for a Limited Time! Pre-finished and fully registered unit! Welcome to FOX COURT, a community of new builds by AUBURN HOMES. The open concept and popular Sheffield floor plan offers 1407 sq ft of quality finishes and features an entertainer's/chef's kitchen with large breakfast bar island overlooking great room and dining room that boasts vaulted ceiling and linear gas fireplace. Primary bedroom includes large walk-in closet and 3 pc ensuite bathroom with makeup vanity. 2nd bedroom or den with large double closets. Convenience of main floor laundry, additional 4-piece bathroom, and double car garage complete the main level. quartz countertops in kitchen and all bathrooms. Lovely covered front porch. Plus you will be able to enjoy your own private deck off the dining room. Never water, cut the grass or shovel snow again! Easy living with an extra sense of community. (id:19173)
Century 21 First Canadian Steve Kleiman Inc.
6330 Heathwoods Avenue
London, Ontario
OPEN HOUSE SATURDAY & SUNDAY 2:00 - 4:00 PM at 4024 BIG LEAF TRAIL. Welcome to 6330 Heathwoods Ave located in the Magnolia Fields subdivision in Lambeth, Ontario. This beautiful two story (to-be-built) Scobey plan by Blackrail Homes Inc, boasts 2,457 square feet and includes beautiful high-end finishes throughout. When you first enter the home, you'll notice the 10' main floor ceilings, hardwood flooring and the oak staircase heading up to the second floor. You'll then enter the spacious great room complete with a modern fireplace, which is open to the gorgeous kitchen that includes a walk-in butlers pantry. Head up the stairs to the second floor where you’ll find 9’ ceilings and 3 large bedrooms, all complete with their own ensuite bathrooms. The large primary bedroom includes a walk-in closet, stunning 5pc ensuite that includes a double vanity, tile shower and soaker tub centred in front of a large window that will allow tons of natural light in. Head down the hardwood floor hallway and you’ll find the laundry room that includes built in cabinetry and stunning countertops. The two front bedrooms are both spacious and complete with their own 4pc ensuites that include tile surrounding the tub/shower. Blackrail Homes is a family-owned business that specializes in creating custom homes for their clients. They are dedicated to creating homes that exceed their clients' expectations and this home on Big Leaf Trail is no exception. Magnolia Fields is located within minutes to both the 401 and 402, plus tons of local restaurants, amenities, shopping and great schools. (id:19173)
Century 21 First Canadian Corp.
3964 Big Leaf Trail
London, Ontario
OPEN HOUSE SATURDAY & SUNDAY 2:00 - 4:00 PM at 4024 BIG LEAF TRAIL. Welcome to 3964 Big Leaf Trail located in Lambeth, Ontario and nestled in the Magnolia Fields subdivision. Blackrail Homes Inc proudly presents this beautiful two story (to-be-built) Lockwood plan that boasts 2,642 square feet that includes high-end finishes and exceptional attention to detail. The main floor includes 10’ ceilings and hardwood flooring throughout. The gorgeous open concept kitchen is loaded with tons of upgrades and includes a beautiful yet functional butlers pantry, eat-in dinette and a spacious great room complete with a sleek and modern fireplace. Directly located off of the foyer, is an office and 2pc bath. Head up the beautiful oak stairs to the second floor where you’ll find 9’ ceilings, 3 large bedrooms, all complete with their own ensuites. The large primary bedroom includes a walk-in closet, stunning 5pc ensuite that includes a double vanity, soaker tub and tile shower. Head down the hardwood floor hallway and you’ll find the laundry room that includes built in cabinetry and stunning countertops. The two front bedrooms are both spacious and complete with their own 4pc ensuites that include tile surrounding the tub/shower. Blackrail Homes is a family-owned business that specializes in creating custom homes for their clients. Every aspect of this home has been carefully selected to provide the ultimate living experience. They are dedicated to creating homes that exceed their clients' expectations and this home on Big Leaf Trail is no exception. Magnolia Fields is located within minutes to both the 401 and 402, plus tons of local restaurants, amenities, shopping and great schools. (id:19173)
Century 21 First Canadian Corp.

