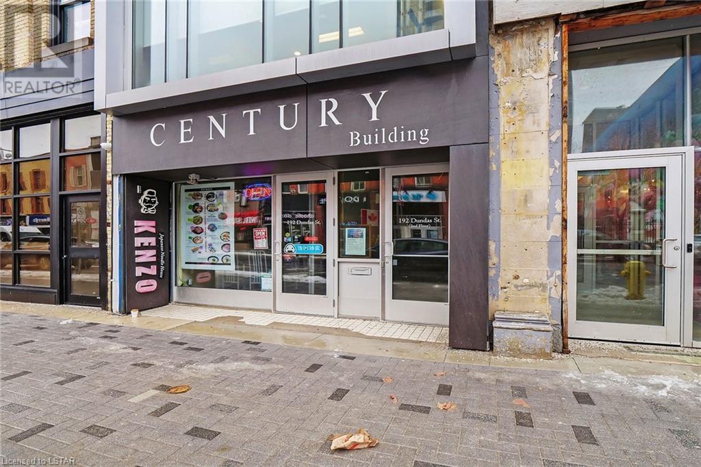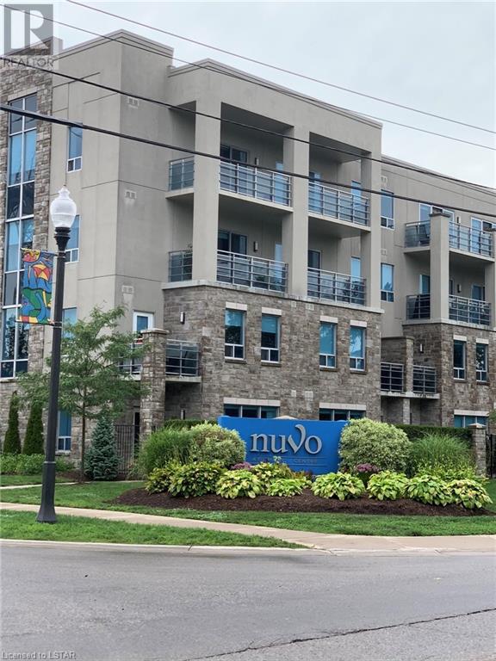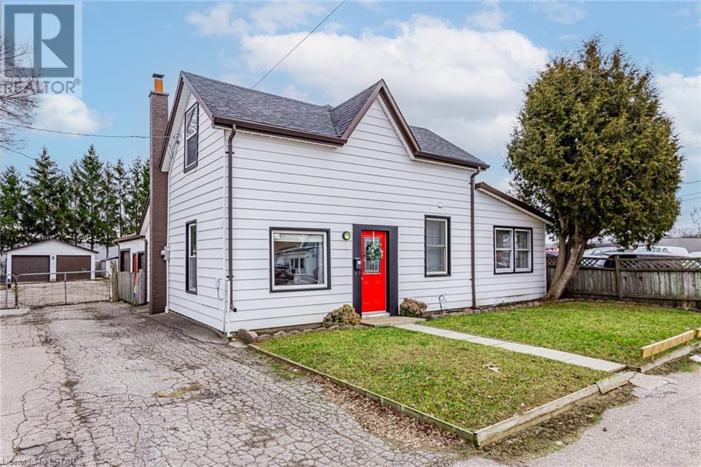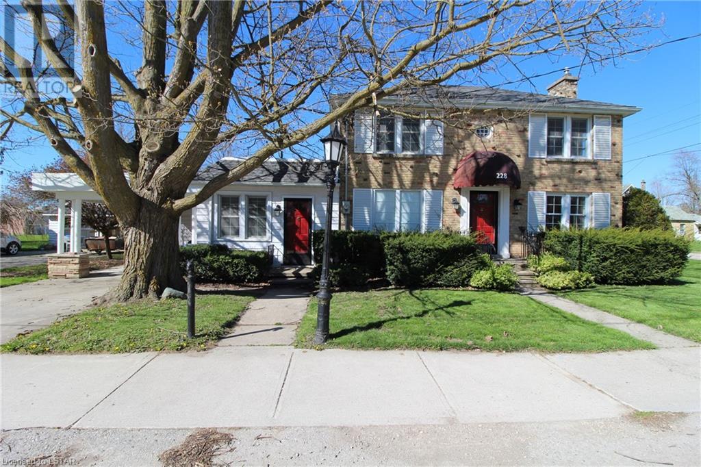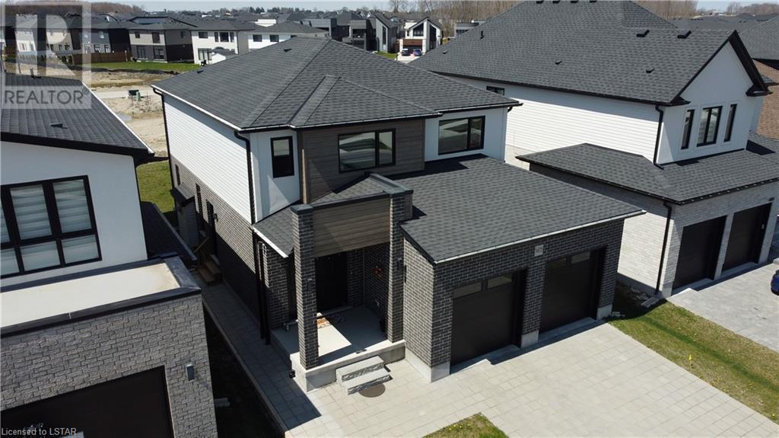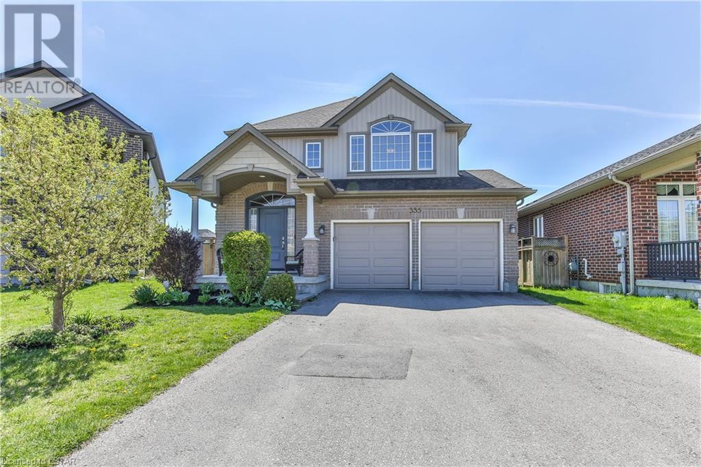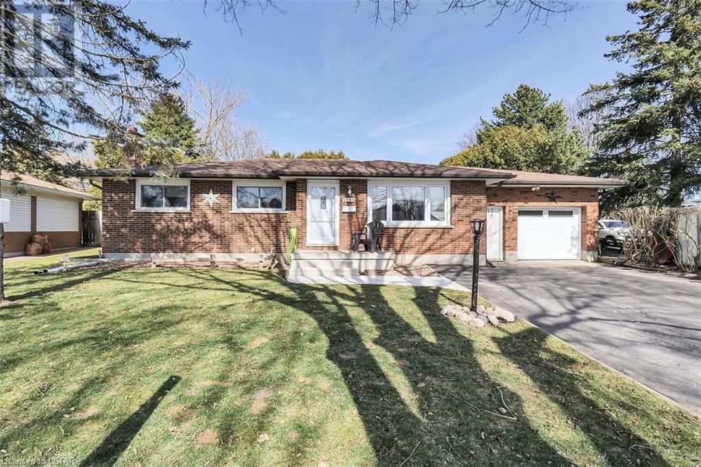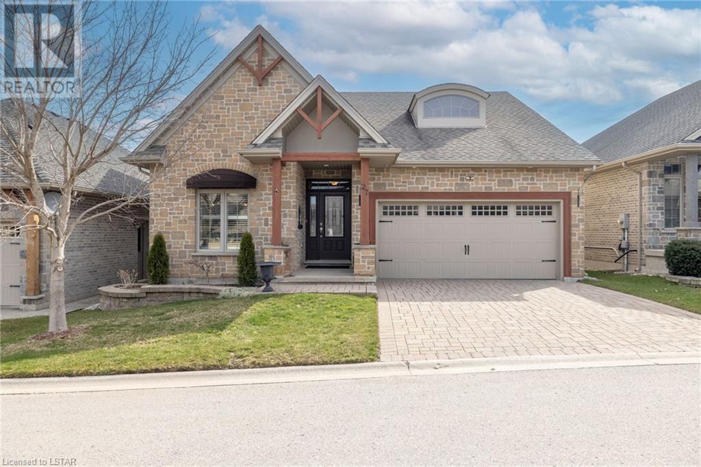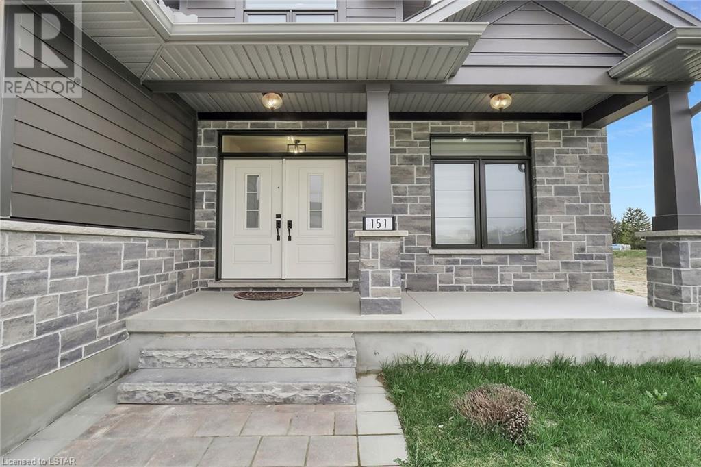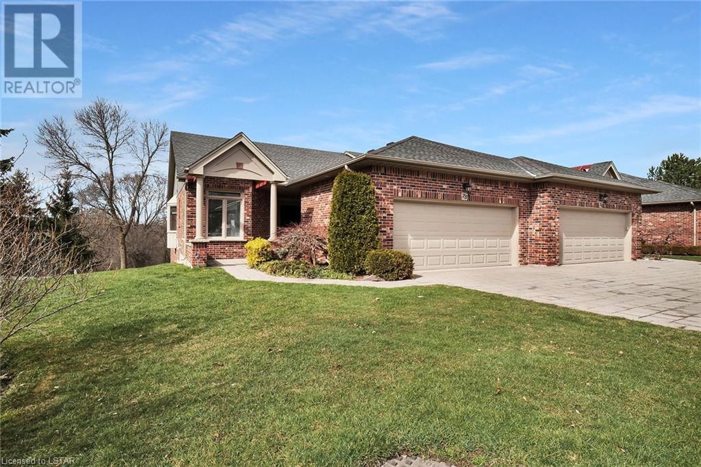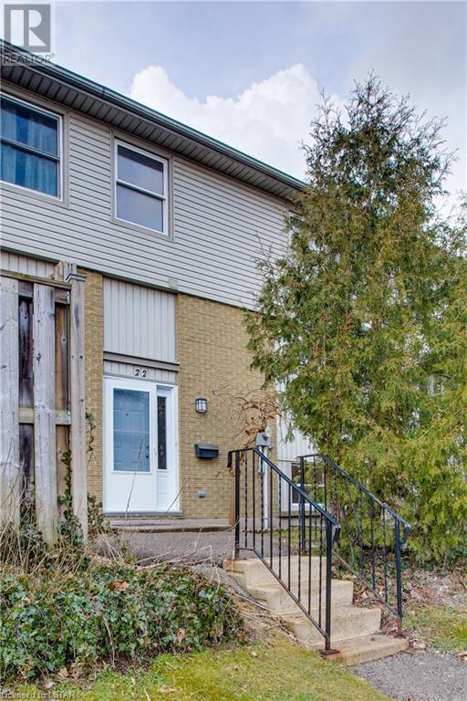192-194 Dundas Street
London, Ontario
Unlock a piece of downtown London's history with the unique opportunity to own a meticulously renovated historic building, formerly the illustrious Century Theatre and proud recipient of the 2020 London Heritage Awards. This architectural gem spans 9,650 square feet across three floors, offering a versatile layout that can be easily demised into two separate units of 4,660 and 4,990 square feet. Adorned with captivating features such as 16-foot curved ceilings, expansive front entrance windows, ornate plaster molding, and a crystal chandelier finish, this property seamlessly combines historic charm with modern functionality. The rooftop patio provides an additional allure, creating a distinctive and memorable space for potential tenants or personal use. Strategically located between Clarence and Richmond Streets, this building is not only a testament to the city's rich past but also a prime investment opportunity. Included in the sale are three dedicated parking spots, complemented by the convenience of a municipal parking lot just outside the back entrance. The property comes with a steady stream of rental income, providing a lucrative prospect for investors. With utilities covered in the additional rent, this sale offers not only a piece of history but a turnkey investment in the heart of downtown London, where heritage meets contemporary appeal. Don't miss the chance to own a part of this vibrant community and secure a lasting investment in this incredible property. (id:19173)
Thrive Realty Group Inc.
340 Sugarcreek Trail Unit# 503
London, Ontario
Indulge in the epitome of sophisticated living at Nuvo with this exquisite two-bedroom, two-bathroom unit in Central/West London. An exclusive offering, this residence goes beyond the ordinary, providing a secure and lavish haven. The unit encompasses a host of premium amenities, including a storage locker, secured underground parking (1 space) located right at the door, and an array of luxury features. Revel in the elegance of hardwood flooring, an in-suite washer and dryer, and a well-equipped kitchen with all appliances, including a wine fridge. Cozy up by the electric fireplace, or unwind on the 80 sq/ft covered porch/patio adorned with outdoor lighting, creating an ideal space for relaxation. The unit boasts additional highlights such as tray ceiling lighting, a walk-in closet, and pre-wiring for TVs and speakers, ensuring a modern and convenient lifestyle. Notably, the unit has been recently painted in a light grey palette, providing a fresh and contemporary ambiance. Located in the vibrant Central West London area, this residence offers more than just luxury; it provides convenience and accessibility. Immerse yourself in the proximity to shopping venues and exquisite restaurants, enhancing your overall living experience. Don't miss out on the opportunity to make this meticulously crafted unit your home—a testament to refined living at Nuvo. (id:19173)
Thrive Realty Group Inc.
10 Childers Street
London, Ontario
Located in the Smokestack / Old East Village, 10 Childers Street, London, ON, provides an incredible opportunity for those looking to start a small business. The property features a large workshop / garage with over 1200 square feet, an additional garage with over 450 square feet, a nicely renovated separated office space and residential property with 2 bedroom spaces. The property is currently zoned as light industrial (LI1, LI7 and LI8) there are many business options that can be managed including automobile shops, warehousing facilities, bakeries, craft brewing, printing and paper production, and many more! Opportunities like these don’t come up often, especially with such an incredible location. The property is only minutes drive to Downtown London and less than 8 minutes drive to Highway 401 that connects from London to the Greater Toronto Area, the Detroit Windsor Border and the Sarnia Port Huron Border. Additionally with the nicely renovated residential property at the front of the lot, this would make a fantastic space for those who are starting up their business or wanting to have some additional rental income with the business. Book your viewing of 10 Childers Street London, ON, today and get started on building your new business or expanding your current business! (id:19173)
Century 21 First Canadian Corp.
64 Basil Crescent
Ilderton, Ontario
Welcome to The Hazel, a splendid 2,390 sq/ft residence offering a perfect blend of comfort and functionality. The main floor welcomes you with a spacious great room featuring large windows that frame picturesque views of the backyard. The well-designed kitchen layout, complete with a walk-in pantry and cafe, ensures a delightful culinary experience. Additionally, the main floor presents a versatile flex room, catering to various needs such as a den, library, or a quiet space tailored to your lifestyle. Upstairs, the home accommodates the whole family with four generously sized bedrooms. Clear Skies, the community that is a haven of single-family homes, situated just minutes north of London. This family-oriented community seamlessly combines the charm of suburban living with the convenience of proximity to major city amenities. Clear Skies offers an array of reasons to make it your home. A mere 10-minute drive connects you to all major amenities in North London, ensuring that convenience is always within reach. Nature enthusiasts will appreciate the proximity to walking trails, providing a perfect escape into the outdoors. Moreover, Clear Skies boasts over 20% less property taxes than in London, making it an attractive choice for financially savvy homeowners. (id:19173)
Thrive Realty Group Inc.
228 Hastings Street
Parkhill, Ontario
PUBLIC OPEN HOUSE MAY 5, 2024 from 1pm-3pm! Welcome to 228 Hastings Street in the quaint town of Parkhill! This two-story yellow brick home with carport and single garage offers great curb appeal. Offering 1,864 square feet of living space above grade with three bedrooms and three full bathrooms. The 24'x17' addition allows for a spacious main floor family room with cathedral ceilings. Entrance foyer with three piece bathroom leads into kitchen and dining room. Living room offers gas fireplace with lots of windows for natural light. Second floor offers the three bedrooms with a full four piece bathroom. Partially finished lower level allows for a games room, bonus room, three piece bathroom, utility and laundry room. Backyard offers a 15'x30' pool, hot tub, pool house with two dressing rooms, pump room and a dry sauna. Sliding doors to single attached garage for more outside enjoyment space. All fenced in for privacy as you enjoy the backyard. The home is in need of some cosmetic updates as most of the home is original to when it was built. Calling all first time home buyers, renovators, investors to come take a look and see if this is the home for you! Parkhill is a great town and offers amenities for all ages and all walks of life. Ideally located only 30 minutes to London and 15 minutes to Grand Bend and the sandy shores of Lake Huron. Offers being held till May 9th and can be purchased individually or along with MLS #40574602. (id:19173)
RE/MAX Bluewater Realty Inc.
1472 Medway Park Drive
London, Ontario
Welcome to this stunning modern open concept custom house, boasting a finished basement granny suite and approximately 1850 sqft above grade, meticulously crafted by Legacy Homes Of London. Situated in the coveted community of Creek View in Northwest London, this home offers a pristine living experience that feels almost brand new.Enjoy the convenience of a short stroll to Sir Arthur Currie Public School and a quick drive to the Hydepark Shopping Centre, where you'll find an array of amenities including restaurants, banks, and major department stores. Watch the breathtaking sunsets from the rear patio or master bedroom, as this home is bathed in natural light thanks to its large windows in every area.Features of this remarkable property include four spacious bedrooms, two and a half bathrooms, and hardwood flooring throughout the main floor. The primary bedroom serves as a serene retreat with a luxurious ensuite featuring a walk-in glass shower, double sinks, and a generous walk-in closet.Numerous upgrades adorn this home, including 9' ceilings on the main floor, 8' interior doors, modern ceiling-height kitchen cabinets, an elegant backsplash, a large closet pantry, and an oversized island offering ample storage. Modern lighting fixtures, including pot lights, illuminate the space, while quartz countertops grace every surface.The exterior exudes curb appeal with its brick and stucco panel front, accentuated by an arch over the front porch. A large driveway accommodates up to six vehicles, including two in the garage. The side entrance leads to the basement, which features a finished granny suite complete with a separate kitchen and laundry facilities.Experience luxury living in a modern setting - schedule a viewing today and make this exquisite house your new home (id:19173)
Nu-Vista Premiere Realty Inc.
335 Portrush Place
London, Ontario
This lovely Kilally two storey is ready to welcome a new family. Positioned on a quiet cul-de-sac close to greenspace and with windows from the full height foyer let light stream into the entryway. The family-friendly main floor plan features a large living room complete with a gas fireplace and mantel. The open concept kitchen-dining area provides a modern workspace, anchored by an island and lots of counter space and storage, stainless appliances, and all framed by a subway tile backsplash. On the upper level there is a convenient office or homework nook at the top of the stairs alongside three nicely-sized bedrooms. The primary is large with oversized windows, walk-in closet, and an awesome 5 piece ensuite with soaker tub, walk-in shower, and dual sinks. Everyone else has access to a well-appointed and freshly painted main 4 piece main bath. The basement is finished and provides a large, welcoming rec room space and access to laundry and storage. When you’re not hanging out downstairs, you can enjoy the summer weather on a large deck with a fully fenced backyard that is a safe spot for pets and little ones to roam. The home has been nicely finished and lovingly maintained throughout, with ceramic tile and laminate flooring in principal rooms on the main and fresh paint in several rooms. Killaly is a sought-after, family friendly community that is close to schools, parks, trails, amenities (Formaggio’s Pie Shack is just down the road… Try it, we’ll wait!) with easy access to all the great shopping and services in the Fanshawe Park Road corridor. Summer is just around the corner: Come try out your new deck! (id:19173)
Royal LePage Triland Realty
1289 Victoria Drive
London, Ontario
Welcome to 1289 Victoria Drive, located on a beautiful tree lined East London Street. This home features 3 Bedrooms and 2 Bath, Updated Kitchen with stainless steel appliances and loads of counter space, Fully finished basement. Other features include very private yard with 16x30 inground pool with newer liner, stamped concrete patio with Gazebo makes for fun summer days. Other features, Newer windows, patio door, main doors, Roof updated in 2014, laminate flooring, Large double deep 1.5 car garage with insulated door and opener, Back half being used as Man Cave but could be a nice shop. Great starter home. Put this one your list to view. (id:19173)
The Realty Firm Inc.
1630 Shore Road Unit# 27
London, Ontario
Elevate your lifestyle in this executive finished freehold bungalow with views backing onto a private park! Over $100,000 spent on interior renovations featuring a 3 season sunroom with direct patio access. Spectacular open concept interior with tray ceiling in the great room/kitchen area with a 9' custom granite island and premium appliances such as a Wolf gas range, Miele dishwasher, built in beverage and wine cooler, Jenn Air fridge. Beautifully redone ensuite with glass shower, premium plumbing, cabinetry and light fixtures. Lower level is nicely finished with a large games/family room and fireplace, addtional bedroom and full bath. Plenty of extra storage space. Very low monthly fee of just $135 common area expense. Do not miss this bespoke home in the upscale Riverbend community! (id:19173)
Century 21 First Canadian Corp.
151 Mcleod Street Street
Parkhill, Ontario
Nestled within the desirable Parkhill community, this exquisite 4-bedroom, 4 full bath 2-Storey residence embodies the epitome of modern family living. Beyond its impressive double entry doors awaits a grand entryway, adorned with soaring ceilings and bathed in natural light. Designed with meticulous attention to detail, the main floor boasts a seamless open-concept layout, where every corner exudes warmth and functionality. Discover a versatile room discreetly tucked away, ideal for an office or welcoming guests, complemented by a convenient full bathroom in the main floor. The heart of the home beckons with an exceptional kitchen, featuring sleek quartz countertops, ample cabinetry, and a generously sized pantry. Adjacent, a cozy dinette overlooks the serene backyard, creating a tranquil ambiance. Adjoining the kitchen, the Great room is characterized by its sophisticated design centered around a fireplace, fostering an inviting atmosphere for relaxation and entertainment. Ascending the elegant staircase, discover a haven of comfort and tranquility on the upper floor, where four generously proportioned bedrooms await. The primary suite epitomizes luxury living, boasting a spacious walk-in closet and a spa-like 5-piece bathroom perfect to unwind after a long day. Additionally, one bedroom enjoys the luxury of its own ensuite, while the remaining bedrooms share access to a well-appointed 3-piece bathroom, each adorned with tiles on walls and floors, and thoughtfully equipped with floor drains for added convenience.Descending to the basement, be greeted by expansive potential, as the 10-foot ceilings present a canvas limited only by imagination, offering endless possibilities for customization and personalization to suit your lifestyle. Conveniently situated mere steps from a recreational center and within close proximity to schools,15 minute drive to Grand Bend and 30 min drive to London this residence affords a coveted blend of convenience and leisure. (id:19173)
Davenport Realty Brokerage
50 Northumberland Road Unit# 75
London, Ontario
Welcome to this upscale neighbourhood where we're offering a lovely bungalow for sale in the exclusive Hunt Club Gate community. This highly attractive premium end unit on a cul-de-sac backs onto the Kelly Stanton Environmentally Significant protected green space. The unit show cases 1550 finished sq. ft. on the main level with another 750 sq. ft. finished downstairs for a total of 2300 sq. ft. of finished living space. This is a high quality built product featuring 2+1 bedrooms, 2.5 bathrooms, a spacious kitchen w/ bright sunlit eating area and breakfast bar, combination dining room & living room w/ gas fireplace and doors leading to an upper deck over looking the peaceful forest and natures delights. Both bedrooms are generous in size with the master offering a 4 pc ensuite w/ double sink, a glass shower & a walk in closet. There are no carpets in the home allowing you numerous design and décor options. Unique features include granite countertops, an expresso kitchen w/ coordinating designer back splash, stainless steel kitchen appliances, a rarely seen 14' cathedral ceiling, crown molding, many transom windows, all set on gleaming maple hardwood flooring or ceramic tile. The lower level features a lovely family room with 8' ceilings, rich laminate flooring, built in maple display cabinetry/bookcases, 3rd bedroom and a 4 pc bath for your over night guests. Double doors take you to a lower patio and more views of the green space. Loads of extra storage space throughout with a functional work shop area. With a double garage, parking for 5+ cars, main floor laundry, updated furnace and air, lawn sprinkler system, alarm system (not currently monitored), freshly painted, steps to walking trails, Clubhouse privilege's and proximity to all of life's conveniences this home offer tremendous value. It's a rare find in a beautiful and desirable location so call today for your private viewing. (id:19173)
Sutton Group Preferred Realty Inc.
760 Berkshire Drive Unit# 22
London, Ontario
Beautiful, modern and bright! 2+1 Bedroom townhouse condo in Southwest London. Located in a lovely treed setting with easy access to trails & Berkshire park. Units in this complex do not come up often. This home has been thoughtfully updated top to bottom and feels & shows like new. Spacious living area with loads of light from the large windows flows into a generous dining room. Kitchen boasts all new cabinetry & sleek granite countertop. Brand new stainless steel appliances including a built-in microwave complete the upscale feel. Upstairs you will find two large bedrooms. The very spacious primary bedroom has a walk-in closet & stylish dressing nook. Main bathroom is a cheater ensuite and has a spa like feel. On the lower level you will find a large bedroom that gets plenty of light throughout the day & could also be a great office space, teen retreat etc. An updated 2 piece bathroom is also found on the lower level. There's a roomy outdoor patio for enjoying those leisurely weekend coffees & many amenities just minutes away. Upgrades include: paint, tiles, fixtures/light fixtures, flooring, electric heaters, appliances, pot lights. Home is move-in ready. This one needs to be at the top of your list. Don't delay, book your showing today! As a bonus - Seller will include a New BBQ or Window A/C on close (Total Value of $800). Select images have been professionally virtually staged. (id:19173)
Century 21 First Canadian Corp.

