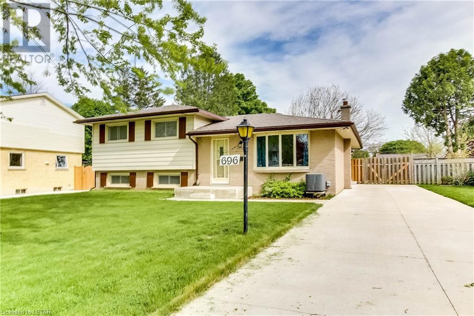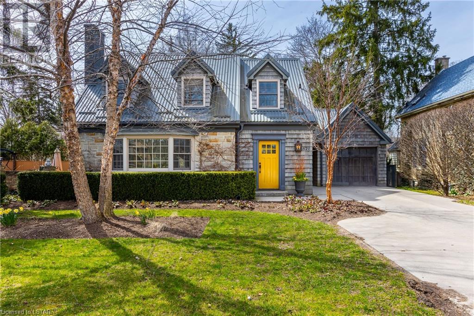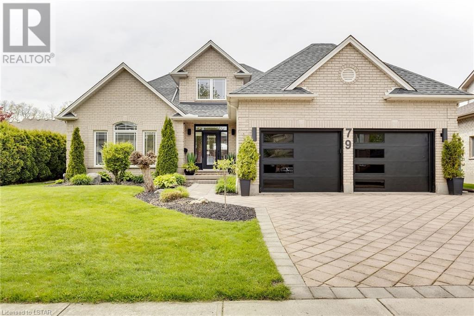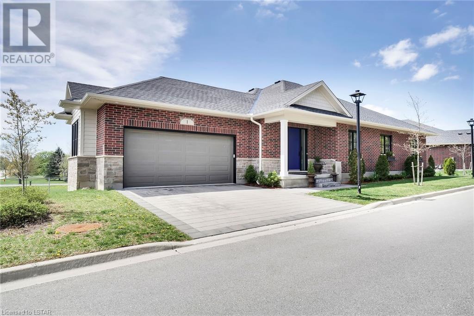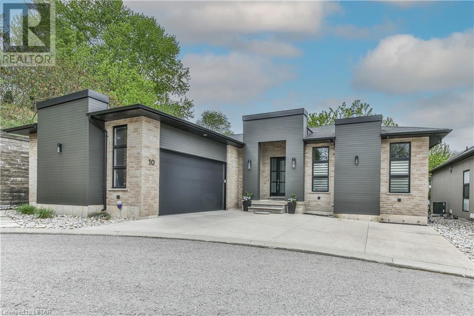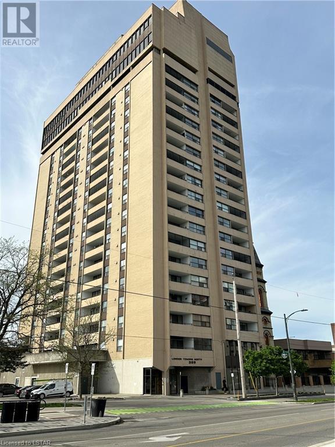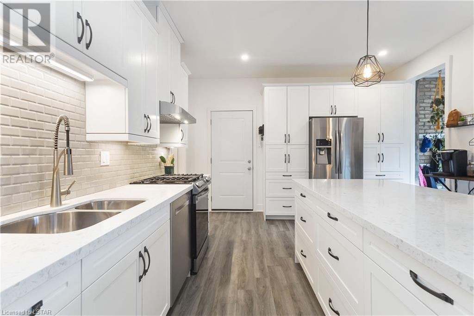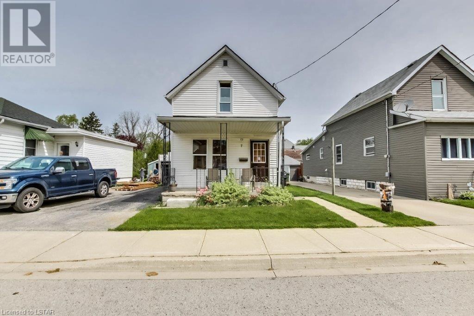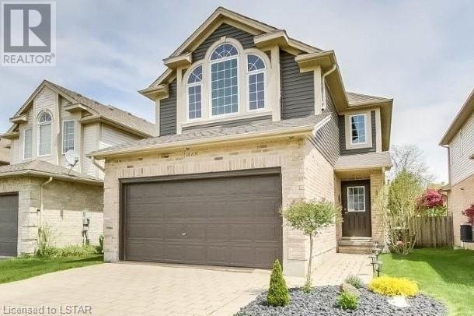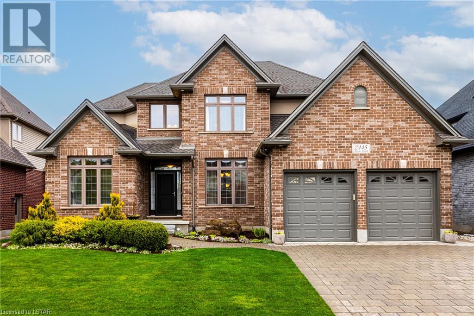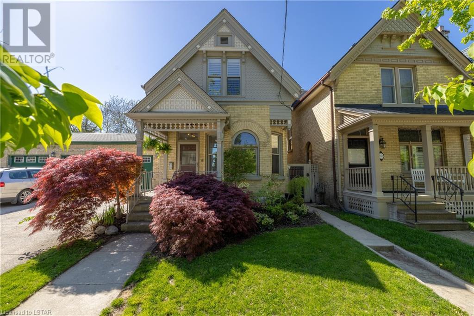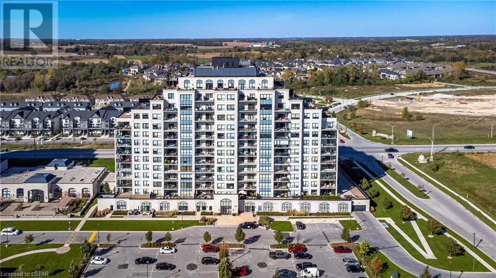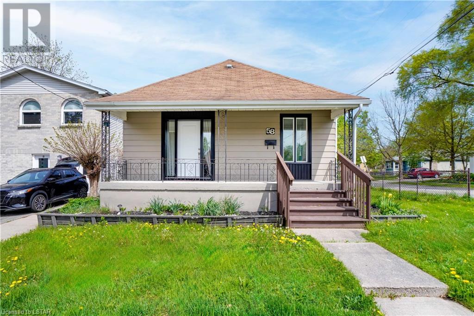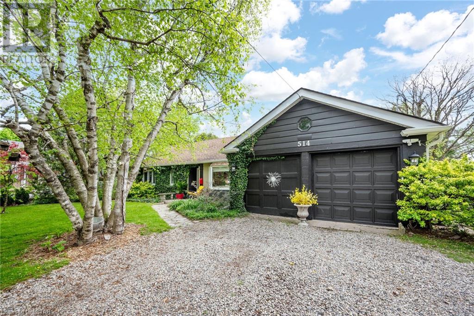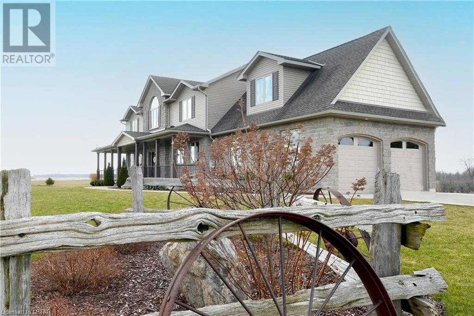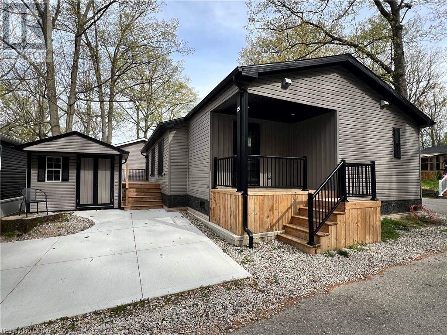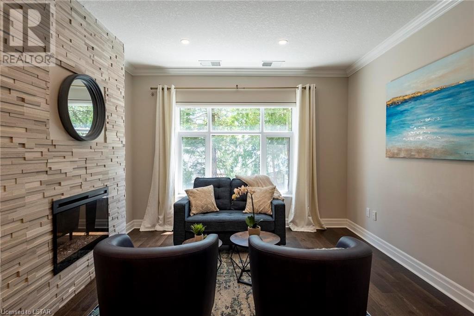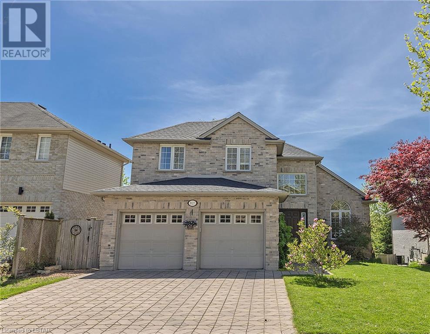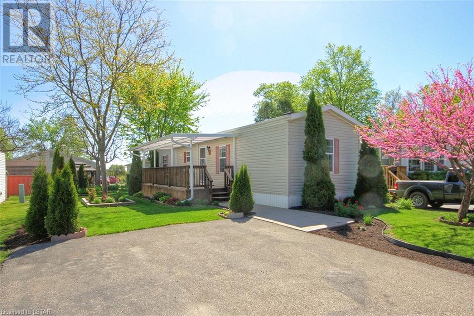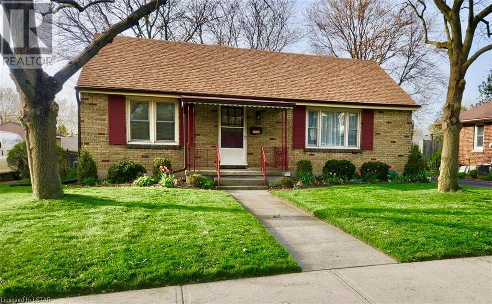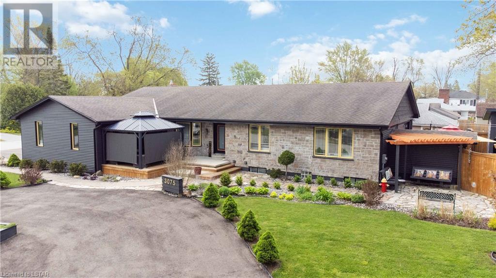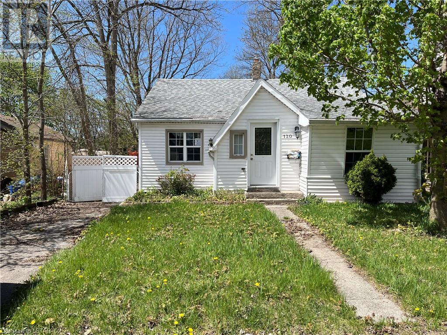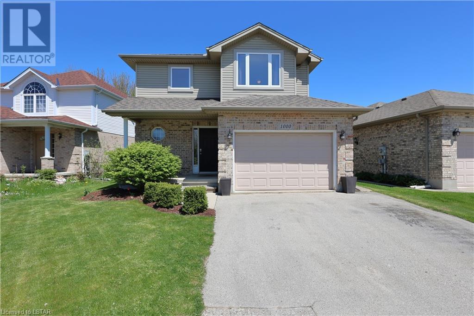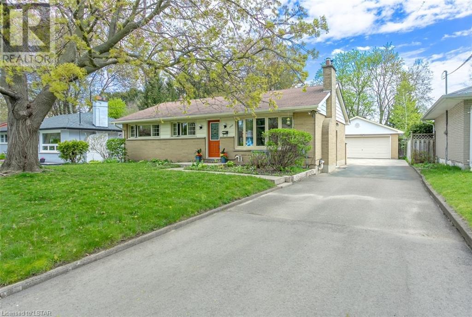696 Butler Avenue
London, Ontario
Welcome to 696 Butler Ave. Nicely appointed side split located in desirable Norton Estates. Main features open concept living/dinning, spacious kitchen with breakfast area overlooking backyard. Upstairs you will find three good sized bedrooms and 4Pc bath. Finished family room in lower level adds to the living space. With all the big ticket items like roof, windows, furnace and A/C updated recently this is perfect home to add cosmetic touches and make it your own. Large newer concrete driveway and premium pie shaped lot offers many possibilities. (id:19173)
Century 21 First Canadian Corp.
821 Colborne Street
London, Ontario
Welcome to this charming cottage nestled in the highly sought after Old North! Built in 1948, this cozy home exudes timeless appeal and boasts a double wide lot, providing space and privacy. As you approach, you'll be greeted by the quaint exterior with a durable metal roof, framed by mature trees that offer shade and seclusion. A detached single garage provides convenient parking, while the excellent patio space calls out for outdoor gatherings and family celebrations. The R2-2 zoning offers flexibility for various potential uses of the property. Upon stepping inside, you'll find a warm and inviting atmosphere with all the characteristics of an older home. The main floor features an open layout, blending the living, dining, and kitchen areas. The kitchen has been tastefully updated, offering modern amenities while retaining its classic charm. Double patio doors flood the space with natural light and open onto a spacious deck, perfect for enjoying morning coffee or evening sunsets. A private office provides a quiet space for work or study, while a new wood-burning fireplace adds a cozy ambiance to the living area. A convenient half bath completes the main level. Heading upstairs, you'll discover three bedrooms, each adorned with closets for storage convenience. A full bathroom with a double sink ensures comfort and functionality for the household. The basement offers plenty of room for storage with a full bathroom, lots of potential to finish and create some additional living space. With its combination of vintage allure and contemporary updates, this Old North cottage is a true gem, offering the ideal blend of comfort, character, and convenience. (id:19173)
A Team London
79 Edgevalley Road
London, Ontario
Welcome to this fabulous, custom built, one floor executive home in River Valley. This former Pittao model home exudes charm, warmth and tasteful features from top to bottom. From its grand foyer with 18 ft. ceiling to its cathedral ceiling in the great room and gourmet kitchen with breakfast bar, pantry and SS appliances, this homes design presents luxury living. And the lower level offers even more versatility with a family room/media room, games area, and an additional bedroom suite w/ walk in closet and 3 pc ensuite. The fenced back yard oasis with a 32 ft. Pioneer on ground sports pool, hot tub, TV, tanning zone and BBQ area is the perfect finishing touch for outdoor entertainment. Over 3400 sq. ft. of finished space is yours to fall in love with. The sun constantly streams through the numerous picture, transom and floor to ceiling windows. A front den or (3rd bedroom), formal dining room, main floor laundry and private master retreat completes the main floor ensemble. Improvements over the years include roof shingles, (17) HVAC heat pump, (23) furnace, pool pump and heater, (22) flooring, (19-22) pool and hot tub covers, (23) neutral paint scheme, granite counters in kitchen and bathroom, full size insulated custom garage doors, (19) wide slot blinds, modern lighting and much more. Conveniently located 10 minutes from Masonville, Fanshawe, YXU, Western, UH, and St Joe's Hospitals. Whether its local recreation, golf, biking, trails and hiking or great schools, shopping, dining and all of nature's wonders, they're all only steps away. Come and see this true gem today. (id:19173)
Sutton Group Preferred Realty Inc.
10038 Oxbow Drive Unit# 1
Komoka, Ontario
Welcome to your dream bungalow, this end unit is nestled in on an exclusive enclave of 17 homes in Komoka! This stunning home offers the perfect blend of openness and privacy, with a large backyard that overlooks green space. Step inside to discover an inviting open concept layout, featuring a gourmet kitchen adorned with white shaker cabinetry, ceiling-height cupboards, and an oversized island - perfect for entertaining guests. The high ceilings add a touch of grandeur to the space, creating a sense of airiness and elegance. On the main floor, you'll find two spacious bedrooms, 2 bathrooms, a cozy den, with high-end finishes and upgrades throughout, including 9-foot ceilings, hardwood flooring, and a gas fireplace for those chilly evenings. The lower level offers a large fully finished recreation room which would make for a perfect games room or theatre room as well as a bedroom and bathroom, with ample unfinished storage space. Relax and unwind on your private covered deck, accessible through patio doors that flood the home with natural light. The large mudroom and convenient laundry room on the main floor add to the practicality and functionality of this exquisite home. Don't miss the opportunity to make this bungalow your own and enjoy the tranquility of village living just 10 minutes from London's vibrant West End. Book your private showing today! (id:19173)
Keller Williams Lifestyles Realty
567 Rosecliffe Terrace Unit# 10
London, Ontario
Rosecliffe Estates is a private enclave located right in the city. This private street boasts large executive modern designed homes in an excellent established community. This 4 bedroom, 3 bathroom bungalow was fully customized to maximize living and entertaining. Walking in, you'll quickly notice the attention to detail...with its stunning floor to ceiling glass walls and functional layout, allowing the natural sunlight to cascade through floor to ceiling windows on the west coast style home, with a private courtyard seen and available to enter into most principle rooms. This one of a kind executive home with 10' ceilings, open concept main floor, presents an oversized and spacious chef's kitchen, waterfall quartz multi level countertops, walk in pantry and walk out to a beautiful secluded courtyard perfect for BBQ and entertaining. A very spacious and cozy living room with gas fireplace compliments such a unique dining room accented with gorgeous glass. A stunning primary bedroom features a large ensuite bathroom and spacious walk in closet. Two more good sized bedrooms, large laundry room with plenty of storage on the main floor. Lower level features a good size bedroom with walk in closet, bathroom, glassed in wine cellar, and office/workout room, huge theatre room with fireplace, wet bar and an unspoiled large area for pool table or games for your family. This truly is a One of a Kind and an absolute delight to show! (id:19173)
Royal LePage Triland Realty
389 Dundas Street Unit# 1103
London, Ontario
Welcome to your beautiful home at London Tower! This residence boasts an excellent layout, featuring an elegant foyer, spacious open living area, and a dedicated dining room that can easily be repurposed as a den or office. Renovated throughout in style, the modern rustic kitchen is equipped with upscale appliances, including a stove, fridge, built-in dishwasher, and wine cooler. The contemporary master bedroom offers custom-built closets and an upgraded en-suite bath, providing a peaceful retreat amidst quiet and friendly neighbors. As an added bonus, the condo offers an all-inclusive deal covering all utilities (heat, electricity, and water) along with Fiber Internet and Cable television. The best high school (Central SS) in London is just cross the street. A short stroll from your doorstep leads you to Victoria Park, Budweiser Gardens, Covent Garden Market, Richmond Row, and a plethora of diverse eateries. Luxurious amenities within the building include an indoor pool, fitness center, outdoor BBQs, a large rooftop terrace, and a party room! Visitor parking is available, in addition to your own garage parking spot. London's fast transit downtown loop is just minutes away, and school/university buses conveniently stop right in front of the building. Don't miss out—book your showing today! (id:19173)
Streetcity Realty Inc.
196 Broad Street
North Middlesex, Ontario
Location!Location!Location! Walking distance to everything including the Conservation Area, Shopping, Lickity Split and more...This home is featured on a double wide lot!!! AND has loads of upgrades including a chefs dream kitchen with enormous island, both bathrooms have been redone as well as the main floor laundry!!! So cute! The three bedrooms are all spacious and the primary has a walk in and an ensuite bathroom, a rare fine in a century home. Furnace 2014, water heater owned 2015, and it has a steel roof. The garage....well that's a whole other ballgame! It is massive (26' x 30') with a bay door, 12' ceiling, loads of windows, access to the main floor, to the basement, and adorable covered side patio....This space can truly be anything, workshop, studio, living area, let the creativity flow. (id:19173)
Royal LePage Triland Realty
7 College Street
St. Thomas, Ontario
Welcome to 7 College Street, located on a quiet street on the south side of St. Thomas. Good proximity to some great schools, St. Thomas Hospital, walking path to Pinafore Park, and a ten minute drive to the beaches at Port Stanley. Five minute drive to Sunset, (which turns into Colonel Talbot), and a 15 minute drive up Sunset to the Amazon Fulfilment Centre, 15 more minutes to London. This property requires extensive renovation, but has a full basement, attached garage, and partially fenced backyard, and could be an ideal starter for anyone handy with their hands. (id:19173)
Royal LePage Triland Realty
1448 Mickleborough Drive
London, Ontario
This well maintained 3 bedroom 2 1/2 bath 2 storey home with 1 1/2 attached garage is perfect for the growing family. With 3 large living areas you can all live it up together in any of them or split up for a more tranquil time. An open concept main floor features a spacious dining area that comfortably accommodates an eight seat table along with an efficient working kitchen with tile backsplash. Natural light floods the freshly carpeted full width living room that features a sliding glass door access to a family sized deck and privacy fenced rear yard. A Palladian Window highlights the second level family room along with hardwood flooring. The master bedroom includes a 4 piece ensuite. Two more bedrooms are a good size in this 1790 square foot house. Located on a low traffic drive close to shopping, bus, park and walking distance to St John French Immersion Elementary. Available for a quick possession. Move-in ready. (id:19173)
Century 21 First Canadian Corp.
2445 Kains Road
London, Ontario
Welcome to 2445 Kains Road in London's desirable Riverbend! This 5 bedroom, 4 bathroom home has over 3200 square feet of finished living space. The open floor plan allows for seamless flow, while transom windows throughout the main level provide an abundance of natural light. The covered entry leads to a welcoming foyer. It’s flanked by a private home office with double French doors and an elegant dining room. Step into the living room, made for entertaining with a cozy gas fireplace and south-facing windows overlooking the private backyard. Move into the kitchen, which features a marble backsplash, a full-sized island, a walk-in pantry, an extended dining area and a garden door to the south-facing patio. The main floor also includes a powder room and laundry room with direct garage access. Scraped Makaha hardwood flooring, crisp white crown moulding and 6” baseboard trim feature throughout the main and upper levels. Ascend to the second-floor primary suite, featuring a tray ceiling, a 5-piece ensuite with a separate tiled shower, jetted soaker tub and double sinks, a large walk-in closet, and sunlit windows facing over the backyard. The upper level includes three additional spacious bedrooms, along with a full bath. The lower level extends the living space with a large family room, a fifth bedroom behind double doors, a 3-piece bath, a cold room, and separate unfinished utility and storage rooms. Move outside to the fully fenced and ultra-private backyard, which features an oversized garden shed and a full-sized stone patio complete with an expansive pergola, and a separate cook area with a gas supply for the BBQ. Extensive pollinator and perennial plantings, shrubbery and trees ensure privacy and ample room to indulge your inner gardener. Riverbend Park, schools, playgrounds, shopping, golf and restaurants are all within walking distance. With wonderful curb appeal, this home is meticulously maintained, move-in ready, and sure to impress. Book your showing today! (id:19173)
Housesigma Inc.
319 Hyman Street
London, Ontario
Meticulously renovated yellow brick Victorian home with double car garage located on one of the most desirable streets in award winning Woodfield neighbourhood. This stunning property is perfect for both young professionals & investors and is walking distance to Victoria Park, Budweiser Gardens, Richmond Row shops & restaurants, office buildings,St. Joseph's Hospital and many other great amenities Downtown London has to offer. This beautifully updated, move-in-ready century home combines the elegance and charm of yesteryear with the functionality and contemporary design found in newer homes. The main floor includes gorgeous hardwood floors, stunning stained-glass windows and impressive 10' ceilings.Upon entry you are greeted with a lovely living room with gas fireplace that flows effortlessly into a welcoming family room. The custom chefs kitchen is outstanding and includes timeless white cabinetry, stainless appliances, quartz countertops, and a functional breakfast bar open to a formal sunlit dining room with beautiful exposed brick. There is an upgraded 2pc bath and large multi-purpose room at the rear of the home, perfect for home office, den or conversion to 3rd bedroom. Upstairs features 2 spacious bedrooms and 1 full bath including a tiled glass shower, tub, quartz vanity and convenient 2nd floor laundry. The basement is dry and excellent for storage. The fenced yard is absolutely gorgeous and includes an interlock brick patio with multiple sitting areas, professional landscaping, gas line for BBQ, water feature, hot tub, and access to double car garage. Other extensive upgrades include R50 insulation (2014), lead water line removed (2017), water filtration system (2017), new electrical (2010), new roof & chimney removed (2012), new furnace (2015), new A/C (2020), interior & exterior painting, custom closets, light fixtures and new window coverings. This wonderful home makes for a great high-rise alternative with a fenced yard, 2 car garage and no condo fees. (id:19173)
Coldwell Banker Power Realty
240 Village Walk Boulevard Unit# 302
London, Ontario
Stunning north facing 1 bedroom and a den unit is a highly sought after North London building. This contemporary suite features wood laminate flooring, insuite laundry, granite countertops, stainless appliances and a large bright great room with sliding doors to the large balcony. This unit has an underground parking spot and an amenity center that is second to none with a billiards room, indoor pool, exercise room, theater room and a golf simulator. (id:19173)
Sutton Group - Select Realty Inc.
58 Mackay Avenue
London, Ontario
Welcome to this beautiful property located in South London. Perfect for first-time homebuyers or investors seeking a turnkey income property with a separate entrance for the basement. With 3 bedrooms and a bathroom on the main floor and a finished basement including a spacious rec room, 2 bedrooms, and a bathroom, there's plenty of space and storage. The main floor features an open-concept living-dining area with high ceilings and ample natural light, with the kitchen recently renovated and Primary bedroom remodeled in 2024 and new entrance door installed in 2024. The property offers a fenced corner yard and a large deck, perfect for summer BBQs. It also features a single-car garage with an automated garage door (installed in 2023), a concrete double-parking driveway (completed in 2023), and a convenient location near amenities, transit, and shopping centers. Whether for personal use or rental, this property offers exceptional value in a prime location. (id:19173)
Blue Forest Realty Inc.
514 Upper Queen Street
London, Ontario
This one of a kind ranch situated on a beautifully landscaped and treed half acre lot will not disappoint! It is located in a fantastic and much sought- after neighbourhood, just minutes to hospitals, Old South Village, Highland Golf Club, shopping centers, highways and all amenities. This one level home features a fully updated kitchen with plenty of cabinet space, granite countertops, and stainless steel appliances; a formal living room and dining room; 3 main floor bedrooms and a recently updated 4 piece bathroom. The backyard is an oasis where you will be greeted with lush gardens, plenty of mature trees, a beautiful in ground swimming pool, deck, patio, large open grass area and forested rear back half of the yard. (id:19173)
Royal LePage Triland Realty
2185 Bruce Road 20
Kincardine, Ontario
Tiverton 73 on Willow Creek: 73 acres of Wide open spaces and a fabulous custom custom built 2 storey dream home. Just minutes from Kincardine and Bruce Power this 4300 sq ft beauty has it all. 5 Bedrooms, 4 Baths, a custom chef's Kitchen, Elegant main living and dining areas and deck walk-out to those stunning views. Upstairs provides 3 generous bedrooms including a luxury primary suite and ensuite, a 4 piece guest bath and a hideaway Man Cave. The Finished lower level offers another bedroom, a 3 piece bath, Family and Rec rooms plenty of storage and a direct walk-out to a stamped concrete patio and massive outdoor space. A Perfectly Private Country Estate. (id:19173)
Royal LePage Triland Realty
22790 Amiens Road Unit# 22
Komoka, Ontario
Welcome to Oriole Park Retirement Community set amongst the beautiful trees situated only minutes from Komoka. This amazing resort of 55+ offers a tranquil life style with all the modern day amenities. We're offering for sale 22 Haviture Way, a corner lot and the last BRAND NEW custom built Modular home. This home features 2 bedrooms and 2 bathrooms, a generous foyer with loads of storage spaces, an amazing open concept floor plan w/ large living space, 50 fireplace set on a stone accent wall, chef's kitchen with 7 ft. centre island, designer back splash, two pantries, soft close drawers and doors, and all brand new stainless steel appliances. The master bedroom features 2 built in dressers, 2 wardrobe closets, and a 4 pc ensuite with walk in glass door shower, double sink and an abundance of storage, again! The guest room office or sunroom has, you guessed it, more storage and patio doors leading to a 320 sq. ft. deck with lots of shade. The second private 3 pc. bath houses the full laundry units too. Included is a 10x10 utility shed w/ hydro and lights and is pre wired for a quick connect BBQ. This Park has amazing amenities from a pool, bar/restaurant and games rooms, to a spa, work out space, golf simulator, hair salon and much more. Come see us today. (id:19173)
Sutton Group Preferred Realty Inc.
235 John Street N Unit# 210
Stratford, Ontario
Shakespeare is forever the lifestyle in Stratford, but, if you had to ask, To Be or Not to Be? The answer for this condo home is always, To Be! To be excellent, to be luxury, to be located in walking distance to everything, this exciting new listing is sure To Be sold sooner rather than later. Come see the hard to find opportunity and stay to enjoy everything that Stratford has to offer. (id:19173)
RE/MAX Centre City Realty Inc.
827 Garibaldi Avenue
London, Ontario
This stunning executive home is situated in the desirable Northbrook neighborhood of North London. Perfect for nature enthusiasts, it backs onto a conservation pond, providing breathtaking views of nature throughout all four seasons. The home features a fully finished lower level with a walkout, a spacious rec room, and an additional bedroom. The open concept kitchen boasts a marble island, and the expansive great room features a gas fireplace, vaulted ceilings with pot lights, textured orange peel ceilings, a wired sound system, and hardwood floors. Convenient main floor laundry and direct access from a fully drywalled garage add to the home’s practical appeal. Upstairs, you’ll find three large bedrooms including a master suite with a luxurious en-suite bathroom and walk-in closet. Outside, a deck with glass railings offers a serene view of the natural surroundings. The home is enhanced with a new roof and repaved driveway as of 2021. (id:19173)
Streetcity Realty Inc.
3100 Dorchester Road Unit# 37
Dorchester, Ontario
Enjoy relaxed retirement living in this well located Park for the over 55 set! Pretty rural setting with just a 2 minute drive to Dorchester for all your shopping needs; 10 minutes to London. Adorable and perfectly sized, this home has a great layout with the bedrooms located at either end for a nice separation, and a bright, spacious feel. The efficient galley style kitchen has been updated with newer cabinetry, counter & backsplash, and includes the appliances. Stacked laundry, also included. Relax with your coffee (or cocktail!) on the fantastic covered deck overlooking the treed landscape with beautiful perennial gardens. Lease fees include taxes, water testing and garbage/recycling pick up. New furnace control board installed in 2022. Move right in, relax and enjoy! (id:19173)
Blue Forest Realty Inc.
724 Victoria Street
London, Ontario
Welcome to this meticulously maintained gem in a great quiet friendly neighbourhood. Pride of ownership is evident. Detached garage with extension for shop and/or storage. Perfect for a starter home or for empty nesters who want to downsize. Lovely generous sized private rear yard with area for a garden! Lots of clever storage and excellent use of space. Open concept living area. Garage has enough room for a vehicle and lots of space for workshop and storage. Close to schools and nearby Smith Park. Everything is in tip top condition. Home is high and dry with no water issues. (id:19173)
RE/MAX Advantage Realty Ltd.
3075 Lake View Avenue
Camlachie, Ontario
Rare opportunity to live steps from the shores of Lake Huron with beach access right across the street. This exceptional spot not only provides lakeside living but also offers the opportunity to generate income or host the entire family with its lower-level granny suite, over 2400 sq. ft. The backyard is an oasis to enjoy all seasons of the year. Fully fenced in featuring a BBQ cabana with gas stove top, waterfall feature, shed (12x16 ft), and hook up for a hot tub. Tons of updates to this home see the documents tab for the full list. The main floor welcomes you with a bright sitting room, open-concept updated kitchen with new appliances and chefs oven. With 3 bedrooms on the main floor and spacious primary bedroom with 5-PC ensuite, walk-in closet, and walk out to the back deck. Plus the added convenience of main floor laundry. The lower level, accessed from the main floor or from a separate grade entrance has 8 ft ceilings and features a full kitchen, 2 bedrooms, 5 PC bath, ample storage, a workshop that can be converted to a bedroom with 3 PC ensuite and is ready for your final touches. This space is perfect for a second living area, multi-generational family, Airbnb, or man cave. Schedule a tour today to explore all that this location has to offer! (id:19173)
Blue Forest Realty Inc.
120 Oxford Street
Strathroy, Ontario
RESTORE OR REBUILD! Looking for a someone who can take on a project. This property is walking distance to downtown Strathroy, a great central location. This one floor home offers a lot of possibilities for the right buyer. Some renovations have been started but needs a new owner to complete them. The backyard is fully fenced with a storage shed in the backyard. The property is being sold in AS IS condition, no warranties. (id:19173)
Sutton Wolf Realty Brokerage
1000 South Wenige Drive
London, Ontario
Fantastic North London location in Stoney Creek across from the trail leading to Northdale Woods. Family friendly community walking distance to Mother Teresa SS, Stoney Creek PS, multiple parks, playgrounds, YMCA, public library and community center. This 2 storey home with 1.5 car garage has great curb appeal including the covered front porch, brick and vinyl exterior, asphalt driveway and landscaped gardens. The backyard is spacious with a large composite deck leading to your generous yard and garden shed. Inside, the home flows with natural light with an entrance foyer that includes slate tile floors, ample closet space and welcomes guests. Engineered hardwood flooring on the main floor in the living room, kitchen and dining room. The kitchen features white cabinetry, gas stove, tile backsplash and pantry closet. The dining room includes patio doors leading to your back deck with gas bbq hookup outside. Upstairs you have 3 bedrooms including the spacious primary bedroom suite with walk in closet and full ensuite. New carpet throughout the second floor bedrooms, hallways and stairwells shows the pride of ownership found throughout the home. There’s an additional full bathroom on the second floor to service the kids bedrooms and an updated powder room on the main floor. Downstairs you have a family room and a space to entertain friends around the built-in bar while watching the game. There’s a laundry room and 2 piece bathroom downstairs to complete the space. Located along the Public Transit route and just a short drive to Western University, Fanshaw College, University Hospital, Masonville Mall and everything London has to offer. (id:19173)
RE/MAX Bluewater Realty Inc.
380 Griffith Street
London, Ontario
Sought- after location in an established neighborhood in lovely Byron - in South London. Pride of ownership is evident here, come see this extremely well-maintained bungalow with many updates. Lovely kitchen with sliding doors that open to a spacious concrete patio overlooking a fantastic picturesque, fenced yard. Professionally finished lower level with good sized bright family room with gas fireplace and a new large egress window. Office/den, bedroom, bathroom, lots of storage and laundry with new washer and dryer included. Oversized detached 2 car garage with a bonus 2-piece bath ,220-volt hydro, insulated, new garage door opener, ideal for handyman(woman) or car enthusiast. Full back opening in garage for large lawn mowers. Main bathroom with jacuzzi tub, heated floors, and luxury granite. Living room has gorgeous hardwood flooring, a gas fireplace and a new large bay window. New gutters and leaf guards all around home. New electrical panel. Huge driveway. Close to all amenities and great schools. Great shed in the backyard to check out. (id:19173)
Royal LePage Triland Realty

