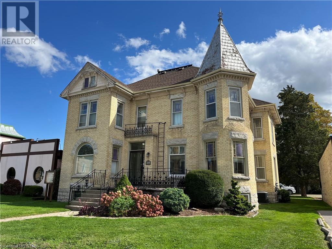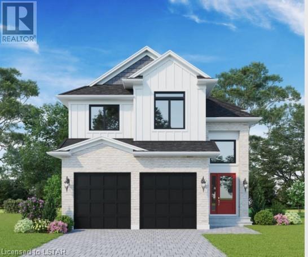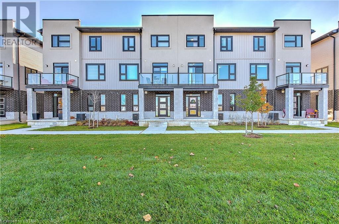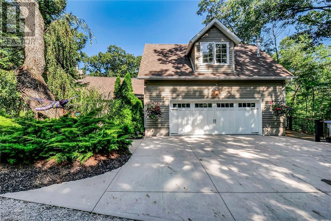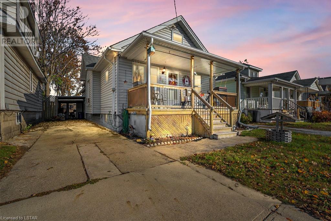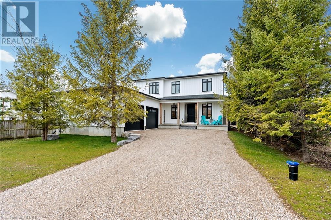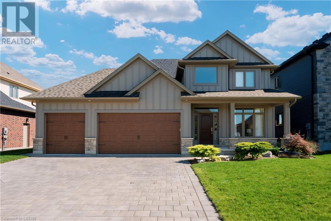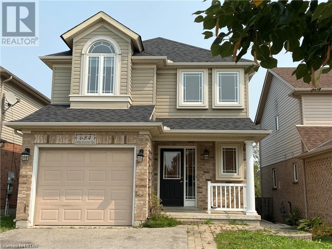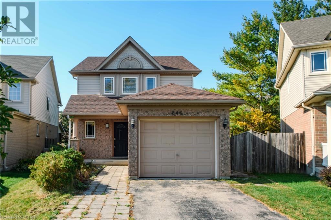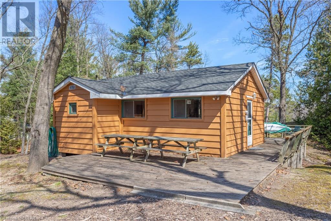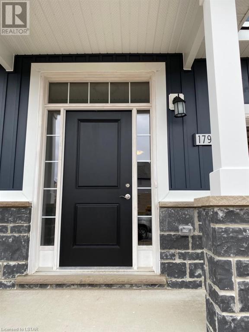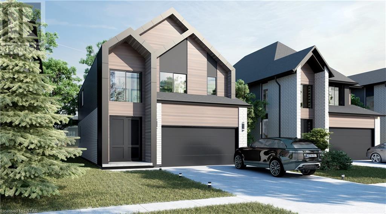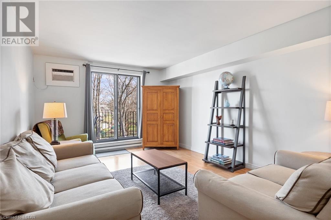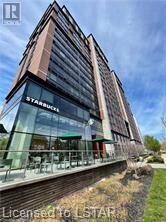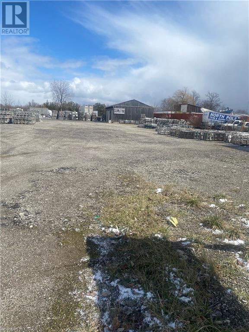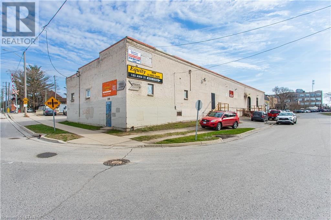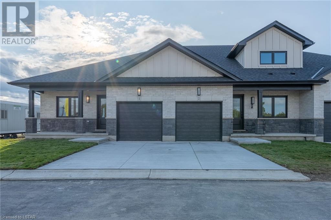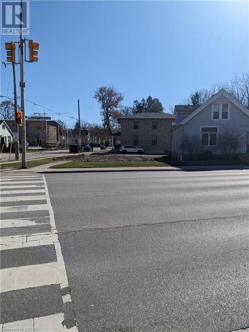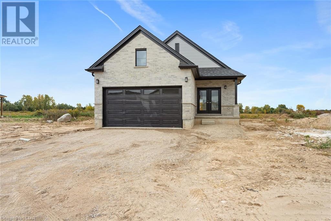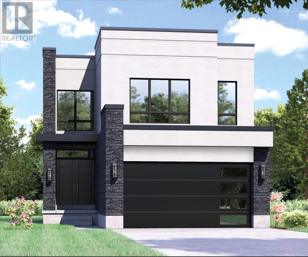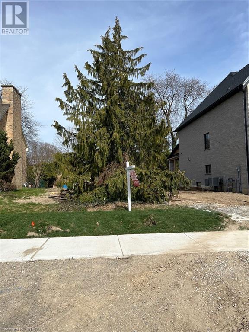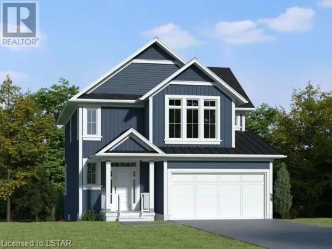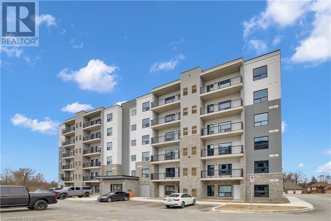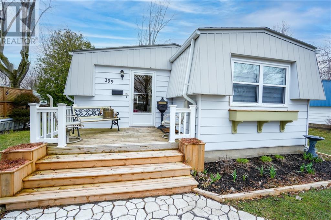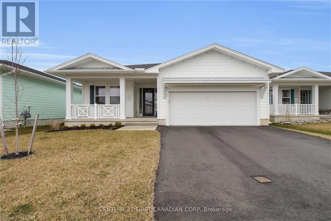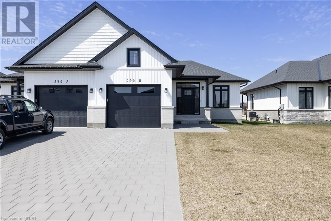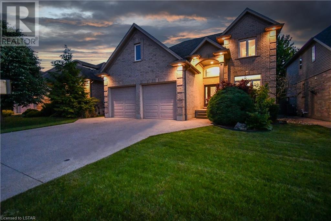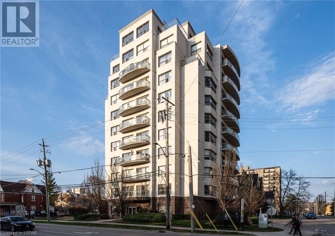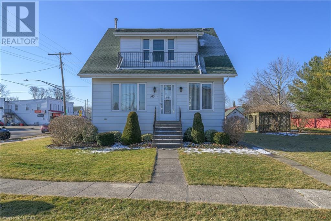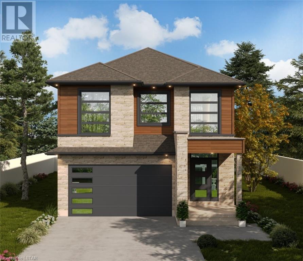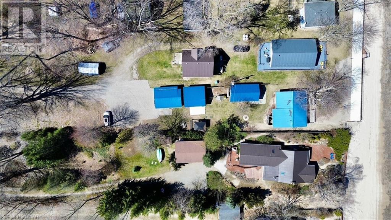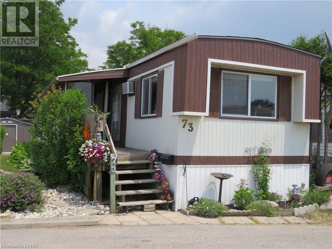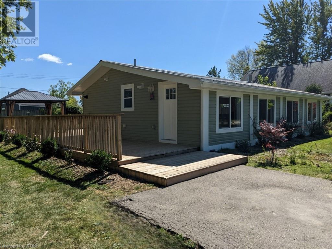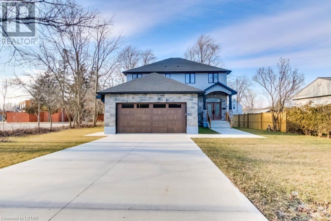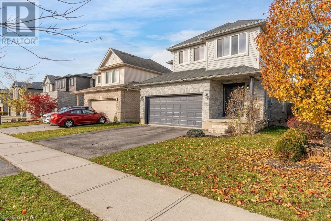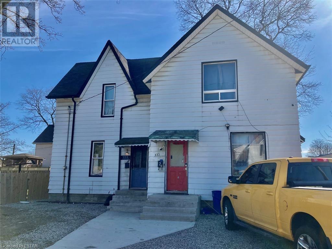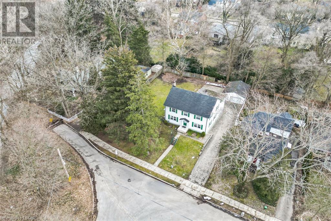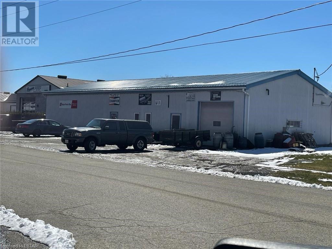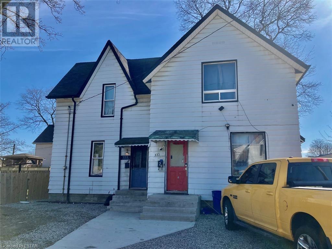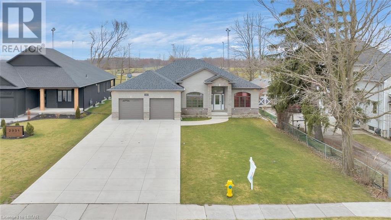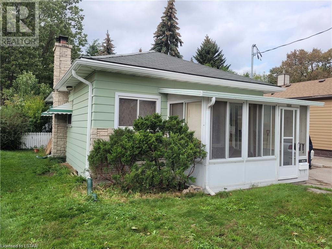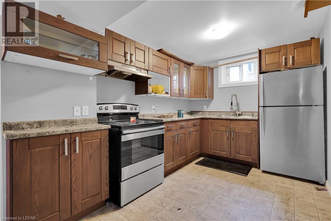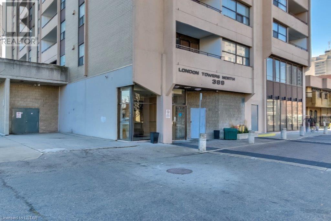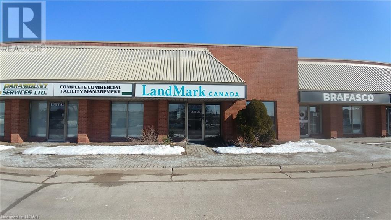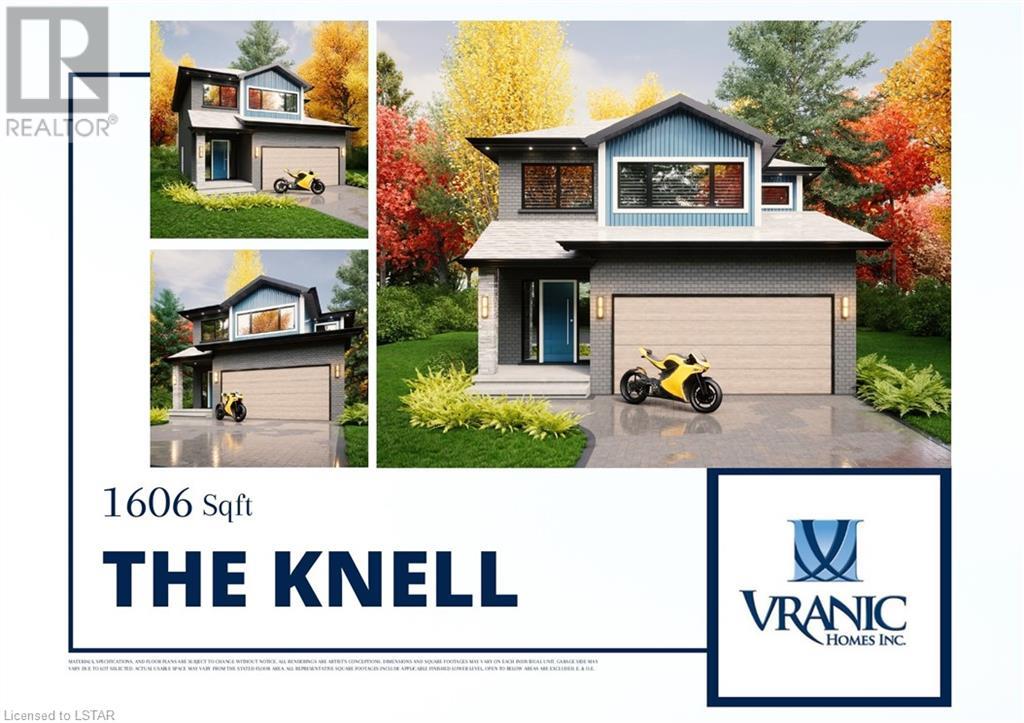250 Main Street
Parkhill, Ontario
Rapunzel had her own turret and why shouldn't you? Or are fairytales only for those with long golden hair? I don't think so! This stunning building was built in 1895 by a local doctor. The majority of the original details still remain, such as the original fireplace, trim and also the enormous sliding glass pocket doors that divide the two large rooms on the main. This building has been lovingly cared for by the current owners since 1989. There is definitely the opportunity here for someone to create their own Disney story here. The bricks were manufactured right in Parkhill and all of the stained glass panels still hang in the windows, many of which have been replaced. . The main floor can be used as 1,2 or 3 or more separate commercial spaces and is divided by a large hall/waiting area with a small two piece bath. There are currently two residential units upstairs in the back with two separate accesses (a one bedroom and a two bedroom). Each unit has its own furnace/water heater and hydro panel. The rear access on the main floor is also the entrance to a third two bedroom unit. The current owner used this as a part of their offices (they had 7 separate offices and a large boardroom). With the current zoning being C1 only 50% of the main floor must be commercial use. The basement has a great height for easy accessibility and is clean and dry. Great for storage but does have development potential. There is ample parking on the street as well as in the rear as the lot is quite large. There are definitely some cosmetic updates to do but the building is solid and up to code. The two bedroom is rented out for $598 a month plus utilities. The tenant has been there six years and seems willing to renegotiate his rent. The one bedroom is newly renovated and rented out for $900 a month plus utilities. (id:19173)
Royal LePage Triland Realty
Lot 97 Allister Crescent
Kilworth, Ontario
To Be built! Tasteful Elegance. This 2011 sq ft Magnus Home to be built sits on a 40 ft lot in Kilworth Heights III. With 4 bedrooms and 2.5 baths, there are 2 models (traditional and contemporary styles to choose from) of this Indigo home. Great room with lots of windows to light up the open concept great room/Eating area and kitchen with Island. The dinette has walk-out to the deck area. 4 models to choose from and your Choice of colour coordinated exterior materials from builder’s samples including the Brick/Stone and siding. The lot will be fully sodded and a concrete drive for plenty of parking as well as the 2 car attached garage. 9 ft ceilings on main and 8 ft 2nd floor and engineered hardwoods on main and hallways -carpet in bedrooms and ceramic in Baths. Many more models to choose from and a few 45 and 50 foot lots at a premium. Start to build your Dream Home with Magnus Homes today to be in before December! Great neighbourhood with country feel - plenty of community activities close-by as well as parks and trails. Build with your Dream home Today! (id:19173)
Team Glasser Real Estate Brokerage Inc.
3380 Singleton Avenue Unit# 12
London, Ontario
Welcome To 12-3380 Singleton Ave, This Stunning 1983 Sqft Residence Boasts 4 Bedrooms, 4 Bathrooms, A 2-Car Garage, And 2 Balconies Overlooking A Serene Park! The Open-Concept Kitchen Is Adorned With Beautiful Brown Cabinetry, A Pantry, A Spacious Breakfast Bar Island Featuring Waterfall Quartz Countertops, And A Walkout To A Sizable Balcony. The Great Room Extends To A Second Balcony, Providing A Picturesque View Of Westbury Park. The Upper Floor Is Equipped With A Convenient Laundry Area, Complete With A Washer And Dryer. The Master Bedroom Offers A Double-Door Closet And A Luxurious 4-Piece Ensuite With Exquisite Quartz Countertops. Two Additional Well-Proportioned Bedrooms Share A Main Bath Also Adorned With Quartz Countertops. High-Quality Tile And Upgraded Vinyl Plank Flooring Adorn The Entire Space. The Main Level Is Finished With A Large Window And Can Be Utilized As A Fourth Bedroom, Complemented By A 4-Piece Ensuite And Closet. Facing Westbury Park And In Close Proximity To Shopping And Schools, This Home Is A Perfect Blend Of Comfort And Convenience. (id:19173)
Nu-Vista Premiere Realty Inc.
9941 Nipigon Street
Port Franks, Ontario
Relax and unwind at your private oasis nestled in the woods! This stunning home is situated on over 3 acres of lush green forestry in desirable Port Franks. Drive up one of the two private winding paths to this updated 1.5 storey home boasting all the amenities for everyday life and play! Enter through the front door into the grand and spacious foyer, through to the sprawling open concept main level featuring great room with hardwood floors, vaulted ceilings, fireplace with stone surround, skylights and access to the large rear deck; updated kitchen loaded with storage, wet bar, granite counter tops, large island with breakfast bar, and direct access to side deck perfect for a serene dinner in the treetops. Lovely main floor primary suite with walk in- closet and updated ensuite including double sinks, granite countertops and tiled shower with glass enclosure. The convenience of mudroom, laundry and 4-piece bathroom complete the main level. Travel up one of the two staircases to the additional 2 bedrooms and generous den/recreation room with fireplace. You can't miss the central outdoor entertainment spot! Boasting large timber framed gazebo (2018) with wet bar, outdoor kitchen, beer taps, ice maker, multiple fridges, TVs, wood burning fireplace, hot tub and sauna you have everything you need to entertain your friends and family all day and night long! Wander down the path to the beautiful 1 bedroom guest house with living room, kitchenette, bathroom, laundry, covered deck, fire pit and parking- the perfect private place for your guests to unwind or to rent out for additional income. Down the path there are 3 storage sheds, space to park a camper, and potentially sever lots. The grand finale is the huge 40'x40' 4-car detached heated garage with 2-piece bathroom (separate septic), 2x30amp service for campers, and 14'x14' garage door perfect to park all of the toys you'll want for exploring beautiful Lake Huron! Steps to beach, community centre, trails and more! (id:19173)
Royal LePage Triland Premier Brokerage
356 Exmouth Street
Sarnia, Ontario
Step into 356 Exmouth St. and embrace convenience! Situated near shopping and essential amenities, this residence boasts a serene covered porch, a modernized main floor, a recently replaced roof and new furnace (2024). A carport guides you to a charming, secluded backyard complete with a log cabin-style storage shed. Whether you seek a personal sanctuary or an investment opportunity, this property offers excellent value. Hot water heater is a rental. Schedule your viewing now! (id:19173)
Keller Williams Lifestyles Realty
34180 Melena Beach Sideroad
Bayfield, Ontario
This stunning New Home is really something to behold! This builder has insured that all the details are PERFECT! And the property is located a 1 minute drive North of Bayfield, with Lake Huron just a minutes walk off of the front driveway! Detail, Detail, Detail prevail throughout the home! HUGE Kitchen with HUGE Island! Tons of cupboard space! Tons of counter space! Beautiful backsplash! Wine Fridge!! (Let's not forget that!). Spacious Dining area, wonderfully detailed Family Room featuring a trayed ceiling, gas fireplace with lime stone surround and mantle and built-ins each side of the fireplace with floating ash shelves and LED under cabinet lighting. Main floor Laundry Room is very generously sized, with it's own sink, and ample cupboard space as well. There is also garage access here. The second floor features a LARGE PRIMARY BEDROOM and a gorgeous uplit trayed ceiling and 2 oversized hers & hers Walk-In closets! The oversized 5 PC ensuite bathroom boasts: a walk-in shower with standard shower head, 4 body jets, and rain head; separate Water Closet; double vanity with centre make-up table; and a built-in 2 person water jet tub. Not to be outdone, the Second Bedroom has it's own 3 Piece ensuite (Shower) as well! The lower level is not finished but finished would easily add another 1134 sq. ft. in Living Space. There is a bathroom rough-in in the basement. Basement windows are egress windows, so adding an extra bedroom or bedrooms has been accounted for. The Garage is a 3+ garage with plenty of room for 2 cars, toys and for boat (currently housing a 22ft Sea Ray) with full size garage door exit to back yard! The backyard is nicely sized and there are partial Lake Views from the property! (id:19173)
Keller Williams Lifestyles Realty
2618 Bond Street
Mount Brydges, Ontario
BACKING ONTO A CORNFIELD PLUS SHOP - Introducing a real gem in Mount Brydges' hottest neighbourhood Woods Edge – a jaw-dropping, 5-year-old, 4-bedroom custom-built home with a three-car garage and a slick drive-through. This place is the definition of luxury and practicality, nestled against a stunning cornfield backdrop and even throwing in a spacious 14x22 insulated workshop. The house offers a perfect blend of luxury and functionality. The main floor boasts 9ft ceilings, an airy entrance with plenty of natural light, a formal dining room/home office, stunning tile, and warm hardwood flooring. The kitchen is well-equipped with upgraded cabinetry, quartz countertops, porcelain backsplash, and modern appliances. It flows into a dining space with a view of the beautiful backyard through glass windows patio doors to a large raised deck. A gas fireplace with a wood beam mantel adds both style and warmth. On the main floor, there's a 2-piece bathroom with granite countertops and a spacious mudroom with garage access. Upstairs, you'll find 4 spacious bedrooms, a 4-piece bathroom, and a grand primary bedroom with a luxurious 5-piece en-suite and walk-in closet. The basement is ready for customization, and the house features central vac, security rough-ins, Cat 5 wiring, and a 200amp panel for potential electric car charging. Additionally, there's a 14’ x 22’ insulated workshop with an 8x8 insulated garage door, 60amp service, 220 outlets, and a gas line rough-in from the house. The property is located in the charming town of Mount Brydges, within walking distance to local amenities such as coffee shops, restaurants, a community center, local pond for skating and a hockey arena. The neighbourhood is known for its safety, tranquility, and suitability for families and pets. You don't want to miss out on the rare opportunity to own a move-in ready home in this highly sought after neighbourhood. (id:19173)
Exp Realty
684 Oakcrossing Road N
London, Ontario
ACCESSIBLE TO UNIVERSITY, close to schools & all amenities. Offering 3+1 bedroom and 2.5 baths. Fully fenced yard features extensive brick patio & walkways. The kitchen features beautiful upgraded cabinets with island, ceramic floor that extends through the dining area, hall & foyer. Open concept living room has access to a large deck with a pergola & recessed hot tub. Lower level has a recreation room and a fourth full bath & cold room. Upper level has a very large primary bedroom, palladium window, sitting area & walk in closet plus a cheater door to the main bath. The laundry rm is on the upper level for the ultimate in convenience. Two more bright & cheerful bedrooms round out the second floor. Perfect for a young family to grow into. (id:19173)
Way Up Realty Inc.
845 Blacksmith Street
London, Ontario
Excellent location!!! Great opportunity for the investment. 2 minute to bus stop (route 27 directly to UWO and Fanshawe college, route 20 to downtown). Large shopping mall nearby (costco, sobeys etc). 2 storey with attached garage. 5 bedrooms good for student rental. 3 bedrooms on 2nd floor and 2 bedrooms in the finished basement. (id:19173)
Hometopreliance Ltd.
7936 Katharine Crescent
Port Franks, Ontario
Welcome to beautiful Port Franks! This quaint cottage is situated on a serene mature treed lot featuring 118' of frontage on the Ausable River. The cozy and bright cottage boasts 3 bedrooms, generous kitchen, large family room with wood burning stove and sunroom. The cottage is surrounded by decking, the ideal place to sit and enjoy the sunshine, sunsets and sounds of nature. Perfect to enjoy as is or take advantage of the stunning 0.8 acres and build your dream home or cottage! Contact the listing agent for proposed potential plans and lot details for building options. The shoreline and private dock await you for your convenient boat rides down the river to stunning Lake Huron known for its gorgeous sunsets. New roof and siding approximately 5 years old. (id:19173)
Royal LePage Triland Premier Brokerage
1792 Finley Crescent Crescent
London, Ontario
This one year new house with one car garage and one car driveway is nested in beautiful community, this beautiful, bright house offers 3 beds & 2.5 baths. Upgraded house has hardwood floor on main floor, granite countertop in kitchen. Great location in north west London. Close to all big box stores, shopping area. Easy access to public transport. (id:19173)
Shrine Realty Brokerage Ltd.
3915 Big Leaf Trail
London, Ontario
*NEW RELEASE & NEW PRICES* Springfield homes is proud to present to you the BERKLEY Model. A model where Elegance meets Tranquility. As a local London builder; Springfield takes pride in crafting every corner with passion and precision. Located in South London's premier new neighborhood. Located within minutes of all amenities , shopping centers, Boler mountain and much more! The subdivision is also located within minutes to major highways 402/401. The BERKLEY model is a thing of beauty. The house offers 4-bedrooms above grade with a functional main floor layout and tons of potential upgrade options. The main floor offers you an elegant layout with a walkout to your own backyard! The second floor features tons of living space; with 4 Bedrooms; 3 full washrooms and a laundry room for your convenience! Have a chance to select the upgrade package of your choice! You will have the opportunity to customize and add plenty of upgrades that you can benefit from (including a covered back porch, side door entrance and an extra bedroom on main floor!!) BUT WAIT...There's more! For a limited time the builder is offering a full appliance package when you purchase (6 Appliances!) (id:19173)
Royal LePage Triland Realty
3355 Sandwich Street Unit# 304
Windsor, Ontario
Welcome home to your beautiful and cozy 718 Sq Ft two bedroom condo on the top floor. This unit has been updated and meticulously maintained to create a wonderful atmosphere and you will be sure to appreciate having your own laundry room inside the unit. Absorb the beautiful view of mature trees that surround the property from your private balcony off the living room. This condo is located walking distance from the historic Sandwich district with plenty of great restaurants, bars and amenities. From this building you can stroll down to the stunning riverfront where you can enjoy sunsets, fishing, boating and McKee Park, a great place for kids to play. Purchasing this condo gets you into the housing market at an affordable price for a quality clean home that is move-in ready and low maintenance. Book your private showing today. (id:19173)
Century 21 First Canadian Corp.
1235 Richmond Street Unit# 1404
London, Ontario
Experience premium student living at its finest with this 2 bedroom, 2 bathroom apartment, conveniently located on the edge of The Western Campus. With a generously proportioned interior living area of 802 sqft, this apartment promises a lifestyle of absolute convenience and luxury. This state-of-the-art residence features beautifully designed suites and world-class amenities. Stay fit and active with the access to an exceptional gym and yoga studio, unwind in the aptly designed spa lounge post-workout, or enjoy a night in with a good movie at the 40-seat theatre. Designed with students in mind, the property also includes a games and social lounge, an ideally equipped study and business centre. Live with peace of mind, as the building features full-time on-site staff and puts a priority on security with HD security cameras. But the real cherry on top is the rooftop terrace. Step out onto the vast expanse and soak in the breathtaking panoramic views of London. It serves as the perfect opportunity for new and seasoned real estate investors. This apartment is an expertly positioned investment property, just mere steps away from Western University. Don't miss this fantastic opportunity to invest in one of London's most desirable student living spaces! (id:19173)
The Gunn Real Estate Group Inc. Brokerage
94 Clarke Road
London, Ontario
Exceptional opportunity for development on this flat 0.8 acres site located near Gore Rd and Clarke, minutes from Hwy 401. Building presently used for storage, office and showroom. For complete zoning By-Law uses, e-mail the listing agent. Viewing by appointment only at sellers request. There are no holdbacks on offers. (id:19173)
Realty 1 Strategic Ltd.
100 St George Street
London, Ontario
A fabulous opportunity to acquire this downtown commercial building / land package just steps to Richmond Row, popular restaurant establishments and in close proximity to other downtown re-development projects. 2 separate addresses include 100 St. George Street, a 2 level brick, industrial style , vintage post and beam building with approx. 12,000 square feet of space and 180 Ann Street which comprises of a 600 square foot garage and land for approx. 30 parking spaces depending on configuration. 100 St. George Street offers a blank slate for someone with vision to modernize and renovate the space. High main floor ceilings with exposed timer posts and beams, small loading dock entrance w/arched doors lead to a partially refurbished area at the east end of the building and washroom. The lower level has a drive down bay entrance, separate steps at the west end and consists of a large shop, office space and washroom. A great opportunity for an owner/user wishing to run a business, have ample storage space and still generate revenue from existing month to month tenants. The majority of the main floor is currently vacant (approx. 5000 sqft.) , long term tenants occupy the basement, a small space on the west end of the main floor and garage space. 180 Ann Street consists of a garage, office and washroom w/ separate utilities. There are an additional 6 boulevard parking spaces along 180 Ann Street with city approval for a yearly fee. Lots of upside potential here, book a tour today! (id:19173)
Pinheiro Realty Ltd.
214 St Clair Boulevard Unit# 14
Corunna, Ontario
Welcome to 'Soleil' in Corunna! Presenting a brand new, upscale VLC, conveniently located within minutes of the St. Clair River, shopping, schools & trails. The exterior of this villa provides a modern finish with stone, brick, Hardie board & finished dormers. Single car garage & covered front porch to sit back & relax. The interior offers an open concept design on the main floor with 9' ceilings, beautiful kitchen with large island, quartz counters, tile backsplash & soft-close cupboards & drawers. Oversized dining space to fit the whole family. The primary suite offers a walk-in closet & spacious ensuite. Sliding doors off the living room welcome you to your back yard to enjoy your family BBQs. Also enjoy an added loft to this villa with an additional living area, bedrm & 4 pc bathrm. The basement offers a family room with 4th bedroom. Price includes HST with any rebate back to the builder. Property tax & assessment not set. Hot water tank is a rental (id:19173)
Exp Realty
187 Wharncliffe Road N
London, Ontario
Attention builders! High profile and very sought after location on the southeast corner of Wharncliffe and Blackfriars Street. Property is zoned R2-2 (19) which permits a duplex. Property will also permit office use on the main level as this has been grandfathered from the previous building use. Note that development charges which are $34,000.00 per unit for a duplex dwelling have been waived for this lot. The Development Charges C.P.-1551-227 can be accessed on the following link. https://london.ca/by-laws/development-charges-law-cp-1551-227. Copy of proposed building plan which will permit a two story dwelling plus a finished attic and zoning information available upon request. Photos of building are an artist rendering. (id:19173)
RE/MAX Centre City Realty Inc.
270 Hesselman Crescent
London, Ontario
TO BE BUILT: Hazzard Homes presents The Grayson, featuring 1330 sq ft of expertly designed, premium living space on one level in desirable Summerside subdivision. Enter through the double front doors into the spacious foyer through to the bright open concept main floor featuring Hardwood flooring throughout (excluding bedrooms); staircase with black metal spindles (per plan); generous laundry/mudroom; kitchen with custom cabinetry, quartz/granite countertops, island with breakfast bar, and stainless steel chimney style range hood; and expansive bright great room with 7' high windows/patio slider leading out to your 14'x6' covered patio (deck/patio not included). There are 2 bedrooms on the main level including primary suite with 4-piece ensuite (tiled shower with glass enclosure, quartz countertops, double sinks) and walk in closet; and convenient second bathroom. The expansive unfinished basement is ready for your personal touch/development. Other features include: stainless steel chimney style range hood, pot lights, lighting allowance, roughed in basement bathroom, and more. Other lots and plans to choose from! PHOTOS ARE FROM PREVIOUS MODEL AND MAY SHOW UPGRADED ITEMS. (id:19173)
Royal LePage Triland Premier Brokerage
258 Hesselman Crescent
London, Ontario
TO BE BUILT! Hazzard Homes presents The Cormac, featuring 2484 sq ft of expertly designed, premium living space in desirable Summerside. Enter through the double front doors into the double height foyer through to the bright open concept main floor featuring Hardwood flooring throughout the main level; staircase with black metal spindles; generous mudroom/pantry, kitchen with custom cabinetry, quartz/granite countertops, island with breakfast bar; expansive bright great room with 7' high windows/patio slider across the back and convenient main floor powder room. The upper level boasts 4 generous bedrooms and three full bathrooms including primary suite with walk in closet and 4-piece ensuite (tiled shower with glass enclosure, quartz countertops, double sinks) and convenient upper level laundry. Unfinished basement is ready for your personal touch/development. Other features include: stainless steel chimney style range hood, pot lights and lighting allowance, rough in bathroom in basement, paverstone driveway and more. Fabulous location close to shopping, schools, highway access and more! (id:19173)
Royal LePage Triland Premier Brokerage
1058 Fraser Avenue
London, Ontario
One of the last opportunities to build your dream home from scratch in a highly sought after neighbourhood of Old North! Survey available. Additional technical drawings available upon request. Call the listing agent for more details. (id:19173)
Sutton Group - Select Realty Inc.
108 Christopher Court
London, Ontario
A private oasis within the city. Beautifully located on the Thames River, surrounded by greenery, peace and serenity. The Yellowstone floorplan is sitting on one of the most premium lots in the community. Directly backing onto protected land and views of the river and wooded trees. Offering 3 large sized bedrooms, an open media area, 2.5 bathrooms, a separate laundry room and walk in closet. Pressurized covered deck and walkout basement**** With Irontone's Ironclad pricing guarantee all of the upgraded finishes such as engineered hardwood flooring, quartz countertops, 9ft ceilings, all pot lights and lighting fixtures are already included in the price. Ideally located close to the 401, hospital, transit, shopping, restaurants, trails and much more. The perfect place to call home. (id:19173)
Century 21 First Canadian Corp.
3290 Stella Crescent Unit# 202
Windsor, Ontario
Welcome to Forest Glades brand new luxury condominium - Forest Glade Horizons. Boasting 1095sq ft of living space plus a 95sq ft private balcony for your morning coffee, this stunning 2 bedroom 2 bathroom condo is sure to impress even the pickiest of buyers. Highlights include; a huge primary bedroom with a private ensuite and walk in closet; a gorgeous galley kitchen featuring quartz countertops and brand new stainless steel appliances, in suite stackable washer and dryer and a cute den area that would make for a great office space. This area of Windsor is on the upswing and poised for growth with the future site of the Stellantis EV Battery Plant mere minutes away. As an added bonus it is also conveniently located steps from the EC Row highway, public transit, schools and numerous amenities. (id:19173)
Prime Real Estate Brokerage
299 Glen Abbey Court
Grand Bend, Ontario
Escape to paradise & retire in style amidst the sandy beaches & endless recreation of Grand Cove Estates. Nestled on a serene cul-de-sac, this turnkey bungalow offers a haven of luxury living. Step into the rare Nantucket floor plan, boasting 2 spacious bedrooms & 2 full bathrooms. The heart of the home is the modern kitchen, recently fully updated & adorned w/ sleek gold handles, a deep farmhouse sink, built-in microwave, & exquisite backsplash & countertops. Gleaming stainless steel appliances complete the picture of culinary perfection.Plentiful storage solutions with thoughtful additions to every room. Bask in relaxation in the insulated family room, complete with a cozy gas fireplace & a walk-out to the recently extended rear deck, featuring added privacy for serene outdoor enjoyment. Updates abound, with recent upgrades to the roof, windows, furnace, and AC, providing peace of mind for years to come. A storage shed sits conveniently adjacent to the home, offering additional space for your belongings. Entertain with ease on the deck, equipped with a natural gas hookup for BBQs, ideal for hosting gatherings with friends and family. Explore the plethora of outdoor activities within the Cove, from the heated inground saltwater pool to lawn bowling, tennis, pickleball, shuffleboard, and bocce. Alternatively, venture beyond the community to indulge in golf at Oakwood or witness the breathtaking sunsets at Grand Bend's Main Beach. Welcome home to a life of leisure and adventure! (id:19173)
Prime Real Estate Brokerage
32 Regatta Way
Port Stanley, Ontario
Welcome to your dream coastal retreat in the serene Kokomo Beach community of Port Stanley, Ontario! Nestled in this charming lakeside enclave, this exquisite property offers a perfect blend of modern luxury and laid-back beach vibes. Step inside to discover a cozy yet spacious layout featuring 2 bedrooms and 2 bathrooms, including a luxurious ensuite for ultimate relaxation. The interior boasts stylish vinyl plank flooring throughout, providing both durability and elegance. Prepare to be enchanted by the gourmet kitchen, complete with sleek quartz countertops and gleaming stainless steel appliances. Whether you're cooking up a storm or enjoying a leisurely breakfast, this kitchen is sure to inspire culinary creativity. Outside, the enchantment continues with a large backyard, offering ample space for outdoor entertaining, gardening, or simply soaking up the sun. Imagine evenings spent under the stars, surrounded by the soothing sounds of nature. Conveniently located just a few minutes' walk from the beach, this property invites you to embrace the quintessential coastal lifestyle. Whether you're strolling along the shoreline, enjoying water sports, or simply unwinding with your toes in the sand, every day feels like a vacation here. Moreover, residents of this remarkable property enjoy exclusive access to the Kokomo Beach Clubhouse, which features the use of the in-ground pool, fitness centre, and lounge. (id:19173)
Century 21 First Canadian Corp.
290b Nancy Street
Dutton, Ontario
Welcome home to 290B Nancy Street. This 1478sq ft semi-detached Bungalow offers an exterior Modern farmhouse design that carries through into the interior 4 bedroom and 3 bath home. This meticulous, bright open concept home provides main-floor living with convenient laundry and mudroom steps from the garage entrance. The main entertaining area transitions from the bright modern kitchen to the living room, showcasing a cathedral ceiling and oversized patio doors. The primary bedroom leads to a 4 pc ensuite with a large glass shower, 2 sinks and 2 separate closets. Enjoy the 4pc bathroom for your guests convenience: engineered hardwood floors and ceramic throughout the home. Black hardware and quarts countertops. Step outside to the newly built back deck and enjoy the open space and farm field views. Additional outdoor storage offered in a lovely new shed. Downstairs you will find a fully finished lower level entertainment space with 2 bedrooms and a full bathroom plus plenty of space for additional storage. Conveniently located just 3 minutes to HWY 401, within 20 mins to London, St. Thomas, 28 mins to Port Stanley, and 45 mins to Chatham. Book you private showing today and discover small-town living benefits. (id:19173)
Coldwell Banker Power Realty
2017 Tyson Walk
London, Ontario
This Wickerson Heights beauty has an abundance of space, a tonne of lovely upgraded finishes and is just a short walk to Boler Mountain. The large kitchen with convenient spigot, built-in wine storage, huge pantry and a stunning breakfast bar countertop is an inviting place to start your day! High end appliances, clever storage and a clear view to the backyard for family time or entertaining. Open concept main floor has a large formal dining room conveniently located to welcome your guests plus a massive family room adorning a stunning gas fireplace, an abundance of natural light and convenient connection to your peaceful backyard. More classic hardwood flooring on the second level atop the gorgeous hardwood staircase. The elegant primary bedroom with double doors, large ensuite bath and walk in closet with built in cabinetry is a well deserved retreat. 2 more sizable bedrooms with large closets, balcony office and second floor laundry to simplify the everyday chores. The lower level has heated floors with a huge family room, playroom, fourth bath, cold room and another laundry room. Lovely backyard with 2 tier deck/patio is a gorgeous spot for outdoor living. Parking for 6 cars on a lovely quiet street! (id:19173)
Streetcity Realty Inc.
544 Talbot Street Unit# 903
London, Ontario
Boutique condo residence located in the heart of London! This turnkey 1400 sq ft 3 bed, 2 full bath unit is an entertainer’s dream with an open concept layout and 3 balconies! Truly a wow factor that is hard to find anywhere else! The renovated kitchen features stainless steel appliances and new quartz countertops, complete with undermount sink and breakfast bar. The unit features in-suite laundry, dark laminate floors throughout, and large, bright windows which flood the unit with natural light. The primary bedroom is immense and features a walk in closet and ensuite. One convenient underground parking spot is included. Heat, water and recreational facilities are included in the condo fee. The building is just steps away from trendy shops, restaurants, Covent Garden Market, Victoria & Harris Parks and Budweiser Gardens. Must be seen! (id:19173)
Blue Forest Realty Inc.
35860 Talbot Line Road
Shedden, Ontario
Excellent family home in the beautiful village of Shedden on an oversized 0.359 acre lot measuring 132 ft X 115 ft. Property features a detached 2 car garage, updated furnace and air conditioning, 2 sun rooms and original wood trim and doors. The property has been lovingly cared for by the same owners for over 65 years. Located minutes from Hwy. 401 and 20 minutes to London. (id:19173)
The Realty Firm Inc.
Lot 79 Liberty Crossing
London, Ontario
London’s Fabulous NEW Subdivision LIBERTY CROSSING Located in the Coveted SOUTH is Now Ready! TO BE BUILT -This Fabulous 4 bedroom , 2 Storey Home ( known as the BELLEVIEW 11 ) Features 2378 Sq Ft + 102 Sq Ft Open to below of Quality Finishes Throughout! 9 Foot Ceilings on Main Floor! Choice of Granite or Quartz Countertops- 2 Storey Foyer- Customized Kitchen with Premium Cabinetry- Hardwood Floors throughout Main Level & Second Level Hallway- - Convenient 2nd Level Laundry . Lower Level Unfinished- attached on the floor plan is showing “an optional layout” . Great SOUTH Location!!- Close to Several Popular Amenities! Easy Access to the 401 & 402! Experience the Difference and Quality Built by: WILLOW BRIDGE HOMES (id:19173)
Royal LePage Triland Realty
6278 Spruce St Street
Ipperwash, Ontario
Welcome to this Lake Huron prime property, featuring 3 cottages. Enjoy a superior beachfront with shallow water and stunning sunrise and sunset views. A new 50' steel seawall, with a concrete patio. The main bungalow boasts 4 bedrms, 2 bathrms, and an open-concept kitchen/dining/ living area with a spectacular view of the lake. Each of the two seasonal cottages has 2 bedrms, a 3-piece bathrm, and a combined kitchen/ living space. All units are freshly painted, well-designed, entirely furnished, and have newer metal roofs. The 500-square-foot garage offers additional space, with an extra laundry & storage area. The 510-foot deep lot provides ample parking, a gazebo, picnic tables & playground and is bordered by mature trees to the south and a beautiful sandy beach to the north. Situated just 20 mins from Grand Bend/Forest and close to Sarnia and London, this retreat is ideal for making family memories and ‘ready-to-go’ investment in lakefront living. (id:19173)
Streetcity Realty Inc.
2189 Dundas Street E Unit# 73
London, Ontario
1977 Commodore Homes Capewood model 715 serial #3691. 2 bedroom Mobile Home with open concept 22' x 11.4' living room/kitchen, newer windows provide natural lighting. Furnace was rebuilt in 2020. Hot water heater in 2021 monthly rental $15. Vinyl and laminate flooring. Closed in porch 26.4' x 6' features front and back door access and has screens with aluminum covers for winter. Nicely landscaped yard with steel shed. This mobile has been lovingly cared for and maintained. Lot fee $800/month include land lease, city taxes, water, garbage pickup and road maintenance. Measurements approx. You won't want to miss this great alternative to Condo living. Located close to Argyle Mall for your shopping needs, Home Depot, Canadian Tire, and many more stores, fast food choices, London Airport and Fanshawe College. Bus stop is just steps away for your convenience. (id:19173)
RE/MAX Centre City Realty Inc.
13721 Longwoods Road
Thamesville, Ontario
4.3 acre field one mile east of Thamesville, 3 acres workable and balance riverbank, possible building site with view if the thsmes river. Buyer to do own due diligence as to possible use. Construction would have to meet LTCA restrictions and guidelines. It would be a great location for a new build. Listing agent is related to the seller. (id:19173)
Century 21 First Canadian Corp.
71218 William Street S
Bluewater (Munic), Ontario
Immaculately renovated and remodeled, this turn-key 2bed+1den cottage or home is nestled in the highly sought-after Highlands 2 community, promising a perfect blend of comfort and style. Enjoy the beach life in this year round modern and charming bungalow located just north of Grand Bend and steps from a beautiful sandy beach. An excellent location and one of the nicest lots in the neighborhood. Only a 4-minute drive (40-minute beach walk) to the lively Grand Bend main strip and about a 1-hour drive to downtown London. This home underwent an extensive renovation in 2020 including new insulation, wiring, breaker panel, electrical outlets and fixtures, plumbing, ductwork, drywall, interior and exterior doors, windows, flooring, kitchen, bathroom, paint, ductwork, on-demand water heater, furnace, AC, siding, BBQ connection, wrap-around deck and landscaping. A brand new septic system and sump pump were also recently installed in 2023. The open-concept design makes great use of the space, featuring a stunning kitchen with a breakfast bar, dining area, living room, and versatile office area or sitting room complete with a pull-out sofa bed for extra sleeping accommodations. The wooden beams, plank accent wall and rustic gas fireplace provide a warm cottage feel. The master bedroom offers a convenient, private entrance/exit to the backyard deck. Experience the joy of outdoor dining on the spacious deck, relax under the gazebo and gather around the backyard fireplace. Enjoy the double asphalt driveway and quiet dead-end street. As an added bonus a lot of the furniture, BBQ and the wall-mounted TV purchased in 2020 can be negotiated in the sale. Book your showing today for this must-see gem. (id:19173)
Exp Realty
121 William Street
West Lorne, Ontario
Custom built two storey, 2600 sq. ft HOUSE OFFERS 4 BEDROOMS AND 3+1 BATHROOMS. This home features contemporary and spacious main floor design with 10 ft ceilings, huge windows, massive kitchen with quartz countertops, built-in appliances, induction stove and walk-in pantry, 8 FEET DOORS. Main floor office with french door has an access to the separate deck. The floating staircase leads to the second level with two master bedrooms and two ensuites, two more bedrooms and main full bathroom, good size laundry with sink and window. Two decks and balcony from the master bedroom. Oversized double car garage with 8FT door, concrete driveway for 6 cars. Walking distance to downtown, medical centre, library, elementary school, very close and easy access to HWY 401 short commute to London. Low utilities bills. Quick possession available. (id:19173)
Century 21 First Canadian Corp.
2306 Buroak Drive
London, Ontario
Welcome to 2306 Buroak Drive, a two-storey home nestled within the vibrant Fox Field Community. With 3 bedrooms and 2.5 bathrooms, this home offers comfort and style. Stepping inside, the open-concept main floor seamlessly connects the kitchen, dining area, and living room offering a bright and airy feel. The vaulted ceiling in the living room along with the large windows and patio door amplify the natural light. You'll also find a convenient powder room, closets, and access to the garage. Moving upstairs, three bedrooms await. The primary bedroom serves as a tranquil retreat, with dual walk-in closets for ample storage. The ensuite bathroom features both a tub and a walk-in shower—an ideal respite after a busy day. The 2 other bedrooms are perfect for children, or could be a guest room and office, with a full bathroom only steps away. The unfinished basement presents a canvas for future customization, complete with a rough-in for another bathroom. Step outside into the backyard, where relaxation calls in the form of a hot tub—a perfect sanctuary for unwinding. The fully fenced yard is a wonderful space for play or relaxing. The attached two-car garage adds convenience to this already impressive home. The location is unparalleled, with 2306 Buroak Drive just a stroll away from Foxfield District Park. Exciting upgrades, such as a spray pad, soccer field, and additional pickleball courts, are underway, further enhancing the allure of this remarkable neighbourhood.Enjoy the convenience of nearby walking trails, schools, and shopping, making this home an ideal choice for families and individuals seeking a well-connected community. Seize the opportunity to transform this house into your home—a haven nestled within a neighborhood with amenities and recreational opportunities. (id:19173)
Keller Williams Lifestyles Realty
333 Confederation Street
Sarnia, Ontario
Whether you envision it as a duplex or a single-family home, it offers an expansive layout with potential for 6 bedrooms. Perfect for college students or plant workers, it boasts 4 car parking spaces and sits conveniently along a main bus route. With a separate basement entrance and plenty of renovation potential, this is a sweat equity opportunity not to be missed! (id:19173)
Initia Real Estate (Ontario) Ltd
253 Bernard Avenue
London, Ontario
Spacious (2,548 sq ft) Georgian-style home with oversized lot (99'x126') offers lot severance opportunity. This huge lot is about 3 times bigger than the average lot size on the street. Gracious living room with a wood fireplace, opened to the bright east & south facing sunroom having private view. Large kitchen with cherry cabinets and large island. Main floor also has dining room, den, laundry and 3 pc bathroom. The 2nd level has all large sized 4 bedroom and an office space. The master bedroom has all updated ensuite with a tiled glass shower & tub. The lower level has a huge rec. room with lots of pot lights, sum pump and direct access to the outside of the house. 19' by 24' detached garage and ample parking space. Large private deck and interlocking driveway. Within a stone's throw of the Thames River, Ross Park, and walking/biking trails. It is perfectly located within easy walking distance of the UWO and Kings College. This property offers a wonderful opportunity for a student/family and/or an investor. (id:19173)
RE/MAX Centre City Realty Inc.
190 Gilbert Street
West Lorne, Ontario
Outstanding commercial property boasting versatility, durability, and abundant space, ideal for launching a new business venture. This remarkable 3200sq/ft steel building offers a spacious interior, with 2x1000lb, 2x1Ton overhead Jib cranes and 600v 3 Phase power, providing endless possibilities for various business endeavors. Whether you're in need of storage, manufacturing, retail, or office space, this property caters to your needs, offering ample room to realize your entrepreneurial vision. With its all steel construction and a new roof installed in 2021, this building is engineered to endure over time, ensuring the protection of your assets and business operations while minimizing upkeep expenses. The flexible layout allows for customization, whether you require high ceilings for equipment or segmented offices. Additionally, the property features generous parking accommodations for employees, customers, or clients. Situated just 1 minute from the 401 and conveniently located just over an hour from the Windsor/Detroit border, accessibility is assured, making it an ideal choice for businesses seeking a strategic location in a rapidly expanding community. This 40 x 80 steel building offers a prime opportunity for establishing a resilient, adaptable, and strategically positioned business. Seize the chance to secure this property for your new business venture. (id:19173)
Streetcity Realty Inc.
333 Confederation Street
Sarnia, Ontario
Whether you envision it as a duplex or a single-family home, it offers an expansive layout with potential for 6 bedrooms. Perfect for college students or plant workers, it boasts 4 car parking spaces and sits conveniently along a main bus route. With a separate basement entrance and plenty of renovation potential, this is a sweat equity opportunity not to be missed! (id:19173)
Initia Real Estate (Ontario) Ltd
2935 Glanworth Drive
London, Ontario
Welcome to this magnificent custom-built 3+2 bedroom bungalow, epitomizing unparalleled quality Of over3400 Sq ft of finished living space, on an expansive 175' deep lot with heated double-car garage and concrete driveway. Upon entering, you're greeted by an expansive open-concept layout, adorned with tasteful decor. Step into the heart of the home, where a spacious kitchen awaits, complete with a substantial island, granite countertops, and pantry. The adjacent great room features a cozy gas fireplace, perfect for unwinding. The main floor also hosts a sprawling primary bedroom, boasting an ensuite bathroom and a large walk-in closet, alongside another versatile bedroom or office space. Additionally, the main floor encompasses 2 additional bedrooms, main floor laundry, and full bathroom. Descending to the lower level, you'll find a recreation room, two more spacious bedrooms, a full bathroom, and ample utility/storage space. Outside, a hot tub beckons in the backyard, set amidst the expansive deep lot, providing a tranquil retreat. Don't miss the opportunity to experience the allure of this exceptional property. Nestled on a serene street, merely 5 minutes from London(401) and 5 minutes from St. Thomas, come check it out today! (id:19173)
Century 21 First Canadian Corp.
1054 Margaret Street Unit# Main
London, Ontario
Welcome to 1054 Margaret Street in London's east end and a short distance to Fanshawe College. Now for rent is this homes main level unit featuring 3 bedrooms, a full 4 piece bathroom, large mudroom, laundry, living space, and eat-in kitchen. Looking for professionals or students who would like to rent this home open to by room basis as well. The lower level is NOT included as it is a separate unit and will be tenanted in the future. Pre-screening of tenants will occur prior to any viewing to ensure suitability. Requirements for this rental include; credit check, rental application, former landlord reference, employment verification, 2 pay stubs, lease agreement, first and last months rent. (id:19173)
Century 21 First Canadian Corp.
35 Miles Street Unit# 2
London, Ontario
Welcome to 2-35 Miles Street, located in the heart of the historic Woodfield neighbourhood, available for immediate occupancy. This inviting residence boasts two cozy bedrooms and a spacious four-piece bathroom, complemented by the convenience of in-suite laundry facilities and one designated parking spot. Situated within walking distance to downtown, parks, schools, public transit, and major amenities, residents can easily embrace the vibrant urban lifestyle. With Western University, Fanshawe College, and the hospital just a short distance away, this unit offers not only comfort but also accessibility to key institutions, making it an ideal choice for those seeking a harmonious blend of convenience and charm in a sought-after community. Gas is included in the rent. Please contact Tryon Asset Management at 226-973-8297 for a viewing! (id:19173)
Royal LePage Triland Realty
389 Dundas Street Unit# 803
London, Ontario
Welcome to the London Towers, the epitome of downtown living in London! This fabulous two bedroom two bath on the 8th floor is perfect for those looking to enjoy all the benefits of downtown living. Ideally located and a short walk to the new flex street, Victoria park, Covent Garden Market, Budweiser Gardens, Via Station and the London Public Library. This wonderfully renovated unit is move in ready with open concept kitchen, hard surface floors throughout, updated bathrooms and generous sized bedrooms. IN SUITE LAUNDRY is a huge bonus for this unit. The Condo fee is ALL INCLUSIVE with heat, central air, water, electricity and a recently upgraded Rogers Ignite Package that includes Ignite High Speed Internet and TV (with an expanded channel selection), all included in your monthly fee of $921.80 . For your convenience 1 underground parking space is included. This building has many amenities including indoor pool, exercise facility, lounge, party room, wellness room, three outdoor terraces and a variety grocer. This is affordable luxury living. Close to Catholic Central HS, Central High School, Lord Roberts French Immersion Elementary School, St George PS and Western University. Don't miss this opportunity so book your showing soon ! (id:19173)
Century 21 First Canadian Corp.
9696 Currie Road
Wallacetown, Ontario
If you are ready to get into business for yourself, this is your chance. This is a very successful sawmill manufacturing wood pallets. This family business has a long history in this community and in the milling industry. Just over 3.5 acres with five buildings and a large paved area. Building descriptions and size and equipment included, can be found in the documents section. The property is located on a paved country road. Close to the 401 and Talbot Line (#3HYW). Equipment no included. (id:19173)
Blue Forest Realty Inc.
1398 Wellington Road Unit# 30
London, Ontario
Prime office space with Wellington rd exposure located at the 401. 2,333 sq ft of nicely appointed space with double man-door loading at rear. Large bright reception with private offices, a board room and kitchenette. LI1 and RSC2 zoning allows for many uses. Neigboring tenants include: Costco, McDonalds, Tim Hortons and many more. Call listing agent for further detail. (id:19173)
Royal LePage Triland Realty
140 Clarke Road
London, Ontario
Desirable location! East London with growing residential and commercial activity nearby. Great roadside easy access with huge road frontage ( lots of daily traffic ) ( main road visibility ) Near all necessary amenities like bus route , shopping , and many other businesses Long term usage as automotive repair and sales since 1960’s ( many suppliers and auto wreckers very near ) Zoning for auto sales and repair amongst many other uses. Easy access to 401 ( 5 minutes ) Large secure fenced compound. (id:19173)
Sutton Group - Select Realty Inc.
152 Bowman Drive
Ilderton, Ontario
NEW PRICE- To be built. Welcome to the KNELL model by Vranic Homes. This 2 storey 3 bedroom home in beautiful Clear Skies is available with closing in fall 2024. It's still possible to select your own finishings, and don't wait - this home has a joint builder/developer incentive worth $50,000 (already reflected in the price). Promo is for a limited time only. Quality finishes throughout. See documents for a list of standard features. The attached pictures and video is from one of our completed homes and is intended as an illustration only. Visit our model at 133 Basil Cr in Ilderton. Other models and lots are available, ask for the complete builder's package. (id:19173)
Century 21 First Canadian Corp.

