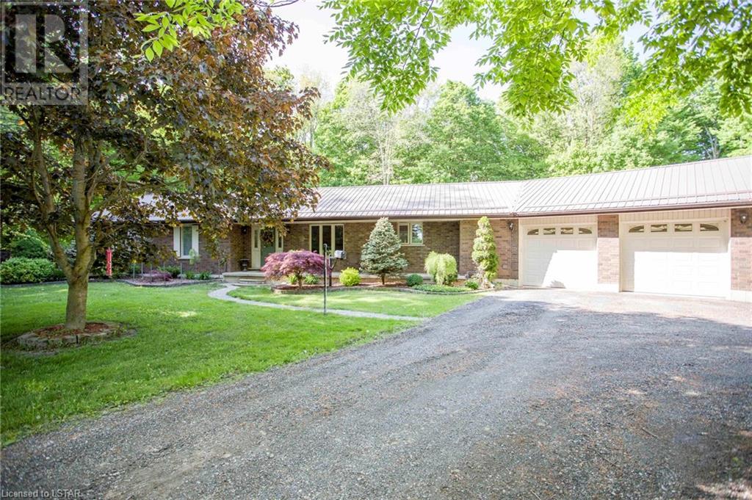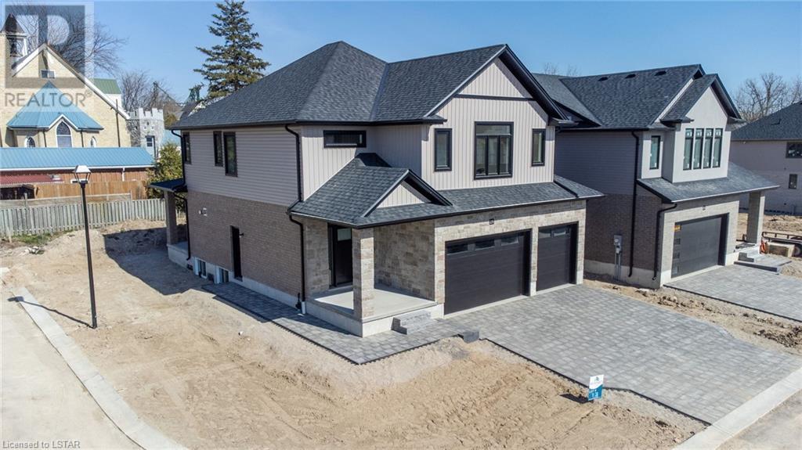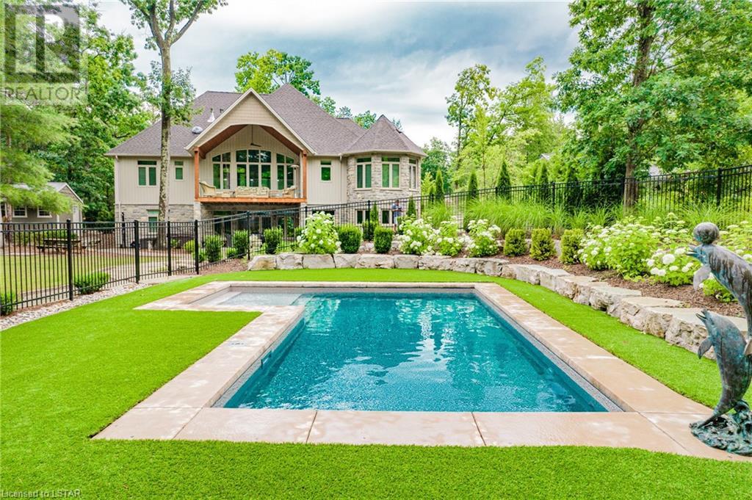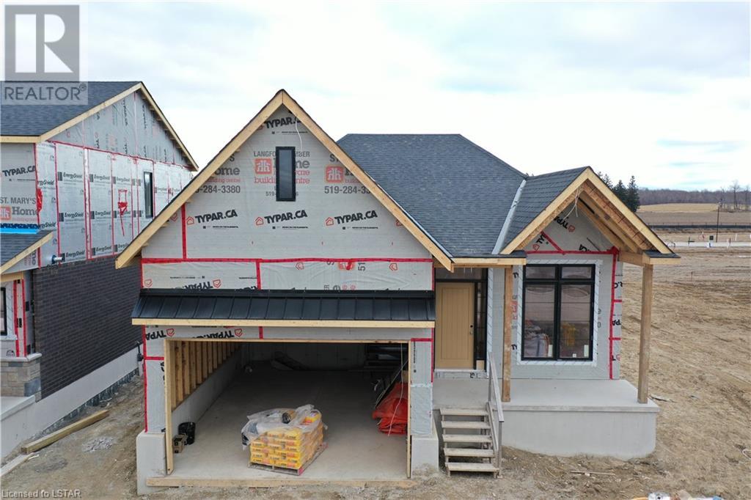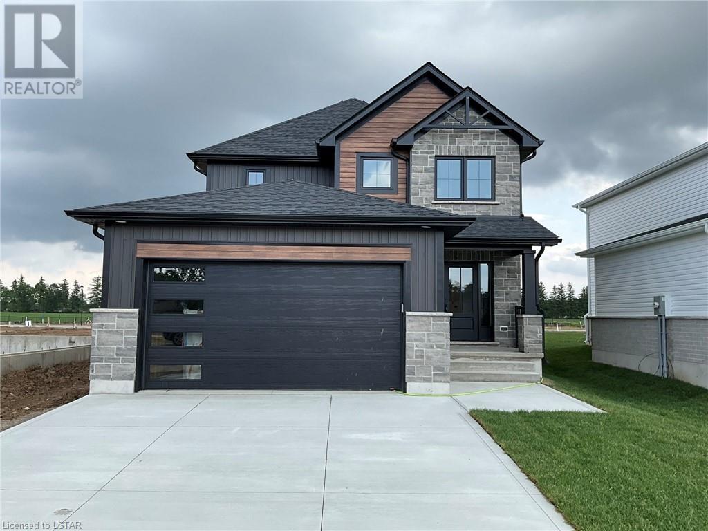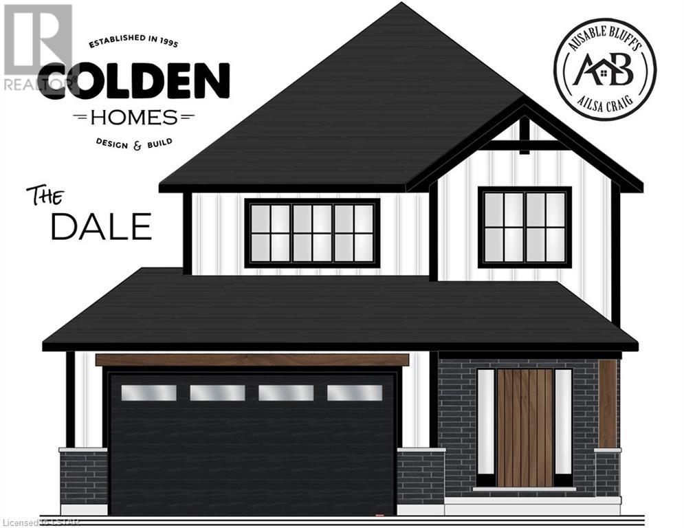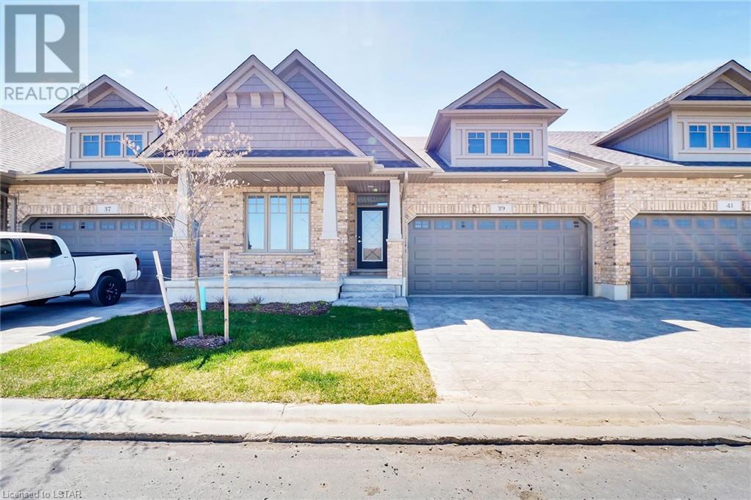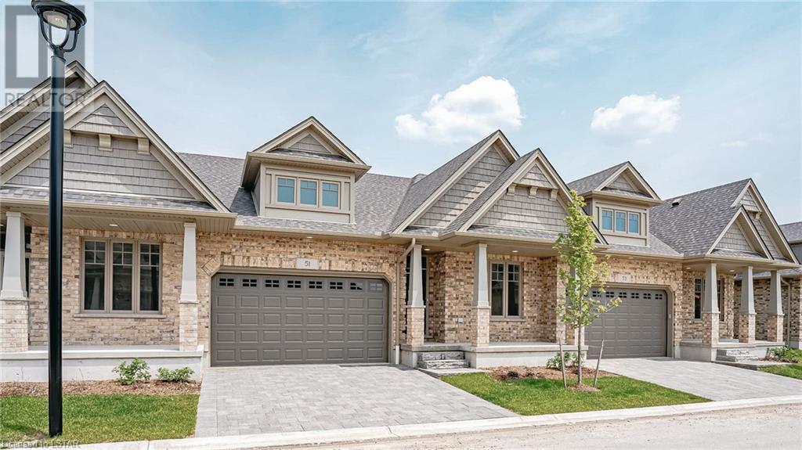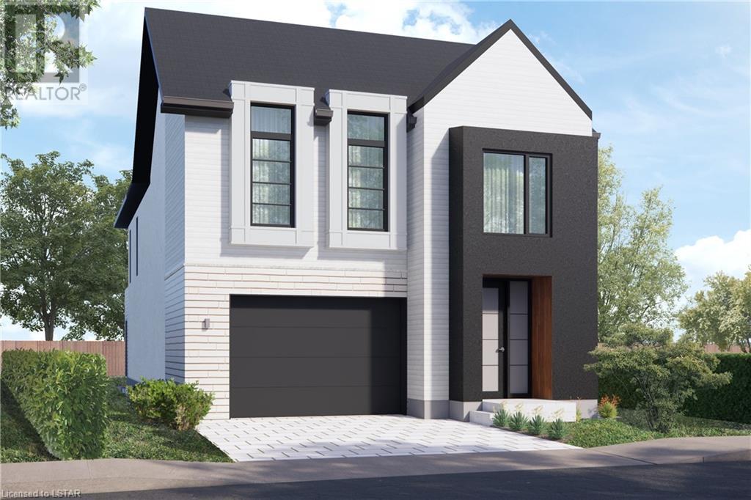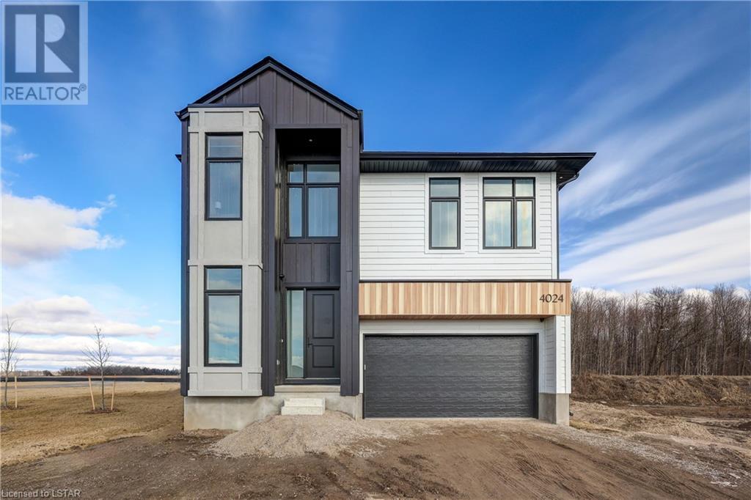53358 John Wise Line
Aylmer, Ontario
With acres and acres of land to play with this year, there’s no reason to leave your property! Take advantage of the maple syrup harvest and make your own maple syrup! Imagine waking up, filling your coffee mug and going out for a hike in your own backyard, the possibilities here are truly endless! Featuring 4 bedrooms, 3 full bathrooms and a finished basement (with in-law suite capabilities), this home is perfect for your growing family. Off the grand entrance, you’ll find a huge open concept living room, dining room and updated kitchen with engineered hardwood and porcelain tile. With an oversized heated 2 car garage, hot tub and metal roof, this home will check off all your must-haves! Take your children on nature walks and teach them about all the local wildlife, the bird watching is truly spectacular. Coming 2024, the Malahide Athletic Centre will be a huge local addition (check it out here malahideathleticcentre.com). Backing onto trails, a ravine and Otter Creek, with every window showcasing a gorgeous view of greenery, this unique property is a rare find! (id:19173)
Revel Realty Inc.
7966 Fallon Drive Unit# 13
Granton, Ontario
Welcome home to Granton Estates by Rand Developments. This Vacant Land Condo will be a luxurious collection of 25 high end, detached homes, situated just north of London. These homes range from 2,080 to 2,446 square feet and feature a 40 ft 2-car garage and 50 ft 3-car garage. The entrance boasts an impressive 18 ft high foyer that is open to above and features all high-end finishes with a contemporary touch. Granton Estates homes come standard with luxurious upgrades such as a custom glass shower in the master ensuite, high-end flooring and quartz countertops in the kitchen and all washrooms. Rare Side Entrance leads to an unfinished basement with lots of development potential. This property also has a covered back patio and nice sized backyard. Discover Granton Estates and have a tranquil escape from the bustling suburbs while enjoying a peaceful neighborhood that still offers convenient access to all amenities. With twenty-five distinctive luxury home designs available, you can easily find the dream home you have always envisioned while still enjoying the charm of the countryside. Some upgrades in this model home may not be included in the price. *** FEATURES *** 2145 Sqft, 4 beds , 2.5 wash , 3 Car Garage, A/C, Covered Back Patio (id:19173)
Sutton Group - Select Realty Inc.
10464 Pinetree Drive
Grand Bend, Ontario
OPEN HOUSE ...SUNDAY MAY 12th 2:00 - 4:00 A Huron Woods masterpiece with a POOL and full cabana. This is your chance to own your slice of Utopia and only a 7 minute leisurely stroll to a private deeded beach. One can't help but be dazzled upon the entrance to this custom built masterpiece. 4,000 sq. ft. of finished living space. A Bungalow with a walkout lower level. Master bedroom on main floor and 2 bedrooms on lower level. There is also an extra room that is wired to be a theatre room. Cambered windows on main floor, 11' ceiling in foyer which leads to the 18' ceilings in the Great Room. Upper and Lower floors each have their own gas fireplaces . Large deck off the kitchen overlooking the rear of the property (pool). Bathroom floors and towel rack are heated, engineered hardwood throughout main floor, large utility shed c/w automatic roll up door, pool is 12' x 28' and also has a 10' x 12' in-water sunning deck. Cabana is roughed in for a gas fireplace. Full irrigation system that looks after both lawn and garden. Sidewalk and steps to main porch are heated. The large driveway is raised aggregate cement and there is also a second driveway on opposite side of home to allow access to backyard and garden shed. The garage floor is a poly aggregate finish and the garage is also heated. Come and enjoy all the Huron Woods has to offer. Tennis, Pickleball a Clubhouse for community events or your own private function. The home itself can simply be described as an elegant, comfortable home with all the amenities that you desire for a complete luxurious lifestyle. See Attached Video for full effect of this property. (id:19173)
Sutton Group - Select Realty Inc.
21 Hamilton Street
Ailsa Craig, Ontario
TO BE BUILT - Be the first to own a brand new one storey home in Ausable Bluffs, the newest subdivision in the serene and family-friendly town of Ailsa Craig, ON. Colden Homes Inc is proud to present “The James Model”, a great starter 1 storey home that boasts 1,350 square feet of comfortable living space with a functional design, high quality construction, and your personal touch to add, this property presents an exciting opportunity to create the home of your dreams. The exterior of this home will have an impressive curb appeal and you will have the chance to make custom selections for finishes and details to match your taste and style. The main floor boasts a spacious great room, seamlessly connected to the dinette and the kitchen. The main floor also features a 2-piece powder room and a laundry room for convenience. The kitchen will be equipped with ample countertop space, and cabinets from Casey’s creative kitchens. The primary suite is destined to be your private sanctuary, featuring a 3-piece ensuite and a walk-in closet. An additional bedroom and a full bathroom, offering comfort and convenience for the entire family. Additional features for this home include High energy-efficient systems, 200 Amp electric panel, sump pump, concrete driveway, fully sodded lot, and basement bathroom rough-in. Ausable Bluffs is only 20 minutes away from north London, 15 minutes to east of Strathroy, and 25 minutes to the beautiful shores of Lake Huron. *Rendition and/or virtual tour are for illustration purposes only, and construction materials may be changed. Taxes & Assessed Value yet to be determined. (id:19173)
Century 21 First Canadian Corp.
54 Postma Crescent
Ailsa Craig, Ontario
Under Construction - Be the first to own a brand new one storey home in Ausable Bluffs, the newest subdivision in the serene and family-friendly town of Ailsa Craig, ON. VanderMolen Homes Inc is proud to present “The Paxton Model”, a great starter 1 storey home that boasts 1,186 square feet of comfortable living space with a functional design, high quality construction, and your personal touch to add, this property presents an exciting opportunity to create the home of your dreams. The exterior of this home will have an impressive curb appeal and you will have the chance to make custom selections for finishes and details to match your taste and style. The main floor boasts a spacious great room, seamlessly connected to the dinette and the kitchen. The main floor also features a 2-piece powder room and a laundry room for convenience. The kitchen will be equipped with ample countertop spaces, pantry, and cabinets from Casey’s creative kitchens. The primary suite is destined to be your private sanctuary, featuring a 4-piece ensuite and a walk-in closet. An additional bedroom and a full bathroom, offering comfort and convenience for the entire family. Additional features for this home include High energy-efficient systems, 200 Amp electric panel, sump pump, paver stone driveway, fully sodded lot, separate entrance to the basement from the garage, basement kitchenette and bathroom rough-ins. Ausable Bluffs is only 20 minutes away from north London, 15 minutes to east of Strathroy, and 25 minutes to the beautiful shores of Lake Huron. *Rendition and/or virtual tour are for illustration purposes only, and construction materials may be changed. (id:19173)
Century 21 First Canadian Corp.
50 Postma Crescent
Ailsa Craig, Ontario
Under Construction - Be the first to own a brand new two storey home in Ausable Bluffs, the newest subdivision in the serene and family-friendly town of Ailsa Craig, ON. Parry Homes Inc is proud to present “The Tysen Model”, a great starter 2 storey home that boasts 1,493 square feet of comfortable living space with a functional design, high quality construction and your personal touch. This property presents an exciting opportunity to create the home of your dreams. The exterior of this home will have an impressive curb appeal and you will have the chance to make custom selections for finishes and details to match your taste and style. The main floor boasts a spacious great room, seamlessly connected to the dinette and the kitchen. The main floor also features a 2-piece powder room. The kitchen will offer ample countertop space, pantry, and an island. The second floor offers 3 well-proportioned bedrooms. The primary suite is destined to be your private sanctuary, featuring a 3-piece ensuite and a walk-in closet. The remaining two bedrooms share a 4-piece bathroom, offering comfort and convenience for the entire family. Additional features for this home include Quartz or granite countertops, High energy-efficient systems, 200 Amp electric panel, sump pump, paver stone driveway and a fully sodded lot. Ausable Bluffs is only 20 minutes away from north London, 15 minutes to east of Strathroy, and 25 minutes to the beautiful shores of Lake Huron. *Rendition is for illustration purposes only, and construction materials may be changed. (id:19173)
Century 21 First Canadian Corp.
48 Postma Crescent
Ailsa Craig, Ontario
Under Construction - Be the first to own a brand new two storey home in Ausable Bluffs, the newest subdivision in the serene and family-friendly town of Ailsa Craig, ON. Colden Homes Inc is proud to present “The Marshall Model”, a 2-storey home that boasts 1,706 square feet of comfortable living space with a functional design, high quality construction, and your personal touch to add, this property presents an exciting opportunity to create the home of your dreams. The exterior of this home will have an impressive curb appeal and you will have the chance to make custom selections for finishes and details to match your taste and style. The main floor boasts a spacious great room, seamlessly connected to the dinette and the kitchen. The main floor also features a 2-piece powder room and a laundry room for convenience. The kitchen will offer ample countertop space, and an island. The second floor offers 3 well-proportioned bedrooms. The primary suite is destined to be your private sanctuary, featuring a 3-piece ensuite and a walk-in closet. The remaining two bedrooms share a 4-piece full bathroom, offering comfort and convenience for the entire family. Additional features for this home include Quartz countertops, High energy-efficient systems, 200 Amp electric panel, sump pump, concrete driveway and a fully sodded lot. Ausable Bluffs is only 20 minutes away from north London, 15 minutes to east of Strathroy, and 25 minutes to the beautiful shores of Lake Huron. *Rendition and/or virtual tour are for illustration purposes only, and construction materials may be changed. Taxes & Assessed Value yet to be determined. (id:19173)
Century 21 First Canadian Corp.
46 Postma Crescent
Ailsa Craig, Ontario
To be built - Be the first to own a brand new two storey home in Ausable Bluffs, the newest subdivision in the serene and family-friendly town of Ailsa Craig, ON. Colden Homes Inc is proud to present “The Dale Model”, a starter 2-storey home that boasts 1,618 square feet of comfortable living space with a functional design, high quality construction, and your personal touch to add, this property presents an exciting opportunity to create the home of your dreams. The exterior of this home will have an impressive curb appeal and you will have the chance to make custom selections for finishes and details to match your taste and style. The main floor boasts a spacious great room, seamlessly connected to the dinette and the kitchen. The main floor also features a 2-piece powder room. The kitchen will offer ample countertop space, and an island. The second floor offers 3 well-proportioned bedrooms. The primary suite is destined to be your private sanctuary, featuring a 3-piece ensuite and a walk-in closet. The remaining two bedrooms share a 4-piece full bathroom, offering comfort and convenience for the entire family. Additional features for this home include Quartz countertops, High energy-efficient systems, 200 Amp electric panel, sump pump, concrete driveway and a fully sodded lot. Ausable Bluffs is only 20 minutes away from north London, 15 minutes to east of Strathroy, and 25 minutes to the beautiful shores of Lake Huron. *Rendition and/or virtual tour are for illustration purposes only, and construction materials may be changed. Taxes & Assessed Value yet to be determined. (id:19173)
Century 21 First Canadian Corp.
2650 Buroak Drive Unit# 39
London, Ontario
Half priced Basements for a Limited Time! Meet the designer and pick your own finishes! Phase 3 units now being offered at FOX COURT - the newest one floor condo site by AUBURN HOMES. Open concept and popular Sheffield floor plan that has an entertainer’s/chef’s kitchen with large breakfast bar island with quartz countertops, all overlooking great room and dining room, with linear gas fireplace. Very bright unit with lots of natural light. Large primary bedroom features vaulted ceiling, Large walk-in closet, and 3pc ensuite . 2nd bedroom or den with double closets. Main floor laundry, full 4pc, bath and double car garage complete the main floor. Lovely covered front porch. Plus you will be able to enjoy your own private deck off the dining room. The lower level offers high ceilings and large windows and is for you to design and finish to your liking. Never water, cut the grass or shovel snow again! Easy living with an extra sense of community. Pictures are of the model home and feature additional upgrades. (id:19173)
Century 21 First Canadian Steve Kleiman Inc.
2650 Buroak Drive Unit# 51
London, Ontario
Half priced Basements for a Limited Time! Pre-finished and fully registered unit! Welcome to FOX COURT, a community of new builds by AUBURN HOMES. The open concept and popular Sheffield floor plan offers 1407 sq ft of quality finishes and features an entertainer's/chef's kitchen with large breakfast bar island overlooking great room and dining room that boasts vaulted ceiling and linear gas fireplace. Primary bedroom includes large walk-in closet and 3 pc ensuite bathroom with makeup vanity. 2nd bedroom or den with large double closets. Convenience of main floor laundry, additional 4-piece bathroom, and double car garage complete the main level. quartz countertops in kitchen and all bathrooms. Lovely covered front porch. Plus you will be able to enjoy your own private deck off the dining room. Never water, cut the grass or shovel snow again! Easy living with an extra sense of community. (id:19173)
Century 21 First Canadian Steve Kleiman Inc.
6330 Heathwoods Avenue
London, Ontario
OPEN HOUSE SATURDAY & SUNDAY 2:00 - 4:00 PM at 4024 BIG LEAF TRAIL. Welcome to 6330 Heathwoods Ave located in the Magnolia Fields subdivision in Lambeth, Ontario. This beautiful two story (to-be-built) Scobey plan by Blackrail Homes Inc, boasts 2,457 square feet and includes beautiful high-end finishes throughout. When you first enter the home, you'll notice the 10' main floor ceilings, hardwood flooring and the oak staircase heading up to the second floor. You'll then enter the spacious great room complete with a modern fireplace, which is open to the gorgeous kitchen that includes a walk-in butlers pantry. Head up the stairs to the second floor where you’ll find 9’ ceilings and 3 large bedrooms, all complete with their own ensuite bathrooms. The large primary bedroom includes a walk-in closet, stunning 5pc ensuite that includes a double vanity, tile shower and soaker tub centred in front of a large window that will allow tons of natural light in. Head down the hardwood floor hallway and you’ll find the laundry room that includes built in cabinetry and stunning countertops. The two front bedrooms are both spacious and complete with their own 4pc ensuites that include tile surrounding the tub/shower. Blackrail Homes is a family-owned business that specializes in creating custom homes for their clients. They are dedicated to creating homes that exceed their clients' expectations and this home on Big Leaf Trail is no exception. Magnolia Fields is located within minutes to both the 401 and 402, plus tons of local restaurants, amenities, shopping and great schools. (id:19173)
Century 21 First Canadian Corp.
3964 Big Leaf Trail
London, Ontario
OPEN HOUSE SATURDAY & SUNDAY 2:00 - 4:00 PM at 4024 BIG LEAF TRAIL. Welcome to 3964 Big Leaf Trail located in Lambeth, Ontario and nestled in the Magnolia Fields subdivision. Blackrail Homes Inc proudly presents this beautiful two story (to-be-built) Lockwood plan that boasts 2,642 square feet that includes high-end finishes and exceptional attention to detail. The main floor includes 10’ ceilings and hardwood flooring throughout. The gorgeous open concept kitchen is loaded with tons of upgrades and includes a beautiful yet functional butlers pantry, eat-in dinette and a spacious great room complete with a sleek and modern fireplace. Directly located off of the foyer, is an office and 2pc bath. Head up the beautiful oak stairs to the second floor where you’ll find 9’ ceilings, 3 large bedrooms, all complete with their own ensuites. The large primary bedroom includes a walk-in closet, stunning 5pc ensuite that includes a double vanity, soaker tub and tile shower. Head down the hardwood floor hallway and you’ll find the laundry room that includes built in cabinetry and stunning countertops. The two front bedrooms are both spacious and complete with their own 4pc ensuites that include tile surrounding the tub/shower. Blackrail Homes is a family-owned business that specializes in creating custom homes for their clients. Every aspect of this home has been carefully selected to provide the ultimate living experience. They are dedicated to creating homes that exceed their clients' expectations and this home on Big Leaf Trail is no exception. Magnolia Fields is located within minutes to both the 401 and 402, plus tons of local restaurants, amenities, shopping and great schools. (id:19173)
Century 21 First Canadian Corp.

