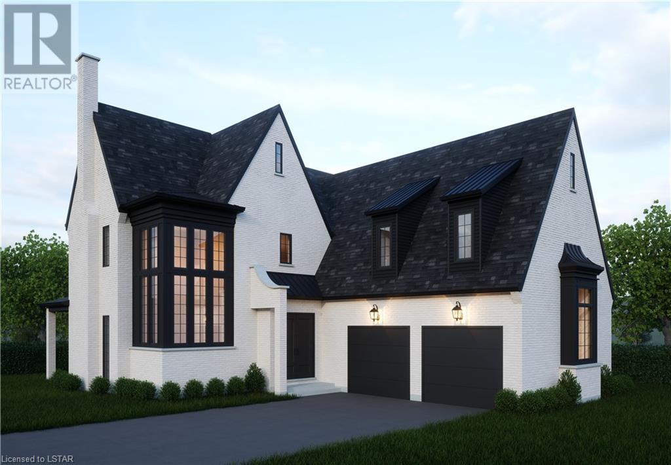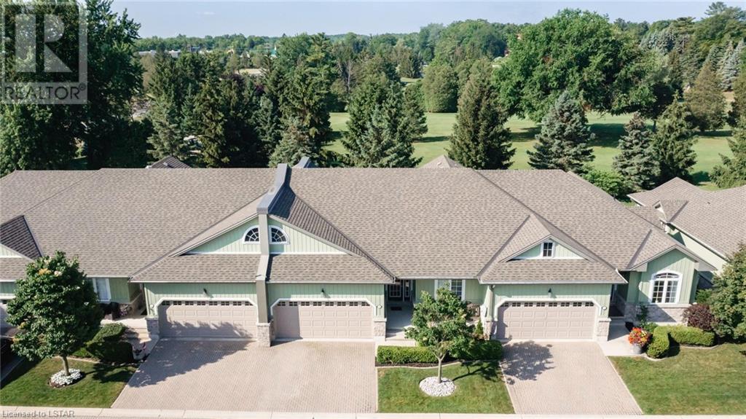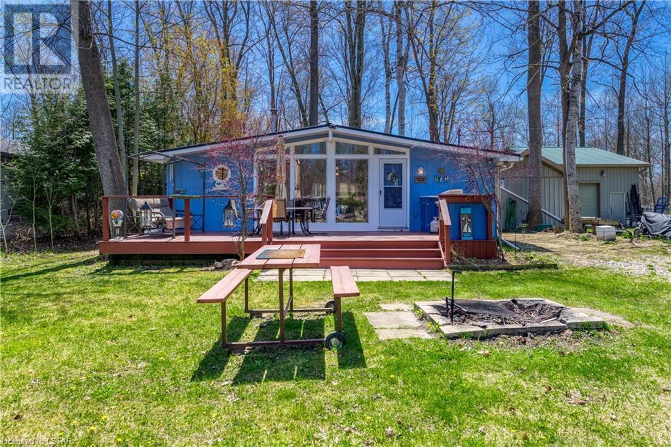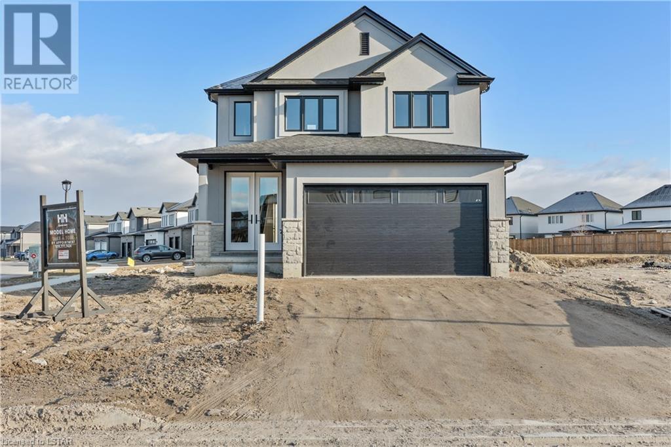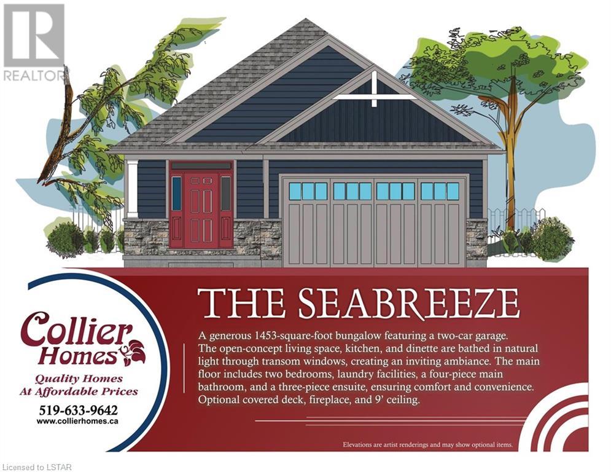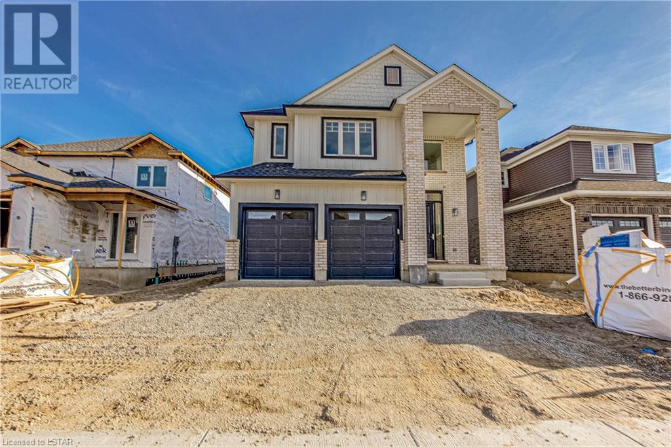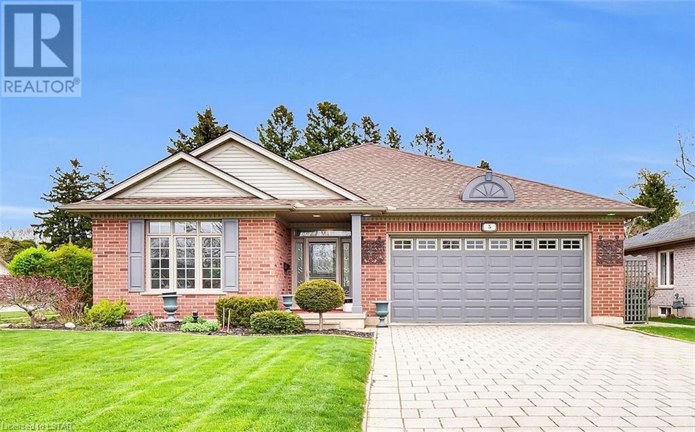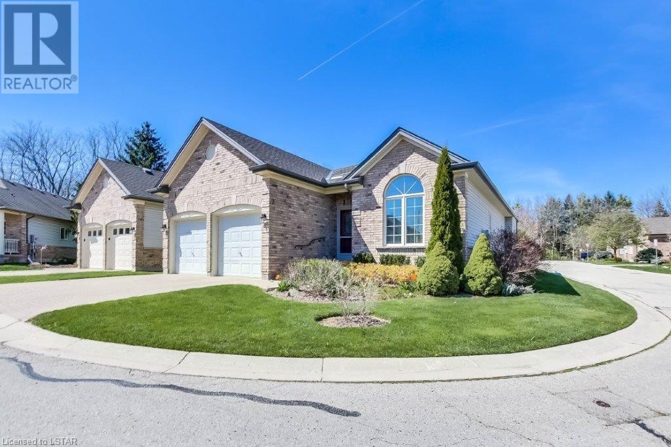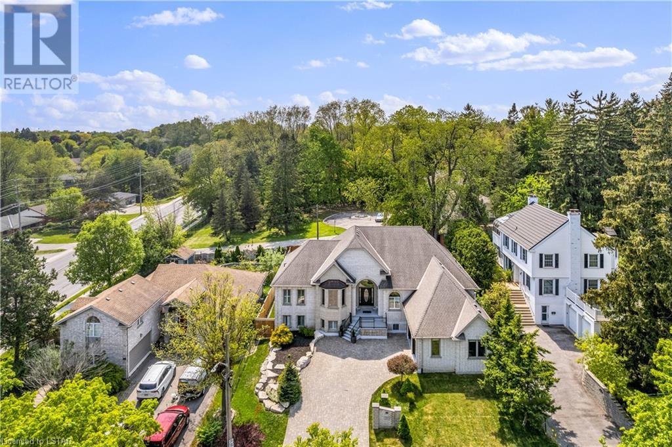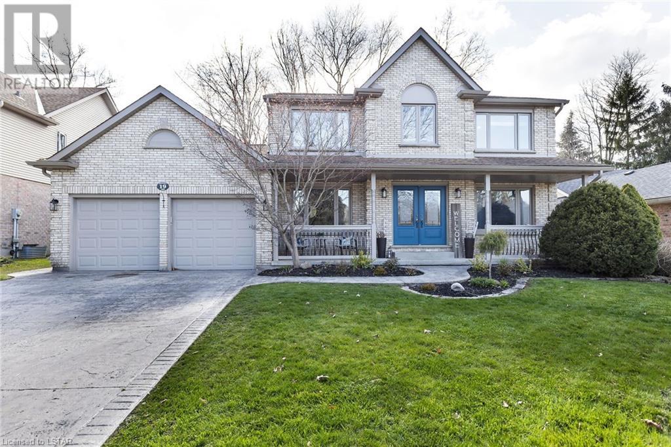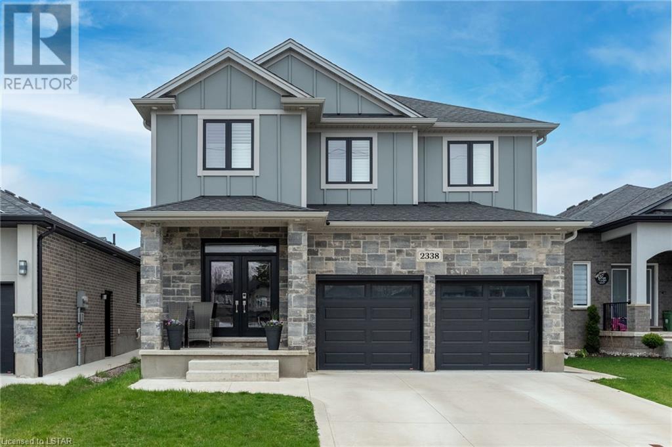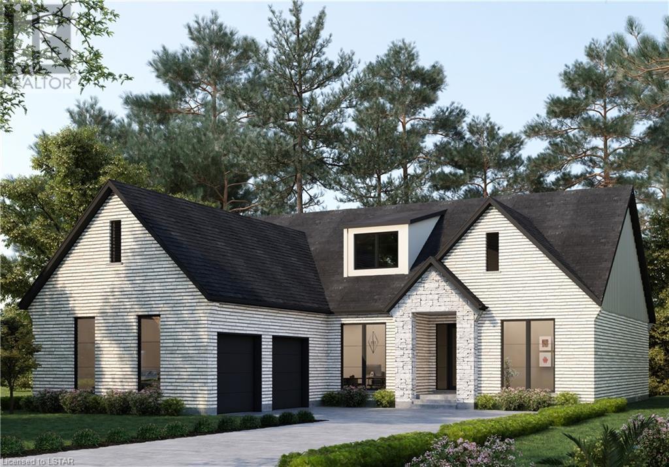Lot 6 Foxborough Place
Thorndale, Ontario
Introducing “The Linkway” TO BE BUILT by Royal Oak Homes in the desirable community of Thorndale. This exquisite home offers a remarkable array of features. As you step inside, you'll be greeted by the grandeur of 10-foot ceilings on the main level, creating a sense of space and airiness throughout. The heart of the home is the kitchen, which is a true masterpiece. Adorned with sleek quartz countertops, it boasts a large island that serves as both a focal point and a practical space for culinary creations. A chef's pantry offers ample storage for all your kitchen essentials, while a separate prep area with a sink allows for efficient meal preparation. One of the standout features is the magnificent two-story high windows in the kitchen, allowing an abundance of natural light to flood the main floor and creating a captivating ambiance. For those seeking tranquility and privacy, the covered porch at the rear of the property overlooks a serene green space. It provides a peaceful oasis where you can unwind, relax, and enjoy the beauty of nature. The 9-foot ceilings on the upper level contribute to the sense of openness and sophistication. A spacious laundry room with a sink offers convenience and efficiency. The upper level also accommodates three generous-sized bedrooms. The master bedroom is a sanctuary in itself, boasting a luxurious ensuite that exudes luxury and indulgence. Don't miss the opportunity to call this extraordinary house your home! Alternative layout available. (id:19173)
Century 21 First Canadian Corp.
5 Oakwood Links Lane
Grand Bend, Ontario
Looking for a more peaceful way of life? Welcome Home to 5 Oakwood Links Lane! Showcasing over 2800sqft of luxurious living, this townhome backing onto the Fairway of beautiful Oakwood Inn Golf Course & Resort has been impeccably maintained and upgraded throughout. A picturesque covered front porch welcomes you into the large front foyer that flows effortlessly into the open concept main floor with an abundance of windows, allowing natural light to flood in. Spacious living room with maple hardwood floors, custom Hunter Douglas window coverings and a contemporary kitchen featuring high-end Jenn Air stainless steel appliances, Meganite countertops, Marvel Beverage Centre and AYA Black Oak Custom Cabinetry, with oversized island and dining area displaying stunning vaulted ceiling detail with direct access to the oversized deck with awning, mature trees and a serene backdrop. The well-sized primary suite features a walk-in closet, 4pc spa-like ensuite bathroom with heated floors, walk-in shower and double sinks and patio doors to the sprawling back deck. An additional bedroom & 2pc bathroom and mudroom/laundry area complete the main floor. The finished lower level is complete with a welcoming family room, wall mounted gas fireplace-perfect for a cozy movie and games night and an additional two large bedrooms and 3pc bathroom with jacuzzi tub and heated floors. Additional features include a double car garage with inside entry, deep driveway and tasteful, professionally completed low-maintenance landscaping. This community is very well-kept and ideally located just steps from the shores of Lake Huron and all of the incredible amenities Grand Bend has to offer. This home must be seen to be truly appreciated! (id:19173)
Century 21 First Canadian Corp.
6121 Williz Road
Kettle Point, Ontario
4-season updated & furnished cottage is a 2 minute walk to the Ipperwash beach. 3 bedroom, 1 bath, open concept w/ vaulted ceiling & propane gas fireplace. So many updates which include metal roof, windows, complete septic system, front & back decks, laminate flooring, completely renovated 3 piece bathroom, kitchen backsplash, newer kitchen cupboards. The oversized front deck is the perfect place to relax & entertain family & friends. To experience the true beach life, there is an outdoor shower w/ both hot & cold water. Water source is from an underground 1376 gallon tank & pumping station is within close proximity. Delivery of water is available or you can pick it up free of charge. (id:19173)
Streetcity Realty Inc.
1390 Bush Hill Link
London, Ontario
MOVE IN READY: Hazzard Homes presents The Malachy, featuring 1904 sq ft of expertly designed, premium living space in desirable Foxfield. Enter through the double front door into the foyer through to the bright open concept main floor featuring Hardwood flooring throughout the main level; staircase with black metal spindles; generous mudroom; kitchen with custom cabinetry, quartz/granite countertops, island with breakfast bar; expansive bright great room with 7' high windows/patio slider across the back. The upper level boasts 4 generous bedrooms and two full bathrooms including primary suite with walk in closet and 4-piece ensuite (tiled shower with glass enclosure, quartz countertops, double sinks) and convenient upper level laundry. Unfinished basement is ready for your personal touch/development. Other features include: stainless steel chimney style range hood, pot lights, lighting allowance, rough in bathroom in basement, paverstone driveway and more. (id:19173)
Royal LePage Triland Premier Brokerage
35 Old Course Road Unit# 12
St. Thomas, Ontario
To Be Built. Fantastic 1-level brick bungalow freehold condo in the quiet community of St.Thomas. This 2 bedroom, 2 bathroom home is perfect for a family or a retired couple. 1500sq ft of high-end finished living space. Enjoy the gorgeous high-end finishes of this spacious home. Two car garage, 9 foot ceilings and transom windows make up this open concept living room, kitchen and dinette. Additional features include quartz kitchen counters, main floor laundry, large master with a three piece ensuite and a private covered deck. Finished basement available at an additional charge, (id:19173)
Century 21 First Canadian Corp.
35 Old Course Road Unit# Lot 21
St. Thomas, Ontario
Welcome to the exquisite new Collier Homes development that redefines luxurious condominium living. Nestled in one of the locations in the St Thomas area, this stunning 2-storey home offers an unparalleled fusion of contemporary design, functionality, and low-maintenance convenience. Nestled along the tranquil embrace of a ravine lot, with the added allure of granite counters and a range of high-end features, this home presents an extraordinary blend of nature, elegance, and modern living. The Bannerman Model is 2846 sq. Ft. With 9' ceilings on the main floor and an open concept plan, this home is spacious with 4 generous bedrooms, 3 baths, double car garage and a two-car private driveway. Walk out basement with separate entrance and possibility of a guest suite/apartment. This is a new construction project/home. Exterior shell has been completed, but the buyer will have the ability to select their own interior finishes. Book your private showing today. (id:19173)
Century 21 First Canadian Corp.
5 Augusta Crescent
St. Thomas, Ontario
Welcome to your dream home at 5 Augusta Crescent in the highly sought-after Shaw Valley neighborhood of St. Thomas, ON. This exceptional bungalow, formerly a model home built by Hayhoe Homes, boasts a harmonious blend of quality construction, thoughtful design, and modern comfort. Step inside to discover a welcoming interior that features an updated kitchen (2022), complete with all the modern conveniences for culinary explorations. The heart of this home offers an open layout that flows seamlessly into the living area, enhanced with built-in speakers and pot lights for an elevated ambiance. The main floor hosts 2 well-appointed bedrooms, including a primary suite with an ensuite bathroom equipped with a jetted tub and brand new shower - the perfect retreat for relaxation. The convenience of main floor laundry adds a practical touch to day-to-day living. Venture downstairs to the fully finished basement, where space and versatility meet with 2 additional bedrooms, ample storage, and a workshop area for hobbies or projects. It's an ideal space for guests, a home office, or an entertainment hub. Outdoors, the fully fenced backyard is a private oasis, framed by mature trees and offering tranquility and space for outdoor activities or gardening. It's a serene spot for morning coffee or evening relaxation. This home is moments away from the Elgin Hiking Trail, offering outdoor enthusiasts a splendid escape into nature. For beach lovers, Port Stanley is a short drive away, providing beautiful sandy shores and picturesque views. The close proximity to the new Amazon Distribution Centre and the NEW VW Battery plant, will allow you to minimize your daily commute. This residence is not just a house but a home that has been lovingly maintained and updated, including a new furnace and AC in 2020, ensuring comfort throughout the seasons. Embrace the chance to create lasting memories in a home that offers quality, comfort, and community. 5 Augusta Crescent awaits your arrival. (id:19173)
Century 21 First Canadian Corp.
681 Commissioners Road W Unit# 8
London, Ontario
Great unit in a great complex! Just apply some cosmetic flair and you will have yourself a real beauty here folks. This well maintained one floor detached condo features a spacious Floorplan with a formal livingroom with gas fireplace, gourmet kitchen with a separate eating area, hardwood floors, huge familyroom, 3 bathrooms including a 3 piece ensuite. A must to see folks! (id:19173)
Sutton Group Preferred Realty Inc.
528 Kininvie Drive
London, Ontario
Executive custom-built home next to Western University on an oversized lot. Features 4+4 bedrooms, 5+1 baths, heated flooring, gourmet kitchen, vaulted ceiling in primary bedroom with spa-like ensuite. Main floor has 3 additional rooms, a covered upper patio, and a fully finished walkout basement with a separate entrance, offering 4 bedrooms, 3 full baths, Kitchen, office, games room, and family room with custom built feature wall and bar. Recent upgrades include New Furnace & AC with Heat pump(2023), Fresh painting (2023), Owned tankless water heater (2022).Numerous upgrades to include. Please check the document tab for additional property features list. Close to all amenities including University Hospital, schools, and shopping. Come and check out what this premium property has to offer. Book your showing today! (id:19173)
Streetcity Realty Inc.
19 Muskoka Crescent
London, Ontario
The perfect north location! If you're looking for a mature, established area with nearby shopping and schools, this neighbourhood has it: uwo, Masonville, and hospitals. Located on a quiet crescent, walking distance to St. Kateri and Stoneybrook PS with walking trails outside your door, this five bedroom home with 3 fully finished levels brings so many options for the growing or multi-generational family. Main floor office is handy for that work-from-home career. The living room and formal dining room offer more versatile space. The eat-in kitchen with open concept to the great room is ideal for entertaining, and with 12' sliding patio doors to the back deck, the party can always extend outside! Second floor with three spacious bedrooms conveniently offers laundry. Primary bedroom boasts a walk-in closet, walk-out balcony, and newly renovated bath with glass shower and free standing soaker tub. Fully finished lower brings an additional bedroom and family room, games room, exercise room, over 900 sq. feet of extra living space! Double-wide stamped concrete driveway offers 4 parking spots. A fully fenced yard and lots of privacy from mature trees, offer a serene space with lots of room for gardening. Updates include new windows throughout(5yrs), furnace(1yr), All 3 baths renovated(1yr), a/c (5yrs), soffits/fascia/eaves(2yrs), carpeted living room, stairs, entire upper and lower levels(3 months) Freshly painted throughout(4 months), fridge/dishwasher(1yr). This is the definition of move-in ready home! (id:19173)
Virtue Realty Inc.
2338 Constance Avenue
London, Ontario
Welcome to 2338 Constance Ave, a stunning single-owner residence brimming with upgrades! This modern craftsman-style two-story boasts 4 bedrooms and 4 bathrooms offering an ideal layout for families who enjoy entertaining. As you step through the entrance, you're greeted by gleaming hardwood floors and tall ceilings that extend to the upper level. To your left, you'll find a double-doored office, while to your right awaits a convenient mud/powder room. Continuing forward, you'll discover an expansive open-concept living space enriched with premium features, including a custom kitchen upgraded with tall shaker cabinets, quartz countertops, a walk-in pantry, and California shutters, all accented by crown molding. Whether you're savouring a morning coffee, preparing meals for your loved ones or entertaining guests, this inviting living area with its tastefully contrasting finishes is sure to please! Upstairs, three generously sized bedrooms, two full bathrooms and a spacious laundry room await, including the palatial primary bedroom complete with an ensuite and a walk-in closet, featuring hard-surface countertops, striking tile selections, and a modern soaker tub. Downstairs a sizeable family room awaits, boasting a built-in fireplace, along with an additional bedroom and full bathroom (under construction). Situated just minutes away from the 401 and an array of shopping amenities, this residence offers both comfort and convenience in abundance. (id:19173)
Prime Real Estate Brokerage
337 Manhattan Drive Drive
London, Ontario
Exquisite One floor model on a premium WALKOUT lot built by Mapleton Homes, in the enclave of Boler Heights, high in the West End, catering to the discernible buyer, this beautiful TO BE BUILT home has been carefully designed to be the perfect one floor layout, with almost 2100 square feet of comfortable living, including a large walk-through closet to your private 5 piece ensuite bath as well as a main floor office, well appointed kitchen and of course quartz countertops throughout, an abundance of natural light and massive entertaining space, with many high end features (really too many to list here). Could easily be made with a 3 car garage. Our model home is just across the street, so please come by any Saturday or Sunday 1-5 pm to see for yourself just where you deserve to live. Close to walking trails, charming restaurants, local shops, great schools, and even a ski hill! (id:19173)
Exp Realty

