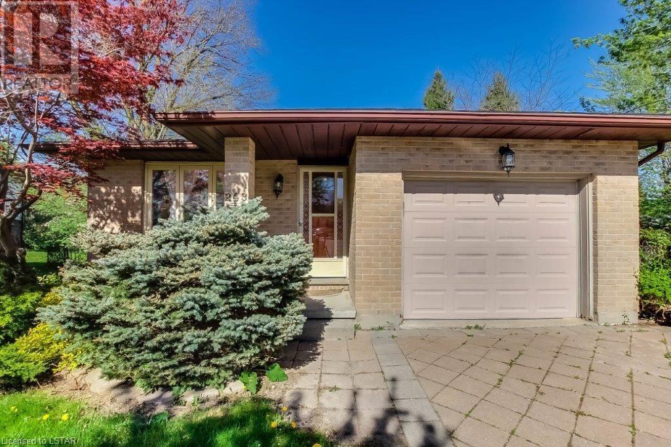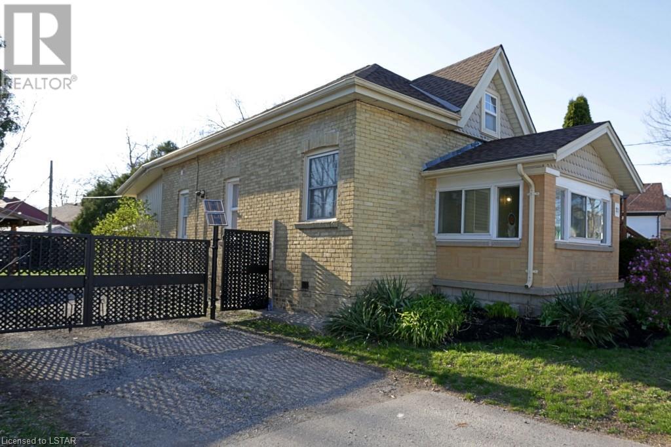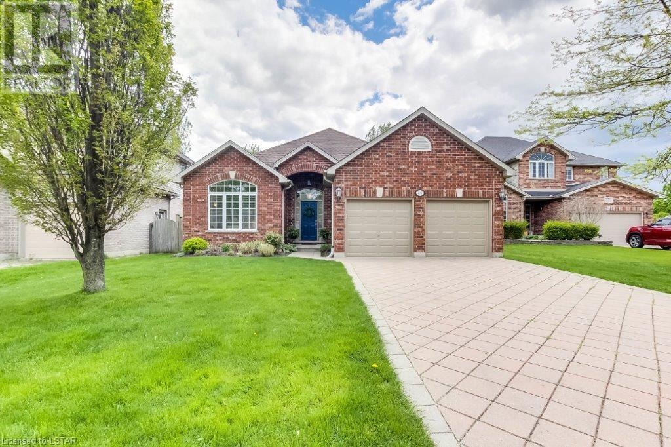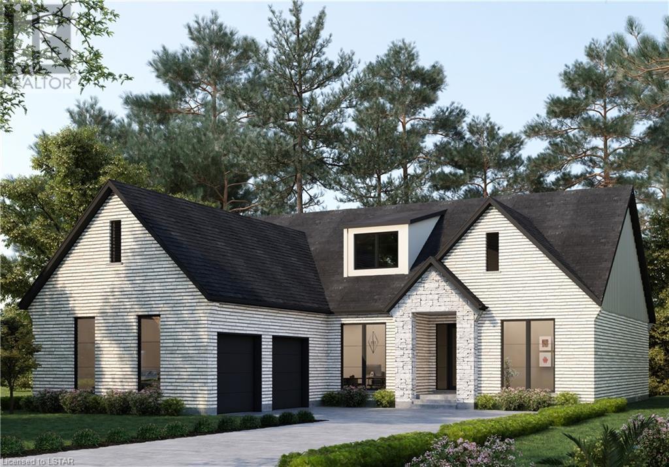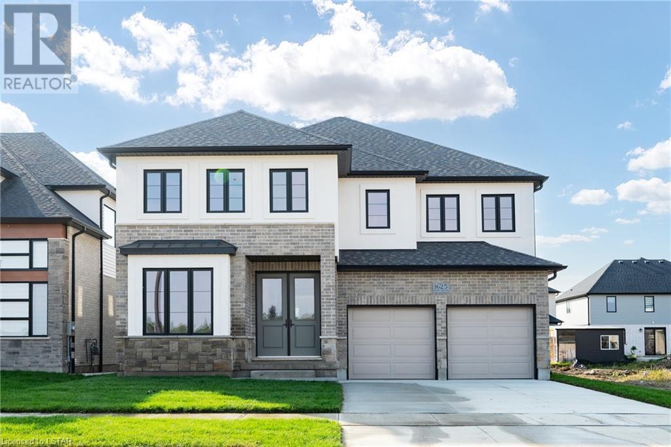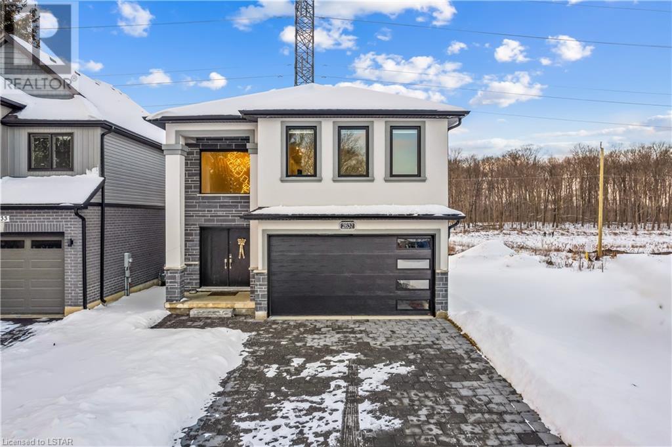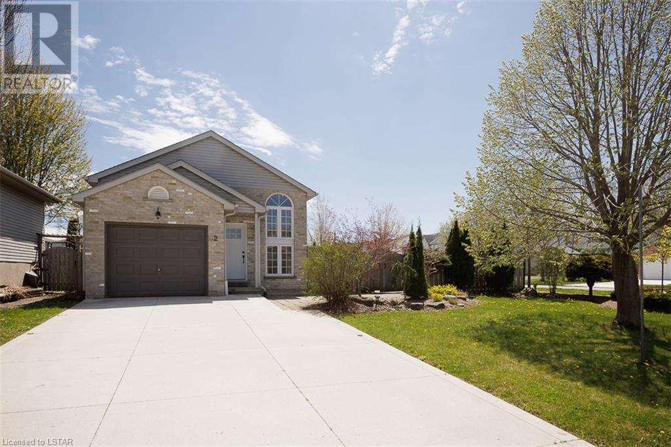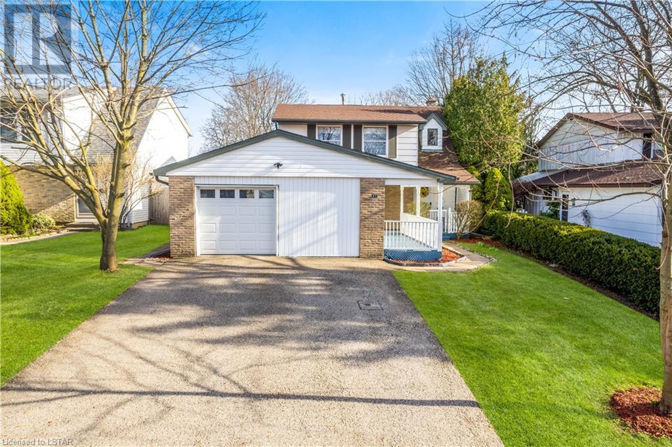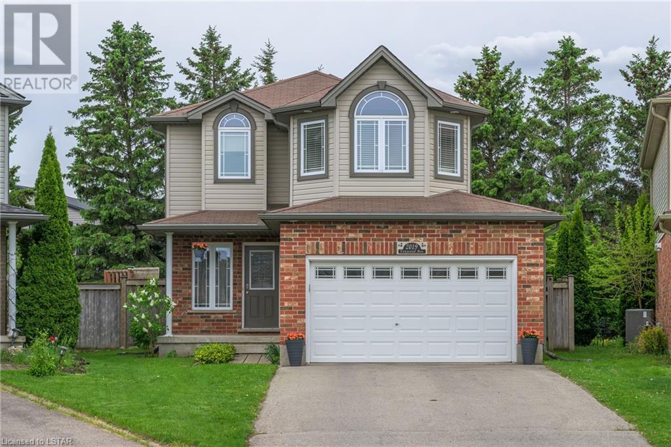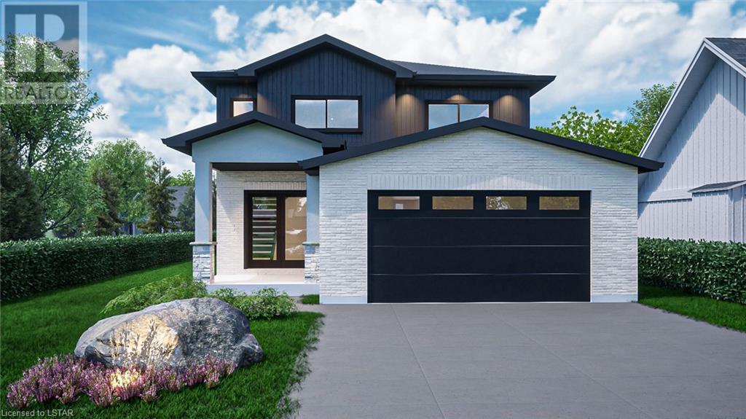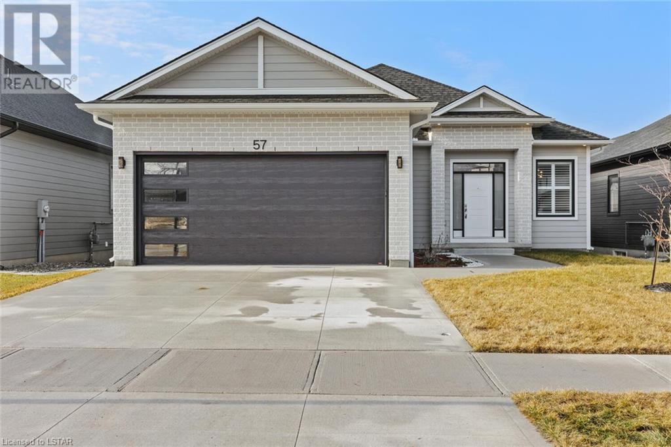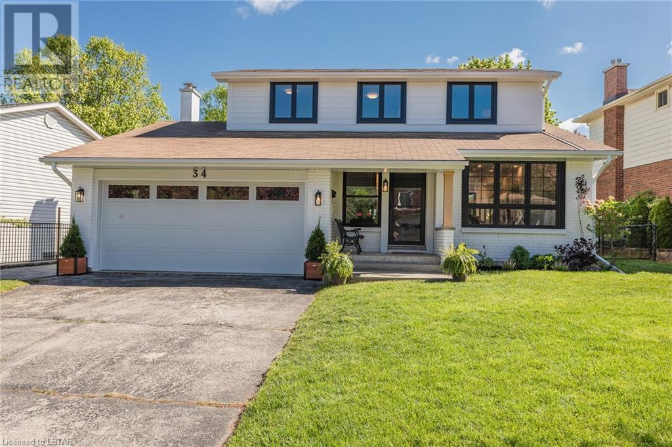243 Walmer Grove
London, Ontario
This family home in the University Heights Public School area sounds like a dream! With its quiet cul-de-sac location and convenient access to the University, it offers a perfect blend of tranquility and convenience.The four-level back-split layout provides ample space for a growing family, with hardwood floors adding a touch of elegance throughout. The cozy carpeted bedrooms offer comfort, while the gas fireplace adds warmth and charm to the living space.The back walkout and deck allow for easy access to the beautiful outdoor area, where you can enjoy the lush garden with its variety of plants.The spacious kitchen with brand new stainless steel appliances is a haven for cooking enthusiasts, offering both functionality and style.With its generous lot size and lovely features, this home truly has so much to offer. It's definitely worth seeing before it's snapped up! (id:19173)
Century 21 First Canadian Corp.
21 Redan Street
London, Ontario
This 2-bedroom bungalow includes a bonus overhead loft. It features a vestibule on the front of the house providing an excellent entrance and landing place for all. The front door opens into a spacious open-concept living / dining area lit with natural light from the corner windows and pot lights for extra illumination. The remote ceiling fan adds extra comfort. This home has an excellent working kitchen with abundant cupboard and counter space, ceramic flooring, and includes newer stainless-steel appliances. The main floor master features a cheater ensuite, remote ceiling fan, and lots of closet space. Another bedroom and a 4 pc bath completes the main floor. Upstairs, the loft is open to a myriad of uses: home office; hobby room; or a play room for the kids. A garden door off the kitchen provides access to the sundeck, BBQ area gazebo and hot tub. The fully-fenced back yard with detached multi car garage/shop has parking for 5 cars. The solar remote gated entry adds convenience and security. This home is close to schools, parks and shopping. It has good proximity to highway access and city transit. Book your showing today! Rooms measured by listing agent. AG SF from owner. (id:19173)
Red Door Realty Ltd.
411 Kingbird Court
London, Ontario
This is a rare find. 3100+ sq ft of beautiful finished space, with walk out, in sought after Jack Chambers family community with breath taking views of nature ponds, park, and mature trees. Located in a peaceful cul-de-sac, short walk to Jack Chambers PS and Virginia Park. Charming 3+2 Bedroom Bungalow offers the perfect family opportunity. The main level of this home is designed with the open concept kitchen, living and dining areas where you enjoy the views and walk-out to a deck to take in the ever changing seasons. The main floor has a formal dining room, a den/office/bedroom, a second bedroom, the Primary bedroom with its relaxing oasis 5pc ensuite, plus laundry. When you travel down to the lower level you are greeted with more outdoor views and a walkout to a large deck and fully fenced backyard area with its relaxing private views of the ponds. Put your feet up and enjoy your cottage life in the City. There is a large family/recreation room plus 2 generous sized bedrooms plus a designer 3 pc bathroom, that finish off this gem of a home. Freshly painted, little carpet on the main floor, and many upgrades have been done to keep this home in perfect condition. Furnace 2021, deck 2013. Don't miss out on this one of a kind home and location. Offers to be collected by 4:00pm on May 21, pre-emptive orders will be considered. (id:19173)
Initia Real Estate (Ontario) Ltd
337 Manhattan Drive Drive
London, Ontario
Exquisite One floor model on a premium WALKOUT lot built by Mapleton Homes, in the enclave of Boler Heights, high in the West End, catering to the discernible buyer, this beautiful TO BE BUILT home has been carefully designed to be the perfect one floor layout, with almost 2100 square feet of comfortable living, including a large walk-through closet to your private 5 piece ensuite bath as well as a main floor office, well appointed kitchen and of course quartz countertops throughout, an abundance of natural light and massive entertaining space, with many high end features (really too many to list here). Could easily be made with a 3 car garage. Our model home is just across the street, so please come by any Saturday or Sunday 1-5 pm to see for yourself just where you deserve to live. Close to walking trails, charming restaurants, local shops, great schools, and even a ski hill! (id:19173)
Exp Realty
1625 Medway Park Drive
London, Ontario
Introducing the Oakland, Mapleton Homes latest offering. Situated in desirable Northwest London this homes features 2929 Sqft of inviting living space for your family to call their own. This 4 bedroom, 3.5 bath home features quartz countertops, quality cabinetry in the kitchen and bathrooms and walk-in pantry. Bright and open concept living area makes entertaining effortless. Built in cabinetry in the mudroom and living room on the main level makes organizing and storage easy, and aesthetically pleasing. The upper level features an oversized primary with ensuite with soaker tub, and three additional generous sized bedrooms boasting a total of 3 ensuite baths. This home comes complete with additional builder upgrades including stained wooden main staircase, electric fireplace and upgraded lighting package. The Basement is roughed in for a future bathroom and comes complete with egress windows making it a perfect blank slate for future additional living space. The neighbourhood is made for families, with parks, playgrounds, miles of walking/biking trails, shopping, restaurants and schools close by. We have limited lots and spec homes remaining. Call now to discuss how Mapleton Homes can assist you with your new home needs. (id:19173)
Streetcity Realty Inc.
2637 Bobolink Lane
London, Ontario
The aesthetic property is located close to a major highway, shopping center, park and other amenities. The property has access to large windows allowing fresh air and a good amount of sunlight. Having good interior features with dining room, kitchen, office, 2-piece bathroom and a large living room in the main floor, followed by One giant primary bedroom with big windows and ensuite bathroom, three more good sized bedroom and two bath on the second floor. The property offers features like hardwood flooring and tiles on wet area, elegant Chandelier, pot lights, LED Strip lights, quartz countertop. The kitchen has upgraded cabinets and lots of storage. Framing is ready in the basement for you to finish with your personal touch. Backing on to the beautiful trail and pond you can have a good walk on. Tremendous opportunity to call this luxury place your HOME soon!! (id:19173)
Shrine Realty Brokerage Ltd.
2 Eula White Place
London, Ontario
Newly Renovated from top to bottom!! A must see !! This Beautiful 4 Bedroom plus 2 full Bath Raised Ranch w/Single Car Garage and Fully Finished Basement w/convenient side entrance. Main level features, Open Foyer with High Ceilings. Spacious Living/ Dining room w/ Contemporary Design w/ Vaulted Ceilings, Pot Lights, Hardwood Floors. Gorgeous Brand New Kitchen w/quartz Countertops & Backsplash, plus Glass Cabinetry & Under Counter Lightning, Stainless Steel Range Hood, Breakfast Island, New Appliances and Stunning Light Fixtures !! Good size Bedrooms, Fully Remodeled main 4pc bath from top to bottom w/ Marble Tiles and paired with matte black wall -mounted faucets and accessories. Lower level features a Large Rec Room w/ custom Electric Fireplace, Pot lights, Hardwood Floors and Contemporary Trim and Hardware. Plus additional 4th bedroom w/ a 3pc Bath. Separate Laundry area plus extra storage. Good size backyard w/storage shed. Long Concrete driveway fits 4 cars. Excellent Location, a corner lot backing onto a park & trails, walking distance to shopping and 5 minutes away from 401 HWY access. Call today to view this beautiful home! All measurements are approximate. (id:19173)
Streetcity Realty Inc.
47 Crabtree Avenue
London, Ontario
Fantastic opportunity in highly desirable NORTH LONDON! This expansive two-storey home boasts 4 bedrooms, 2.5 baths, and sits on a spacious lot in the established White Hills neighborhood. With a generous living room, family room, bright kitchen with ample storage, formal dining room, and recreation room on the main floor, there's plenty of space for both family living and entertaining. Plus, enjoy the convenience of a main floor 3-piece full bath with laundry. Upstairs, find 4 bedrooms including a master with ensuite, and a shared 3-piece bath. Outside, revel in the fantastic fenced backyard with mature trees, and a single car garage (partly converted to an additional bedroom/office). Recent upgrades include new shingles (2021), furnace (2022), pot lights (2021), window blinds (2022), painting (2021), and an owned water heater. Situated just minutes from Western University, hospitals, schools, aquatic center, parks, trails, and shopping. Book your showings!! (id:19173)
Streetcity Realty Inc.
2019 Foxwood Avenue
London, Ontario
This 3 bedroom, 2-1/2 bathroom Foxwood Avenue home is ready for new owners! It is perfect for a busy family with open concept kitchen, dining room and living room with gas fireplace. Foyer with large closet, access to garage and powder room completes this level. The second level features a large, bright family room, generously sized primary bedroom with walk in closet and 3 piece ensuite bathroom. There are two additional bedrooms with large closets, a 4 piece bathroom and a full laundry room with sink and cabinetry on this level (Washer & Dryer 2022). Easy care engineered hardwood flooring on main and second level with ceramic tile flooring in all wet areas.The lower level has a large cold room and rough in for a 4th bathroom. Featuring large windows the lower level is unfinished and awaits your vision for this extra space. Situated on a pie shaped lot with mature pine trees, the lot is fully fenced offering privacy that seldom comes with a newer subdivision. Enjoy summer evenings on the stamped concrete patio or watch your favourite tv show via the multipurpose garden shed with hydro. New AC Summer 2023. Close to shopping, schools and green space, book your visit to this beautiful home in family friendly Foxfield today. (id:19173)
Sutton Group - Select Realty Inc.
4236 Liberty Crossing
London, Ontario
TO BE BUILT: Presenting the 'SPADE' model by Dominion Design & Build, now offered in the eagerly awaited Liberty Crossing neighborhood in Lambeth. Prepare to be captivated by the stunning front façade of this residence, boasting an elegant elevation that appeals to the eye. Step inside to discover a main floor that exudes both style and functionality, featuring an open concept living, dining and kitchen with pantry — perfect for hosting gatherings or simply unwinding in comfort. Upstairs, you'll find a well-designed layout comprising four spacious bedrooms and three full bathrooms, providing ample space for a family! Close to all major amenities and highways 401 & 402, don't miss your chance to be in this fantastic location! Models available to view in nearby subdivisions - ask for sales package! (id:19173)
Nu-Vista Premiere Realty Inc.
57 Royal Crescent
Southwold, Ontario
Welcome to 57 Royal Cres! Just 15 min to London, 10 mins drive to St. Thomas, and 15 mins Port Stanley Beach. As you step inside you will be captivated by the spacious open floor plan and 9' ceilings, pot lights throughout, engineered Hardwood & open concept kitchen and dining room. The massive kitchen is a culinary masterpiece featuring tons of counter space and soft-close cabinets, hook up for gas stove, a walk-in pantry and an island for entertaining. The main floor boasts two bedrooms, two baths, laundry on the main floor and lots of natural light. The large primary bedroom features a coffered ceiling, a luxury ensuite bathroom with a double vanity, walking-in shower and a walk-in closet. All SS appliances included, California shuttles throughout, upgraded light fixtures, attached 2-car garage, concrete driveway and the list goes on... The huge basement is fully insulated with a rough-in bathroom, waiting for you to develop extra living space, a man cave or just use for a big gathering and play area. Oversized patio door leading to the fully covered poured concrete patio with gas bbq line, ideal to enjoy your morning coffee or tea, BBQ with family & friends. It cleaved in a brand new subdivision with lots of custom high-end homes averaging prices of over a million dollars. It is perfect for families looking for a safe and thriving area to call home. (id:19173)
Sutton Group - Select Realty Inc.
34 Widdicomb Crescent
London, Ontario
Welcome to this family friendly Byron beauty that has been renovated to perfection! Great for those who love to ski, literally walking distance to Boler Mountain. With 4 bedrooms on the second level, all with pot lights and closet organizers. Modern family washroom with glass shower, free standing soaker tub and double vanity set-up. Check out the stylish, gourmet kitchen with Hanstone quartz countertops, large island/breakbar, and coffee corner with under the counter microwave. Enjoy the adjacent dining room for easy entertaining and dining. Loads of nature light throughout, beautifully updated windows and doors 2021-2023. Relax in the cozy, sunken living room with beamed ceiling, pot lights, and patio doors to the fully fenced back yard. Innovated shoe drawer under stairs at front entry. Lower level with recroom, guest bedroom with egress window and sound proofed, think Multi-Generational Living. Full 3 piece bathroom just built 2024. Laundry room with retro sink, cutting board laundry counter and upright freezer and spare fridge. Furnace, A/C and on demand hot water heater, replaced in 2020, and patio doors 2021, shingles 2016, LP smart wood siding 2024, stone retaining wall and handsome black wrought iron fence. Double car garage with garage door opener with an inside entry. All renovations inspected and approved. (id:19173)
Royal LePage Triland Realty

