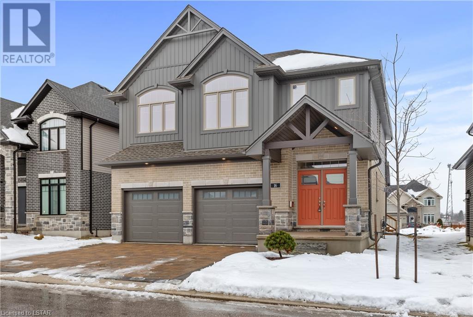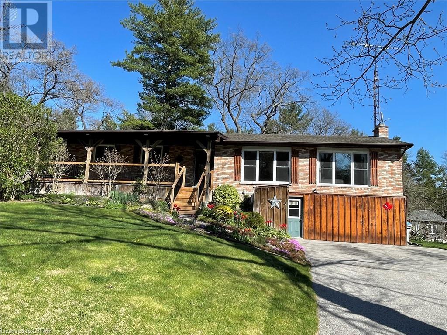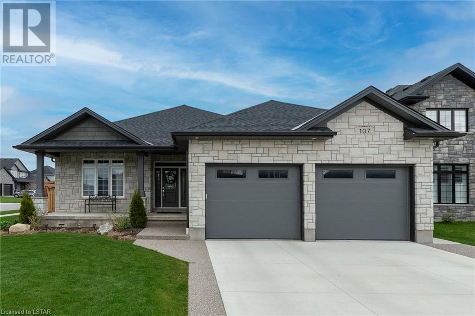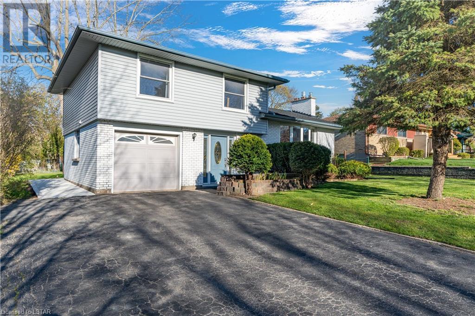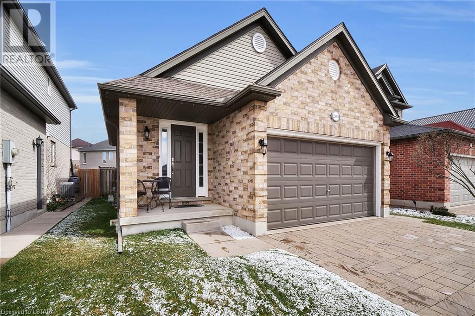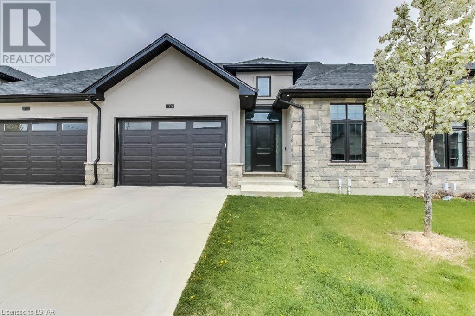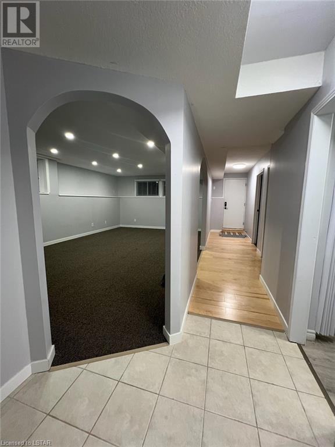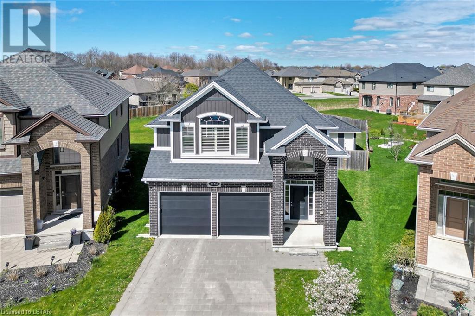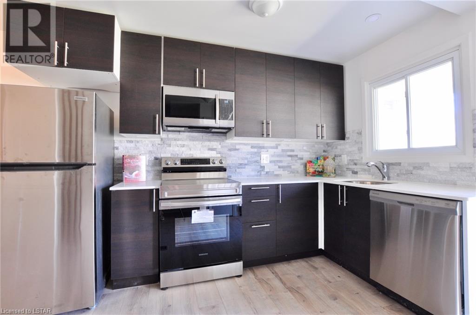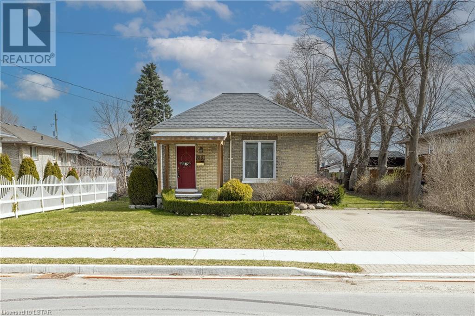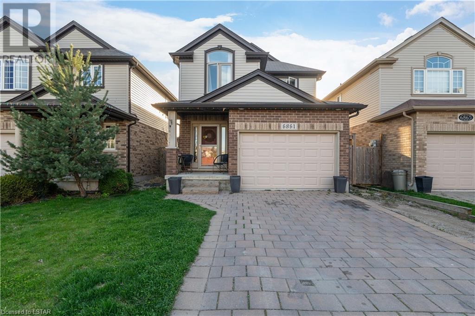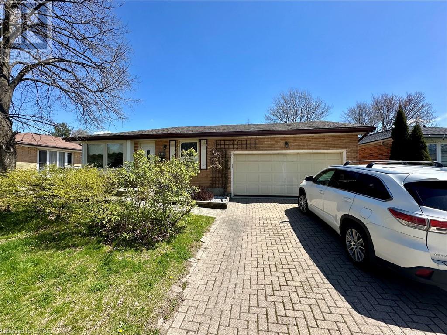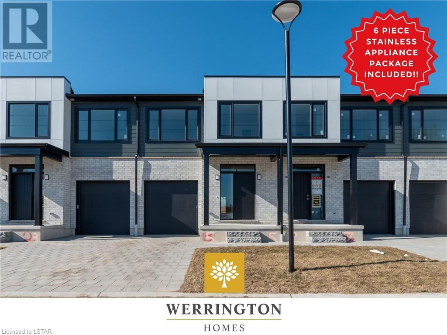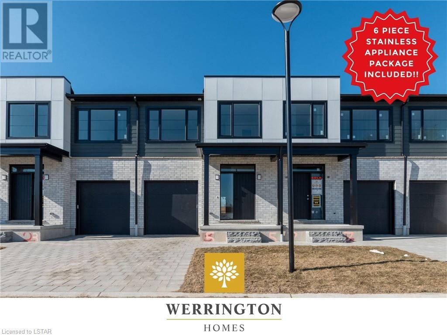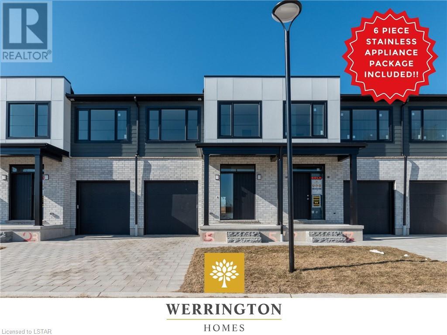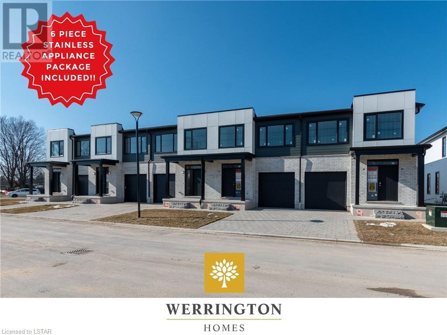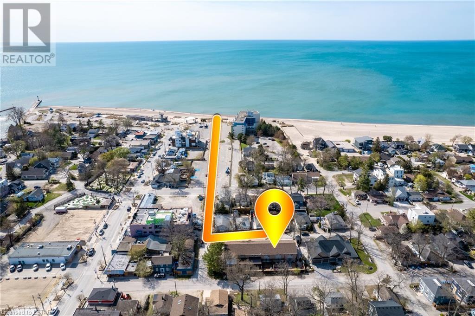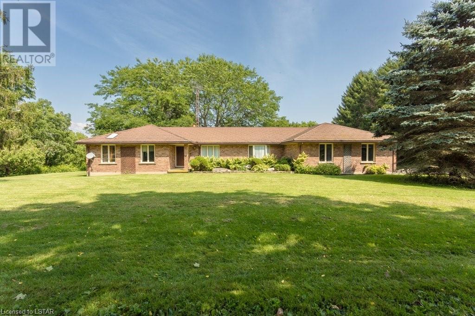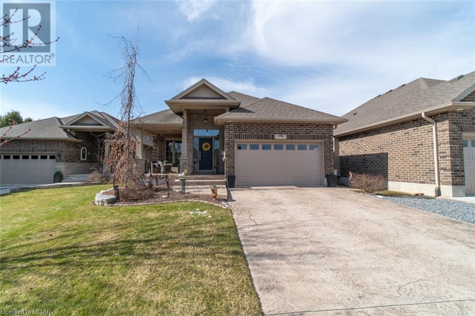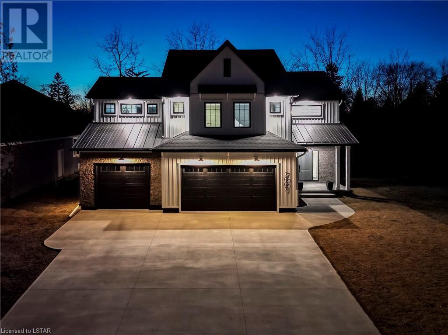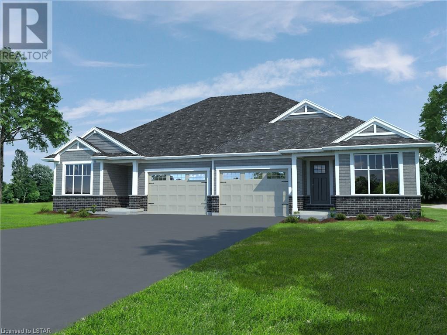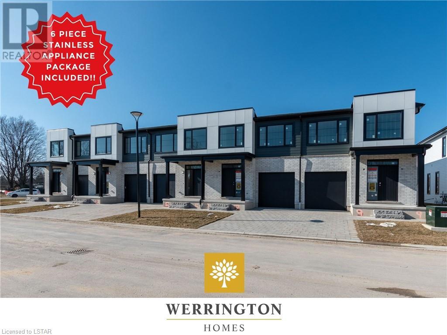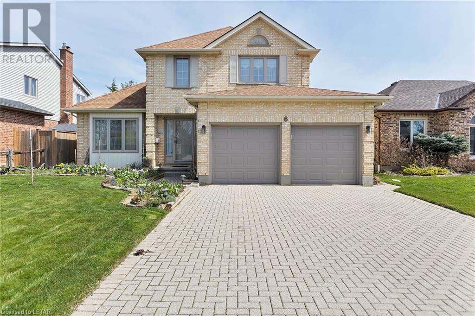1061 Eagletrace Drive Unit# 16
London, Ontario
BRAND NEW - 2.99% Financing Available for a 2 Yr Term ask how you can Purchase this LUXURIOUS 2 STOREY HOME! Welcome to REMBRANDT WALK - Rembrandt Homes VACANT LAND CONDO COMMUNITY- Enjoy all the benefits of having a detached home but with low community Fees to help you enjoy a care free lifestyle and have your Lawn care and Snow removal managed for you! This 2 STOREY ESCAPE MODEL offers 3623 sq ft of finishing Living space and is perfect for professionals and families alike. Highlights include, 2 STOREY GREAT ROOM, open concept design, Main Floor Office, 2ND Floor Laundry Room, Upgraded kitchen with Appliances, Living Room w/gas fireplace, and a 16x14 partially Covered deck with BBQ gas line off the dining area. The Second Floor is IMPRESSIVE with 4 Bedrooms and the Lower level is complete with a Rec Room, 5th Bedroom and 3pc Bathroom. Located in highly desirable North West London, just a short distance to Mega Shopping, Masonville Mall, UWO and Hospital, you will want to put this one on your MUST SEE LIST! * NOTE Photos are Virtually Staged (id:19173)
Thrive Realty Group Inc.
9987 Port Franks Estate Drive
Port Franks, Ontario
Welcome Home to 9987 Port Franks Estate Drive. This home and property, in this beautiful private and picturesque lakeside village will surely meet all your needs. Ideal for a growing family, retirees, or a second home or cottage property. Walking distance to the beautiful Private sandy beaches, short drive to the Pinery Park, and nicely situated just a short drive from either Grand Bend or Forest. This true ranch style home features 4 bedrooms (all on the main level) with a master bedroom retreat separate at one end of the home. Master bedroom boasts a fireplace, ensuite and patio doors leading to the rear deck. You will be able to relax & enjoy watching the birds eat and the gardens grow from either your large covered front or rear deck. This property backs onto municipally owned green space. (id:19173)
Century 21 Red Ribbon Realty (2000) Ltd.
107 Thames Springs Crescent
Thamesford, Ontario
Welcome to 107 Thames Springs Crescent in the beautiful community of Thamesford. This 2+3 bedroom home, 3 full baths, with a fully finished lower unit with separate entrance from garage.. With over 3100 sf. of space, this home offers many upgrades to satisfy another full family. The exterior is an upgraded stone look with a sitting area in front. Enter into the impressive foyer, beautiful 2x2 ceramic tile, engineered hardwood, 9ft ceilings are evident throughout the main floor. The custom kitchen boasts a walk-in pantry, tiled backsplash and 6 stool island, truly a dream kitchen w/ adjacent eat-in area. All open concept family room with a custom built gas fireplace. Enter into the primary bedroom w/luxury ensuite. Also on the main floor is a cozy TV room/office or a 3rd bedroom in front of the home. The lower level is really something to see....it's a fully contained apartment unit w/ separate laundry room and kitchen and family room, plus 3 bedrooms and an additional electric fireplace. The backyard has a porch and deck plus a very expansive concrete pad leading the the 10ft x 20ft shed for the hobbyist in the family or great for storage. The lot is extra wide being a corner lot. Here is a list of upgrades, 30ft x 28 ft garage w/insulated doors and electric heater; water softener; cornice mouldings; central vacuum; granite counters, 2 stainless steel fridges, 1 gas designer series stove, 1 electric stove, 2 sets of washer/dryer( main floor and lower floor), dishwasher, all custom drapery, gas BBQ line, concrete driveway, landscaped, complete fence. This home is a great example of proud ownership. Don't hesitate to see this impressive bungalow today, you won't be disappointed. (id:19173)
Century 21 First Canadian Corp.
1098 Nashua Avenue
London, Ontario
STEPS TO SPRINGBANK PARK, Storybook Gardens, Thames River and Byron Village Plaza. Nestled on a hidden, quiet street where homes are rarely for sale, this sidesplit has been tastefully renovated. Updated with a contemporary style, wood accents, trendy and vibrant finishes, this home is truly unique and full of character. The first two levels flow seamlessly with a wrap-around floorplan. Upon entering the foyer, there is a direct line of sight to your backyard patio doors. You can enjoy your morning coffee from the sitting room and walk-out onto the brand new concrete patio covered by a pergola. Surrounded by mature trees, you can enjoy your 150ft deep lot with extensive gardens that bloom at various times of the year. A half bath, double door coat closet and garage access complete this floor. Step up to the open-concept main floor showcasing a floor-to-ceiling stone feature wall with a gas fireplace and cedar insert. The modern kitchen features white slim shaker cabinets, large island with wide drawers, quartz countertops, wood ceiling, floating bamboo shelves and a built-in live edge dining table. BONUS all brand new stainless steel LG kitchen appliances! Upstairs you will find 3 spacious bedrooms with brand new double door closets and a 5-piece bath with a double sink vanity. Downstairs you will find a large family room and utility/laundry room. The backyard shed has hydro and would be an excellent workshop. Single car garage with driveway parking for 6 cars. More updates include; brand new roof with 50y transferable warranty (2024), interior doors and casings (2024), LG kitchen appliances (2024), concrete pad (2024), bathrooms, flooring, kitchen, light fixtures, painted throughout. (id:19173)
Blue Forest Realty Inc.
2891 Meadowgate Boulevard
London, Ontario
Welcome to this meticulous home in the sought after community of Summerside. Top features of this home 1) Hardwood Floors throughout the Living Room and Dining Room, 2) Ceramic Floors throughout the Kitchen and eating area professionally done by the builder, 3) Stainless Steel Appliances, 4) Three spacious bedrooms, 5) Additional side entrance, 6) Large lower family room. EXTERIOR 1) Roof replaced in 2017, 2) Paver Stone double wide driveway leading to a double car garage, 3) Enjoy quiet days on your large back yard deck, 4) A large Storage Shed has plenty of room for the extra tools and lawn gear. This home is close to Parks, the Splash Pad, Soccer Fields, Shopping, Schools and the 401. ACT FAST this beauty will not last. (id:19173)
Blue Forest Realty Inc.
126 Belmont Drive Unit# 2
London, Ontario
Welcome to 126 Belmont Drive, a quiet enclave of townhomes in lovely South London. Enter through the front door into the generous main level featuring bright updated eat-in kitchen, living room/dining room combo with corner fireplace, and convenient 2-piece powder room. The upper level boast 3 spacious bedrooms and 4-piece updated main bathroom. The partially finished lower level features recreation room with large windows and generous storage/utility room/laundry. Laminate flooring throughout most of main and second levels. Close to shopping, LTC, Victoria hospital and 401 access. Don't miss out. Property be sold as is. (id:19173)
Royal LePage Triland Premier Brokerage
9861 Glendon Drive Unit# 418
Komoka, Ontario
Welcome home to Beautiful Bella Lago Estates. Located just minutes to the west of London in the fast growing and highly sought after area of Komoka. A well designed and functional one floor unit offers 1340 square feet of living space with two generous sized bedrooms, two full baths, large kitchen with island and quartz countertops, large dining room and 9 foot ceilings. Lots of windows make this home very bright and spacious. The family room has plenty of room and a cozy gas fireplace on those cold winter nights. One and a half car concrete driveway and garage and you cant miss the backyard large concrete patio with gazebo. What a great spot to enjoy those summer evenings. This unit will not disappoint, book your showing today! (id:19173)
Century 21 First Canadian Corp.
138 Saddy Avenue Unit# Basement
London, Ontario
Cute two bedroom basement unit in East London available immediately. The suite features a private entrance, ensuring your peace and privacy. The living room features a fireplace and recessed light. Additional amenities include an in suite laundry, central a/c and Wi-Fi internet. Close to the bus route and easy access to the highway. All utilities are included. (id:19173)
RE/MAX Advantage Realty Ltd.
1568 Noah Bend
London, Ontario
Having the largest lot on the entire street, as well as the only home with an inground pool that is also entirely fenced in...Welcome, to 1568 Noah Bend! This gorgeous, Meticulously maintained home has been loved and cared for by the original owner since 2017. As you enter the driveway, you will be immediately drawn to the lovely shade of blue, with a mix of white and black accents throughout the facade. As you walk through the front door, WOW! the foyer presents itself with very high ceilings, with a gorgeous light fixture right above that is fully complimented by the dark shades on the wall. Make yourself right at home with the open concept Kitchen, living and dining room, perfect for entertaining guests, family memebers and friends. Heading up the glass staircase, BOOM! So bright, so spacious...the massive living room speaks volumes. Great for a safe spot for the kiddos to play, entertaining, and for the animal lovers, tons of space to throw your furry friends toys while you watch your favorite TV show! Large family? Perfect! With 4 bedrooms on the second level, with 2 full bathrooms, it does not get more conventient than this! Finally, let's head down the stairs, and walk out the sliding door from the kitchen. The oversized lot, just shy of .25 acres is the perfect summer spot for the 2024 season! With a heated inground pool, Tiki bar and a fully fenced in yard, you have both fun, safety and comfort all summer long, right at home! This home is truly one of a kind, book your showing today! (id:19173)
Keller Williams Lifestyles Realty
91 Toulon Crescent
London, Ontario
Welcome to this nicely updated 2+1 bedrm, 1.5 bathrm unit, on a quiet mature street close to everything you'll ever need in the city! Fancy features in this move-in ready unit incl: quartz countertops, ledgestone backsplash, under cabinet lights, soft-close cabinets, stainless steel appliances, & more. Total of 1,184 finished sq ft. The main level is modern w/bright open concept living, while upstairs boasts 2 large bedrms & a 4 pc bathrm. In the finished bsmt, you'll find an additional large bedrm with fire egress window & unfinished laundry area with washer/dryer. Fully fenced back yard gate leads to parking access. Roof, siding '19. Elect.panels '17. New exterior front door, trims & new interior doors. Asphalt parking lot. Pet restriction: Dogs up to 17 in shoulder. (id:19173)
Streetcity Realty Inc.
239 Queen Street
Strathroy, Ontario
First time home buyers & young families, you’ve met your match! Welcome to 239 Queen St, a charming brick bungalow offering 3 bedrooms and 1 bath. Indulge in the cutest curb appeal, exhibiting a covered porch, expansive brick double lane driveway, and hedged walkway. Inside is larger than you expect, with a welcoming foyer leading an expansive living room, three bedrooms, full 4pc bath and formal dining. The kitchen is located in the rear of the property and is home to ample kitchen cupboard storage and eat-in island, with an abundance of natural light pouring in from the many windows. The basement is partially finished, with a rec room and laundry/utility. This home is complete with a deck on the back in your outdoor oasis. Located in close proximity to all sought after amenities. (id:19173)
The Realty Firm Inc.
6861 Vallas Circle
London, Ontario
Welcome to 6861 Vallas Circle. Located in Beautiful sought after Talbot Village. This 4 bedroom 2 and a half bath home will be the perfect fit for your family. The main floor features an open concept kitchen, living room and dining area that will make the perfect setting for everyone to gather for meals and relaxing time. The main floor also offers a 2 piece bathroom and laundry/ mudroom with access to the oversized 1.5 garage. The upper floor of this home features 4 well sized bedrooms and a 4 piece bath. The large primary bedroom has a walk in closet and private ensuite. The home is situated with no neighbors directly behind. This adds to the privacy that you and your family will experience during the upcoming summer nights. Another great feature of this home is the fact that there is still plenty of equity that can be added. The basement has been framed and has plumbing roughed in for a washroom. So when you are ready to add your personal touch it will be waiting. The location of the home offers easy access to all areas of the west end, you can be on the 401 within 5 mins and the Boler ski hill within 7 min. But if you and your family are more into swimming , hockey or the Library, the Bostwick Community Centre is 4 min away. Grocery store, dining, banking, Tim Hortons and Good life Fitness are just around the corner. So call your realtor or contact myself for a private showing, and lets get started with the space and amenities that you deserve. (id:19173)
The Gunn Real Estate Group Inc. Brokerage
776 Dundalk Drive
London, Ontario
Absolutely charming 3-bedroom, 2-full bath bungalow with a delightful surprise - a fantastic in-law suite in the lower level, making it a truly unique find! The well-designed layout includes three inviting bedrooms and two full baths. Step into the heart of the home, where a newer kitchen awaits with modern amenities such as a gas cooktop, granite countertops, tile backsplash and built-in oven, ensuring both style and functionality. This space is perfect for culinary delights or cooking with the family. Discover the hidden gem in the lower level-an in-law suite that adds versatility and functionality to this already impressive property. Whether for guests, extended family, or as a private retreat, this additional living space is sure to impress. Step outside to a fenced yard, covered back patio creating a private oasis for outdoor enjoyment. Note there is a double attached garage with inside entry. The proximity to great schools and shopping adds an extra layer of convenience to this desirable location, making it an ideal place to call home. Don't miss the chance to make this bungalow your haven-a perfect blend of style, functionality, and prime location! Schedule a viewing today and experience the charm for yourself. (id:19173)
Keller Williams Lifestyles Realty
101 Swales Avenue Unit# 47
Strathroy, Ontario
DEVELOPMENT NOW 50% SOLD!! NOW SELLING BLOCK E!! Current available closing dates are late October 2024 and onward. Werrington Homes is excited to announce the launch of their newest project – “Carroll Creek” in the family-friendly town of Strathroy. The project consists of 40 two-storey contemporary townhomes priced from $534,900. With the modern family & purchaser in mind, the builder has created 3 thoughtfully designed floorplans. The end units known as The Waterlily ($564,900) and The Tigerlily ($579,900) offer 1982 sq ft above grade & the interior units known as The Starlily ($534,900) offer 1966 sq ft above grade. On all the units you will find 3 bedrooms, 2.5 bathrooms, second floor laundry & a single car garage. The basements on all models have the option of being finished by the builder to include an additional BEDROOM, REC ROOM & FULL BATH! As standard, each home will be built with brick, hardboard and vinyl exteriors, 9 ft ceilings on the main & raised ceilings in the lower, luxury vinyl plank flooring, quartz counters, paver stone drive and walkways, ample pot lights, tremendous storage space & a 4-piece master ensuite complete with tile & glass shower & double sinks! Carroll Creek is conveniently located in the South West side of Strathroy, directly accross from Mary Wright Public School & countless amenities all within walking distance! Great restaurants, Canadian Tire, Wal-Mart, LCBO, parks, West Middlesex Memorial Centre are all just a stone's throw away! Low monthly fee ($80 approx.) to cover common elements of the development (green space, snow removal on the private road, etc). This listing represents the base price of The Starlily interior unit plan. Virtual staging used in some images. (id:19173)
Royal LePage Triland Realty
101 Swales Avenue Unit# 45
Strathroy, Ontario
DEVELOPMENT NOW 50% SOLD!! NOW SELLING BLOCK E!! Current available closing dates are late October 2024 and onward. Werrington Homes is excited to announce the launch of their newest project – “Carroll Creek” in the family-friendly town of Strathroy. The project consists of 40 two-storey contemporary townhomes priced from $534,900. With the modern family & purchaser in mind, the builder has created 3 thoughtfully designed floorplans. The end units known as The Waterlily ($564,900) and The Tigerlily ($579,900) offer 1982 sq ft above grade & the interior units known as The Starlily ($534,900) offer 1966 sq ft above grade. On all the units you will find 3 bedrooms, 2.5 bathrooms, second floor laundry & a single car garage. The basements on all models have the option of being finished by the builder to include an additional BEDROOM, REC ROOM & FULL BATH! As standard, each home will be built with brick, hardboard and vinyl exteriors, 9 ft ceilings on the main & raised ceilings in the lower, luxury vinyl plank flooring, quartz counters, paver stone drive and walkways, ample pot lights, tremendous storage space & a 4-piece master ensuite complete with tile & glass shower & double sinks! Carroll Creek is conveniently located in the South West side of Strathroy, directly accross from Mary Wright Public School & countless amenities all within walking distance! Great restaurants, Canadian Tire, Wal-Mart, LCBO, parks, West Middlesex Memorial Centre are all just a stone's throw away! Low monthly fee ($80 approx.) to cover common elements of the development (green space, snow removal on the private road, etc). This listing represents the base price of The Starlily interior unit plan. Virtual staging used in some images. (id:19173)
Royal LePage Triland Realty
101 Swales Avenue Unit# 43
Strathroy, Ontario
DEVELOPMENT NOW 50% SOLD!! NOW SELLING BLOCK E!! Current available closing dates are late October 2024 and onward. Werrington Homes is excited to announce the launch of their newest project – “Carroll Creek” in the family-friendly town of Strathroy. The project consists of 40 two-storey contemporary townhomes priced from $534,900. With the modern family & purchaser in mind, the builder has created 3 thoughtfully designed floorplans. The end units known as The Waterlily ($564,900) and The Tigerlily ($579,900) offer 1982 sq ft above grade & the interior units known as The Starlily ($534,900) offer 1966 sq ft above grade. On all the units you will find 3 bedrooms, 2.5 bathrooms, second floor laundry & a single car garage. The basements on all models have the option of being finished by the builder to include an additional BEDROOM, REC ROOM & FULL BATH! As standard, each home will be built with brick, hardboard and vinyl exteriors, 9 ft ceilings on the main & raised ceilings in the lower, luxury vinyl plank flooring, quartz counters, paver stone drive and walkways, ample pot lights, tremendous storage space & a 4-piece master ensuite complete with tile & glass shower & double sinks! Carroll Creek is conveniently located in the South West side of Strathroy, directly accross from Mary Wright Public School & countless amenities all within walking distance! Great restaurants, Canadian Tire, Wal-Mart, LCBO, parks, West Middlesex Memorial Centre are all just a stone's throw away! Low monthly fee ($80 approx.) to cover common elements of the development (green space, snow removal on the private road, etc). This listing represents the base price of The Starlily interior unit plan. Virtual staging used in some images. (id:19173)
Royal LePage Triland Realty
101 Swales Avenue Unit# 49
Strathroy, Ontario
DEVELOPMENT NOW 50% SOLD!! NOW SELLING BLOCK E!! Closing dates in late October 2024 and onward. Werrington Homes is excited to announce the launch of their newest project – “Carroll Creek” in the family-friendly town of Strathroy. The project consists of 40 two-storey contemporary townhomes priced from $534,900. With the modern family & purchaser in mind, the builder has created 3 thoughtfully designed floorplans. The end units known as The Waterlily ($564,900) and The Tigerlily ($579,900) offer 1982 sq ft above grade & the interior units known as The Starlily ($534,900) offer 1966 sq ft above grade. On all the units you will find 3 bedrooms, 2.5 bathrooms, second floor laundry & a single car garage. The basements on all models have the option of being finished by the builder to include an additional BEDROOM, REC ROOM & FULL BATH! As standard, each home will be built with brick, hardboard and vinyl exteriors, 9 ft ceilings on the main & raised ceilings in the lower, luxury vinyl plank flooring, quartz counters, paver stone drive and walkways, ample pot lights, tremendous storage space & a 4-piece master ensuite complete with tile & glass shower & double sinks! Carroll Creek is conveniently located in the South West side of Strathroy, directly accross from Mary Wright Public School & countless amenities all within walking distance! Great restaurants, Canadian Tire, Wal-Mart, LCBO, parks, West Middlesex Memorial Centre are all just a stone's throw away! Low monthly fee ($80 approx.) to cover common elements of the development (green space, snow removal on the private road, etc). This listing represents the base price of The Waterlily end unit plan. Photos shown are of the model home with the optional finished basement. Virtual staging used in some images. (id:19173)
Royal LePage Triland Realty
10 Park Avenue
Grand Bend, Ontario
GRAND BEND 3 ROWS FROM LAKE | 2.5 MIN WALK TO BEACH | SEE LAKE FROM 2nd FLOOR (through trees): Premium real estate value alert in Grand Bend's sought after village sector w/ this 3 bed/2 bath FREEHOLD townhome style house in a unique & categorically secret location that is literally 250 mtrs to your feet hitting the sand on the 3rd best beach in Canada! Currently the best value in downtown, this tops the charts in terms of location & practicality & the current owner has taken excellent care & made updates (windows 2013, some flooring, new deck/gate, gutter guard). Looking for hassle free living w/ zero property maintenance, extremely close to an epic beach & tucked away on the quietest street in downtown? And, to achieve such comfort & convenience w/o any short term rental restrictions or sky-high condo fees? There's only ONE location in town that provides such a setting - the Park Ave townhomes! Owning a Park Ave townhome is a genuine Grand Bend opportunity. This is not only due to the fact it's the lone GB location that can provide the ease & luxury of the condo life w/o monthly fees & restrictions (this is NOT a condo), but also because these homes, of which there are only 5 in existence, are offered to the public on a generational clock. In other words, it's tremendously rare that one is available for sale. Across the 1270 sq ft of impeccably well-kept 1st & 2nd level living space w/ the lower level providing 600 sq ft more (1870 total!) w/ laundry + sink & finishing potential for another bedroom & roomy rec room, bathroom, etc., this deal, w/ appliances included, cannot be beat. And w/ no yard work (entire backyard is DECKING & PATIO), you can drop your bags at the door & hit the beach - A distinctively scarce offering you don't want to miss! The zero maintenance fenced in yard is great for privacy and pets and the you get two parking spaces right in your driveway! Live year round, rent for income, or use as a cottage - it works in every category! (id:19173)
Royal LePage Triland Realty
46881 Southdale Line
Central Elgin (Munic), Ontario
This Farm features Just under 200 acres with 95+/- workable land, 2 Homes & Several buildings, located just east of St. Thomas on a paved road, exact location is between Quaker and Springwater road. Think of the possibilities. Whether you are looking to add to your farm operation or starting out as a hobby farmer plus enjoying the great outdoors on the approximately 100 acres of woods, ravines, and nature this one will tick all the boxes. The property consists of a three plus one bedroom bungalow built in 1986 with an attached two car garage, several outbuildings an implement shed on this property. The large entrance from the garage leads to an office area, a convenient two piece bath and main floor laundry with access to the basement. In the spacious open concept kitchen is a good sized island that is perfect for entertaining. There is a separate dining room with hardwood floors and a formal living room. The main floor family room boasts a wood burning stone fireplace, hardwood floors, built in cabinetry and large doors providing access to the deck. The primary bedroom has double cedar closets and a 5 piece ensuite. As a bonus feature the bedroom closets are cedar lined. A second staircase opens to the lower level that has the 4th bedroom, three piece bath, large recreation room and the utility mechanicals rooms and additional storage. The second home features 2 beds one bath. Truly a one of a kind property that offers a lifetime of opportunities. (id:19173)
Royal LePage Triland Realty
296 Mogg Street
Strathroy, Ontario
You are invited to come take a look at this luxury vacant land condo. The pride of ownership greets you at the front door when stepping into the spotless open concept floor plan. Curl up on the couch and feel the warmth of the gas fireplace in the front living room with the tray ceiling accent. The dining area is the centre piece that connects the both living spaces. The large kitchen offers ample storage for all your cooking essentials. A raised breakfast bar allows for more seating and the patio door at the rear of the home brings in the natural sunlight. Two bedrooms on the main floor which includes a good size master bedroom with a walk-in closet and cheater ensuite with a large walk-in shower. A bright office or den and laundry on the main floor is another added bonus. The finished lower level with 8’2” ceiling height makes the space feel brighter. The spacious family room features a second gas fireplace. Two additional bedrooms plus a full bathroom enhance the quality of this home. There is a large storage/furnace room with a laundry sink plus a cold storage room. There is a front stamped concrete porch and driveway, which can hold 4 cars. Added features of the home: sprinkler system, central vacuum, custom blinds, water heater owned, 5 appliances included. If you are looking for a turnkey home with low maintenance, this is it! (id:19173)
Sutton Wolf Realty Brokerage
7007 Blue Coast Heights
Camlachie, Ontario
Discover unparalleled luxury and excellence in this stunning new home built by the award winning Generations Master Builder. With its deeded beach rights, and a km of private sandy beach mere steps away, every day can feel like a vacation. As a Built Green Canada PLATINUM Standard home, it not only embraces sustainability, durability, and health, but also exudes elegance in its 3100 square ft. of finished living space. Designed with a family-first mindset, the layout balances generous living areas with intimate spaces, promoting a harmonious family life. The main level boasts luxury engineered hardwood floors, exceptional millwork throughout, and a stunning custom kitchen. Upstairs the family room area connects the bedrooms, fostering family connections. The primary bedroom and ensuite is a true sanctuary, complete with a private balcony for sunset viewing. Welcome home to Blue Coast Heights, where luxury meets sustainability, and every detail is crafted with love and precision. (id:19173)
Prime Real Estate Brokerage
142 Empire Parkway
St. Thomas, Ontario
Welcome to 142 Empire Parkway in Doug Tarry Homes' Harvest Run! This 2027 square foot, semi-detached bungalow with 1.5 car garage is the perfect home for a young family or empty-nester. Discover unparalleled privacy, picturesque views, and a profound connection to nature as this exquisite home gracefully backs onto a local pond. This home features all main floor living with 2 bedrooms, open concept kitchen with quartz countertop island, large pantry, carpeted bedrooms for maximum warmth and luxury vinyl plank flooring throughout. The Sutherland Plan features a separate laundry/mudroom off the garage; perfect entry space for a busy family or someone with large pets. The primary bedroom contains a walk-in closet and 3-piece ensuite bathroom. Expand into the FULLY FINISHED basement which includes a large rec room, 2 additional bedrooms and a 3-piece bath. Nestled snugly in South East St. Thomas and the Mitchell Hepburn School District, this home is in the perfect location. You're just minutes to parks, trails, shopping, restaurants and grocery stores. This area is only 25 minutes from London with quick access to the 401, a short drive to the beaches of Port Stanely and close proximity to the future home of the VW Battery Plant. This fully electric home uses an Air-Source Heat Pump to both heat and cool with maximum energy efficiency and cost-savings to the homeowner! Doug Tarry Homes are Energy Star Certified & Net Zero Ready. This home will be complete April 12th, 2024. Book a private viewing today and make 142 Empire Parkway your new home! (id:19173)
Royal LePage Triland Realty
101 Swales Avenue Unit# 41
Strathroy, Ontario
DEVELOPMENT NOW 50% SOLD!! NOW SELLING BLOCK E!! Closing dates in late October 2024 and onward. Werrington Homes is excited to announce the launch of their newest project – “Carroll Creek” in the family-friendly town of Strathroy. The project consists of 40 two-storey contemporary townhomes priced from $534,900. With the modern family & purchaser in mind, the builder has created 3 thoughtfully designed floorplans. The end units known as The Waterlily ($564,900) and The Tigerlily ($579,900) offer 1982 sq ft above grade & the interior units known as The Starlily ($534,900) offer 1966 sq ft above grade. On all the units you will find 3 bedrooms, 2.5 bathrooms, second floor laundry & a single car garage. The basements on all models have the option of being finished by the builder to include an additional BEDROOM, REC ROOM & FULL BATH! As standard, each home will be built with brick, hardboard and vinyl exteriors, 9 ft ceilings on the main & raised ceilings in the lower, luxury vinyl plank flooring, quartz counters, paver stone drive and walkways, ample pot lights, tremendous storage space & a 4-piece master ensuite complete with tile & glass shower & double sinks! Carroll Creek is conveniently located in the South West side of Strathroy, directly accross from Mary Wright Public School & countless amenities all within walking distance! Great restaurants, Canadian Tire, Wal-Mart, LCBO, parks, West Middlesex Memorial Centre are all just a stone's throw away! Low monthly fee ($80 approx.) to cover common elements of the development (green space, snow removal on the private road, etc). This listing represents the base price of The Waterlily end unit plan. Photos shown are of the model home with the optional finished basement. Virtual staging used in some images. (id:19173)
Royal LePage Triland Realty
6 Martinet Avenue
London, Ontario
OVERSIZED (2,000+ sq ft) 3 bedroom, 2 storey home with all the features you want! Main floor offers a living room with vaulted ceilings, formal dining area, eat-in kitchen, family room, laundry/mud room, and 2pc bathroom. 3 generously sized bedrooms are on the 2nd level including a primary bedroom with walk-in closet, and luxury ensuite with corner jetted tub, walk-in shower, and double sinks. The basement is fully finished and ready for a rec-room with an option to modify for additional bedrooms. Fully fenced yard with a large deck, gardens, and shed. Many updates throughout including all windows (2010), shingles (2016), hardwood flooring, and kitchen and bathroom updates. Located close to schools and shopping and less than 10 minutes to HWY 401. You'll want to act quickly for this one! (id:19173)
The Realty Firm Inc.

