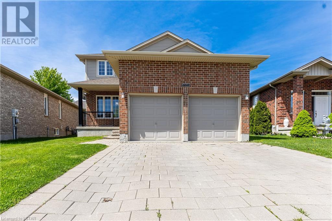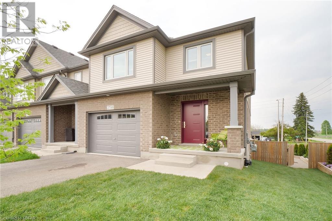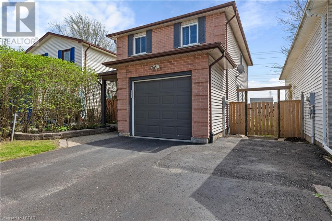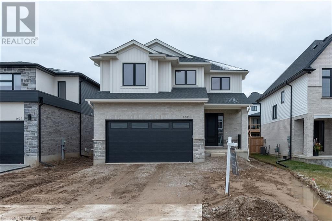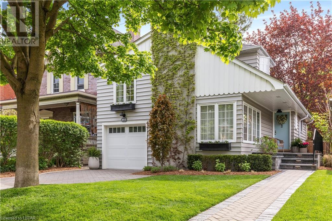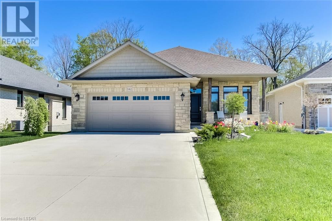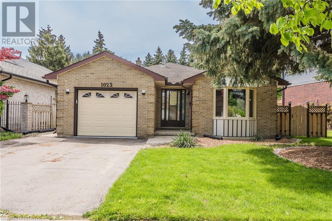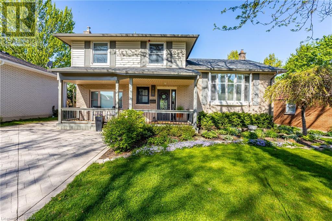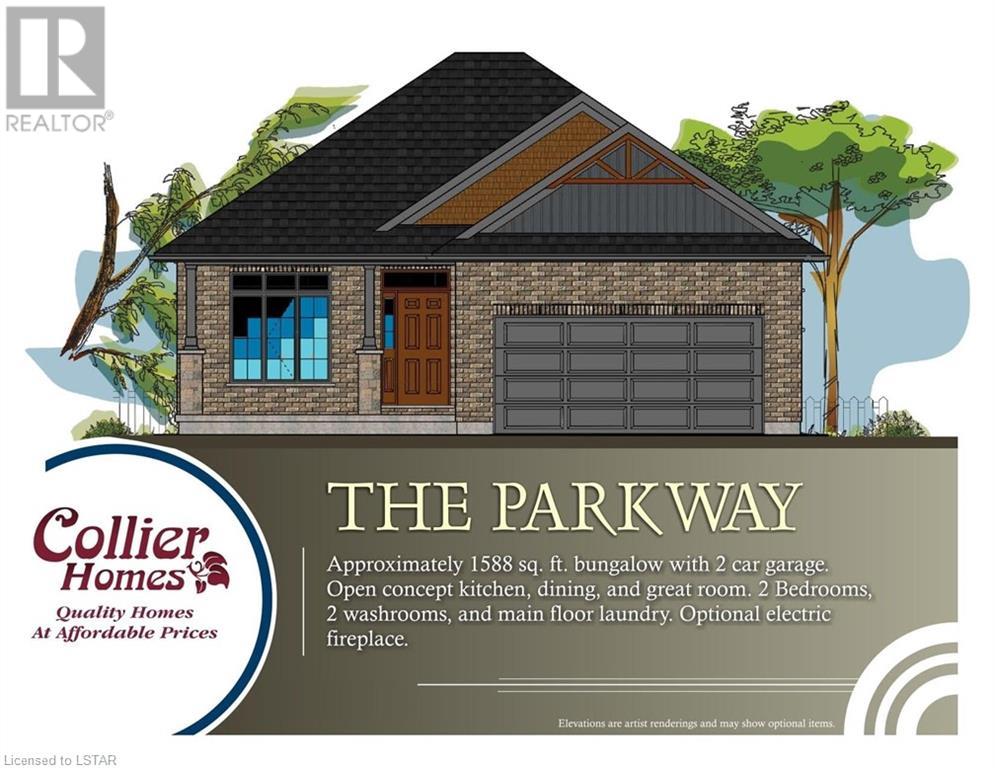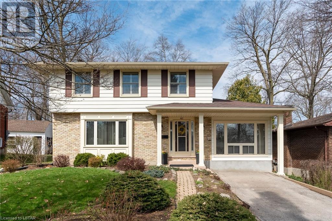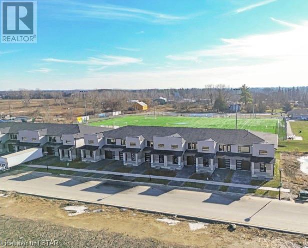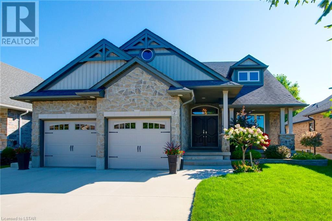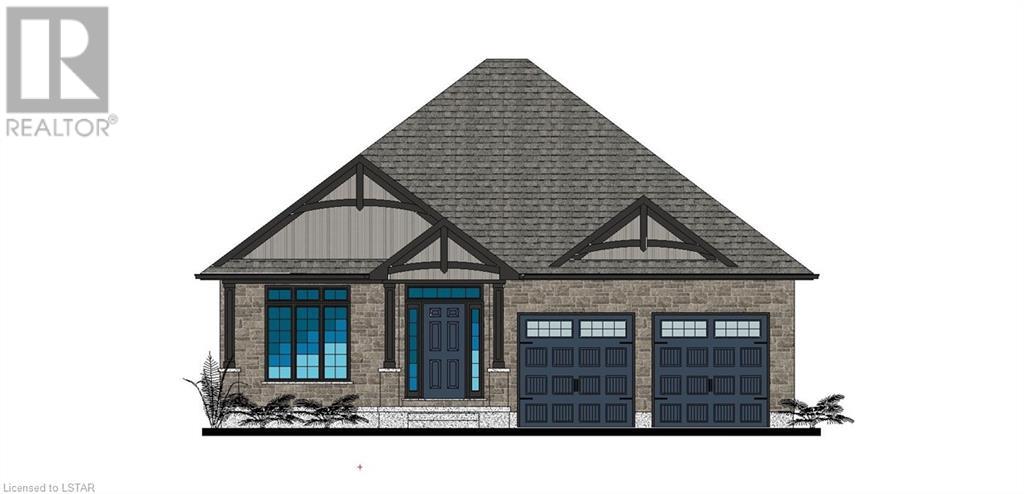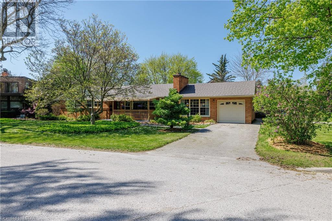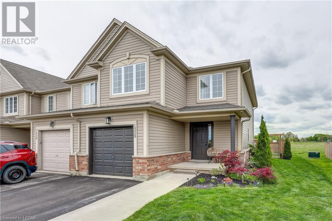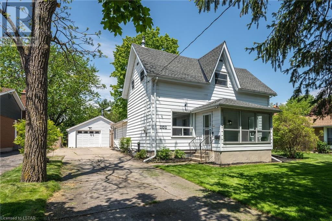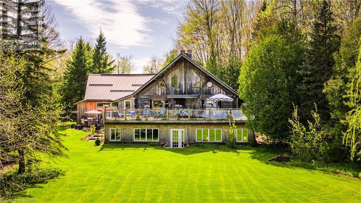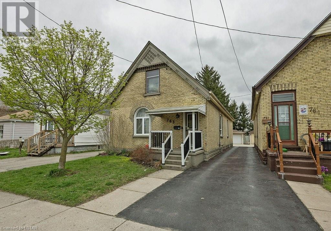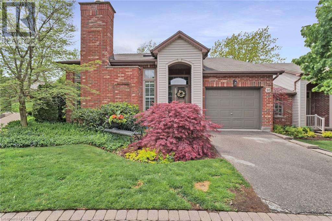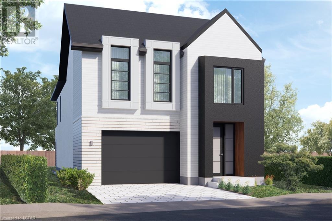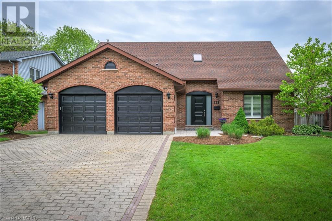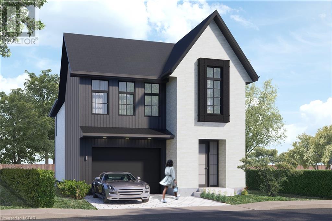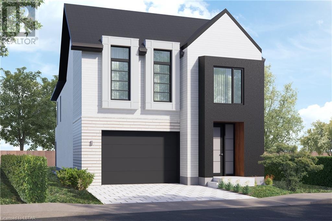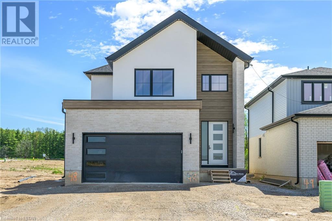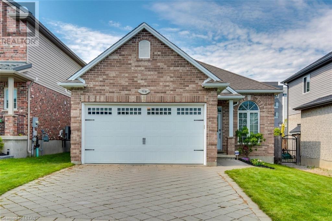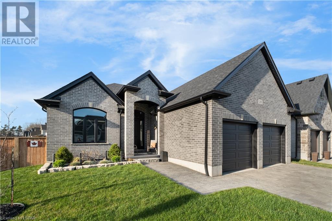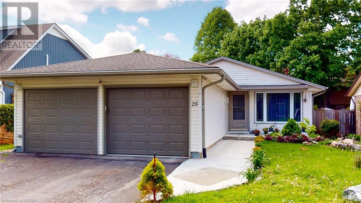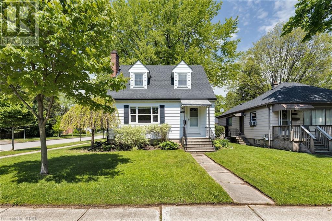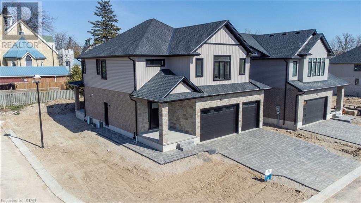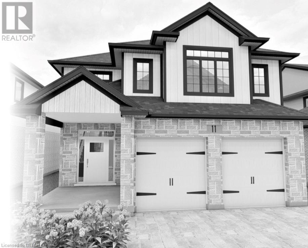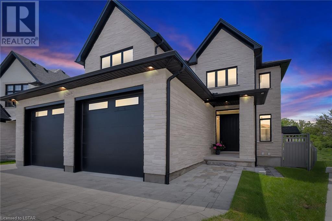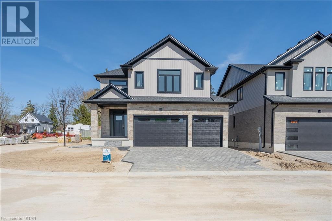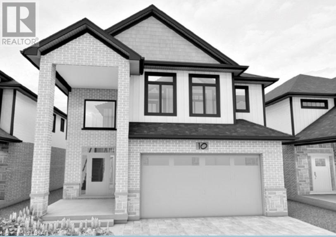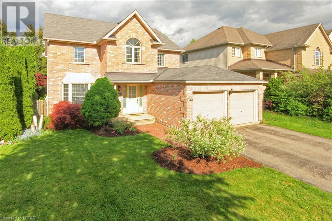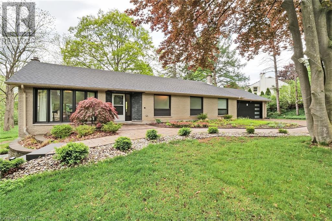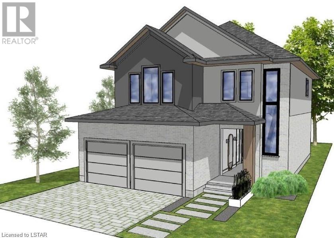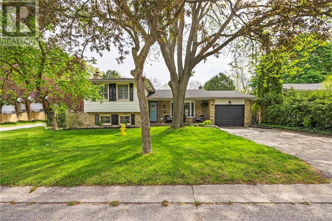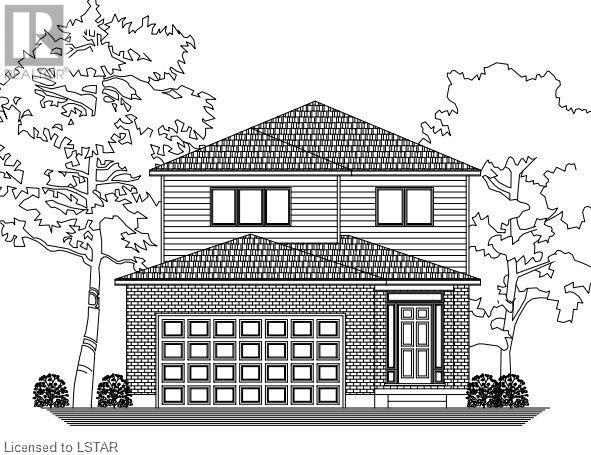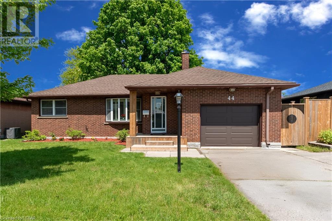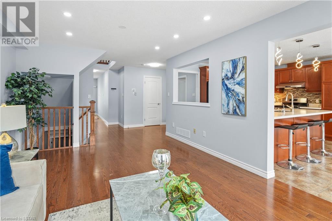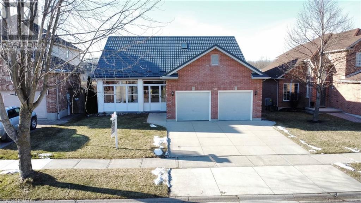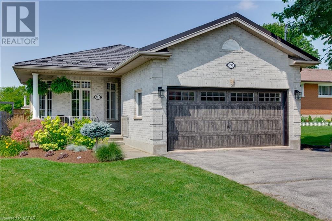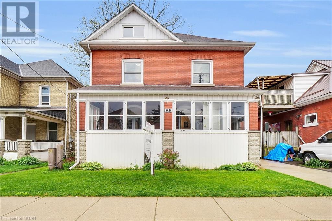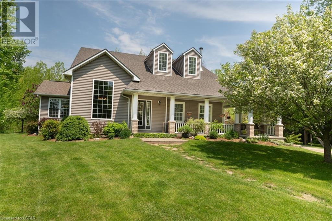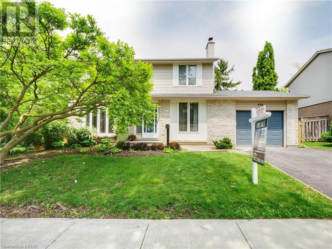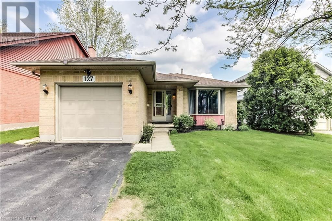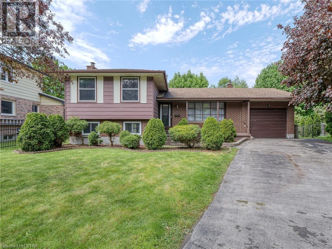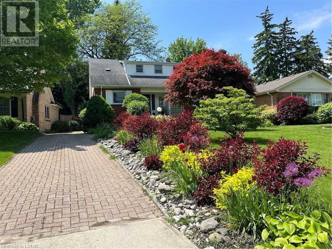1297 Whetherfield Street
London, Ontario
Spacious and Bright 4-bedroom property with double-car garage in sought after West London! Fresh Paint for entire house, new ceiling lighting fixtures, including dinning chandeliers. Hardwood floor on Main with hardwood Stairs with iron railings. Original owner since built in 2012. Wide open basement with egress windows and high ceilings throughout. Covered front porch & Fully fenced and oversized backyard. Close to good schools, 5 mins drive to University, close to Costco, Hwy , shopping , hospital, trail and park. A/C (2023), Washer and dishwasher are brand new. (id:19173)
Streetcity Realty Inc.
2710 Asima Drive
London, Ontario
Okay... I have yet to see a Freehold Townhome as nice as this... Just, Wow... Welcome to 2710 Asima Dr! With over $60,000 invested into landscaping, and $50,000 in centennial window upgrades (yes, upgraded windows from the builder grade ones!), AND a 100% clean pre listing inspection done 2 days before listing, this home presents itself as an absolute one off. Situated in the very convenient and desirable neighbourhood of Summerside, this corner lot, freehold townhome is so immaculate, the owners went as far as steam cleaning the unfinished space... Including the stairs going down to the basement! When I say spotless, it does not do justice. Having the largest driveway in the complex of these townhomes, as you walk up, you will be immediately greeted by the brand new door. Step inside, you will notice nothing shy from pride of ownership here. Original owners from being built, you will notice how well they have kept this place once you walk into the open concept living room, dining room and kitchen, which is hard to come by these days when it comes to townhomes. Stepping outside from the back doors, wow! a super cozy spot to enjoy a morning coffee, or evening drink with family, as you gaze into the gorgeous backyard. I can guarantee that 50% of all your conversations will be around how nice your yard is! Okay, let's trek back inside and head upstairs. You have 4 perfect sized bedrooms, and 2 full bathrooms with your laundry, providing excellent convenience for any size of family. Need some storage? Not a problem! Your unfinished walkout basement provides you with just that, or simply finish into a walkout basement! Perfect to head outside, to jump into the hot tub you plan on bringing into the empty space to the right on the patio. Lastly, the one car garage, mixed with the oversized driveway provides you with many options for cars or storage! A home like this does not come up often at all, book your showing today! (id:19173)
Keller Williams Lifestyles Realty
35 Chancton Crescent
London, Ontario
Welcome to Your Dream Home! Presenting an great opportunity to acquire a lovingly looked after property. This charming 4-bedroom, 2-storey residence offers the best of both worlds ; the warmth and character of a well-established home tucked away on a serene and mature tree-lined crescent. Upon entry, you are greeted by an inviting open-concept layout, seamlessly bringing together the living, dining, and kitchen areas. Speaking of the kitchen, the heart of the home features an oversized island, stainless steel appliances, and abundant cabinetry that is sure to please any culinary enthusiast. Ascending upstairs, you will pass a sunlit landing which leads to a generous master bedroom complete with bespoke built-in closet organizers. Three additional well-appointed bedrooms and an updated 4-piece bathroom complete the upper-level accommodations. The lower level has been thoughtfully finished to offer additional living space, providing versatility for various lifestyle needs, along with ample storage and laundry facilities. Step outside to enjoy the 20x20 deck with a cozy pergola, surrounded by a fully fenced yard, making it a perfect space for al fresco gatherings and relaxation with loved ones. This exceptional, move-in ready home offers a balanced blend of charm and convenience that is sure to exceed the expectations of discerning buyers who are looking for both comfort and practicality in their next home. Book your showing today! (id:19173)
Century 21 First Canadian Corp.
1631 Upper West Avenue
London, Ontario
Lovely functional floor plan in this spacious newly built home! 4 Large bedroom, 2.5 bath home with beautiful Primary suite including massive walk in closet and large ensuite. Main floor features large mudroom off the garage, large pantry and spacious kitchen open to the great room and dinette. Upstairs you'll find spacious bedrooms and conveniently located second floor laundry. Large covered area off the dinette for entertaining. Amazing home in an incredible location. Close to West Five, dining, F45 and many more amenities. Come and see the Delange Difference in the finishes. (id:19173)
Century 21 First Canadian Corp.
853 Colborne Street
London, Ontario
Step into this classic and unique Old North family home built in the 1950's. With its charming exterior and quaint curb appeal, you will be amazed by the surprisingly spacious layout that offers more room than meets the eye. This split level home features 3 large bedrooms plus walkout bonus room which could be used as a 4th bedroom, office or playroom. This home has a sunken living room wrapped with windows, brick fireplace, open concept kitchen with patio doors leading to raised deck overlooking a mature deep lot. The lower spacious basement offers laundry and ample storage. This home has preserved its charming features typical of the neighbourhood, including wood floors, custom built-ins and exterior craftsmanship, while offering modern touches and amenities. Many recent updates include roof, quartz kitchen, master bedroom closet, garage door, wood deck, herringbone interlock driveway and front walkway. The front offers a single car garage with a double driveway and a covered front porch entranceway. The professionally landscaped lot carries into the backyard offering a stunning backdrop for entertaining on the private deck and lower patio. Green space leads to a shed at the back of the property. This sought after location is walking distance to downtown, exceptional schools, parks, bus routes, bike paths, university and hospitals. Enjoy the amenities of London’s core while embracing the serenity that Old North has to offer. (id:19173)
RE/MAX Advantage Realty Ltd.
142 Old Field Lane
Port Stanley, Ontario
Rare find. This modern side split offers many possibilities. Versatile layout and lower level walk out with separate entrance is ideal for large/extended family or possibly AiR-BnB rental. Inviting foyer, open concept main floor with dramatic 12 ft ceilings. Nicely appointed bright kitchen with access to a massive two-tiered deck, great for entertaining. Upstairs you will find three good sized bedrooms, two full bathrooms and laundry for added convenience. Primary bedroom with walk-in closet and 4Pc ensuite. Finished third level with large family room, kitchenette, fourth bedroom and 3Pc Bath. Double garage and large concrete driveway can easily accommodate up to 6 cars. Serene setting backing onto ravine offers great space to unwind and relax. Experience the lakeside lifestyle that Port Stanley has to offer. (id:19173)
Century 21 First Canadian Corp.
1023 Aldersbrook Road
London, Ontario
Perched in the heart of White Hills, this home enjoys the best of both worlds - a serene suburban setting with easy access to urban conveniences. The neighborhood boasts picturesque streets, lush greenery, and a sense of community that's truly inviting. With top-rated schools, parks, and recreational facilities just moments away, 1023 Aldersbrook Rd epitomizes the quintessential family-friendly abode. Beyond its undeniable beauty and charm, 1023 Aldersbrook Rd represents more than just a house - it's a place to call home. Whether you're starting a new chapter with your family or seeking a peaceful retreat to unwind after a long day, this residence offers the perfect balance of comfort, luxury, and convenience. Don't miss the opportunity to experience the magic of 1023 Aldersbrook Rd for yourself. Contact me today to schedule your private tour and discover why this home is truly a rare find in the heart of White Hills. (id:19173)
Streetcity Realty Inc.
709 Galloway Crescent
London, Ontario
Welcome to 709 Galloway Crescent, a delightful residence nestled in the family-friendly Norton Estates neighbourhood of South London. This charming home features three spacious bedrooms, plus a versatile flex space in the converted garage, providing the perfect spot for an additional bedroom or extra living area. With two and a half bathrooms, there's ample convenience for all. Inside, you'll discover a blend of timeless charm and modern updates. The original hardwood flooring throughout adds warmth and character, while the upgraded kitchen boasts elegant granite countertops, offering both style and functionality. The adjoining four-season sunroom is a true highlight, flooding the space with natural light and providing seamless access to the landscaped backyard.Backing onto St. Jude Catholic Elementary School, the backyard is an oasis of tranquility, complete with a large deck, storage shed/workshop, and a wood-burning fireplace for those cozy evenings outdoors. Whether you envision summer barbecues or stargazing by the fire, this serene space is designed for relaxation and entertainment. A spacious stamped concrete driveway provides ample parking for up to seven vehicles, ensuring convenience for both residents and guests. 709 Galloway Crescent combines the best of both worlds: a peaceful, suburban retreat with easy access to schools, parks, shopping, and transportation. Don't miss this opportunity to make this beautiful house your home and enjoy everything South London has to offer. (id:19173)
Century 21 First Canadian Corp.
106 Aspen Parkway Unit# 4
Aylmer, Ontario
Pond Lot!!. The Parkway Model. 1588 sq. ft. bungalow with 2 car garage. Open concept kitchen, dining, and great room. 2 Bedrooms, 2 washrooms, and main floor laundry. This home also offers a separate entrance (look-out lot with large windows that offer lots of light in the lower area). Additional rough-in for a basement kitchen and laundry. This is an amazing opportunity to build your dream home in a gorgeous, private setting, with a spectacular lot that faces a small serene pond. (id:19173)
Century 21 First Canadian Corp.
467 Belvedere Place
London, Ontario
Welcome to your future home sweet home in the sought-after community of Byron. This home is located on a quiet cul-de-sac and has truly been loved and cared for. As you walk through the front door you will feel the warmth this home has to offer. Picture yourself spending time with family and friends in the main floor sunroom or on the back deck - the perfect place to relax or entertain. Downstairs, the finished rec room features a brick wood-burning fireplace. But it's not just about the house - it's about the lifestyle. Living here means being part of a fantastic neighbourhood with top-notch schools and a beautiful park only steps away from your front door. This home's ready and waiting for you to move in and make lifelong memories. Don't miss out - come see for yourself and get ready to fall in love with Byron living! (id:19173)
Century 21 First Canadian Corp.
6893 Royal Magnolia Avenue
London, Ontario
TAKE ADVANTAGE OF THIS MARKET AND LETS MAKE A DEAL! MODELS NOW OPEN FOR VIEWING WEEKENDS 2-4 or by appointment anytime! Welcome home to ASPEN FIELDS in Talbot Village! RAND Developments has new FREEHOLD Townhomes in one of the most desirable communities in London. NO CONDO FEES. These homes offer an open concept floor plan, contemporary finishes, convenient upstairs laundry and lots of windows to let in the natural light. Beautiful 2 storey, 3 bdrm, 2+1 bathroom home. Price represents an interior Regis model and includes tile in the foyer and bathrooms, quartz countertops for the kitchen and upper bathrooms, vinyl plank flooring throughout living / dining area, 1 car garage and A/C. Upstairs features 3 generous sized bedrooms. The master suite comes complete with a large closet, private 4Pc bath with shower and double vanity. The modern design and architectural details are just a few of the important features that make these homes standout from the rest. Located in rapidly growing south-west London with all modern amenities that are desired by the young professional and growing families. Easy access to the 401 & 402, close to many great amenities, shopping, schools, parks and trails. IMMEDIATE POSSESSION AVAILABLE! Pictures are of previous model home with same floorplan. Price does not include any appliances. ***FEATURES*** 1908 SqFt, 3 Beds, A/C, 1 Car Garage, NO CONDO FEES (id:19173)
Sutton Group - Select Realty Inc.
7 Ensley Place
Port Stanley, Ontario
Donwest Custom Homes won a home builders competition with this custom-built executive bungalow. The moment you enter this magnificent open concept home you'll notice the multitude of details and upgrades. Highlighting some; engineered Maple hardwood floors throughout main floor, kitchen designed with a chef in mind with a huge island, lots of workspace and storage, large dining area complete with storage under window seat, huge primary bedroom with elegant 5-piece ensuite and walk-in closet including closet organizer inclusive of drawers, floor to ceiling double sided gas fireplace, office or bedroom on main floor. Patio French door leading to tranquil backyard with a pavilion and natural wood burning firepit. Fully finished basement including 2 bedrooms, large family room, two 4-piece bathrooms and a bonus workout room. 50 year shingles installed in 2024. (id:19173)
RE/MAX Centre City Realty Inc.
144 Aspen Parkway Unit# 23
Aylmer, Ontario
Ravine Lot!!. This 1705 Bungalow has a beautiful modern spacious layout with an open Concept kitchen, great room and dining room. 2-car garage, 2-bedroom layout on the main, with the bedrooms at separate ends of the home for utmost privacy. 4pc Main bathroom with a walk-in closet, and a large ensuite bath in the master bedroom. This home also offers a separate entrance (Walk-out basement), additional rough-in for a basement kitchen and laundry, plus a gorgeous, private ravine lot. (basement plan will include a patio door - currently not shown on the drawings). Gambo Model (id:19173)
Century 21 First Canadian Corp.
363 Ridout Street S
London, Ontario
What a LOCATION this is! Welcome to the perfect Old South one floor living, fronting onto St. Neot's drive. This wonderful property is situated in one of London's 'best rated' neighborhoods. Fully accessible to this property, only steps away are the beautiful shops, cafes, and amazing restaurants of the renowned Wortley Village. This charming and well maintained 3+1 bedroom home provides a functional and spacious main floor layout with an eat-in kitchen, additional dining room and large updated bathroom with double vanity. The front living room features an oversized window, hardwood flooring, and the beautiful wood burning fireplace with intricate stone detail, making it the focal point of this main floor. Ample natural light throughout makes this property a comfortable and beautiful space to call home. Perfect for a larger family, the main floor also has a large second family room with a full wall of windows, an additional entrance to the back deck, and is completed with a second exposed brick, wood burning fireplace. The basement offers a large rec room, the fourth bedroom, as well as a second kitchenette, full bathroom and plenty of storage. With multiple separate entrances, living areas, and a SECOND DRIVEWAY, this home provides an awesome option for a GRANNY/IN-LAW SUITE! Check out the beautiful curb appeal with an attached garage, and the covered front porch that overlooks the stunning large magnolia tree surrounded by its lush Lily of the Valley. The lovely backyard with a large deck offers a private and fully fenced setting that is perfect for entertaining. It is lovingly landscaped with beautiful gardens, and yet easily maintained. Located close to many important amenities like Victoria Hospital, schools and shopping, do not miss your chance to call this home! (id:19173)
Century 21 First Canadian Corp.
1558 Evans Boulevard
London, Ontario
Welcome to your dream home in the coveted neighbourhood of Summerside! Step into this charming abode and be greeted by a bright and airy layout, where natural light dances throughout, creating a warm and inviting atmosphere. As you enter, you'll immediately notice the picturesque setting of the fireplace, perfect for cozying up on chilly evenings. The chef-friendly kitchen area beckons with ample counter space for meal prep. New vinyl flooring and pot lighting add a touch of elegance, while the convenient power room ensures comfort and convenience for guests. Venture to the second floor, where three well-sized rooms await, offering plenty of space for family and guests alike. An office area provides a tranquil space for work or study, while a second-floor living room, easily convertible into a 4th bedroom, offers versatility to suit your needs. Abundant storage solutions ensure a clutter-free environment, keeping your home organized and tidy. Descend to the basement, where a finished living area awaits. An additional full bathroom adds convenience and functionality to this lower level space. Outside, discover the fully fenced yard, providing privacy and security for outdoor enjoyment. A storage shed offers plenty of space for gardening tools and outdoor equipment, while a patio invites you to relax and unwind during the upcoming summer months. Ideally situated for highway access, and close to schools, shopping, entertainment for young and old, and Victoria Hospital! This FREEHOLD END-UNIT home is move-in ready, offering peace of mind with a new roof installed in 2023. Don't miss your chance to own this exquisite property in the heart of Summerside. Schedule your showing today and make this house your new home! (id:19173)
Century 21 First Canadian Corp.
640 Creston Avenue
London, Ontario
Welcome to 640 Creston Avenue located on a quiet street in a family friendly neighbourhood. This 4 bedroom, 2 bath home is perfect for families of all sizes and offers a spacious eat-in kitchen with pantry and walk out to the back patio. With generous separate living and family rooms both on the main floor, there's plenty of space to relax & unwind or for entertaining family & friends. Ample storage throughout top and bottom levels with the added bonus of the oversized mudroom. Updated bathrooms; 4pc with soaker tub and separate shower on second level and 2pc on the main. If you're looking for privacy and an amazing backyard, look no further. This property offers an exceptionally large yard complete with patio and above ground saltwater pool that's ready for oodles of summertime fun! Separate garage is currently used as a heated workshop however this structure offers possibilities galore ..... art studio, yoga studio, accessory dwelling??? Recent updates include basement waterproofed with new sump pump 2024, Furnace 2021. Located close to shopping, schools, community centre, bus routes and so much more. (id:19173)
Royal LePage Triland Realty
622423 Sideroad 7
Chatsworth, Ontario
Welcome to your lakeside haven on McCullough Lake in Chatsworth, ON! This charming log house, built in 1990, offers a perfect blend of rustic charm and modern comfort. Situated on the tranquil shores of McCullough Lake, this property offers the essence of lakeside living. Boasting 4 bedrooms and 3 full bathrooms across 4,350 sqft of living space, there's room for the whole family and guests. The main floor features a bedroom, a 4-pcs bathroom, an office, a spacious kitchen with an island, a living room, and a dining room in an open-concept layout with double floor height, accentuated by a cozy wood-burning fireplace. Upstairs, you'll find a luxurious bedroom with a 4-pc ensuite bathroom and a walk-in closet, offering privacy and comfort. The fully finished basement is an entertainer's delight, complete with a rec room featuring another wood-burning fireplace, 2 additional bedrooms, a laundry room, a utility room, a solarium, and a second kitchen. Attached garage with ample storage space and a den on top, providing versatility and convenience. Enjoy breathtaking views from the deck that spans the entire length of the house, perfect for outdoor gatherings and relaxation. Situated on a sprawling 5.8-acre lot with over 200 ft of water frontage, offering unparalleled privacy and serenity. Benefit from recent upgrades including a new well drilled in 2023, a steel roof, a furnace installed in 2023, and a new weep bed septic system installed just 2 years ago. Just a 2-hour drive from both Toronto and London, ON, making it an ideal weekend getaway or year-round residence. Don't miss out on this rare opportunity to own your piece of lakeside paradise. Schedule your viewing today and start living the lake life you've always dreamed of! (id:19173)
Keller Williams Lifestyles Realty
763 Little Grey Street
London, Ontario
Welcome to 763 Little Grey St, London! This charming brick bungalow offers a wonderful blend of comfort, convenience and relaxation. Boasting three bedrooms, a relaxing living room, formal dining area & a spacious den, there's space for both family gatherings and quiet evenings in. Prepare meals with ease in the well- appointed kitchen with stainless steel appliances and a double sink, illuminated by natural light streaming through the large windows. Plus, with a four-piece bathroom ensuring convenience for all occupants, every aspect of comfort is accounted for. From the rear of the house, access to the backyard allows for convenient indoor-outdoor living. Descend to the basement, where a versatile family room with fireplace awaits, great for entertaining or relaxation. Adjacent, discover a recreation/workroom ideal for hobbies or projects, as well as a spacious laundry room boasting abundant storage space. Step outside to your own private oasis, complete with a relaxing concrete patio adorned with a covered gazebo, great for alfresco dining or lounging. Raised garden beds beckon those with a green thumb, while driveway parking for two vehicles ensures convenience. A fully fenced grass yard hosts an above-ground pool and hot tub, both professionally maintained by Beachcombers, promising summer fun and relaxation. Additional highlights include tall ceilings, larger-than-average windows bathing the main floor interior in natural light, and a fantastic basement bar for entertaining guests. New shingles installed in 2021 ensure peace of mind for years to come. A detached single-car garage with a workbench adds additional convenience to this property. Ideally suited for first-time homeowners, downsizers, or anyone seeking a home with easy access to downtown, Victoria Hospital, and the highway, 763 Little Grey St offers a lifestyle of comfort and convenience. Don't miss your chance to make this your new home! (id:19173)
RE/MAX Centre City Realty Inc.
1100 Byron Baseline Road Unit# 80
London, Ontario
Welcome to 1100 Byron Baseline a well maintained condo complex in desired Byron. This single-floor end unit condominium offers a single-car garage and the luxury of 10 ft ceilings that bathe the space in natural light. The foyer brings you into a well sized family room, with a gas fireplace, perfect for unwinding after a long day. Sunlight streams through generous windows and skylight, casting a warm glow on the space. Adjacent lies a renovated eat-in kitchen (2022), boasting quartz countertops, granite sink and access to the rear patio, where alfresco dining and outdoor relaxation await. The primary bedroom down the hall offers a peaceful sanctuary complete with a three-piece ensuite and a spacious walk-in closet, ensuring both comfort and convenience. A second bedroom and a tastefully appointed four-piece bathroom round out the main floor. Venture downstairs to discover even more space to entertain and unwind. The lower level beckons with an expansive family room, providing ample space for leisure and recreation. An additional bedroom and bathroom on this level offer flexibility for various lifestyle needs. Many updates have been completed since 2022 within the unit, all flooring, bathroom vanities and more. Outside, the allure of the neighbourhood beckons, with numerous parks and amenities within walking distance. Whether it's a leisurely stroll through near by Springbank Park or a visit to one of Byrons restaurants or other amenities, everything you need is within reach. (id:19173)
Sutton Group Preferred Realty Inc.
4076 Big Leaf Trail
London, Ontario
OPEN HOUSE SATURDAY & SUNDAY 2:00 - 4:00 PM at 4024 BIG LEAF TRAIL. Welcome to 4076 Big Leaf Trail, located in the Magnolia Fields subdivision in Lambeth, Ontario. This beautiful two story (to-be-built) Scobey plan by Blackrail Homes Inc, boasts 2,362 square feet and includes beautiful high-end finishes throughout. When you first enter the home, you'll notice the 10' main floor ceilings, hardwood flooring and the oak staircase heading up to the second floor. You'll then enter the spacious great room complete with a modern fireplace, which is open to the gorgeous kitchen that includes a walk-in butlers pantry. Head up the stairs to the second floor where you’ll find 9’ ceilings and 3 large bedrooms, each complete with their own ensuite bathrooms. The large primary bedroom includes a walk-in closet, stunning 5pc ensuite that includes a double vanity, tile shower and soaker tub centered in front of a large window that will allow tons of natural light in. Head down the hardwood floor hallway and you’ll find the laundry room that includes built in cabinetry and stunning countertops. The two additional bedrooms are both spacious and complete with their own walk-in closets and 4pc ensuites that include tile surrounding the tub/shower. Blackrail Homes is a family-owned business that specializes in creating custom homes for their clients. They are dedicated to creating homes that exceed their clients' expectations and this home on Big Leaf Trail is no exception. Magnolia Fields is located within minutes to both the 401 and 402, plus tons of local restaurants, amenities, shopping and great schools. (id:19173)
Century 21 First Canadian Corp.
532 Jeffreybrook Drive
London, Ontario
Fantastic opportunity to enjoy summer poolside in the mature Uplands neighborhood. A short walk to Jack Chambers public school makes this a perfect family home. Lovely curb appeal w/ espresso-tone accents, an upscale entry-door system, professional landscaping/hardscaping, and a paver stone driveway with an accent border set the tone. Inside experience modern architecture w/ a porcelain tile foyer, loads of upgrades throughout, an open concept great room with vaulted ceilings, a large window w/ California shutters, updated floors, smoky tones & a central staircase with open railing at the second-floor landing overlooking the entry. Porcelain tile continues through to the beautifully updated eat-in kitchen, w/ sleek white cabinetry, a linear tile backsplash, granite counters & stainless-steel appliances. The kitchen merges seamlessly w/ the family room featuring brick-surround, black fireplace, large garden door & window that draw natural light & lead to a beautiful backyard. Additional main floor highlights include a separate dining room & main floor laundry. The second floor offers three bedrooms including a large primary suite w/ a separate bath/vanity area & upgraded quartz counter. The main bathroom features an updated double-sink vanity w/ quartz counters. All bathrooms have newer flooring and faucets. The partly finished lower level adds a built-in office area & a bright gym/playroom plus additional room for an extra bedroom or bonus room in the future. The fully fenced backyard is perfect w/ a separately-fenced, heated pool—ideal for keeping kids & pets safe from the water. Enjoy stamped concrete pool decking/patio, a spacious deck w/ a large electric awning, a convenient pool shed & two raised garden beds. Updates include new carpeting (2022) & bathroom counters, faucets, and flooring (2021/2024). Most windows have been replaced within the past 10 years. Walk to school. Beautiful trails are just a short walk away (id:19173)
Sutton Group - Select Realty Inc.
6313 Heathwoods Avenue
London, Ontario
OPEN HOUSE SATURDAY & SUNDAY 2:00 - 4:00 PM at 4024 BIG LEAF TRAIL. Welcome to 6313 Heathwoods Ave, situated in the charming Magnolia Fields subdivision of Lambeth, Ontario. This stunning two-story Runkle plan, built by Blackrail Homes Inc, boasts 2406 square feet in total. As you enter the home, the 10' main floor ceilings, oak staircase, and hardwood flooring set the tone. The great room, complete with a modern fireplace, opens up to a gorgeous kitchen with a walk-in butlers pantry. Head up the oak staircase to find four spacious bedrooms, each with ensuite bathroom privileges and 9' ceilings. The primary bedroom features a walkin in closet, and a 5pc ensuite with a double vanity, tile shower, and soaker tub in front of a large window that lets in natural light. The second and third bathrooms have a jack-and-jill style 4 pc ensuite bath and the fourth bedroom has it's own ensuite and walk-in closet. The second floor laundry room includes built-in cabinetry and stunning countertops. Blackrail Homes is a family-owned business that prides itself on creating custom homes that exceed their clients' expectations. This home on Big Leaf Trail is no exception. Magnolia Fields is located just minutes away from the 401 and 402 highways, as well as a variety of local restaurants, amenities, shopping centres, and great schools. (id:19173)
Century 21 First Canadian Corp.
3945 Big Leaf Trail
London, Ontario
OPEN HOUSE SATURDAY & SUNDAY 2:00 - 4:00 PM at 4024 BIG LEAF TRAIL. Welcome to 4076 Big Leaf Trail, located in the Magnolia Fields subdivision in Lambeth, Ontario. This beautiful two story (to-be-built) Scobey plan by Blackrail Homes Inc, boasts 2,362 square feet and includes beautiful high-end finishes throughout. When you first enter the home, you'll notice the 10' main floor ceilings, hardwood flooring and the oak staircase heading up to the second floor. You'll then enter the spacious great room complete with a modern fireplace, which is open to the gorgeous kitchen that includes a walk-in butlers pantry. Head up the stairs to the second floor where you’ll find 9’ ceilings and 4 large bedrooms, each with their own ensuite bathroom access. The large primary bedroom includes a walk-in closet, stunning 5pc ensuite that includes a double vanity, tile shower and soaker tub centered in front of a large window that will allow tons of natural light in. Head down the hardwood floor hallway and you’ll find the laundry room that includes built in cabinetry and stunning countertops. The second bedroom has it's own private 4pc ensuite and spacious walk-in closet. Across the hall you will find the spacious third and fourth bedrooms complete with their own walk-in closets and a Jack and Jill style 4pc ensuite that include tile surrounding the tub/shower. Blackrail Homes is a family-owned business that specializes in creating custom homes for their clients. They are dedicated to creating homes that exceed their clients' expectations and this home on Big Leaf Trail is no exception. Magnolia Fields is located within minutes to both the 401 and 402, plus tons of local restaurants, amenities, shopping and great schools. (id:19173)
Century 21 First Canadian Corp.
769 Gatestone Road
London, Ontario
LEGAL SEPARATE APARTMENT & RAVINE WOODED LOT! The SAPPHIRE model with 2695 sq feet of Luxury finished area fronting onto pond, PLUS 993 sq ft finished APARTMENT. Very rare and just a handful available ! JACKSON MEADOWS, southeast Londons newest area. Just completed and ready for immediate occupancy. Quality built by Vander wielen Design & Build Inc. & packed with luxury features!, Hardwood flooring throughout, 9 ft ceilings on the main, deluxe island style kitchen and updated cabinets and farmers sink, 3 full baths upstairs including a 5 pc luxury ensuite with tempered glass shower and soaker tub , second ensuite in front bedroom and 2nd floor laundry. The kitchen features a separate pantry room and a massive centre island! Open concept great room with fireplace! The lower level has a separately contained apartment with extra high ceiling height and an upgraded kitchen with quartz tops. Jackson Meadows boasts landscaped parks, walking trails, tranquil ponds making it an ideal place to call home.. Contact listing agent for a list of Model home upgrades and available lots and plans. (id:19173)
Nu-Vista Premiere Realty Inc.
586 Garibaldi Avenue
London, Ontario
This stunning bungalow in North London offers ample living space, with generous room sizes. The open-concept living room area is versatile, perfect for a home office, play space, formal dining, or simply relaxing. The kitchen boasts clean cabinetry, stainless steel appliances and a large dining area overlooking the backyard. The main floor also includes a 4 PC bathroom, a second bedroom, and access to the double car garage. The primary suite features a large closet and a nice ensuite bathroom, complete with a glass-enclosed shower. The lower level offers a generous family room, a huge third bedroom, a beautiful bathroom, and a lot of storage. Enjoy evenings on the back porch or walking on the nearby trails. With hardwood flooring, white trim, and fresh, neutral paint, this home is ready for you to enjoy. Do not miss this gem in London's desirable north end close to Stoneycreek YMCA, the public library, grocery stores and coffee shops. (id:19173)
RE/MAX Centre City Realty Inc.
218 Boardwalk Way
Dorchester, Ontario
Welcome to this beautiful 2+2 bedroom, 3 full bath bungalow in the heart of Dorchester Mill Pond and Trails. Built by Stonehaven Homes, this 3-year-old Monarch 2 home comes complete with top-of-the-line upgrades, while still allowing you to personalize the home however you desire. Being on a corner lot provides a private, fenced in backward, equipped with a covered deck, pot lights and fan to ensure comfortability during the summer. Plus, remote controlled outdoor blinds for blocking out the sun during the day and keeping the bugs out at night. On top of these features, you can be sure a gas hookup is available for the BBQ season! As well, to ensure your lawn stays green and fresh, an irrigation system hooked up to a sandpoint well has been added for convenience all around the property. Come inside to discover an open concept, modern feel all throughout, while enjoying newer blinds everywhere for privacy. A gas fireplace in the living room built for entertainment, with engineered hardwood throughout the main floor plus ceramic tile in all bathrooms and laundry room for durability. To add to the sleekness, the luxury vinyl planks in the basement provide a clean feel. Nothing was missed in this home! Schedule a viewing today! (id:19173)
Blue Forest Realty Inc.
25 Cottonwood Crescent
London, Ontario
Discover the essence of single-level living in this spacious 3-bedroom, 2-bathroom bungalow, where convenience and modern elegance converge seamlessly. As you step inside, the welcoming entrance boasts a practical coat closet, leading you to the inviting living room adorned with a gas fireplace. The heart of this home is a chef's dream - an open-concept kitchen meticulously renovated in (2022), featuring quartz countertops, an island, brand-new stainless-steel appliances, upgraded flooring, contemporary lighting, a food waste disposal, and a water filter. The kitchen effortlessly flows into a generous solarium and offers the added convenience of a sizable pantry. Retreat to three well-proportioned bedrooms located at the rear of the house, accompanied by a tastefully renovated 4-piece bathroom (2023) with heated floors in the hallway. The primary bedroom has been thoughtfully updated with double sliding doors leading to a brand-new deck (2023). Work or study with ease in the convenient office space, with its own exterior side door for added privacy, and find another full bathroom right nearby, along with the laundry area. Another recent upgrades include attic insulation (2023) and a new 3-zone mini-split system with a heat pump (2023). Situated in the coveted North West London locale, this home is close to shopping malls, the Aquatic Centre, Frederick Banting SS, Emily Carr PS, and more. Don't miss this opportunity – book your showing now and step into a lifestyle of comfort and style. (id:19173)
Keller Williams Lifestyles Realty
133 Empress Avenue
London, Ontario
Wharncliffe and Oxford, close to UWO and all amenities. 1 1/2 storey, 4 bedroom home, 2 baths, 2 kitchens, replacement windows, large lot and quiet street. Owners relative lived in the lower 1 bedroom unit. Private double drive, rear parking off Rathnally Street. Easy to show. (id:19173)
London Living Real Estate Ltd.
7966 Fallon Drive Unit# 28
Granton, Ontario
Welcome home to Granton Estates by Rand Developments. This Vacant Land Condo will be a luxurious collection of 25 high end, detached homes, situated just north of London. These homes range from 2,080 to 2,446 square feet and feature a 40 ft 2-car garage and 50 ft 3-car garage. The entrance boasts an impressive 18 ft high foyer that is open to above and features all high-end finishes with a contemporary touch. Granton Estates homes come standard with luxurious upgrades such as a custom glass shower in the master ensuite, high-end flooring and quartz countertops in the kitchen and all washrooms. Rare Side Entrance leads to an unfinished basement with lots of development potential. This property also has a covered back patio and nice sized backyard. Discover Granton Estates and have a tranquil escape from the bustling suburbs while enjoying a peaceful neighborhood that still offers convenient access to all amenities. With twenty-five distinctive luxury home designs available, you can easily find the dream home you have always envisioned while still enjoying the charm of the countryside. Some upgrades in this model home may not be included in the price. *** FEATURES *** 2145 Sqft, 4 beds , 2.5 wash , 3 Car Garage, A/C, Covered Back Patio (id:19173)
Sutton Group - Select Realty Inc.
7966 Fallon Drive Unit# 23
Granton, Ontario
Welcome home to Granton Estates by Rand Developments. This Vacant Land Condo will be a luxurious collection of 25 high end, detached homes, situated just north of London. These homes range from 2,080 to 2,446 square feet and feature a 40 ft 2-car garage and 50 ft 3-car garage. The entrance boasts an impressive 18 ft high foyer that is open to above and features all high-end finishes with a contemporary touch. Granton Estates homes come standard with luxurious upgrades such as a custom glass shower in the master ensuite, high-end flooring and quartz countertops in the kitchen and all washrooms. Rare Side Entrance leads to an unfinished basement with lots of development potential. This property also has a covered back patio and nice sized backyard. Discover Granton Estates and have a tranquil escape from the bustling suburbs while enjoying a peaceful neighborhood that still offers convenient access to all amenities. With twenty-five distinctive luxury home designs available, you can easily find the dream home you have always envisioned while still enjoying the charm of the countryside. Some upgrades in this model home may not be included in the price. *** FEATURES *** 2226 Sqft, 4 beds , 2.5 wash , 2 Car Garage, A/C, Covered Back Patio (id:19173)
Sutton Group - Select Realty Inc.
2869 Heardcreek Trail
London, Ontario
RARE OPPORTUNITY MOVE INTO YOUR DREAM HOME! This Fully Custom European & skillfully designed Executive family home built & designed with Bridlewood Homes. 10 ft ceilings on main floor, 9ft upper floor. This is a Multi Generational or two family residence with uncompromising finishes, style & comfort. Situated on a premium private 'look out' lot backing onto a Pond with above grade oversized basement windows. Boasting 4000 sq ft of Luxurious living space, with 4+1 bedrooms, 4.5 bath Loft in 2nd level & Main floor office. Gorgeous kitchen w/extra tall cabinets with crown moulding, T-shape island with metal frame breakfast bar that seats 8, oversized sink, quartz countertops & walk in pantry w/shelving. Large Mud room w/shelving, hooks, bench & walk in closet. Open concept main floor showcasing the stunning 72'' linear electric fireplace with heat, tiled surround, pot light galore, California shutters throughout & 7.5 Oak hardwood throughout main and upper floor & plenty of natural light throughout. Relax in the gorgeous 5pc Ensuite w/dual glass shower, dual vanity & a freestanding bathtub. All 2nd level bedrooms have walk in closets w/ custom built in for extra organization. Walk-in laundry conveniently located on 2nd level w/sink & shelving. Additional features : Basement w/Separate Entrance, showcasing a large Bedroom, Rec Room, 3 pc Bath & Roughed in for Kitchen and Laundry. Oversized front door with sidelites, 8ft doors throughout, sound proofed walls and ceilings on each floor, 30x20 patio with accent 2 tone pavers, swim spa w/all composite stairs, fully fenced backyard, oversized insulated garage doors with top panel window, garage man door & side entry walkways to separate entrance to basement, driveway fits 3 vehicles. This property transcends the ordinary to extraordinary offering a lifestyle of pure elegance and relaxation. No details has been overlooked, no expense spared. Close to all amenities, parks, trails & more !Book a private showing today! (id:19173)
Century 21 First Canadian Corp.
7966 Fallon Drive Unit# 25
Granton, Ontario
Welcome home to Granton Estates by Rand Developments. This Vacant Land Condo will be a luxurious collection of 25 high end, detached homes, situated just north of London. These homes range from 2,080 to 2,446 square feet and feature a 40 ft 2-car garage and 50 ft 3-car garage. The entrance boasts an impressive 18 ft high foyer that is open to above and features all high-end finishes with a contemporary touch. Granton Estates homes come standard with luxurious upgrades such as a custom glass shower in the master ensuite, high-end flooring and quartz countertops in the kitchen and all washrooms. Rare Side Entrance leads to an unfinished basement with lots of development potential. This property also has a covered back patio and nice sized backyard. Discover Granton Estates and have a tranquil escape from the bustling suburbs while enjoying a peaceful neighborhood that still offers convenient access to all amenities. With twenty-five distinctive luxury home designs available, you can easily find the dream home you have always envisioned while still enjoying the charm of the countryside. Pictures are of a previous model home with same floorplan, some upgrades in this model home may not be included in the price. *** FEATURES *** 2234 Sqft, 4 beds , 2.5 wash , 3 Car Garage, A/C, Covered Back Patio (id:19173)
Sutton Group - Select Realty Inc.
7966 Fallon Drive Unit# 21
Granton, Ontario
Welcome home to Granton Estates by Rand Developments. This Vacant Land Condo will be a luxurious collection of 25 high end, detached homes, situated just north of London. These homes range from 2,080 to 2,446 square feet and feature a 40 ft 2-car garage and 50 ft 3-car garage. The entrance boasts an impressive 18 ft high foyer that is open to above and features all high-end finishes with a contemporary touch. Granton Estates homes come standard with luxurious upgrades such as a custom glass shower in the master ensuite, high-end flooring and quartz countertops in the kitchen and all washrooms. Rare Side Entrance leads to an unfinished basement with lots of development potential. This property also has a covered back patio and nice sized backyard. Discover Granton Estates and have a tranquil escape from the bustling suburbs while enjoying a peaceful neighborhood that still offers convenient access to all amenities. With twenty-five distinctive luxury home designs available, you can easily find the dream home you have always envisioned while still enjoying the charm of the countryside. *** FEATURES *** 2080 Sqft, 3 beds , 2.5 wash , 2 Car Garage, A/C. (id:19173)
Sutton Group - Select Realty Inc.
733 Guildwood Boulevard
London, Ontario
Welcome to your dream home filled with natural light and endless possibilities! This former model home offers generous room sizes and a wonderful location, making it the perfect place to start your next chapter. The enormous primary suite is a true retreat, complete with a walk-in closet and ensuite featuring a soaker tub with a view of the treetops. Step outside to the private backyard, where you can relax on the deck with a book or enjoy coffee and conversation with friends. Conveniently located close to many amenities, including UWO/University Hospital just minutes away, this home offers both comfort and convenience. Sun-kissed hardwood floors add warmth and charm to the space, creating a cozy atmosphere for everyday living. With plenty of bedrooms, you'll have the flexibility to use one or more as a home office or the perfect palette for your creative ideas. Plus, the established neighborhood with mature trees provides a tranquil setting for peaceful walks and outdoor enjoyment. Don't miss out on the opportunity to make this inviting and versatile space your own. Turn the key in the front door and start envisioning your life unfolding in this beautiful home! (id:19173)
Revel Realty Inc.
259 Windermere Road
London, Ontario
Magnificent& contemporary, situated in one of finest locations of London, this rare gem offers unmatched seclusion, a palpable connection to nature and the superb scenery of Medway Valley Heritage Forest. Enjoy the refreshing views of Medway Creek from your deck or trough your windows! Located in the proximity of major amenities, walking distance to UWO and University Hospital, this walk-out bungalow is structured as 2 separate fully equipped units offering complete privacy. Massive renovations of the exterior and the lower level, to the highest quality material and workmanship levels. ( Please review the list of home improvements under Documents) Huge front yard with ample parking leads to the main level, featuring a welcoming foyer, gourmet kitchen with walnut cabinetry, quartz countertops, high end appliances, open concept LR/DR bathed in natural light, Master bedroom with a generous en-suite and the second bedroom and a 3 pc bathroom. The lower level, endowed with sound proof ceiling will definitely impress you with its cool and immaculate looks combined with modern technology, for your personal comfort. Open concept KI/DR/LR, cheater en-suite, heated porcelain floor, separate laundry room, all appliances included and more. Own a piece of Paradise! (id:19173)
Streetcity Realty Inc.
1187 Honeywood Drive
London, Ontario
RAVINE WOODED WALKOUT LOT! The AZALEA model with 2131 sq feet of Luxury finished area with full walk out basement backing onto protected treed area. Very rare and just a handful available! JACKSON MEADOWS, southeast London's newest area. This home comes standard walk out basement with full sized windows and door, ideal for future basement development . Quality built by Vander Wielen Design & build Inc. and packed with luxury features! Choice of Granite or quartz tops, hardwood on the main floor and upper hallway, hardwood stairs, 9 ft ceilings on the main, deluxe island style kitchen, 2 full baths upstairs including a 5 pc luxury ensuite with tempered glass shower and soaker tub and an impressive two storey open foyer. The kitchen features a massive centre island and looks out on to the wooded ravine! Open concept great room with fireplace! Jackson Meadows boasts landscaped parks, walking trails tranquil ponds making it an ideal place to call home. Contact listing agent for a list of available lots and plans ranging from 1655 sq ft to 3100 sq ft. (id:19173)
Nu-Vista Premiere Realty Inc.
18 Blue Ridge Crescent
London, Ontario
In the heart of Byron, unique corner treed park like Cres lot. Seconds to Boler Mountain conference center, Optimist sports complex, New Byron community Pool & tennis & community park, schools, trails & bus. A 4-level-sidesplit, 3+1 bedroom/den, 4-bathroom's, garage, heated 20x40 inground pool, walk-out lower. Totally Renovated-Top to bottom. Open main floor kitchen/dining/living room with fireplace. Huge 5-seater quartz island & counters, glass backsplash, big new bay window & double glass doors to the rear Oasis. New flooring, appliances, high end fixtures & many built-ins. Upper primary bedroom & ensuite, crown molding, California shutters, new high end laminate flooring through-out. 5-piece bathroom, quart counters, double sink, lovely fixtures. Lower family/rec room, walk-out to pool, 2 piece bathroom, W.E.T.T. certified Elmira fireplace with a brick mantle, huge windows-West/East, very bright. Lowest level completely finished Office/den, with a separate laundry & shower. Newer furnace & A.C. roof, electrical, insulation, windows, doors, trampoline pool cover, fixtures. This home is professionally renovated with Home Magazine Quality - 10+. A quiet desired family neighborhood in West London with all the amenity's needed-close at hand. (id:19173)
Sutton Group Preferred Realty Inc.
811 Gatestone Road
London, Ontario
Pie shaped lot backing onto woods. fronting onto pond. Very rare and just a handful available! JACKSON MEADOWS, southeast London's newest area.The ONYX Model with 1665 sq ft . Quality built by Vander Wielen Design & build Inc. and packed with luxury features! SEPARATE BASEMENT ENTRANCE INCLUDED with this plan. Choice of Granite or quartz tops, Oak hardwood on the main floor and upper hallway, Oak stairs, 9 ft ceilings on the main, deluxe island style kitchen, 4 pc luxury ensuite with tempered glass shower and 2nd floor laundry. The kitchen features a separate pantry room and a massive 8 foot centre island! Open concept great room with fireplace! Jackson Meadows boats landscaped parks, walking trails tranquil ponds making it an ideal place to call home.. Contact listing agent for a list of available lots and plans ranging from 1655 sq ft to 3100 sq ft. (id:19173)
Nu-Vista Premiere Realty Inc.
44 Tweedsmuir Avenue
London, Ontario
Welcome to 44 Tweedsmuir Avenue, a charming all brick bungalow in the highly desirable Fairmont community. Perfect for a young family or someone looking to downsize. This home features a spacious main floor family room with hardwood floors and a cozy gas fireplace, and a large eat-in kitchen that opens to a dining area and sunroom overlooking a beautiful 60 ft wide lot. Originally a 3-bedroom home, it has been converted to two large bedrooms, offering flexibility and space. The finished oversized lower level is great for entertaining featuring a rec room, 2pc Bathroom and has enough space to easily convert into two additional bedrooms if needed. The home has seen many updates, including a renovated main bathroom, 12 mm laminate flooring, and a beautifully updated new kitchen installed in 2023. The roof was shingled in 2017 with 25-year shingles, R40 insulation was added to the attic, and R30 to the garage. Additional features include an on-demand hot water heater, 200 AMP service, external gas hook-up for a BBQ, and external GFI and breaker ready for a hot tub. Private backyard with updated wood fencing throughout. Covered patio & 3 season sunroom, which features updated all windows (2021), with a bright & sunny view of your backyard. The Fairmont neighbourhood is truly a gem in the east end with its tree-lined streets and abundance of parks and trails, this home offers a perfect balance of affordability and key updates in a mature, family-friendly community. (id:19173)
Keller Williams Lifestyles Realty
943 Grenfell Drive
London, Ontario
Great opportunity to own this beautifully finished home located in North London, Prestigious, attractive community, having 4 bedrooms,3.5 bath room, Loft, family room in main floor & lower level. Bright spacious kitchen with stainless steel appliances, quartz countertop, trending tone kitchen cabinet. Popular open concept floor plan with upgrades, above-average high door and windows that draw tons of natural sunlight. Professionally fully finished basement has great for extra for kids play, bedroom, full bath room, workout place. double car garage and Huge size deck, fence much more... Close to Masonville Mall, UWO,YMCA, Hospital... Great schools with school bus.(ST.MARK CATHOLIC SCHOOL.STONEY CREEK PUBLIC SCHOOL.MOTHER TERESA CATHOLIC SECONDARY, A.B LUCAS SECONDRY SCHOOL.). Genuinely great area for growing family! Come to see! You will love it! (id:19173)
Streetcity Realty Inc.
1185 Thornley Street
London, Ontario
Original Owners !!!. This three-bedroom bungalow in London's prestigious Westmount neighborhood sounds like a gem! With its high ceilings and spacious walkout basement, there's plenty of potential to customize the living space to your taste. The fact that it backs onto a ravine not only offers privacy but also creates a serene backyard environment. The property's proximity to shopping, gyms, parks, and trails provides convenience without sacrificing tranquility. And with easy access to the 401 & 402, getting around the area is a breeze. It seems like the perfect blend of urban amenities and natural beauty. Brand new furnace. Metal roof placed 2009. (id:19173)
Century 21 First Canadian Corp.
795 Nadine Avenue
London, Ontario
This bright, spacious and well-maintained 4 bedroom split-level beauty with double garage is ready for you to call home! Enjoy the handsome curb appeal before walking into the stunning front room and classy formal dining room. The oversized eat-in gourmet kitchen comes complete with vaulted ceilings, a large island, ceramic flooring, updated sink; and newer appliances. The heart of this home is perfect for large dinners and gatherings. The second floor shows off 3 bedrooms, including a master with double closets and cheater door to a large main bath - with shower and jet tub. Just a few steps to the lower level, you will find the generous family room with gas fireplace that can fit the whole family on movie night. There is also a second 5 piece bath and 4th bedroom. The basement level of the home offers great development potential with an additional sq. ft of usable space. And finally, new flooring lighting, and fresh paint complete the interior look of the home. The low maintenance back yard is perfect for pool lovers, entertaining or relaxing. The in-ground salt water heated pool is equipped with a new salt cell, pump and liner (2023). Enjoy the stamped concrete patio surrounding it. You can also rest easy with the Hy Grade metal roof with 50 yr warranty (2011). Great location - close to shopping, Victoria Hospital, schools, downtown and highways. (id:19173)
RE/MAX Centre City Realty Inc.
86 Kains Street
St. Thomas, Ontario
You don't want to miss the opportunity to own this gorgeous Turnkey home, conveniently located in the downtown core of St Thomas. This convenient location is walking distance to almost any amenities you could think of. It has 5 generously sized bedrooms, 1.5 bathrooms with a bonus toilet in the basement. This house was restored with class and character in mind. You can't help but to be impressed when you see the original beautifully crafted wooden staircase, high ceilings and large classic trim. It was extensively renovated in 2020 including a brand new kitchen, added 2 piece bathroom on main floor, new stone fireplace wall/mantle over the wood fireplace, new carpet and laminate flooring, all new 4 piece bathroom on second level, some new plumbing, certified electrical 100 amp service, most windows replaced, new side entrance door and new concrete driveway. Extra parking permitted on street around the corner. It is just waiting for you to move in and start your next exciting chapter! (id:19173)
The Realty Firm Inc.
3318 Old Dexter Line
Central Elgin (Munic), Ontario
21+ acres of a mix of workable and treed land with 3 ponds and a beautiful 3+1 Bedroom, 2 bathroom bungalow along with 2.5 car garage with loft living space across the road from Lake Erie. Featuring a spacious kitchen with island, backsplash, plenty of cabinets and counter space that is open to the great room that is two stories high with two skylights and a wood fireplace. The home is flooded with natural light with an almost floor to ceiling window in the formal dining room. The hardwood flooring in the large Primary bedroom leads to both the newly renovated 4 piece ensuite, walk-in closet and patio doors to a back deck for a morning coffee. The two other good sized bedrooms are on the main floor near the second full bathroom that has been recently updated. The fully finished basement showcases a wet bar and a huge rec room plus storage space and could easily be configured for another bedroom or two. The 1999 built house is in fantastic shape and its charm is enhanced with a wrap-around porch and decks. The 24' x 24' 2.5 car garage/workshop also has a 24' x 19' insulated loft that makes a great office or could be another bedroom for guests or potentially turned into rental income. Whether you want a hobby farm or just a stunning country retreat to call home and rent out the workable land, this unique property has so much to offer. Located 4 minutes to Port Bruce, 10 Minutes to Port Stanley and 20 minutes to St. Thomas, this true nature and bird lover's paradise won't be on the market long. Book a private showing before it's sold! (id:19173)
Royal LePage Triland Realty
466 Village Green Avenue
London, Ontario
Step into this beautifully renovated Sifton Built home- located within walking distance to schools, shopping, and an abundance of amenities, with convenient access to the 401/402, this home offers both convenience and luxury. As you enter, a welcoming foyer sets the tone, adorned with tasteful tiling that extends throughout the main floor. To your right, discover a versatile den or office space featuring a charming wood fireplace. On the left, the living room awaits, flowing into the bright dining area. The heart of the home, the kitchen, has undergone recent renovations, boasting brand-new appliances and offering a delightful view of the landscaped backyard. Step outside to discover a fully fenced yard with a patio area, perfect for entertaining or relaxation. With ample space, the yard even offers the possibility of accommodating a pool, fulfilling your outdoor oasis dreams. Convenience meets functionality with the laundry conveniently situated just off the kitchen. And there is also a convenient two-piece bathroom. Venture upstairs to find hardwood flooring throughout, leading to four spacious bedrooms. The primary bedroom impresses with its generous closet space, providing ample storage solutions. The five-piece bath has been recently renovated, showcasing modern aesthetics and luxurious finishes. The basement offers abundant storage space and the potential for additional family room or games room, allowing for versatile usage to suit your needs. Updates in this home, including a new furnace, A/C, lighting fixtures, renovated bathrooms, fresh paint throughout, and a new hot water tank (owned), ensuring both comfort and style. Welcome to your dream home, where modern living meets convenience and elegance in every detail. (id:19173)
The Realty Firm Inc.
127 Golfview Road
London, Ontario
An amazing cozy home in the Highland Woods neighborhood is looking for a new owner. This beautiful and well-maintained home is perfect for new homeowners or investors. The back split house features 3 bedrooms, a formal living area, and a spacious dining area on the main level with large bow windows that offer a view of the serene front yard, creating a wonderful homely atmosphere. The large and bright lower family room is perfect for quality family time with kids and loved ones. The basement is generously sized, providing the space for storage, a workshop, or even a rec room. This house is conveniently located just minutes away from all amenities, shopping centers, and White Oaks Mall. Plus, you'll be less than a 5-minute drive from the 401. The house has undergone recent renovations, including a new roof in 2019, updated floors, kitchen, countertops, and much more. Don't hesitate – book your showing or call me for a tour of the house. Floor plan in documents (id:19173)
Century 21 First Canadian Corp.
59 Haliburton Place
London, Ontario
Located in a small cul-de-sac in a highly sought after part of London (Byron), this solid home may just be the one. First time on the market since built. With 3 bedrooms and 2 baths and a large back and side yard it could easily accommodate a pool with a nice sized portion remaining for a patio/deck. You'll need a bit of updating with paint and decorating but think of it as a blank canvas to do your own thing. The family and lower level living areas are very large and great entertaining spaces. Schools are close by and if your a skier, you could walk to the London Ski Club to scratch that skiing itch come the cooler season. Great curb appeal and a great neighbourhood, come for a viewing. (id:19173)
Royal LePage Triland Realty
17 Croxton Road W
London, Ontario
Welcome to 17 Croxton Rd W in the heart of Wortley Village and in walking distance to LHSC & Highland Golf Course. Located on one of the prettiest streets in Old South, you'll no doubt enjoy the unique green space on the centre cul-de-sac in this neighbourhood. This tastefully updated 3 bedroom, 4+1 bath home will not disappoint; with plenty of natural light on the main, updated windows, crown mouldings and gleaming hardwood flooring throughout. Living and dining rooms flow seamlessly together with a mid-century vibe offering charming built-ins and wood burning fireplace. Walkout from the dining room to your private, mature backyard with deck/interlock patio and enjoy the perennial gardens and mature landscaping ... it's truly a tranquil and peaceful retreat. Custom kitchen fully updated in 2016 with newer appliances, granite countertops and breakfast bar. Main floor primary bedroom with 2 closets and 3 piece ensuite, cozy den with built-ins and a 2 piece powder room completes this level. Upstairs you'll find two spacious bedrooms; one with a 3 piece ensuite. Enjoy the updated main bath with soaker tub and the ample closet storage for all your belongings on this level. Moving to the basement, you'll find a fully finished, rec room and second full kitchen equipped with fridge, stove & microwave. 3 pc bath, laundry room and storage room completes this level. Require a little help with the mortgage? ... with the separate entrance to the lower level, this may be the perfect solution! Updates include Roof, Furnace, Windows & Exterior Doors, Privacy Fence, upgraded Insulation, updated Kitchen and Bath, updated Electrical Panel (May 2024) and the list goes on. If you're searching for the perfect home in a great neighbourhood and a preferred school district, don't miss your chance to own this quality home. (id:19173)
Royal LePage Triland Realty

