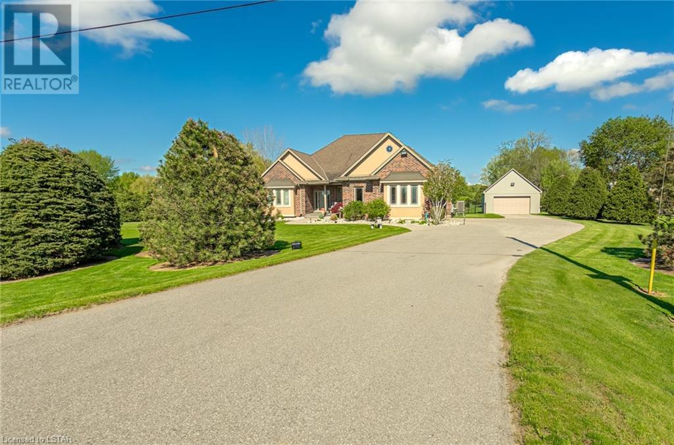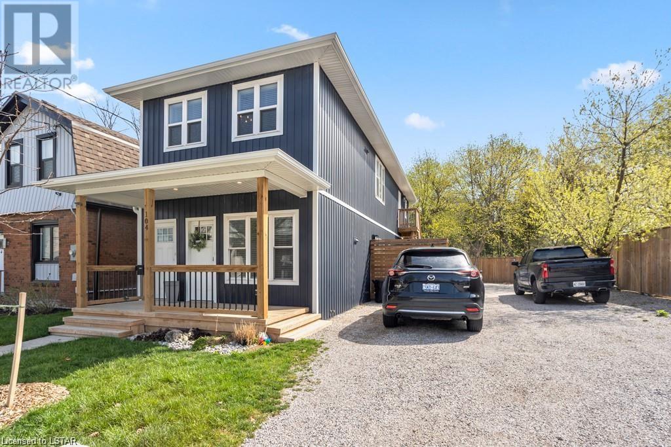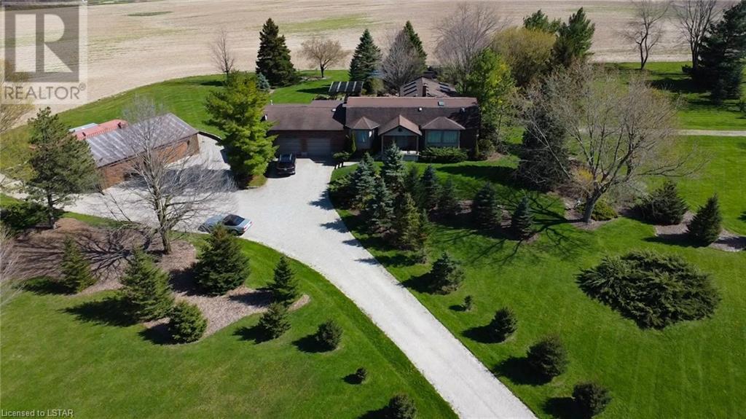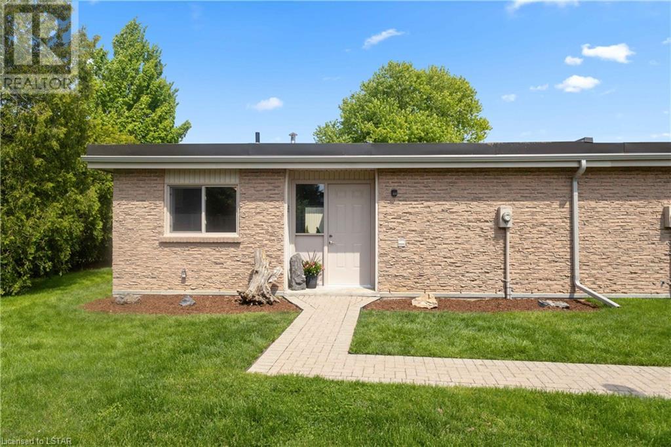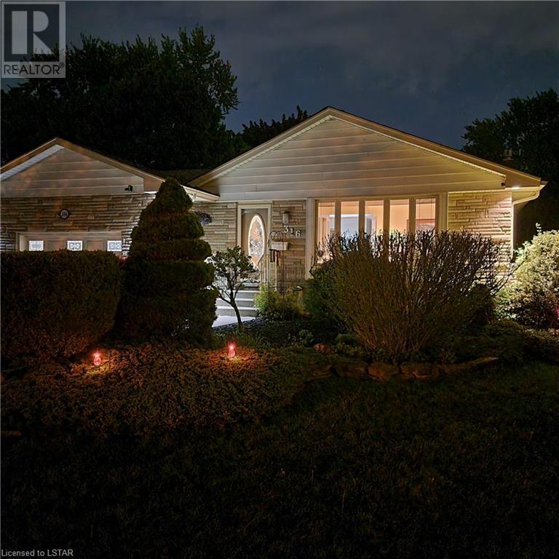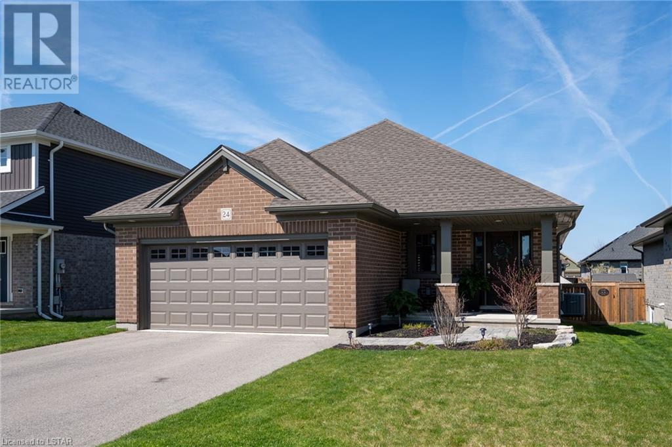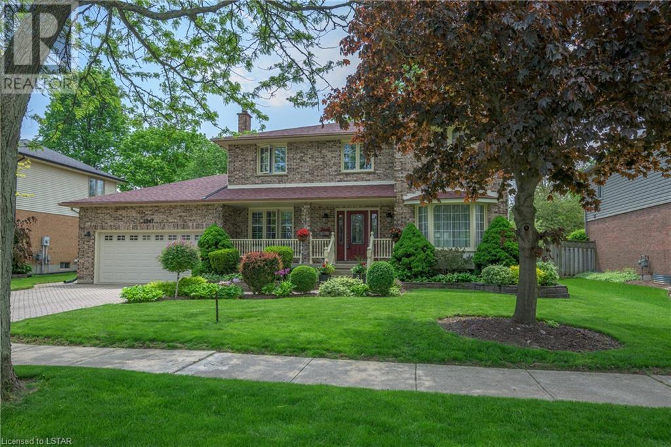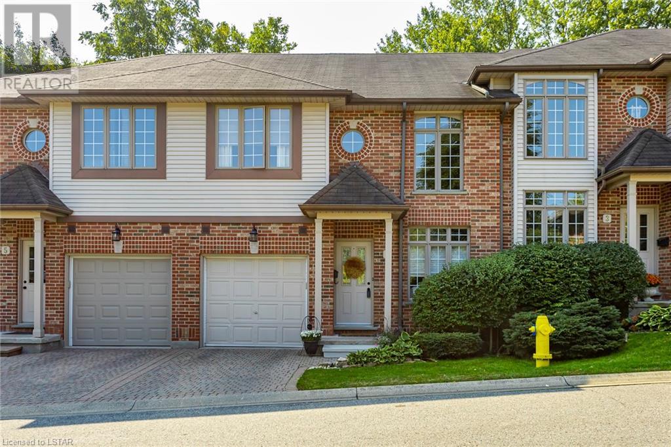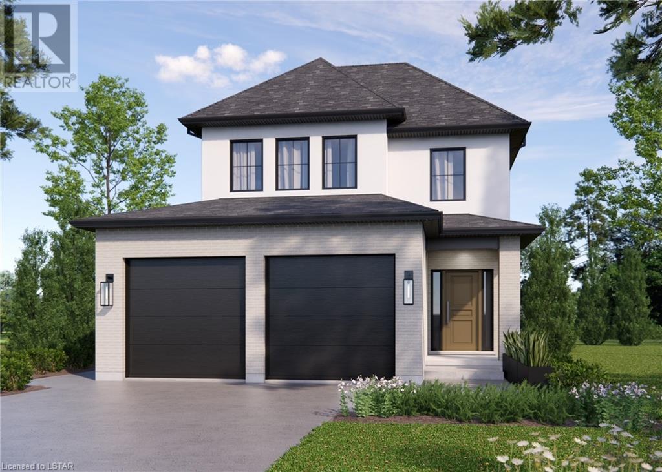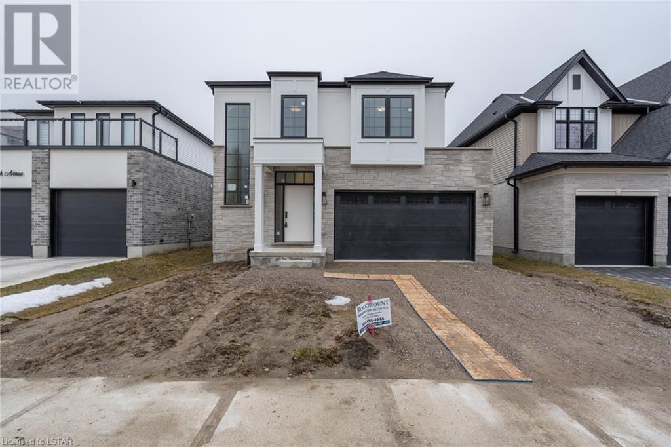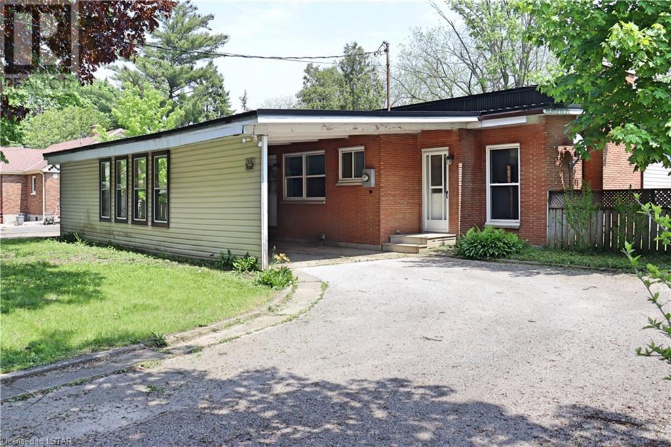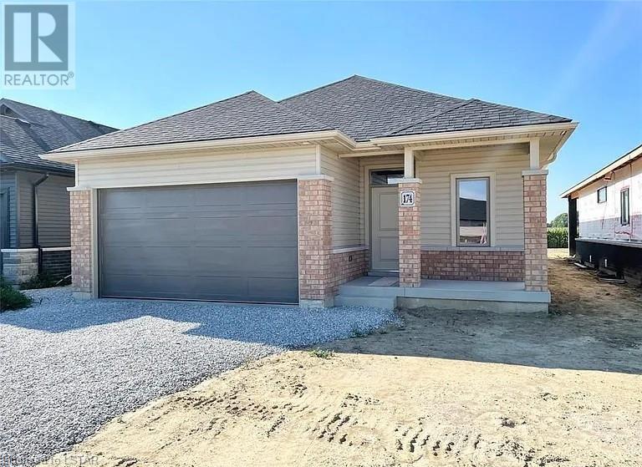2290 Westchester Bourne
Nilestown, Ontario
The epitome of that dream home is here. Incredible curb appeal with nearly 200 feet of frontage on just over one acre. The brick and stone facade of the house, surrounded by lush lawns and landscaping and framed by concrete walkways and manicured trees and shrubs, is just what you would expect in a home and property that backs on to a golf course - that being The Willows Golf and Country Club! Enter the front foyer and breath that happy sigh as you move into the house, you will note the gleaming hardwood and abundance of natural light. With the living room to your left thru French glass doors and the formal dining room to your right as you are drawn to the family room with its vaulted ceiling and floor to ceiling barn board work around the gas fireplace, accented with floating shelves with a four paneled patio doors offering your window to your new world. Moving on to the custom kitchen, you have a combination of function and design with a breakfast bar and spacious eating area or take it outside to the covered rear porch. There is also a bonus room - think den, reading nook or office. Down the hall are two spacious bedrooms which each have entrances to a shared bathroom. The primary bedroom is stunning and spacious, travel thru these French doors to the bedroom sized ensuite with w/i glass shower and soaker tub and will lead you to the w/i closet and dressing room - a true oasis. The lower level offers another 3000 square feet to develop to suit your needs and yes it has a separate entrance. This would make for a perfect second residence with large windows, for the multi generational set up. Utility room, storage, central vac, laundry, water treatment you will find it all here on this level. Out doors is a 23x30 shop , the partially fenced back yard, the incredible view and to that place where morning coffee will have never tasted better as you watch the sunrise on the covered rear porch (id:19173)
Blue Forest Realty Inc.
104 Edward Street Unit# Lower
London, Ontario
Beautiful 2 bedroom unit located in the heart of Wortley village. Bright space with modern finishes, easy walking distance to all of the shops and restaurants in Wortley Village. (id:19173)
Maverick Real Estate Inc.
431 Avon Drive
Belmont, Ontario
Nestled within a sprawling 47-acre estate, this exceptional property offers luxurious country living at its finest. Approximately 35 acres of the land are workable, providing endless possibilities for farming or recreational activities. The centerpiece of the estate is a stunning 5-bedroom, 3.5-bathroom home spanning 3774 sq ft, with high-end finishes and thoughtful details throughout. Complete with a massive great room where they have hosted concerts for 60 people. Additionally, an in-law suite of 1425 sq ft with its own separate entrance and open-concept area awaits, perfect for entertaining guests or accommodating extended family (1-hydro meter, separate heat and A/C). Car enthusiasts will appreciate both the attached garage and the detached 4-car garage (30 x 45), offering ample space for vehicles, equipment, and storage. Outside, the property boasts groomed walking, hiking, cross-country skiing, or ATV trails through approximately 8 acres of woods, as well as a cleared picnic area near the creek, ideal for fireside BBQs and outdoor gatherings. The expansive grounds also feature manicured lawns, mature trees, and breathtaking views in every direction. With its great spot to build a horse barn and trails suitable for equestrian activities, this property is a horse lover's dream. Conveniently located just 15 minutes from London, 10 minutes from the 401, and 10 minutes from the new VW plant, this estate offers the perfect balance of rural serenity and urban accessibility. Don't miss this opportunity to own your slice of paradise – schedule your private tour today! (id:19173)
Sutton Group Preferred Realty Inc.
532 Cranbrook Road
London, Ontario
Absolutely stunning ONE FLOOR condo that has been completely updated from top to bottom….just move in and enjoy…nothing to do! Spacious and bright with open concept living, patio, courtyard atrium, and located in a quiet secluded corner of complex with lots of green space surrounding. Amazing value for this in the heart of Westmount and just minutes to all amenities including, shopping, parks and trails, downtown, restaurants and more! New kitchen, bathroom, flooring, updated windows, new forced air ductless heating and central air system. Don’t miss out on this opportunity. (id:19173)
Coldwell Banker Power Realty
316 Culver Place
London, Ontario
Pools Open!! See this one first!! This immaculate bungalow is located on a quiet cul-de-sac in a friendly neighbourhood. It's one of a kind. Featuring a spacious kitchen complete with lots of cupboards, an island with breakfast bar and storage. The dining room boasts a two way fireplace. Living room faces the street with a huge picture window and long view to the street. One of a kind sunroom faces the pool and a great view of a beautifully landscaped yard complete with patios, fish pond, gazebo and so much more. The primary bathroom has double vanities and a walk in shower. Very spa like. The lower level is completely finished with a very comfortable family room, fireplace and a wet bar. Another bedroom and bathroom and laundry complete this level. Finish up with a covered patio and garage/workshop. A very well kept home. See this one today. (id:19173)
Royal LePage Triland Realty
24 Acorn Trail
St. Thomas, Ontario
Located in the desirable Harvest Run and Orchard Park community, 24 Acorn Trail offers a scenic escape with direct access to Orchard Park walking trail that connects to Lake Margaret, Pinafore Park, and downtown St. Thomas. A mere five-minute walk away is a brand new park and playground on Empire Parkway. This five-year-old Hayhoe Home impresses with landscaped gardens and an interlocking stone walkway leading to a covered front porch. Inside, you'll find cathedral ceilings in the living room and eight-foot ceilings throughout, along with a main floor laundry/mudroom off the garage that introduces a stunning kitchen equipped with quartz countertops, updated stainless steel appliances, a modern backsplash, and a large walk-in pantry. The kitchen also features an island with plenty of room for stools, ideal for casual dining or extra seating. High-end faucets and custom cabinetry by GCW enhance the kitchen, vanities, laundry room, and bar. Off the kitchen, a two-tiered deck with a gazebo awaits in the fully fenced backyard, ideal for entertaining. The primary bedroom features a large walk-in closet and an ensuite with a glass shower. The fully finished lower level boasts premium flooring, GCW vanities, a glass shower with slate flooring, and a custom bar with GCW cabinets, alongside a third bedroom with large upgraded windows. This bungalow is perfect for retirees, first-time home buyers, and young professionals. Don't miss the chance to visit this exquisite property in St. Thomas. (id:19173)
Exp Realty
3947 Stacey Crescent
London, Ontario
Welcome to your dream home in this highly desired Lambeth neighborhood. This spacious listing boasts a family room, den, living room, and dining room perfect for entertaining or cozy family gatherings. With 3 bedrooms and 2.5 baths, there's plenty of space for everyone to unwind. Park with ease in the oversized double attached garage, complete with convenient access to the backyard and inside entry measuring approximately 19’5 x 25’11. Enjoy the luxurious feel of ceramic and hardwood flooring throughout the main floor. Step outside onto the new large deck, installed just 2 years ago, and take in the tranquil views of your large private landscaped yard with a charming pond. The basement is primed for your personal touch, with blown-in foam insulation and roughed in bathroom, offering even more potential for customization. Don't miss out on the opportunity to make this your forever home! (id:19173)
Exp Realty
499 Teeple Terrace Unit# 4
London, Ontario
A great opportunity to own this immaculate 3 bed, 3 bath townhome in a very low-turnover complex. Privacy and nature compliment this ideal Westmount location. This unit is loaded with features, including; pristine hardwood and double-sided fireplace in the living room, granite counter and updated stainless steel appliances in the spacious kitchen, 2 storey vaulted ceiling in the den, his and her closets in the primary bedroom, huge ensuite with soaker tub, garden door from kitchen to secluded brick patio complete with natural gas bbq, updated flooring on the stair and upper hall and generous sized bedrooms. The unspoiled basement with a rough-in bath provides lots of development potential. Easy access to Springbank Park, The Berkshire Club, schools, playground, shopping and public transit. Easy condo living in a nature retreat. (id:19173)
The Realty Firm Inc.
1382 Shields Place
London, Ontario
TO BE BUILT: Rockmount Homes new Carrington Model. 1,648 square feet of beautifully finished living space and striking curb appeal! This model is to be built in a prime location on a large premium court lot that's 155' deep. The exterior is finished with brick, stucco and vinyl siding. The spacious foyer leads to the open main level floor plan that's ideal for entertaining! The large kitchen overlooks the balance of the main floor. Beautiful custom cabinetry, island with breakfast bar and quartz counters highlight the kitchen. The dining area has a patio door to the backyard. Enter from the garage to the spacious mudroom with ceramic tile flooring. Hardwood flooring throughout the balance of the main level. Staircase to the upper level complete with metal spindles. Upper level has three large bedrooms. The principal bedroom has a walk-in closet. Relax in the gorgeous ensuite. Oversize windows in the basement and rough-in for a bathroom. Standard features include quartz counters in the kitchen, kitchen island with breakfast bar, 9' ceilings on the main level, $2,000 lighting allowance, hardwood flooring on the main level, ceramic tile flooring in the laundry room and bathrooms. Optional side entrance to the basement is available. Potential to finish the basement and add substantial living space with a separate entrance. Located in desirable Fox Field Trails community in North London. Close to all the great amenities that Hyde Park has to offer including schools, restaurants, shopping, trails and parks. (id:19173)
Exp Realty
2082 Saddlerock Avenue
London, Ontario
Rockmount Homes custom built home with 2,145 square feet of beautifully finished living space. Loaded with upgrades! The stone, stucco and black window frames add to the stunning curb appeal. Located on a quiet crescent across from a permanent treed area. Enjoy the welcoming covered front porch. The spacious foyer leads to the open main level floor plan that's ideal for entertaining! The large kitchen overlooks the balance of the main floor. Gorgeous custom cabinetry, pantry, island with breakfast bar and quartz counters, built-in oven and gas cook top highlight the kitchen. The beautiful barn door accents the main level. There’s a huge window and patio door across the back of the house allowing for lots of natural light. Enter from the garage to the spacious mudroom with ceramic tile flooring. Hardwood flooring throughout the balance of the main level. The powder room is nicely tucked away off of the mudroom. Wood staircase to the upper level complete with metal spindles. Upper level has hardwood flooring in the hallway and four large bedrooms. The spacious principal bedroom has a walk-in closet. Relax in the gorgeous ensuite bathroom that features double sinks and tiled & glass curb-less shower. The convenient upper floor laundry room has a sink and folding counter. Features include quartz counters in the bathrooms, many pot lights, upgraded lighting trim, and faucets. Located in desirable Fox Field Trails community in North London. Close to all the great amenities that Hyde Park has to offer including schools, restaurants, shopping. Available for immediate possession. (id:19173)
Exp Realty
53 Victoria Street N
Aylmer, Ontario
Bird lovers paradise - .45 acre private lot in mature area of town and backing onto the Catfish Creek - quiet location just a short walk from downtown, walking and bicycle paths, parks and tennis courts, water feature, pools and play equipment. One floor convenience with energy saving wood insert, updated metal roof, 3 bedrooms and more! A rare opportunity! (id:19173)
Universal Corporation Of Canada (Realty) Ltd.
174 Cabot Trail
Chatham, Ontario
Introducing the perfect opportunity to own a beautiful bungalow with 1900 sqft of finished space located in the highly demanded neighbourhood of The Landings. This spacious home offers premium finishes and gracious one floor living with a finished basement. Upon entering, you'll be greeted with an airy, open concept design that is perfect for entertaining. The main floor features two bedrooms plus two full washrooms and a convenient laundry room. The rich hardwood flooring in the Great room and kitchen area adds a touch of elegance to the space. With an abundance of natural light, the large Great room and kitchen area are perfect for hosting family and friends. The guest room and 4-piece main bath are situated apart from the principal living spaces, offering privacy and comfort. The master bedroom with an ensuite provides a luxurious retreat. The striking Great room showcases a cozy fireplace, and a garden door that leads to the covered patio, which is perfect for relaxing. The finished lower level adds a fantastic den/family room, a large third bedroom, and a 3-piece washroom. The basement also provides ample storage space, ensuring that you'll have enough room for all your belongings. With its premium finishes, open concept design, and spacious layout, this property is sure to impress. (id:19173)
Streetcity Realty Inc.

