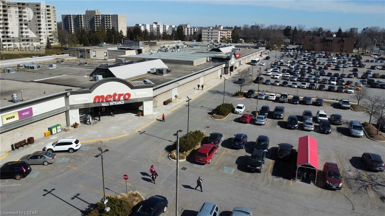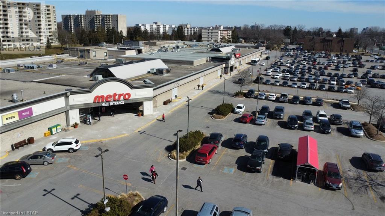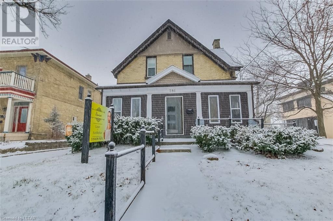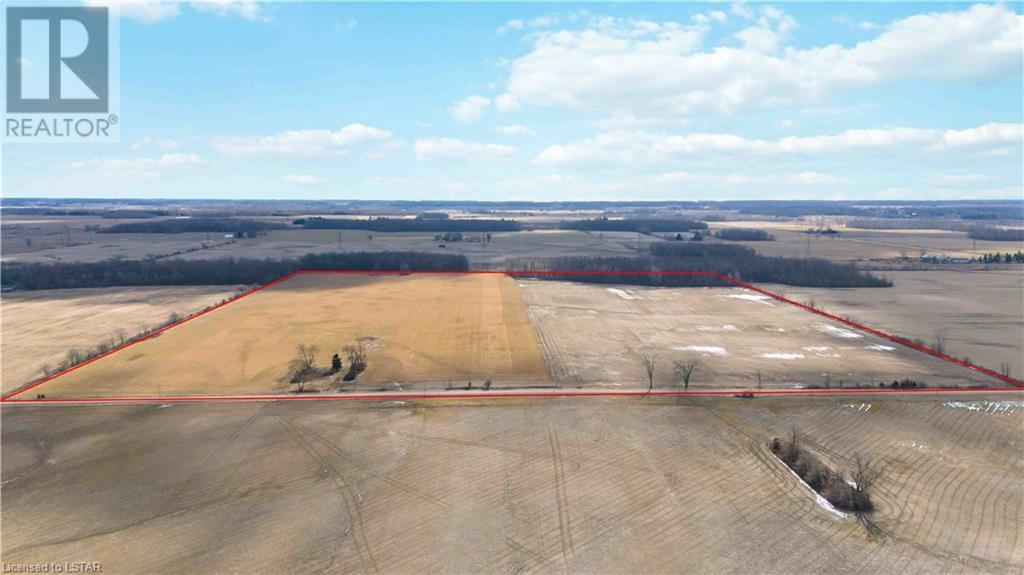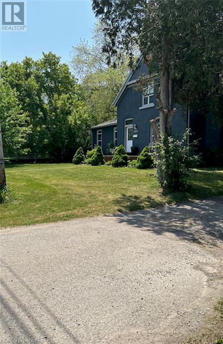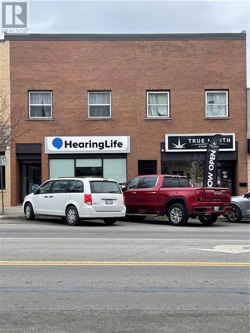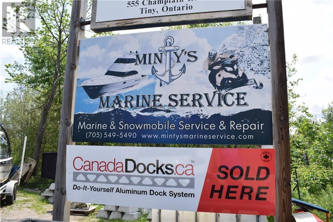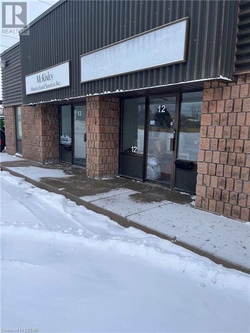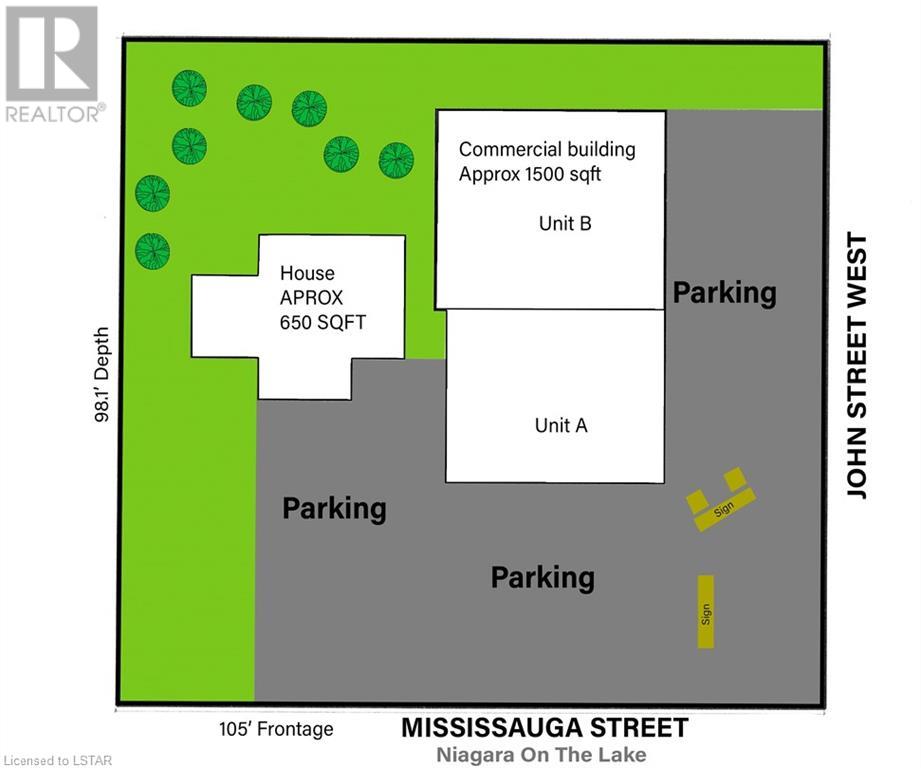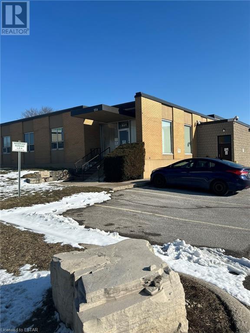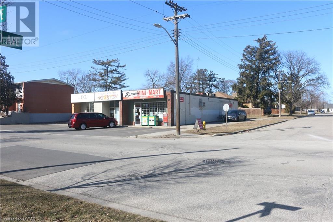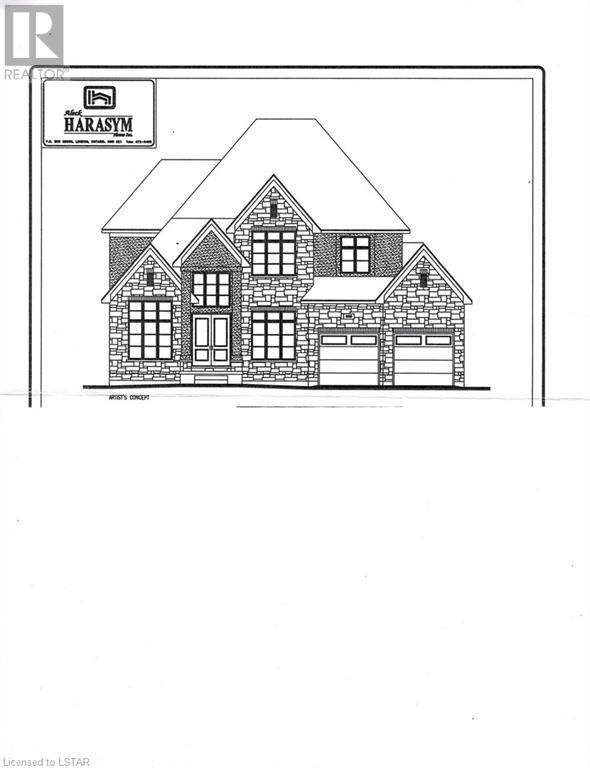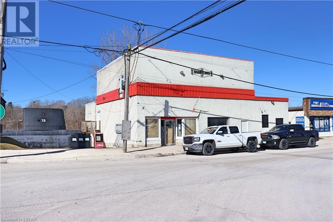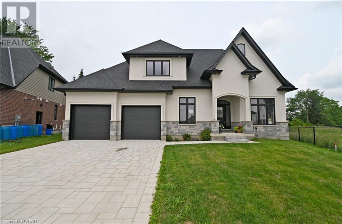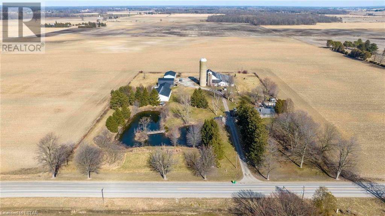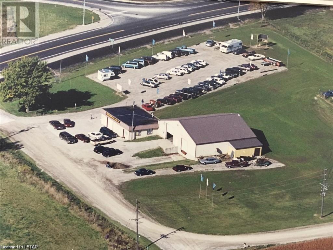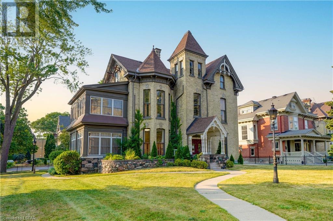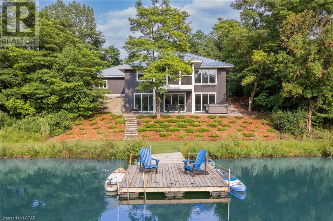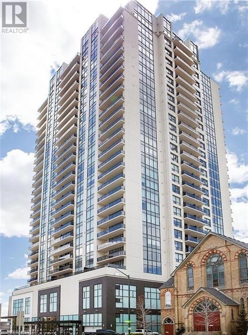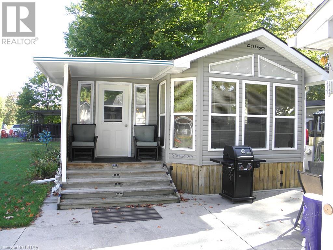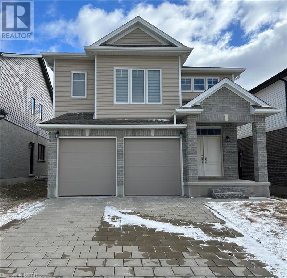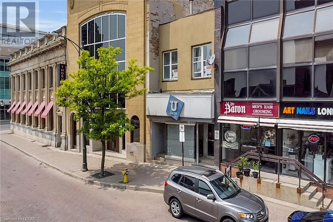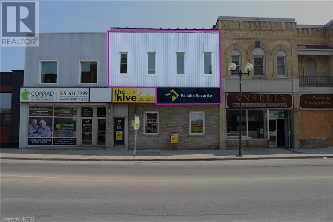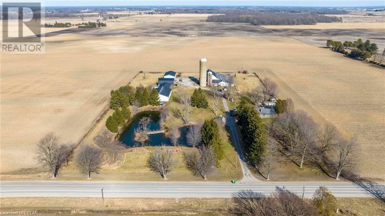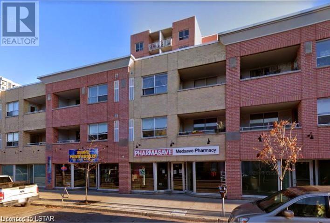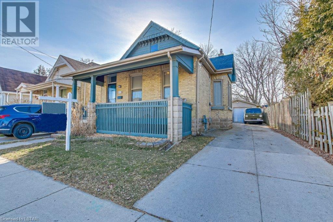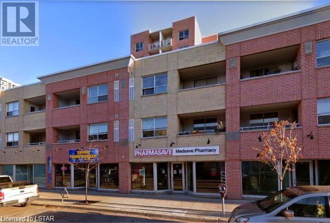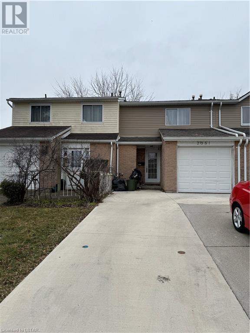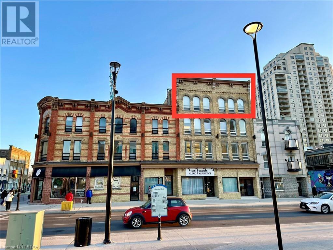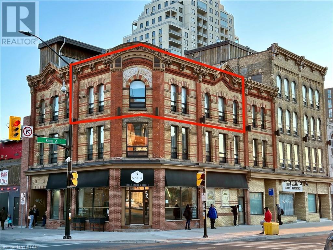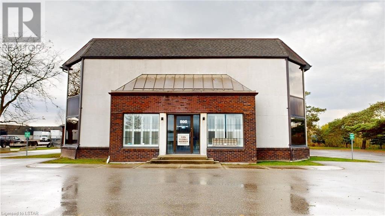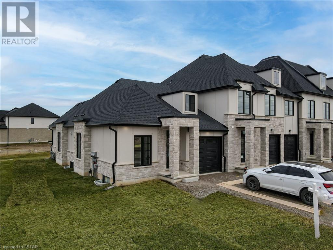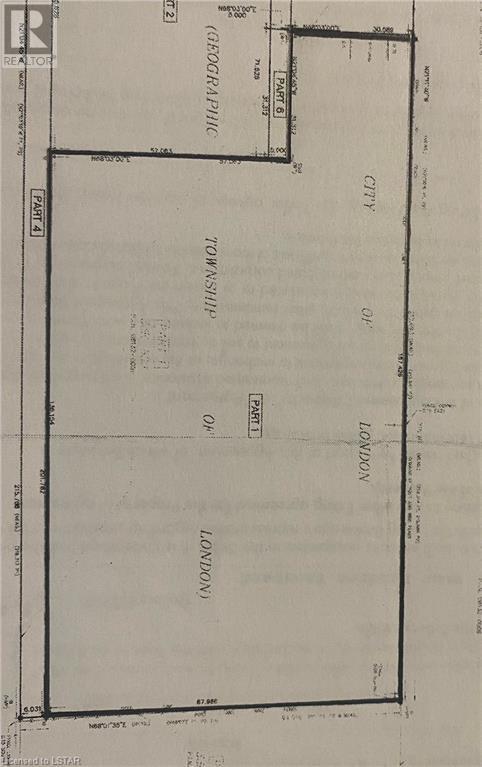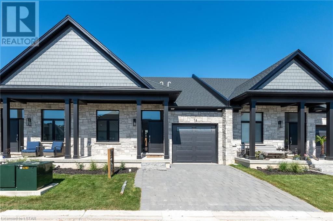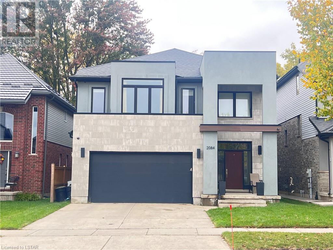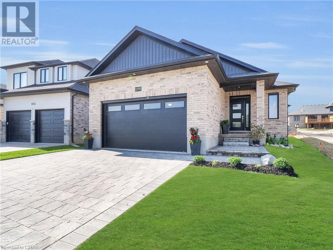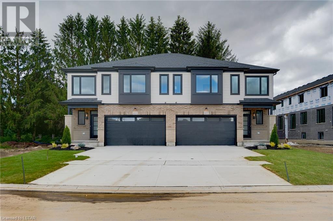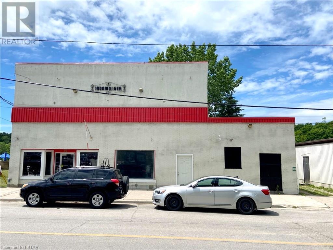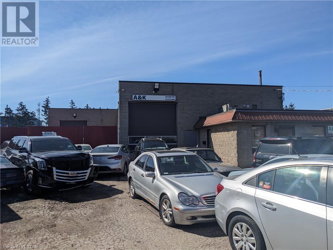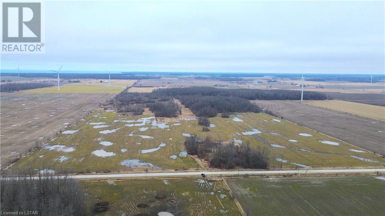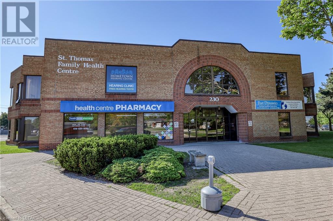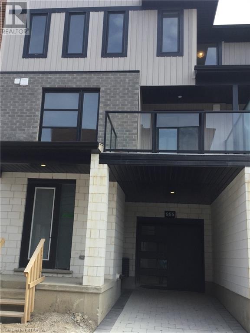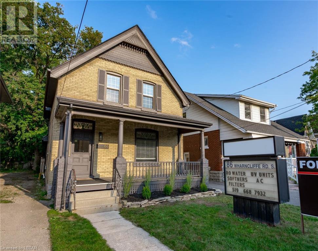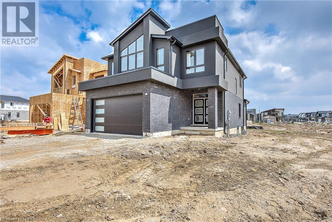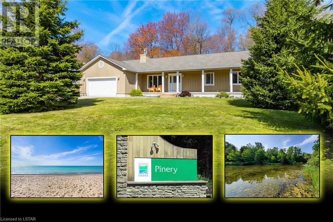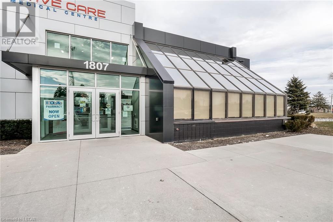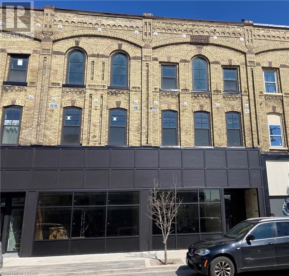301 Oxford Street W Unit# 32a
London, Ontario
Locate your business inside the newly managed Cherryhill Mall. Close proximity to Downtown, Western University, and easy access to public transportation routes. The Mall with its 50+ stores is in a dense, and diverse populated area, surrounded by countless hi-rise apartments and excellent exposure fronting onto one of Londons busiest arterial roads, Oxford Street. Anchored by Metro, and Shoppers Drug Mart, this mall is home to many other businesses such as the Passport Office, Chatr Mobile, the Public Library, a fully Tenanted Food Court, Ginos Pizza, and much more! Unit 32A: 2191 SF with incredible visibility, next door to Shoppers Drug Mart and the Passport Office. Annual $18 Net + $16.10 Additional rents. (id:19173)
RE/MAX Advantage Realty Ltd.
301 Oxford Street W Unit# 32
London, Ontario
Locate your business inside the newly managed Cherryhill Mall. Close proximity to Downtown, Western University, and easy access to public transportation routes. The Mall with its 50+ stores is in a dense, and diverse populated area, surrounded by countless hi-rise apartments and excellent exposure fronting onto one of Londons busiest arterial roads, Oxford Street. Anchored by Metro, and Shoppers Drug Mart, this mall is home to many other businesses such as the Passport Office, Chatr Mobile, the Public Library, a fully Tenanted Food Court, Ginos Pizza, and much more! Unit 32: 4507 SF with incredible visibility, next door to Shoppers Drug Mart and the Passport Office. Annual $15 Net + $16.10 Additional rents. (id:19173)
RE/MAX Advantage Realty Ltd.
281 Oxford Street E
London, Ontario
Elegant and tastefully appointed two-storey office building close to downtown and UWO. Two level office space, offering 2,072 SF above grade, and additional finished lower level with employee lunchroom and washroom. Main Level 1163 sf is Tenant occupied and Upper Level 909 sf is vacant.Excellent frontage and exposure on a major arterial road and access to a core bus route. Oxford Street traffic counts are 34,000 cars per day. Numerous improvements include perimeter security lighting, solar tube skylights, new roof shingles new (2018) dedicated HVAC installed to second floor, and fresh facade, all frontage enclosed for extra sitting space. Excellent space for an owner-occupier, or perfect opportunity for an investor. Surface parking available on site; access through Wellington St. Parking agreement on title with dental practice next door. Site details to be confirmed by Buyer. (id:19173)
Initia Real Estate (Ontario) Ltd
Nw 1/2 Lt 2 Con 3 Duff Line
Dutton, Ontario
Exciting opportunity to grow your land base in Dutton! Conveniently located just minutes from the 401 and Highway 2, this expansive property spans approximately 105 acres, featuring about 90 acres of workable land and around 15 acres of bush not known to have been logged. Municipal water and hydro available at the lot lines, connection fees to be verified along with options to build by buyer. This is an ideal opportunity for a farmer looking to add to their portfolio and can be purchased together with MLS #: 40542707 (id:19173)
Keller Williams Lifestyles Realty
3077 White Oak Road
London, Ontario
Attention investors and developers. An opportunity for commercial, or residential (5 or 6 lots along the side and fronting on Bateman Trail or Commercial plaza). Located in a newly developed residential area with many other projects on going. South London has it all and close proximity to the 401/402 corridors. The existing house on the property currently occupied by the Sellers. There is an inground pool and detached garage. Possession is flexible. (id:19173)
Royal LePage Triland Realty
110 Broadway Street
Tillsonburg, Ontario
Prime Commercial Location!! Fully occupied building in busy downtown core with ample parking and great exposure!! This mixed use building consists of retail unit on main level currently rented to True North Cannabis store, and two, 1 bedroom unit on upper level. Commercial tenant under a 5 year lease, and upper units are on a month to month lease. All tenants pay their own gas, hydro and water; all units separetly metered. Note: Property must be sold with 114 Broadway St ( MLS 40544082 ) adjacent property, and 118 Broadway can be purchased along with it. (id:19173)
Next Door Realty Inc.
555 Champlain Road
Tiny, Ontario
Living the dream owning a small established marina operation on Georgian Bay. State of art docks, updated shop with offices, upper-level mezzanine and open area workshop or boat storage. On-site 2 bedroom older style residential home. No water lot lease with this operation. The property is located on Champlain Road on the Northwest basin of the outer harbor of Penetanguishene Harbor on the east side of Georgian Bay. The facility has approx. 27 open slips and another six along with service wall. The average basin depth is 8 -10 feet. Hydro a the are 30 and 50 ampall with potable water. Note: The building has 3 overhead doors with different heights/ widths. Possession will be conditional upon court approval. Buyer is purchasing the facility AS IS WHERE IS condition. There are no warranties or representations and buyer is responsible for their own due diligence pertaining to zoning and inspection. All property features, Dimensions, and characteristic and information outlines herein to be verified by buyer as sale will be as is without representation or warranty (id:19173)
Sutton Group Preferred Realty Inc.
610 Newbold Street Unit# 12
London, Ontario
This unit is well situated with easy access to HWY 401, Highbury Ave and city transit. 1070 Sq ft of open warehouse space with room for a small office. There is a grade level loading door and the unit has a new gas furnace installed in 2023. This is an assignment so you will be able to take advantage of favourable rates for the remainder of the term. (id:19173)
Sutton Group - Select Realty Inc.
494 Mississagua Street
Niagara-On-The-Lake, Ontario
PRIME NIAGARA on the LAKE location for commercial/residential and income investors. Over 2 million visitor's a year visit this beautiful and historic Niagara town. First time on the market since the 1970, s. There are 2 separate buildings on one property. A commercial 2 unit building with 2 separate businesses, and a detached single family one floor. All with individual hydro meters, gas. the water is currently under one service. The buildings are currently leased out and have had many uses over the last 50 years. (Bike Shop, Canoe and Kayak Rental, Hairdresser, Pedicure & Manicure Spa, Antique store, Boat Upholstery, Storage. Currently the commercial building is operating as a Realty Office and Newspaper operation. This is a prime location entering the town on the corner of Mississauga St and John St minutes to the Vintage Inns, Shaw Festival, Marina, and Wineries. There are currently 12 parking spaces on an open paved area. (id:19173)
Sutton Group - Select Realty Inc.
554 First Street Unit# 3
London, Ontario
Just imagine 8,5000 +/- HEATED square feet of Warehousing Space available in secure individual section of the building under $12.00 Per Square Foot. (See Floor Plan PDF in Doc's Tab. (Floor Plan is not to scale) This space features a separate electrical panel in space 3 Phase 225 Amps, 120/208 Volts. The mezzanine space is rated for 52 LBS per sq. foot: 650 LBS per skid, and the warehouse racking is rated for a 5,000 LBS maximum load. You will appreciate the sprinkler-protected, emergency-lit, and steam-heated space with an approximate 14' clear ceiling height to the roof joists. Plus, you'll find two truck-level loading doors on the southwest corner, one measuring 8 X 8 and the other 10 X 8. The base rent is $6.25 per sq. foot, and additional rent is estimated at $4.10 per square foot and is reconciled annually and adjusted to actual. Additional rent includes utilities, property taxes, and CAM. The landlord will leave the current racking system in place (additional rental may apply) or remove it at your request. You'll also love the available mezzanine space and the electric forklift battery recharger. So, secure your warehousing space today and enjoy a safe, affordable, and spacious storage solution! (id:19173)
Dreamscape Realty Brokerage Inc.
784 Rosedale Avenue
Sarnia, Ontario
Long Established Retail building on Rosedale Ave. near residential area and easy access to HWY 402. The building is about 4000 Sq. feet in total which divided into house three different businesses. The building originally built for one big convenience store that later divided to Laundromat and convenience store and now into three separate businesses. Good visuability,Cross from Park, Easy parking (about 15 or more cars) close access to HWY 402. Well maintained and excellent tenants. This is sale of the building and land not the businesses. (id:19173)
Nu-Vista Premiere Realty Inc.
868 Eagletrace Drive
London, Ontario
Exquisite custom 2 story HEATHWOODS II model built by Aleck Harasym Homes, currently under construction. Exterior features stone, stucco and brick with large windows, 8' front entry doors, brown pressure treated covered rear deck with railing and GAF Timberline shingles. tandem garage with separate concrete stairwell to the basement, 3 transom windows, insulated garage doors, walls and ceiling. The driveway and walks are brushed concrete. The main floor is an open concept with 10' ceilings and vaulted ceiling in the front study. The Great Room offers gas fireplace with ceramic tiled column and rear wall of windows. The stunning chefs kitchen has white and charcoal cabinets. The kitchen cafe has 9' X 8' sliding doors to the covered deck. There is an extra large walk in pantry with sink and window and direct access from the mudroom to the kitchen. There are quartz counter tops throughout and slab quartz backsplash in the kitchen. The mudroom features a built in bench with shiplap walls and coat hooks. The main and second floors have 8' doors, and ceramic floors in bathrooms, laundry and mudroom. There is 7 1/2 engineered oak flooring in the foyer, powder room, kitchen/cafe, great room, dining room, study, landing and upper hall. All bedrooms are carpeted plus the interior staircase to the basement. The second floor has 9' ceilings and 2 vaulted ceilings. All interior door hardware, Halifax levers in black. There are 2 garage door openers, barbecue gas line and 3 exterior hose bibs. There are French Doors in the study, the pantry and the basement stairwell. The basement height is approx. 8' 9 from floor slab to underside of floor system. Ask Listing Agent for complete list of upgrades and features included in this gorgeous, quality built home. NB: Buyer can still choose wall colors, carpet, and light fixtures. (id:19173)
Sutton Group Preferred Realty Inc.
39 Robinson Street
Port Burwell, Ontario
Great investment opportunity in Bayham's lovely beach town of Port Burwell. Features include: 3 residential dwellings ($3520 in monthly residential rents), 3 commercial spaces, (potential of $3,000 monthly commercial rents), easy access to commercial units floor for wiring/plumbing etc from full height basement, land on both sides of building included, separate entrance for residential units on south side and great visual exposure and access at north and west. (id:19173)
Universal Corporation Of Canada (Realty) Ltd.
105 Aspen Circle
Thorndale, Ontario
Stunning custom built home by Royal Oak - this property is loaded with high end upgrades and over 2400 sq. feet of finished living space. Located in a high end neighbourhood on a quiet circle in Thorndale. Second level features 4 bedrooms, beautiful 4 pc. main bath. Primary bedroom is spacious - luxury en suite with soaker tub, separate tiled shower and walk-in closet. Main floor is grand - foyer, office, laundry/mud room, 2 pc. bath, dining area. Gourmet kitchen with high end appliances, large island, walk-in pantry and separate bar area. Family room with gas fireplace and built-ins. Other features - oversized double car garage, stone & stucco exterior, high ceilings, lots of natural light and hardwood flooring throughout. Basement is ready to be finished - high ceiling and large windows. This home has too many upgrades to list - book your personal viewing to fully appreciate all that this luxury home has to offer. (id:19173)
RE/MAX Centre City John Direnzo Team
RE/MAX Centre City Realty Inc.
22930 Thames Road
Appin, Ontario
A picturesque, 6+ Acre Property in Appin - A 3000+ sq ft Ranch style home, a private, spring fed pond, a 2 level Barndominium, a large shop and a storage barn. Located on a paved road, the property has municipal water and natural gas. The main house has 4 bedroom, 2.5 baths and a finished lower level as well as a Large family style kitchen, formal dining room, front living room and a huge Primary bedroom retreat (complete with ensuite and laundry in the walk-in closet). Also in the Main Home is 3 additional bedrooms, the spacious office, a family room with gas fireplace and a bright sun room with access to the back patio and yard. The Barndominium or guest house, offers an additional 1,800 of finished square feet, giving income potential with 2 levels, including 2 kitchens, 2.5 baths and 2 bedrooms and the 59x30 ft kennels. The large workshop, approx 35 x 55 ft, is heated and insulated and has a concrete floor. Approx 10,000 sq ft of storage in the barn. A3 zoning includes many uses, including commercial and the ability to keep livestock. Property previously was used as a hobby farm with 9 stalls and riding arena. In floor heat in the Primary Bedroom and Office. 15 minutes to major highways and 30 minutes to London. (id:19173)
Century 21 First Canadian Corp.
5612 James Street
Lucan, Ontario
Investors! - 2.4 acres of Commercial/Retail property located 5 minutes North of Lucan. Half was being used for a Used Car Dealership with shop/office- now vacant 1100 sq ft plus parking for 50 cars plus and a separate Automotive Repair Shop(3300 sq ft ) currently rented. Potential Use Farm Equipment Sales, Animal Clinic, Nursery, Garden Centre And Many Other Commercial Uses. Great Exposure from road with thousands of cars daily. Great opportunity and maybe chance of rezoning for residential development Currently used a an Auto repair shop with multiple bays and lots of room ,office and bath room . SHOP 60 BY55 WITH 2 ENTRY DOORS 14 HIGH AND 10 FT W AND 10 H & 10 W ,MIDDLE OF SHOP 22 HEIGHT AND COMPLETELY SEPARATE OFFICE /SHOP FOR LARGE CAR CAR LOT .Seller will consider holding a first mortgage with 30 percent down at a reason rate (id:19173)
Nu-Vista Primeline Realty Inc.
Nu-Vista Premiere Realty Inc.
536 Queens Avenue
London, Ontario
Exceptional opportunity to own a piece of London's history. Known as the Charles Murray House, this 2.5-storey century office conversion is located in the heart of the Woodfield District. With 5,222 square feet of office and residential space and a rich past dating back to 1875, this property offers a blend of character and modern amenities. The 1st and 2nd floors feature 10 individual office suites in various configurations, providing ample space for income from businesses of all sizes. While the building is currently divided into separate units, it retains its original layout and can easily be utilized by a single user. Additionally, on the 3rd floor is a fully renovated executive apartment. This charming one-bedroom plus den unit boasts one and a half baths and in-suite stacking laundry and is loaded with unique character. Ideal for an owner-occupied live and work scenario, it offers a comfortable and convenient lifestyle. Extensive updates made throughout the building, ensuring comfort and functionality. Upgrades include new 400 amp service with a modern panel, restoration of window ledges and a new HVAC with air exchanger. Front doors have been beautifully restored, windows in the covered porch have been replaced, exterior paint, new eavestroughs, downspouts and meticulous landscaping, adding to the property's curb appeal. Full list of updates available upon request. There is ample on-site parking with approx. 15 spaces available. Ideal for investors or professionals. (id:19173)
A Team London
10099 Jennison Crescent
Grand Bend, Ontario
MUSKOKA IN GRAND BEND | WATERFRONT ON PRIVATE LAKE w/ SPECTACULAR VIEWS | FULLY FURNISHED TURNKEY PACAKAGE | STEPS TO SANDY BEACH ACCESS: Welcome to Wee Lake, Grand Bend's best kept secret featuring a crystal clear sparkling blue spring fed private lake for swimming, paddle boarding, fishing & kayaking + stellar skating & family hockey in the winter + access to the Ausable River for even better fishing! Fall in love with this young custom 4 bed/4bath walk-out bungalow, one of only 5 lakefront properties nestled into this secluded subdivision, which is a small & quiet single cul de sac community on the beachside of the HWY. With only 36 parcels total & lake access limited to Wee Lake residents (sharing 1/36 ownership of lake), this tranquil & peaceful naturally fed sparkling phenomenon is barely used. This stunning architecturally designed custom masterpiece fronts the lake w/ 134' of priceless linear water frontage. Providing exceptional main floor living framing-in nonstop lake views + a sprawling lower level walking out to your included hot tub & swimming/fishing dock just 50 ft from your poured concrete patio, this is a 10+! The layout is brilliant, w/ soaring main level ceilings inc. an impressive 20+ ft vault & 10 ft ceilings throughout rest of main, a stellar master suite w/ ensuite/walk-in, laundry w/ sink + 2nd laundry in lower, 2 more main level bedrooms (one w/ a 1/2 bath ensuite/ ideal for home office), 2 sunrooms (guest sleepers), 2 gas fireplaces, lower level walk-out w/ bed & full bath + wall to wall windows - simply perfect. Imagine sipping your morning coffee while the kids or grandkids swim off your private dock w/ the dogs enjoying their fenced in yard / dog run. As an ideal family get away, short term rental money maker, or principal residence in the booming beach town of Grand Bend, this is a winner, just to steps to one of our most secluded area beach access points, the Pinedale Rd beach path. Turnkey package including furniture & appliances! (id:19173)
Royal LePage Triland Realty
505 Talbot Street Unit# 701
London, Ontario
Penthouse like apartment with huge 900 square foot wrap around terrace/balcony! Rare 2 Bedroom + Den 1830 square foot Corner Unit featuring North Westerly views, perfect for BBQing, Entertaining or Relaxing. Large Open Concept Kitchen, Dining Area and Living Room with fireplace are doused in panoramic views both Day & Night! Tasteful selections of Engineered Hardwood, Quartz Countertops, Ceramics, Custom Blinds & Blackout Curtains. Master Bedroom with large Walk-in Closet plus the Ensuite with His & Her Sinks. 2nd Bedroom with Walk-in Closet and another Full Bath. Den/Office with Transom window is the perfect place for your home office. Unit comes with TWO premium, spacious & conveniently located parking spots, as well as 1 Storage Locker. Condo Fee includes Water, Heat & A/C. The Amenities are over the top: Stunning Penthouse lounge & Dining Room, Gym, Golf Simulator, Roof Top Terrace with BBQ’s and more! All of this downtown, just steps from the Grand Theatre, Budweiser Gardens Arena, Covent Garden Market, Victoria and Harris Parks, Walking / Bicycling Trails and the Thames River. (id:19173)
RE/MAX Centre City Realty Inc.
9338 West Ipperwash Road Unit# Jj-23
Lambton Shores, Ontario
Furnished 14'x 35' Northlander 2009 Cottager Model modular home with 8' x 28' add-a-room, located on prime lot on private Cul-de-sac in JJ area of Our Ponderosa Cottage & RV Park 1 mile from sand beach at Ipperwash. Full concrete slab under unit, 15' x 12' concrete patio, 100 amp hydro service with breakers. Fully furnished unit on a well landscaped lot close to the horse shoe pits. 2 bedrooms, 4 piece bath, open concept living Room/kitchen. Vaulted ceiling in living room and bedrooms. Propane stove, fridge. Forced air heating with central air. Queen bed in 1 bedroom, built-in bunk beds in other bedroom. Covered front entry porch, 12' x 18' vinyl sided storage shed on concrete slab with hydro, double wide concrete driveway. Unit has been fully skirted and is in excellent condition. Our Ponderosa Cottage & RV Park offers so many amenities including a 9 hole golf course, horseshoe pits, adult outdoor fitness equipment, adult swimming pool, hot tub, kids swimming pool with water slide. Note no extra charge for guests, park fee of $5,181.00 per season includes HST plus winter storage, usage is for 6 months includes water and golf. Our Ponderosa Resort has something for everyone, from swimming to golfing and is just a few minutes from the beach, activities include: Heated family pool with 78' water slide for all ages, Heated pool, 2 adult hot tubs, splash pad, Mini-golf, playground, Euchre, horseshoes, Recreation hall with games room, planned family activities. (id:19173)
RE/MAX Bluewater Realty Inc.
120 Knott Drive
London, Ontario
Welcome to 120 Knott Dr! Located in the south London neighborhood of Middleton, Get ready to be impressed. Over 2200sqf, this enchanting two-story residence boasts an expansive open-concept layout, complete with a generously sized eat-in kitchen featuring a central island. Adorned with hardwood flooring, the great room exudes warmth and elegance, perfect for family gatherings. The main floor features a 9f ceiling, pot lights, Back Splash ,quartz Ct throughout the kitchen, STS appliances, attractive white tall kitchen cabinets, all door handles upgraded, and zebra blinds for your privacy. Upstairs 4 Spacious bedrooms with deep closets in each bedroom and with ( 3 FULL Bathrooms - TWO ENSUITES) Quarts vanity in all washrooms. Wide 45-inch staircase with modern black iron spindles,2nd-floor laundry for your convenience, carpeted, side entrance done already by the builder full basement waiting for your creative touches. Lows, Home Depot, and all major amenities within a few minutes of driving range. Hwy 402/401 is less than a mint drive. London is on the rise, and this location is one to keep an eye on over the years. Book your showing today! (id:19173)
RE/MAX Centre City Realty Inc.
157 Windermere Road
London, Ontario
This Newly built Unique Custom Home by Magnus sits on a Quiet, Private rd surrounded by nature in Windermere area. This hidden gem 3915 sqft (total fin 5176) home has been designed with luxurious living in mind, boasting a neutral palette and high end finishing. 2 storey great room features a soaring wall with a Unique floor to ceiling fireplace and is open to loft above & south light. Custom built-ins around fireplace. Light streams in from wall of south facing windows,Modern kitchen design includes oversized island, custom range hood, extra large Cafe appliances, butler’s pantry with additional bar fridge, sink and Glass cabinets. Large patio doors off the dinette to a huge covered Dining area & Sun deck.Formal dining room has view of the park & the vaulted ceiling den is separated by a gorgeous two-way fireplace (marble & Stone). Plenty of storage in large family sized mudroom/laundry off the oversized garage.Spacious Main fl. Primary suite features coffered ceiling, double walk-in closets,a large ensuite, tiled wall accents, soaker tub, & glass shower. 2nd main Bedroom and 4 pc as well. 2nd floor loft features 2 large bedrooms, 4 pc washroom, and large den in loft with views over the great room & Medway forest. 4 homes in this enclave share a private parkette backing onto Medway Creek & Protected Forest with a private road (freehold VL condo $150/mth road fee).Complete with integrated smart home features including security, surround sound speakers, central vac, etc. Total finished is 5176 sq ft of Quality built Living space by Magnus Homes, including Family room (roughed-in home theatre) in bright 9ft H. basement with floor to ceiling windows. This is a rare lot in the city offering quiet living, surrounded by nature trails, on a private street in coveted Windermere/Old Corley area. Minutes to UWO, Hospital, & amenities. Taxes est not assessed Call to see this home which is must be seen to appreciate. Listing agent is related to Builder/Seller (id:19173)
Team Glasser Real Estate Brokerage Inc.
119 Dundas Street
London, Ontario
COMMERCIAL and RESIDENTIAL in DOWNTOWN London. Great investment or owner occupied opportunity in prime location downtown London along Dundas Place, mere steps to Budweiser Gardens, Covent Garden Market, many new residential developments and great shops and restaurants. This property has retail frontage on the renewed Dundas flex street as well as a rare retail frontage directly overlooking the busy Covent Market Square. A great addition to any portfolio. Residential units are vacant and with some finishing touches, you can set new market rents. This one is well worth a look. (id:19173)
RE/MAX Advantage Realty Ltd.
656 Talbot Street Unit# Upper
St. Thomas, Ontario
1200 sf of prime office space (upper floor) on Talbot St in great block - between Ross & Moore - other businesses in area include The Craft Hive, Purely Wicked, Destination Church, Medlyns, Conrad Denture Clinic, Same Day Kitchens, Hair Salons & multiple restaurants - lots of traffic & exposure. Parking is street parking as well as municipal lot at rear of building. Additional rent of $838 per month includes heat, hydro and snow removal - total ask is $1938/month +hst. (id:19173)
Royal LePage Triland Realty
22930 Thames Road
Appin, Ontario
A picturesque, 6+ Acre Property in Appin - A 3000+ sq ft Ranch style home, a private, spring fed pond, a 2 level Barndominium, a large shop and a storage barn. Located on a paved road, the property has municipal water and natural gas. The main house has 4 bedroom, 2.5 baths and a finished lower level as well as a Large family style kitchen, formal dining room, front living room and a huge Primary bedroom retreat (complete with ensuite and laundry in the walk-in closet). Also in the Main Home is 3 additional bedrooms, the spacious office, a family room with gas fireplace and a bright sun room with access to the back patio and yard. The Barndominium or guest house, offers an additional 1,800 of finished square feet, giving income potential with 2 levels, including 2 kitchens, 2.5 baths and 2 bedrooms and the 59x30 ft kennels. It was renovated recently with a new steel roof added. The large workshop, approx 35 x 55 ft, is heated and insulated and has a concrete floor. Approx 10,000 sq ft of storage in the barn. A3 zoning includes many uses, including commercial and the ability to keep livestock. Property previously was used as a hobby farm with 9 stalls and riding arena. In floor heat in the Primary Bedroom and Office. 15 minutes to major highways and 30 minutes to London. (id:19173)
Century 21 First Canadian Corp.
637 Dundas Street Unit# 102
London, Ontario
Main floor 850sf retail/office unit at 637 Dundas Old East Village. Broad zoning allows office, retail and medical. This is part of a newer 72 unit residential development, with more development recently announced for the neighborhood. (12.75 sf/net+7.25 additional/sf)*850 sf for a potential monthly rent of $1,416.66 plus HST & Utilities. (id:19173)
RE/MAX Advantage Realty Ltd.
111 Edward Street
London, Ontario
10 minute walk to Wortley Village (old South) charm. Starts with great curb appeal, vintage front porch, reclaimed brick, long private cement driveway with 30 x 16 heated with 60 amp hydro in garage plus insulated and cement floors. This 3 bedroom bungalow is move in condition . Enjoy the loft high ceilings with spacious cozy family room. New flooring 3 years ago, kitchen and bathroom 3 years ago, updated windows, and shingles 2020. Nice kitchen heads to terrace doors to patio and private fully fenced backyard 180 ft. deep. (id:19173)
Sutton Group Preferred Realty Inc.
637 Dundas Street Unit# 106
London, Ontario
635sf retail/office unit at 637 Dundas Old East Village. Broad zoning allows office, retail and medical. This part of a newer 72 unit residential development, with more development recently announced for the neighborhood. (12.75sf/net+7.25 additional/sf)*635sf for a potential monthly rent of $1,058.33 plus HST & Utilities. (id:19173)
RE/MAX Advantage Realty Ltd.
2081 Lanark Court
Sarnia, Ontario
Great property for first time buyers or investors! 2081 Lanark Court has 3 bedrooms and 1.5 bathrooms. This home needs interior work, New Roof, vinyl siding, eve troughs, electrical panel (2019). concrete driveway (2021). The home has a fully fenced back yard and single car garage. Located in central Sarnia the home is close to all amenities. Come see this home before it's too late!. currently Tenanted and notice has been given. current rent is $1224.00+ utilities. 24 hours notice is required. Hot water tank is a rental. Sarnia Realtors call 519-852-8749 to show (id:19173)
Century 21 First Canadian Corp.
103 King Street
London, Ontario
Check out the charm of brick-and-beam floor Professional office space available for sublease in the most desirable downtown London location! Directly across from Covent Garden Market and Budweiser Gardens, 103 King St offers beautifully finished all-inclusive gross rent office space. Overlooking the busy Covent Garden courtyard, this 4th floor space has 1422sf of open area, kitchenette, shared boardroom, and washroom/shower, all with key fob controlled access. Paid and street parking are available nearby. Just one price for all-inclusive gross rent, including heat, hydro, internet, janitorial, shared access to the boardroom, and fully furnished with desks & chairs. Zoning: H-3, DA 1(6), D350 - Permits a wide range of uses, such as: Professional offices, medical/dental / clinics, Labs, financial, and law offices. Located on bus routing. $2,500.00 + hst per month. Sublease in effect until April 30, 2024. (id:19173)
Prime Real Estate Brokerage
103 King Street
London, Ontario
Check out the charm of brick and beam 3rd floor Professional office space available for sublease in the most Prime desirable downtown London location! Directly across from Covent Garden Market and Budweiser Gardens, 103 King st offers beautifully finished all inclusive gross rent office space. Overlooking the busy Covent Garden courtyard, this 1577sf shared space has 2 separate offices wrapped in glass, large bull pen area, shared kitchenette, shared boardroom, and washrooms, all with key fob controlled access. Paid and street parking available nearby. Just one price for all inclusive gross rent, including heat, hydro, internet, janitorial, and shared access to the boardroom. Zoning: H-3, DA 1(6), D350 - Permits a wide range of uses, such as: Professional office, Insurance, financial, law office. Located on bus route. Asking $2,950.00 + hst per month. Sublease in effect until April 30, 2025. (id:19173)
Prime Real Estate Brokerage
595 Industrial Road Unit# Main Floor
London, Ontario
Office/Showroom main floor available with 2,855 square feet. Suite includes private offices, large training and board room areas, large welcoming glassed in foyer and open plan areas with lots of natural light, and 2 bathrooms. Ample on-site parking in tranquil treed setting along Pottersburg Creek. Additional rents of $6.45 include utilities (water/hydro/gas). Located in Northeast London, adjacent to London International Airport, south of Oxford Street on Industrial Road. Additionally opportunity to lease Main and second floors. Enclosed fenced compound also available on site. (id:19173)
RE/MAX Advantage Realty Ltd.
6709 Hayward Drive
Lambeth, Ontario
The Belfort Bungalow has Grand Curb Appeal on each end of the Lambeth Manors Townblock. This 2 Bed, 2 Full Bath Executive Layout is Thoughtfully Finished Inside & Out, offering 1,281 SqFt of Main Floor Living, plus 1,000 SqFt of Unfinished Basement Space. The Main Level features an Open Concept Kitchen, Dinette and Great Room complete with a 12’ Vaulted Ceiling and 8’ Sliding Patio Door, and Choice of Engineered Hardwood or Ceramic Tile Flooring throughout. Each Belfort Home is Located on a Large Corner Lot 46- or 63-Feet Wide. The Stone Masonry and Hardie Paneling Exterior combine Timeless Design with Performance Materials to offer Beauty & Peace of Mind. 12”x12” Interlocking Paver Stone Driveway, Trees/Sod and 6’ Wooden Privacy Fence around the Perimeter to be Installed by the Builder. This 4-Phase Development is in the Vibrant Lambeth Community close to Highways 401 & 402, Shopping Centres, Golf Courses, and Boler Mountain Ski Hill. Contact Patrick at (548) 888-1726 (id:19173)
Century 21 First Canadian Corp.
86 Clarke Road
London, Ontario
Exceptional opportunity for development on this flat 3.208 acre site located near Gore Road and Clarke Road minutes from HYW 401. Buildings presently used for storage, office and auto/truck salvage and repairs. Many permitted uses under the current zoning, one of which is a Transport Terminal. For complete zoning bylaw uses email the listing agent. Viewing by appointment at seller's request. There are no holdback with offers. (id:19173)
Realty 1 Strategic Ltd.
63 Compass Trail Unit# 36
Port Stanley, Ontario
Welcome to Landings Port Stanley. We're bringing you one of the most premium bungalow townhomes on the market! Luxury and quality design by a custom builder with a great historical track record that is invested in the community. This 1,250 square foot main living townhouse is offering brilliant open concept living and kitchen space coupled with vaulted ceilings to add height and depth to your space. The spacious bedrooms are perfect if you're starting out in your home ownership journey, or if you're looking to downsize and more closer to the lake! With that being said, if you need more space there is a massive amount of room in the unfinished basement. Don't wait on this beautiful home because it will not last long, and this is the last unit with this floor plan in the development that you can customize! Photos are not of the exact unit, but of a similar unit. (id:19173)
Prime Real Estate Brokerage
2084 North Routledge Park
London, Ontario
Welcome to your Oasis of luxury and comfort! This home seamlessly blends modern elegance with unparalleled amenities. The kitchen, centered around a 7-seating island, invites lively gatherings. Abundant natural light streams through 24-foot glass floor-to-ceiling windows on the main floor, while 8-foot basement windows ensure a warm, welcoming ambiance. Enhanced by LED pot lights, the home features a stunning stone gas fireplace and a basement cinema with a 144-inch screen and in-ceiling speakers for immersive entertainment. Luxurious details abound, from rain showers in all bathrooms to elegant crown molding in every room. The master bedroom offers tray ceilings, a spacious layout, and a heated ensuite floor. Relax in the oversized jacuzzi tub, turning your bathroom into a spa-like retreat. Designed for practicality, the home boasts an insulated garage, gas connections for indoor and outdoor cooking, Corian countertops, and stylish backsplashes. Stay comfortable with an HRV system, humidifier, and HEPA filter ensuring fresh, clean air throughout the house. Don't miss the chance to call this Oasis your own—a sanctuary promising exceptional living for years to come. Grass in backyard to be installed as soon as possible. (id:19173)
Century 21 First Canadian Corp.
2216 Linkway Boulevard
London, Ontario
This beautiful one floor plan is only an example of what can be built in beautiful Eagles Ridge. Backing onto the pond, these homes will never have anything built behind them. Incredible location on a walk out lot, don't miss your opportunity to build your dream home here. Totally customizable plans available. Let's meet to chat about your new home! Exciting new neighborhood beside West Five, Eve Park and other amenities including Gnosh restaurant, F45 Westbend, Oxygen Fitness and Medpoint. This home it to be built. Model homes available to view. (id:19173)
Century 21 First Canadian Corp.
611 Regent Street
Mount Brydges, Ontario
CLICK MULTI-MEDIA FOR 3D TOUR PREMIUM PIE SHAPE DEEP LOT Banman Developments Newest Community Timberview Trails This is a FREEHOLD( No Condo fee) SEMI-DETACHED Split-level with 3 bedrooms, 3 bathrooms, With 2 CAR GARAGE and DRIVEWAY .JUST UNDER 2000 SQ FT, of Premium above ground floor space plus Basement, The Master suite is on its own level with Luxury Ensuite and massive walk in closet . Some of the features include granite throughout, hardwood throughout the main floor, ceramic tile, premium trim package. Rear deck as standard. This home is conveniently located near the community center, parks, arena, wooded trails and the down town, and is appointed well beyond its price point which include quartz countertops, hardwood throughout the main floor, tile in all wet areas, glass/tile showers, 9' ceiling. not to mention a Lookout basement with 9' Ceilings as well. Call for your Private showing today! (id:19173)
Saker Realty Corporation
39 Robinson Street Unit# 1 (North)
Port Burwell, Ontario
Great space in ideal location in Port Burwell offers appox 1100 sq feet with great windows and basement access for easy leasehold improvements. Space can also be used as 2 separate commercial units in which case the price for each would be $900/month. Landlord pays heating (gas furnace), tenant pays sewer/water and hydro. Term is negotiable! Call today to get set up before beach season sets in! (id:19173)
Universal Corporation Of Canada (Realty) Ltd.
42 Charterhouse Crescent
London, Ontario
Industrial building-concrete block and steel construction having 6,047 square feet and situated on .8 acres with plenty of outside storage. The front section consists of 450 square feet of office space with two washrooms. The warehouse is divided into two main areas with the front section having central air conditioning. Two 12 ft x 16 ft overhead drive in doors and 16 feet of clear height, Building was designed to accommodate an overhead crane. Light industrial-LI1, LI3 & LI7 many uses including manufacturing, warehousing, tow truck business, auto body and repair shops, contracting establishments, truck sales and service establishments (id:19173)
RE/MAX Centre City Realty Inc.
Century 21 First Canadian Corp.
1356 Concession 10 Concession
Kincardine, Ontario
Expansive 99-acre farm land nestled in Kincardine, offers a harmonious blend of agricultural potential and natural beauty. Here are the key details: The farm is currently being worked by a tenant who cultivates approximately 40 acres of cash crops, carefully selecting the best yields. The tenant is on a 2-year lease, set to conclude on March 31, 2024. The remaining acreage comprises approximately 56 acres: 28 acres lie fallow, awaiting future use. 30 acres form a serene wood lot, adding to the property’s allure. Infrastructure and Proximity: Hydro extends to the lot line, facilitating any future development. The paved roadway connects seamlessly to Highway 21, just half a kilometer away. Nature enthusiasts will appreciate the proximity to Lake Huron (approximately 5 km) and the Brucedale Conservation Area. Additionally, it’s a mere 10 minutes to the picturesque town of Port Elgin. Notably, the farm enjoys close proximity to renewable energy infrastructure and the Bruce Power Generation. This 99-acre canvas awaits your vision—a perfect opportunity for farmers and land enthusiasts alike. (id:19173)
Blue Forest Realty Inc.
230 First Avenue Unit# 109
St. Thomas, Ontario
Turnkey Health and Wellness unit available for Sublease with a short flexible lease term in St Thomas. Perfect for a massage therapy clinic or medical aesthetics group with 1034sf and 3 rooms equipped with sinks, an open area that could be converted into two more treatment rooms, staff washroom, waiting room and in-suite laundry. Benefit from new vinyl floors and recent upgrades to impress patients/clients within a busy Professional Building. All of this with free on-site parking and at an affordable all-in monthly rent. Tours can be easily arranged - contact Roger or Jamie for more details. (id:19173)
Prime Real Estate Brokerage
955 Georgetown Drive
London, Ontario
Executive rental. Seven Year Old 1831 sq. ft. Located in the Newest Contemporary Development off Sarnia Rd. This freehold Town Home is done in current tones & modern finishes (grey & neutrals) even the most discerning owner would be proud to call home. This home features 3 FULLY FINISHED LEVELS, plus unfinished basement for storage, Private Porch area, 3 bedrooms, 2.5 baths, single car garage w/inside entry. 5 appliances (stainless steel kitchen & front load washer & dryer) Central air conditioning. Fantastic location just minutes away from North London Mega Shopping, UWO & University Hospital. All prospective tenants must be approved and first & last months rent required upon signing a minimum 1 year lease. Lease price is Plus Utilities (Hydro & gas) and Tenant Insurance. Put this on your MUST SEE LIST! A SMALL PROFESSIONAL FAMILY IS PREFERRED (id:19173)
Century 21 First Canadian Corp.
86 Wharncliffe Road S
London, Ontario
Location with lots of parking. Location with potential multiple uses. Location with lots of space. You won't want to miss this one. With a great central location on one of London's busiest roadways providing excellent exposure, this is the perfect place to start or re-locate your business. Recently updated with newer electric, heating and cooling systems in place, you won't have to worry about very much other than to conduct your business here. Approximately 1,600sf over two floors, you'll have plenty of room for various business applications. Reasonably priced so this one shouldn't last long. (id:19173)
Royal LePage Triland Realty
249 Hesselman Crescent
London, Ontario
The ARKLOW, to be built by Patrick Hazzard Custom Homes Inc. in desirable Summerside neighbourhood (5 min. from 401 HWY). This home with contemporary design is a 2 storey (2,079 sqft), built on a premium lot (40'x148'). 4 bedrooms and 2.5 bathrooms, 9' ceilings in main floor, open foyer, very spacious Living room, kitchen with island, quartz in kitchen and powder bathroom, convenient mudroom, hardwood flooring in main level and upper hall, master bedroom with vaulted ceiling, large walk-in closet, ensuite bathroom with double sink and glass tiled shower, 3 additional large size bedrooms, main bathroom with tub/shower. Ash hardwood open stair case with metal spindle railing. Unfinished basement features: SEPARATE ENTRANCE, 3 piece rough-in for future bathroom and 3 large size (48x36)windows, AC & HRV system, paver stone driveway and sod around the house (To be installed). Premium lot fees included in price. Additional upgraded finishes are not included on listing price. Pictures are for reference from another house with the exact same floor plan and fully upgraded. (id:19173)
Century 21 First Canadian Corp.
8396 Goosemarsh Line
Lambton Shores, Ontario
GRAND BEND AREA 6 BEDROOM DAZZLER | YOUNGER HOME COMPLETELY RENOVATED FROM TOP TO BOTTOM | NEARLY 3500 SQ FT OF EPIC LIVING SPACE ON A SECLUDED 1/2 ACRE LOT STEPS TO PINERY TRAILS & SANDY BEACHES: The amazing spaces & large principal rooms in this well-built ranch style bungalow will blow your mind! Let's start with the BRAND NEW custom kitchen & the included updated appliances intelligently laid out for maximum cabinet space in a vast open-concept room. This airy kitchen/dining/living area frames in panoramic views of mature woods on both ends w/ the dual-sided wall to wall windows. This show-stopping space also features a vaulted tray ceiling finished w/ shiplap & a gas fireplace, which is 1 of 3 fireplaces in this sprawling ranch. The 3 large main level bedrooms & 2 updated bathrooms, including a master with ensuite bath, are flooded w/ natural glistening off the hardwood flooring on the daily. The gorgeous knotty pine chalet style sunroom, w/ it's vaulted ceilings over hardwood floors & 2nd main level gas fireplace, walks out to a fantastic sun deck w/ black spindled railings leading to your extremely private backyard. The large laundry/mud room over tile flooring w/ inside entry from the double-deep 2 car insulated garage completes a very impressive main level package. The lower level provides another 3 roomy bedrooms, a 3rd full bath w/ a stellar tile shower, a massive family room w/ a wood fireplace (firewood included) + loads of storage. The 3436 sq ft of impeccably finished living space is peppered w/ new light & plumbing fixtures, loads of updated flooring & a fresh paint job w/ a total of 3715 sq ft of floor space counting the oversized cold room (ideal wine cellar/tasting room). All of this amazing space is in phenomenal condition below a 2021 roof & serviced by a full-house gas generator. The massive concrete driveway provides loads of parking for all the toys. Steps to sandy beaches in the Pinery & just south of everything you need in Grand Bend! (id:19173)
Royal LePage Triland Realty
1807 Wonderland Road N Unit# 104
London, Ontario
An exceptional Leasing opportunity awaits you in a prime location on Wonderland Rd. N. Nestled in the growing neighbourhood, this property offers a remarkable prospect for lease. Boasting a fully renovated, updated office space in a professional medical building. This office space encompasses 1548 sq ft directly on the main floor enhancing accessibility for all clients. Elegantly designed with an exceptional layout for smooth clinical flow, triaging and primed as a medical office. Its strategic location ensures convenient access from Wonderland Rd. N. and Fanshawe Park Rd. W. with plenty of parking available, and easy access to Public Transit. Notably, the unit includes 4 examination rooms, 2 offices, 2 bathrooms, a spacious waiting room, a conveniently situated receptionist area, 2 storage areas and a conference room all situated on the main floor. The office space is available for immediate possession. Don’t miss out on one of the best locations in London! (id:19173)
Century 21 First Canadian Corp.
393 Talbot Street
St. Thomas, Ontario
Welcome to the Centre of St. Thomas, the perfect place to put your new or existing business. This commercial unit is brand new with 2,228sq ft, fully drywalled with a rough in for a bathroom. Front and back entrances,with key fob access; perfect for seperate access for employee's and customers and property is wheelchair accessible. Currently zoned for C2 allowing for many potential types of businesses. (id:19173)
Maverick Real Estate Inc.

